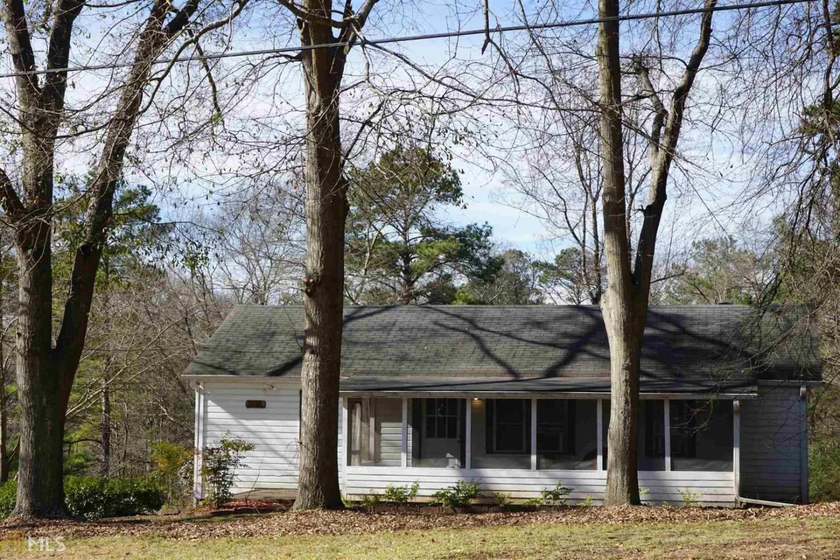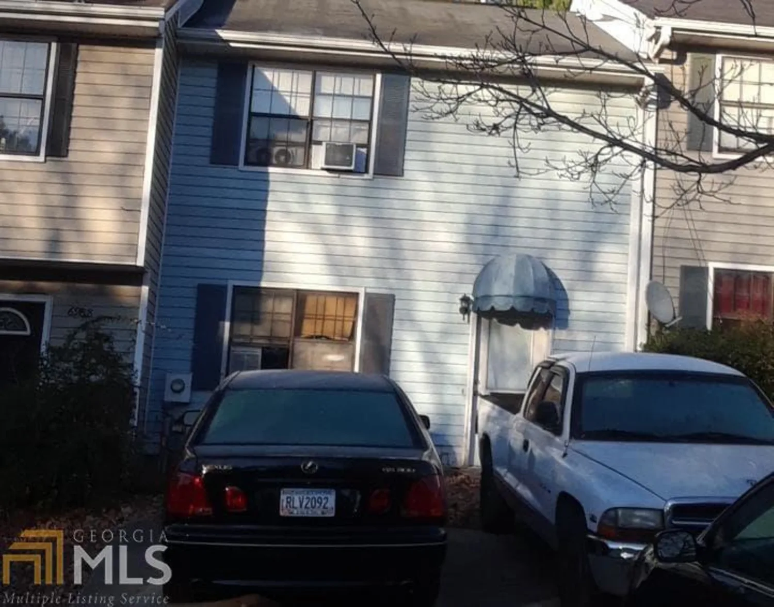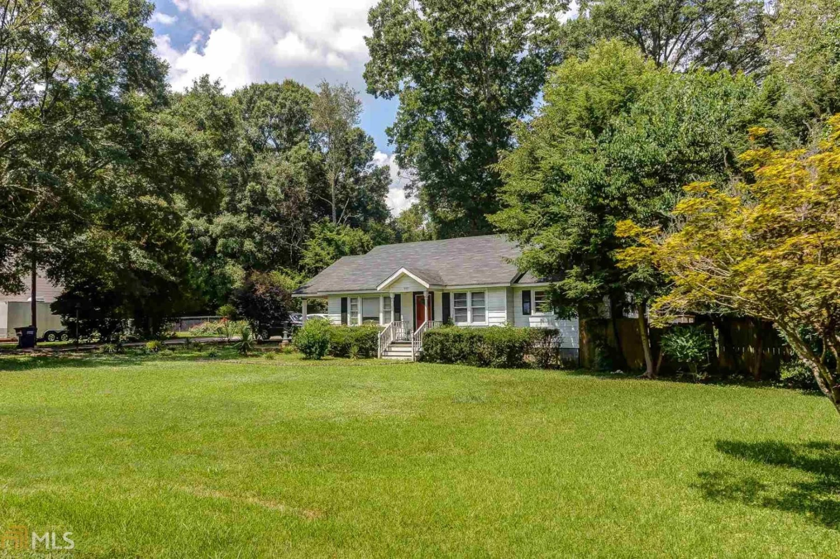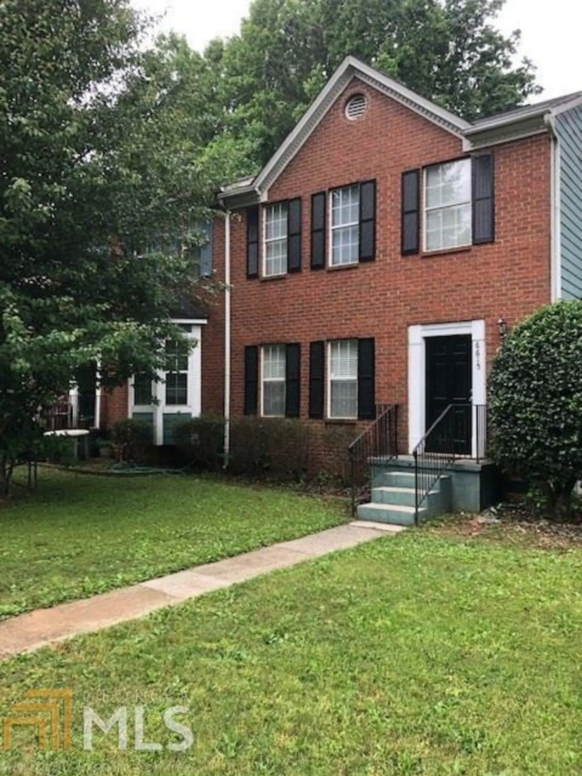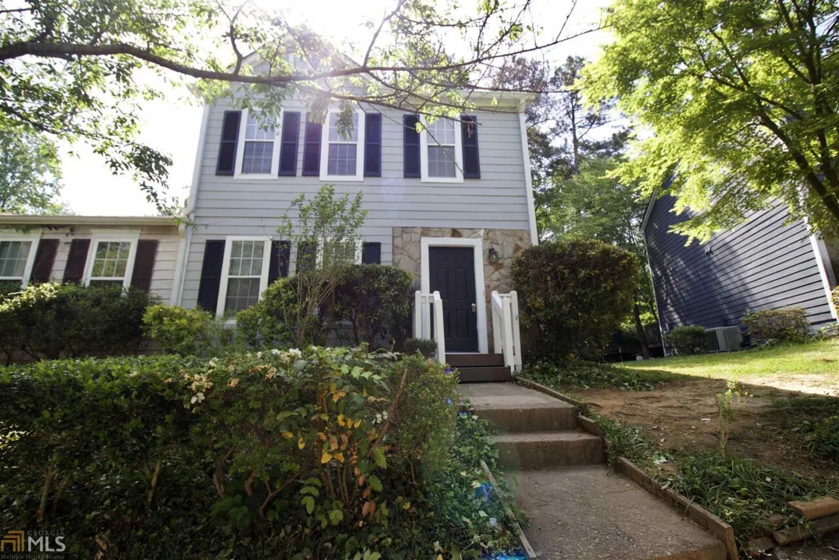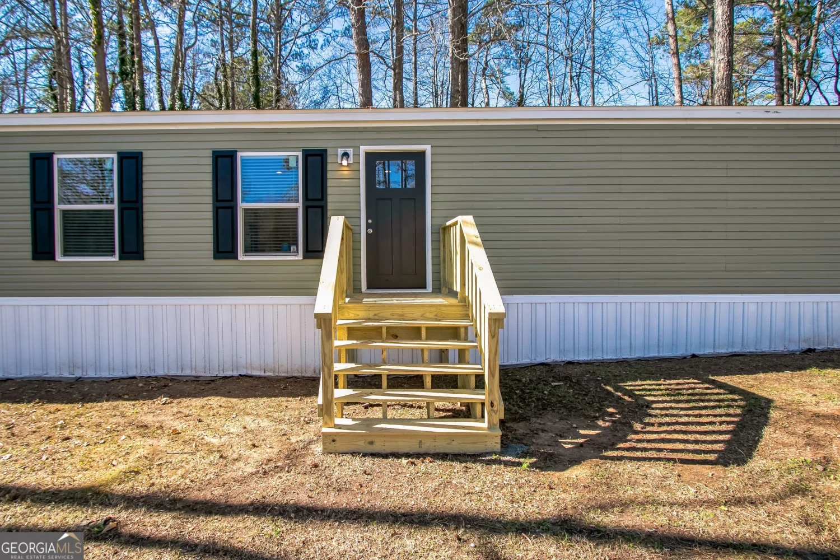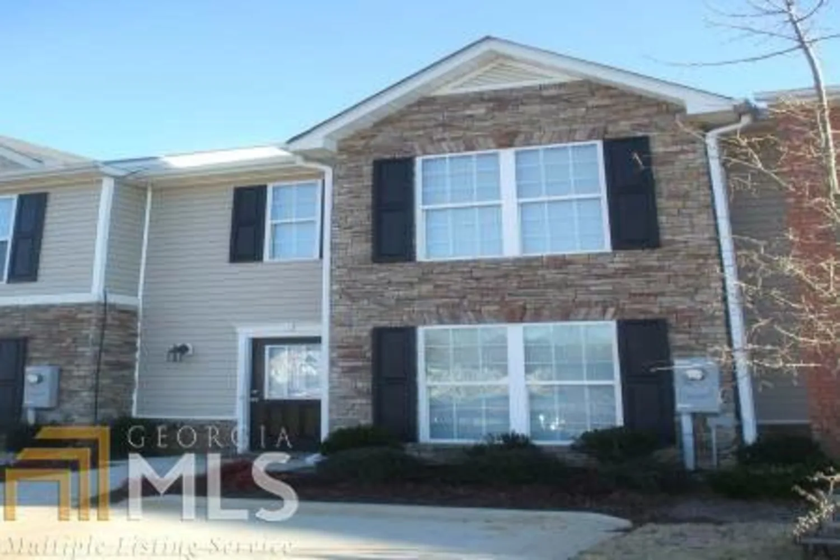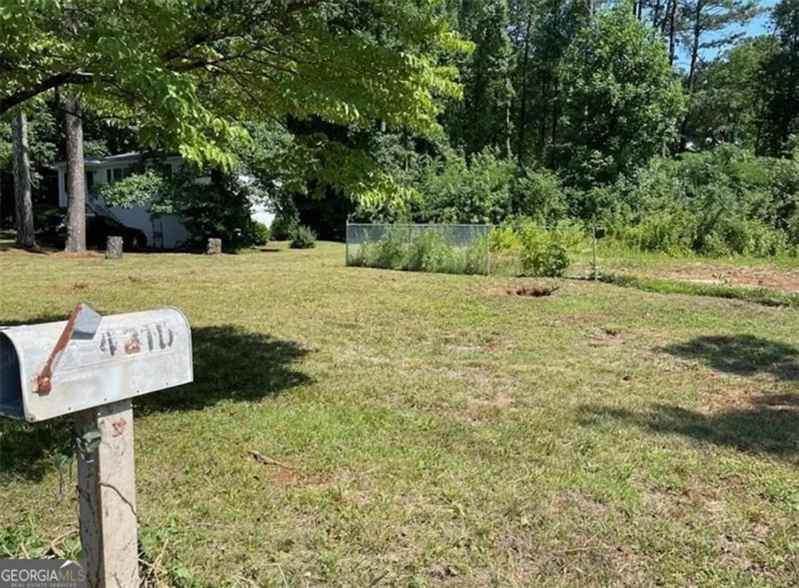7036 panda roadAustell, GA 30106
$101,000Price
3Beds
2Baths
1,024 Sq.Ft.$99 / Sq.Ft.
1,024Sq.Ft.
$99per Sq.Ft.
$101,000Price
3Beds
2Baths
1,024$98.63 / Sq.Ft.
7036 panda roadAustell, GA 30106
Description
Move in READY! This 3 bedroom and 2 Bath home has been freshly painted and is waiting for a new family to come enjoy convenient living. Close to restaurants, I-20 and 285 for easy access to work and play!
Property Details for 7036 Panda Road
- Subdivision ComplexCrowne Pointe
- Architectural StyleTraditional
- Parking FeaturesParking Pad
- Property AttachedYes
LISTING UPDATED:
- StatusClosed
- MLS #8494621
- Days on Site2
- Taxes$664 / year
- MLS TypeResidential
- Year Built1991
- CountryCobb
LISTING UPDATED:
- StatusClosed
- MLS #8494621
- Days on Site2
- Taxes$664 / year
- MLS TypeResidential
- Year Built1991
- CountryCobb
Building Information for 7036 Panda Road
- StoriesOne
- Year Built1991
- Lot Size0.0000 Acres
Payment Calculator
$593 per month30 year fixed, 7.00% Interest
Principal and Interest$537.56
Property Taxes$55.33
HOA Dues$0
Term
Interest
Home Price
Down Payment
The Payment Calculator is for illustrative purposes only. Read More
Property Information for 7036 Panda Road
Summary
Location and General Information
- Community Features: None
- Directions: I-20 to Thornton Rd. North on Thornton Rd. Right on Skyview. Left on Ivy Log into Cameron's Crossing. First left is Panda Dr. Home is center of cul-de-sac.
- Coordinates: 33.782942,-84.600068
School Information
- Elementary School: Bryant
- Middle School: Lindley
- High School: Pebblebrook
Taxes and HOA Information
- Parcel Number: 18048401930
- Tax Year: 2018
- Association Fee Includes: Security, None
- Tax Lot: 66
Virtual Tour
Parking
- Open Parking: Yes
Interior and Exterior Features
Interior Features
- Cooling: Electric, Ceiling Fan(s), Central Air
- Heating: Electric, Central
- Appliances: Dishwasher, Microwave, Refrigerator
- Basement: None
- Fireplace Features: Family Room, Factory Built
- Flooring: Hardwood, Carpet
- Levels/Stories: One
- Window Features: Double Pane Windows
- Kitchen Features: Breakfast Area, Pantry
- Foundation: Slab
- Main Bedrooms: 3
- Bathrooms Total Integer: 2
- Main Full Baths: 2
- Bathrooms Total Decimal: 2
Exterior Features
- Construction Materials: Concrete
- Roof Type: Composition
- Laundry Features: In Kitchen
- Pool Private: No
Property
Utilities
- Utilities: Sewer Connected
- Water Source: Public
Property and Assessments
- Home Warranty: Yes
- Property Condition: Resale
Green Features
Lot Information
- Above Grade Finished Area: 1024
- Common Walls: No One Below, End Unit, No One Above
- Lot Features: Cul-De-Sac
Multi Family
- Number of Units To Be Built: Square Feet
Rental
Rent Information
- Land Lease: Yes
- Occupant Types: Vacant
Public Records for 7036 Panda Road
Tax Record
- 2018$664.00 ($55.33 / month)
Home Facts
- Beds3
- Baths2
- Total Finished SqFt1,024 SqFt
- Above Grade Finished1,024 SqFt
- StoriesOne
- Lot Size0.0000 Acres
- StyleTownhouse
- Year Built1991
- APN18048401930
- CountyCobb
- Fireplaces1


