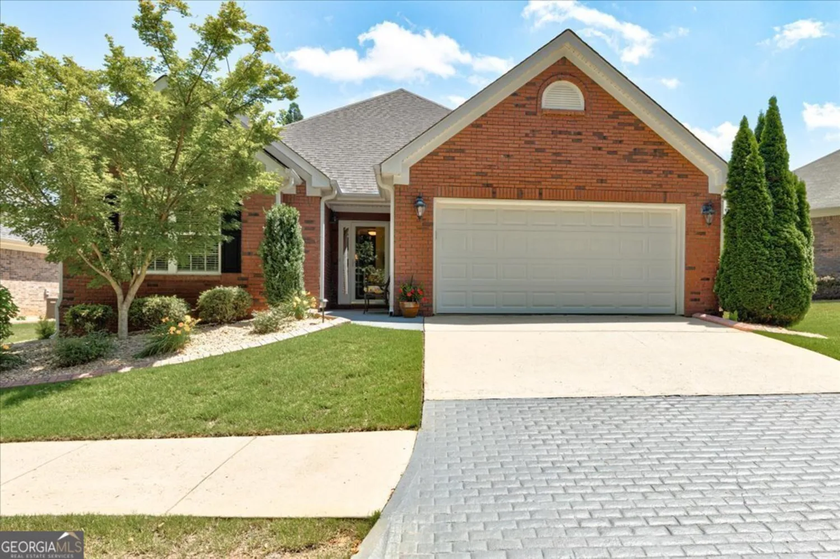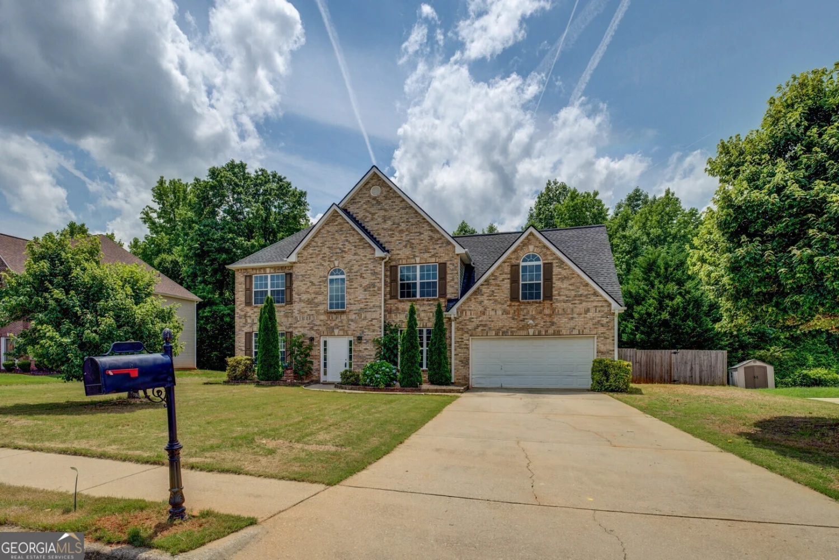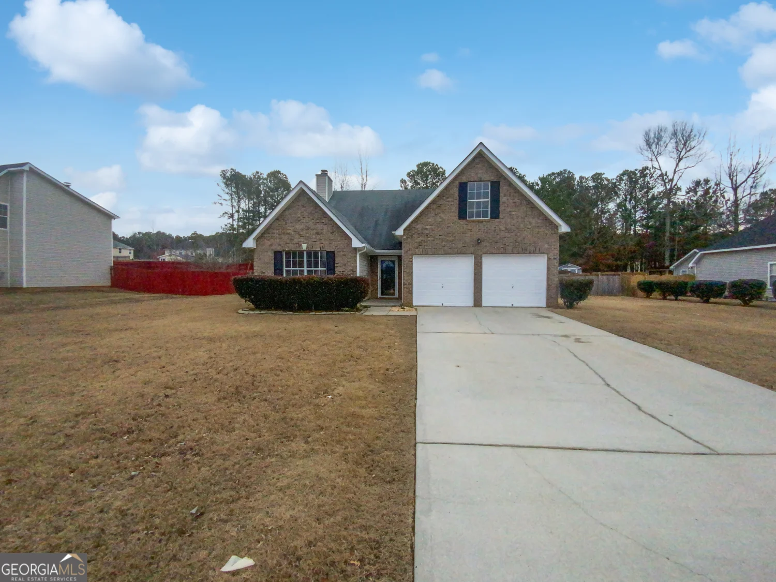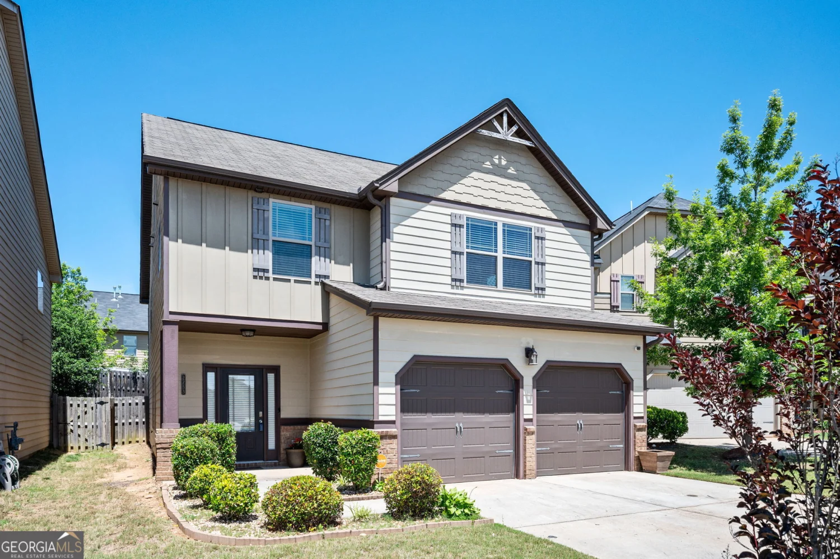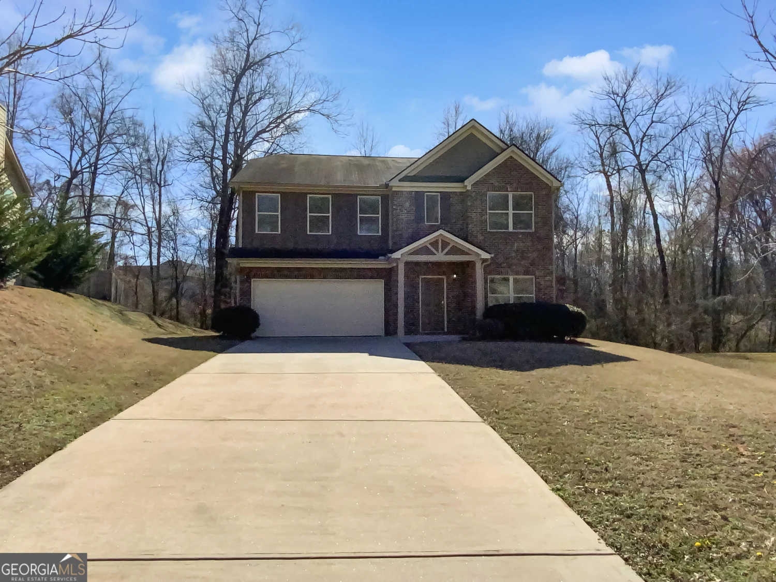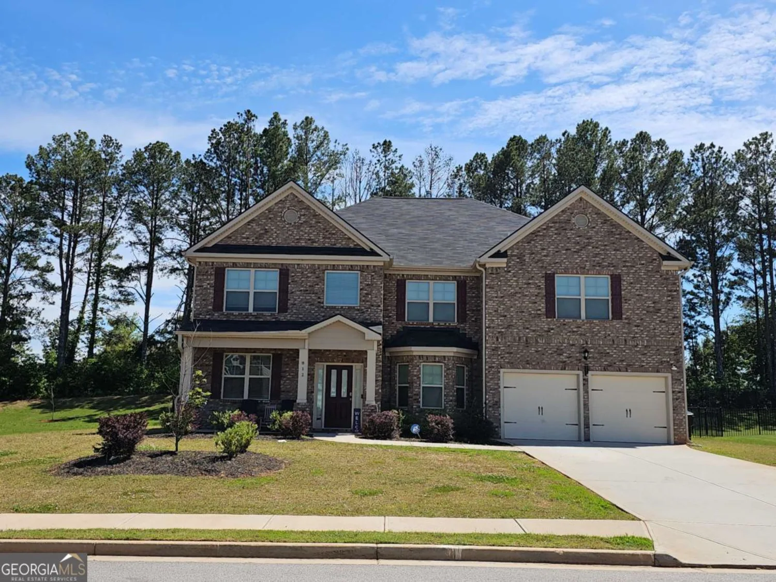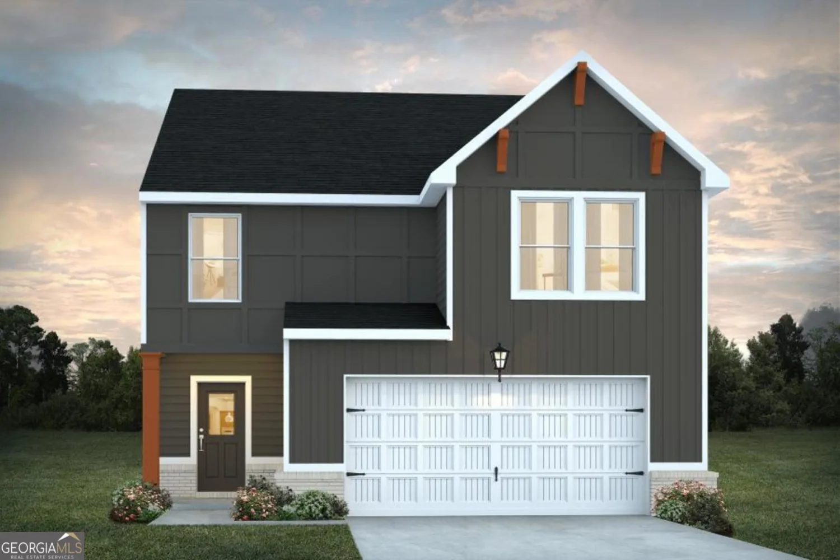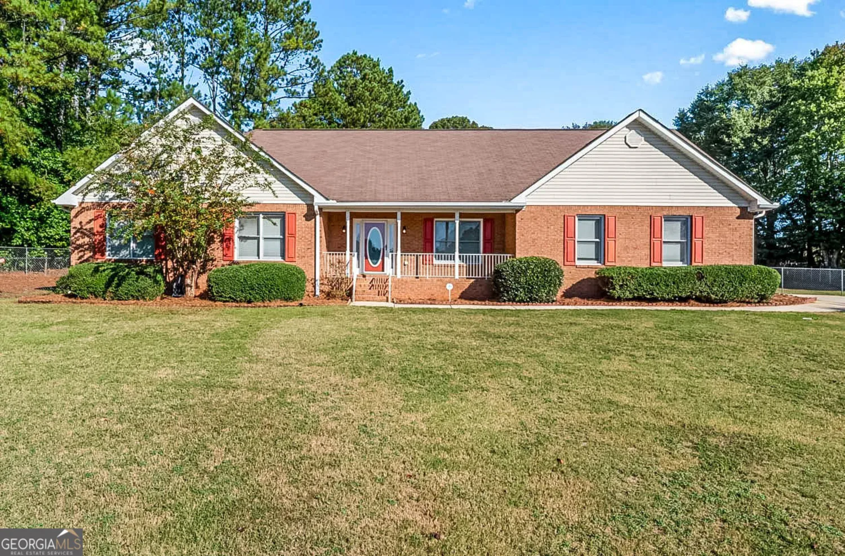259 fannin laneMcdonough, GA 30252
259 fannin laneMcdonough, GA 30252
Description
Stunning lake front three story brick home on finished basement. This home has a true in law suite on the main level with private ensuite bath and large closet. This home offers every feature that one could want throughout! Enter into a two story foyer, hardwoods floors on the main level, and an exciting catwalk. The chefs kitchen has built in stainless steel appliances such as double ovens and gas cooktop. The architectural details include crown molding, trey ceilings, coffered ceilings, wet bar, and decorative details. The master bedroom is a huge retreat and lux bathroom. Imagine enjoying a cozy fire from your bed as you wind down your evening. Last, you can host many a hearty gathering in the huge light filled basement. A movie theater would be ideal!
Property Details for 259 Fannin Lane
- Subdivision ComplexGarden Gate
- Architectural StyleBrick 4 Side, Traditional
- Num Of Parking Spaces3
- Parking FeaturesAttached, Garage Door Opener, Garage, Kitchen Level, Side/Rear Entrance
- Property AttachedNo
LISTING UPDATED:
- StatusClosed
- MLS #8571999
- Days on Site49
- Taxes$3,604 / year
- HOA Fees$225 / month
- MLS TypeResidential
- Year Built2008
- CountryHenry
LISTING UPDATED:
- StatusClosed
- MLS #8571999
- Days on Site49
- Taxes$3,604 / year
- HOA Fees$225 / month
- MLS TypeResidential
- Year Built2008
- CountryHenry
Building Information for 259 Fannin Lane
- StoriesThree Or More
- Year Built2008
- Lot Size0.0000 Acres
Payment Calculator
Term
Interest
Home Price
Down Payment
The Payment Calculator is for illustrative purposes only. Read More
Property Information for 259 Fannin Lane
Summary
Location and General Information
- Community Features: None
- Directions: I-75South to Exit 224 Eagles Landing Pkwy.Turn left and and go to Hwy 42. Turn rt. and go to Campground Rd and turn left. Stay on Campground until it deadends at Elliott Rd. Turn rt. and then turn left onto Garden Gate Pkwy and turn rt onto Fannin Ln.
- Coordinates: 33.481069,-84.114177
School Information
- Elementary School: Timber Ridge
- Middle School: Union Grove
- High School: Union Grove
Taxes and HOA Information
- Parcel Number: 121B01035000
- Tax Year: 2018
- Association Fee Includes: Other, Reserve Fund
Virtual Tour
Parking
- Open Parking: No
Interior and Exterior Features
Interior Features
- Cooling: Electric, Ceiling Fan(s), Central Air, Zoned, Dual, Attic Fan
- Heating: Natural Gas, Central, Forced Air, Zoned, Dual
- Appliances: Electric Water Heater, Cooktop, Dishwasher, Double Oven, Disposal, Ice Maker, Microwave, Oven, Stainless Steel Appliance(s)
- Basement: Bath Finished, Daylight, Interior Entry, Exterior Entry, Finished, Full
- Fireplace Features: Family Room, Master Bedroom, Factory Built, Gas Starter
- Flooring: Carpet, Hardwood, Tile
- Interior Features: Bookcases, Tray Ceiling(s), Vaulted Ceiling(s), High Ceilings, Double Vanity, Entrance Foyer, Soaking Tub, Other, Separate Shower, Tile Bath, Walk-In Closet(s), In-Law Floorplan
- Levels/Stories: Three Or More
- Window Features: Double Pane Windows
- Kitchen Features: Breakfast Area, Kitchen Island, Pantry, Solid Surface Counters
- Main Bedrooms: 1
- Total Half Baths: 1
- Bathrooms Total Integer: 6
- Main Full Baths: 1
- Bathrooms Total Decimal: 5
Exterior Features
- Patio And Porch Features: Porch
- Roof Type: Composition
- Spa Features: Bath
- Laundry Features: In Kitchen
- Pool Private: No
Property
Utilities
- Utilities: Cable Available, Sewer Connected
Property and Assessments
- Home Warranty: Yes
- Property Condition: Resale
Green Features
- Green Energy Efficient: Insulation, Thermostat
Lot Information
- Above Grade Finished Area: 4062
- Lot Features: Level, Sloped
Multi Family
- Number of Units To Be Built: Square Feet
Rental
Rent Information
- Land Lease: Yes
Public Records for 259 Fannin Lane
Tax Record
- 2018$3,604.00 ($300.33 / month)
Home Facts
- Beds7
- Baths5
- Total Finished SqFt5,247 SqFt
- Above Grade Finished4,062 SqFt
- Below Grade Finished1,185 SqFt
- StoriesThree Or More
- Lot Size0.0000 Acres
- StyleSingle Family Residence
- Year Built2008
- APN121B01035000
- CountyHenry
- Fireplaces2



