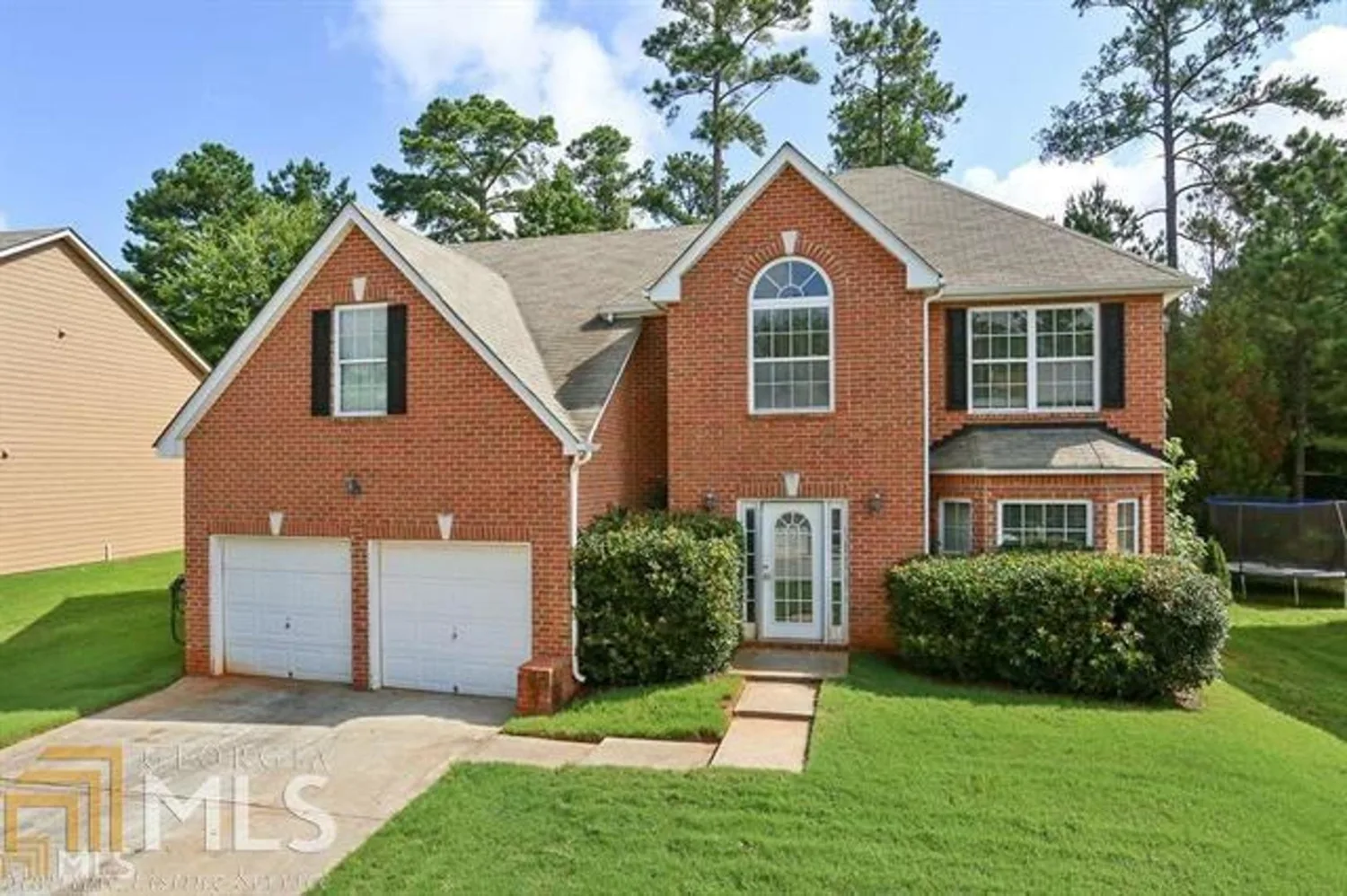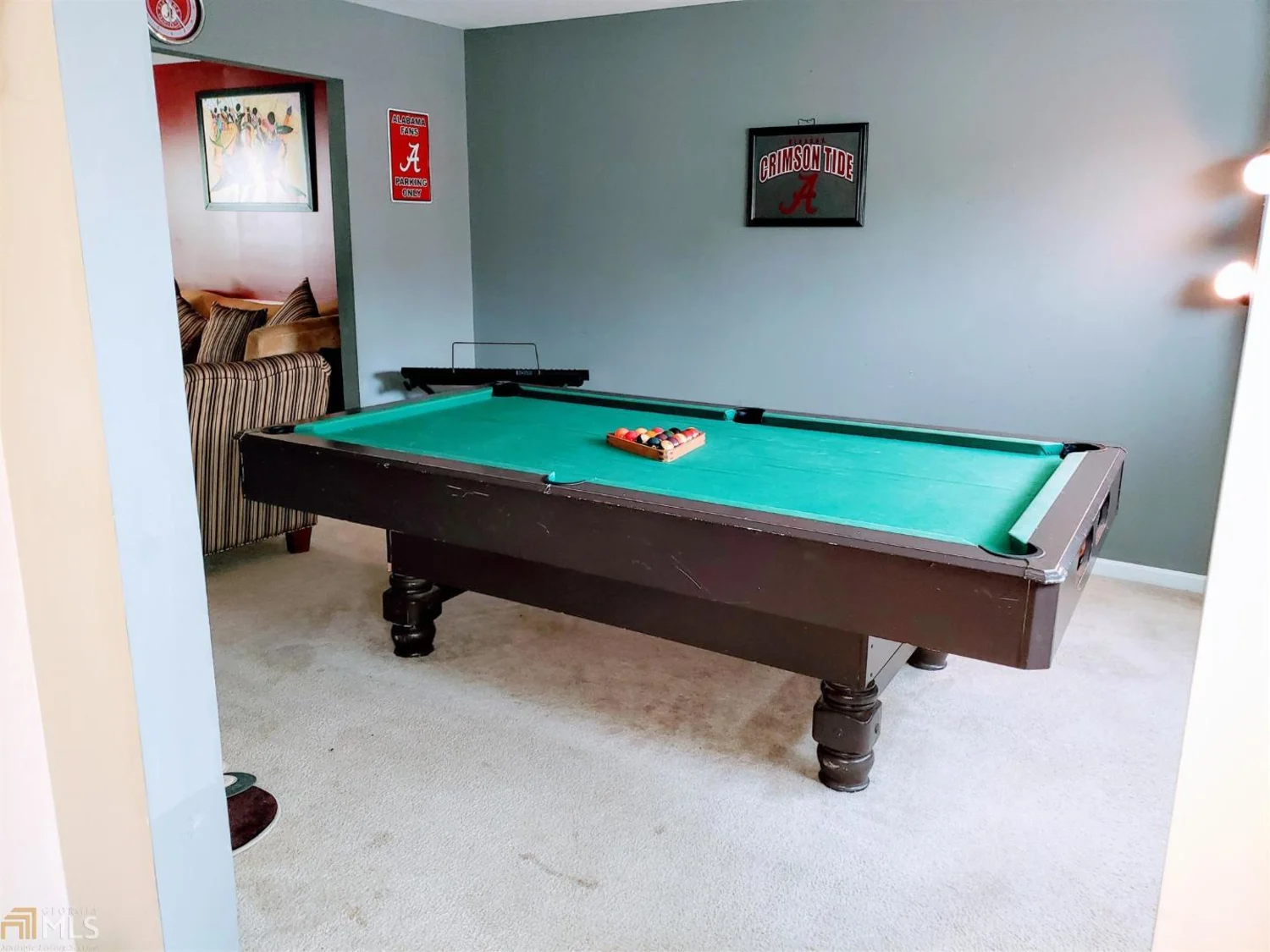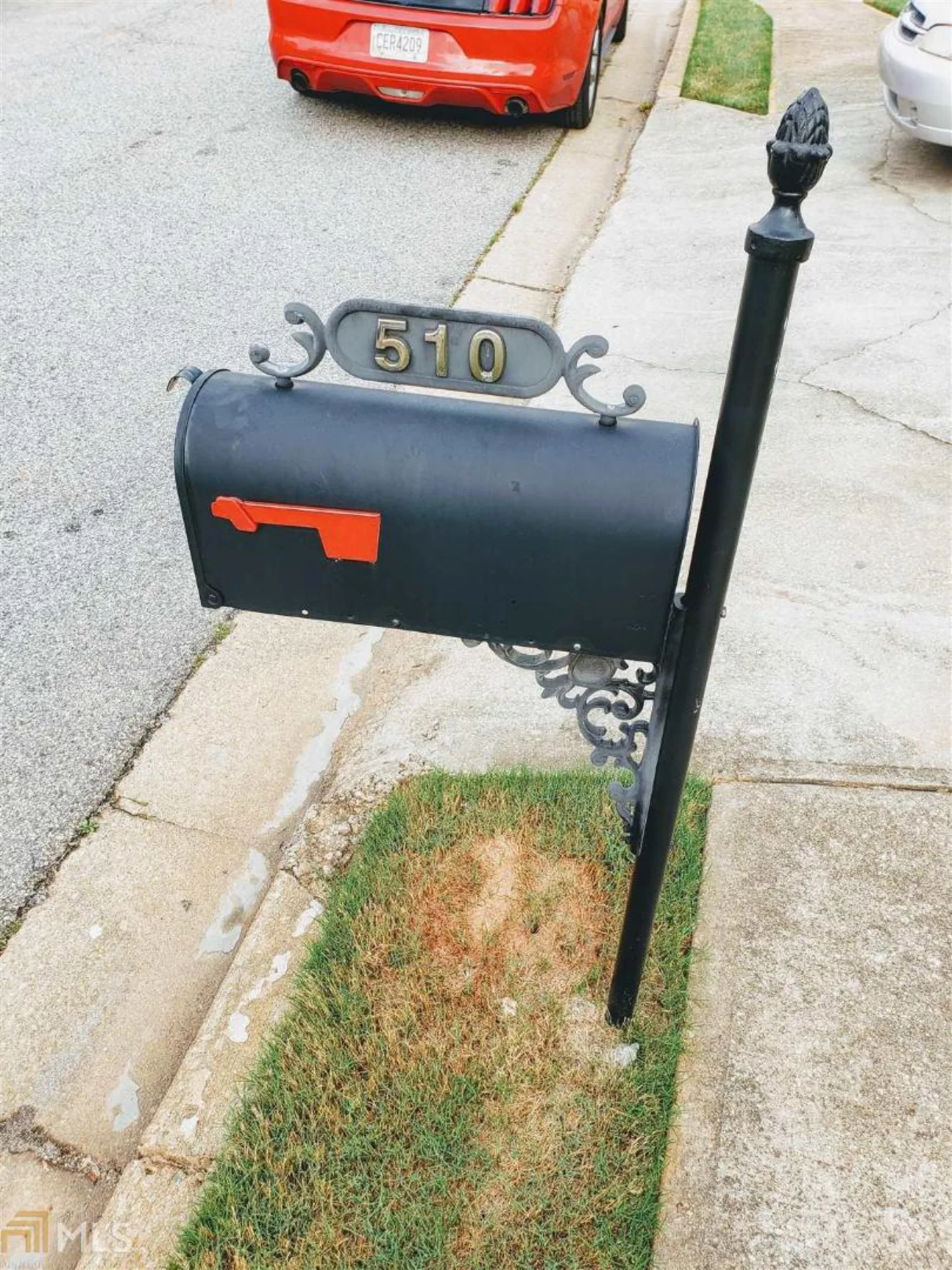510 windsor wayFairburn, GA 30213
510 windsor wayFairburn, GA 30213
Description
Located in a great community , close to the highway and shopping.This 4 bedroom 2.5 half baths is a great floor plan for entertaining. Home features Large Kitchen with Island off of sunken family room. Master Suite with a beautiful sitting room & space for an office with 4 closets and fireplace. Make this home your home. Motivated seller.
Property Details for 510 Windsor Way
- Subdivision ComplexDuram Lakes
- Architectural StyleBrick Front, Contemporary
- Num Of Parking Spaces2
- Parking FeaturesAttached, Garage, Kitchen Level
- Property AttachedNo
LISTING UPDATED:
- StatusClosed
- MLS #8572102
- Days on Site61
- Taxes$2,908.47 / year
- MLS TypeResidential
- Year Built2005
- Lot Size0.20 Acres
- CountryFulton
Go tour this home
LISTING UPDATED:
- StatusClosed
- MLS #8572102
- Days on Site61
- Taxes$2,908.47 / year
- MLS TypeResidential
- Year Built2005
- Lot Size0.20 Acres
- CountryFulton
Go tour this home
Building Information for 510 Windsor Way
- StoriesTwo
- Year Built2005
- Lot Size0.2000 Acres
Payment Calculator
Term
Interest
Home Price
Down Payment
The Payment Calculator is for illustrative purposes only. Read More
Property Information for 510 Windsor Way
Summary
Location and General Information
- Community Features: Clubhouse, Golf, Pool, Sidewalks, Street Lights, Tennis Court(s), Walk To Schools
- Directions: USE GPS.
- Coordinates: 33.567603,-84.608116
School Information
- Elementary School: E C West
- Middle School: Bear Creek
- High School: Creekside
Taxes and HOA Information
- Parcel Number: 07 270001691587
- Tax Year: 2018
- Association Fee Includes: Facilities Fee, Maintenance Grounds, Swimming, Tennis
Virtual Tour
Parking
- Open Parking: No
Interior and Exterior Features
Interior Features
- Cooling: Electric, Ceiling Fan(s), Central Air, Heat Pump, Zoned, Dual
- Heating: Electric, Natural Gas, Central, Forced Air, Heat Pump, Zoned, Dual
- Appliances: Dishwasher, Disposal, Ice Maker, Microwave, Oven/Range (Combo), Stainless Steel Appliance(s)
- Basement: None
- Fireplace Features: Family Room, Master Bedroom, Gas Starter
- Interior Features: High Ceilings, Double Vanity, Soaking Tub
- Levels/Stories: Two
- Kitchen Features: Breakfast Area, Breakfast Bar, Kitchen Island, Pantry
- Foundation: Slab
- Total Half Baths: 1
- Bathrooms Total Integer: 3
- Bathrooms Total Decimal: 2
Exterior Features
- Laundry Features: Upper Level, Laundry Closet
- Pool Private: No
Property
Utilities
- Sewer: Public Sewer
- Utilities: Underground Utilities, Cable Available, Sewer Connected
- Water Source: Public
Property and Assessments
- Home Warranty: Yes
- Property Condition: Resale
Green Features
Lot Information
- Above Grade Finished Area: 2895
- Lot Features: Level
Multi Family
- Number of Units To Be Built: Square Feet
Rental
Rent Information
- Land Lease: Yes
Public Records for 510 Windsor Way
Tax Record
- 2018$2,908.47 ($242.37 / month)
Home Facts
- Beds4
- Baths2
- Total Finished SqFt2,895 SqFt
- Above Grade Finished2,895 SqFt
- StoriesTwo
- Lot Size0.2000 Acres
- StyleSingle Family Residence
- Year Built2005
- APN07 270001691587
- CountyFulton
- Fireplaces2
Similar Homes
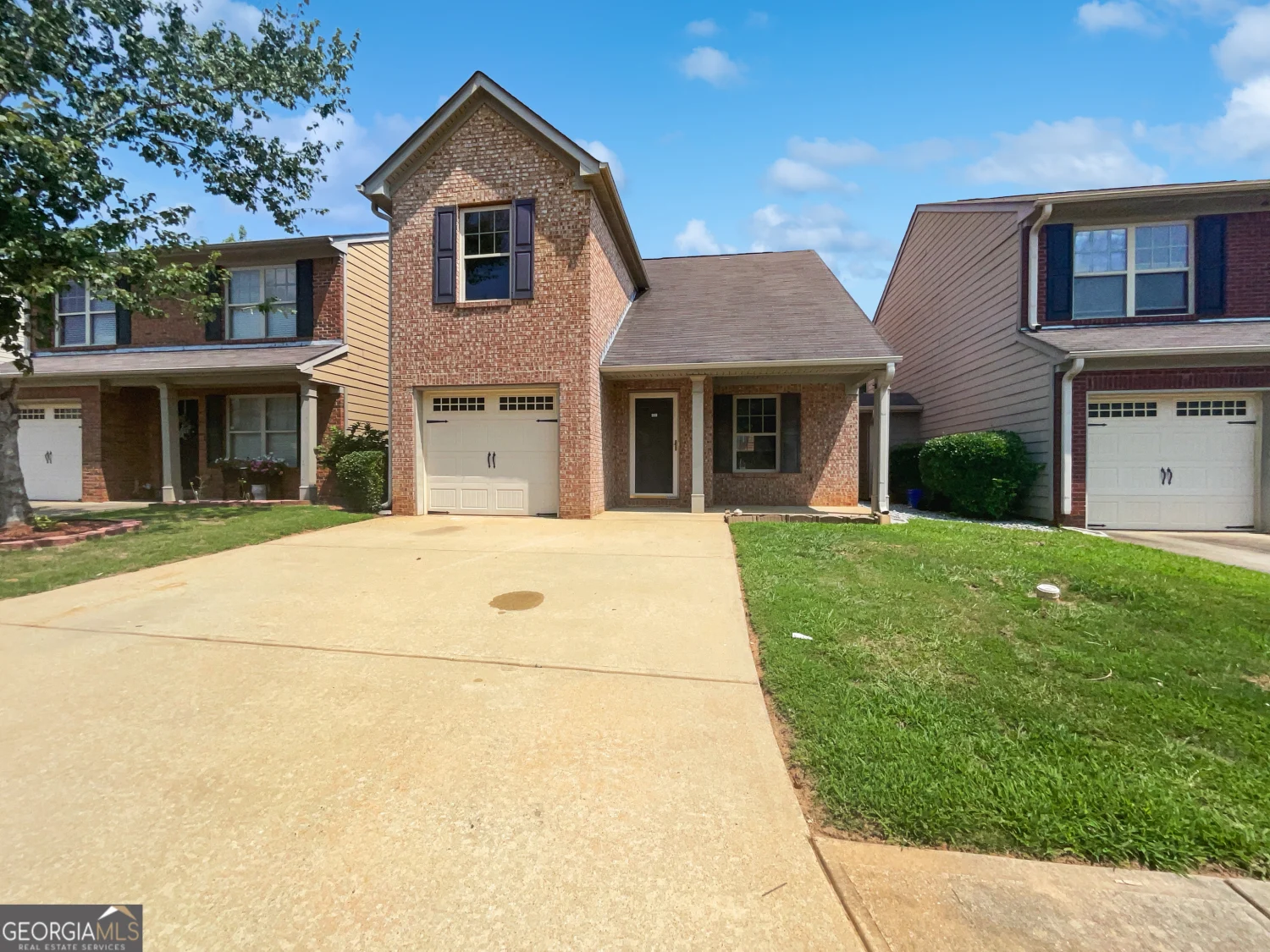
313 Lauren Drive
Fairburn, GA 30213
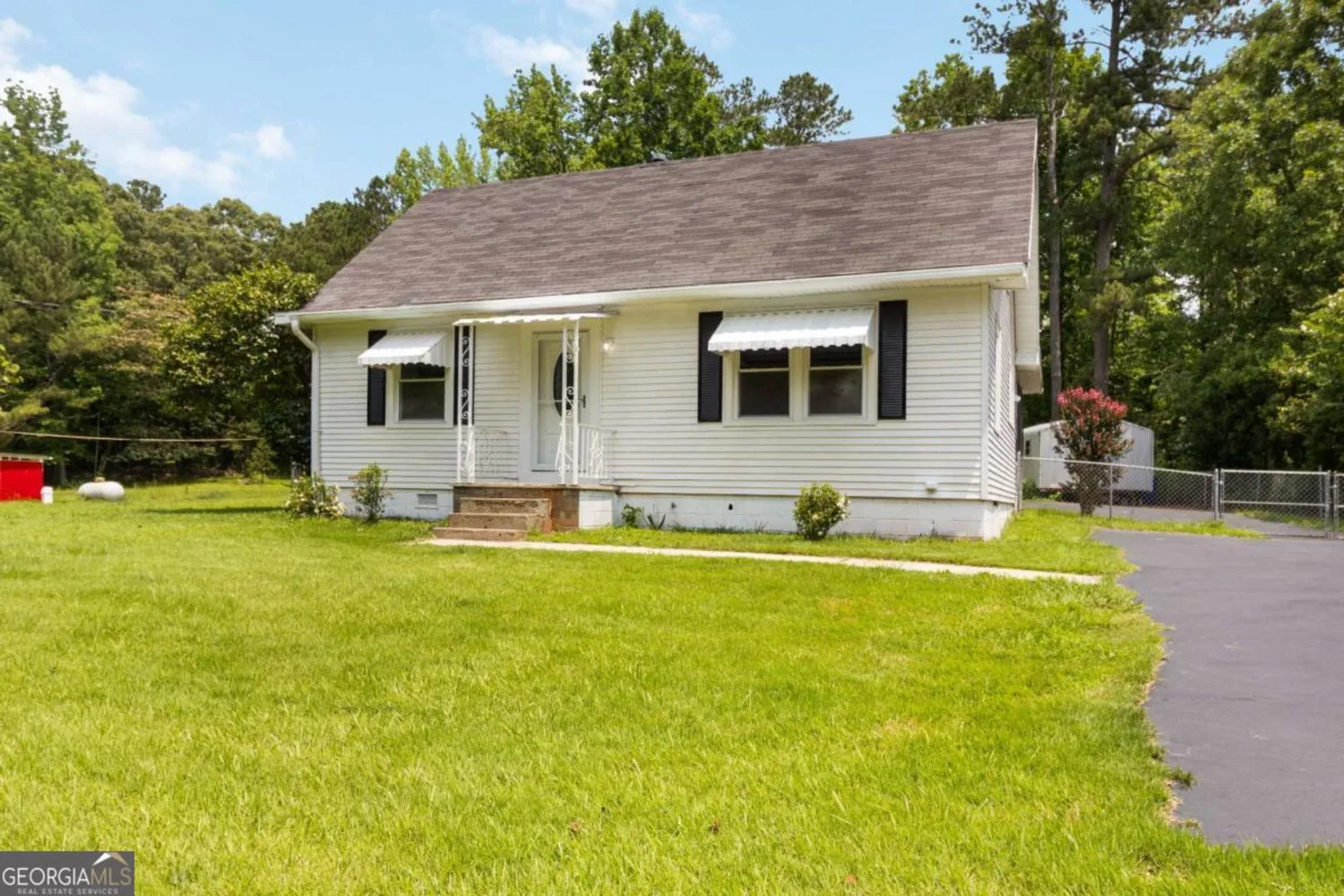
8185 Rivertown Road
Fairburn, GA 30213
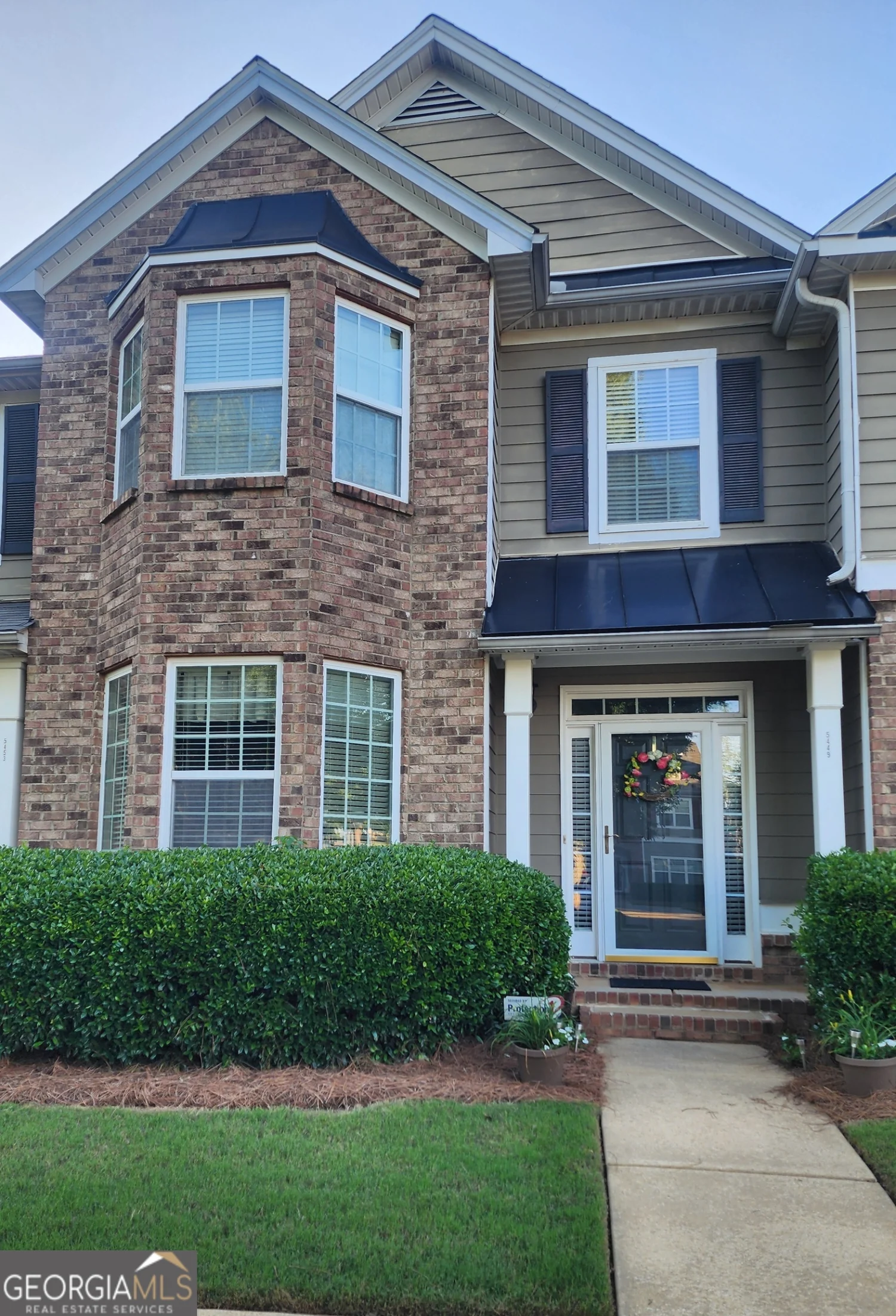
5449 Festival Avenue
Fairburn, GA 30213
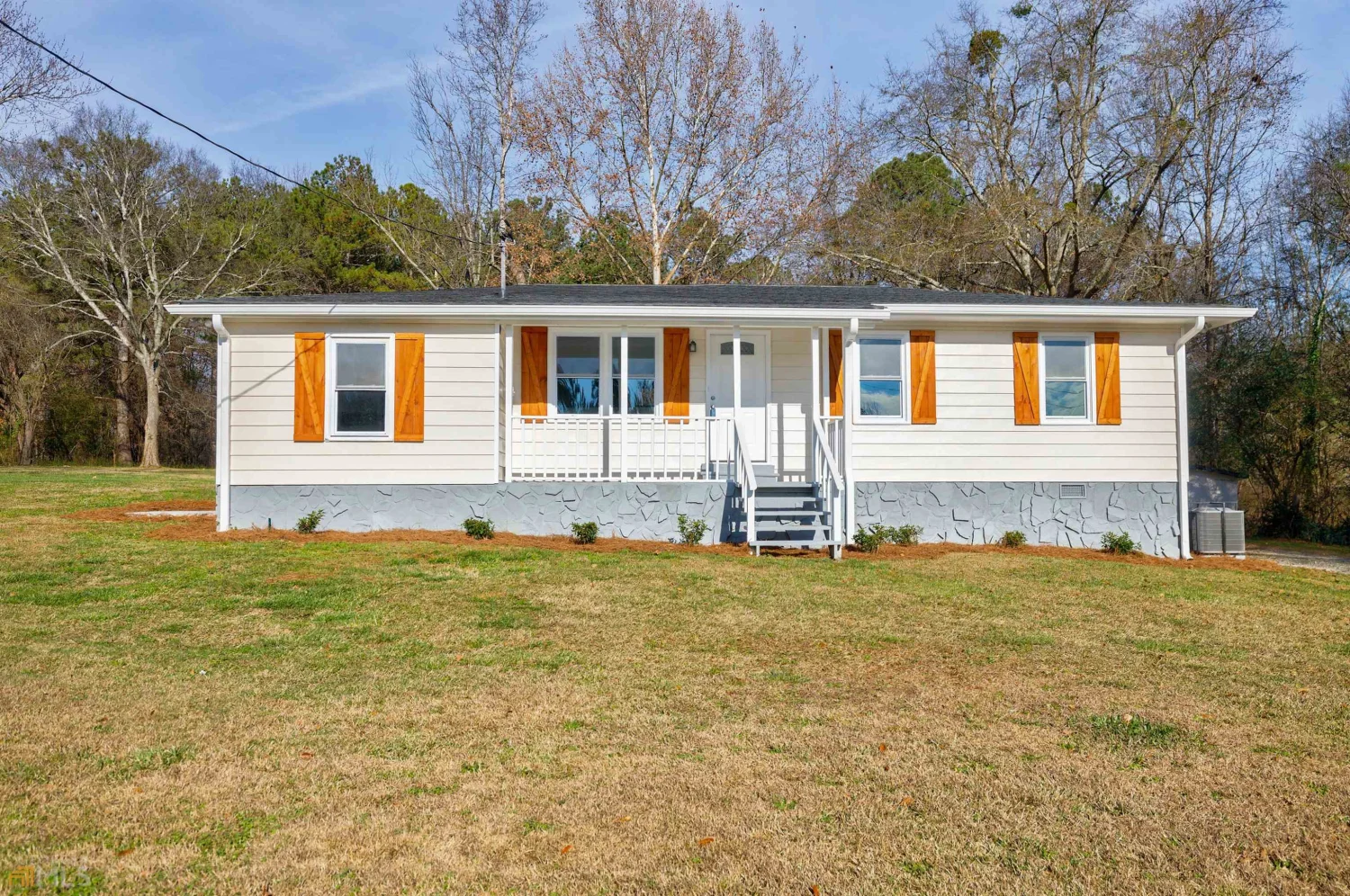
8805 Old Ridge Road
Fairburn, GA 30213
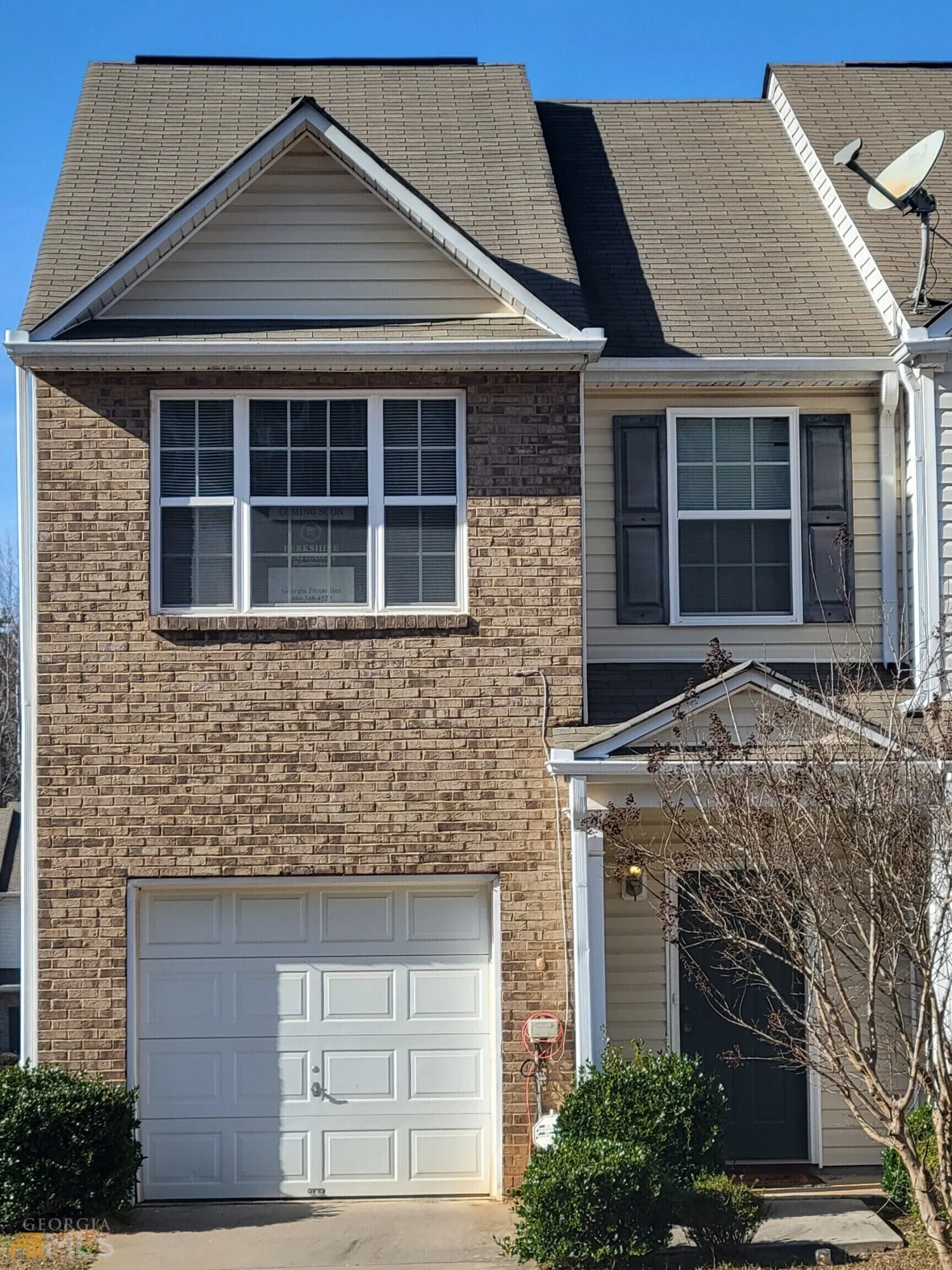
6150 Capitol Knoll
Fairburn, GA 30213
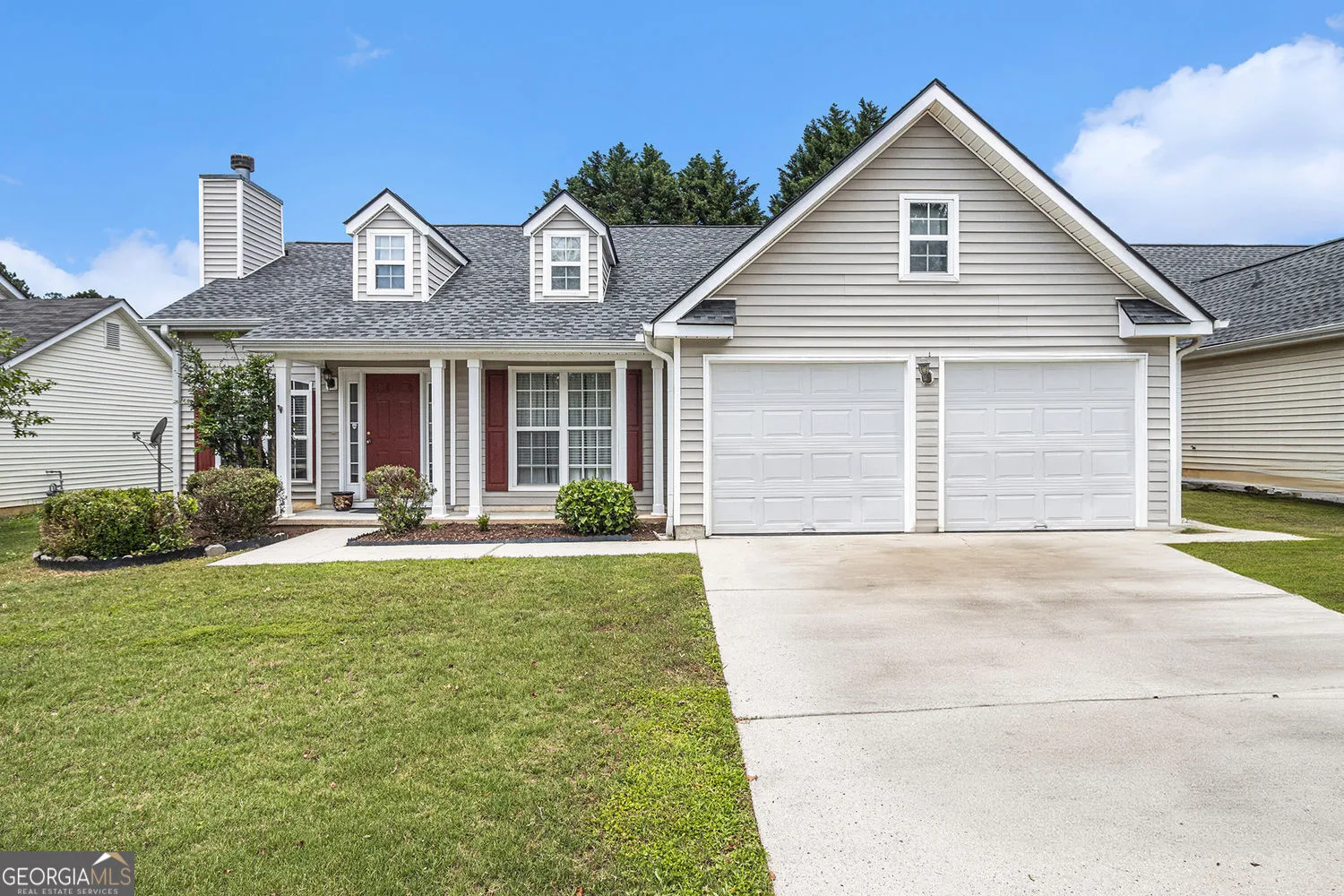
7008 Glen Valley Way
Fairburn, GA 30213
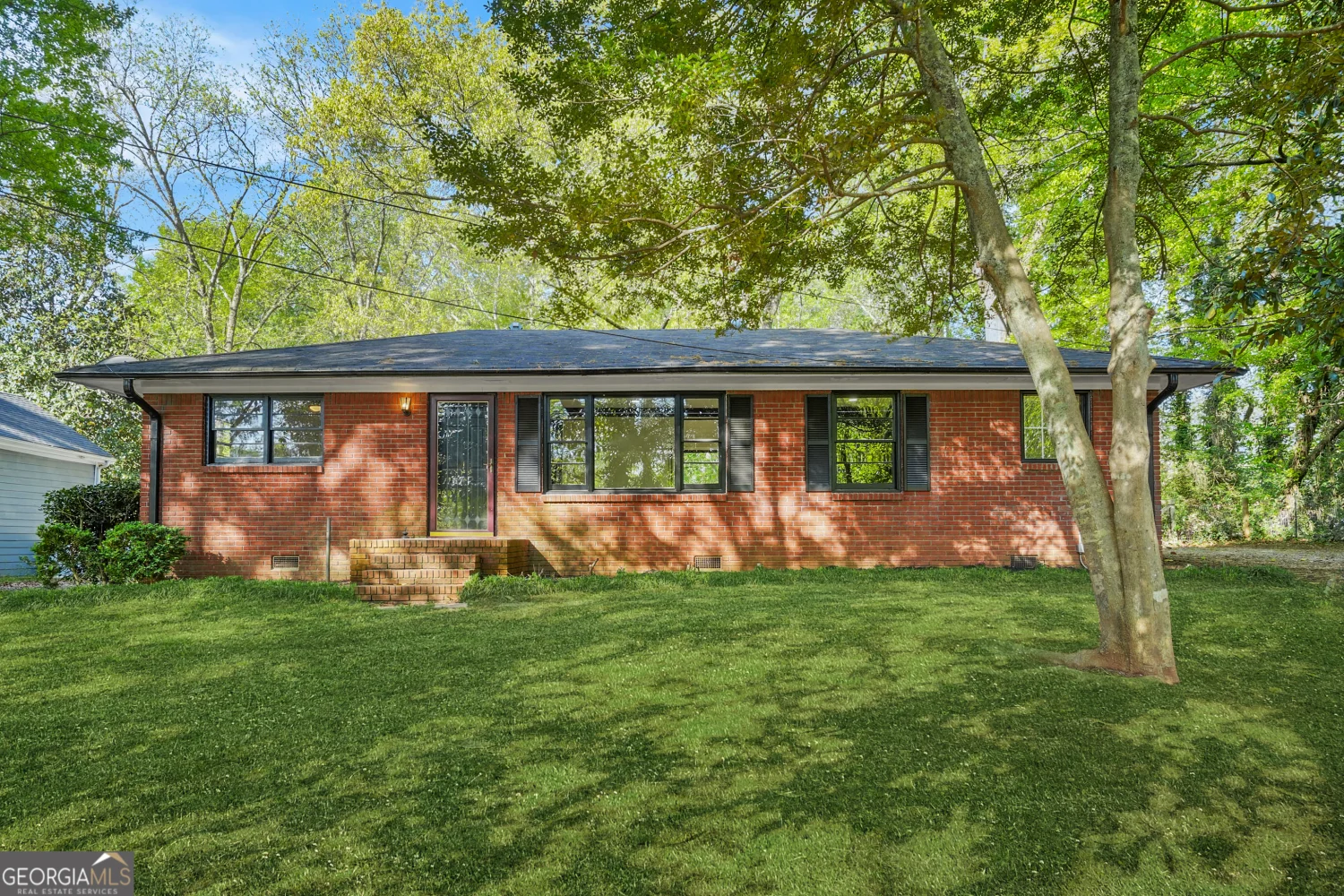
172 W Campbellton Street
Fairburn, GA 30213
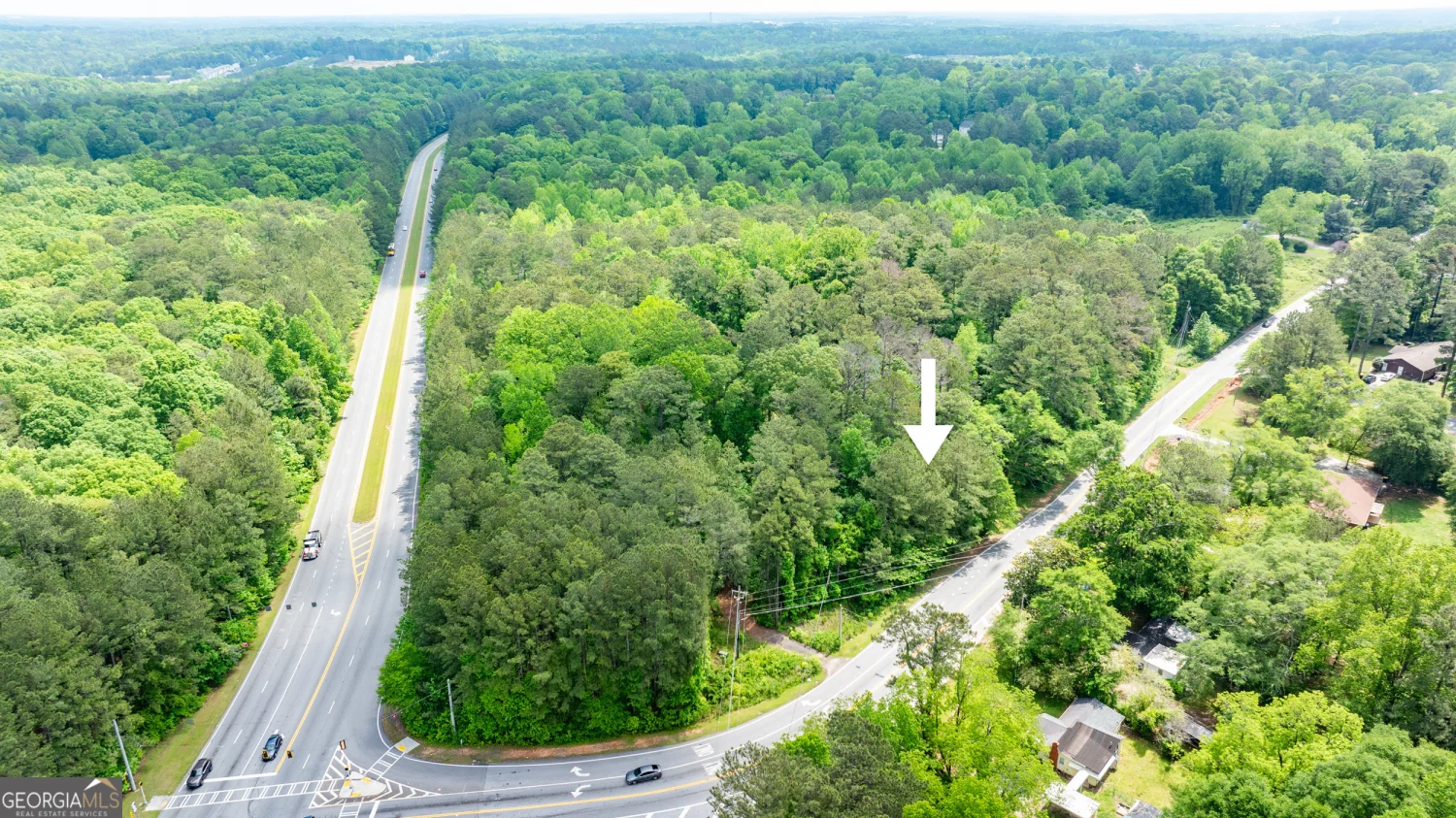
0 Campbellton Fairburn Road
Fairburn, GA 30213
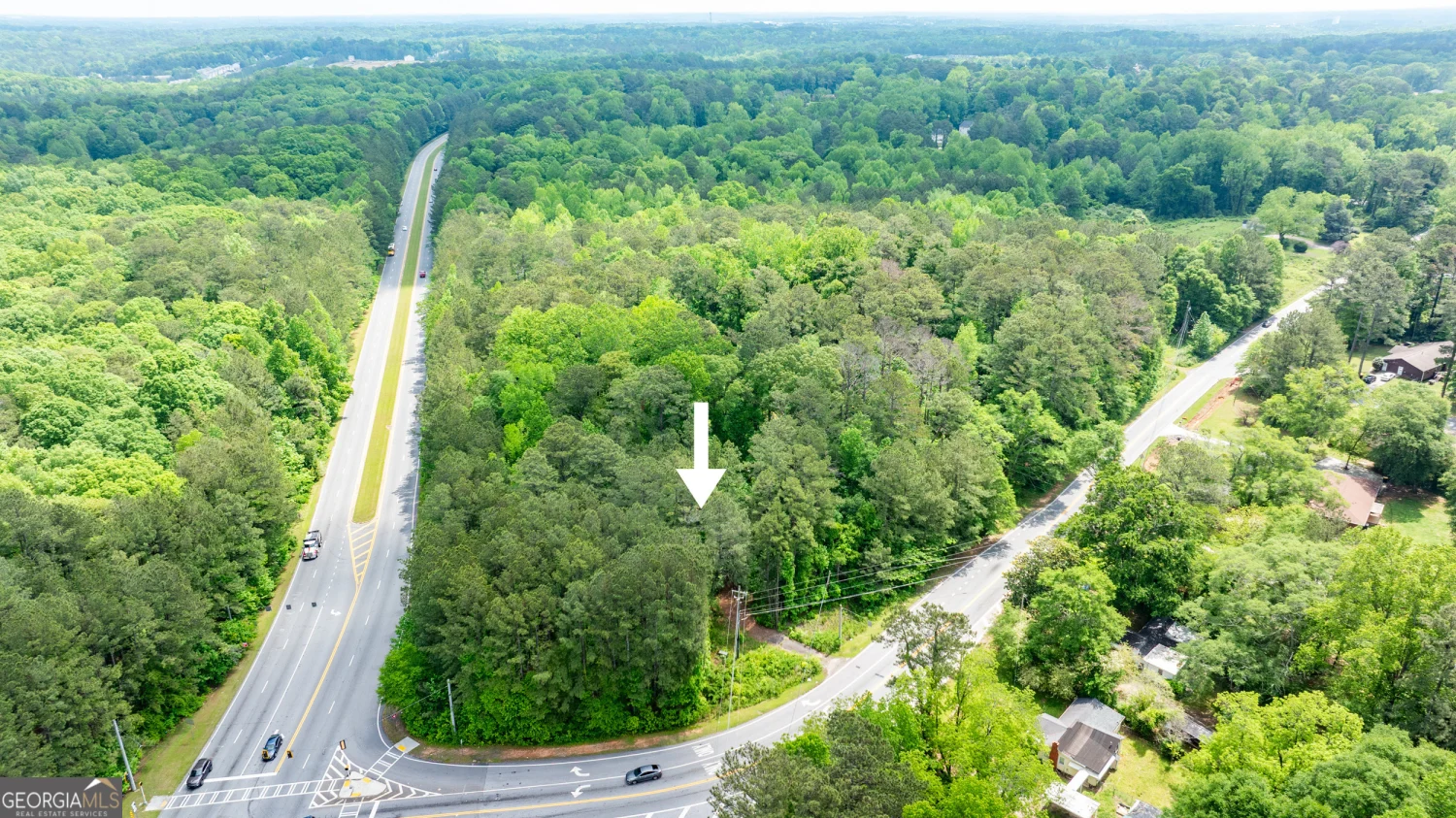
6370 Highway 92
Fairburn, GA 30213


