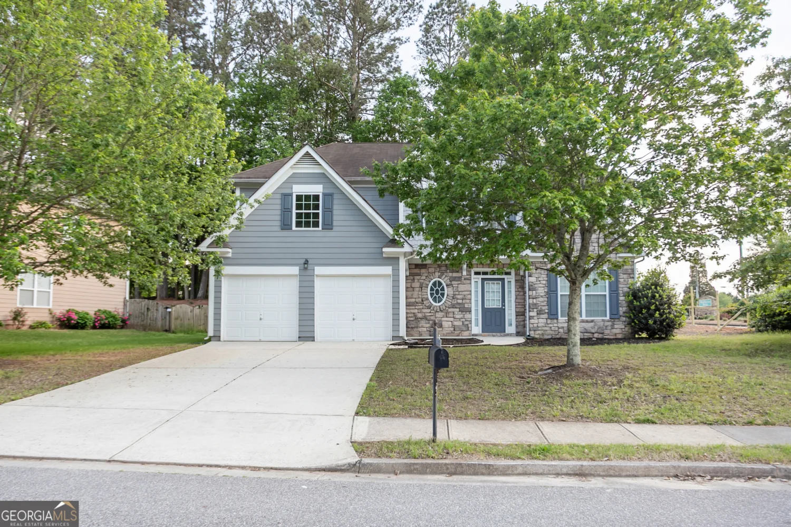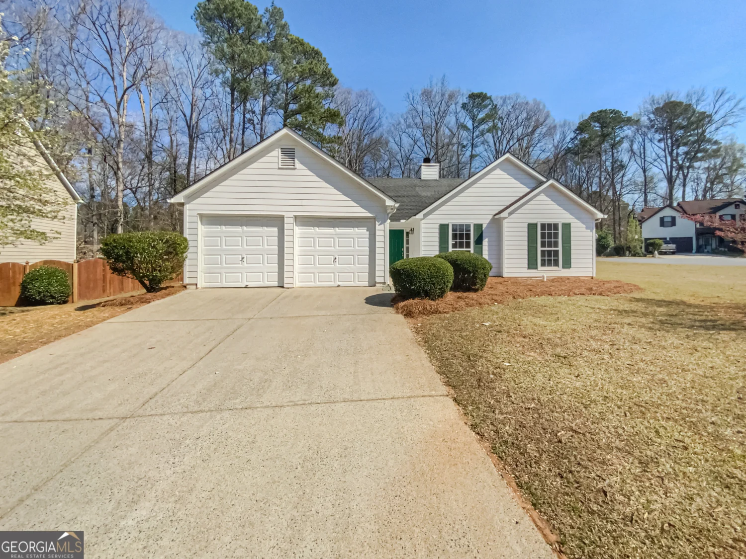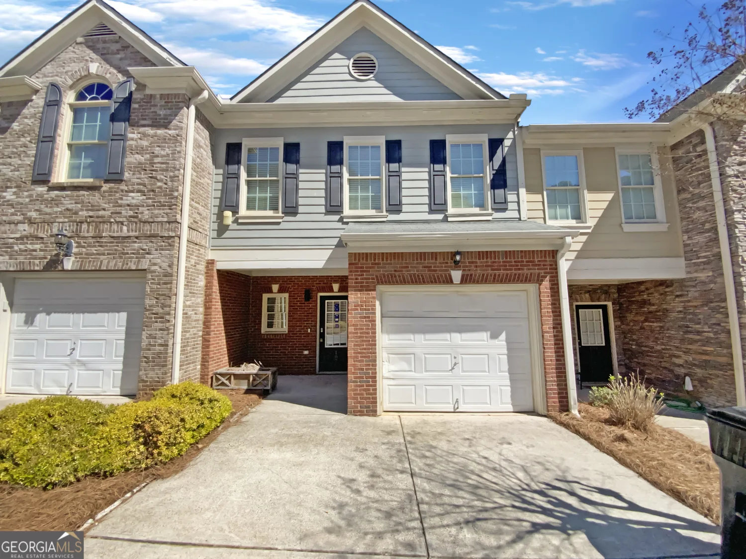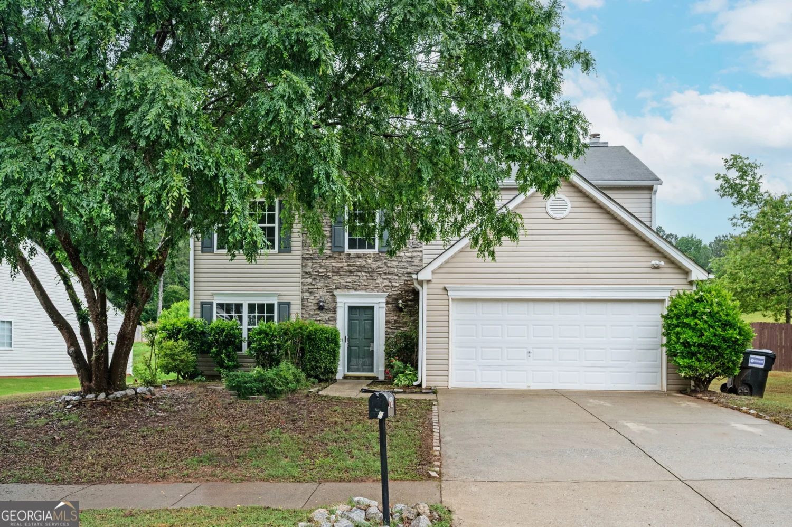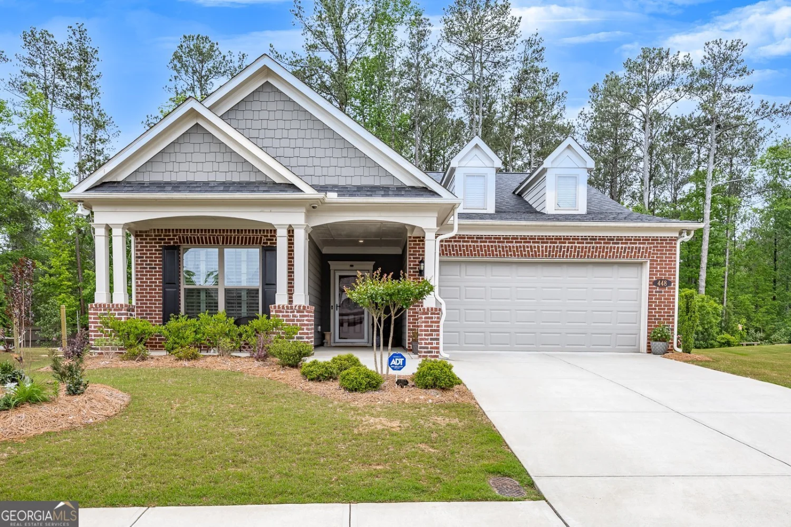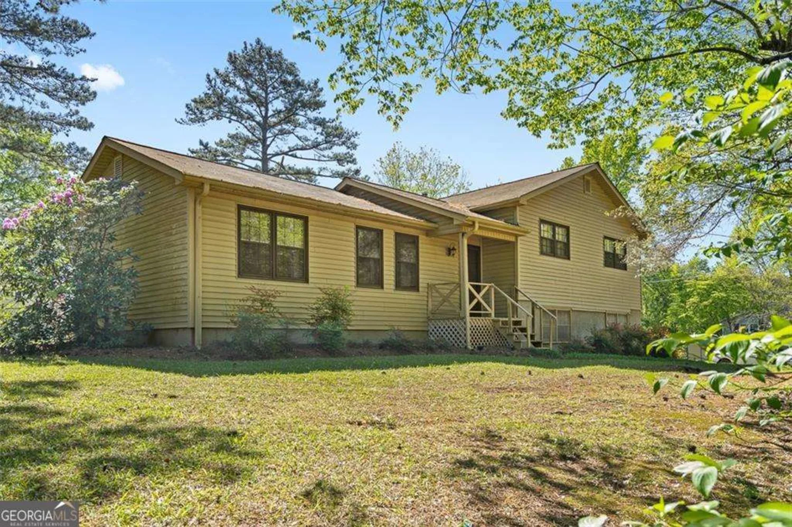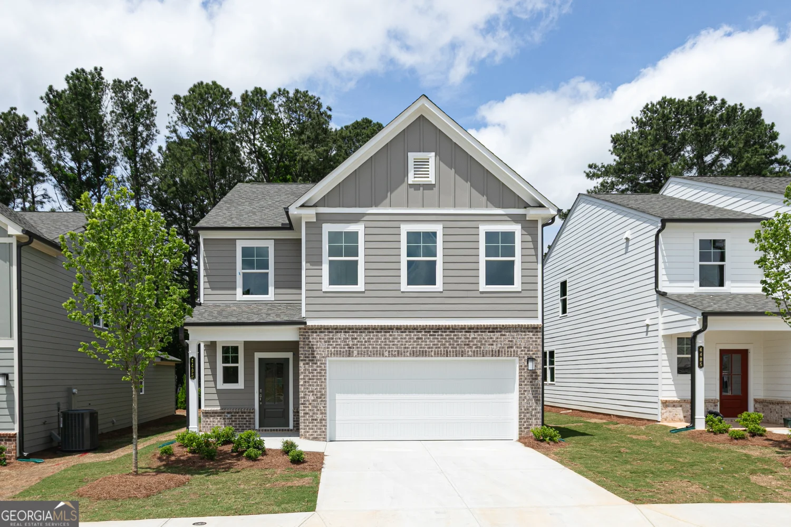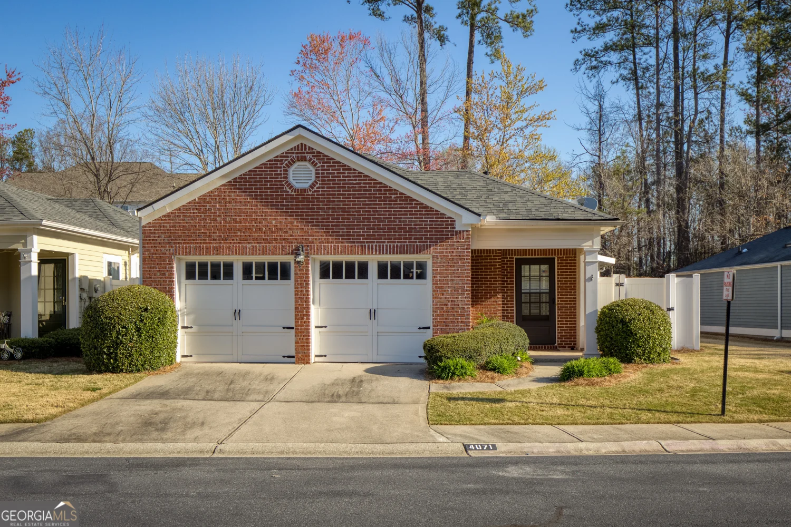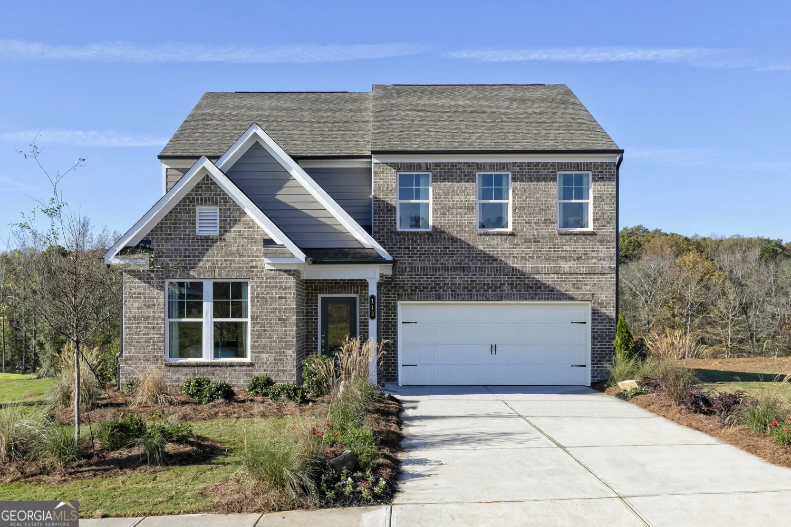309 highcrest driveAcworth, GA 30101
309 highcrest driveAcworth, GA 30101
Description
Walking in the front door you will immediately see the quality and craftsmanship Jeremy Rutenberg is known for located in desirable Bentwater Subdv. Large porch, perfect for relaxing or visiting w/ neighbors. All hardwoods on main in this super open floor plan w/amazing kitchen-huge island, dbl ovens, ss appl, and great eat-in area overlooking fireside family room. Master and guest suite on main floor, with gorgeous covered porch overlooking great backyard backing up to a creek. Huge bedroom/bath upstairs w/media area plus possible extra bedroom. Enormous basement ready for your finishing touches. Very Active Golf Community with tons of amenities-volleyball, basketball 5 pool locations, tennis, playgrounds, trails, fields ect. Top Rated Schools and Location
Property Details for 309 Highcrest Drive
- Subdivision ComplexBentwater
- Architectural StyleBrick/Frame, Craftsman
- ExteriorSprinkler System
- Num Of Parking Spaces2
- Parking FeaturesGarage Door Opener, Garage, Kitchen Level
- Property AttachedNo
LISTING UPDATED:
- StatusClosed
- MLS #8574883
- Days on Site3
- Taxes$4,297.46 / year
- HOA Fees$750 / month
- MLS TypeResidential
- Year Built2004
- Lot Size0.41 Acres
- CountryPaulding
LISTING UPDATED:
- StatusClosed
- MLS #8574883
- Days on Site3
- Taxes$4,297.46 / year
- HOA Fees$750 / month
- MLS TypeResidential
- Year Built2004
- Lot Size0.41 Acres
- CountryPaulding
Building Information for 309 Highcrest Drive
- StoriesTwo
- Year Built2004
- Lot Size0.4100 Acres
Payment Calculator
Term
Interest
Home Price
Down Payment
The Payment Calculator is for illustrative purposes only. Read More
Property Information for 309 Highcrest Drive
Summary
Location and General Information
- Community Features: Clubhouse, Golf, Park, Playground, Pool, Sidewalks, Street Lights, Swim Team, Tennis Court(s), Tennis Team
- Directions: From Marietta, Take Hwy 41 North to Left on Cedarcrest Road. Aprox 1.3 miles turn Right on Highcrest Drive. Home will be on your left.
- Coordinates: 34.0597826,-84.7471035
School Information
- Elementary School: Floyd L Shelton
- Middle School: McClure
- High School: North Paulding
Taxes and HOA Information
- Parcel Number: 55794
- Tax Year: 2018
- Association Fee Includes: Management Fee, Reserve Fund, Swimming, Tennis
- Tax Lot: U31
Virtual Tour
Parking
- Open Parking: No
Interior and Exterior Features
Interior Features
- Cooling: Electric, Ceiling Fan(s), Central Air
- Heating: Natural Gas, Forced Air
- Appliances: Gas Water Heater, Convection Oven, Cooktop, Dishwasher, Double Oven, Disposal, Ice Maker, Microwave, Stainless Steel Appliance(s)
- Basement: Bath/Stubbed, Daylight, Interior Entry, Exterior Entry, Full
- Fireplace Features: Family Room
- Flooring: Carpet, Hardwood, Tile
- Interior Features: High Ceilings, Double Vanity, Soaking Tub, Separate Shower, Tile Bath, Walk-In Closet(s), Master On Main Level, Split Bedroom Plan
- Levels/Stories: Two
- Window Features: Double Pane Windows
- Kitchen Features: Breakfast Bar, Breakfast Room, Kitchen Island, Pantry, Solid Surface Counters
- Main Bedrooms: 2
- Bathrooms Total Integer: 3
- Main Full Baths: 2
- Bathrooms Total Decimal: 3
Exterior Features
- Accessibility Features: Accessible Hallway(s)
- Construction Materials: Concrete
- Patio And Porch Features: Deck, Patio, Screened
- Roof Type: Composition
- Pool Private: No
Property
Utilities
- Utilities: Underground Utilities, Cable Available, Sewer Connected
- Water Source: Public
Property and Assessments
- Home Warranty: Yes
- Property Condition: Resale
Green Features
- Green Energy Efficient: Insulation, Thermostat
Lot Information
- Above Grade Finished Area: 3362
- Lot Features: Level, Private
Multi Family
- Number of Units To Be Built: Square Feet
Rental
Rent Information
- Land Lease: Yes
Public Records for 309 Highcrest Drive
Tax Record
- 2018$4,297.46 ($358.12 / month)
Home Facts
- Beds3
- Baths3
- Total Finished SqFt3,362 SqFt
- Above Grade Finished3,362 SqFt
- StoriesTwo
- Lot Size0.4100 Acres
- StyleSingle Family Residence
- Year Built2004
- APN55794
- CountyPaulding
- Fireplaces1


