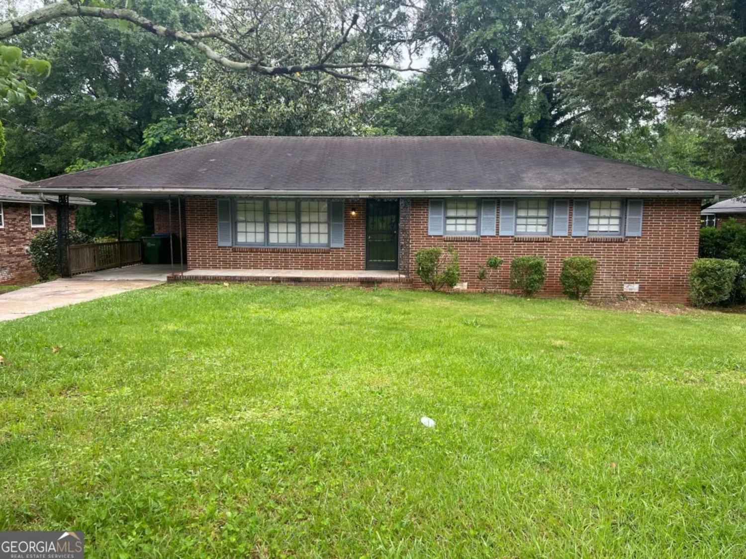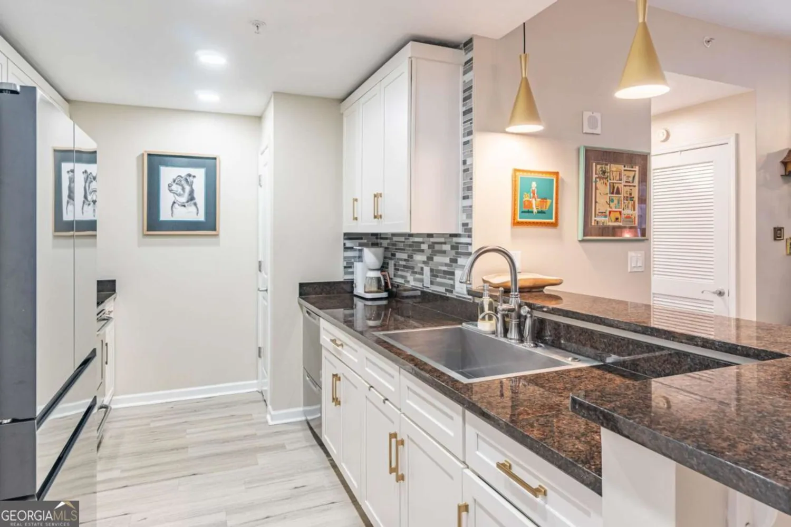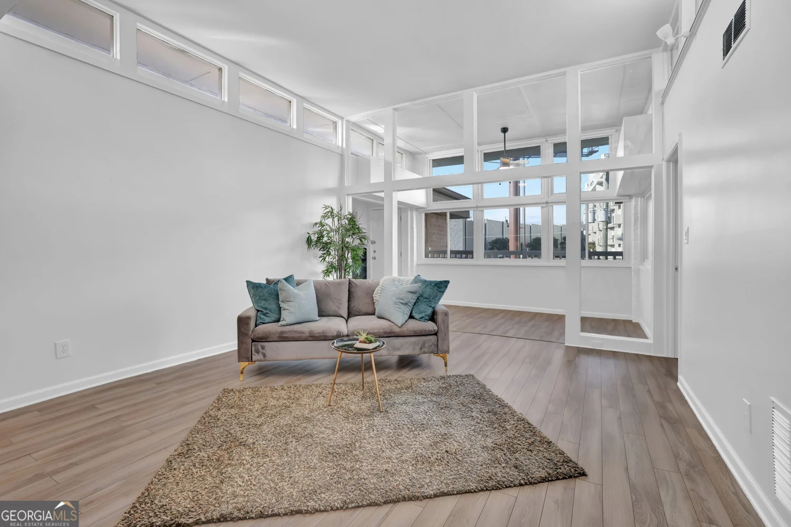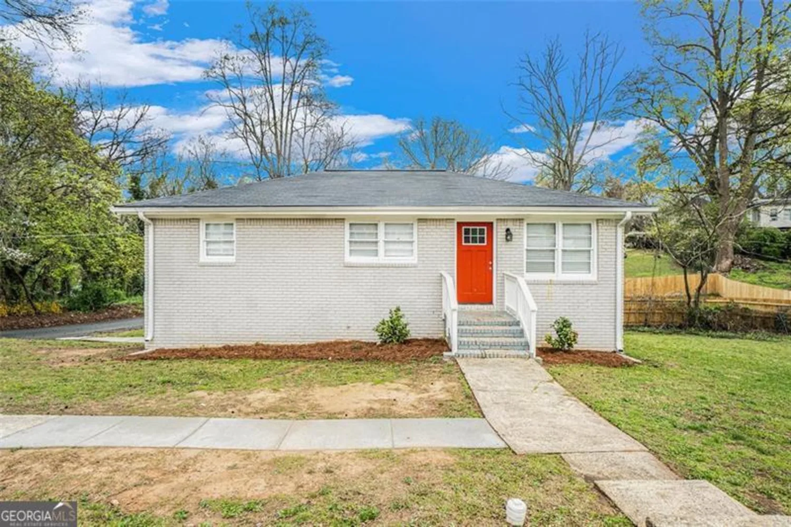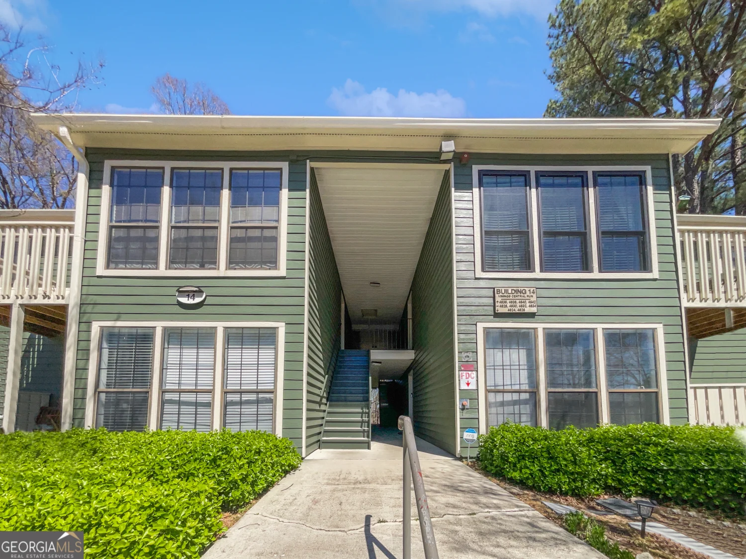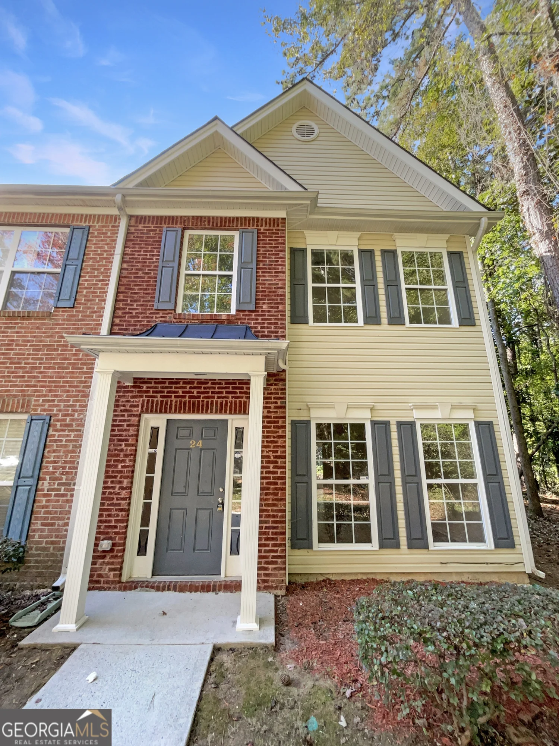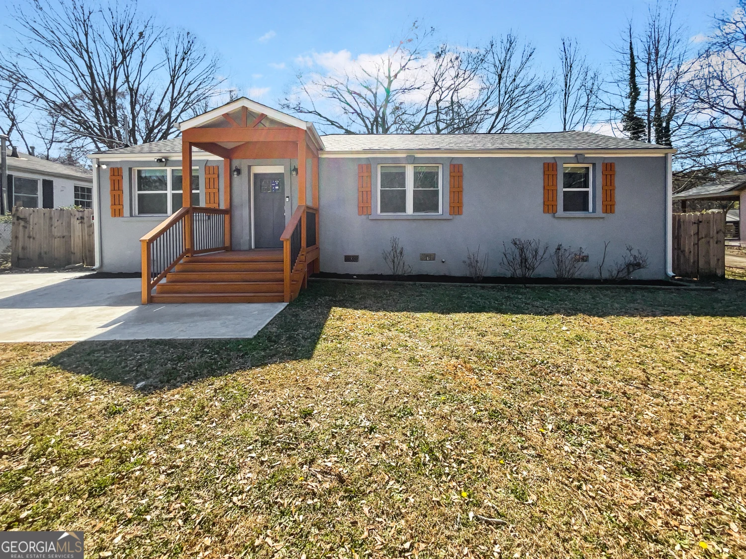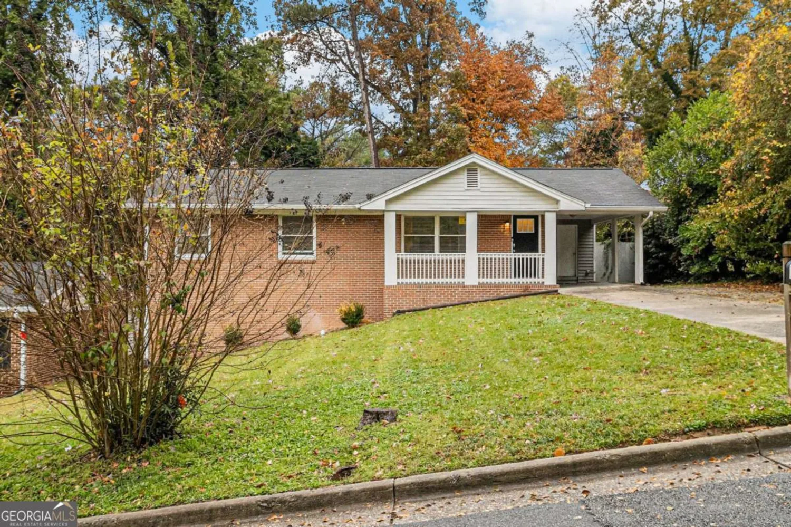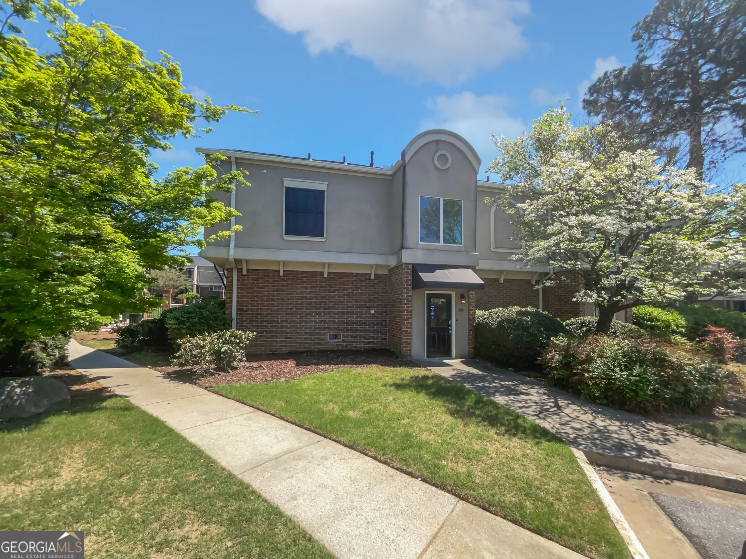1188 arbor park laneAtlanta, GA 30311
1188 arbor park laneAtlanta, GA 30311
Description
Located in the highly sought after Regency Pointe, this end unit 3BD/3.5BA townhome has a plethora of upgrades and finishes, brand new HVAC, new refrigerator, 1 car garage, freshly painted, a gas fireplace, a sizable backyard, deck and a brand new carpet throughout. The spacious masters suite has a separate bath/shower and there's an attached sunroom. Please don't miss your chance to buy into this great community that rarely has a home for sale. Very well run HOA will fund new roof replacements over the summer. We have priced this slightly BELOW market to sell quickly!!
Property Details for 1188 Arbor Park Lane
- Subdivision ComplexRegency Pointe
- Architectural StyleBrick 3 Side, Traditional
- Num Of Parking Spaces2
- Parking FeaturesGarage Door Opener, Guest
- Property AttachedNo
LISTING UPDATED:
- StatusClosed
- MLS #8575507
- Days on Site21
- Taxes$2,509.22 / year
- HOA Fees$260 / month
- MLS TypeResidential
- Year Built2004
- Lot Size0.06 Acres
- CountryFulton
LISTING UPDATED:
- StatusClosed
- MLS #8575507
- Days on Site21
- Taxes$2,509.22 / year
- HOA Fees$260 / month
- MLS TypeResidential
- Year Built2004
- Lot Size0.06 Acres
- CountryFulton
Building Information for 1188 Arbor Park Lane
- StoriesThree Or More
- Year Built2004
- Lot Size0.0600 Acres
Payment Calculator
Term
Interest
Home Price
Down Payment
The Payment Calculator is for illustrative purposes only. Read More
Property Information for 1188 Arbor Park Lane
Summary
Location and General Information
- Community Features: Clubhouse, Gated, Fitness Center, Pool, Street Lights, Near Shopping
- Directions: Please Use GPS
- Coordinates: 33.7259641,-84.4966005
School Information
- Elementary School: West Manor
- Middle School: Young
- High School: Mays
Taxes and HOA Information
- Parcel Number: 14 0247 LL0898
- Tax Year: 2018
- Association Fee Includes: Insurance, Maintenance Structure, Trash, Maintenance Grounds, Swimming
Virtual Tour
Parking
- Open Parking: No
Interior and Exterior Features
Interior Features
- Cooling: Electric, Ceiling Fan(s), Central Air, Zoned, Dual
- Heating: Electric, Central, Zoned, Dual
- Appliances: Electric Water Heater, Dishwasher, Disposal, Ice Maker, Microwave, Oven/Range (Combo), Refrigerator, Stainless Steel Appliance(s)
- Basement: None
- Fireplace Features: Living Room, Gas Starter
- Flooring: Hardwood, Carpet
- Interior Features: Bookcases, High Ceilings, Separate Shower, Tile Bath, Walk-In Closet(s)
- Levels/Stories: Three Or More
- Kitchen Features: Kitchen Island, Pantry
- Foundation: Slab
- Total Half Baths: 1
- Bathrooms Total Integer: 4
- Bathrooms Total Decimal: 3
Exterior Features
- Patio And Porch Features: Deck, Patio
- Pool Features: Pool/Spa Combo, In Ground
- Laundry Features: Upper Level
- Pool Private: No
- Other Structures: Pool House
Property
Utilities
- Water Source: Public
Property and Assessments
- Home Warranty: Yes
- Property Condition: Updated/Remodeled, Resale
Green Features
- Green Energy Efficient: Insulation, Doors
Lot Information
- Above Grade Finished Area: 2756
- Lot Features: None
Multi Family
- Number of Units To Be Built: Square Feet
Rental
Rent Information
- Land Lease: Yes
- Occupant Types: Vacant
Public Records for 1188 Arbor Park Lane
Tax Record
- 2018$2,509.22 ($209.10 / month)
Home Facts
- Beds3
- Baths3
- Total Finished SqFt2,756 SqFt
- Above Grade Finished2,756 SqFt
- StoriesThree Or More
- Lot Size0.0600 Acres
- StyleTownhouse
- Year Built2004
- APN14 0247 LL0898
- CountyFulton
- Fireplaces1


