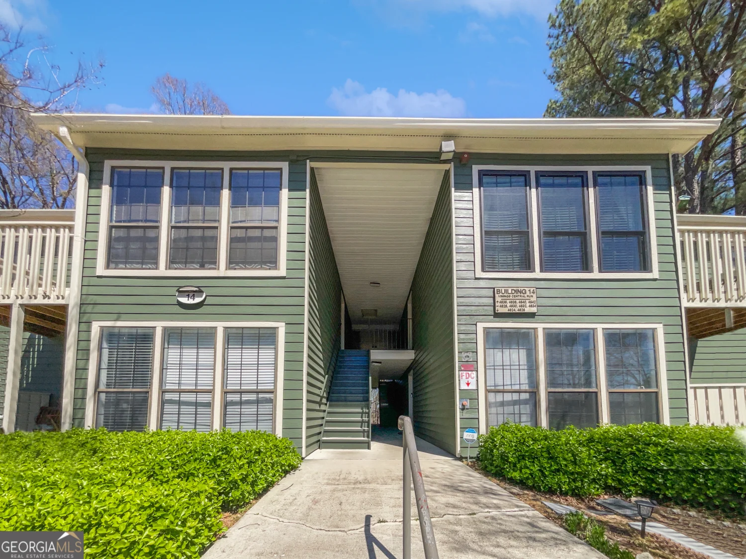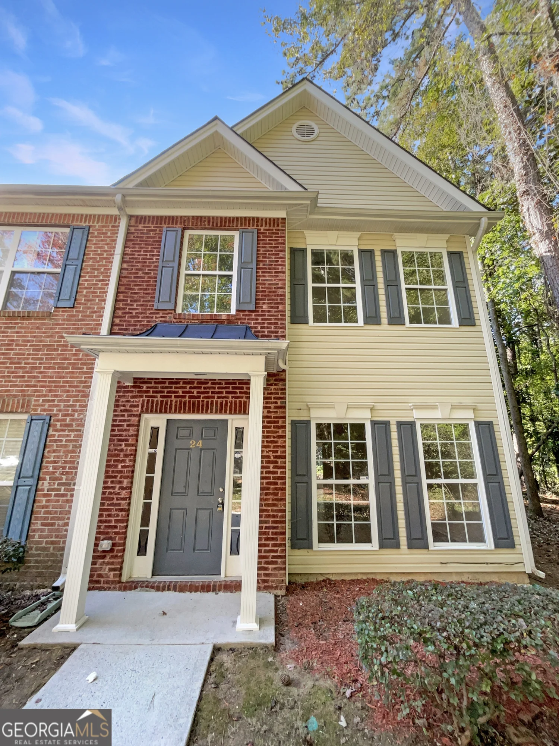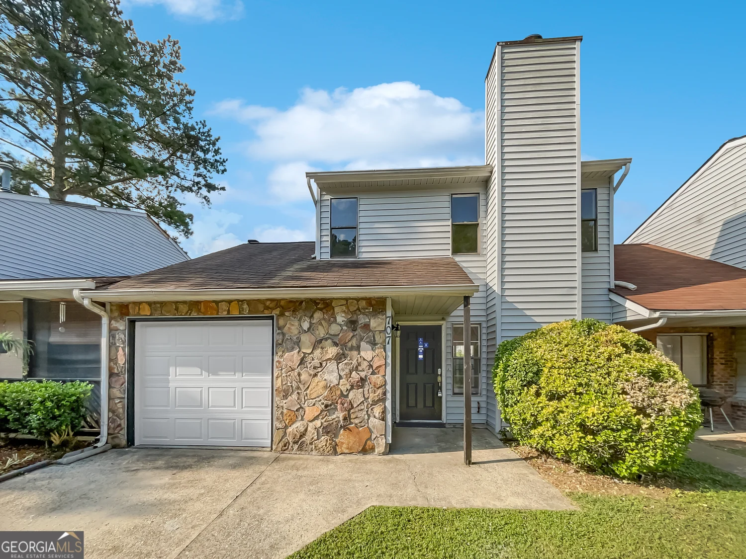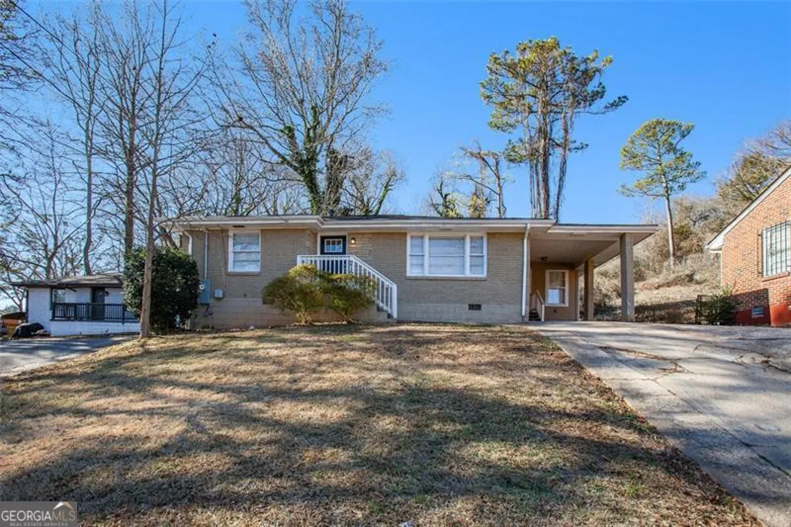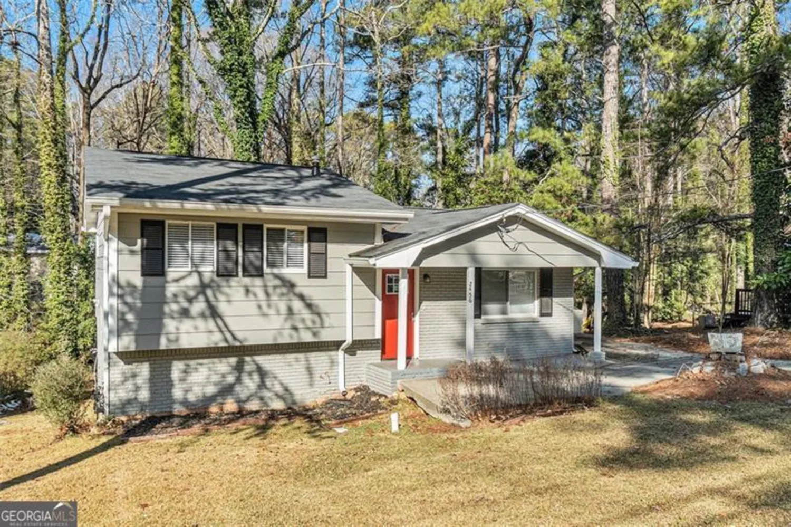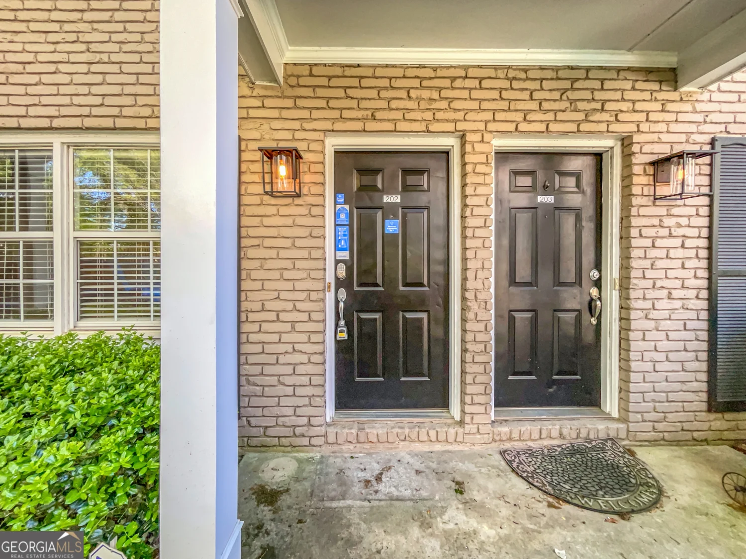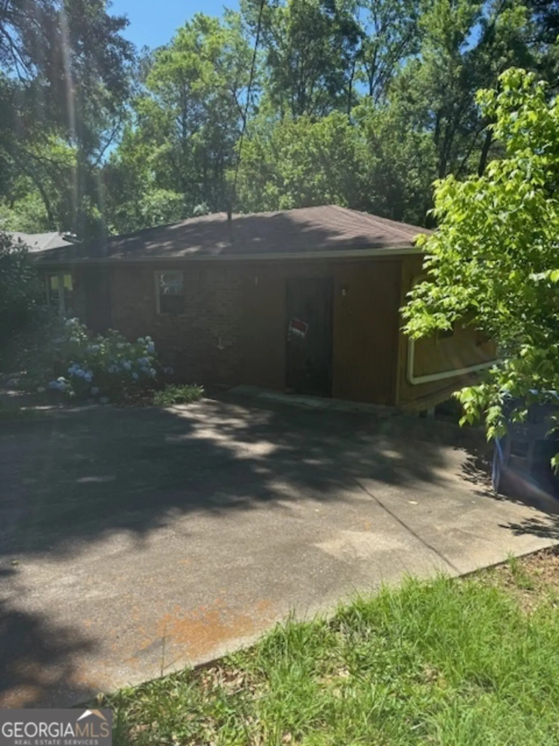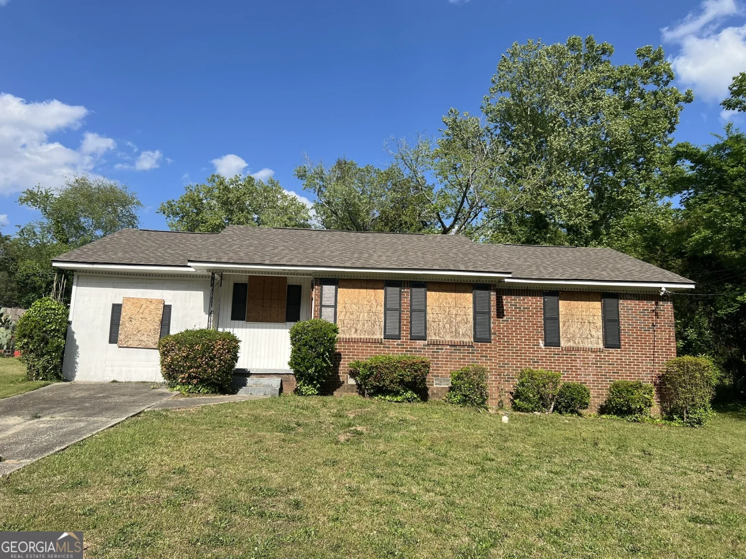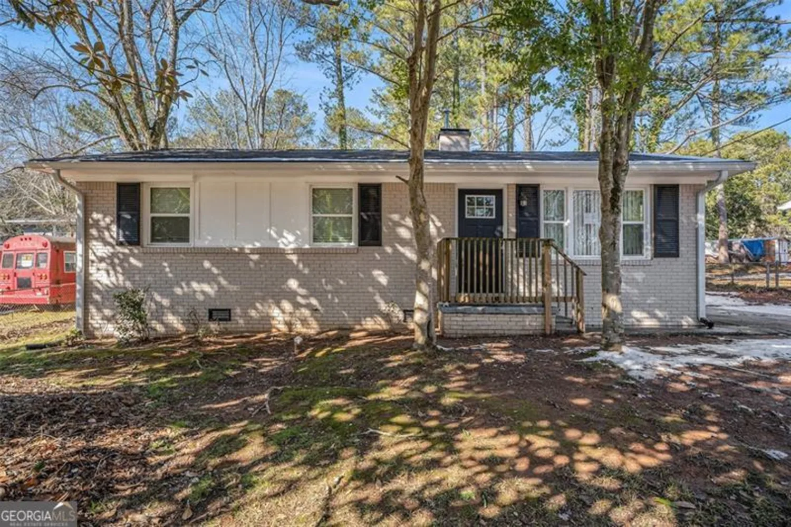2212 star mist drive swAtlanta, GA 30311
2212 star mist drive swAtlanta, GA 30311
Description
Beautiful brick house with renovations. The open floor plan has lots of natural light coming through. Open kitchen with view to living room. Kitchen has been redone with Island w/storage, granite counters, farm sink and equip w/appliances. Access the covered back patio and spacious yard through kitchen. Master bedroom suite w walk-in closet has updated bathroom with shower and vanity. Additional bedroom has built in shelving and computer desk. Partial basement can be accessed inside and through garage. House qualifies for the Home Ready down payment assistance program.
Property Details for 2212 Star Mist Drive SW
- Subdivision ComplexStar Mist
- Architectural StyleBrick 4 Side, Contemporary
- Parking FeaturesGarage
- Property AttachedNo
LISTING UPDATED:
- StatusClosed
- MLS #8576180
- Days on Site74
- Taxes$689 / year
- MLS TypeResidential
- Year Built1961
- Lot Size0.33 Acres
- CountryFulton
LISTING UPDATED:
- StatusClosed
- MLS #8576180
- Days on Site74
- Taxes$689 / year
- MLS TypeResidential
- Year Built1961
- Lot Size0.33 Acres
- CountryFulton
Building Information for 2212 Star Mist Drive SW
- StoriesOne
- Year Built1961
- Lot Size0.3280 Acres
Payment Calculator
Term
Interest
Home Price
Down Payment
The Payment Calculator is for illustrative purposes only. Read More
Property Information for 2212 Star Mist Drive SW
Summary
Location and General Information
- Community Features: Street Lights, Near Public Transport, Walk To Schools, Near Shopping
- Directions: Take Campbelton RD to Panther TRL, Star Mist is the first street on the right. House is 2 blocks away on the left.
- View: City
- Coordinates: 33.69618910000001,-84.4905481
School Information
- Elementary School: Kimberly
- Middle School: Bunche
- High School: Therrell
Taxes and HOA Information
- Parcel Number: 14 023000060726
- Tax Year: 2017
- Association Fee Includes: None
- Tax Lot: 0
Virtual Tour
Parking
- Open Parking: No
Interior and Exterior Features
Interior Features
- Cooling: Electric, Ceiling Fan(s), Central Air
- Heating: Other, Central
- Appliances: Refrigerator
- Basement: Partial
- Flooring: Hardwood
- Interior Features: Walk-In Closet(s), Master On Main Level
- Levels/Stories: One
- Kitchen Features: Breakfast Bar, Kitchen Island
- Main Bedrooms: 3
- Bathrooms Total Integer: 2
- Main Full Baths: 2
- Bathrooms Total Decimal: 2
Exterior Features
- Patio And Porch Features: Porch
- Roof Type: Composition
- Security Features: Carbon Monoxide Detector(s)
- Laundry Features: In Basement
- Pool Private: No
Property
Utilities
- Utilities: Sewer Connected
- Water Source: Public
Property and Assessments
- Home Warranty: Yes
- Property Condition: Resale
Green Features
Lot Information
- Above Grade Finished Area: 1323
Multi Family
- Number of Units To Be Built: Square Feet
Rental
Rent Information
- Land Lease: Yes
- Occupant Types: Vacant
Public Records for 2212 Star Mist Drive SW
Tax Record
- 2017$689.00 ($57.42 / month)
Home Facts
- Beds3
- Baths2
- Total Finished SqFt1,323 SqFt
- Above Grade Finished1,323 SqFt
- StoriesOne
- Lot Size0.3280 Acres
- StyleSingle Family Residence
- Year Built1961
- APN14 023000060726
- CountyFulton


