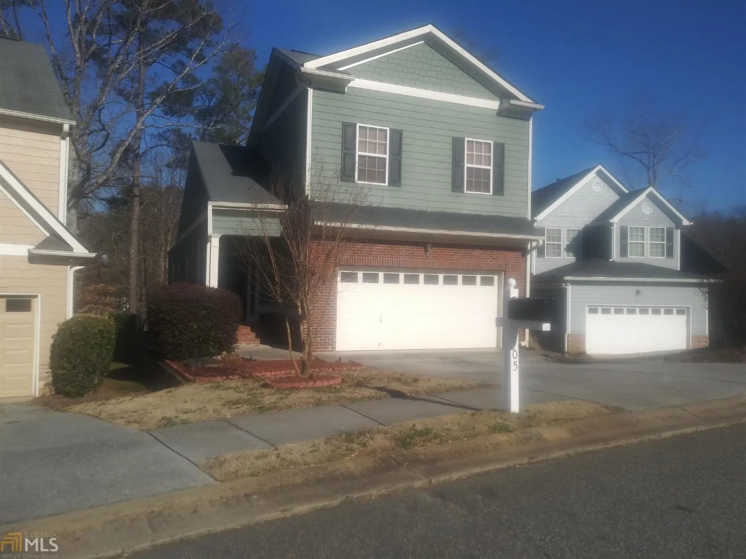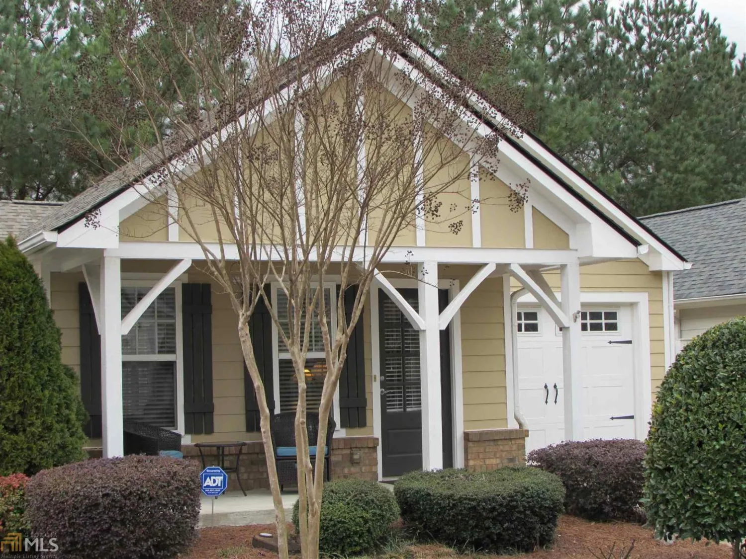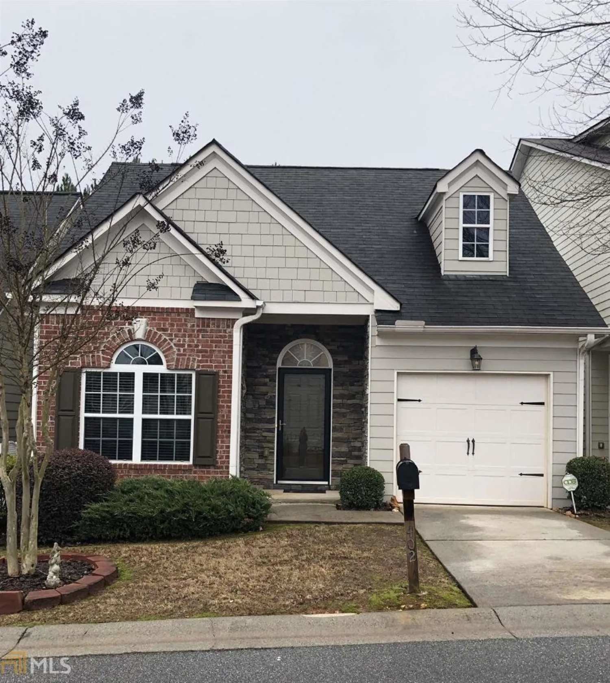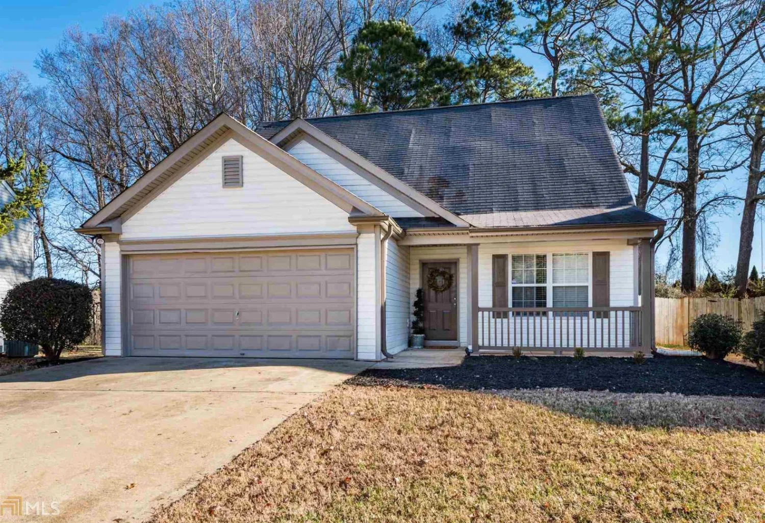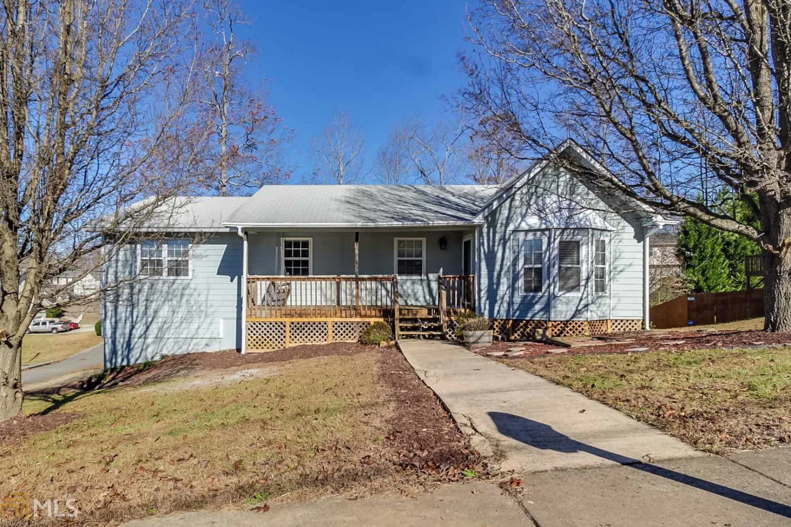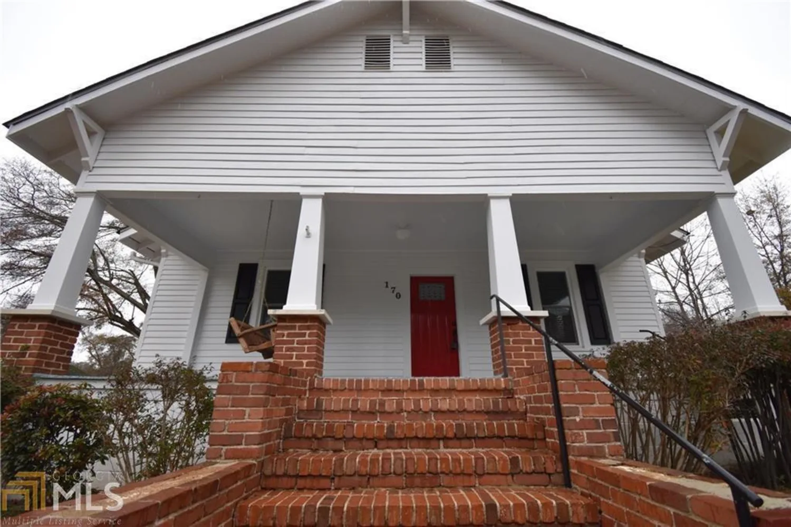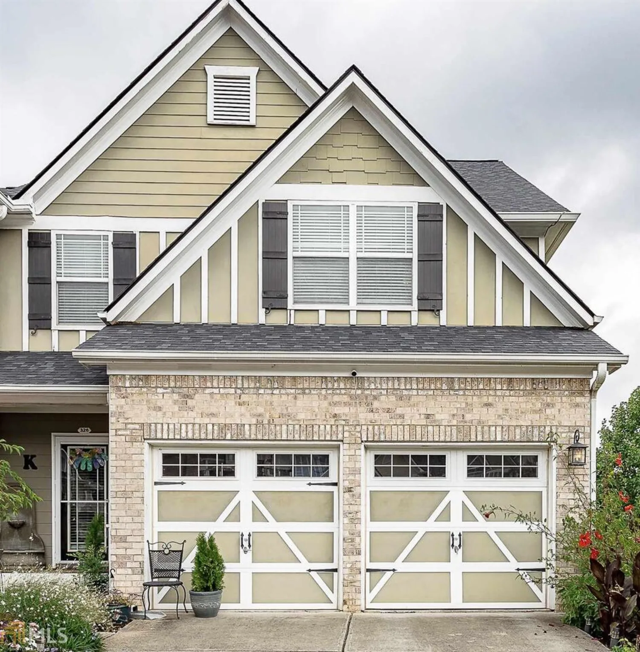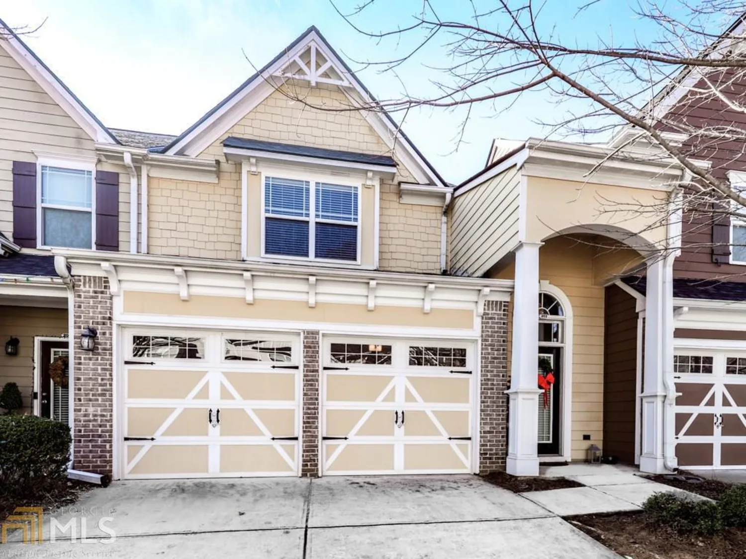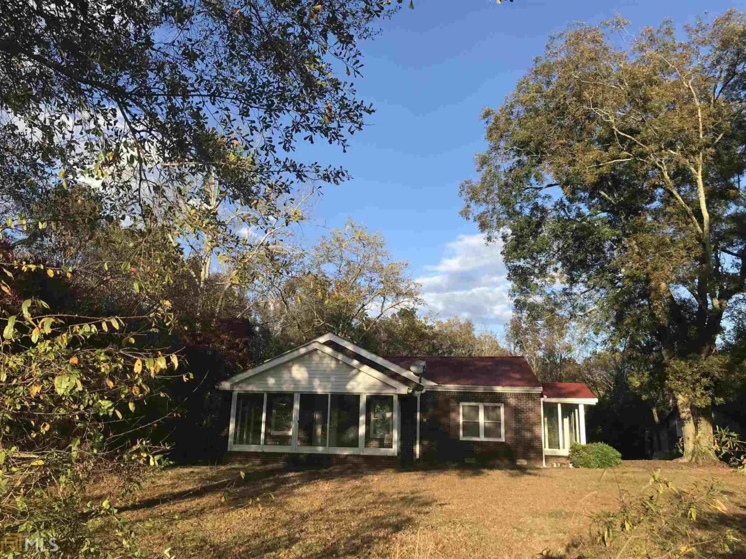1076 whispering woods drive 115Canton, GA 30114
1076 whispering woods drive 115Canton, GA 30114
Description
Completely renovated charming mountain top home. New stainless appliances & LED vent hood, extra deep sinks. Granite in kitchen & all baths, New: Plank vinyl flooring, high-end carpet, lighting, ceiling fans, hardware, entire interior hand painted, roof. AC & water heater 2 yr. Fully finished terrace level. Separate office. Big mudroom. Stacked-stone 2 sided fireplace master & great room!! Wonderful neighborhood! Great schools & location. Minutes to downtown Canton, 575, Riverstone Mall area, fantastic YMCA, Lake Allatoona marina. Gorgeous Interior! Hurry! Won't last!!
Property Details for 1076 Whispering Woods Drive 115
- Subdivision ComplexWhispering Hills
- Architectural StyleTraditional
- Num Of Parking Spaces2
- Parking FeaturesAttached, Basement, Guest, Parking Pad, Storage
- Property AttachedNo
LISTING UPDATED:
- StatusClosed
- MLS #8576464
- Days on Site81
- Taxes$1,945 / year
- MLS TypeResidential
- Year Built2001
- Lot Size0.50 Acres
- CountryCherokee
LISTING UPDATED:
- StatusClosed
- MLS #8576464
- Days on Site81
- Taxes$1,945 / year
- MLS TypeResidential
- Year Built2001
- Lot Size0.50 Acres
- CountryCherokee
Building Information for 1076 Whispering Woods Drive 115
- StoriesTwo
- Year Built2001
- Lot Size0.5000 Acres
Payment Calculator
Term
Interest
Home Price
Down Payment
The Payment Calculator is for illustrative purposes only. Read More
Property Information for 1076 Whispering Woods Drive 115
Summary
Location and General Information
- Community Features: None
- Directions: GPS
- View: Mountain(s)
- Coordinates: 34.258869,-84.50003
School Information
- Elementary School: Knox
- Middle School: Teasley
- High School: Cherokee
Taxes and HOA Information
- Parcel Number: 14N16D 152
- Tax Year: 2018
- Association Fee Includes: None
- Tax Lot: 115
Virtual Tour
Parking
- Open Parking: Yes
Interior and Exterior Features
Interior Features
- Cooling: Electric, Ceiling Fan(s), Central Air
- Heating: Natural Gas, Central, Forced Air
- Appliances: Gas Water Heater, Dishwasher, Disposal, Microwave, Oven/Range (Combo), Stainless Steel Appliance(s)
- Basement: Bath Finished, Daylight, Interior Entry, Exterior Entry, Finished, Partial
- Fireplace Features: Living Room, Master Bedroom, Factory Built, Masonry
- Flooring: Carpet, Hardwood, Tile
- Interior Features: Tray Ceiling(s), Vaulted Ceiling(s), High Ceilings, Double Vanity, Soaking Tub, Separate Shower, Walk-In Closet(s), Master On Main Level, Roommate Plan
- Levels/Stories: Two
- Window Features: Double Pane Windows
- Kitchen Features: Breakfast Area, Pantry, Solid Surface Counters
- Main Bedrooms: 3
- Bathrooms Total Integer: 3
- Main Full Baths: 2
- Bathrooms Total Decimal: 3
Exterior Features
- Construction Materials: Aluminum Siding, Vinyl Siding
- Patio And Porch Features: Deck, Patio, Porch
- Roof Type: Composition
- Laundry Features: Other
- Pool Private: No
Property
Utilities
- Utilities: Cable Available, Sewer Connected
- Water Source: Public
Property and Assessments
- Home Warranty: Yes
- Property Condition: Updated/Remodeled, Resale
Green Features
- Green Energy Efficient: Insulation, Thermostat
Lot Information
- Above Grade Finished Area: 2000
- Lot Features: Private
Multi Family
- # Of Units In Community: 115
- Number of Units To Be Built: Square Feet
Rental
Rent Information
- Land Lease: Yes
- Occupant Types: Vacant
Public Records for 1076 Whispering Woods Drive 115
Tax Record
- 2018$1,945.00 ($162.08 / month)
Home Facts
- Beds4
- Baths3
- Total Finished SqFt2,676 SqFt
- Above Grade Finished2,000 SqFt
- Below Grade Finished676 SqFt
- StoriesTwo
- Lot Size0.5000 Acres
- StyleSingle Family Residence
- Year Built2001
- APN14N16D 152
- CountyCherokee
- Fireplaces2


