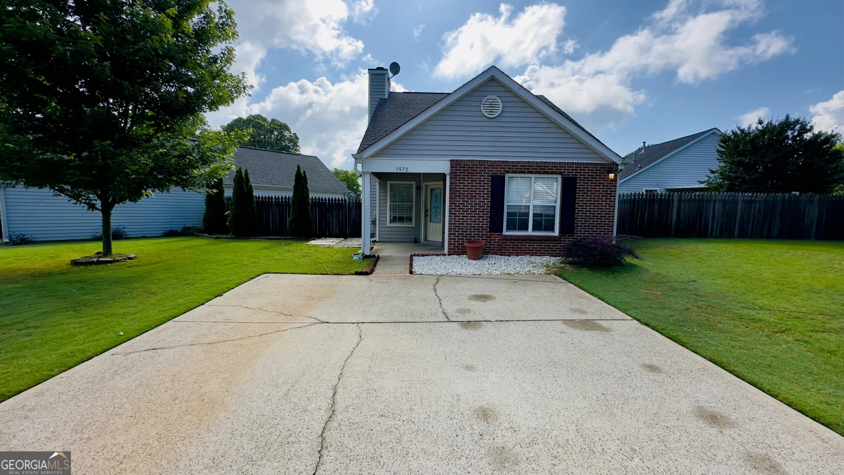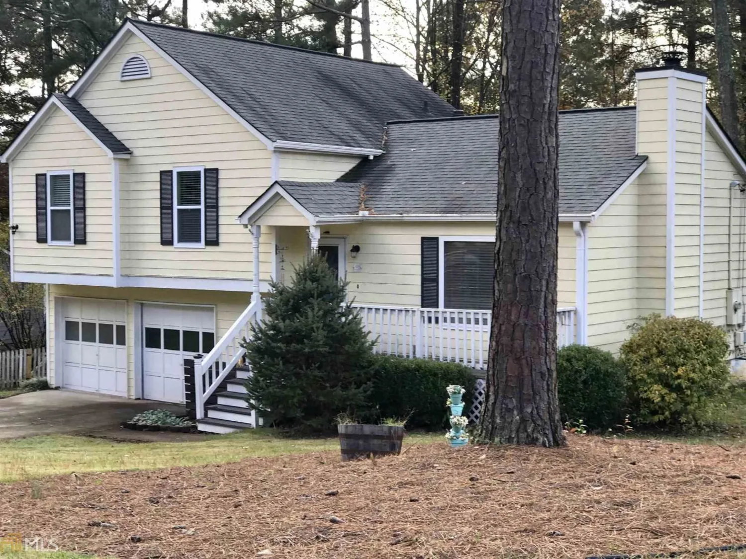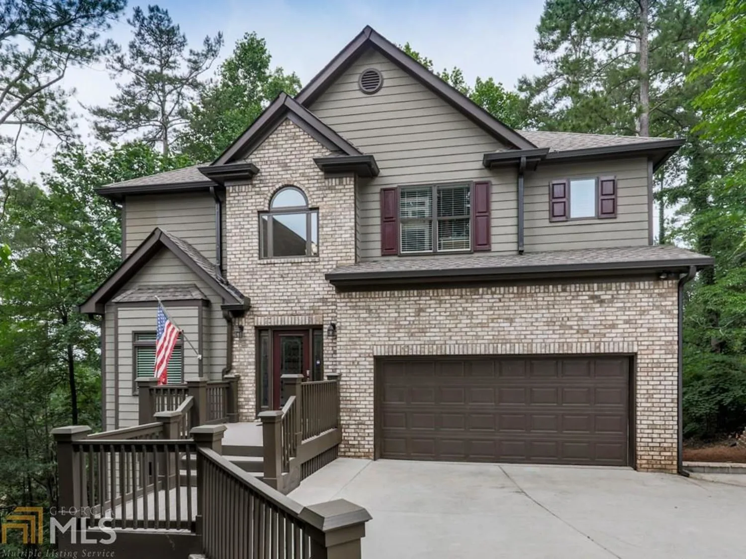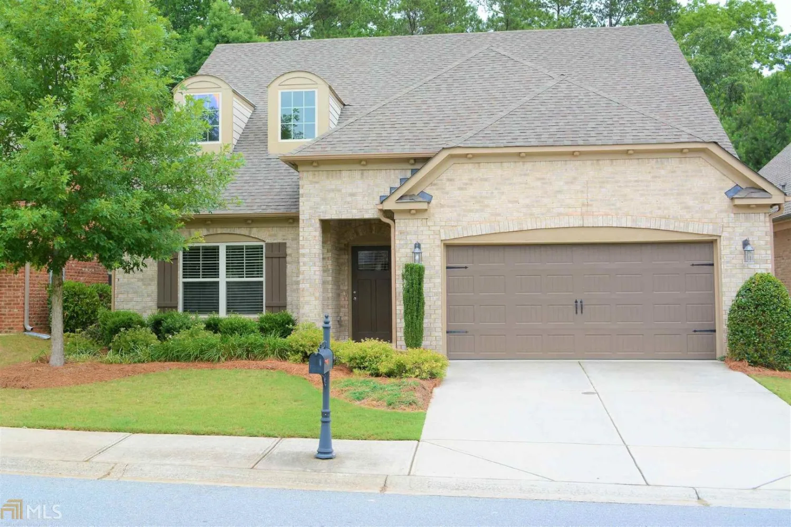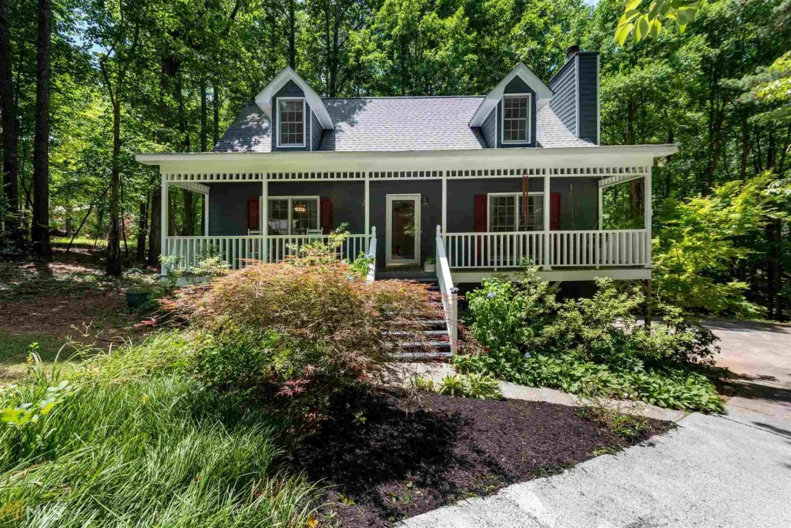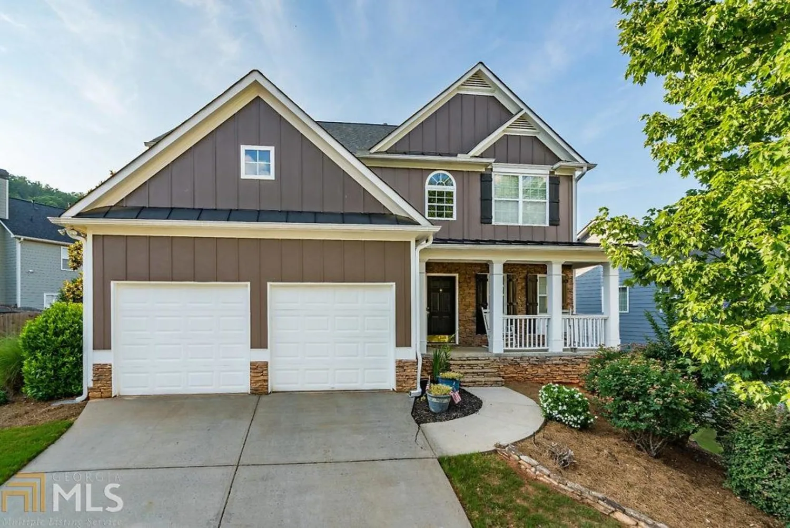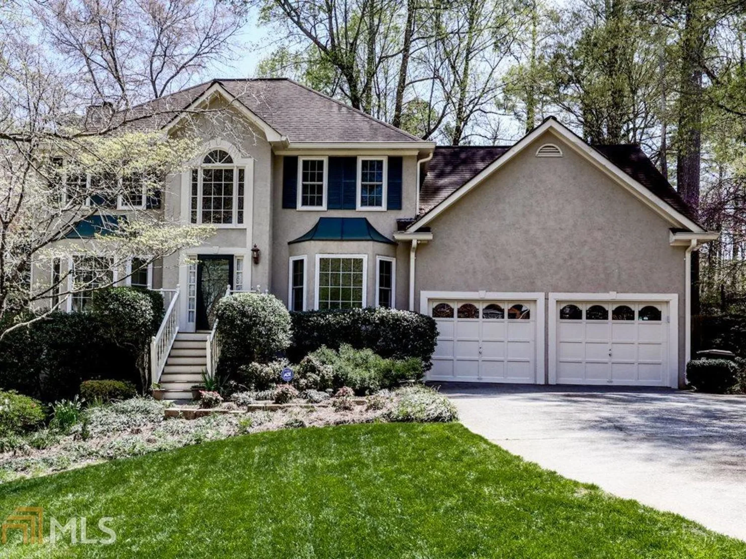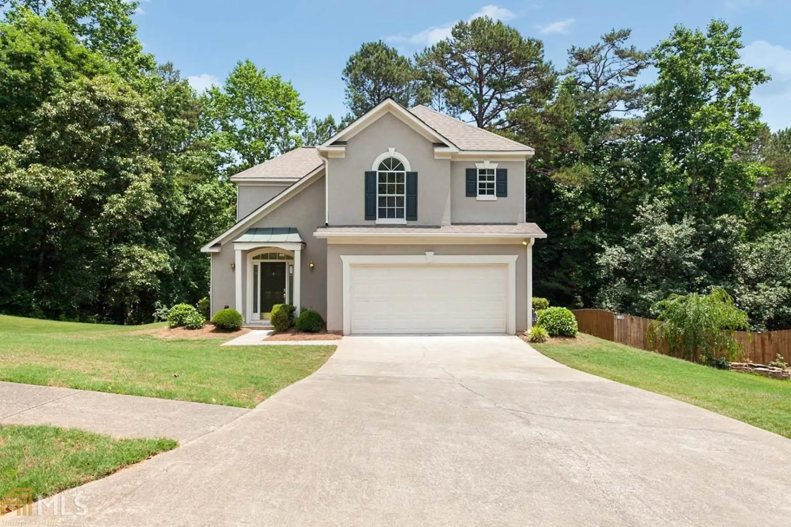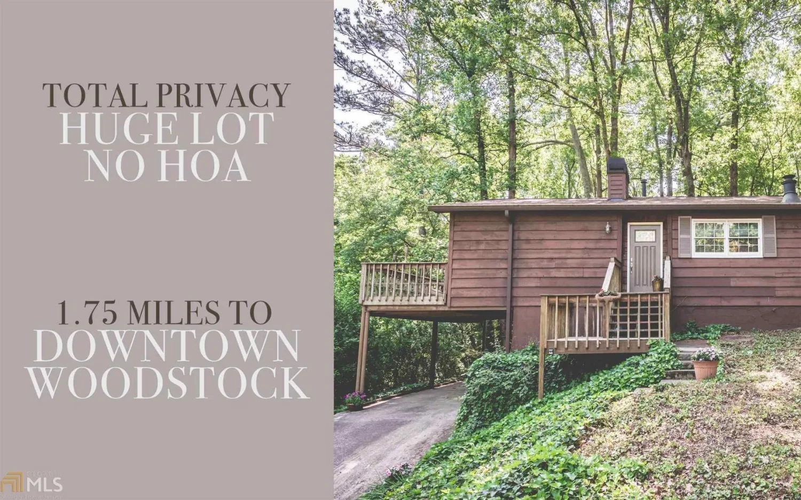4135 huntcliff driveWoodstock, GA 30189
4135 huntcliff driveWoodstock, GA 30189
Description
Located in Sought-after Town Lake Community, this gorgeous Stepless Ranch home features Inviting Entry Foyer that opens to Huge Vltd FR w/Whitewashed Brick Fireplace. Sep DR w/Beautiful Palladium Window* Eat-in Kitchen w/ B'fst Bar features Stainless Steel Appliances has access to Huge Back Deck overlooking Gorgeous Wooded backyard & is perfect for entertaining. Lavish Master Ste w/ Trey Ceiling has Sitting Room & Gorgeous Updated Tile BA w/ Heated Floors, Dbl Vanity, Whirlpool Tub, & Sep Shower * Split BR Plan, 2 Car Gar * Culdesac Lot * Tankless Water Heater & More!
Property Details for 4135 Huntcliff Drive
- Subdivision ComplexEagle Watch
- Architectural StyleBrick Front, Ranch, Traditional
- Num Of Parking Spaces2
- Parking FeaturesGarage
- Property AttachedNo
LISTING UPDATED:
- StatusClosed
- MLS #8578503
- Days on Site0
- Taxes$2,626.68 / year
- HOA Fees$757 / month
- MLS TypeResidential
- Year Built1991
- CountryCherokee
LISTING UPDATED:
- StatusClosed
- MLS #8578503
- Days on Site0
- Taxes$2,626.68 / year
- HOA Fees$757 / month
- MLS TypeResidential
- Year Built1991
- CountryCherokee
Building Information for 4135 Huntcliff Drive
- StoriesOne
- Year Built1991
- Lot Size0.0000 Acres
Payment Calculator
Term
Interest
Home Price
Down Payment
The Payment Calculator is for illustrative purposes only. Read More
Property Information for 4135 Huntcliff Drive
Summary
Location and General Information
- Community Features: Clubhouse, Golf, Pool, Sidewalks, Street Lights, Swim Team, Tennis Court(s)
- Directions: 575 N to exit 8 - Left On Towne Lake Parkway. Stay right at the split - continue on Towne Lake Parkway - Turn right at light into Eagle Watch subdivision
- View: Mountain(s)
- Coordinates: 34.144676,-84.553811
School Information
- Elementary School: Bascomb
- Middle School: Booth
- High School: Etowah
Taxes and HOA Information
- Parcel Number: 15N10A 367
- Tax Year: 2018
- Association Fee Includes: Sewer, Swimming, Tennis
Virtual Tour
Parking
- Open Parking: No
Interior and Exterior Features
Interior Features
- Cooling: Electric, Ceiling Fan(s), Central Air
- Heating: Electric, Forced Air
- Appliances: Dishwasher, Microwave, Oven/Range (Combo)
- Basement: None
- Interior Features: Tray Ceiling(s), Vaulted Ceiling(s), Double Vanity, Walk-In Closet(s)
- Levels/Stories: One
- Foundation: Slab
- Main Bedrooms: 3
- Bathrooms Total Integer: 2
- Main Full Baths: 2
- Bathrooms Total Decimal: 2
Exterior Features
- Construction Materials: Concrete
- Pool Private: No
Property
Utilities
- Utilities: Underground Utilities, Sewer Connected
- Water Source: Public
Property and Assessments
- Home Warranty: Yes
- Property Condition: Resale
Green Features
Lot Information
- Above Grade Finished Area: 1992
- Lot Features: Cul-De-Sac, Level
Multi Family
- Number of Units To Be Built: Square Feet
Rental
Rent Information
- Land Lease: Yes
Public Records for 4135 Huntcliff Drive
Tax Record
- 2018$2,626.68 ($218.89 / month)
Home Facts
- Beds3
- Baths2
- Total Finished SqFt1,992 SqFt
- Above Grade Finished1,992 SqFt
- StoriesOne
- Lot Size0.0000 Acres
- StyleSingle Family Residence
- Year Built1991
- APN15N10A 367
- CountyCherokee
- Fireplaces1


