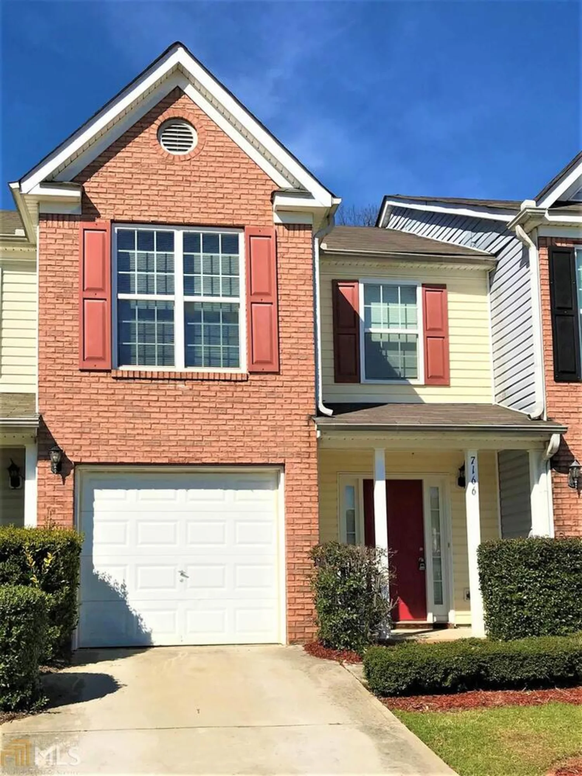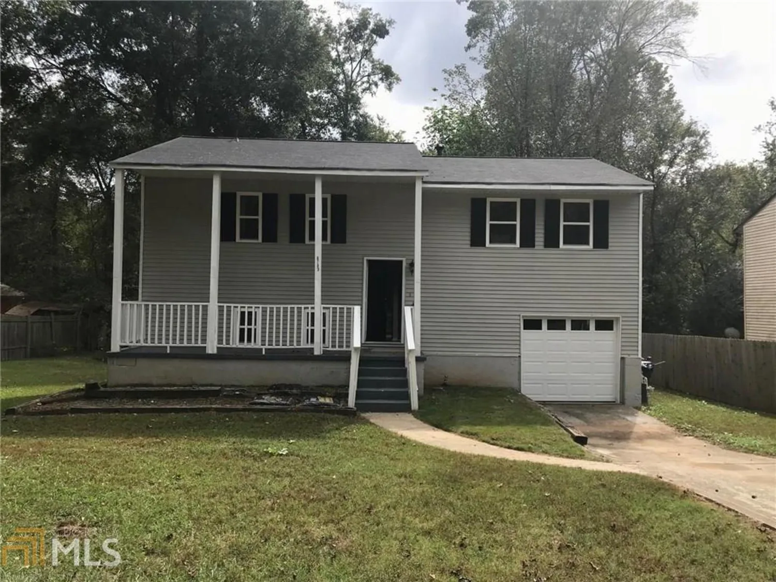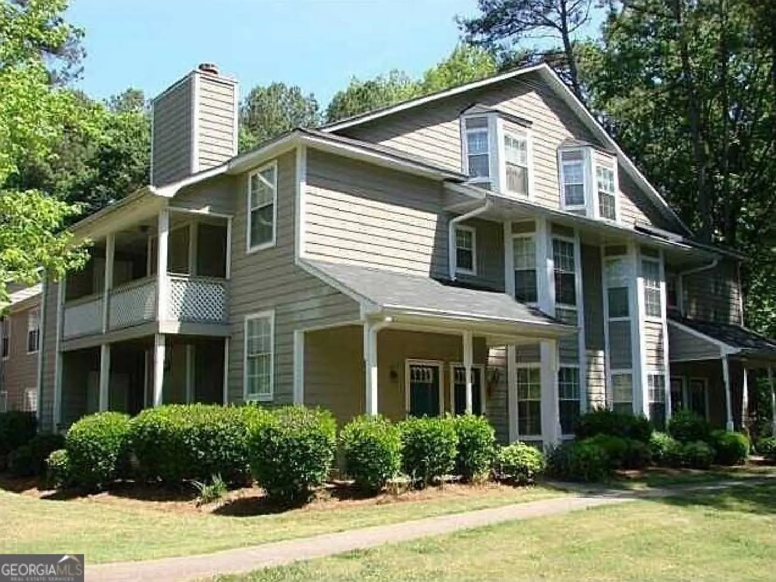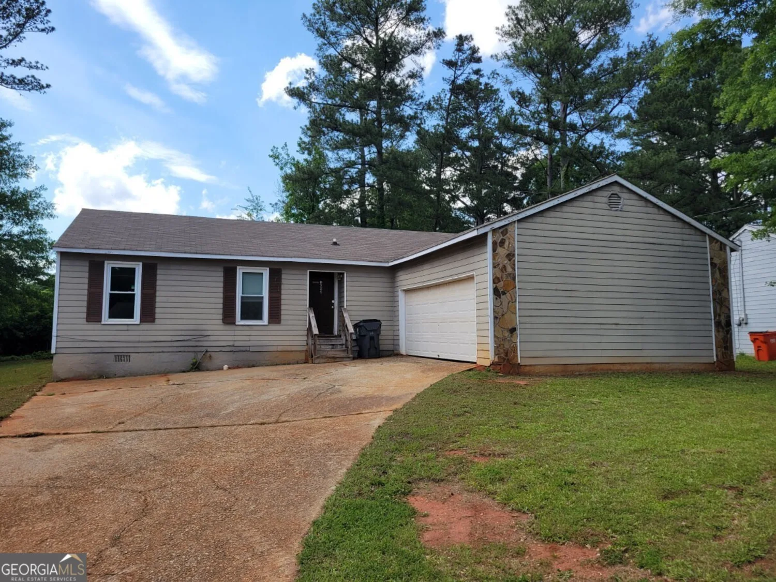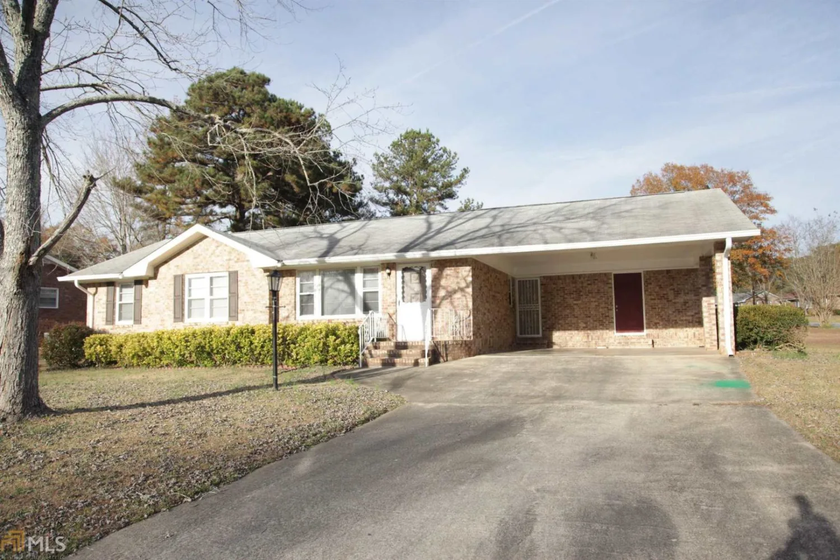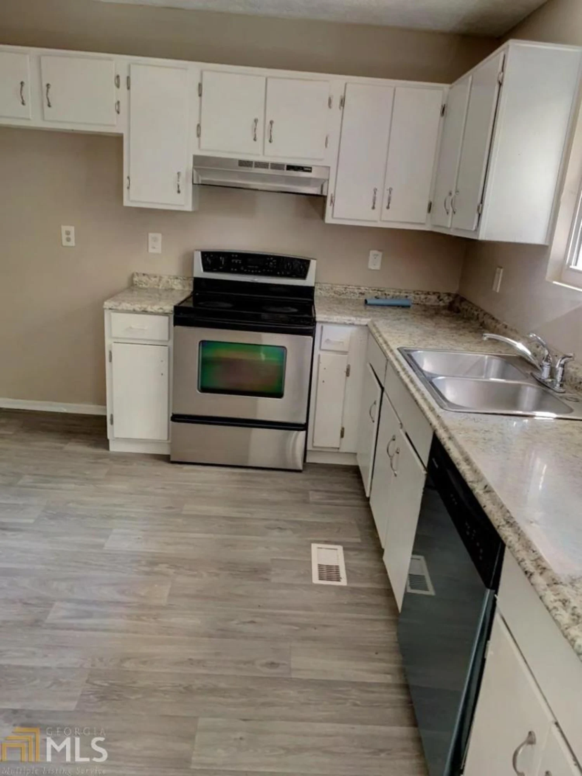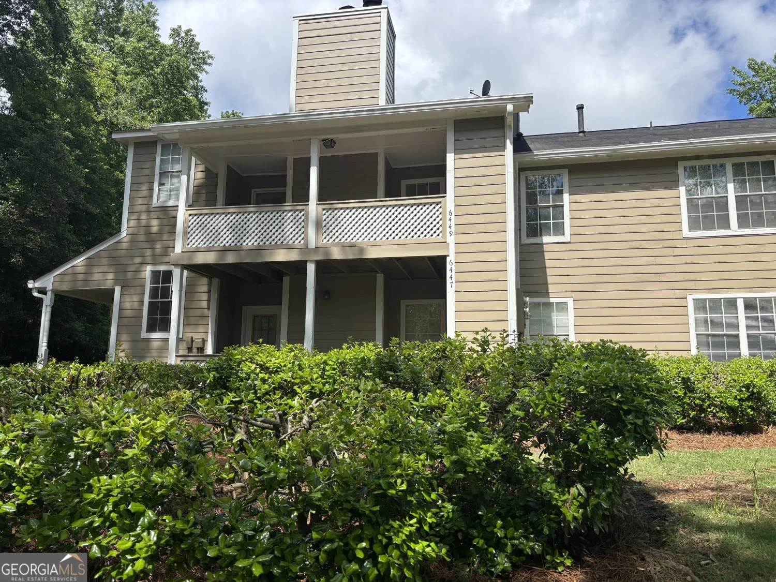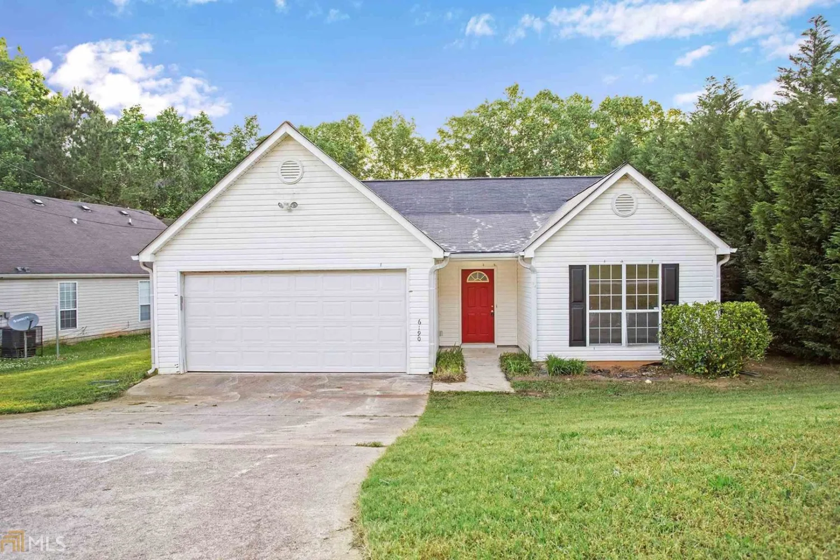7031 winter woods court 90Morrow, GA 30260
7031 winter woods court 90Morrow, GA 30260
Description
UP TO 15,000 DOWN PAYMENT ASSISTANCE! Recently Renovated on Large Corner & Cul de sac Lot. Fresh Paint and New Flooring thru out. Kitchen with Granite Counter tops, Stainless appliances, New Tile Back Splash, White Cabinets with New Hardware. 3 Bedrooms with New Carpet. Master bath with New Granite Vanity, and Sink, Double Size Shower, and Linen Closet. Family Room Features Stone Fireplace and New Laminated Wood Flooring. Home Features a One Car Drive Under Garage with Partial Basement. Nice Deck on back of home. READY TO MOVE-IN! PLEASE ASK ABOUT DOWN PAYMENT ASSISTANCE.
Property Details for 7031 Winter Woods Court 90
- Subdivision ComplexWinter Woods
- Architectural StyleStone Frame, Ranch
- Parking FeaturesAttached, Basement, Garage
- Property AttachedNo
LISTING UPDATED:
- StatusClosed
- MLS #8579772
- Days on Site21
- Taxes$1,790 / year
- MLS TypeResidential
- Year Built1986
- CountryClayton
LISTING UPDATED:
- StatusClosed
- MLS #8579772
- Days on Site21
- Taxes$1,790 / year
- MLS TypeResidential
- Year Built1986
- CountryClayton
Building Information for 7031 Winter Woods Court 90
- StoriesOne
- Year Built1986
- Lot Size0.0000 Acres
Payment Calculator
Term
Interest
Home Price
Down Payment
The Payment Calculator is for illustrative purposes only. Read More
Property Information for 7031 Winter Woods Court 90
Summary
Location and General Information
- Community Features: None
- Directions: From Stockbridge - Hwy 138 turn on Mt Zion Rd (By O'Charley's and Lowe's) to Right on Fielder Rd to Left on Kensington Way. Turnf Left on Stephens Dr and Right On Peggy Sue Ln to Right on Winter Woods Ct. Home is on Corner of Peggy Sue and Winter Woods.
- Coordinates: 33.562642,-84.302022
School Information
- Elementary School: Mount Zion Primary/Elementary
- Middle School: Rex Mill
- High School: Mount Zion
Taxes and HOA Information
- Parcel Number: 12086A B002
- Tax Year: 2018
- Association Fee Includes: None
- Tax Lot: 90
Virtual Tour
Parking
- Open Parking: No
Interior and Exterior Features
Interior Features
- Cooling: Electric, Central Air
- Heating: Natural Gas, Central
- Appliances: Gas Water Heater, Dishwasher, Oven/Range (Combo), Stainless Steel Appliance(s)
- Basement: Interior Entry, Exterior Entry, Partial
- Fireplace Features: Family Room, Factory Built
- Flooring: Carpet, Laminate
- Interior Features: Master On Main Level
- Levels/Stories: One
- Kitchen Features: Pantry, Solid Surface Counters
- Foundation: Block
- Main Bedrooms: 3
- Bathrooms Total Integer: 2
- Main Full Baths: 2
- Bathrooms Total Decimal: 2
Exterior Features
- Construction Materials: Press Board
- Patio And Porch Features: Deck, Patio
- Roof Type: Composition
- Laundry Features: In Basement
- Pool Private: No
Property
Utilities
- Utilities: Cable Available, Sewer Connected
- Water Source: Public
Property and Assessments
- Home Warranty: Yes
- Property Condition: Resale
Green Features
Lot Information
- Above Grade Finished Area: 1394
- Lot Features: Corner Lot, Cul-De-Sac, Sloped
Multi Family
- # Of Units In Community: 90
- Number of Units To Be Built: Square Feet
Rental
Rent Information
- Land Lease: Yes
- Occupant Types: Vacant
Public Records for 7031 Winter Woods Court 90
Tax Record
- 2018$1,790.00 ($149.17 / month)
Home Facts
- Beds3
- Baths2
- Total Finished SqFt1,394 SqFt
- Above Grade Finished1,394 SqFt
- StoriesOne
- Lot Size0.0000 Acres
- StyleSingle Family Residence
- Year Built1986
- APN12086A B002
- CountyClayton
- Fireplaces1


