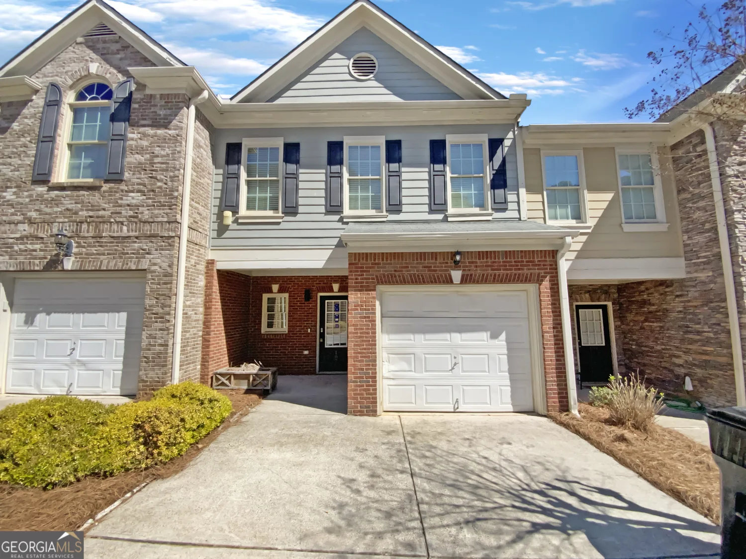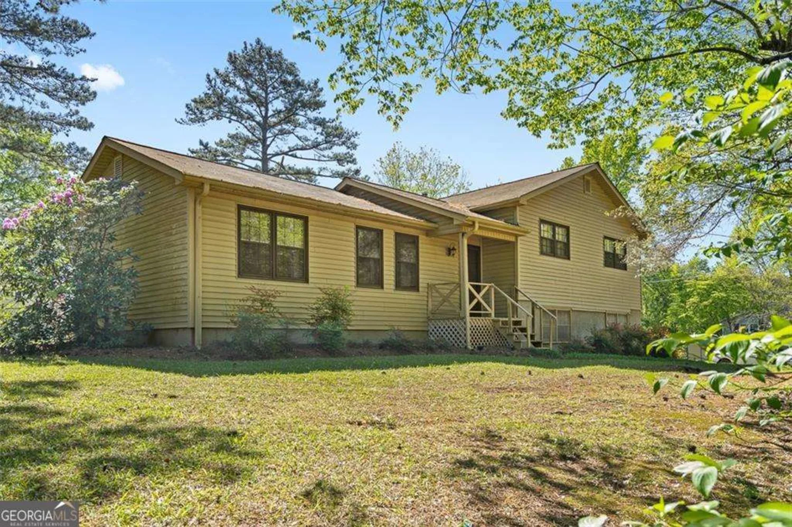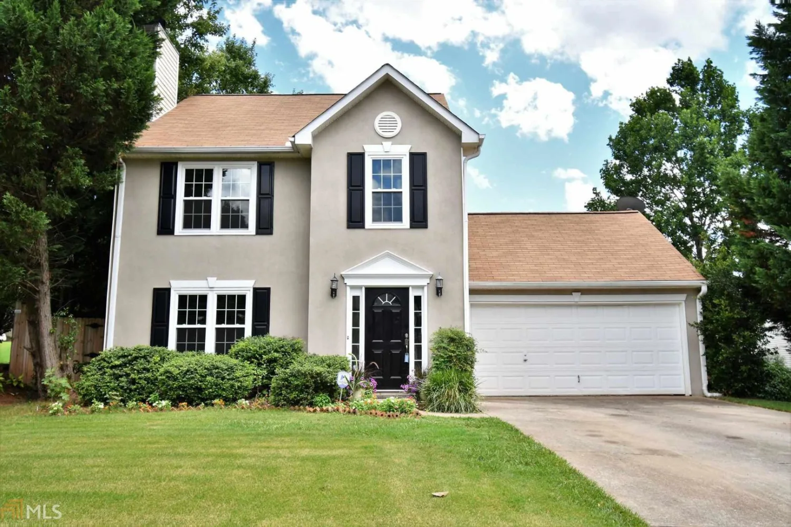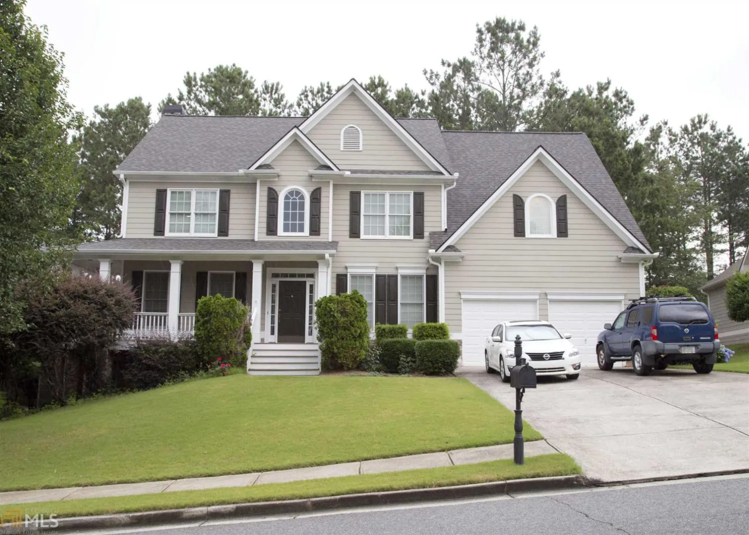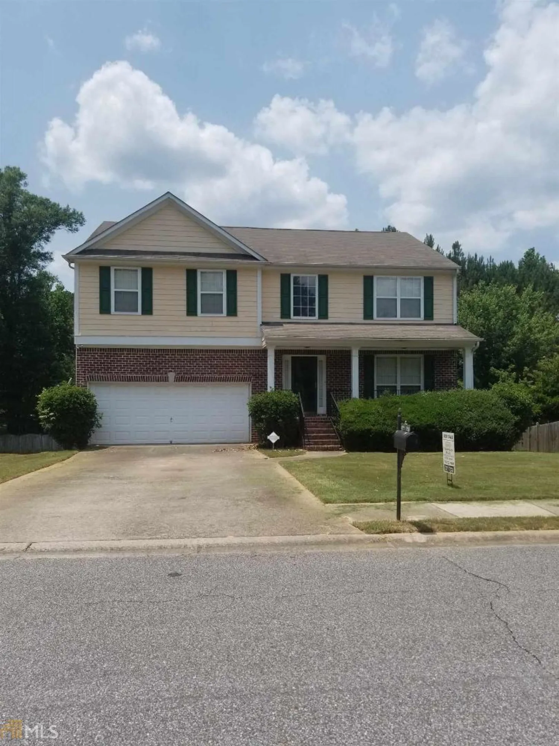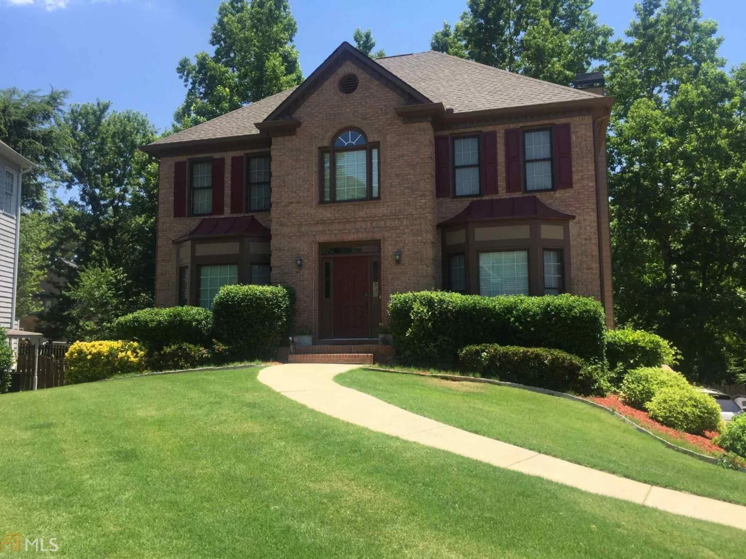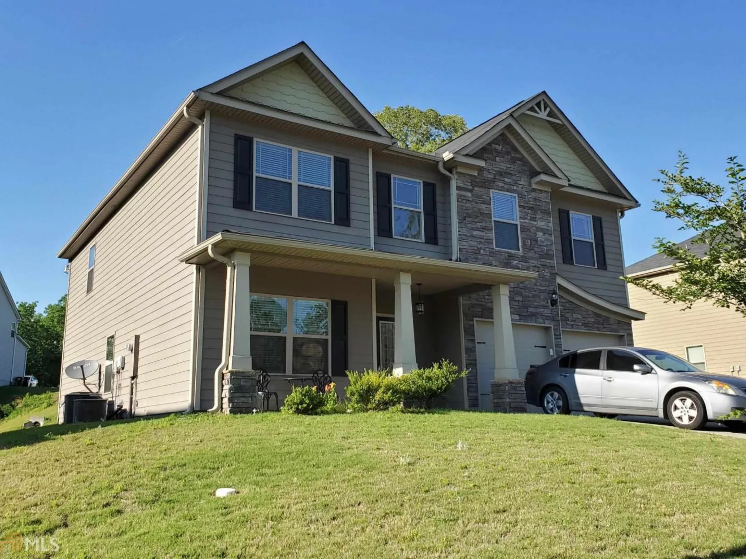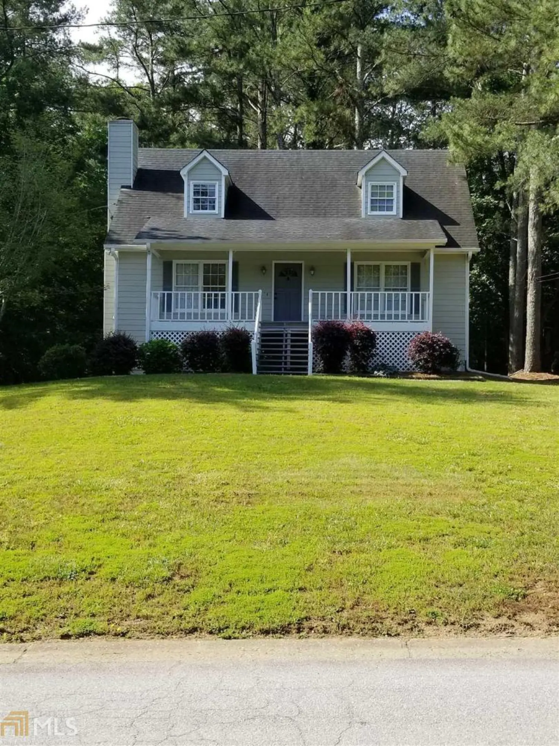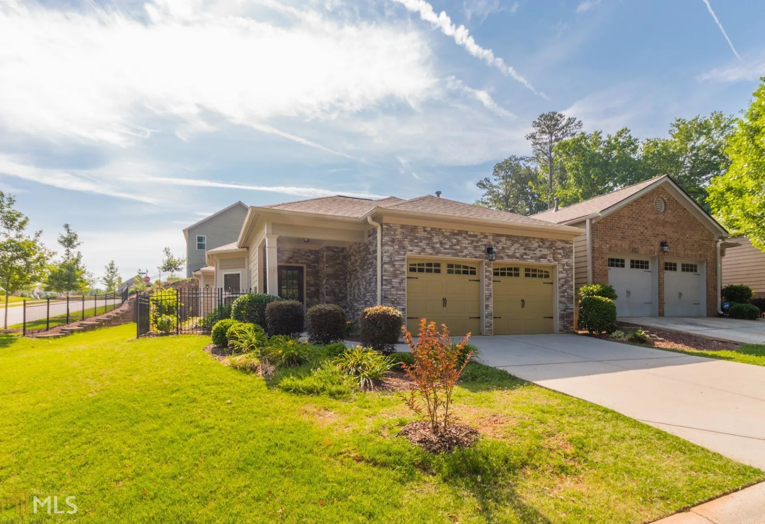4171 elderberry driveAcworth, GA 30101
4171 elderberry driveAcworth, GA 30101
Description
Large flat level backyard that backs to the core of the engineer land!! Open floor plan with natural light. Spacious kitchen with granite countertops, island, tile backsplash, and 42' cabinets. Hardwood floors on main, carpet up plus upgraded lighting package, steel pickets on staircase, chair rail and crown molding throughout the first floor, built cabinets in great room, cultured marble & ceramic tile in all bathrooms, & spacious master bedroom with large walk in closet. Enjoy outdoor living spaces & privacy!
Property Details for 4171 Elderberry Drive
- Subdivision ComplexMcPherson Estates
- Architectural StyleStone Frame, Craftsman, Traditional
- Num Of Parking Spaces2
- Parking FeaturesAttached, Garage Door Opener, Garage
- Property AttachedNo
LISTING UPDATED:
- StatusClosed
- MLS #8582789
- Days on Site6
- Taxes$3,198.28 / year
- HOA Fees$150 / month
- MLS TypeResidential
- Year Built2016
- Lot Size0.21 Acres
- CountryCobb
LISTING UPDATED:
- StatusClosed
- MLS #8582789
- Days on Site6
- Taxes$3,198.28 / year
- HOA Fees$150 / month
- MLS TypeResidential
- Year Built2016
- Lot Size0.21 Acres
- CountryCobb
Building Information for 4171 Elderberry Drive
- StoriesTwo
- Year Built2016
- Lot Size0.2100 Acres
Payment Calculator
Term
Interest
Home Price
Down Payment
The Payment Calculator is for illustrative purposes only. Read More
Property Information for 4171 Elderberry Drive
Summary
Location and General Information
- Community Features: Playground, Sidewalks, Street Lights, Walk To Schools
- Directions: 75 North to Exit 276 (Acworth). Take a left off exit. Continue straight until the road dead ends. Take a left on Cowan Rd. Turn left onto McEver Road. Neighborhood is on the right in approximately one mile.
- Coordinates: 34.053631,-84.652423
School Information
- Elementary School: Acworth
- Middle School: Barber
- High School: North Cobb
Taxes and HOA Information
- Parcel Number: 20006702110
- Tax Year: 2018
- Association Fee Includes: None
- Tax Lot: 47
Virtual Tour
Parking
- Open Parking: No
Interior and Exterior Features
Interior Features
- Cooling: Electric, Ceiling Fan(s), Central Air, Heat Pump, Zoned, Dual
- Heating: Electric, Heat Pump, Zoned, Dual
- Appliances: Gas Water Heater, Dishwasher, Disposal, Microwave, Oven/Range (Combo)
- Basement: None
- Fireplace Features: Living Room, Factory Built
- Interior Features: Bookcases, Double Vanity
- Levels/Stories: Two
- Kitchen Features: Kitchen Island, Pantry, Solid Surface Counters
- Foundation: Slab
- Total Half Baths: 1
- Bathrooms Total Integer: 3
- Bathrooms Total Decimal: 2
Exterior Features
- Construction Materials: Concrete
- Fencing: Fenced
- Patio And Porch Features: Porch
- Roof Type: Composition
- Security Features: Smoke Detector(s)
- Laundry Features: Upper Level
- Pool Private: No
Property
Utilities
- Water Source: Public
Property and Assessments
- Home Warranty: Yes
- Property Condition: Resale
Green Features
Lot Information
- Lot Features: Level, Private
Multi Family
- Number of Units To Be Built: Square Feet
Rental
Rent Information
- Land Lease: Yes
Public Records for 4171 Elderberry Drive
Tax Record
- 2018$3,198.28 ($266.52 / month)
Home Facts
- Beds4
- Baths2
- StoriesTwo
- Lot Size0.2100 Acres
- StyleSingle Family Residence
- Year Built2016
- APN20006702110
- CountyCobb
- Fireplaces1


