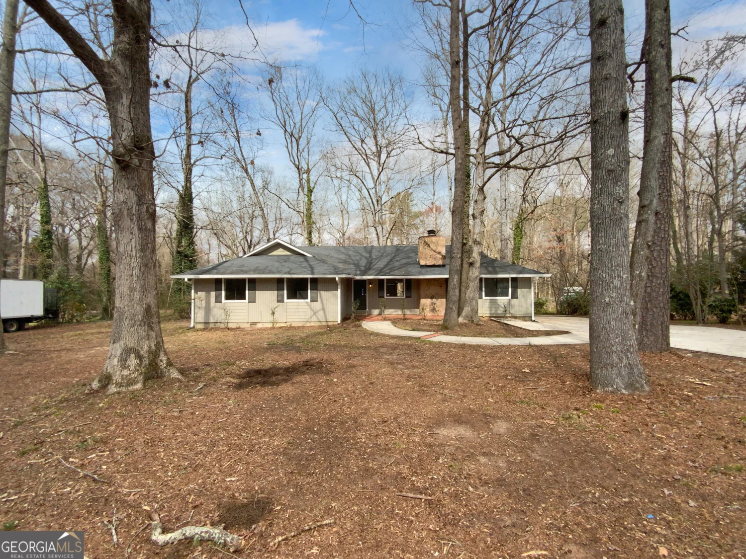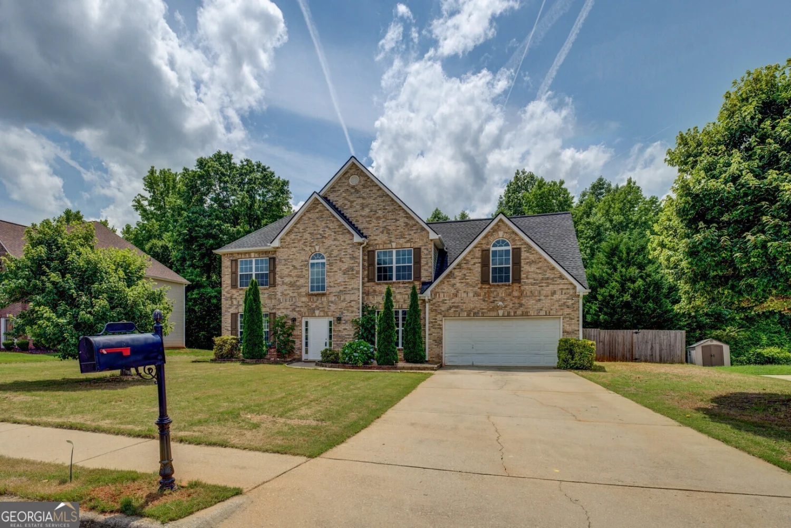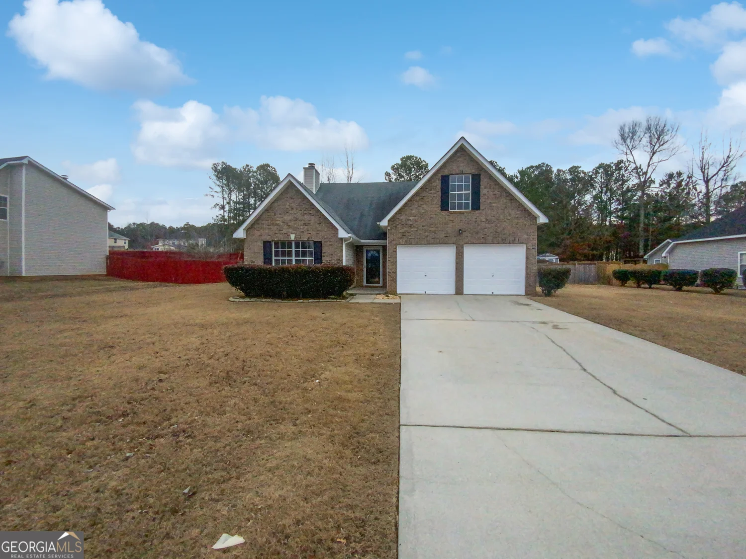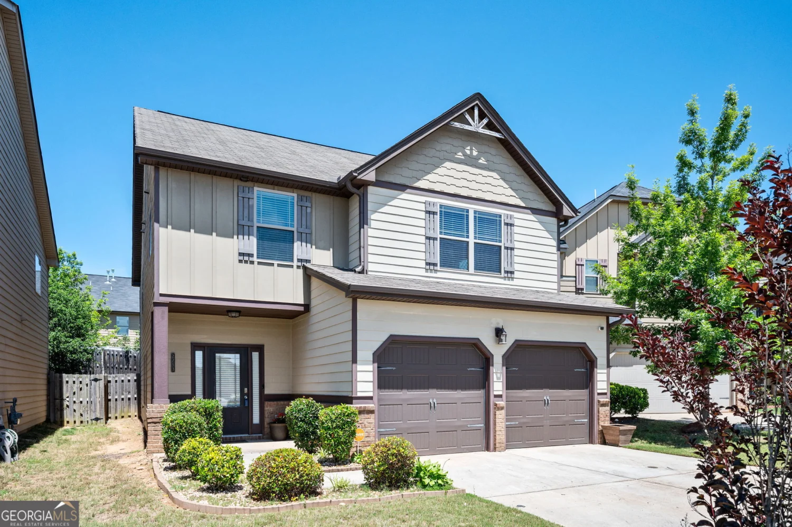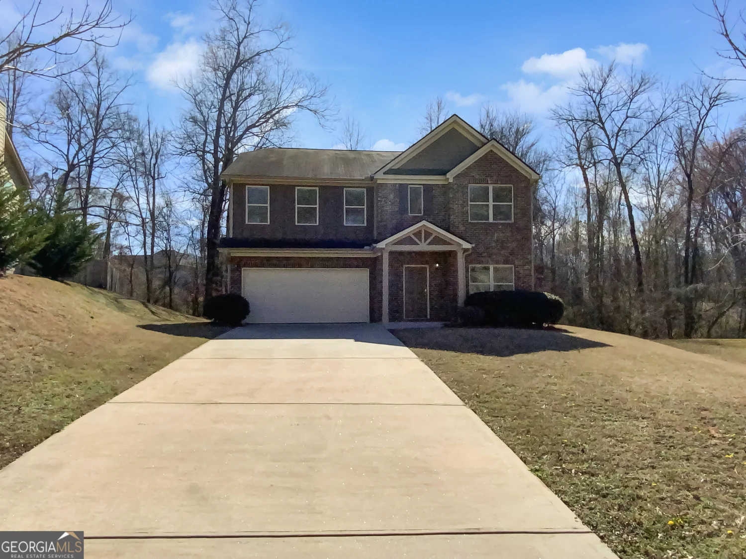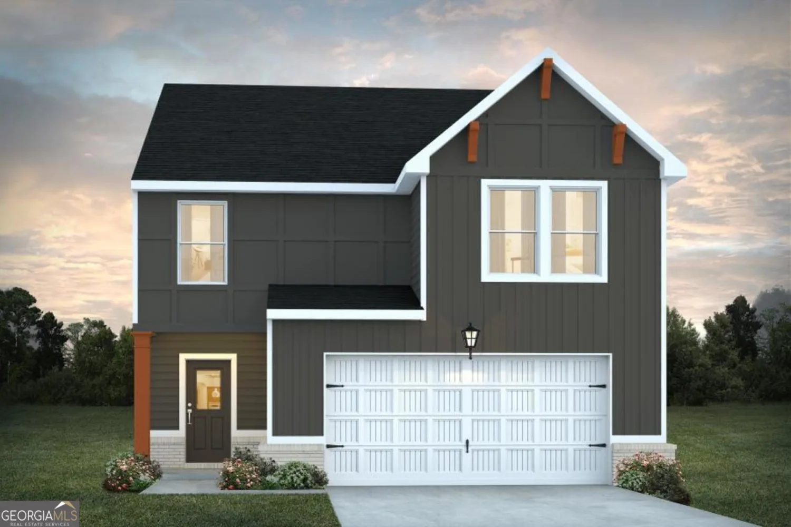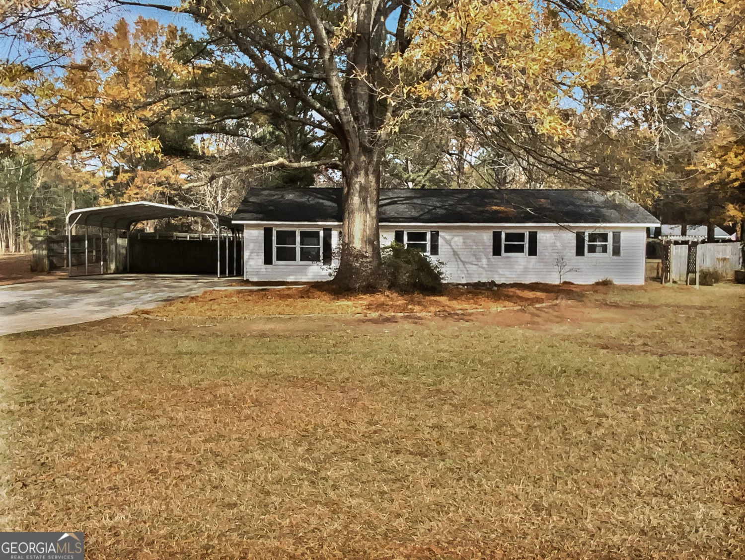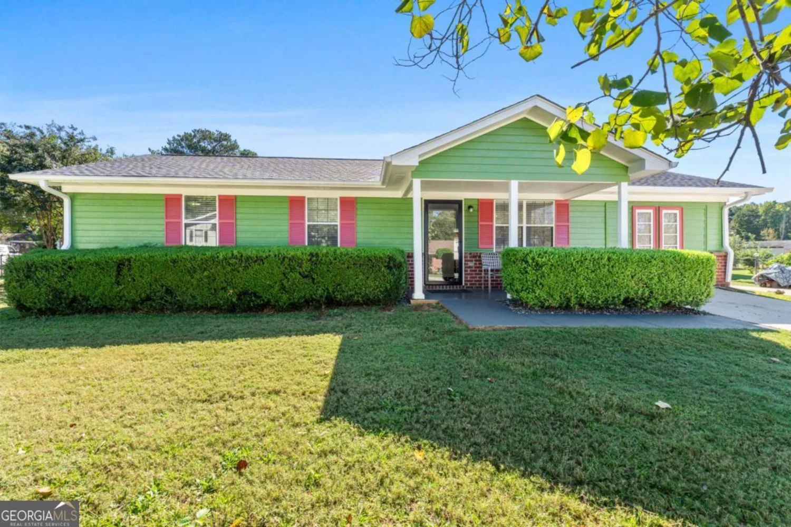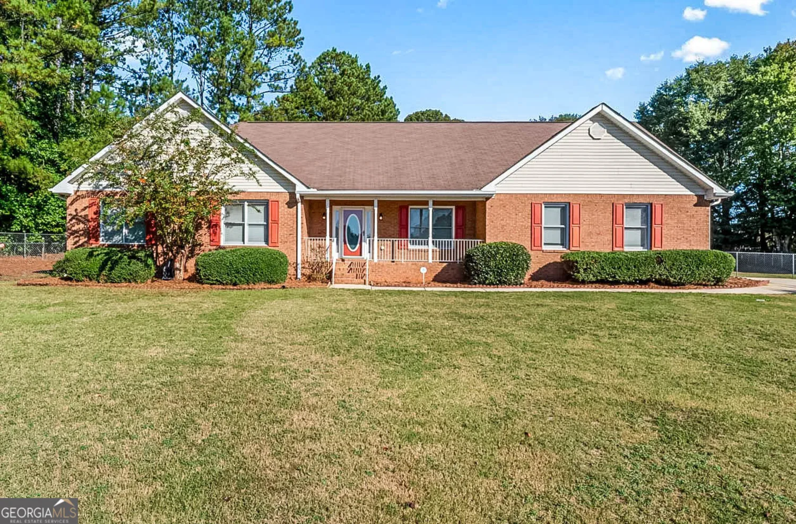300 huiet drive 808Mcdonough, GA 30252
300 huiet drive 808Mcdonough, GA 30252
Description
STOCK PHOTOS. Home is currently under construction. K&M Homes presents the Meghan plan on a golf course lot in Lake Dow North. This plan features a large master with a sitting room. Master bath is all tile with a walk in tile shower. Granite tops in all bathrooms. Kitchen features granite tops, tile backsplash and stainless steel appliances. The main floor has a study/ inlaw room. Separate dining room with a coffer ceiling. Media room upstairs a long with 4 large bedrooms.
Property Details for 300 Huiet Drive 808
- Subdivision ComplexLake Dow North
- Architectural StyleBrick 4 Side, Traditional
- Parking FeaturesAttached, Garage Door Opener, Garage, Kitchen Level
- Property AttachedNo
LISTING UPDATED:
- StatusClosed
- MLS #8582880
- Days on Site18
- Taxes$70 / year
- HOA Fees$385 / month
- MLS TypeResidential
- Year Built2019
- Lot Size0.93 Acres
- CountryHenry
LISTING UPDATED:
- StatusClosed
- MLS #8582880
- Days on Site18
- Taxes$70 / year
- HOA Fees$385 / month
- MLS TypeResidential
- Year Built2019
- Lot Size0.93 Acres
- CountryHenry
Building Information for 300 Huiet Drive 808
- StoriesTwo
- Year Built2019
- Lot Size0.9300 Acres
Payment Calculator
Term
Interest
Home Price
Down Payment
The Payment Calculator is for illustrative purposes only. Read More
Property Information for 300 Huiet Drive 808
Summary
Location and General Information
- Community Features: Street Lights
- Directions: From 81 take lake dow road. Turn left on mcgarity then left on huiet.
- Coordinates: 33.4597692,-84.0753283
School Information
- Elementary School: Ola
- Middle School: Ola
- High School: Ola
Taxes and HOA Information
- Parcel Number: 139E03008000
- Tax Year: 2018
- Association Fee Includes: Management Fee
- Tax Lot: 808
Virtual Tour
Parking
- Open Parking: No
Interior and Exterior Features
Interior Features
- Cooling: Electric, Central Air
- Heating: Electric, Central, Heat Pump
- Appliances: Electric Water Heater, Dishwasher, Ice Maker, Microwave, Oven/Range (Combo)
- Basement: None
- Fireplace Features: Family Room, Factory Built
- Flooring: Carpet, Tile
- Interior Features: Tray Ceiling(s), High Ceilings, Double Vanity, Entrance Foyer, Soaking Tub, Separate Shower, Tile Bath, Walk-In Closet(s)
- Levels/Stories: Two
- Window Features: Double Pane Windows
- Kitchen Features: Breakfast Area, Breakfast Bar, Pantry, Solid Surface Counters
- Foundation: Slab
- Bathrooms Total Integer: 3
- Main Full Baths: 1
- Bathrooms Total Decimal: 3
Exterior Features
- Roof Type: Composition
- Laundry Features: Upper Level
- Pool Private: No
Property
Utilities
- Sewer: Septic Tank
- Utilities: Underground Utilities, Cable Available
- Water Source: Public
Property and Assessments
- Home Warranty: Yes
- Property Condition: Under Construction
Green Features
- Green Energy Efficient: Insulation
Lot Information
- Above Grade Finished Area: 2653
- Lot Features: Private
Multi Family
- # Of Units In Community: 808
- Number of Units To Be Built: Square Feet
Rental
Rent Information
- Land Lease: Yes
Public Records for 300 Huiet Drive 808
Tax Record
- 2018$70.00 ($5.83 / month)
Home Facts
- Beds4
- Baths3
- Total Finished SqFt2,653 SqFt
- Above Grade Finished2,653 SqFt
- StoriesTwo
- Lot Size0.9300 Acres
- StyleSingle Family Residence
- Year Built2019
- APN139E03008000
- CountyHenry
- Fireplaces1


