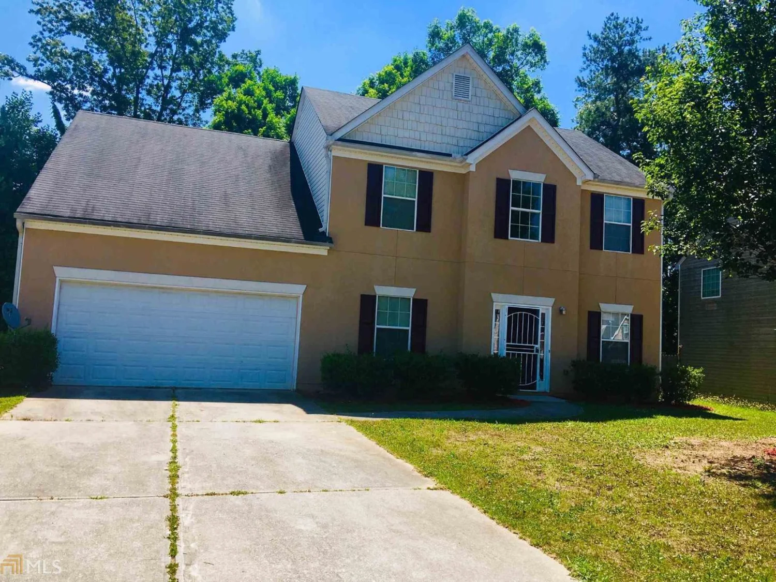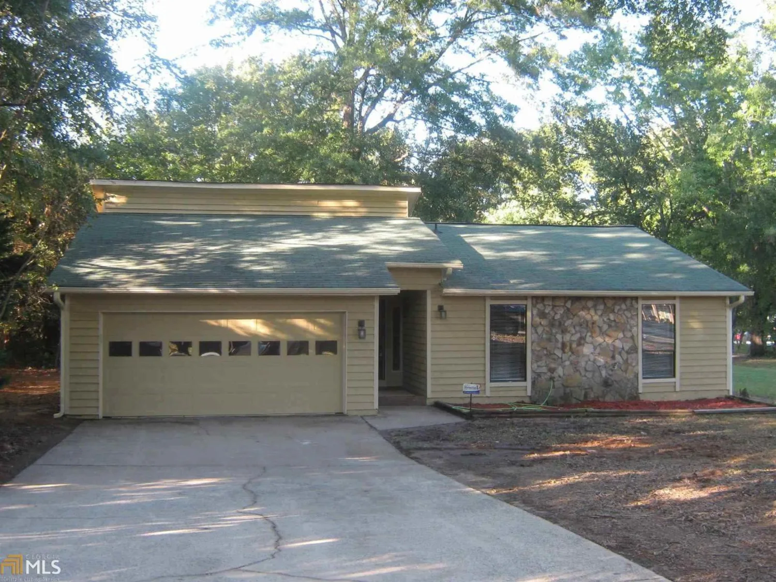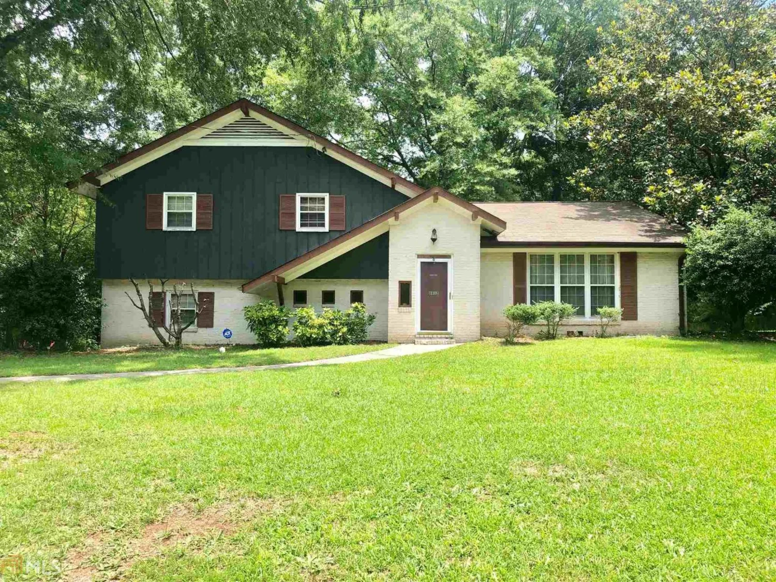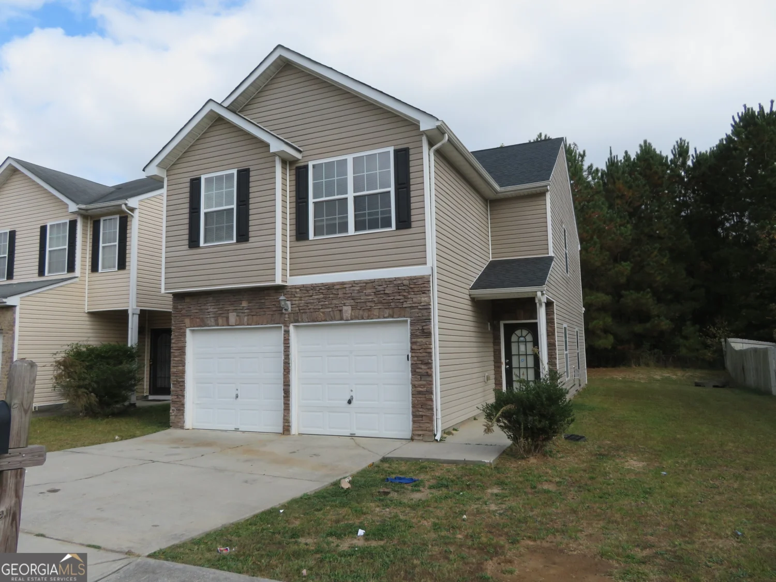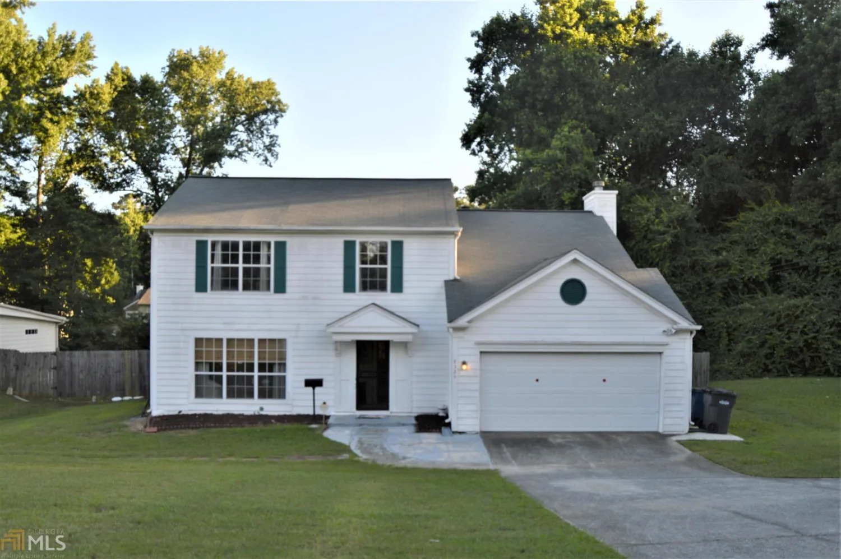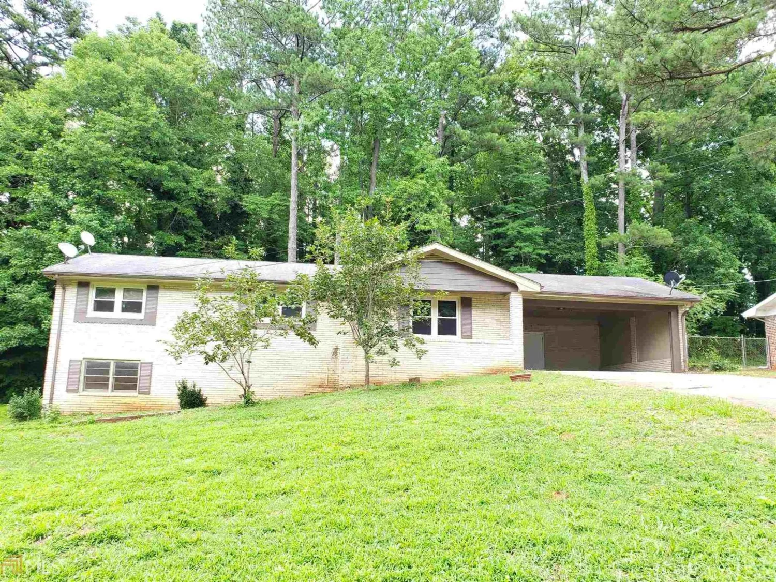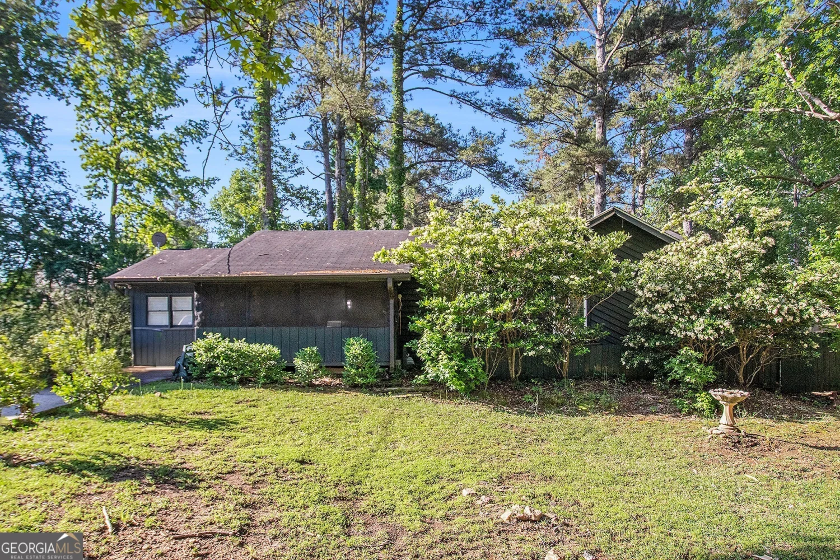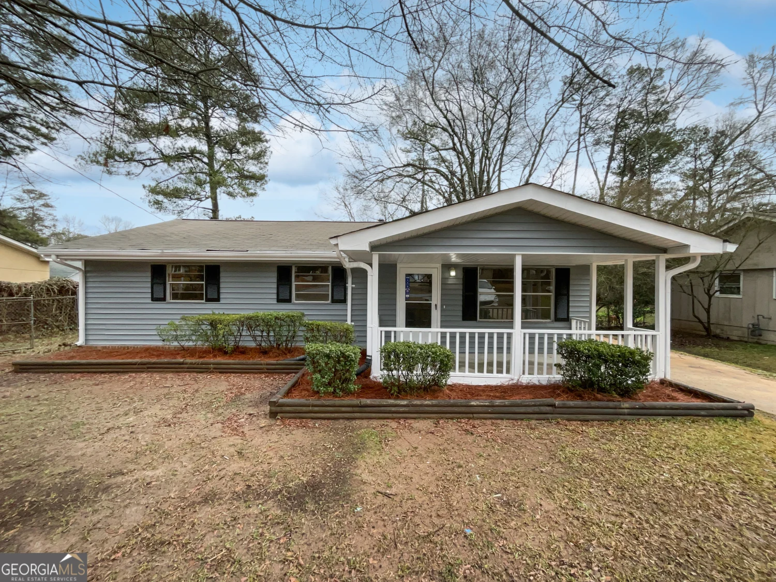1343 pineglen driveRiverdale, GA 30296
1343 pineglen driveRiverdale, GA 30296
Description
Beautiful renovated home nestled in quiet community! 6 BRs/3 BAs, 2 kitchens, 2 living & dining room combos, 2 decks, custom tiled backsplash in upstairs kitchen, hardwood floors throughout main level; Basement is a 2 BR apartment with fireplace, laundry room & private entrance; Garage is a studio apartment with bath and private entrance. SS appliances (stove, dishwasher & microwave) will be installed in upstairs kitchen prior to closing. A must see to appreciate!!!! No Seller's Property Disclosure Statement provided, as seller has never lived in property.
Property Details for 1343 Pineglen Drive
- Subdivision ComplexHeatherwood
- Architectural StyleBrick Front, Traditional
- Num Of Parking Spaces2
- Property AttachedNo
LISTING UPDATED:
- StatusClosed
- MLS #8582994
- Days on Site0
- Taxes$1,072 / year
- MLS TypeResidential
- Year Built1962
- CountryClayton
LISTING UPDATED:
- StatusClosed
- MLS #8582994
- Days on Site0
- Taxes$1,072 / year
- MLS TypeResidential
- Year Built1962
- CountryClayton
Building Information for 1343 Pineglen Drive
- StoriesMulti/Split
- Year Built1962
- Lot Size0.0000 Acres
Payment Calculator
Term
Interest
Home Price
Down Payment
The Payment Calculator is for illustrative purposes only. Read More
Property Information for 1343 Pineglen Drive
Summary
Location and General Information
- Community Features: None
- Directions: Please use GPS for best directions.
- Coordinates: 33.5952488,-84.43357519999999
School Information
- Elementary School: Martin Luther King Jr
- Middle School: North Clayton
- High School: North Clayton
Taxes and HOA Information
- Parcel Number: 13104D A001
- Tax Year: 2018
- Association Fee Includes: None
- Tax Lot: 7
Virtual Tour
Parking
- Open Parking: No
Interior and Exterior Features
Interior Features
- Cooling: Electric, Central Air
- Heating: Natural Gas, Central
- Appliances: Dishwasher, Oven/Range (Combo), Stainless Steel Appliance(s)
- Basement: Bath Finished, Daylight, Exterior Entry, Finished, Full
- Flooring: Hardwood, Tile
- Interior Features: Other, Tile Bath, In-Law Floorplan, Roommate Plan
- Levels/Stories: Multi/Split
- Main Bedrooms: 4
- Bathrooms Total Integer: 3
- Main Full Baths: 2
- Bathrooms Total Decimal: 3
Exterior Features
- Pool Private: No
Property
Utilities
- Sewer: Public Sewer
- Utilities: Sewer Connected
- Water Source: Public
Property and Assessments
- Home Warranty: Yes
- Property Condition: Updated/Remodeled, Resale
Green Features
Lot Information
- Above Grade Finished Area: 1026
- Lot Features: Level
Multi Family
- Number of Units To Be Built: Square Feet
Rental
Rent Information
- Land Lease: Yes
Public Records for 1343 Pineglen Drive
Tax Record
- 2018$1,072.00 ($89.33 / month)
Home Facts
- Beds6
- Baths3
- Total Finished SqFt2,052 SqFt
- Above Grade Finished1,026 SqFt
- Below Grade Finished1,026 SqFt
- StoriesMulti/Split
- Lot Size0.0000 Acres
- StyleSingle Family Residence
- Year Built1962
- APN13104D A001
- CountyClayton


