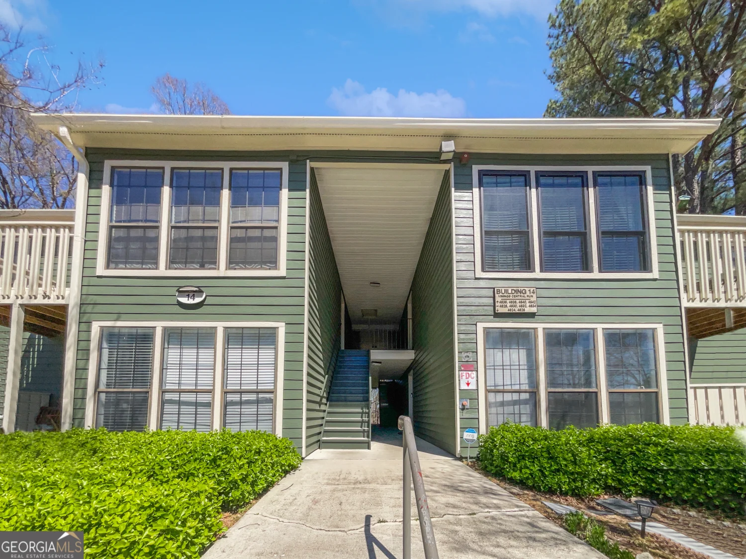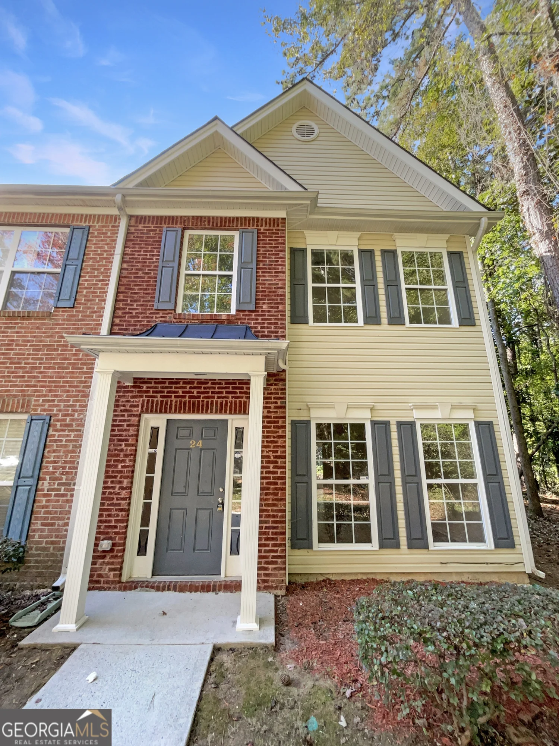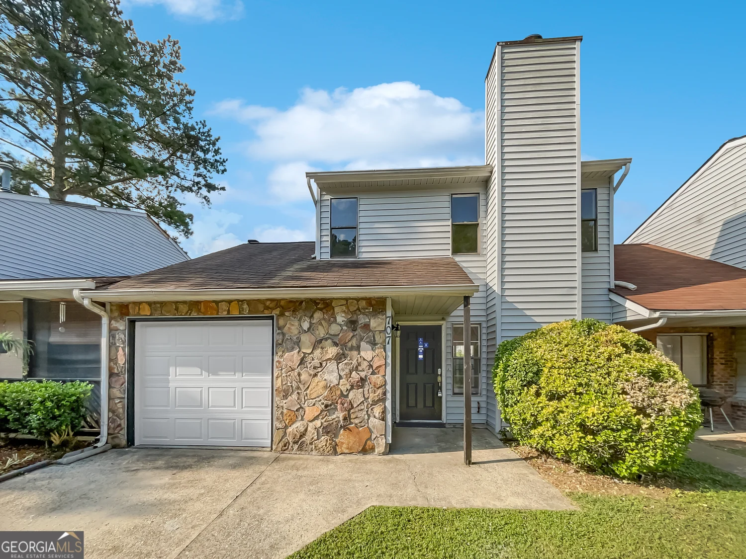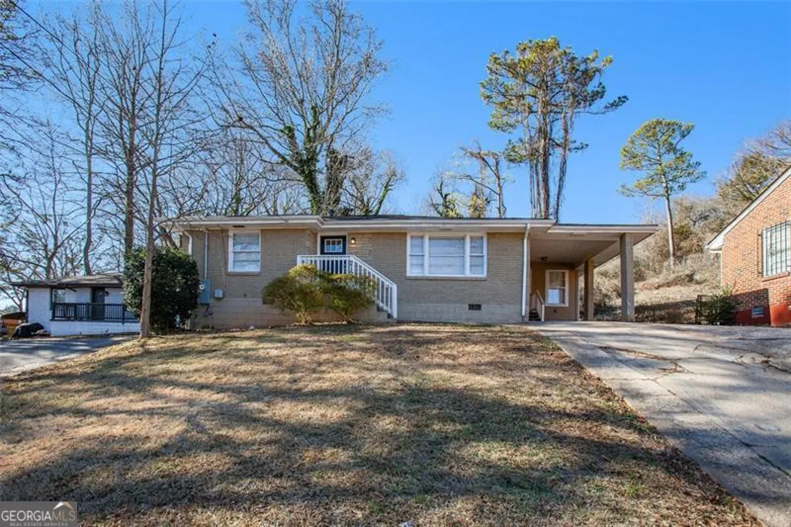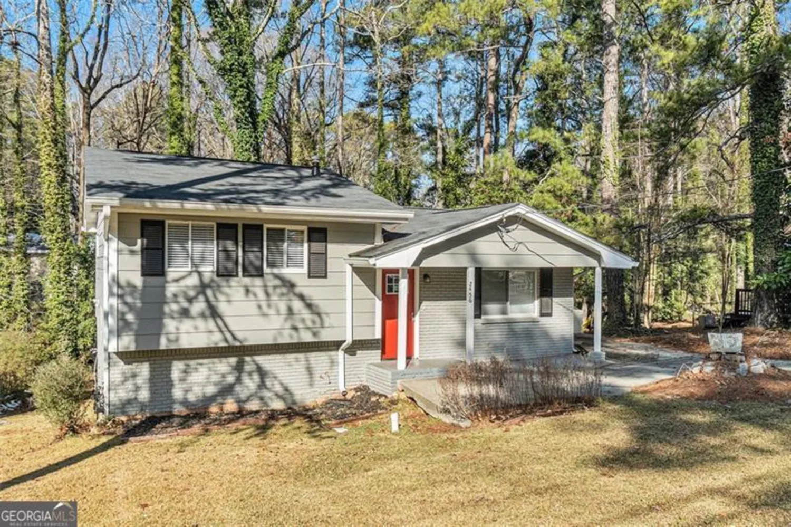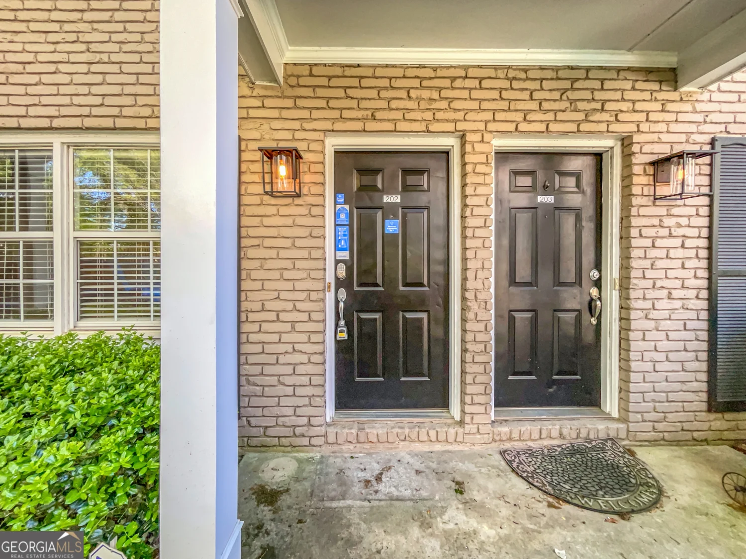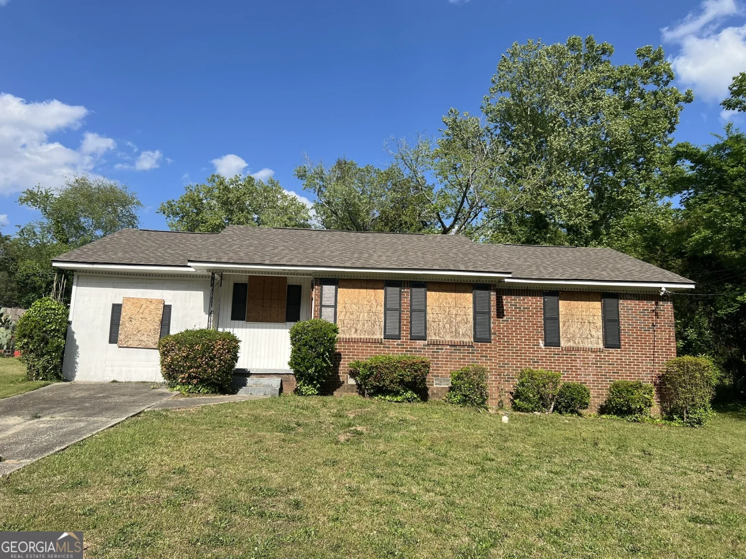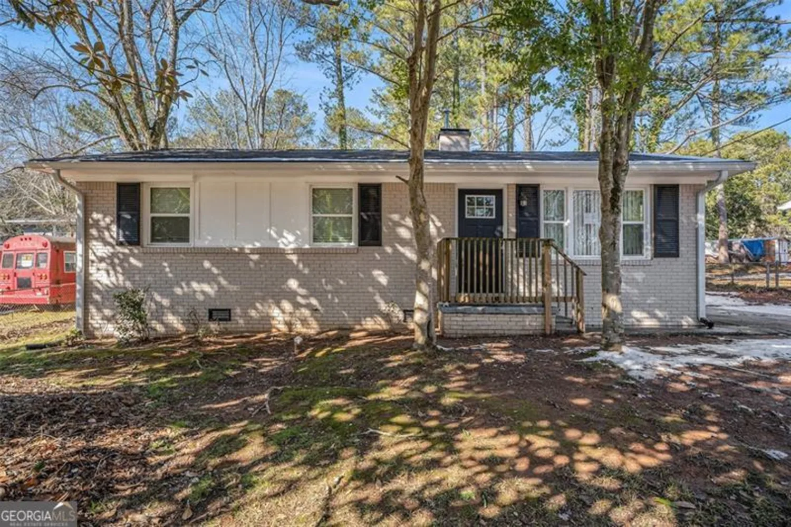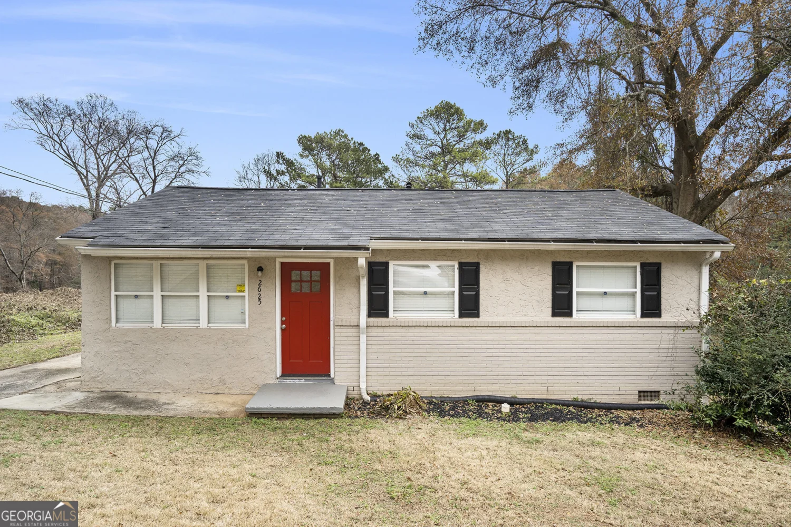2650 humphries streetAtlanta, GA 30344
2650 humphries streetAtlanta, GA 30344
Description
Welcome Home to this Jefferson Park Jewel! This 2 bedroom, 2 bath home is move-in ready but has many design options and welcomes your finishing touches. Home has new vanities, new toilets, and new appliance package . Large fenced back yard is perfect for entertaining. Great home for investor or 1st time homeowner looking to cash in on the equity upside with just a few repairs and TLC. Established neighborhood with values trending up. This house priced to sell and won't last long.
Property Details for 2650 Humphries Street
- Subdivision ComplexJefferson Park
- Architectural StyleRanch
- Parking FeaturesOff Street, Parking Pad
- Property AttachedNo
LISTING UPDATED:
- StatusClosed
- MLS #8583570
- Days on Site24
- Taxes$1,487.72 / year
- MLS TypeResidential
- Year Built1940
- Lot Size0.21 Acres
- CountryFulton
LISTING UPDATED:
- StatusClosed
- MLS #8583570
- Days on Site24
- Taxes$1,487.72 / year
- MLS TypeResidential
- Year Built1940
- Lot Size0.21 Acres
- CountryFulton
Building Information for 2650 Humphries Street
- StoriesOne
- Year Built1940
- Lot Size0.2100 Acres
Payment Calculator
Term
Interest
Home Price
Down Payment
The Payment Calculator is for illustrative purposes only. Read More
Property Information for 2650 Humphries Street
Summary
Location and General Information
- Community Features: None
- Directions: Use your GPS for the most accurate directions
- Coordinates: 33.6828581,-84.43058049999999
School Information
- Elementary School: Parklane
- Middle School: Paul D West
- High School: Tri Cities
Taxes and HOA Information
- Parcel Number: 14 013300170226
- Tax Year: 2018
- Association Fee Includes: None
Virtual Tour
Parking
- Open Parking: Yes
Interior and Exterior Features
Interior Features
- Cooling: Electric, Central Air
- Heating: Natural Gas, Central
- Appliances: Dishwasher, Oven/Range (Combo), Refrigerator
- Basement: Crawl Space
- Fireplace Features: Living Room, Gas Starter, Masonry
- Flooring: Laminate
- Interior Features: Master On Main Level
- Levels/Stories: One
- Kitchen Features: Breakfast Area
- Main Bedrooms: 2
- Bathrooms Total Integer: 2
- Main Full Baths: 2
- Bathrooms Total Decimal: 2
Exterior Features
- Construction Materials: Aluminum Siding, Vinyl Siding, Wood Siding
- Roof Type: Composition
- Laundry Features: In Kitchen
- Pool Private: No
- Other Structures: Outbuilding
Property
Utilities
- Utilities: Cable Available, Sewer Connected
- Water Source: Public
Property and Assessments
- Home Warranty: Yes
- Property Condition: Resale
Green Features
Lot Information
- Above Grade Finished Area: 1338
- Lot Features: Level
Multi Family
- Number of Units To Be Built: Square Feet
Rental
Rent Information
- Land Lease: Yes
- Occupant Types: Vacant
Public Records for 2650 Humphries Street
Tax Record
- 2018$1,487.72 ($123.98 / month)
Home Facts
- Beds2
- Baths2
- Total Finished SqFt1,338 SqFt
- Above Grade Finished1,338 SqFt
- StoriesOne
- Lot Size0.2100 Acres
- StyleSingle Family Residence
- Year Built1940
- APN14 013300170226
- CountyFulton
- Fireplaces1


