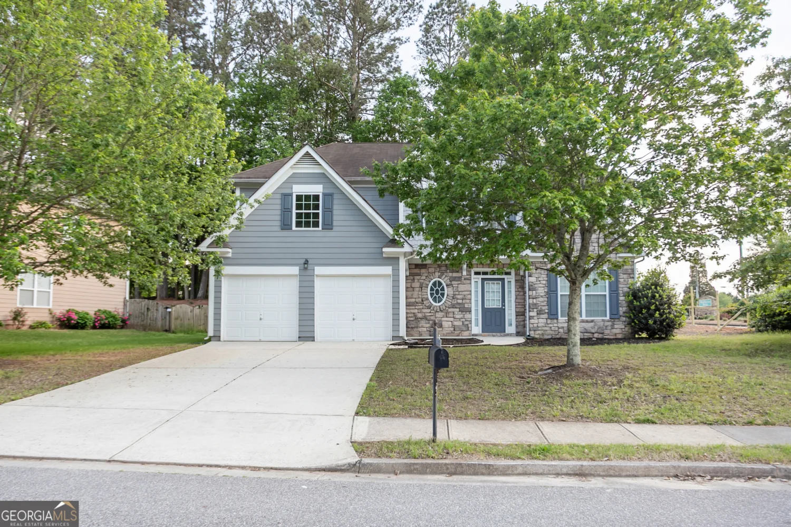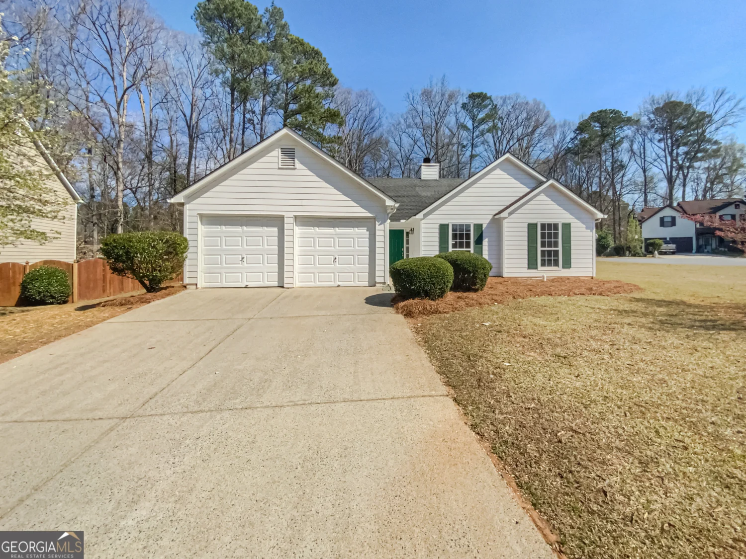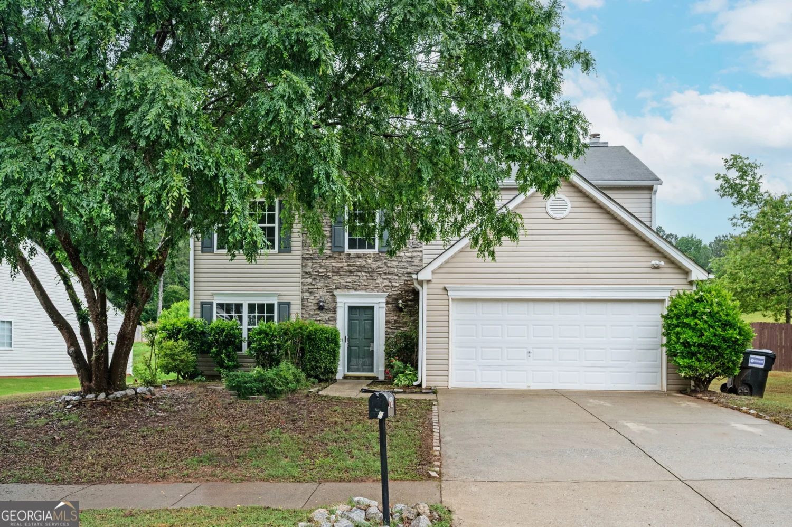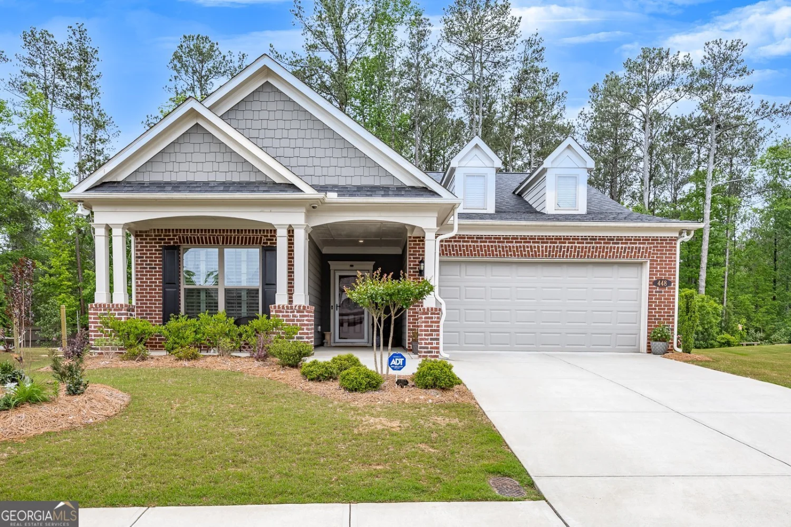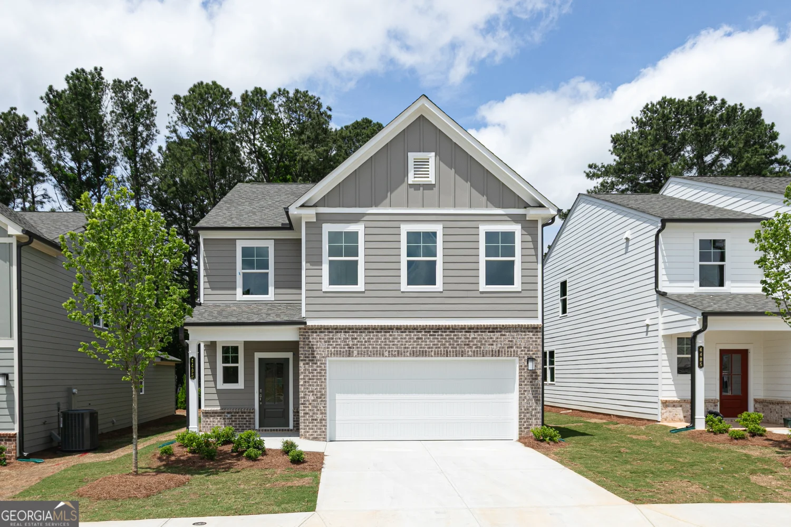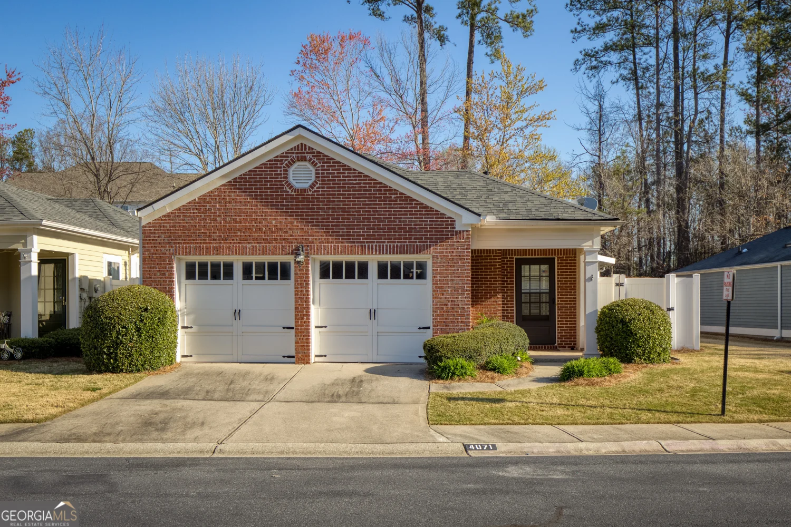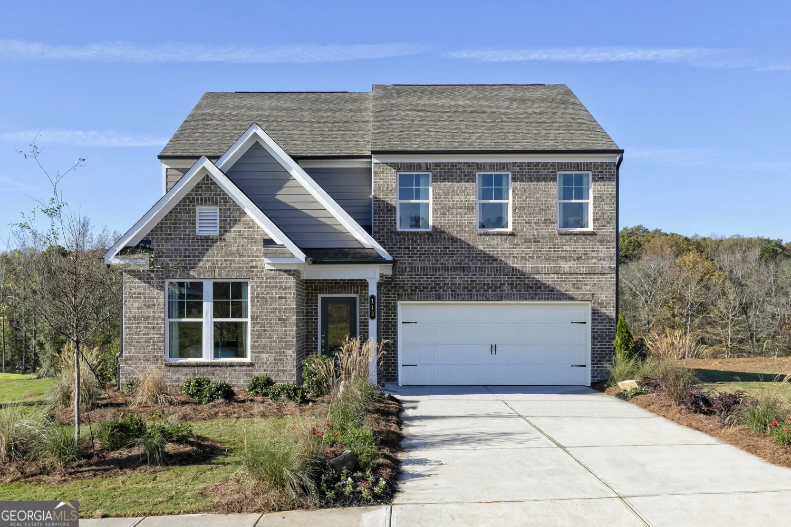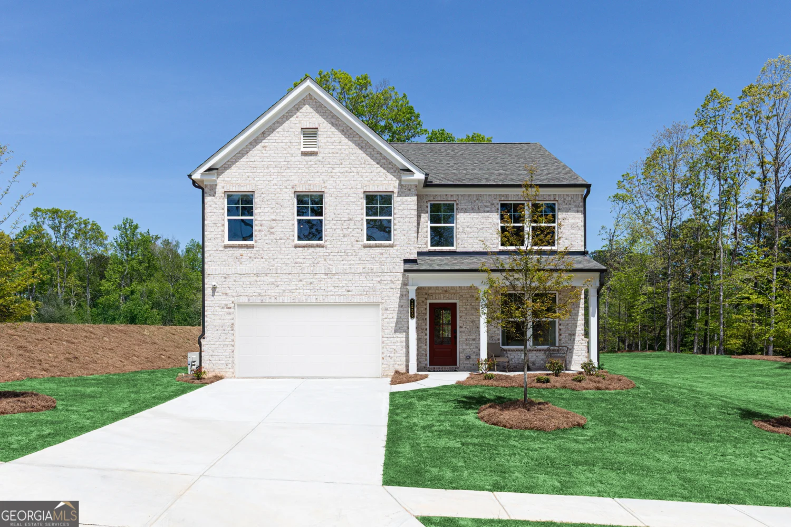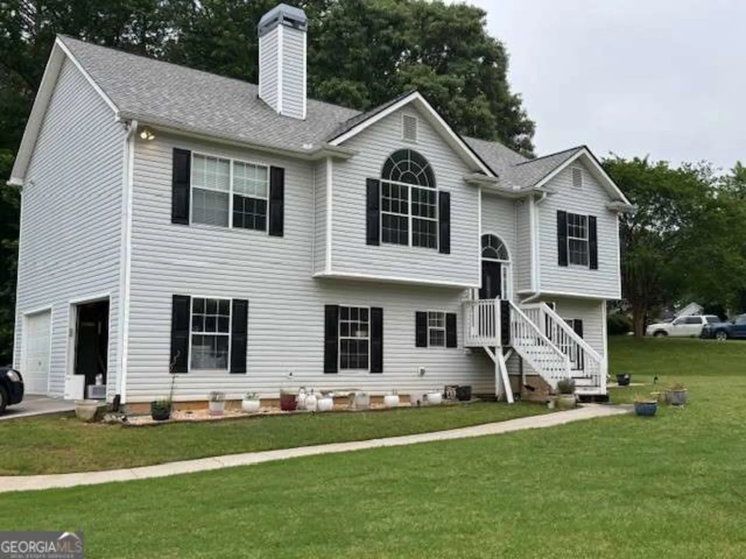1724 brookstone wayAcworth, GA 30101
1724 brookstone wayAcworth, GA 30101
Description
It does not get any better than this home! Brookstone; cul-de-sac; golf course; big lot; recently renovated top to bottom, inside and out! Really, the pictures do not do this house justice and they are BEAUTIFUL, so imagine how awesome the home is :) Cool features and loads of space; perfect for the growing family that wants the best schools and that country club lifestyle. Nothing to do, just move in and start living.
Property Details for 1724 Brookstone Way
- Subdivision ComplexBrookstone
- Architectural StyleBrick 3 Side, Brick/Frame, Traditional
- Num Of Parking Spaces2
- Parking FeaturesAttached, Garage Door Opener, Garage, Kitchen Level
- Property AttachedNo
LISTING UPDATED:
- StatusClosed
- MLS #8585287
- Days on Site14
- Taxes$3,840.31 / year
- HOA Fees$320 / month
- MLS TypeResidential
- Year Built1988
- Lot Size0.61 Acres
- CountryCobb
LISTING UPDATED:
- StatusClosed
- MLS #8585287
- Days on Site14
- Taxes$3,840.31 / year
- HOA Fees$320 / month
- MLS TypeResidential
- Year Built1988
- Lot Size0.61 Acres
- CountryCobb
Building Information for 1724 Brookstone Way
- StoriesTwo
- Year Built1988
- Lot Size0.6100 Acres
Payment Calculator
Term
Interest
Home Price
Down Payment
The Payment Calculator is for illustrative purposes only. Read More
Property Information for 1724 Brookstone Way
Summary
Location and General Information
- Directions: 1-75 to Barrett Pkwy, Go left off exit. Take right on Stilesboro Rd. Stay straight into Brookstone Way. Home at end of the cul-de-sac.
- Coordinates: 33.998076,-84.718677
School Information
- Elementary School: Picketts Mill
- Middle School: Durham
- High School: Allatoona
Taxes and HOA Information
- Parcel Number: 20022600380
- Tax Year: 2018
- Association Fee Includes: Reserve Fund
- Tax Lot: 15
Virtual Tour
Parking
- Open Parking: No
Interior and Exterior Features
Interior Features
- Cooling: Electric, Central Air, Attic Fan
- Heating: Natural Gas, Forced Air
- Appliances: Cooktop, Dishwasher, Double Oven, Disposal, Microwave, Stainless Steel Appliance(s)
- Basement: Bath Finished, Bath/Stubbed, Boat Door, Daylight, Interior Entry, Exterior Entry, Finished, Full
- Fireplace Features: Family Room, Factory Built
- Flooring: Hardwood
- Interior Features: Bookcases, Vaulted Ceiling(s), High Ceilings, Double Vanity, Entrance Foyer
- Levels/Stories: Two
- Window Features: Double Pane Windows
- Kitchen Features: Breakfast Area, Breakfast Bar, Kitchen Island, Pantry, Solid Surface Counters
- Total Half Baths: 1
- Bathrooms Total Integer: 4
- Bathrooms Total Decimal: 3
Exterior Features
- Patio And Porch Features: Deck, Patio
- Security Features: Carbon Monoxide Detector(s), Smoke Detector(s)
- Pool Private: No
- Other Structures: Workshop
Property
Utilities
- Utilities: Cable Available, Sewer Connected
- Water Source: Public
Property and Assessments
- Home Warranty: Yes
- Property Condition: Resale
Green Features
Lot Information
- Above Grade Finished Area: 3632
- Lot Features: Cul-De-Sac, Level
Multi Family
- Number of Units To Be Built: Square Feet
Rental
Rent Information
- Land Lease: Yes
- Occupant Types: Vacant
Public Records for 1724 Brookstone Way
Tax Record
- 2018$3,840.31 ($320.03 / month)
Home Facts
- Beds5
- Baths3
- Total Finished SqFt4,982 SqFt
- Above Grade Finished3,632 SqFt
- Below Grade Finished1,350 SqFt
- StoriesTwo
- Lot Size0.6100 Acres
- StyleSingle Family Residence
- Year Built1988
- APN20022600380
- CountyCobb
- Fireplaces1


