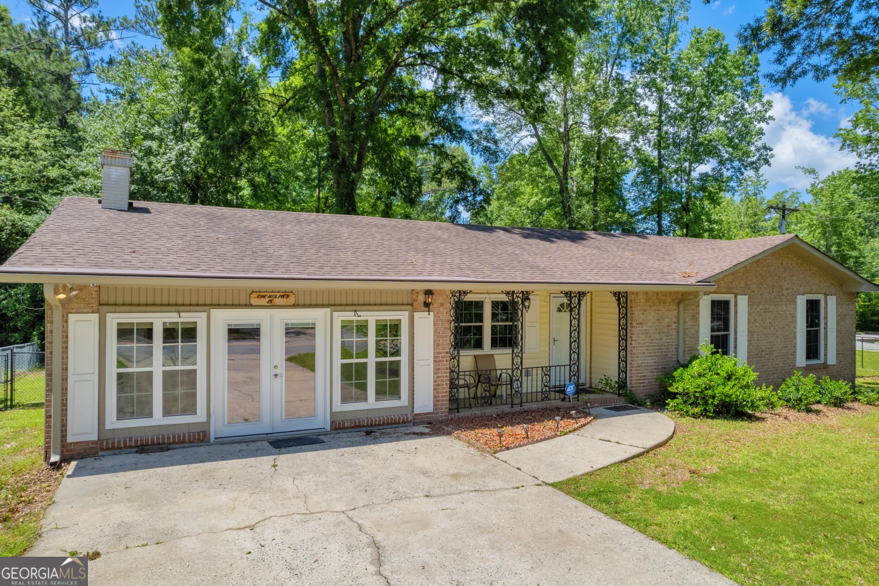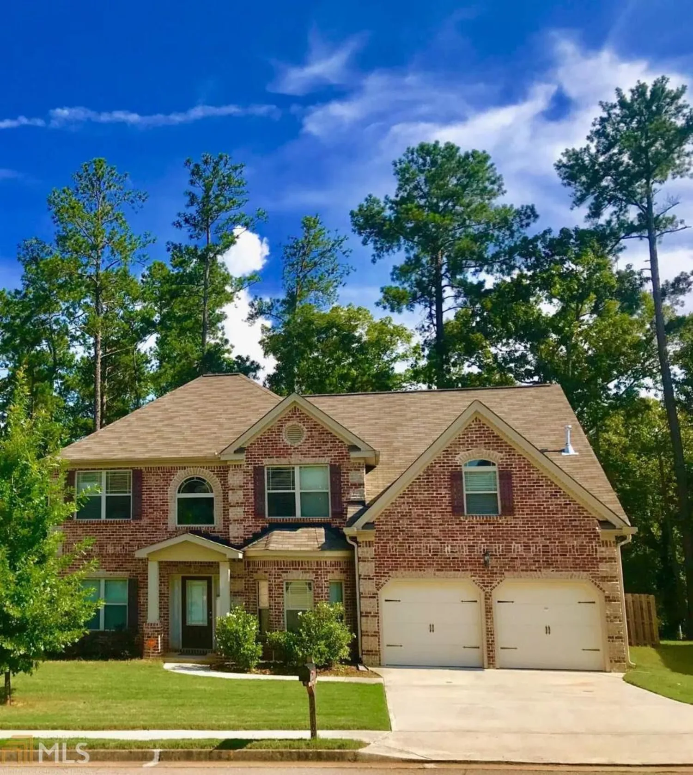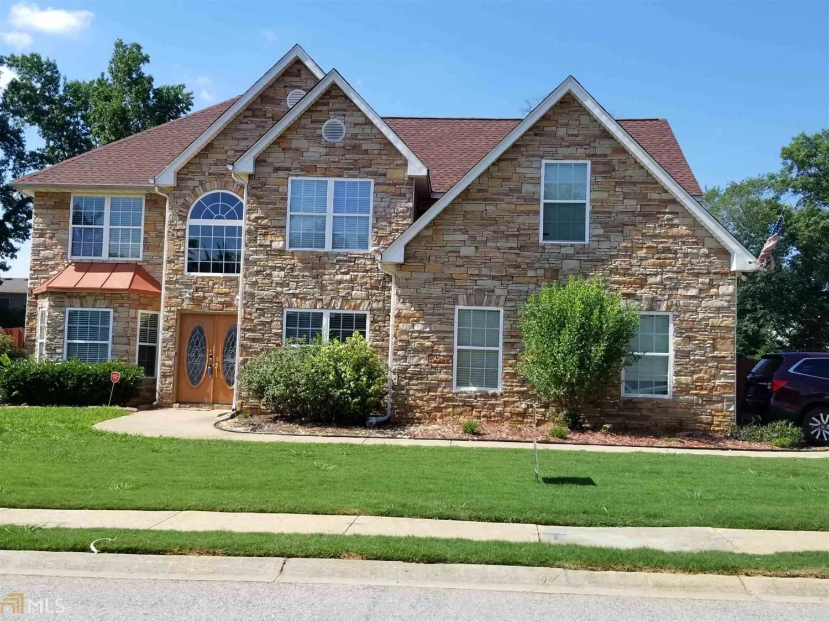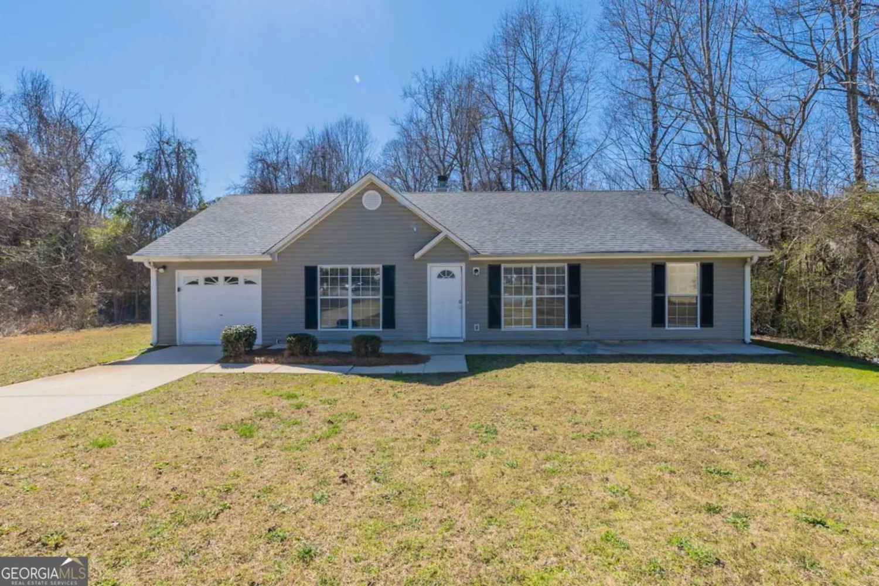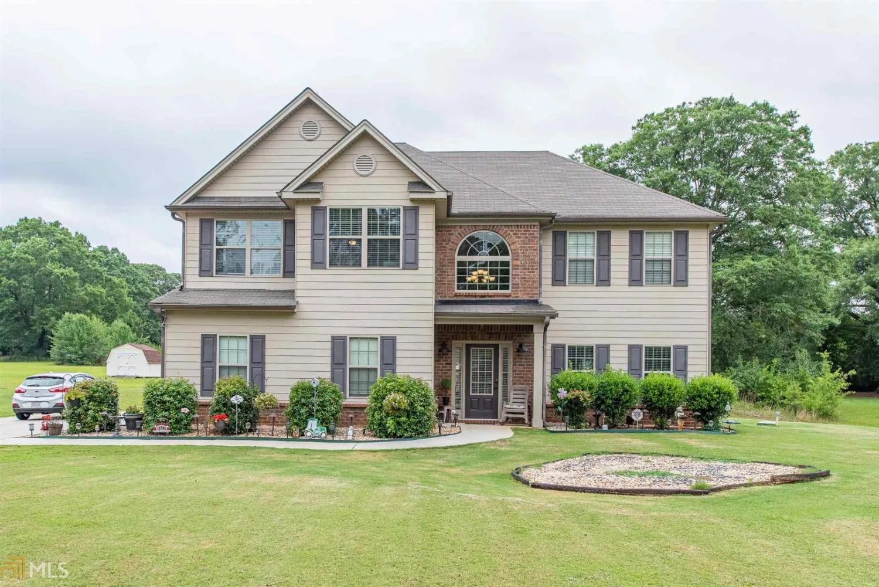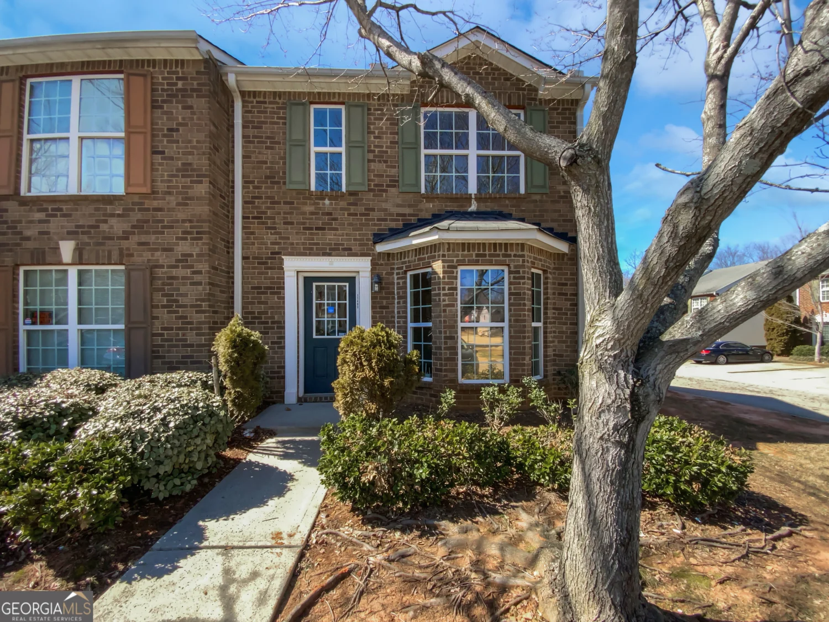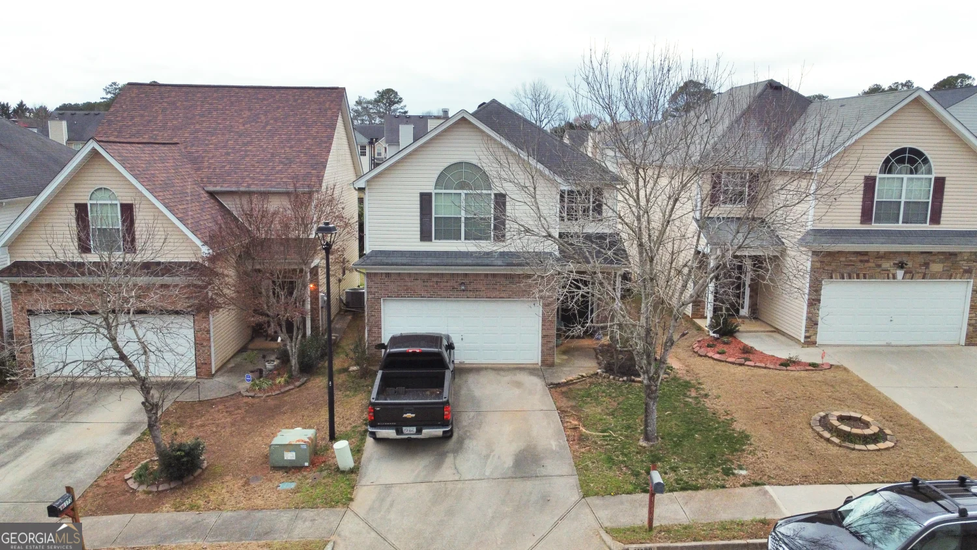12120 centerra driveHampton, GA 30228
12120 centerra driveHampton, GA 30228
Description
A MUST SEE BEAUTY featuring Arched Passageways and Coffered Ceilings houses 5 large bedrooms with in-law suite on main. Main level showcases handscraped hardwoods, custom shutters, and iron rail spindle staircase! W/Gorgeous Granite Countertops & Large Stained Cabinets, this Chef's Kitchen will sure to please! MASSIVE MASTER W/SITTING ROOM & Private Ensuite leading to Oversize Closet are on upper level w/3 additional spacious bedrooms and 2 full baths. All sitting on a full unfinished basement! WONT LAST LONG! Don't Miss out!
Property Details for 12120 Centerra Drive
- Subdivision ComplexPanhandle Valley Estates
- Architectural StyleBrick Front, Traditional
- Parking FeaturesGarage
- Property AttachedNo
LISTING UPDATED:
- StatusClosed
- MLS #8586738
- Days on Site2
- Taxes$584.65 / year
- HOA Fees$300 / month
- MLS TypeResidential
- Year Built2016
- CountryClayton
LISTING UPDATED:
- StatusClosed
- MLS #8586738
- Days on Site2
- Taxes$584.65 / year
- HOA Fees$300 / month
- MLS TypeResidential
- Year Built2016
- CountryClayton
Building Information for 12120 Centerra Drive
- StoriesTwo
- Year Built2016
- Lot Size0.0000 Acres
Payment Calculator
Term
Interest
Home Price
Down Payment
The Payment Calculator is for illustrative purposes only. Read More
Property Information for 12120 Centerra Drive
Summary
Location and General Information
- Community Features: Sidewalks, Street Lights
- Directions: From Tara Blvd S, turn right on McDonough Rd. and travel approx. 1 mile. Turn left onto Panhandle Rd. and continue for 3 miles. Panhandle Valley Estates 2.5 miles down on left.
- Coordinates: 33.4256673,-84.36851879999999
School Information
- Elementary School: Rivers Edge
- Middle School: Eddie White Academy
- High School: Lovejoy
Taxes and HOA Information
- Parcel Number: 05079A C015
- Tax Year: 2017
- Association Fee Includes: Maintenance Grounds
- Tax Lot: 47
Virtual Tour
Parking
- Open Parking: No
Interior and Exterior Features
Interior Features
- Cooling: Electric, Central Air
- Heating: Natural Gas, Zoned, Dual
- Appliances: Gas Water Heater, Dishwasher, Disposal, Ice Maker, Microwave, Oven/Range (Combo), Stainless Steel Appliance(s)
- Basement: Bath/Stubbed, Concrete, Daylight, Interior Entry, Exterior Entry, Full
- Fireplace Features: Family Room, Factory Built
- Flooring: Carpet, Hardwood
- Interior Features: Tray Ceiling(s), Vaulted Ceiling(s), High Ceilings, Entrance Foyer, Soaking Tub, Rear Stairs, Separate Shower, Walk-In Closet(s), In-Law Floorplan
- Levels/Stories: Two
- Kitchen Features: Breakfast Area, Breakfast Bar, Country Kitchen, Kitchen Island, Solid Surface Counters, Walk-in Pantry
- Main Bedrooms: 1
- Bathrooms Total Integer: 4
- Main Full Baths: 1
- Bathrooms Total Decimal: 4
Exterior Features
- Patio And Porch Features: Deck, Patio
- Laundry Features: Upper Level
- Pool Private: No
Property
Utilities
- Utilities: Underground Utilities, Cable Available
- Water Source: Public
Property and Assessments
- Home Warranty: Yes
- Property Condition: Resale
Green Features
- Green Energy Efficient: Thermostat, Doors
Lot Information
- Lot Features: Private
Multi Family
- Number of Units To Be Built: Square Feet
Rental
Rent Information
- Land Lease: Yes
Public Records for 12120 Centerra Drive
Tax Record
- 2017$584.65 ($48.72 / month)
Home Facts
- Beds5
- Baths4
- StoriesTwo
- Lot Size0.0000 Acres
- StyleSingle Family Residence
- Year Built2016
- APN05079A C015
- CountyClayton
- Fireplaces1


