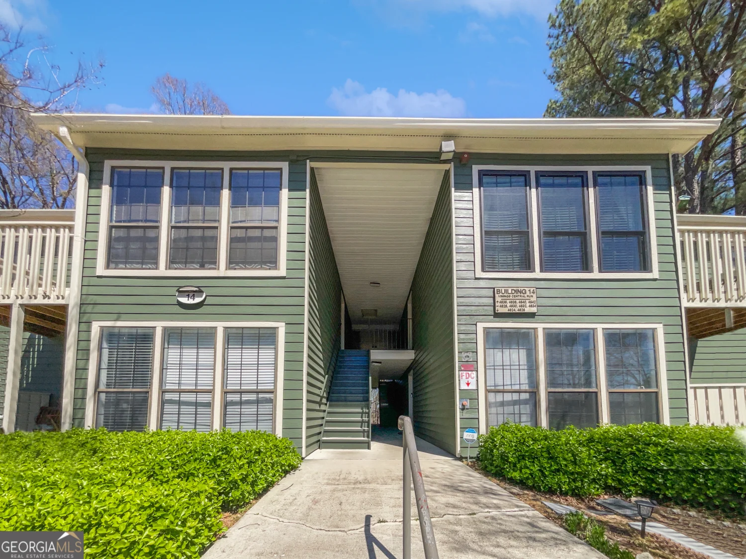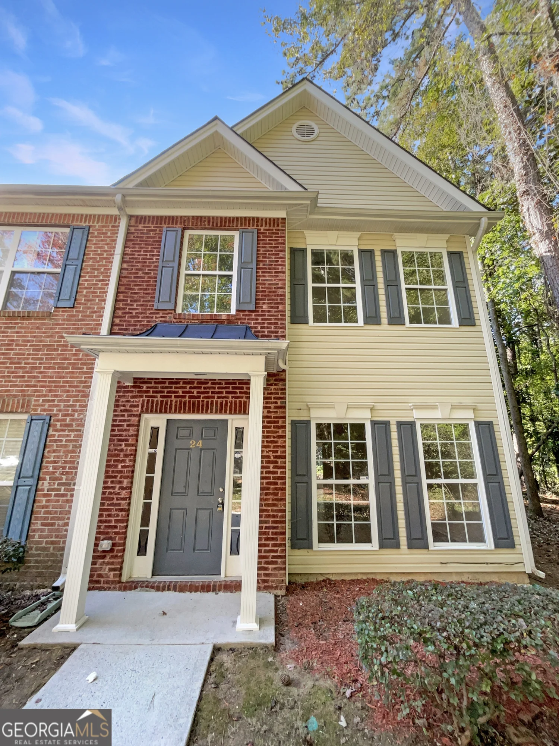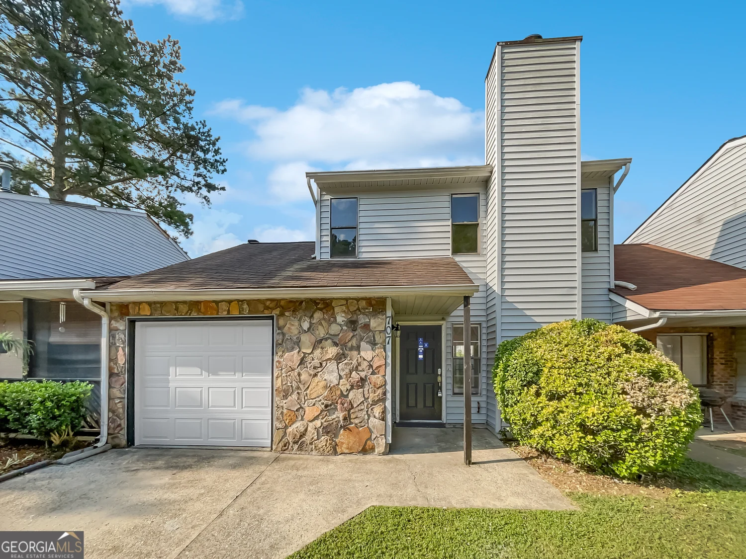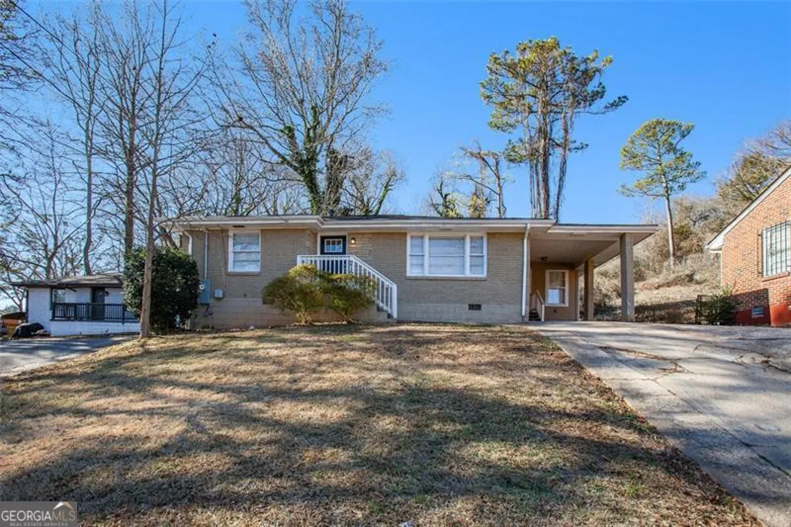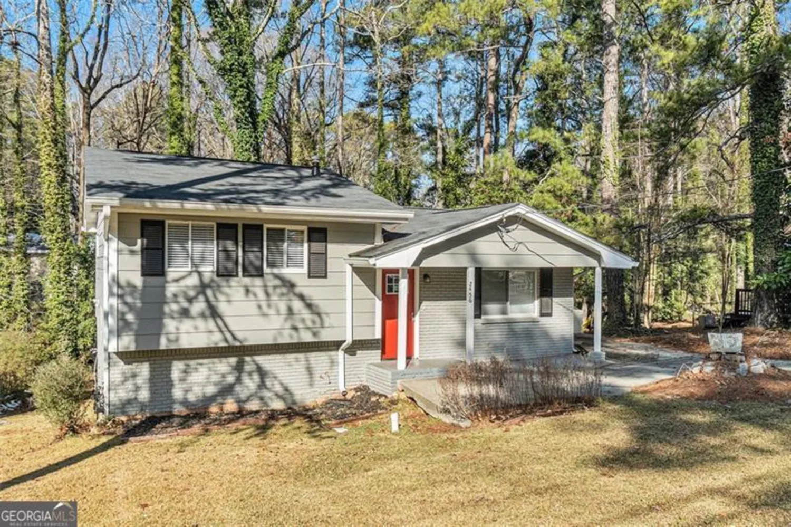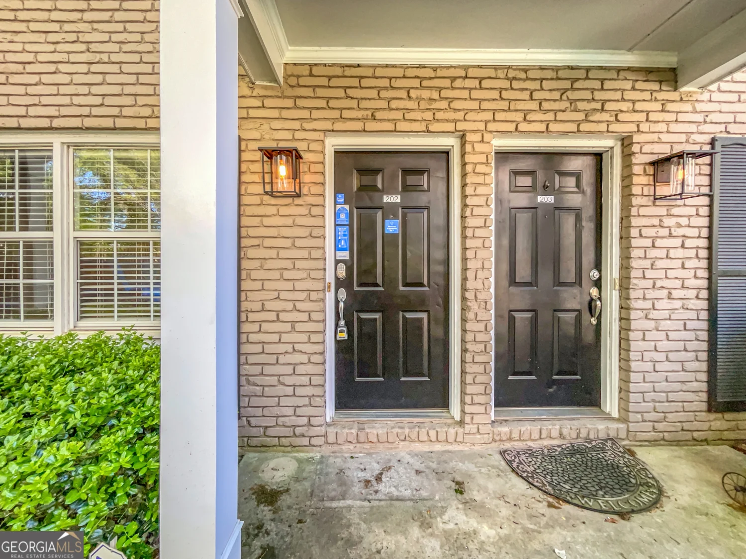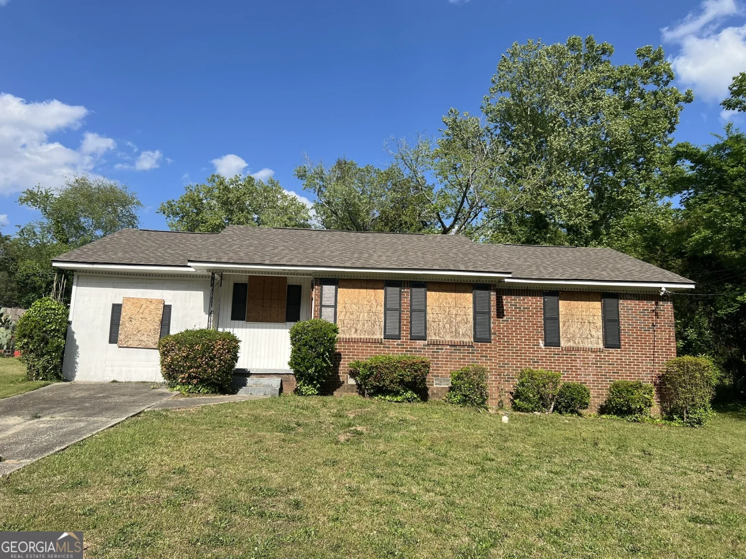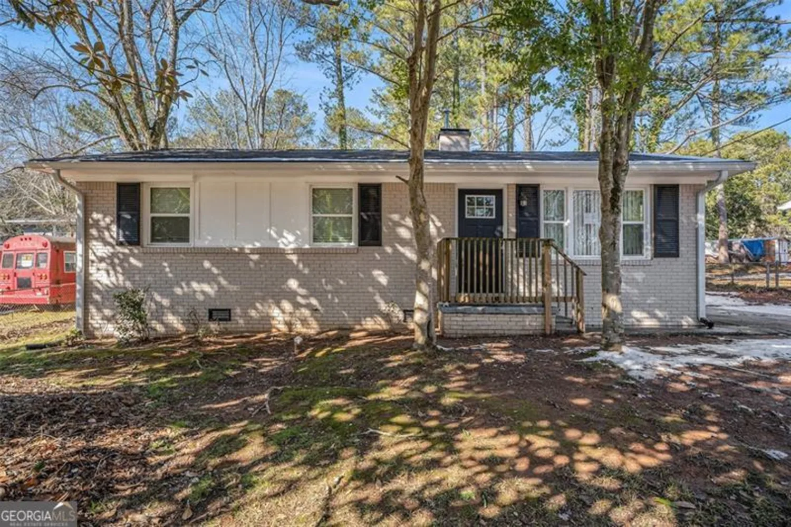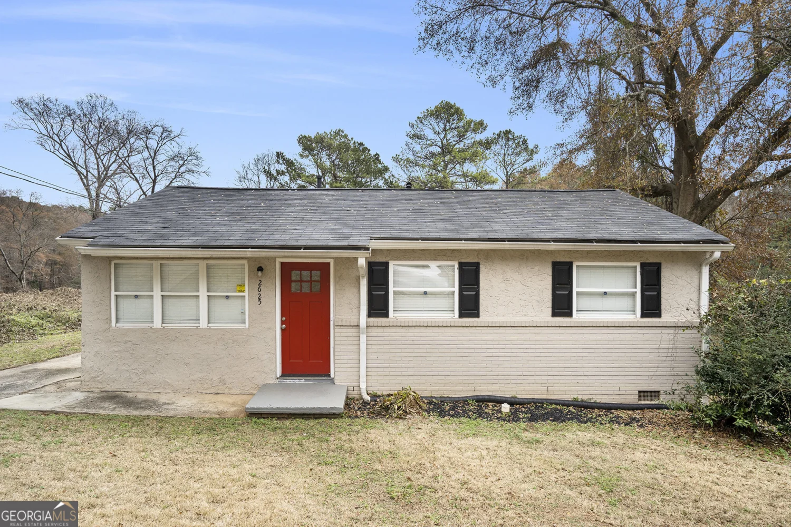4509 vinings central traceAtlanta, GA 30339
4509 vinings central traceAtlanta, GA 30339
Description
Recently Renovated - Updated flooring, cabinets, appliances, countertops, freshly painted, clean & ready for you to move in and make your own. BRAND NEW water heater and HVAC system. High end washer/dryer staying with the unit. This immaculate & larger of the two floor plan 2 bedroom units is a walk-out to parking unit featuring no step entry nestled in this peaceful & gated Vinings community. CUSTOM JAPANESE STYLE MASTER SOAKER TUB. Spacious living room & sunroom, pool/tennis, clubhouse/fitness. Convenient to restaurants & shopping! Walk-in closets with wide open spaces!
Property Details for 4509 Vinings Central Trace
- Subdivision ComplexVinings Central
- Architectural StyleTraditional
- ExteriorGarden, Other, Water Feature
- Num Of Parking Spaces2
- Parking FeaturesGuest, Kitchen Level, Parking Pad
- Property AttachedYes
LISTING UPDATED:
- StatusClosed
- MLS #8589993
- Days on Site28
- Taxes$1,698.38 / year
- MLS TypeResidential
- Year Built1986
- CountryCobb
LISTING UPDATED:
- StatusClosed
- MLS #8589993
- Days on Site28
- Taxes$1,698.38 / year
- MLS TypeResidential
- Year Built1986
- CountryCobb
Building Information for 4509 Vinings Central Trace
- StoriesOne
- Year Built1986
- Lot Size0.1500 Acres
Payment Calculator
Term
Interest
Home Price
Down Payment
The Payment Calculator is for illustrative purposes only. Read More
Property Information for 4509 Vinings Central Trace
Summary
Location and General Information
- Community Features: Clubhouse, Gated, Fitness Center, Pool, Sidewalks, Street Lights, Tennis Court(s)
- Directions: 285 to Atlanta Rd., go South inside Perimeter L on Brownwood, R on Log Cabin, complex on L, after gate turn L, Continue down the hill past the replying bins and to the Left, building at the end, unit 4509. Sign in window.
- Coordinates: 33.8408552,-84.4772729
School Information
- Elementary School: Nickajack
- Middle School: Campbell
- High School: Campbell
Taxes and HOA Information
- Parcel Number: 17083500900
- Tax Year: 2018
- Association Fee Includes: Insurance, Facilities Fee, Trash, Maintenance Grounds, Management Fee, Pest Control, Reserve Fund, Sewer, Swimming, Tennis, Water
Virtual Tour
Parking
- Open Parking: Yes
Interior and Exterior Features
Interior Features
- Cooling: Gas, Ceiling Fan(s), Central Air
- Heating: Natural Gas, Forced Air
- Appliances: Gas Water Heater, Dryer, Washer, Dishwasher, Ice Maker, Microwave, Oven/Range (Combo), Refrigerator
- Basement: None
- Fireplace Features: Family Room, Living Room, Gas Starter
- Flooring: Tile, Carpet, Laminate
- Interior Features: Bookcases, Other, Walk-In Closet(s), Master On Main Level, Roommate Plan, Split Bedroom Plan
- Levels/Stories: One
- Other Equipment: Intercom
- Window Features: Double Pane Windows
- Kitchen Features: Breakfast Area, Breakfast Bar, Breakfast Room
- Foundation: Slab
- Main Bedrooms: 2
- Bathrooms Total Integer: 2
- Main Full Baths: 2
- Bathrooms Total Decimal: 2
Exterior Features
- Accessibility Features: Accessible Entrance
- Construction Materials: Wood Siding
- Fencing: Fenced
- Patio And Porch Features: Porch
- Pool Features: In Ground
- Roof Type: Composition
- Security Features: Key Card Entry, Gated Community
- Spa Features: Bath
- Laundry Features: In Hall, Laundry Closet
- Pool Private: No
- Other Structures: Tennis Court(s)
Property
Utilities
- Utilities: Underground Utilities, Cable Available, Sewer Connected
- Water Source: Public
Property and Assessments
- Home Warranty: Yes
- Property Condition: Updated/Remodeled, Resale
Green Features
- Green Energy Efficient: Insulation, Thermostat
Lot Information
- Above Grade Finished Area: 1346
- Common Walls: No One Below, 2+ Common Walls
- Lot Features: Private
Multi Family
- Number of Units To Be Built: Square Feet
Rental
Rent Information
- Land Lease: Yes
- Occupant Types: Vacant
Public Records for 4509 Vinings Central Trace
Tax Record
- 2018$1,698.38 ($141.53 / month)
Home Facts
- Beds2
- Baths2
- Total Finished SqFt1,346 SqFt
- Above Grade Finished1,346 SqFt
- StoriesOne
- Lot Size0.1500 Acres
- StyleCondominium
- Year Built1986
- APN17083500900
- CountyCobb
- Fireplaces1


