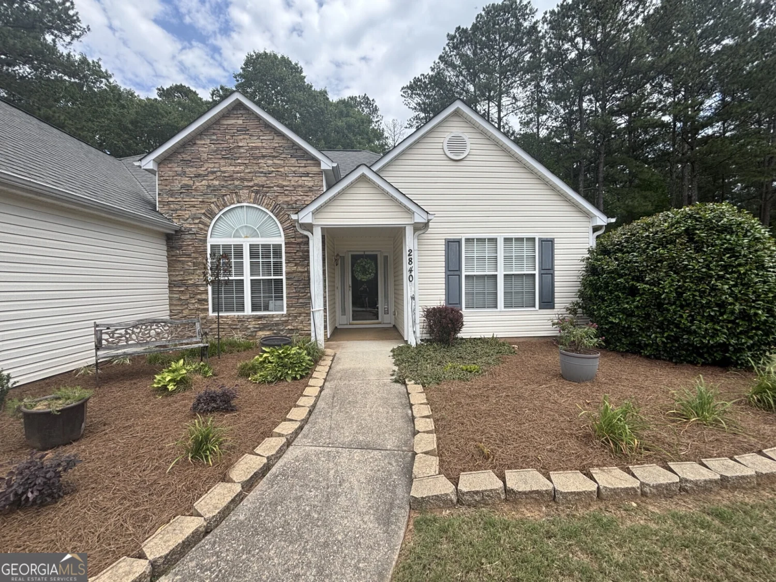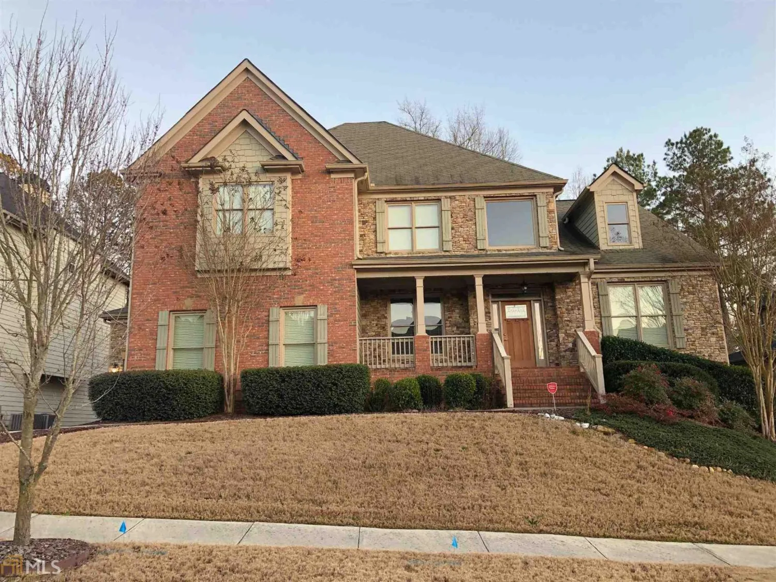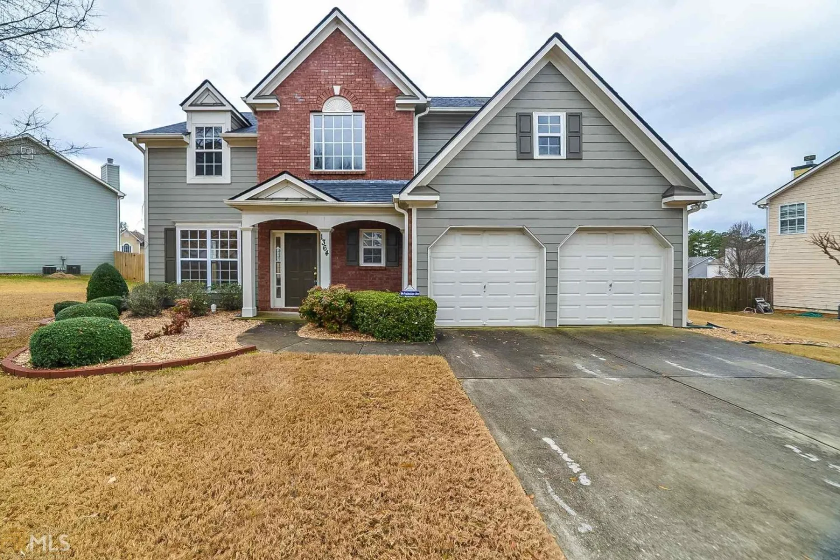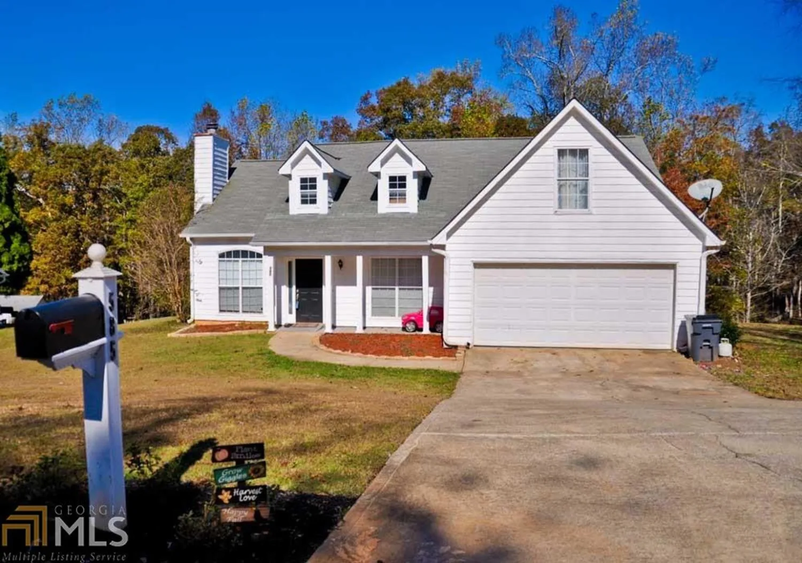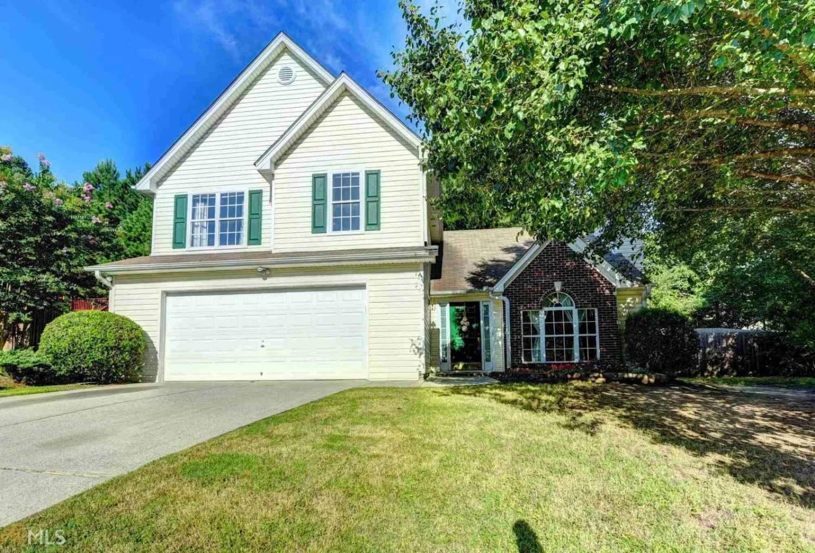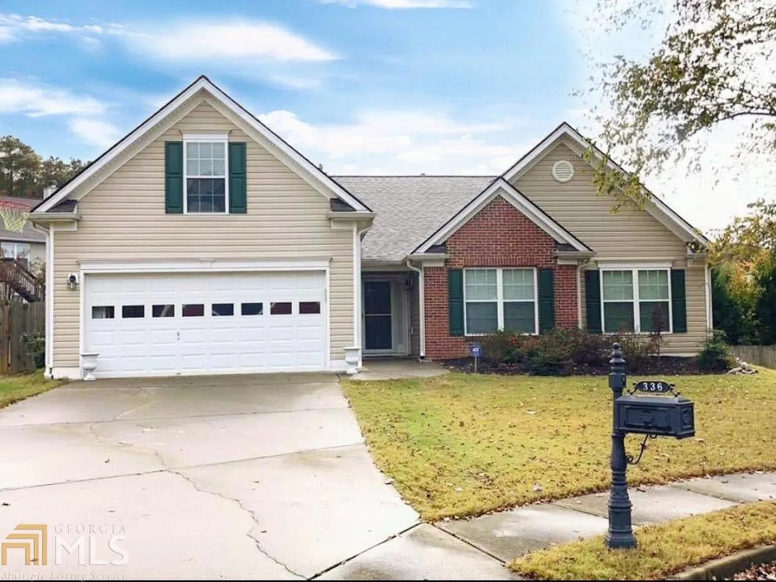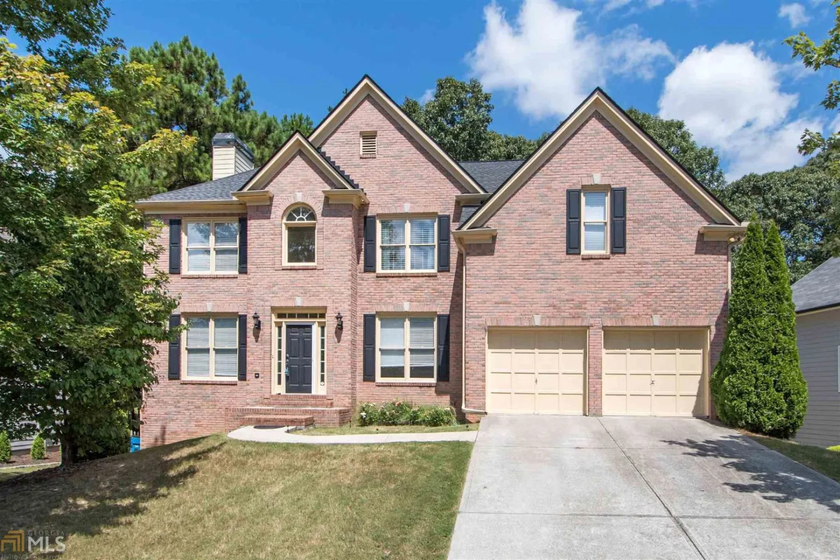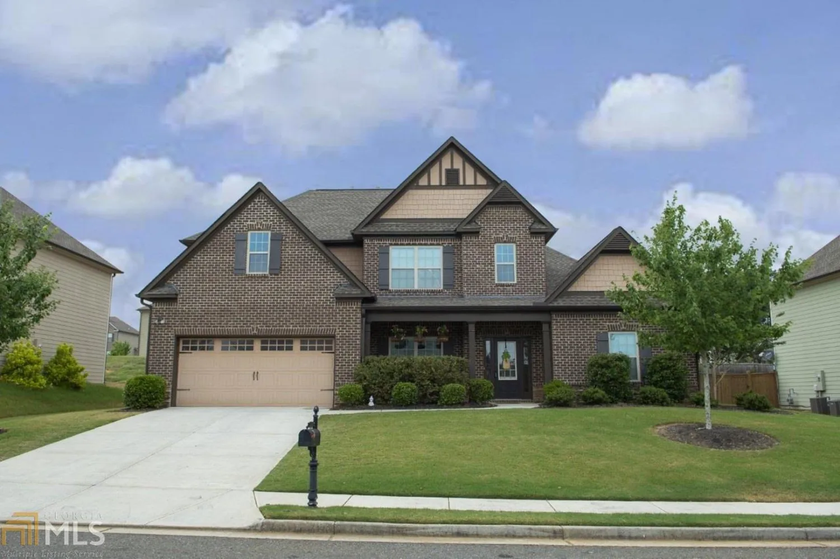1070 thornwood laneDacula, GA 30019
1070 thornwood laneDacula, GA 30019
Description
Beautiful 2 story on finished basement. This cozy home is situation on a drive-thru cul-de-sac with a very private, wooded back yard. Fenced for the kiddos and doggos. Features a covered front porch and rear deck with additional deck around to basement door. Interior features an open kitchen, sep dining room and large family room all with hardwood floors. Upstairs features new carpet, spacious bedrooms and a master suite with trey ceiling. The finished basement includes a pool table and lots of room to do whatever. Plenty of storage too. Only 5 min to I85
Property Details for 1070 Thornwood Lane
- Subdivision ComplexThornwood
- Architectural StyleTraditional
- Num Of Parking Spaces2
- Parking FeaturesGarage Door Opener, Garage, Kitchen Level, RV/Boat Parking, Side/Rear Entrance
- Property AttachedNo
LISTING UPDATED:
- StatusClosed
- MLS #8596367
- Days on Site93
- Taxes$2,873.73 / year
- MLS TypeResidential
- Year Built1994
- Lot Size0.65 Acres
- CountryGwinnett
LISTING UPDATED:
- StatusClosed
- MLS #8596367
- Days on Site93
- Taxes$2,873.73 / year
- MLS TypeResidential
- Year Built1994
- Lot Size0.65 Acres
- CountryGwinnett
Building Information for 1070 Thornwood Lane
- StoriesTwo
- Year Built1994
- Lot Size0.6500 Acres
Payment Calculator
Term
Interest
Home Price
Down Payment
The Payment Calculator is for illustrative purposes only. Read More
Property Information for 1070 Thornwood Lane
Summary
Location and General Information
- Community Features: None
- Directions: Please use GPS for most accurate directions from your location or from Dacula take Fence Rd then left on hwy 324, sd is on left approx 1 mile.
- Coordinates: 34.031022,-83.899382
School Information
- Elementary School: Mulberry
- Middle School: Dacula
- High School: Dacula
Taxes and HOA Information
- Parcel Number: R2001B037
- Tax Year: 2018
- Association Fee Includes: None
- Tax Lot: 41
Virtual Tour
Parking
- Open Parking: No
Interior and Exterior Features
Interior Features
- Cooling: Electric, Heat Pump
- Heating: Electric, Heat Pump
- Appliances: Electric Water Heater, Dishwasher, Oven/Range (Combo)
- Basement: Interior Entry, Exterior Entry, Finished, Full
- Fireplace Features: Family Room, Factory Built
- Flooring: Hardwood
- Interior Features: Soaking Tub
- Levels/Stories: Two
- Kitchen Features: Breakfast Area
- Total Half Baths: 1
- Bathrooms Total Integer: 3
- Bathrooms Total Decimal: 2
Exterior Features
- Construction Materials: Wood Siding
- Fencing: Fenced
- Patio And Porch Features: Deck, Patio, Porch
- Roof Type: Composition
- Laundry Features: In Hall, Upper Level
- Pool Private: No
Property
Utilities
- Sewer: Septic Tank
- Water Source: Public
Property and Assessments
- Home Warranty: Yes
- Property Condition: Resale
Green Features
Lot Information
- Above Grade Finished Area: 2951
- Lot Features: Cul-De-Sac, Level, Private
Multi Family
- Number of Units To Be Built: Square Feet
Rental
Rent Information
- Land Lease: Yes
Public Records for 1070 Thornwood Lane
Tax Record
- 2018$2,873.73 ($239.48 / month)
Home Facts
- Beds4
- Baths2
- Total Finished SqFt3,867 SqFt
- Above Grade Finished2,951 SqFt
- Below Grade Finished916 SqFt
- StoriesTwo
- Lot Size0.6500 Acres
- StyleSingle Family Residence
- Year Built1994
- APNR2001B037
- CountyGwinnett
- Fireplaces1


