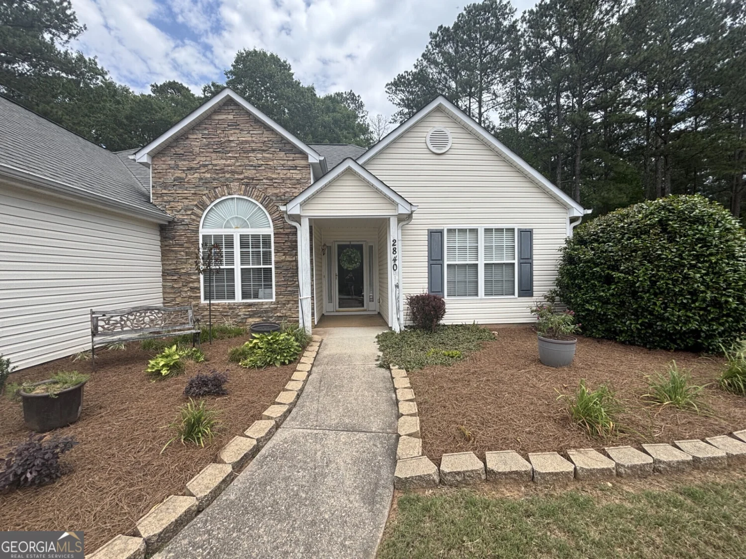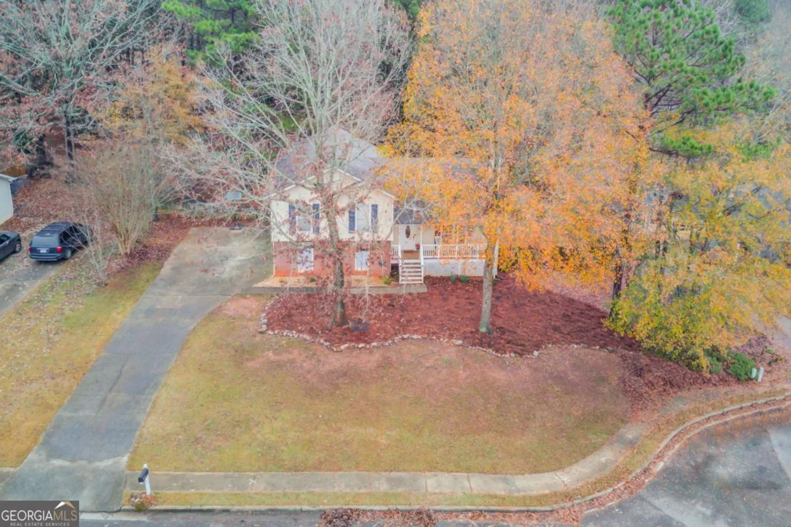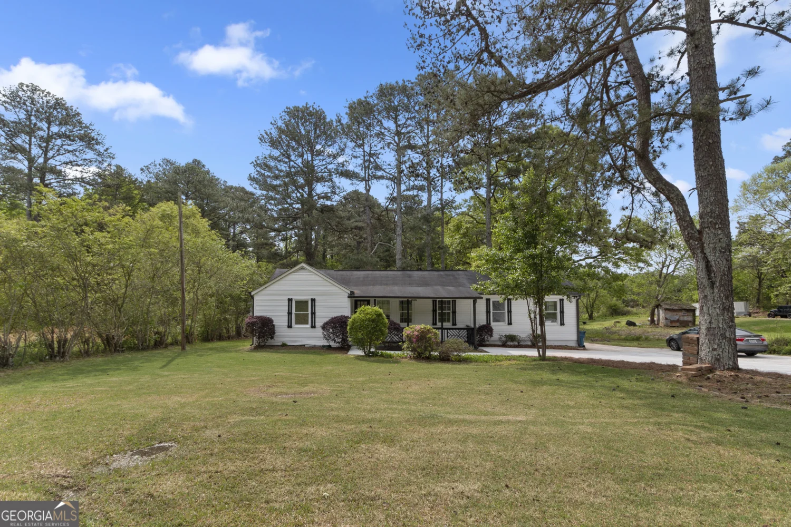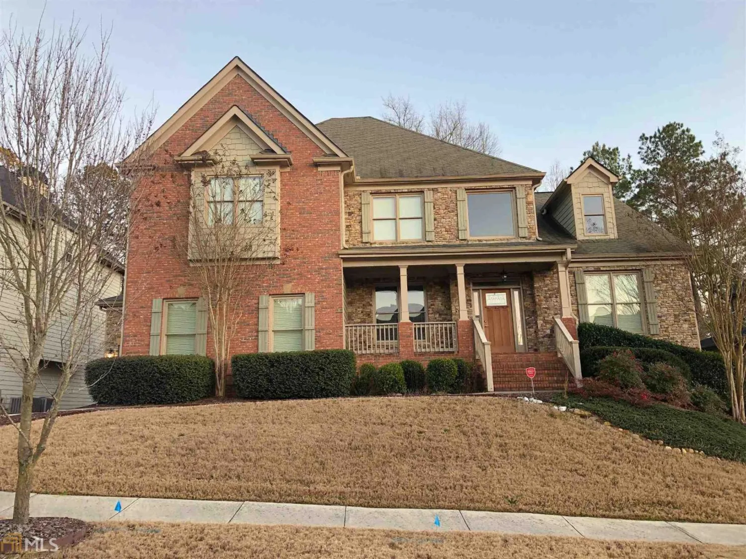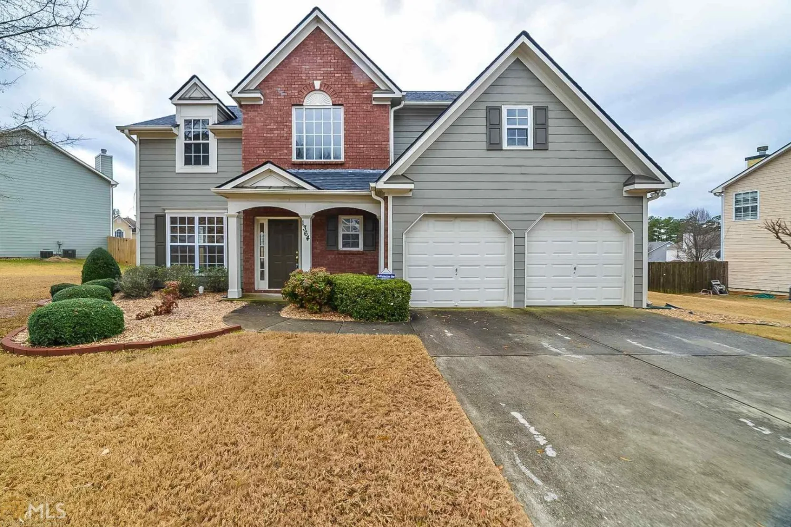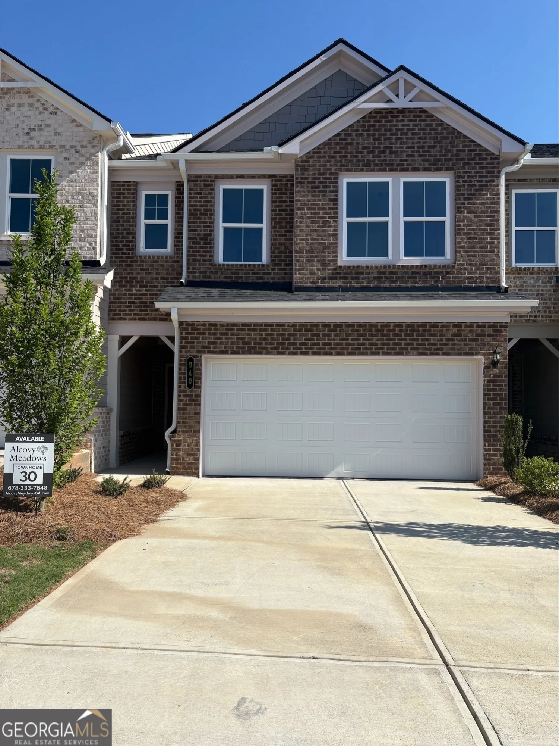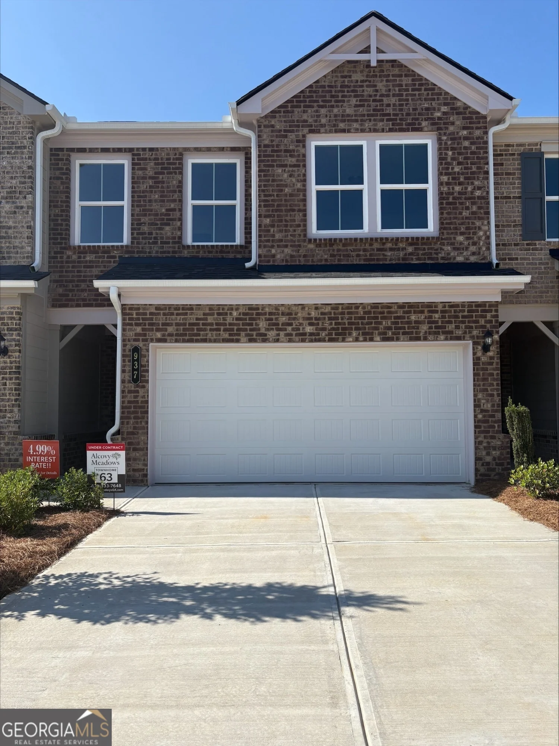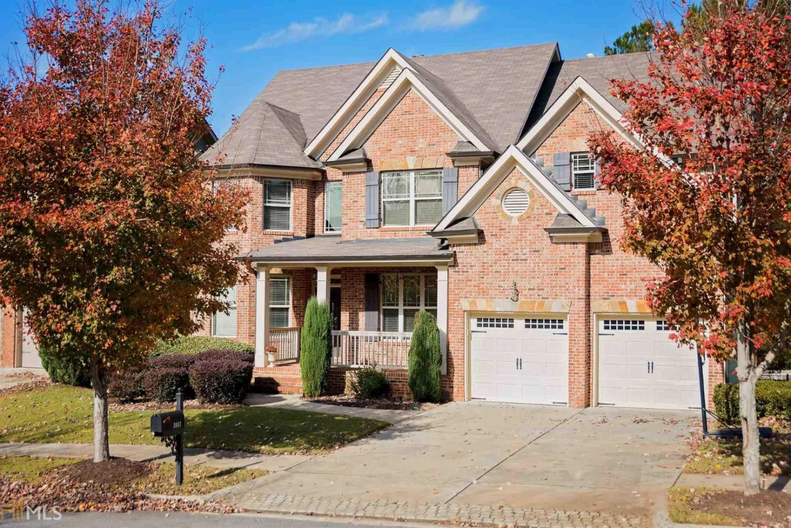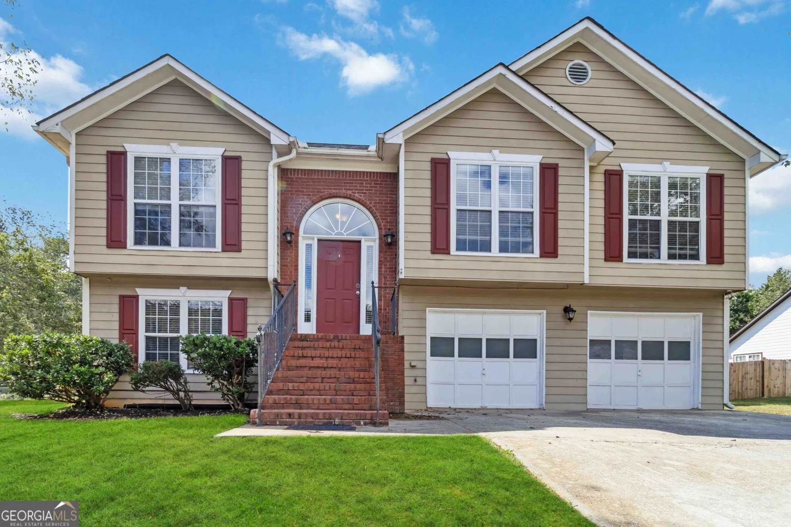1764 lake heights circleDacula, GA 30019
1764 lake heights circleDacula, GA 30019
Description
With fantastic entertaining spaces in the private backyard, you'll be thrilled to spend time both inside and outside! The open floorplan, allows everyone to have "their space" - an office, formal dining room & family room, finished basement, and multiple common-spaces make this a can't miss! The family room floods in natural light that couples with the perfect brick fireplace. Updates finishes in the kitchen with sight-lines throughout the main level make this a parent's dream! The oversized master suite has co much...frameless shower, granite counters, high-end tile!
Property Details for 1764 Lake Heights Circle
- Subdivision ComplexHamilton Mill
- Architectural StyleBrick Front, Traditional
- Num Of Parking Spaces2
- Parking FeaturesGarage Door Opener, Garage
- Property AttachedNo
LISTING UPDATED:
- StatusClosed
- MLS #8599793
- Days on Site89
- Taxes$4,117.15 / year
- MLS TypeResidential
- Year Built1998
- Lot Size0.26 Acres
- CountryGwinnett
LISTING UPDATED:
- StatusClosed
- MLS #8599793
- Days on Site89
- Taxes$4,117.15 / year
- MLS TypeResidential
- Year Built1998
- Lot Size0.26 Acres
- CountryGwinnett
Building Information for 1764 Lake Heights Circle
- StoriesTwo
- Year Built1998
- Lot Size0.2600 Acres
Payment Calculator
Term
Interest
Home Price
Down Payment
The Payment Calculator is for illustrative purposes only. Read More
Property Information for 1764 Lake Heights Circle
Summary
Location and General Information
- Community Features: Clubhouse, Playground, Pool
- Directions: Use GPS
- Coordinates: 34.050077,-83.902649
School Information
- Elementary School: Pucketts Mill
- Middle School: Frank N Osborne
- High School: Mill Creek
Taxes and HOA Information
- Parcel Number: R3001 309
- Tax Year: 2018
- Association Fee Includes: Other
- Tax Lot: 69
Virtual Tour
Parking
- Open Parking: No
Interior and Exterior Features
Interior Features
- Cooling: Electric, Ceiling Fan(s), Central Air
- Heating: Natural Gas, Central
- Appliances: Gas Water Heater, Dishwasher, Oven/Range (Combo)
- Basement: Bath Finished, Daylight, Interior Entry, Exterior Entry, Finished, Full
- Fireplace Features: Living Room, Gas Starter
- Flooring: Carpet, Hardwood, Tile
- Interior Features: Tray Ceiling(s), Vaulted Ceiling(s), High Ceilings, Entrance Foyer, Walk-In Closet(s)
- Levels/Stories: Two
- Window Features: Double Pane Windows
- Total Half Baths: 1
- Bathrooms Total Integer: 5
- Bathrooms Total Decimal: 4
Exterior Features
- Construction Materials: Concrete
- Spa Features: Bath
- Pool Private: No
Property
Utilities
- Utilities: Cable Available, Sewer Connected
- Water Source: Public
Property and Assessments
- Home Warranty: Yes
- Property Condition: Updated/Remodeled, Resale
Green Features
- Green Energy Efficient: Insulation, Thermostat
Lot Information
- Above Grade Finished Area: 2518
- Lot Features: Private
Multi Family
- Number of Units To Be Built: Square Feet
Rental
Rent Information
- Land Lease: Yes
Public Records for 1764 Lake Heights Circle
Tax Record
- 2018$4,117.15 ($343.10 / month)
Home Facts
- Beds5
- Baths4
- Total Finished SqFt3,028 SqFt
- Above Grade Finished2,518 SqFt
- Below Grade Finished510 SqFt
- StoriesTwo
- Lot Size0.2600 Acres
- StyleSingle Family Residence
- Year Built1998
- APNR3001 309
- CountyGwinnett
- Fireplaces1


