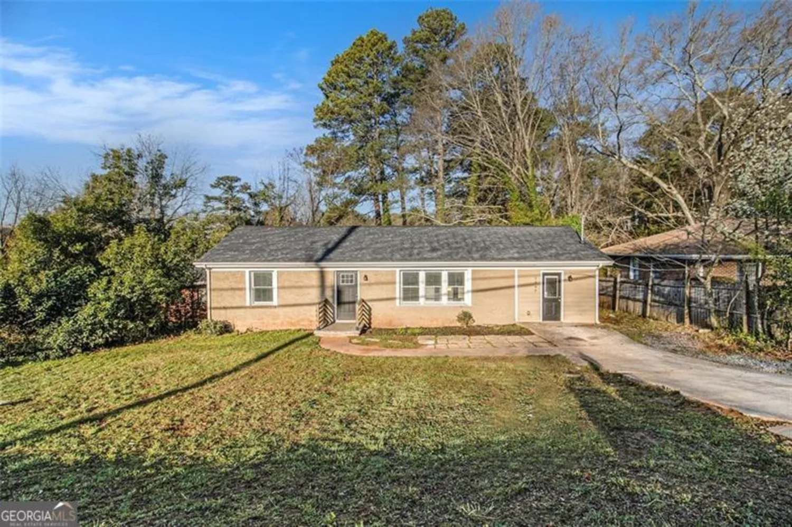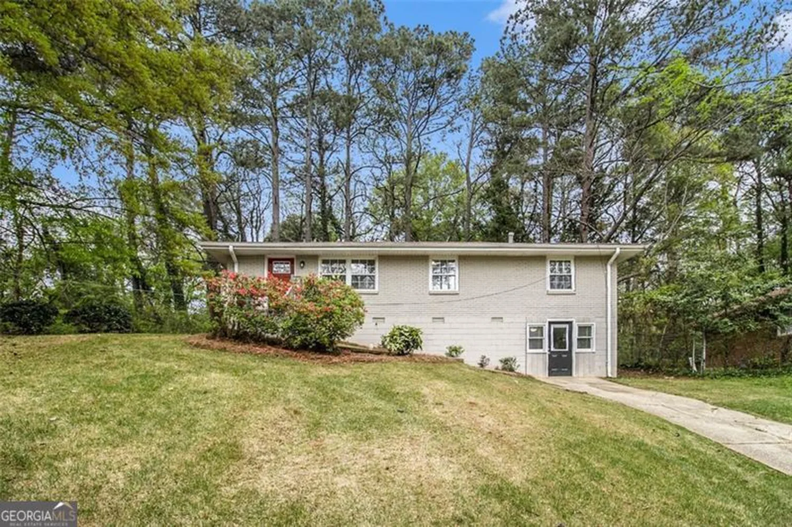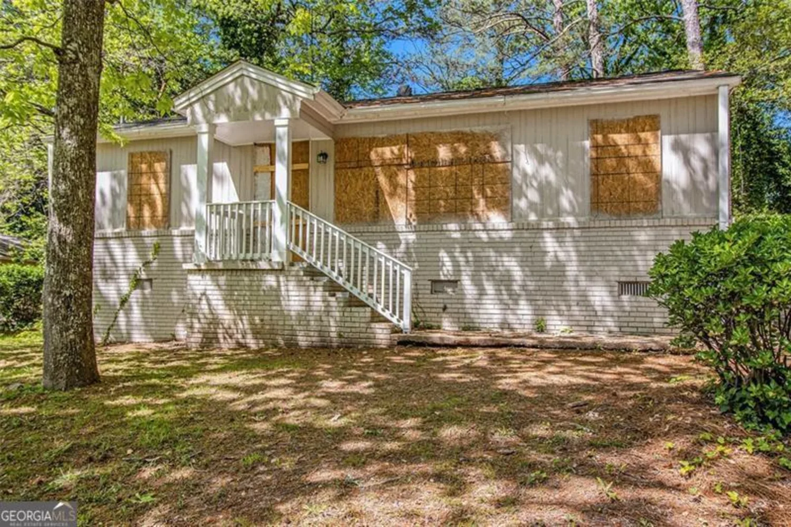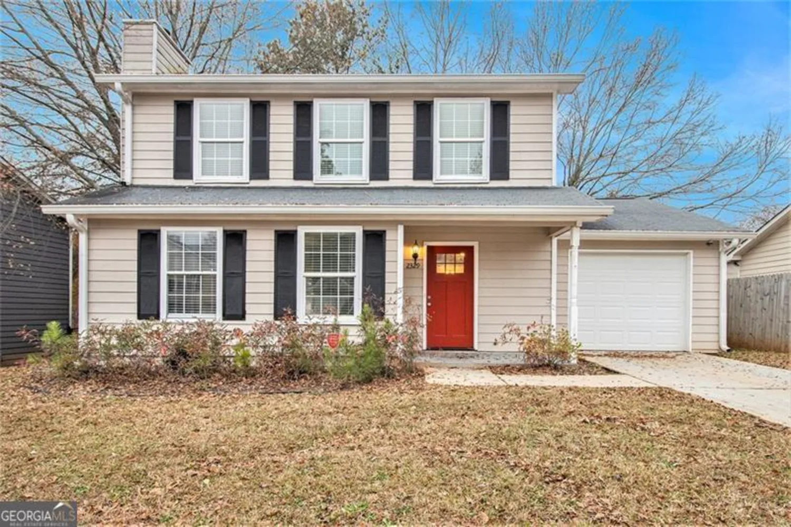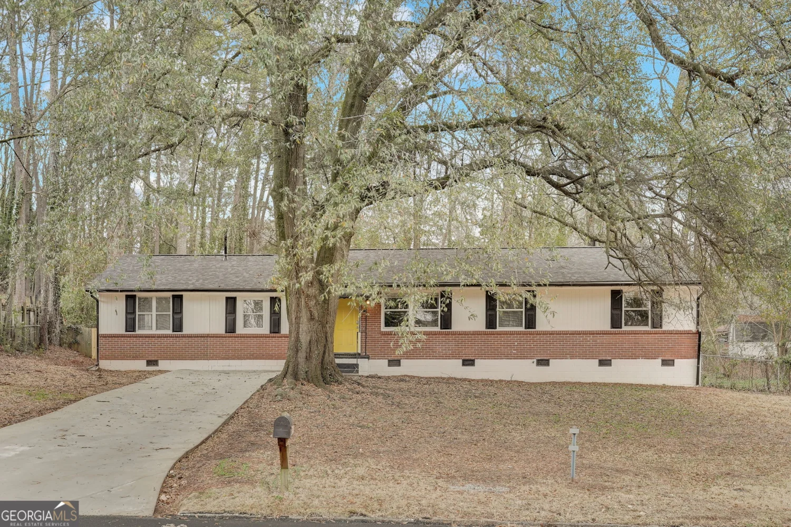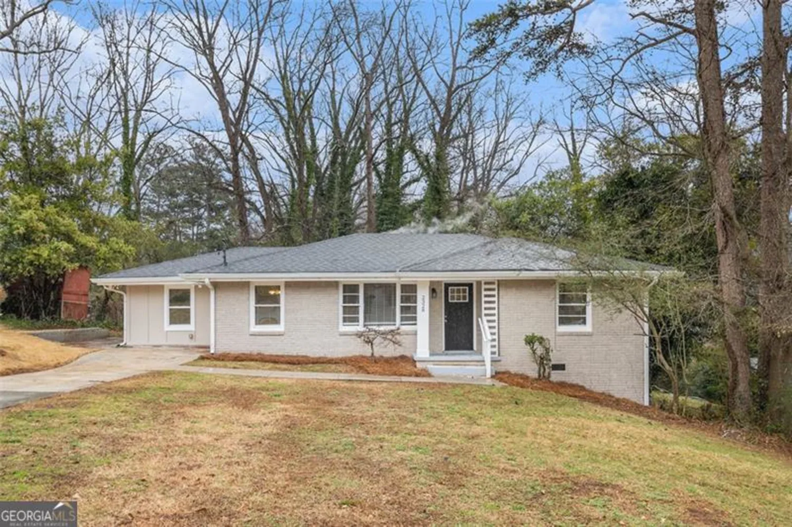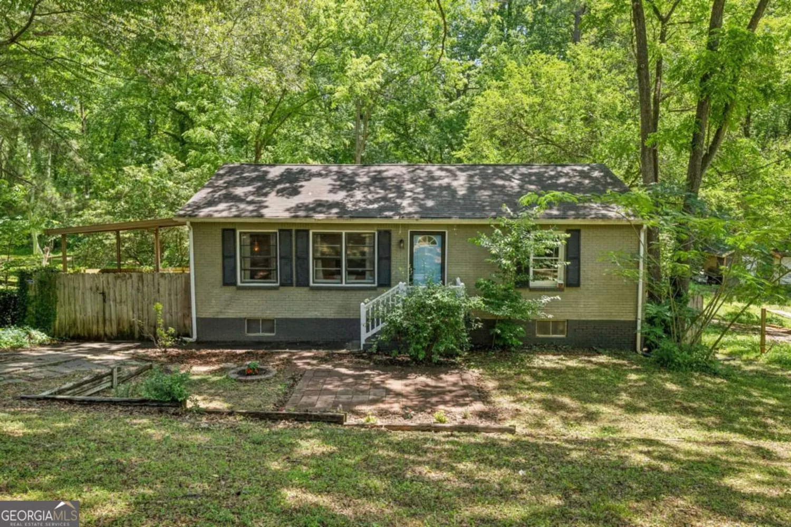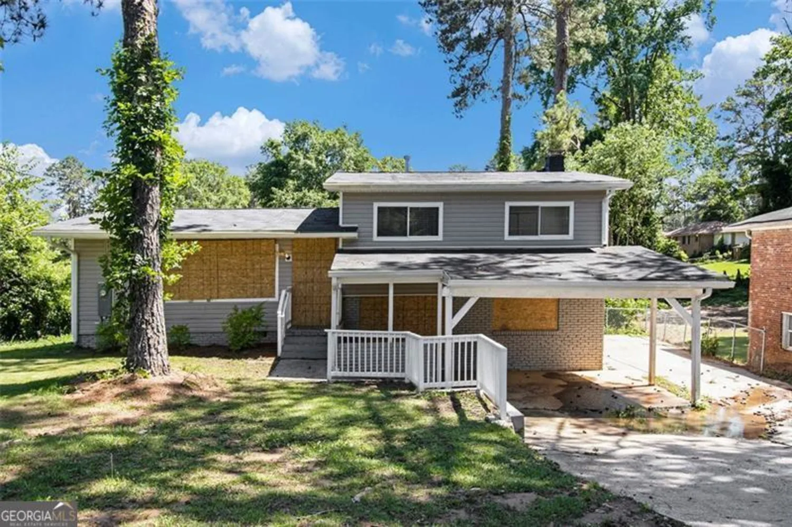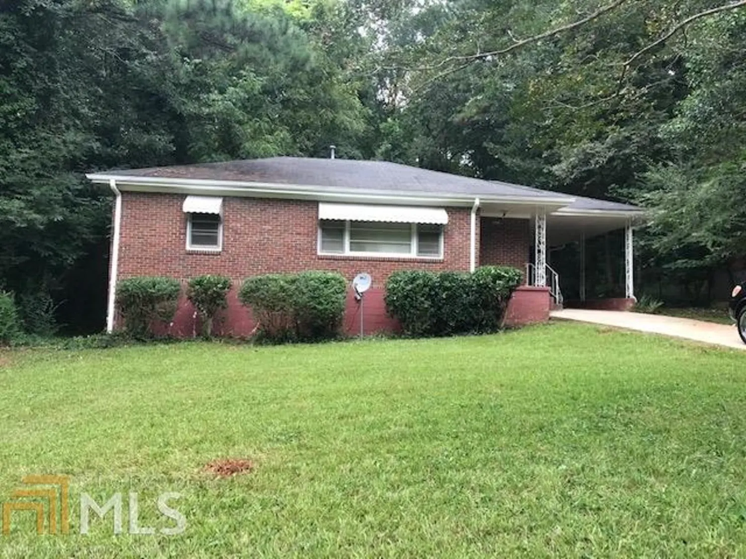2251 swift current driveDecatur, GA 30035
$209,000Price
4Beds
3Baths
3,128 Sq.Ft.$67 / Sq.Ft.
3,128Sq.Ft.
$67per Sq.Ft.
$209,000Price
4Beds
3Baths
3,128$66.82 / Sq.Ft.
2251 swift current driveDecatur, GA 30035
Description
4BR 2 1/2 Bath Home on Cul-de-sac street. All the extras! Fenced Back yard. Fireplace in Master and Living Room. Newly Renovated. Must See!
Property Details for 2251 Swift Current Drive
- Subdivision ComplexHairston Creek
- Architectural StyleBrick/Frame, Traditional
- Num Of Parking Spaces3
- Parking FeaturesAttached, Garage Door Opener, Kitchen Level
- Property AttachedNo
LISTING UPDATED:
- StatusClosed
- MLS #8596873
- Days on Site3
- Taxes$2,945 / year
- MLS TypeResidential
- Year Built1998
- CountryDeKalb
LISTING UPDATED:
- StatusClosed
- MLS #8596873
- Days on Site3
- Taxes$2,945 / year
- MLS TypeResidential
- Year Built1998
- CountryDeKalb
Building Information for 2251 Swift Current Drive
- StoriesTwo
- Year Built1998
- Lot Size0.0000 Acres
Payment Calculator
$1,358 per month30 year fixed, 7.00% Interest
Principal and Interest$1,112.39
Property Taxes$245.42
HOA Dues$0
Term
Interest
Home Price
Down Payment
The Payment Calculator is for illustrative purposes only. Read More
Property Information for 2251 Swift Current Drive
Summary
Location and General Information
- Community Features: Sidewalks, Near Public Transport, Walk To Schools
- Directions: 1-20 EAST TO WESLEY CHAPEL (L) OFF EXIT TO (R) ON SOUTH HAIRSTON RD. TO( L) INTO HAIRSTON CREEK SD. (L) ON RED BRANCH RD TO (R) ON WATERS RUN TO SWIFT CREEK
- Coordinates: 33.725829,-84.194526
School Information
- Elementary School: Canby Lane
- Middle School: Mary Mcleod Bethune
- High School: Redan
Taxes and HOA Information
- Parcel Number: 15 160 08 010
- Tax Year: 2018
- Association Fee Includes: None
Virtual Tour
Parking
- Open Parking: No
Interior and Exterior Features
Interior Features
- Cooling: Electric, Ceiling Fan(s), Central Air
- Heating: Natural Gas, Central
- Appliances: Gas Water Heater, Dishwasher, Oven/Range (Combo)
- Basement: None
- Fireplace Features: Family Room, Master Bedroom, Factory Built
- Interior Features: High Ceilings, Double Vanity, Entrance Foyer, Soaking Tub, Rear Stairs, In-Law Floorplan
- Levels/Stories: Two
- Foundation: Slab
- Main Bedrooms: 1
- Bathrooms Total Integer: 3
- Main Full Baths: 1
- Bathrooms Total Decimal: 3
Exterior Features
- Construction Materials: Aluminum Siding, Vinyl Siding
- Roof Type: Composition
- Pool Private: No
Property
Utilities
- Utilities: Underground Utilities, Sewer Connected
- Water Source: Public
Property and Assessments
- Home Warranty: Yes
- Property Condition: Resale
Green Features
- Green Energy Efficient: Thermostat
Lot Information
- Above Grade Finished Area: 3128
- Lot Features: Cul-De-Sac
Multi Family
- Number of Units To Be Built: Square Feet
Rental
Rent Information
- Land Lease: Yes
Public Records for 2251 Swift Current Drive
Tax Record
- 2018$2,945.00 ($245.42 / month)
Home Facts
- Beds4
- Baths3
- Total Finished SqFt3,128 SqFt
- Above Grade Finished3,128 SqFt
- StoriesTwo
- Lot Size0.0000 Acres
- StyleSingle Family Residence
- Year Built1998
- APN15 160 08 010
- CountyDeKalb
- Fireplaces2


