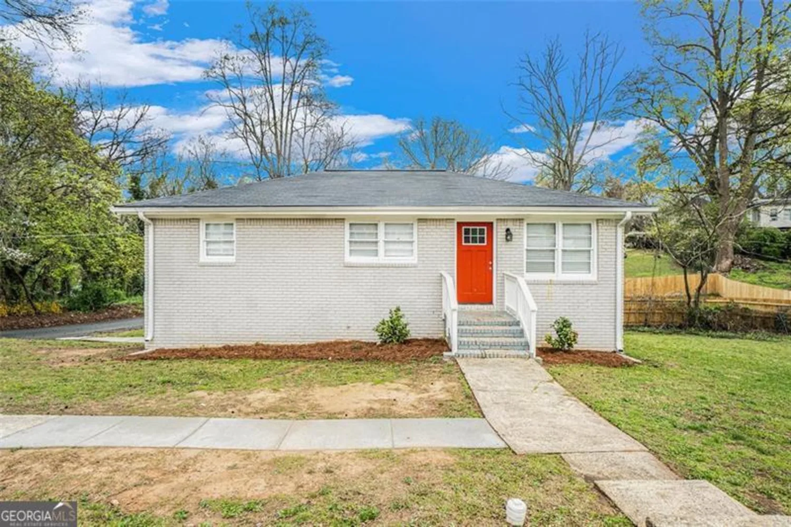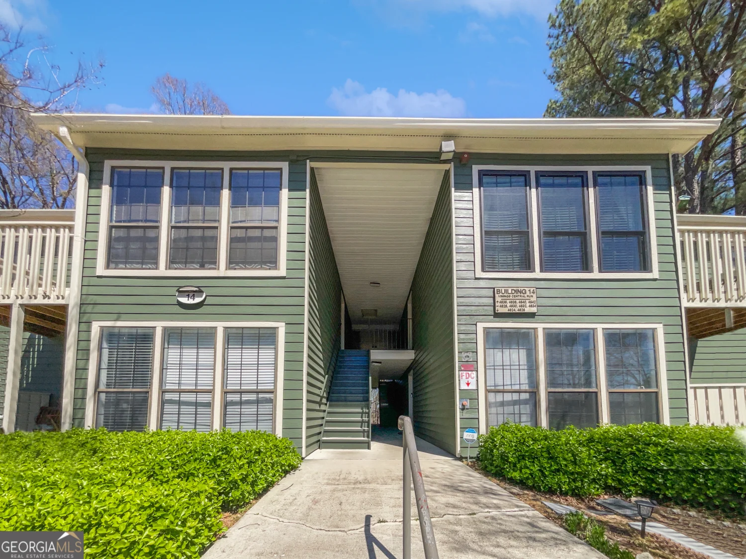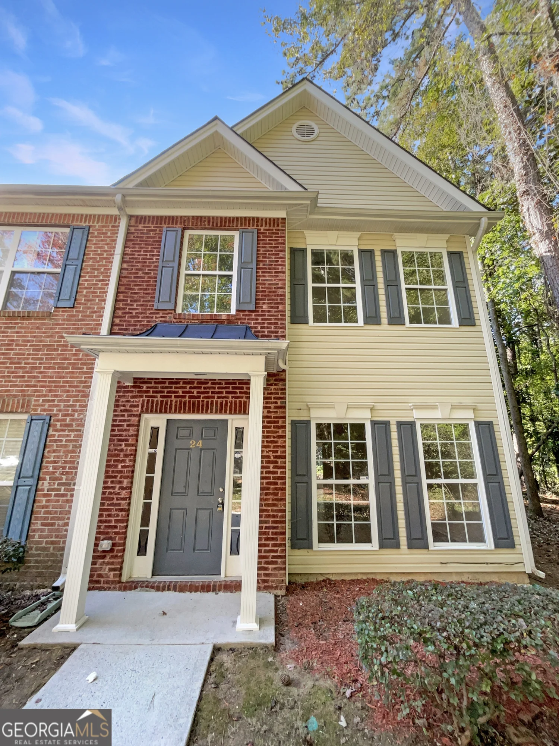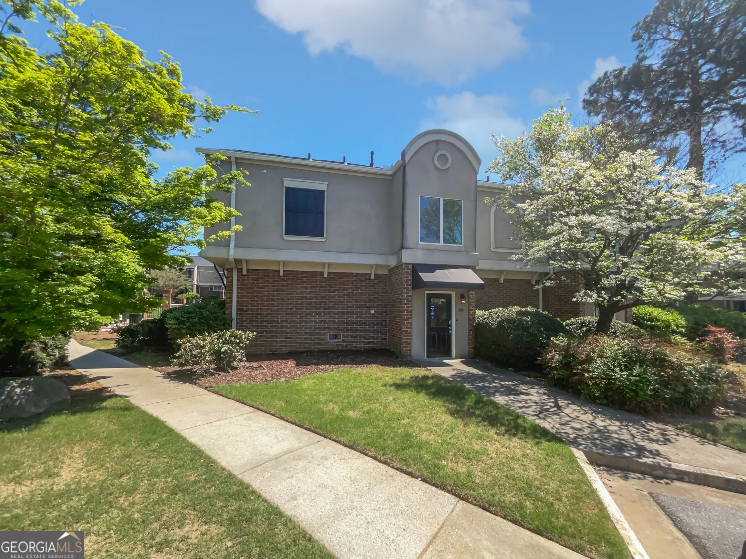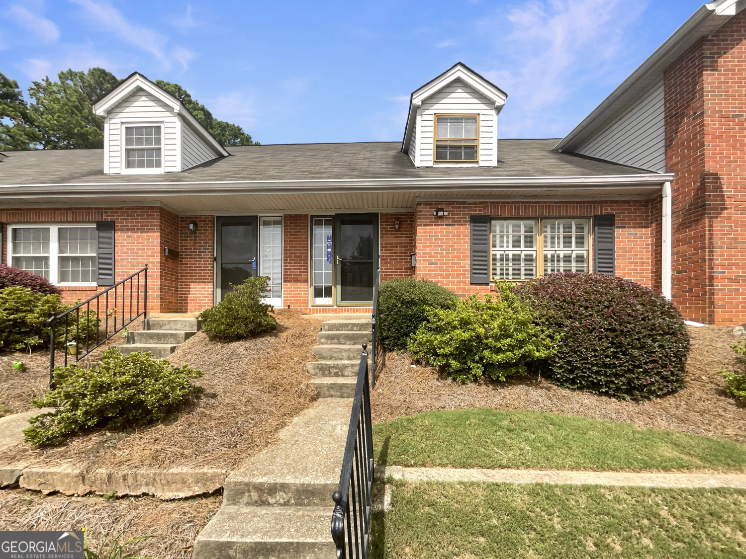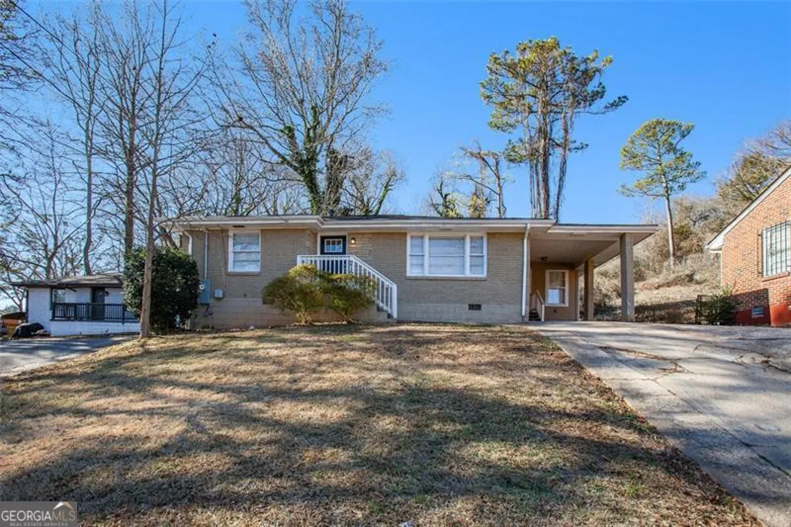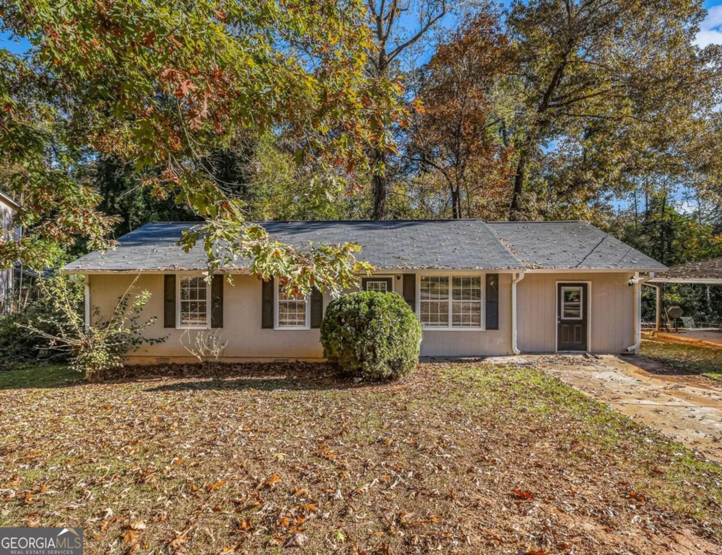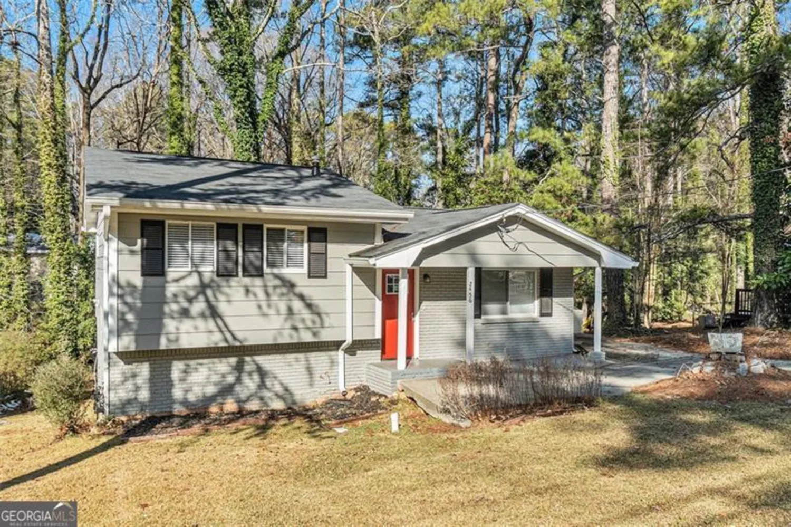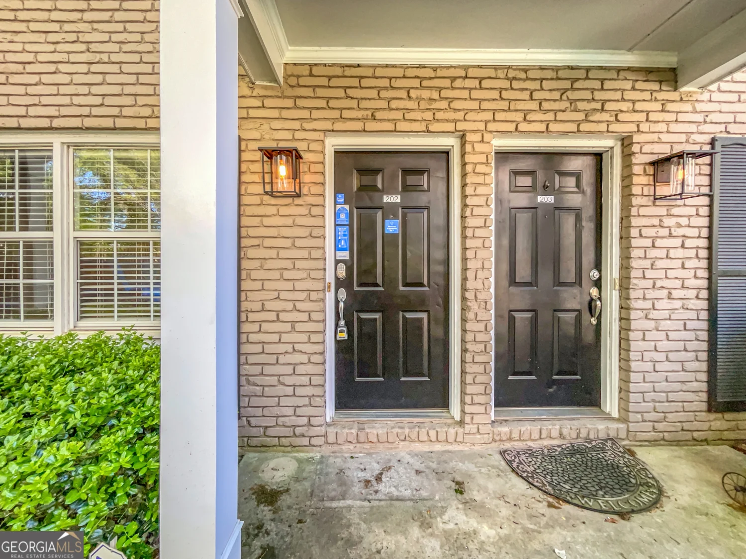857 hubbard streetAtlanta, GA 30310
857 hubbard streetAtlanta, GA 30310
Description
Stunning Renovation in Pittsburgh!! This gorgeous home features 3 bedrooms, 2 bathrooms, an open floor plan with tons of natural light, gleaming granite countertops, new white cabinets, stainless steel appliances, a custom tiled shower in master bathroom, low maintenance flooring throughout, new HVAC system, new plumbing & electrical, new roof and new interior & exterior paint and new privacy fence.
Property Details for 857 Hubbard Street
- Subdivision ComplexPittsburgh
- Architectural StyleRanch, Traditional
- Num Of Parking Spaces1
- Parking FeaturesParking Pad
- Property AttachedNo
LISTING UPDATED:
- StatusClosed
- MLS #8598784
- Days on Site54
- Taxes$1,783.52 / year
- MLS TypeResidential
- Year Built1920
- Lot Size0.07 Acres
- CountryFulton
LISTING UPDATED:
- StatusClosed
- MLS #8598784
- Days on Site54
- Taxes$1,783.52 / year
- MLS TypeResidential
- Year Built1920
- Lot Size0.07 Acres
- CountryFulton
Building Information for 857 Hubbard Street
- StoriesOne
- Year Built1920
- Lot Size0.0700 Acres
Payment Calculator
Term
Interest
Home Price
Down Payment
The Payment Calculator is for illustrative purposes only. Read More
Property Information for 857 Hubbard Street
Summary
Location and General Information
- Community Features: Playground, Street Lights, Near Public Transport, Walk To Schools
- Directions: Please use GPS
- Coordinates: 33.7314915,-84.40271829999999
School Information
- Elementary School: Gideons
- Middle School: Other
- High School: Carver
Taxes and HOA Information
- Parcel Number: 14 008600090785
- Tax Year: 2018
- Association Fee Includes: Other
- Tax Lot: 0
Virtual Tour
Parking
- Open Parking: Yes
Interior and Exterior Features
Interior Features
- Cooling: Electric, Ceiling Fan(s), Central Air
- Heating: Natural Gas, Central, Forced Air
- Appliances: Dishwasher, Microwave, Oven/Range (Combo), Refrigerator, Stainless Steel Appliance(s)
- Basement: Crawl Space
- Flooring: Tile
- Interior Features: Other, Separate Shower, Walk-In Closet(s), Master On Main Level
- Levels/Stories: One
- Kitchen Features: Solid Surface Counters
- Main Bedrooms: 3
- Bathrooms Total Integer: 2
- Main Full Baths: 2
- Bathrooms Total Decimal: 2
Exterior Features
- Accessibility Features: Shower Access Wheelchair
- Construction Materials: Wood Siding
- Fencing: Fenced
- Patio And Porch Features: Deck, Patio, Porch
- Roof Type: Composition
- Security Features: Security System, Carbon Monoxide Detector(s), Smoke Detector(s)
- Laundry Features: In Hall
- Pool Private: No
Property
Utilities
- Utilities: Sewer Connected
- Water Source: Public
Property and Assessments
- Home Warranty: Yes
- Property Condition: Updated/Remodeled, Resale
Green Features
- Green Energy Efficient: Thermostat
Lot Information
- Above Grade Finished Area: 1311
- Lot Features: Level, Private
Multi Family
- Number of Units To Be Built: Square Feet
Rental
Rent Information
- Land Lease: Yes
- Occupant Types: Vacant
Public Records for 857 Hubbard Street
Tax Record
- 2018$1,783.52 ($148.63 / month)
Home Facts
- Beds3
- Baths2
- Total Finished SqFt1,311 SqFt
- Above Grade Finished1,311 SqFt
- StoriesOne
- Lot Size0.0700 Acres
- StyleSingle Family Residence
- Year Built1920
- APN14 008600090785
- CountyFulton


