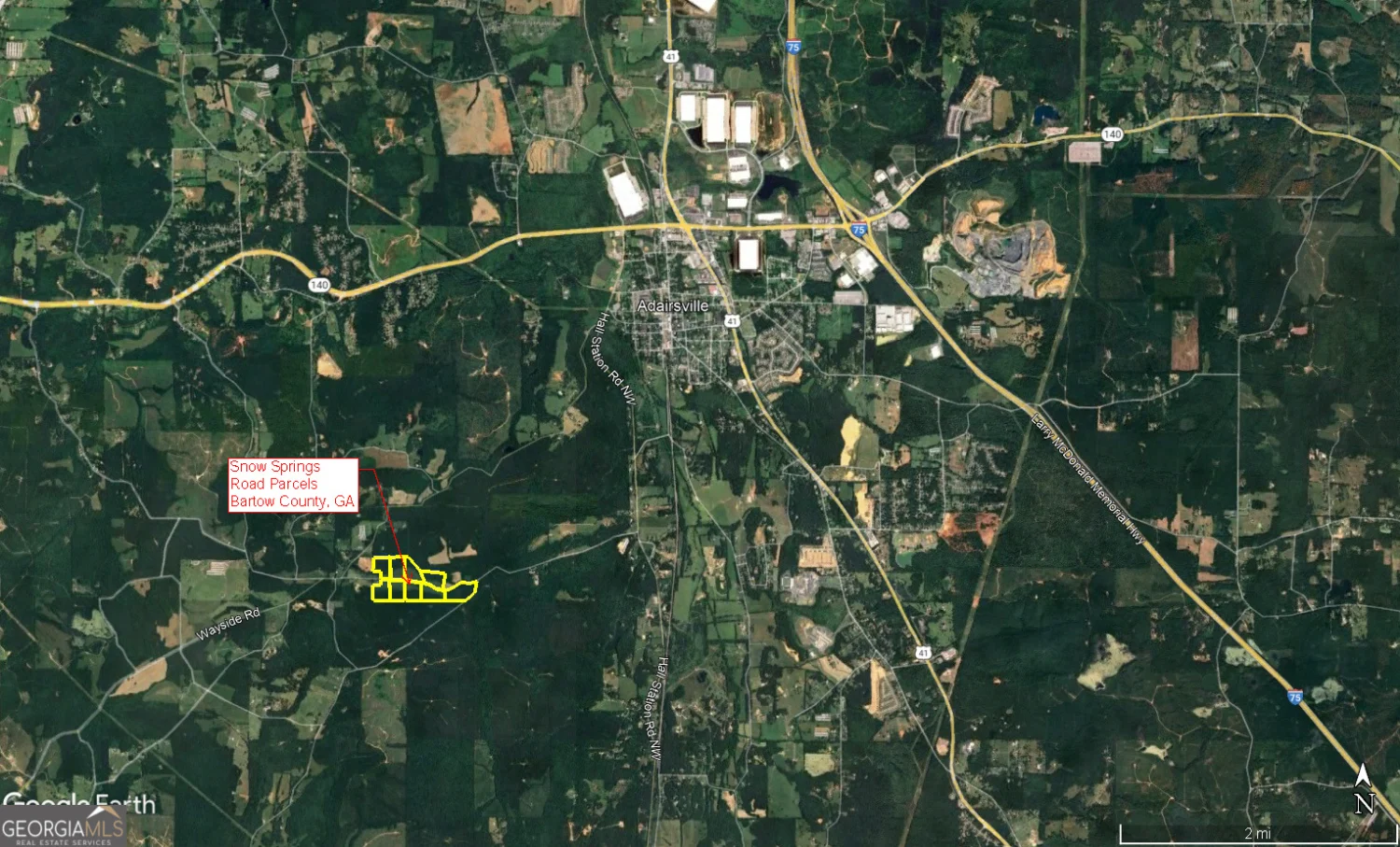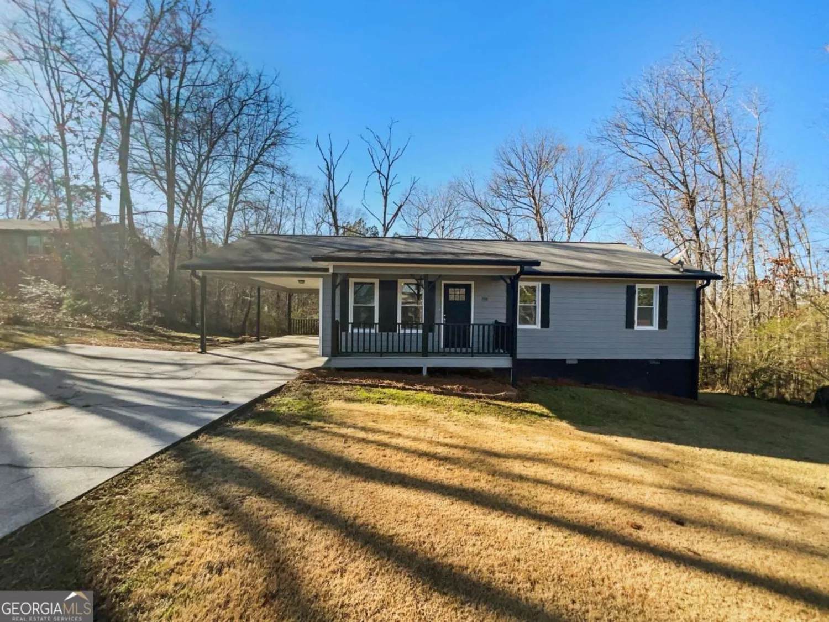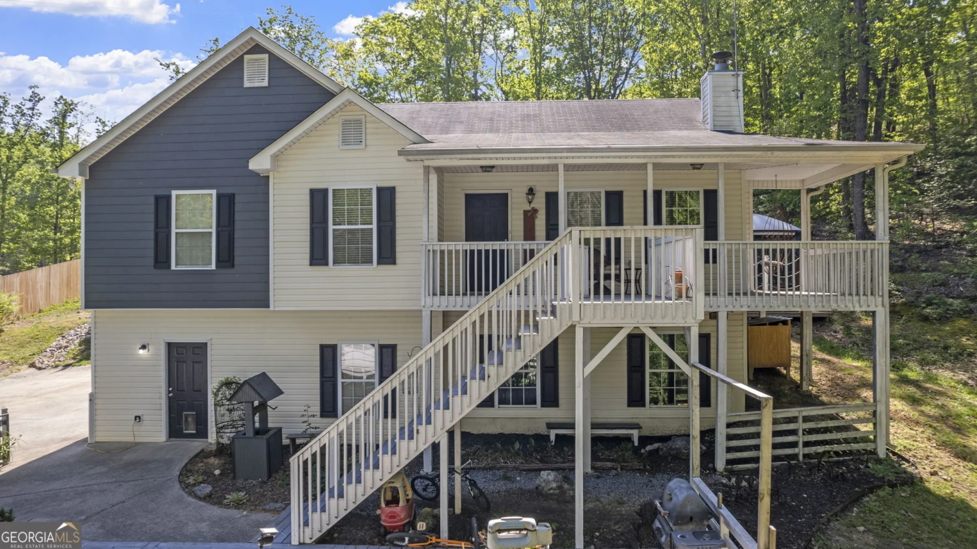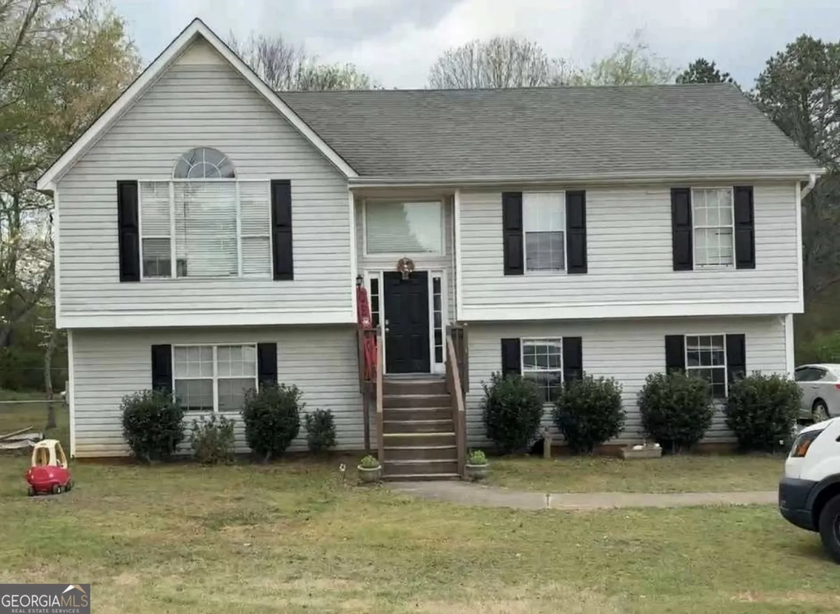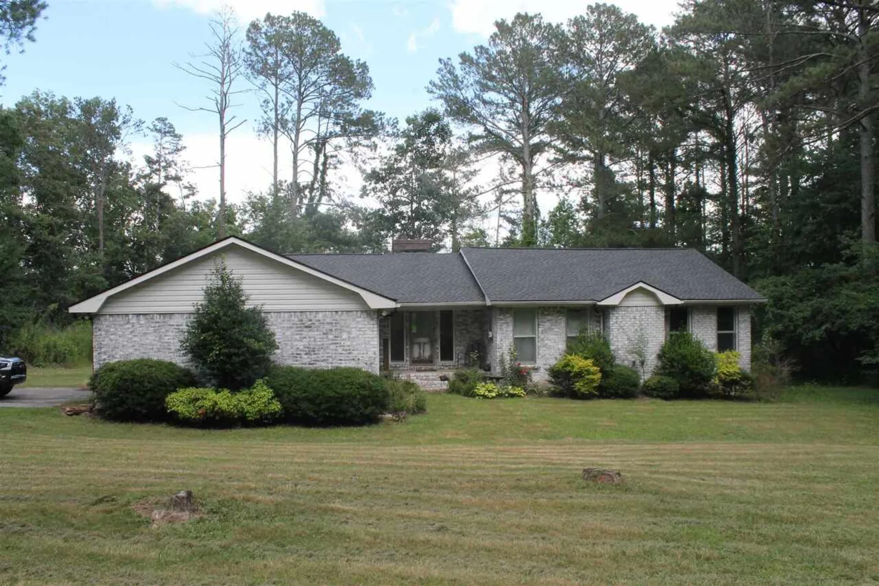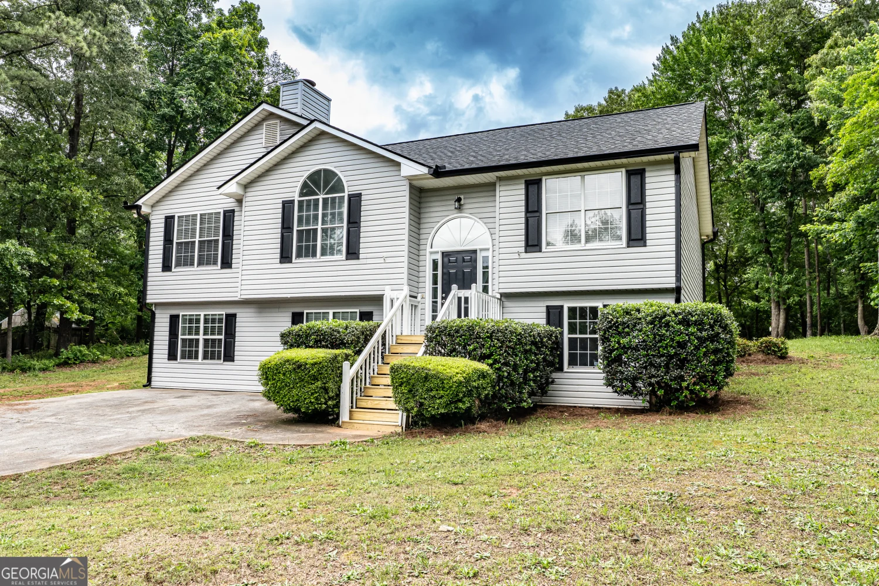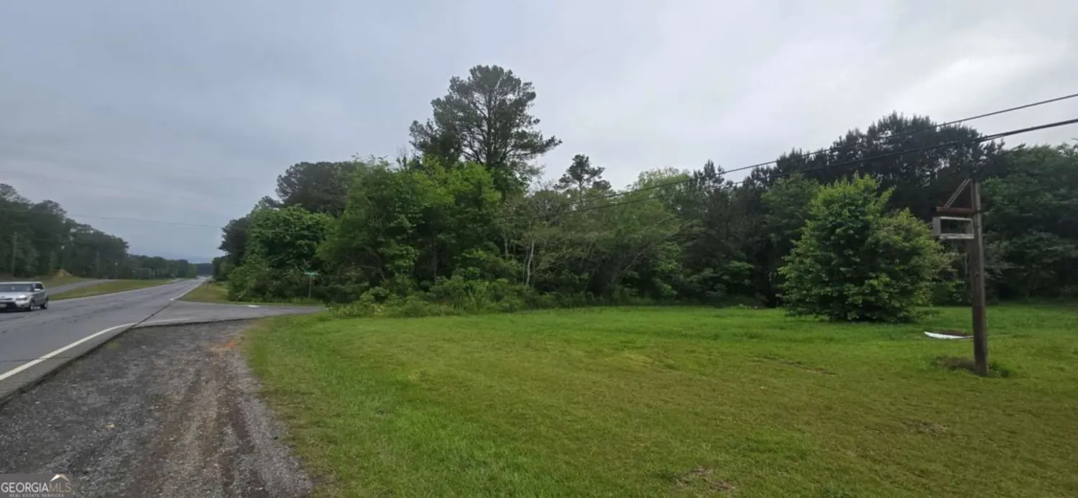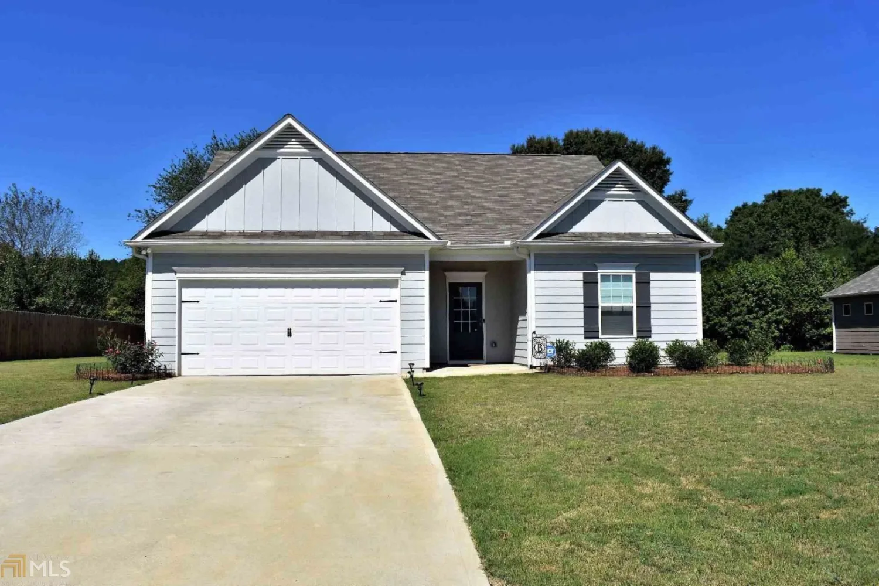41 golden eagle driveAdairsville, GA 30103
41 golden eagle driveAdairsville, GA 30103
Description
Looking for a peaceful setting here it is. 4 bedroom 3.5 bath master on the main. Large kitchen with lots of cabinets and breakfast nook full dining room seating for 8+. Half bath for guest on the main. Upstairs has 3 bedrooms and a bonus area for office or playroom. 2car garage with plenty of storage plus a partially finished room for man cave or game room. Private back yard in cul-de-sac. The house needs some TLC. The potential of this home is amazing.
Property Details for 41 Golden Eagle Drive
- Subdivision ComplexEagle Mountain
- Architectural StyleCraftsman
- ExteriorOther
- Num Of Parking Spaces2
- Parking FeaturesGarage Door Opener, Basement, Garage, Storage
- Property AttachedNo
LISTING UPDATED:
- StatusClosed
- MLS #8598809
- Days on Site601
- Taxes$2,344 / year
- HOA Fees$375 / month
- MLS TypeResidential
- Year Built2002
- Lot Size0.50 Acres
- CountryBartow
LISTING UPDATED:
- StatusClosed
- MLS #8598809
- Days on Site601
- Taxes$2,344 / year
- HOA Fees$375 / month
- MLS TypeResidential
- Year Built2002
- Lot Size0.50 Acres
- CountryBartow
Building Information for 41 Golden Eagle Drive
- StoriesThree Or More
- Year Built2002
- Lot Size0.5000 Acres
Payment Calculator
Term
Interest
Home Price
Down Payment
The Payment Calculator is for illustrative purposes only. Read More
Property Information for 41 Golden Eagle Drive
Summary
Location and General Information
- Community Features: Clubhouse, Playground, Pool, Street Lights
- Directions: GPS
- Coordinates: 34.313295,-84.893767
School Information
- Elementary School: Adairsville
- Middle School: Adairsville
- High School: Adairsville
Taxes and HOA Information
- Parcel Number: 0046A0002006
- Tax Year: 2019
- Association Fee Includes: Swimming
- Tax Lot: 106
Virtual Tour
Parking
- Open Parking: No
Interior and Exterior Features
Interior Features
- Cooling: Electric, Ceiling Fan(s), Central Air, Heat Pump
- Heating: Electric, Heat Pump
- Appliances: Microwave, Refrigerator
- Basement: Partial
- Fireplace Features: Family Room, Factory Built
- Flooring: Hardwood
- Interior Features: Tray Ceiling(s), High Ceilings, Double Vanity, Soaking Tub, Separate Shower, Walk-In Closet(s), Master On Main Level
- Levels/Stories: Three Or More
- Kitchen Features: Breakfast Area, Kitchen Island
- Main Bedrooms: 1
- Total Half Baths: 1
- Bathrooms Total Integer: 4
- Main Full Baths: 1
- Bathrooms Total Decimal: 3
Exterior Features
- Accessibility Features: Accessible Doors
- Construction Materials: Wood Siding
- Patio And Porch Features: Porch
- Roof Type: Composition
- Security Features: Security System, Smoke Detector(s)
- Laundry Features: Upper Level, Other
- Pool Private: No
Property
Utilities
- Utilities: Cable Available
- Water Source: Public
Property and Assessments
- Home Warranty: Yes
- Property Condition: Resale
Green Features
Lot Information
- Above Grade Finished Area: 2254
- Lot Features: Cul-De-Sac, Sloped
Multi Family
- Number of Units To Be Built: Square Feet
Rental
Rent Information
- Land Lease: Yes
Public Records for 41 Golden Eagle Drive
Tax Record
- 2019$2,344.00 ($195.33 / month)
Home Facts
- Beds4
- Baths3
- Total Finished SqFt2,254 SqFt
- Above Grade Finished2,254 SqFt
- StoriesThree Or More
- Lot Size0.5000 Acres
- StyleSingle Family Residence
- Year Built2002
- APN0046A0002006
- CountyBartow
- Fireplaces1


