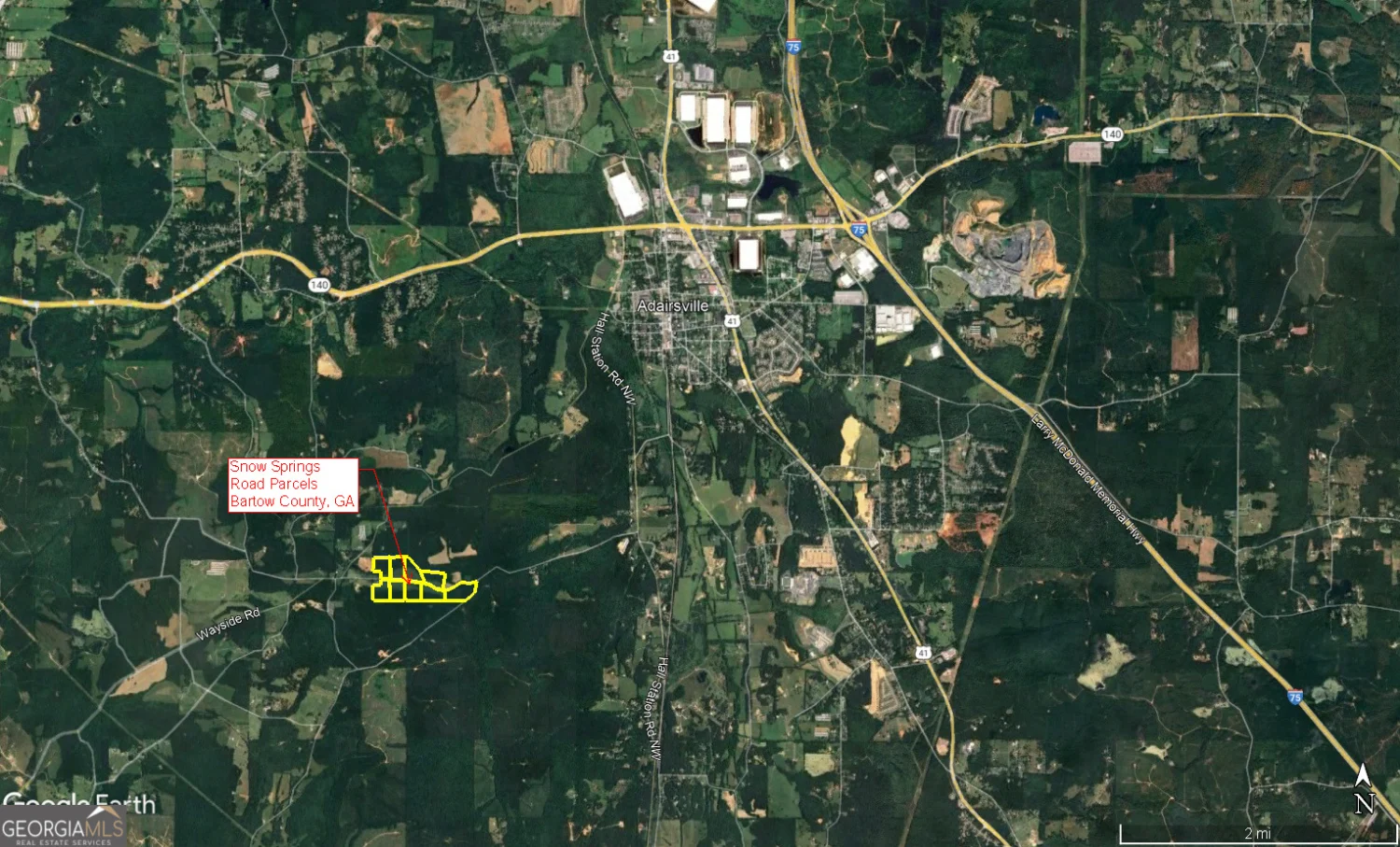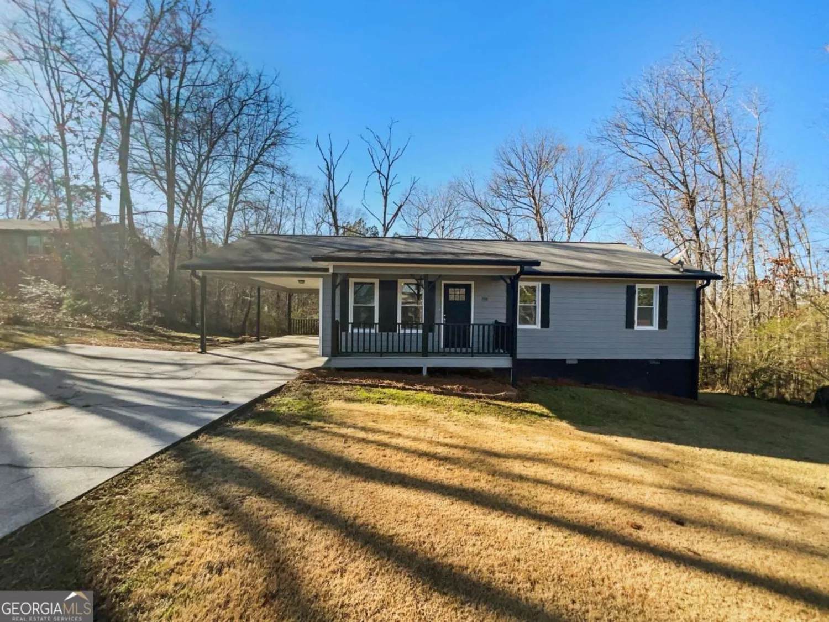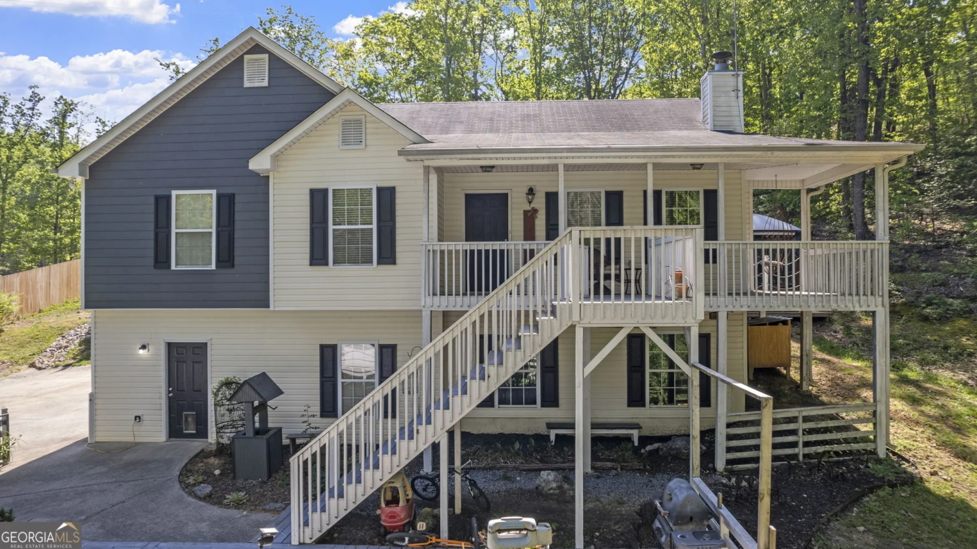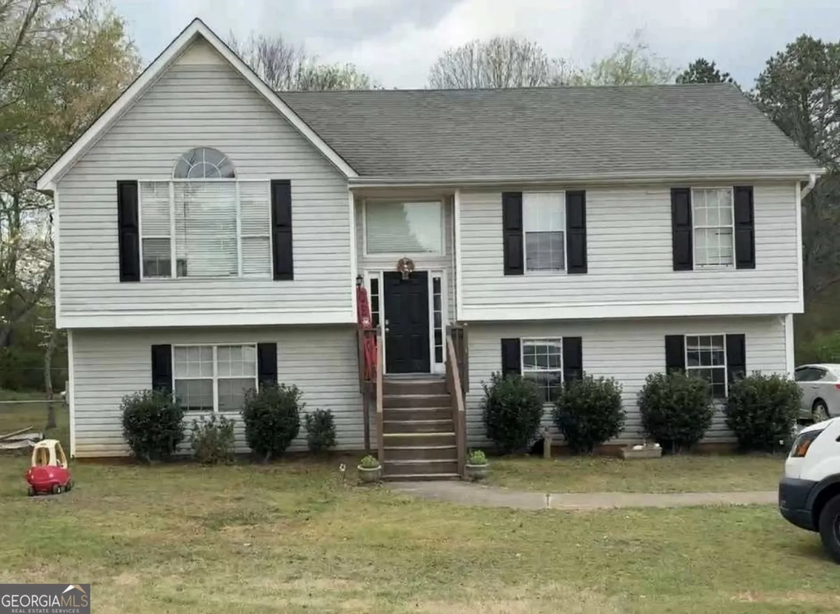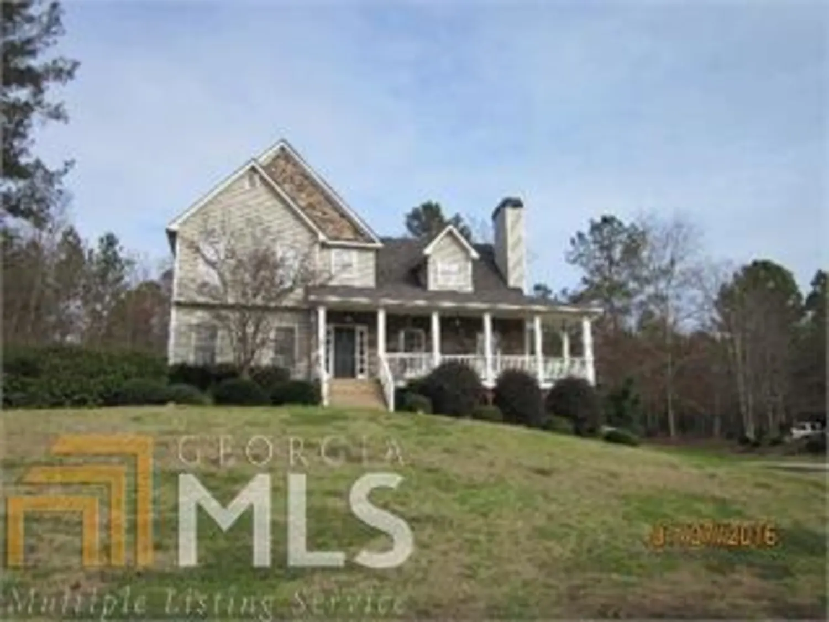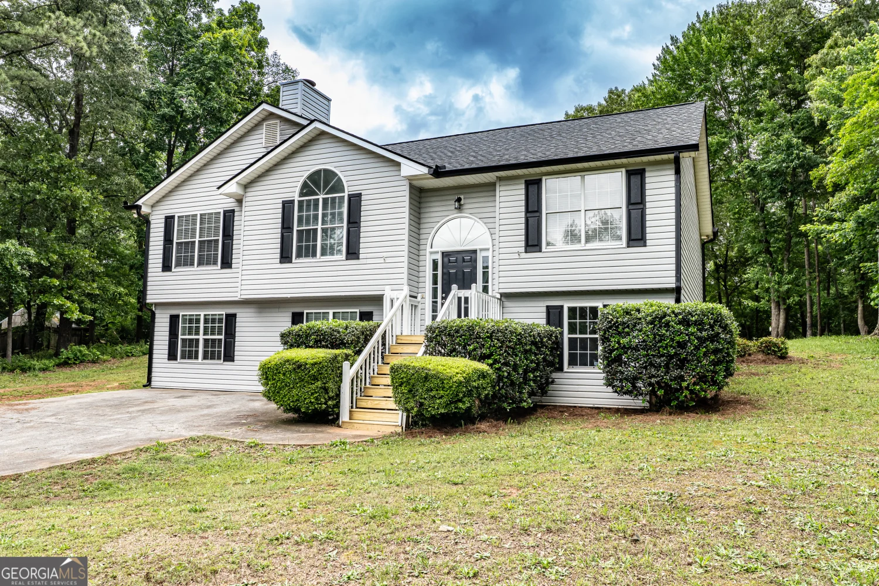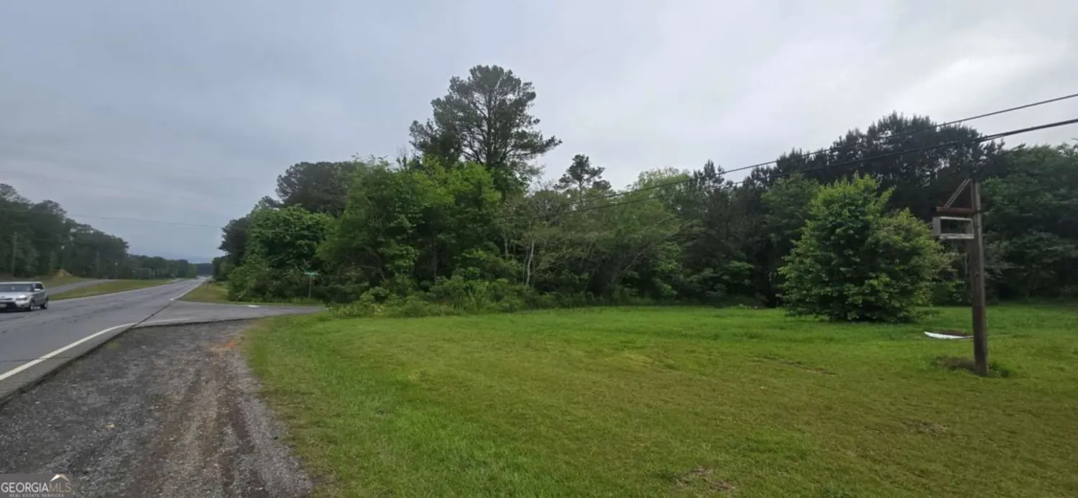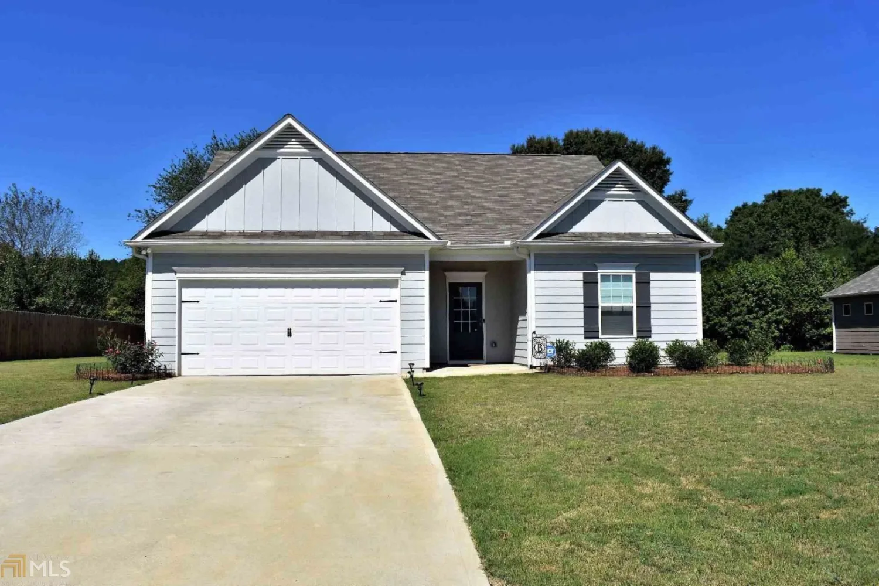460 blalock roadAdairsville, GA 30103
460 blalock roadAdairsville, GA 30103
Description
Beautiful 4 sided brick over unfinished basement on private 2.17 acres. Updated 3/2 with basement plumbed and stubbed for two more bedrooms and a full bath. Pasture is partially fenced with small pond and two outbuildings for storage or workshop. Oversized living room with fireplace and large open concept dining room. Large laundry room could be office space off lovely galley style kitchen with granite countertops. Paved driveway, patio in backyard with room for a garden and grilling area. Brand new roof and new Hot water tank.
Property Details for 460 Blalock Road
- Subdivision ComplexNone
- Architectural StyleBrick 4 Side, Ranch
- ExteriorGarden
- Num Of Parking Spaces1
- Parking FeaturesCarport, Kitchen Level, Side/Rear Entrance, Storage
- Property AttachedNo
LISTING UPDATED:
- StatusClosed
- MLS #9006816
- Days on Site11
- Taxes$1,842.77 / year
- MLS TypeResidential
- Year Built1976
- Lot Size2.17 Acres
- CountryGordon
LISTING UPDATED:
- StatusClosed
- MLS #9006816
- Days on Site11
- Taxes$1,842.77 / year
- MLS TypeResidential
- Year Built1976
- Lot Size2.17 Acres
- CountryGordon
Building Information for 460 Blalock Road
- StoriesOne
- Year Built1976
- Lot Size2.1700 Acres
Payment Calculator
Term
Interest
Home Price
Down Payment
The Payment Calculator is for illustrative purposes only. Read More
Property Information for 460 Blalock Road
Summary
Location and General Information
- Community Features: None
- Directions: From Rome take 53 North to 140. Turn Left onto Green Loop Road, Let onto Plainview , Right onto Blalock. House will be on the Right
- Coordinates: 34.425369,-84.848042
School Information
- Elementary School: Sonoraville
- Middle School: Ashworth
- High School: Sonoraville
Taxes and HOA Information
- Parcel Number: 079 071
- Tax Year: 2020
- Association Fee Includes: None
Virtual Tour
Parking
- Open Parking: No
Interior and Exterior Features
Interior Features
- Cooling: Electric, Ceiling Fan(s), Central Air
- Heating: Electric, Central
- Appliances: Dishwasher, Oven/Range (Combo), Refrigerator
- Basement: Bath/Stubbed, Daylight, Interior Entry, Exterior Entry, Partial
- Fireplace Features: Family Room, Wood Burning Stove
- Flooring: Carpet, Laminate
- Interior Features: Vaulted Ceiling(s), Master On Main Level
- Levels/Stories: One
- Window Features: Storm Window(s)
- Kitchen Features: Pantry, Solid Surface Counters
- Main Bedrooms: 3
- Bathrooms Total Integer: 2
- Main Full Baths: 2
- Bathrooms Total Decimal: 2
Exterior Features
- Fencing: Fenced
- Patio And Porch Features: Porch
- Roof Type: Composition
- Security Features: Smoke Detector(s)
- Laundry Features: Other
- Pool Private: No
- Other Structures: Outbuilding
Property
Utilities
- Sewer: Septic Tank
- Water Source: Public
Property and Assessments
- Home Warranty: Yes
- Property Condition: Updated/Remodeled, Resale
Green Features
Lot Information
- Above Grade Finished Area: 2284
- Lot Features: Level, Private
Multi Family
- Number of Units To Be Built: Square Feet
Rental
Rent Information
- Land Lease: Yes
Public Records for 460 Blalock Road
Tax Record
- 2020$1,842.77 ($153.56 / month)
Home Facts
- Beds3
- Baths2
- Total Finished SqFt2,284 SqFt
- Above Grade Finished2,284 SqFt
- StoriesOne
- Lot Size2.1700 Acres
- StyleSingle Family Residence
- Year Built1976
- APN079 071
- CountyGordon
- Fireplaces1


