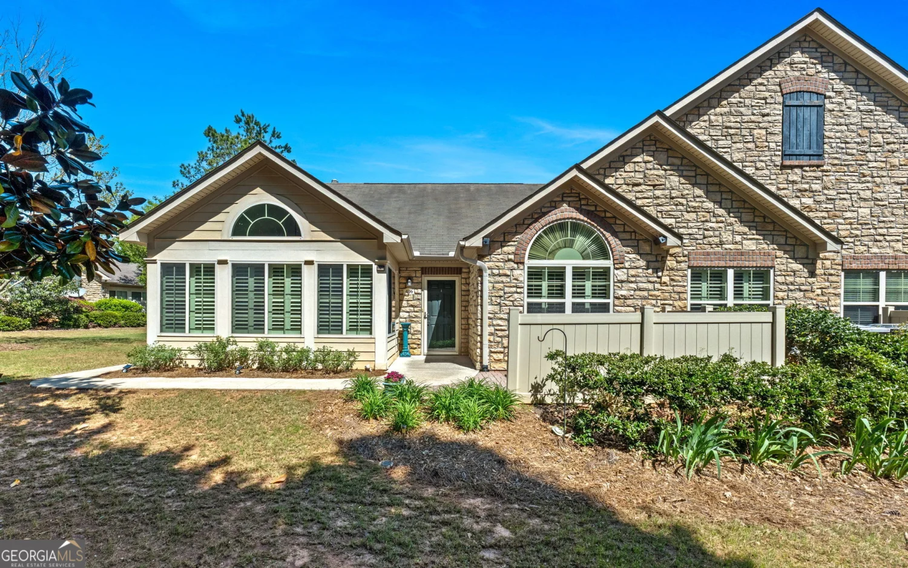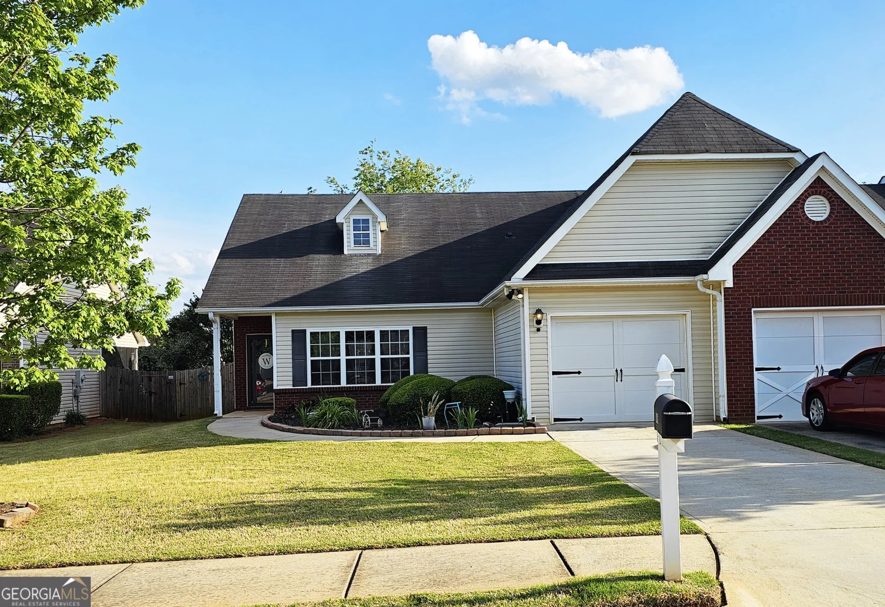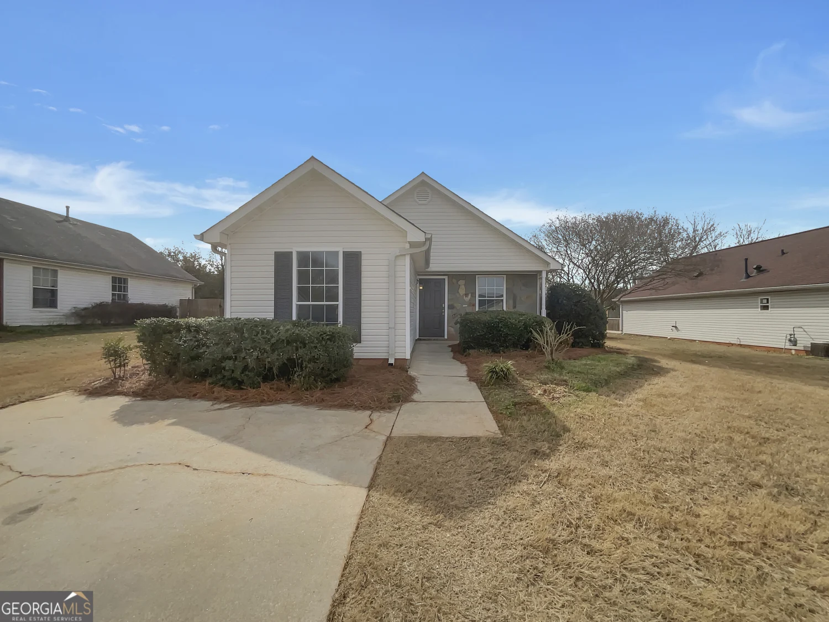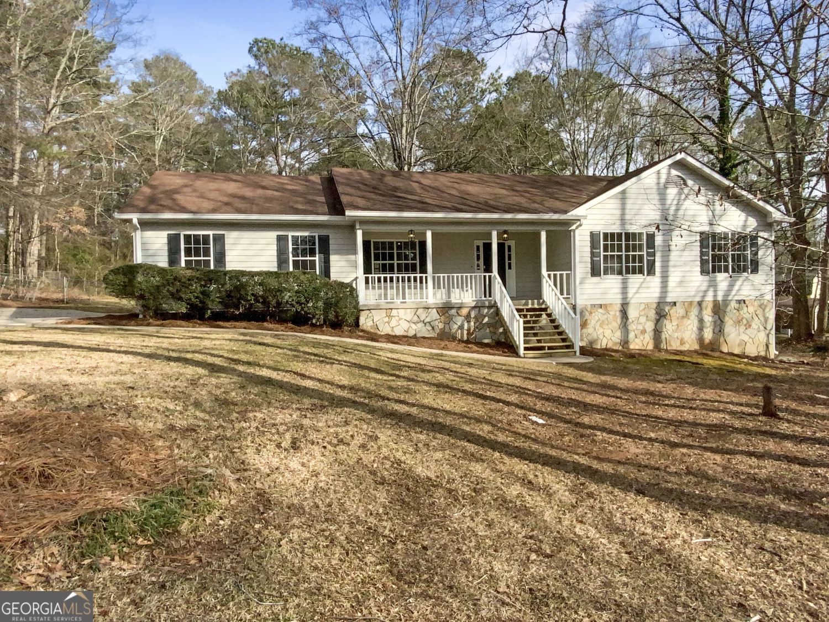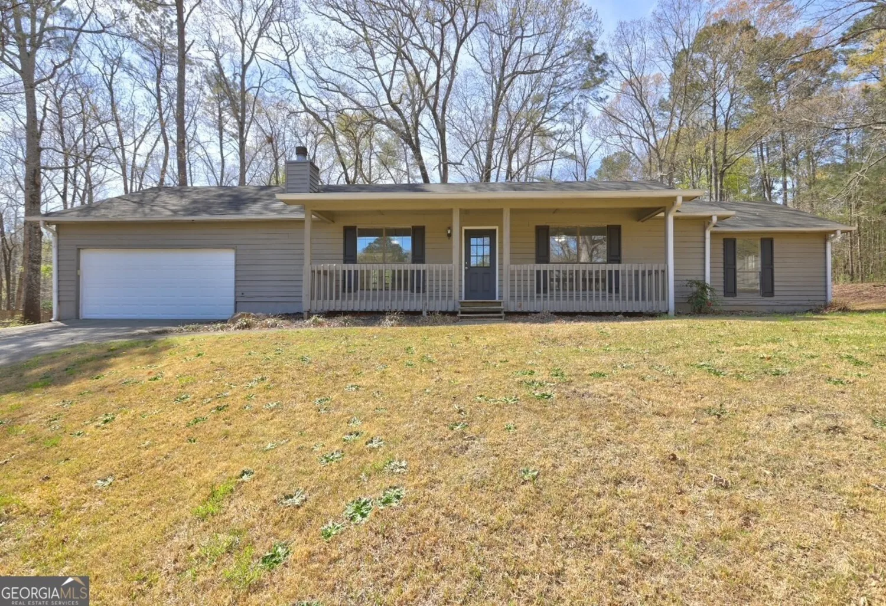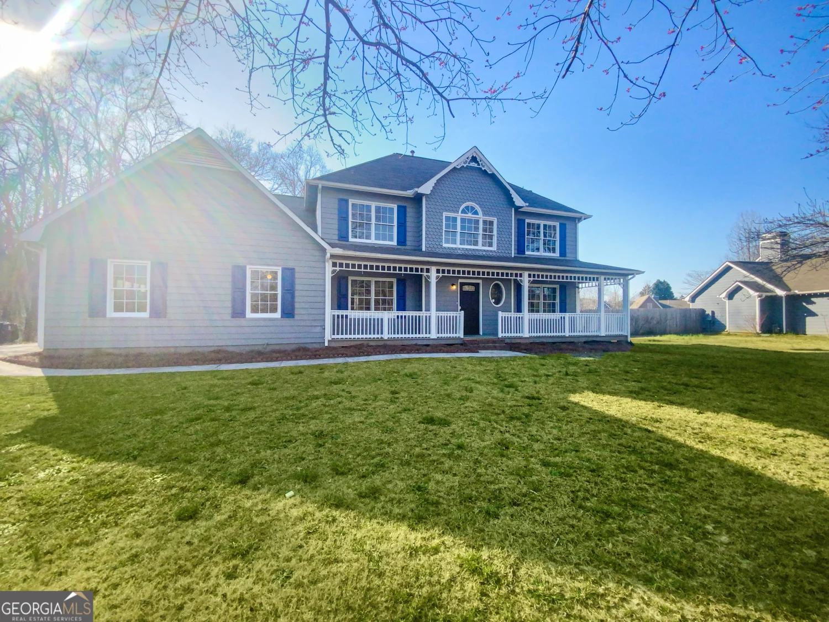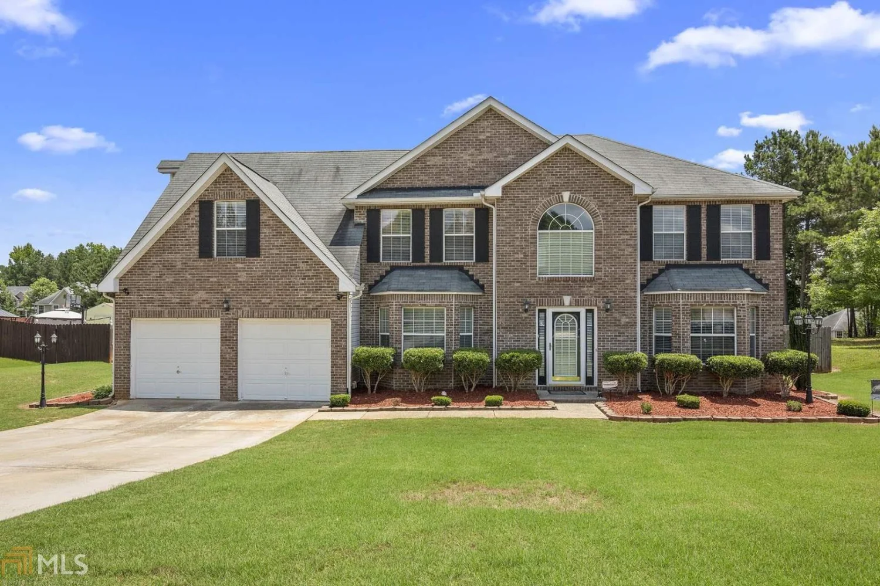300 gladstone driveMcdonough, GA 30253
300 gladstone driveMcdonough, GA 30253
Description
Canterbury - come see why it is the most requested attached plan offered by EPCON! Featuring a third bedroom or home office (no closet but there is a window & double doors) Glass enclosed veranda with plantation shutters, private courtyard with view of greenspace, split bedroom plan, open living/dining combo with vaulted ceilings, located at the entrance gate off of Peach Drive, the kitchen has extra cabinets, built-in hutch and desk, upgraded granite countertops, fireplace with gas logs, LED recessed lights, hardwoods are only two years old, new water heater, sound system throughout AND in garage, stainless appliances: range with electric cooktop, microhood and dishwasher - previously the model home. Furniture & items in garage can be purchased separately
Property Details for 300 Gladstone Drive
- Subdivision ComplexThe Meadows At Jodeco
- Architectural StyleCluster, European, Ranch
- ExteriorSprinkler System
- Num Of Parking Spaces2
- Parking FeaturesAttached, Garage Door Opener, Garage, Guest, Kitchen Level
- Property AttachedYes
LISTING UPDATED:
- StatusClosed
- MLS #8600215
- Days on Site130
- Taxes$2,958.4 / year
- HOA Fees$3,000 / month
- MLS TypeResidential
- Year Built2006
- CountryHenry
LISTING UPDATED:
- StatusClosed
- MLS #8600215
- Days on Site130
- Taxes$2,958.4 / year
- HOA Fees$3,000 / month
- MLS TypeResidential
- Year Built2006
- CountryHenry
Building Information for 300 Gladstone Drive
- StoriesOne
- Year Built2006
- Lot Size0.0000 Acres
Payment Calculator
Term
Interest
Home Price
Down Payment
The Payment Calculator is for illustrative purposes only. Read More
Property Information for 300 Gladstone Drive
Summary
Location and General Information
- Community Features: Clubhouse, Gated, Fitness Center, Pool, Street Lights, Walk To Schools
- Directions: Ongoing DOT project in preparation for new mall coming creates confusion sometimes. For gate access, Dial 076 at call box by Main entrance gate off of Peach Drive very close to Jodeco Road. This home is the first one on the right just past the gate.
- View: Seasonal View
- Coordinates: 33.484662,-84.1980449
School Information
- Elementary School: Flippen
- Middle School: Eagles Landing
- High School: Eagles Landing
Taxes and HOA Information
- Parcel Number: 071L01002004
- Tax Year: 2018
- Association Fee Includes: Insurance, Maintenance Structure, Trash, Maintenance Grounds, Management Fee, Pest Control, Private Roads, Reserve Fund, Sewer, Swimming, Water
Virtual Tour
Parking
- Open Parking: No
Interior and Exterior Features
Interior Features
- Cooling: Electric, Ceiling Fan(s), Central Air
- Heating: Natural Gas, Central
- Appliances: Gas Water Heater, Dishwasher, Disposal, Ice Maker, Microwave, Oven/Range (Combo), Stainless Steel Appliance(s)
- Basement: None
- Fireplace Features: Living Room, Factory Built, Gas Starter, Gas Log
- Flooring: Hardwood, Tile, Carpet
- Interior Features: Vaulted Ceiling(s), High Ceilings, Double Vanity, Separate Shower, Tile Bath, Walk-In Closet(s), Master On Main Level, Roommate Plan, Split Bedroom Plan
- Levels/Stories: One
- Other Equipment: Intercom
- Window Features: Double Pane Windows
- Kitchen Features: Breakfast Bar, Pantry, Solid Surface Counters
- Foundation: Slab
- Main Bedrooms: 2
- Bathrooms Total Integer: 2
- Main Full Baths: 2
- Bathrooms Total Decimal: 2
Exterior Features
- Accessibility Features: Accessible Full Bath, Garage Van Access, Accessible Entrance, Accessible Hallway(s), Other
- Construction Materials: Concrete, Stone
- Patio And Porch Features: Deck, Patio
- Roof Type: Composition
- Security Features: Key Card Entry, Gated Community, Security System, Smoke Detector(s)
- Laundry Features: Mud Room
- Pool Private: No
Property
Utilities
- Utilities: Underground Utilities, Cable Available, Sewer Connected
- Water Source: Public
Property and Assessments
- Home Warranty: Yes
- Property Condition: Resale
Green Features
- Green Energy Efficient: Insulation, Thermostat
Lot Information
- Above Grade Finished Area: 1915
- Common Walls: No One Below, End Unit
- Lot Features: Corner Lot, Greenbelt, Level
Multi Family
- Number of Units To Be Built: Square Feet
Rental
Rent Information
- Land Lease: Yes
Public Records for 300 Gladstone Drive
Tax Record
- 2018$2,958.40 ($246.53 / month)
Home Facts
- Beds2
- Baths2
- Total Finished SqFt1,915 SqFt
- Above Grade Finished1,915 SqFt
- StoriesOne
- Lot Size0.0000 Acres
- StyleTownhouse
- Year Built2006
- APN071L01002004
- CountyHenry
- Fireplaces1


