18 oakdale driveTemple, GA 30179
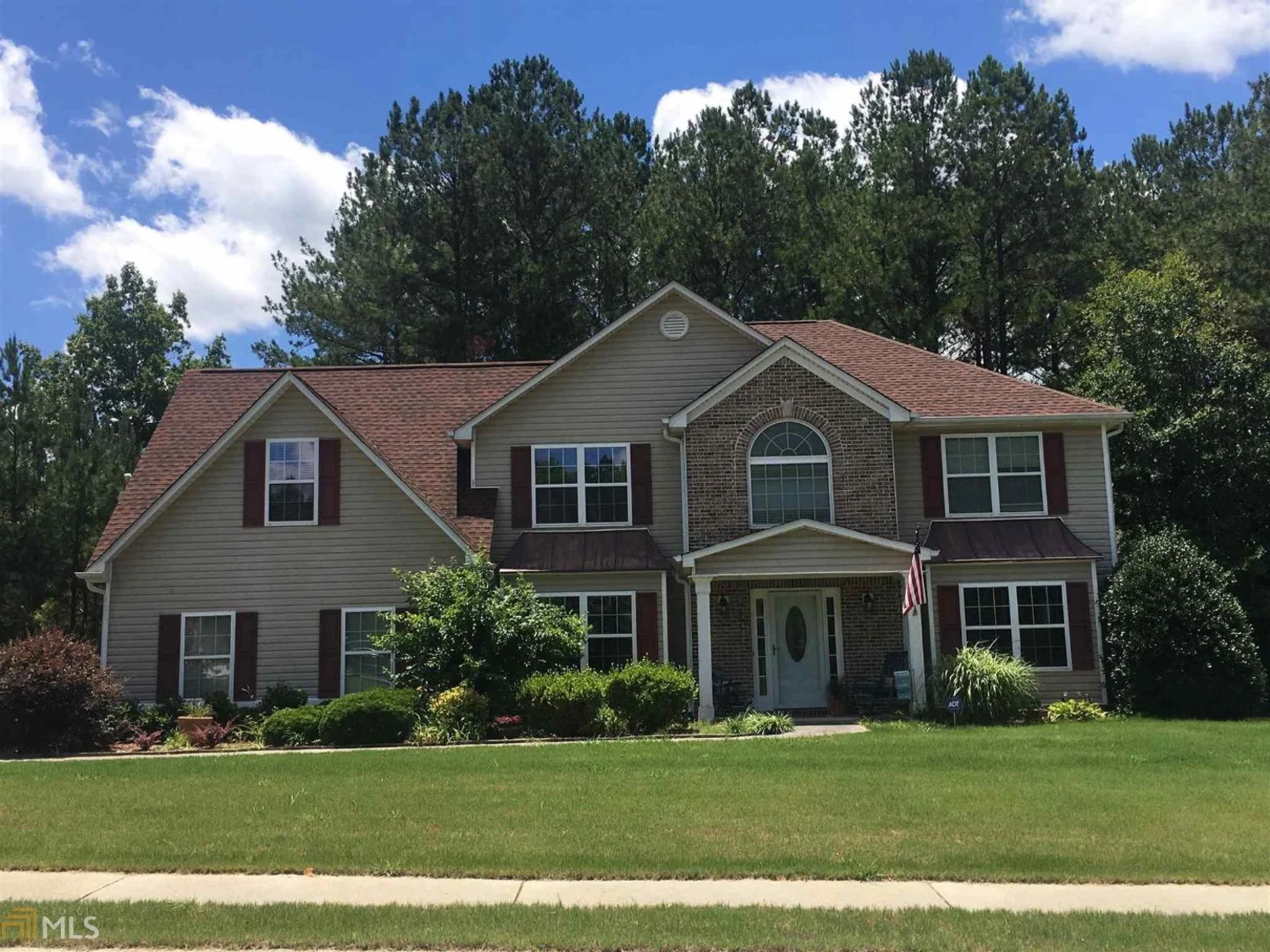



































18 oakdale driveTemple, GA 30179
Description
This home would make a great dream home with plenty of opportunity to entertain or space if you work from home. Quiet Subdivision. Some of the features include a log burning fireplace in the family room, and an in-laws suite on the main floor, room for an office, library, or game room. The master bedroom features a wonderful reading nook for anyone who loves to read. Also has a nice size patio great for summer entertaining. This home is a must see!
Property Details for 18 Oakdale Drive
- Subdivision ComplexUnion Station
- Architectural StyleTraditional
- Num Of Parking Spaces2
- Property AttachedNo
LISTING UPDATED:
- StatusClosed
- MLS #8603116
- Days on Site9
- Taxes$2,282.5 / year
- HOA Fees$350 / month
- MLS TypeResidential
- Year Built2004
- Lot Size0.46 Acres
- CountryPaulding
Go tour this home
LISTING UPDATED:
- StatusClosed
- MLS #8603116
- Days on Site9
- Taxes$2,282.5 / year
- HOA Fees$350 / month
- MLS TypeResidential
- Year Built2004
- Lot Size0.46 Acres
- CountryPaulding
Go tour this home
Building Information for 18 Oakdale Drive
- StoriesTwo
- Year Built2004
- Lot Size0.4600 Acres
Payment Calculator
Term
Interest
Home Price
Down Payment
The Payment Calculator is for illustrative purposes only. Read More
Property Information for 18 Oakdale Drive
Summary
Location and General Information
- Community Features: Pool
- Directions: GPS
- Coordinates: 33.834084,-85.015351
School Information
- Elementary School: Union
- Middle School: Scoggins
- High School: South Paulding
Taxes and HOA Information
- Parcel Number: 57553
- Tax Year: 2018
- Association Fee Includes: Maintenance Grounds, Swimming
Virtual Tour
Parking
- Open Parking: No
Interior and Exterior Features
Interior Features
- Cooling: Electric, Central Air
- Heating: Electric, Central
- Appliances: Dishwasher, Microwave, Oven/Range (Combo), Refrigerator
- Basement: None
- Flooring: Carpet, Hardwood
- Interior Features: Double Vanity, Entrance Foyer, Walk-In Closet(s)
- Levels/Stories: Two
- Foundation: Slab
- Main Bedrooms: 1
- Bathrooms Total Integer: 3
- Main Full Baths: 1
- Bathrooms Total Decimal: 3
Exterior Features
- Construction Materials: Aluminum Siding, Vinyl Siding
- Pool Private: No
Property
Utilities
- Sewer: Septic Tank
- Water Source: Public
Property and Assessments
- Home Warranty: Yes
- Property Condition: Resale
Green Features
Lot Information
- Above Grade Finished Area: 3008
- Lot Features: Corner Lot, Level, Private
Multi Family
- Number of Units To Be Built: Square Feet
Rental
Rent Information
- Land Lease: Yes
Public Records for 18 Oakdale Drive
Tax Record
- 2018$2,282.50 ($190.21 / month)
Home Facts
- Beds5
- Baths3
- Total Finished SqFt3,008 SqFt
- Above Grade Finished3,008 SqFt
- StoriesTwo
- Lot Size0.4600 Acres
- StyleSingle Family Residence
- Year Built2004
- APN57553
- CountyPaulding
- Fireplaces3
Similar Homes
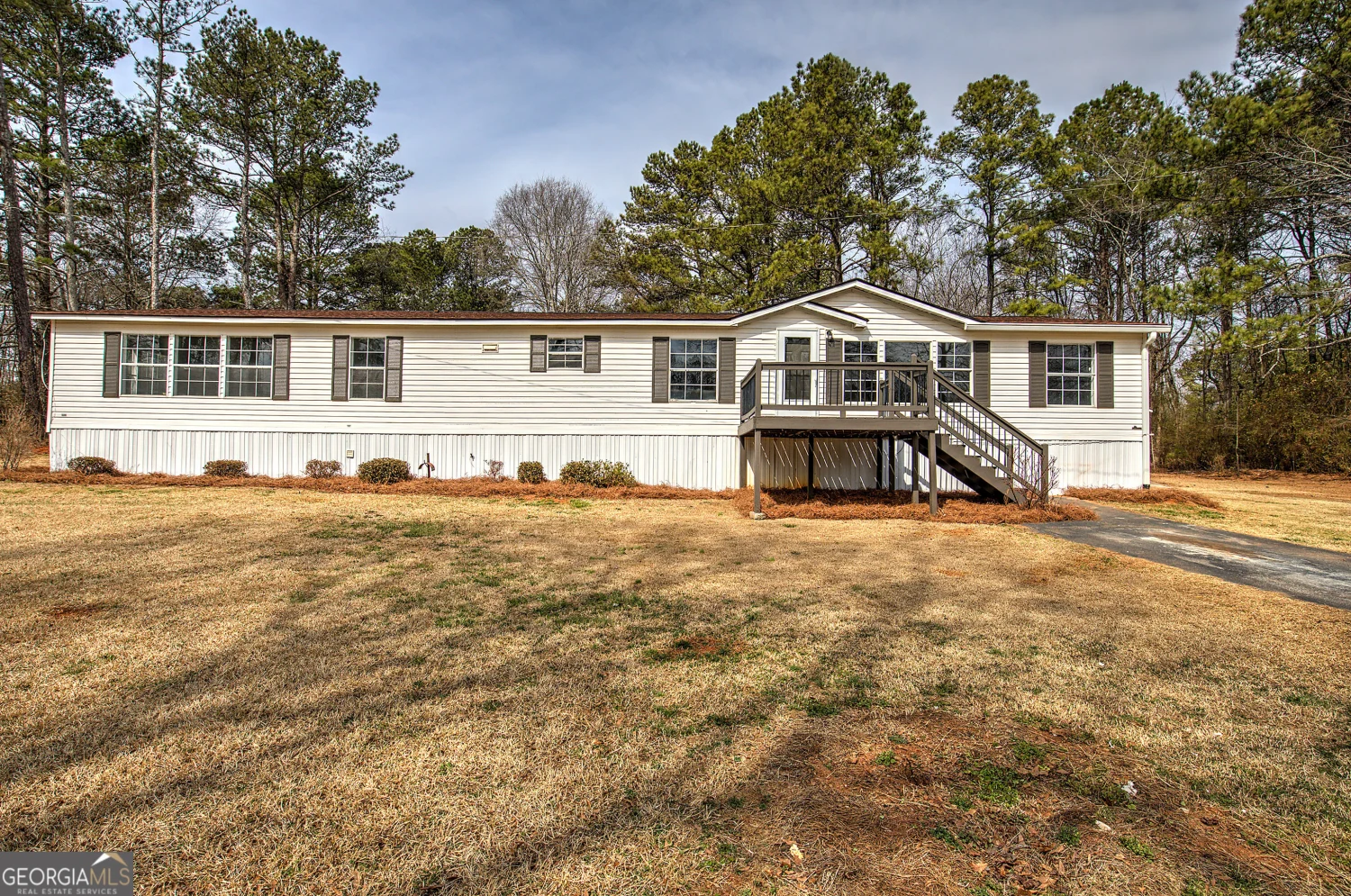
62 W Lakeview Drive
Temple, GA 30179
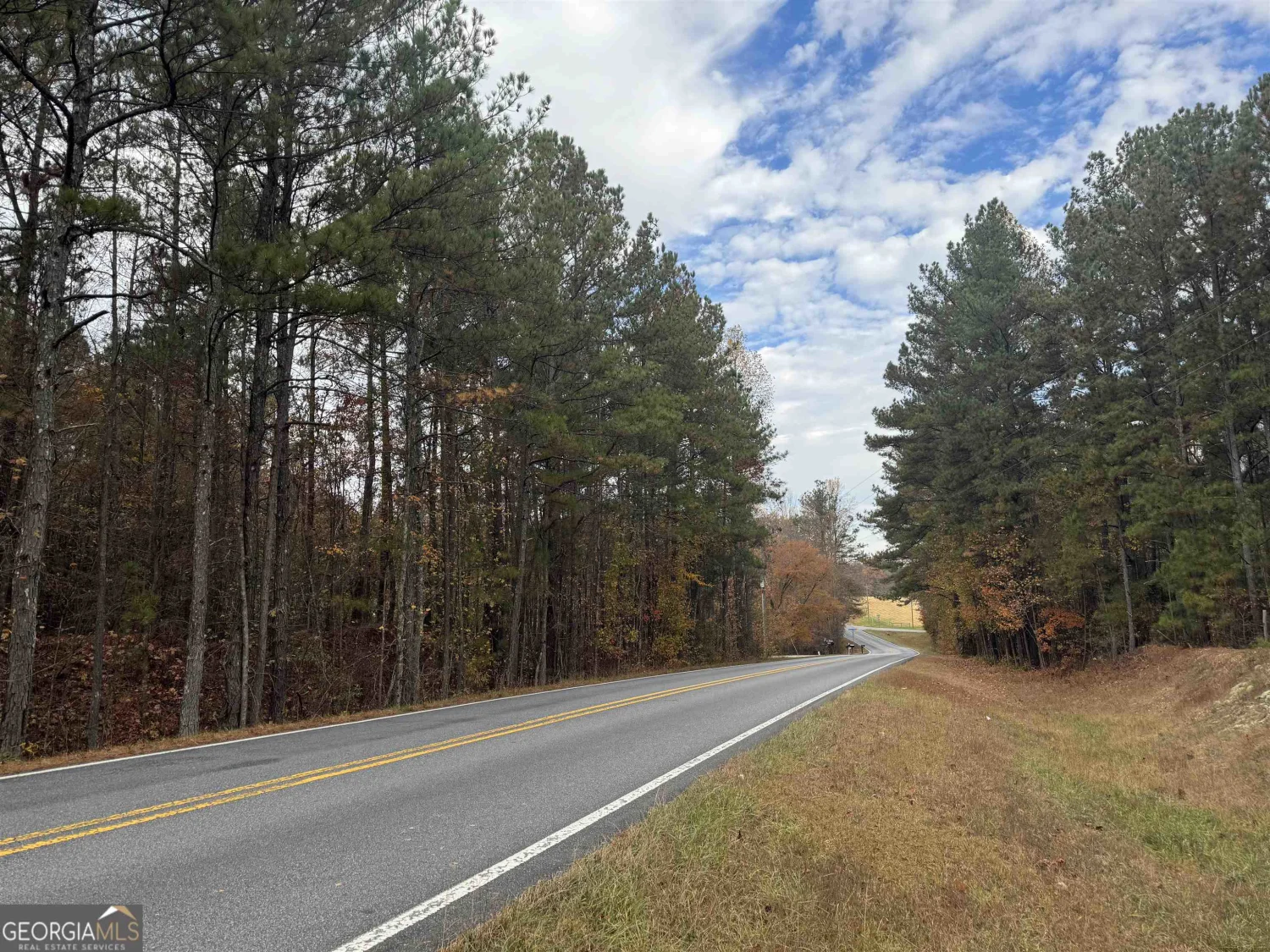
0 Mcbrayer Road
Temple, GA 30179
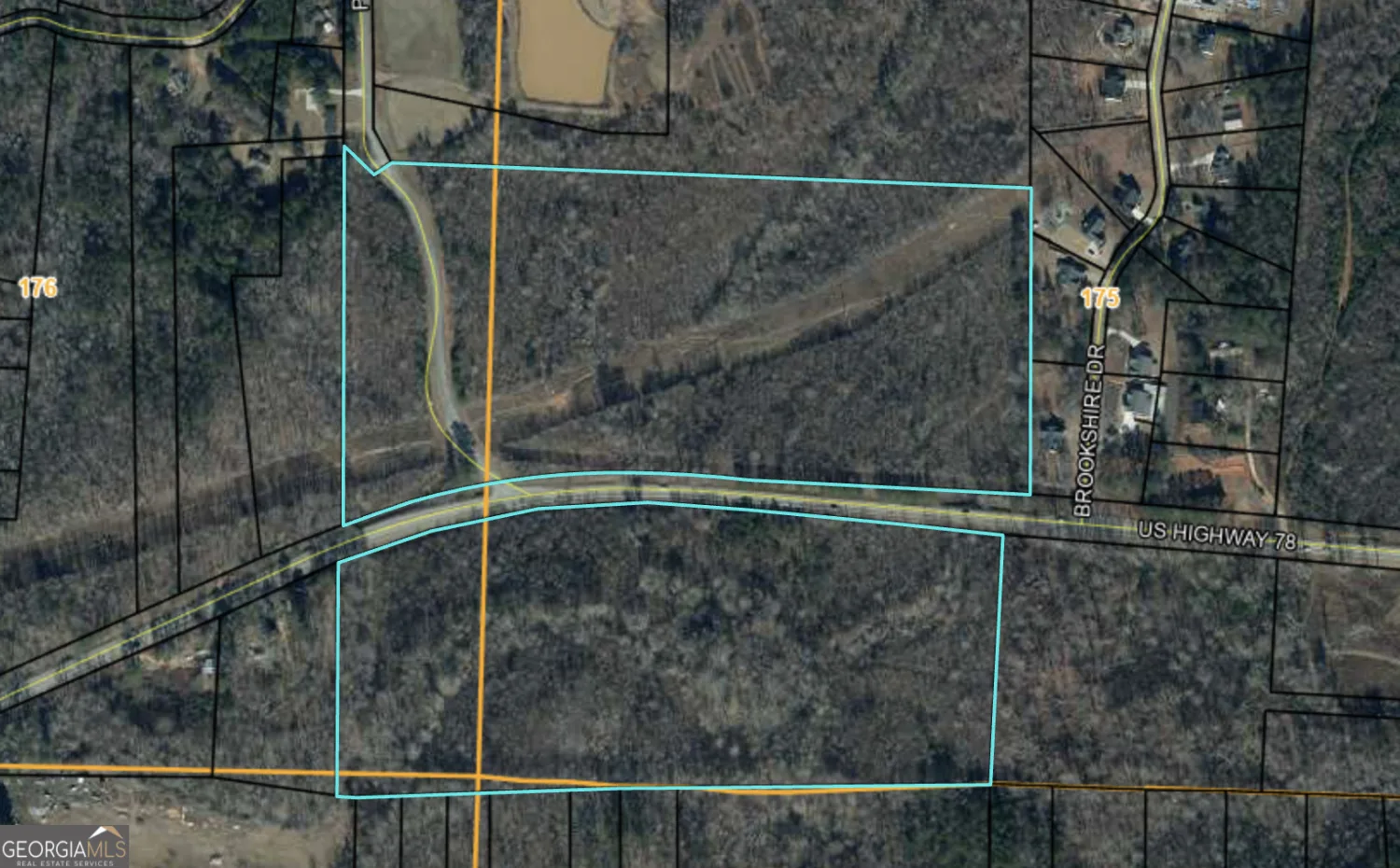
0 US Highway 78
Temple, GA 30179
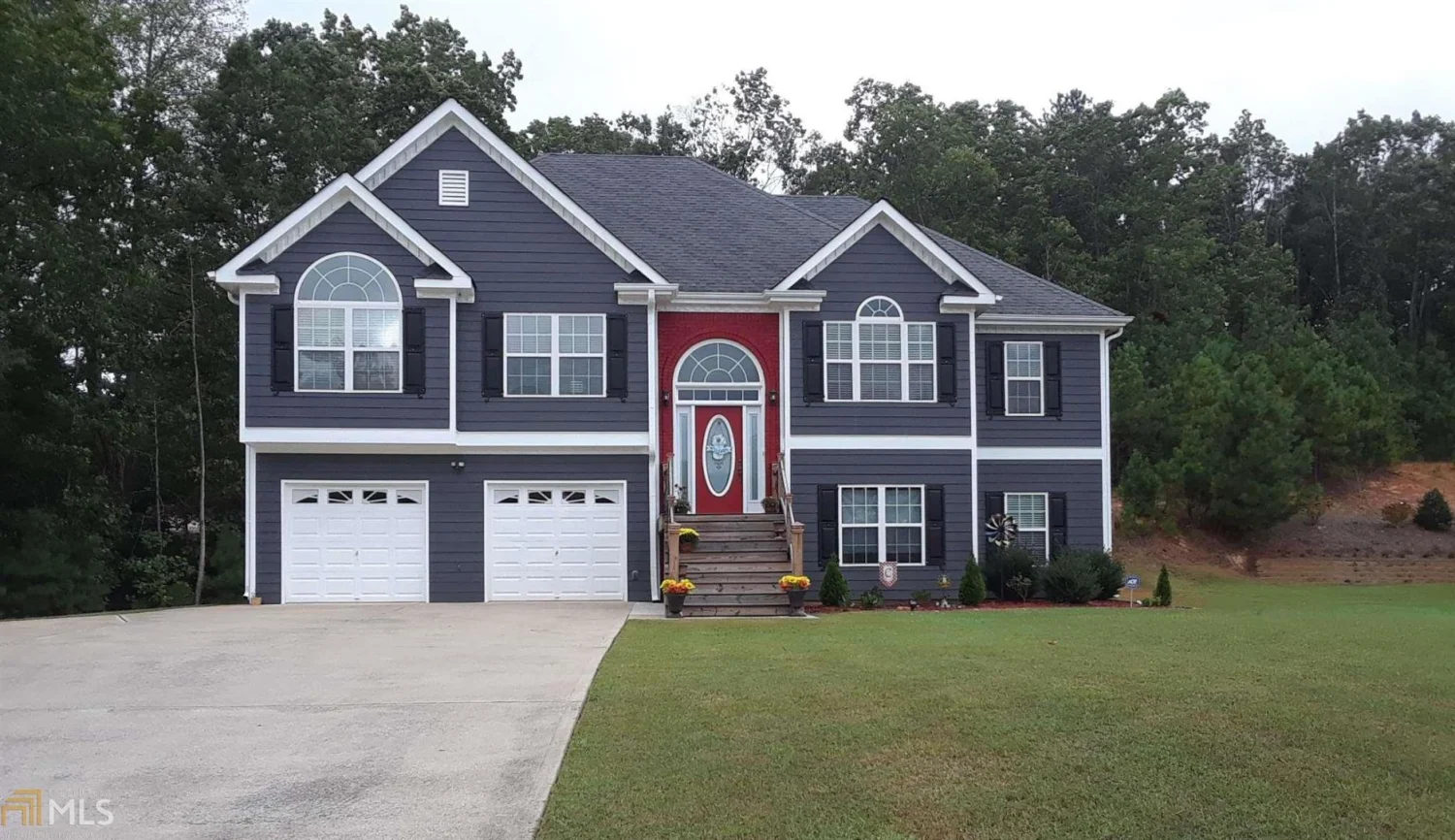
500 Huntington Trail
Temple, GA 30179

140 Maplewood Drive
Temple, GA 30179
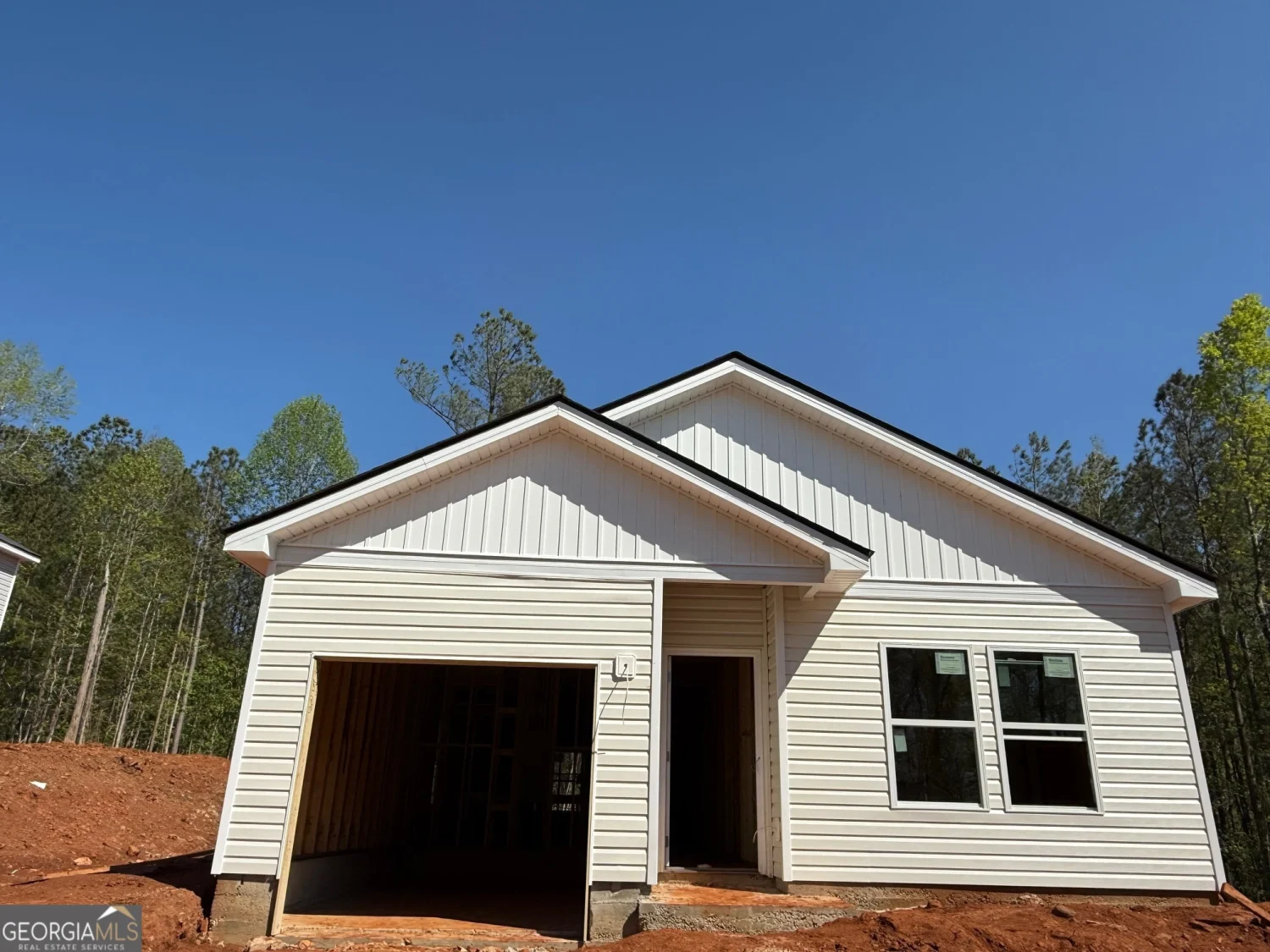
451 Courthouse Park Drive 87
Temple, GA 30179
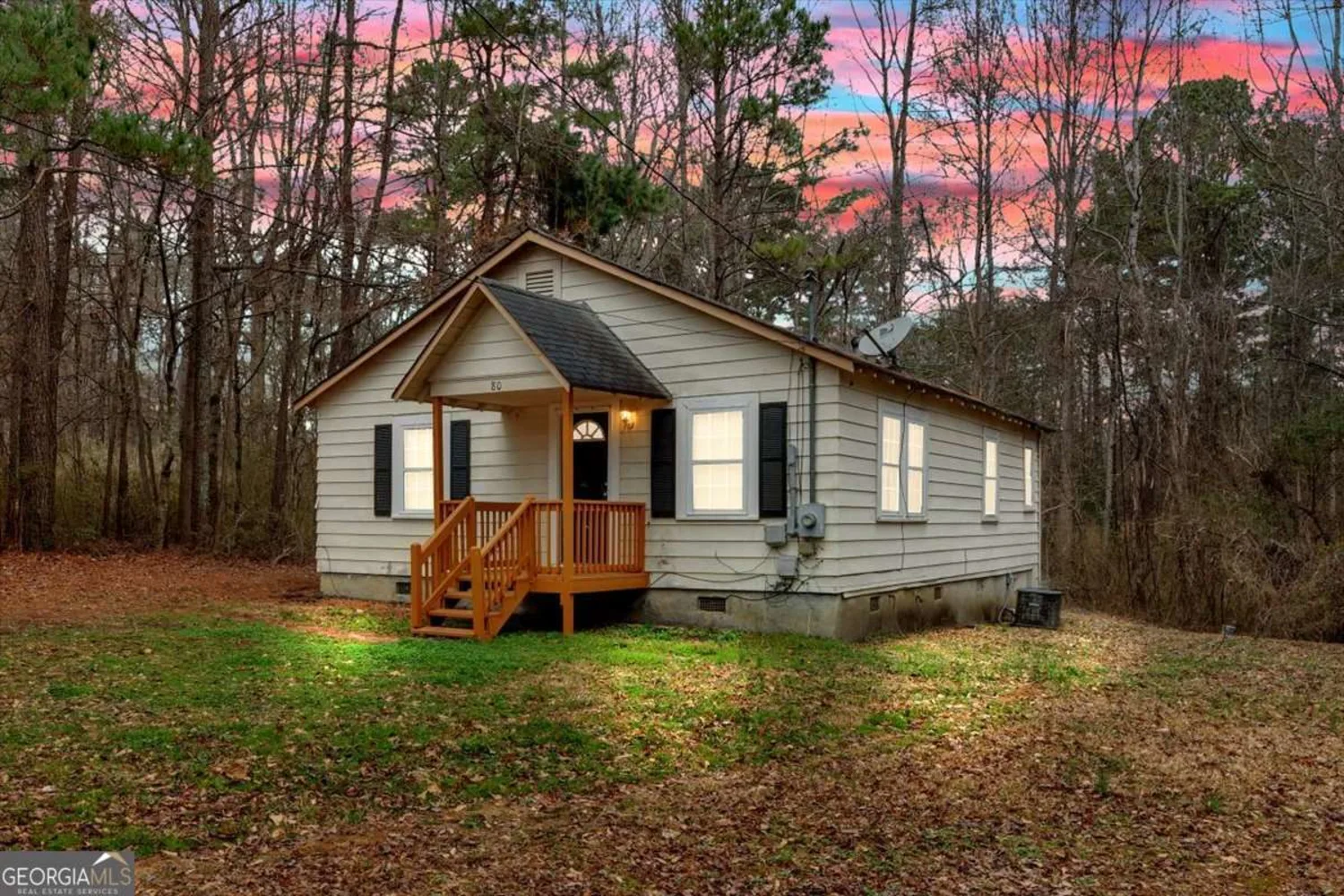
80 Holder Street
Temple, GA 30179
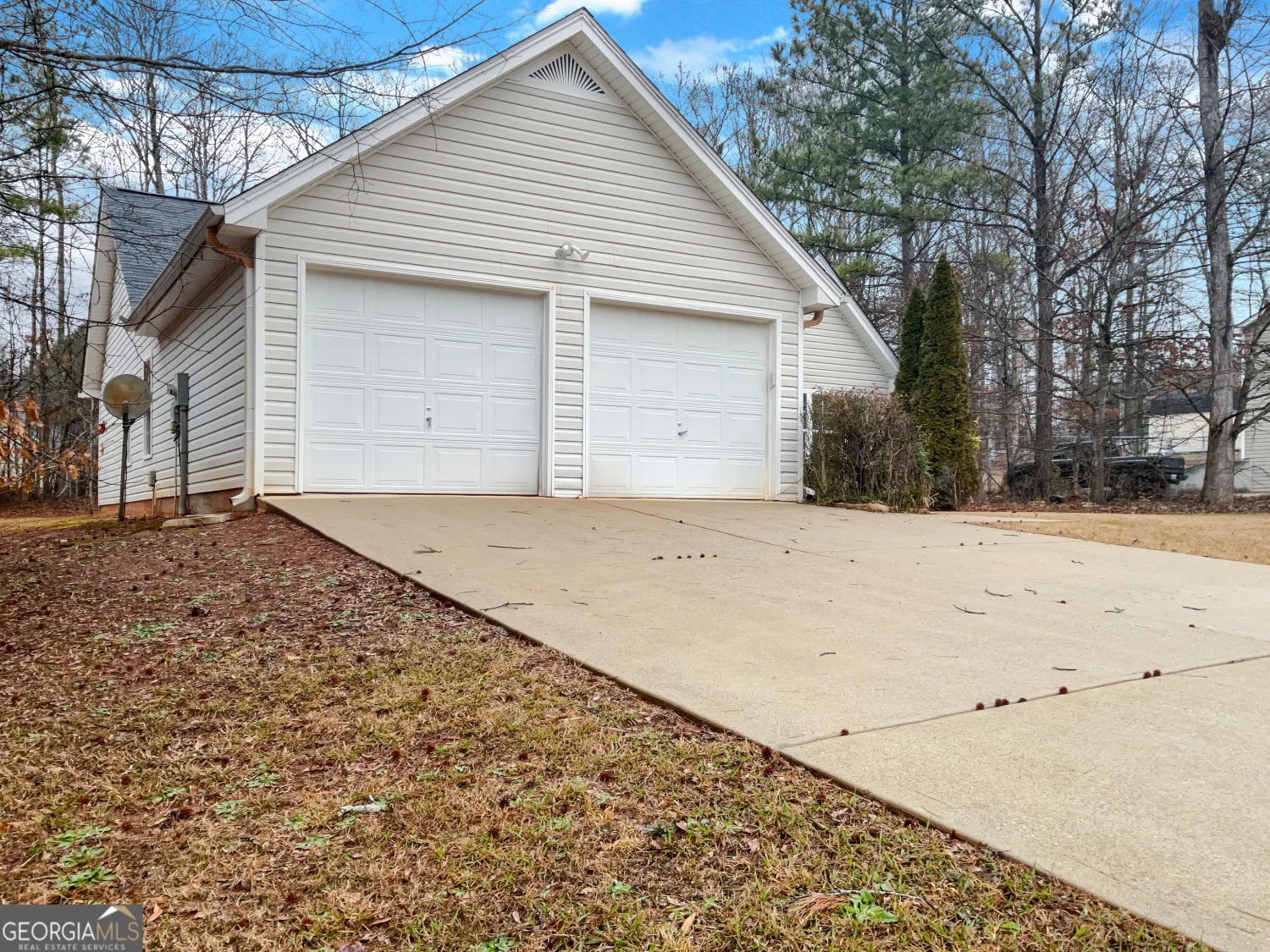
781 Courthouse Park Drive
Temple, GA 30179
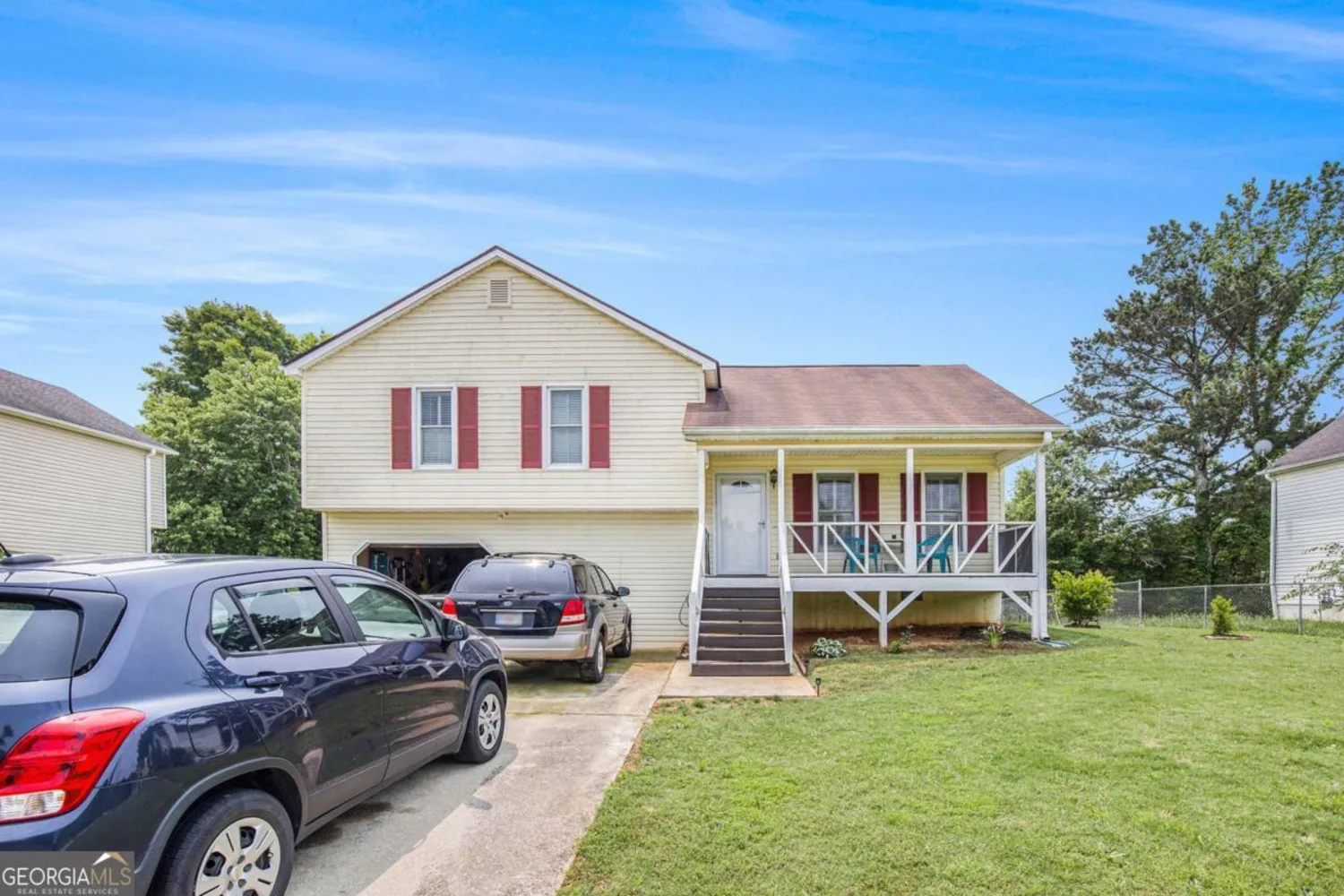
453 Villa Rosa Road
Temple, GA 30179

