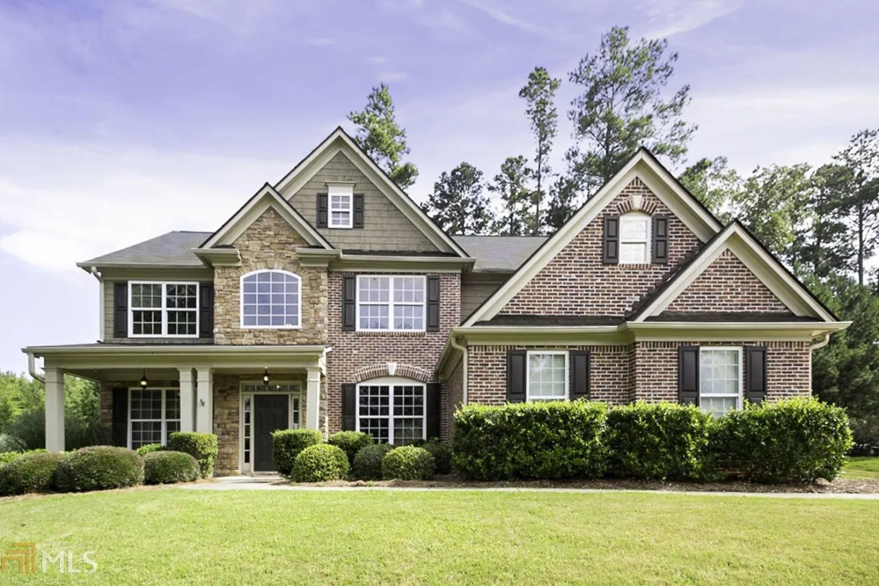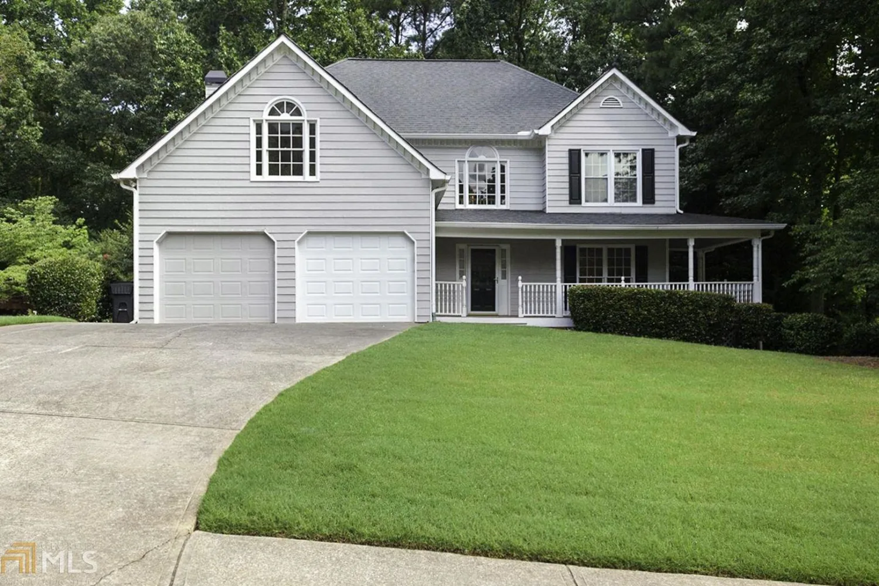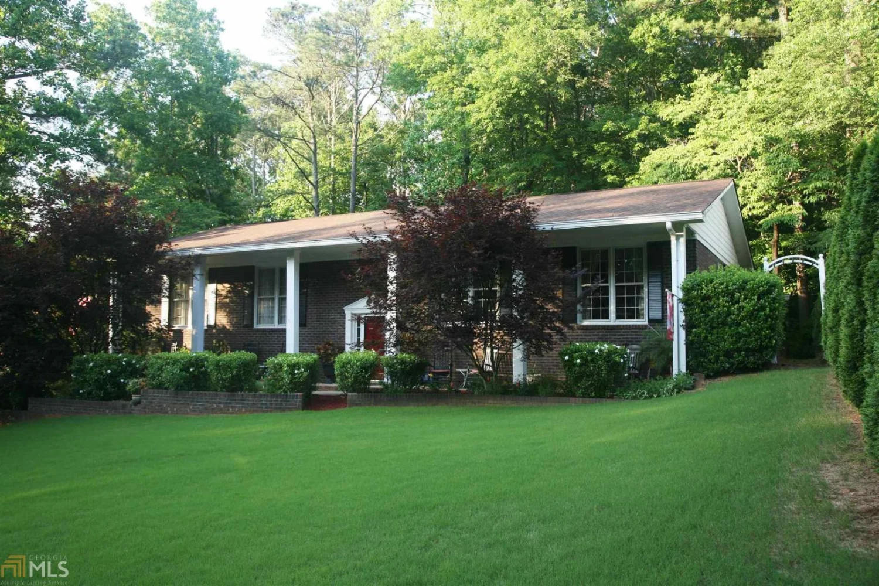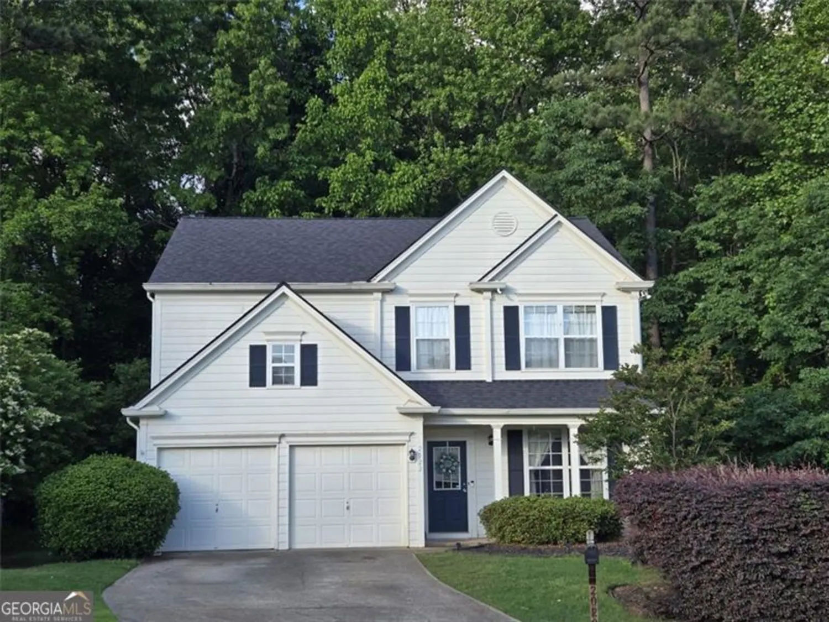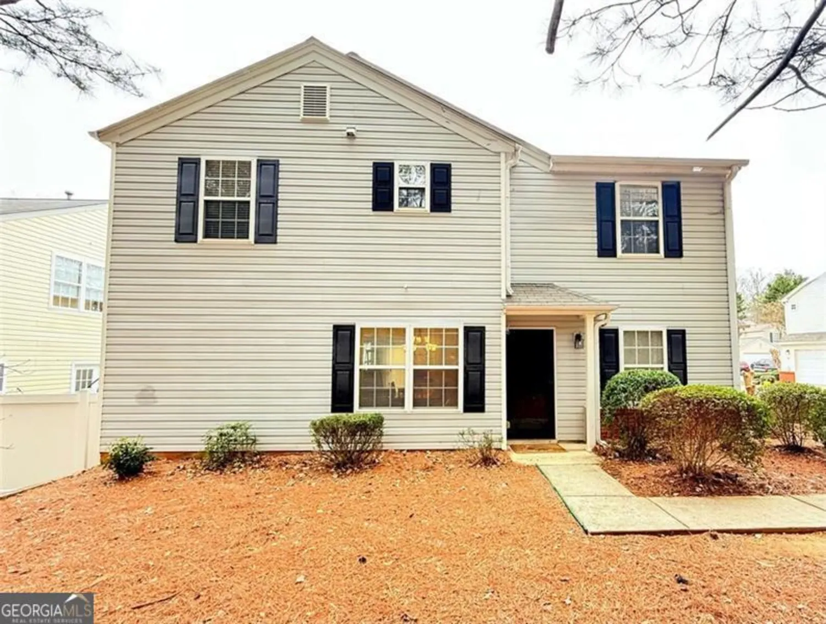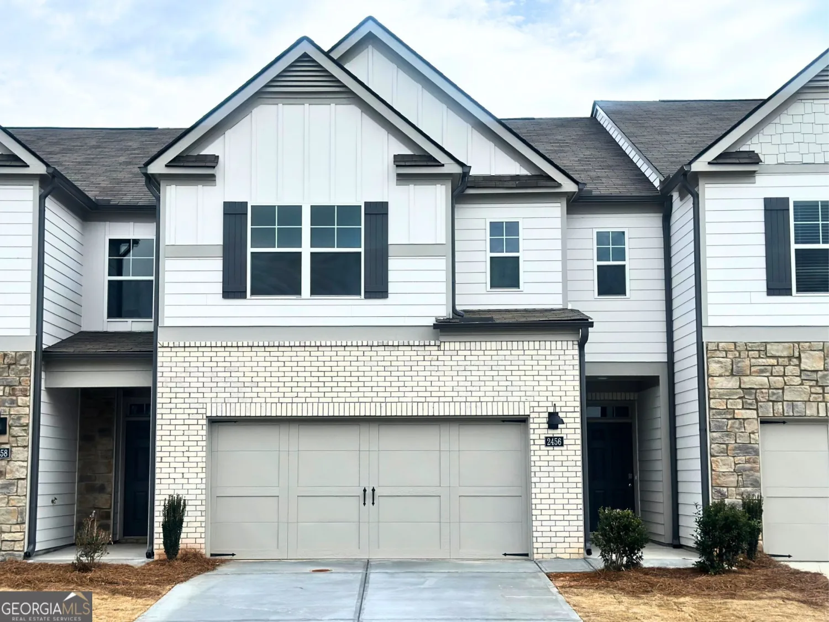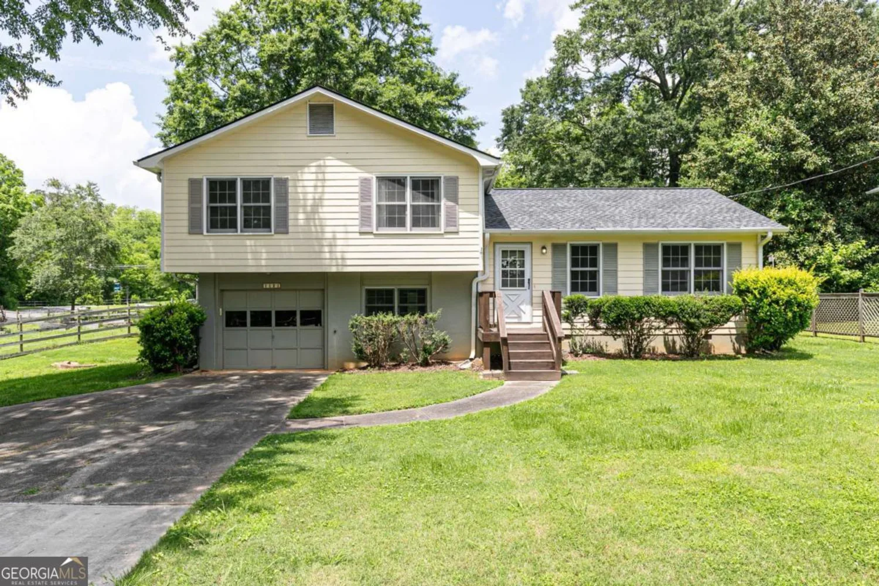610 delphinium boulevardAcworth, GA 30102
610 delphinium boulevardAcworth, GA 30102
Description
Don't miss out on this wonderful home in highly sought after Chestnut Hill subdivision! Located in a quiet cul-du-sac street. This well maintained home is ready for your personal touch. Cozy family room with fireplace, spacious kitchen, generous dining room and formal living room. Freshly painted inside & out. Fully fenced backyard, with a new deck and a lower deck. Large plumbed basement ready for finishing. Upgraded with new insulated windows with transferrable lifetime warranty, new flooring throughout and copper piping. Active swim/tennis community with fishing & clubhouse. Close to shopping & interstate. Don't blink or this one will be gone!
Property Details for 610 Delphinium Boulevard
- Subdivision ComplexChestnut Hill
- Architectural StyleTraditional
- Num Of Parking Spaces2
- Parking FeaturesAttached, Garage Door Opener, Garage, Kitchen Level
- Property AttachedNo
LISTING UPDATED:
- StatusClosed
- MLS #8606632
- Days on Site5
- Taxes$3,080.08 / year
- HOA Fees$540 / month
- MLS TypeResidential
- Year Built1990
- Lot Size0.31 Acres
- CountryCobb
LISTING UPDATED:
- StatusClosed
- MLS #8606632
- Days on Site5
- Taxes$3,080.08 / year
- HOA Fees$540 / month
- MLS TypeResidential
- Year Built1990
- Lot Size0.31 Acres
- CountryCobb
Building Information for 610 Delphinium Boulevard
- StoriesTwo
- Year Built1990
- Lot Size0.3100 Acres
Payment Calculator
Term
Interest
Home Price
Down Payment
The Payment Calculator is for illustrative purposes only. Read More
Property Information for 610 Delphinium Boulevard
Summary
Location and General Information
- Community Features: Clubhouse, Playground, Pool, Sidewalks, Street Lights, Tennis Court(s), Tennis Team
- Directions: Use GPS. Between Bells Ferry Road and Hwy 92.
- Coordinates: 34.066034,-84.56958
School Information
- Elementary School: Chalker
- Middle School: Palmer
- High School: Kell
Taxes and HOA Information
- Parcel Number: 16007400750
- Tax Year: 2018
- Association Fee Includes: Swimming, Tennis
- Tax Lot: 37
Virtual Tour
Parking
- Open Parking: No
Interior and Exterior Features
Interior Features
- Cooling: Electric, Central Air
- Heating: Electric, Central
- Appliances: Gas Water Heater, Cooktop, Dishwasher, Disposal, Ice Maker, Microwave, Oven/Range (Combo)
- Basement: Bath/Stubbed, Daylight, Interior Entry, Exterior Entry, Full
- Fireplace Features: Living Room
- Flooring: Carpet, Hardwood, Laminate, Tile
- Interior Features: Bookcases, Tray Ceiling(s), Vaulted Ceiling(s), Double Vanity, Entrance Foyer, Soaking Tub, Rear Stairs, Sauna, Separate Shower, Tile Bath, Walk-In Closet(s), Wet Bar, Split Bedroom Plan
- Levels/Stories: Two
- Window Features: Double Pane Windows, Skylight(s)
- Kitchen Features: Breakfast Bar, Kitchen Island, Pantry, Solid Surface Counters, Walk-in Pantry
- Total Half Baths: 1
- Bathrooms Total Integer: 3
- Bathrooms Total Decimal: 2
Exterior Features
- Construction Materials: Concrete
- Fencing: Fenced
- Patio And Porch Features: Deck, Patio, Porch
- Roof Type: Composition
- Spa Features: Bath
- Laundry Features: Upper Level
- Pool Private: No
Property
Utilities
- Utilities: Cable Available, Sewer Connected
- Water Source: Public
Property and Assessments
- Home Warranty: Yes
- Property Condition: Updated/Remodeled, Resale
Green Features
Lot Information
- Above Grade Finished Area: 2907
- Lot Features: Cul-De-Sac, Private
Multi Family
- Number of Units To Be Built: Square Feet
Rental
Rent Information
- Land Lease: Yes
Public Records for 610 Delphinium Boulevard
Tax Record
- 2018$3,080.08 ($256.67 / month)
Home Facts
- Beds4
- Baths2
- Total Finished SqFt2,907 SqFt
- Above Grade Finished2,907 SqFt
- StoriesTwo
- Lot Size0.3100 Acres
- StyleSingle Family Residence
- Year Built1990
- APN16007400750
- CountyCobb
- Fireplaces1


