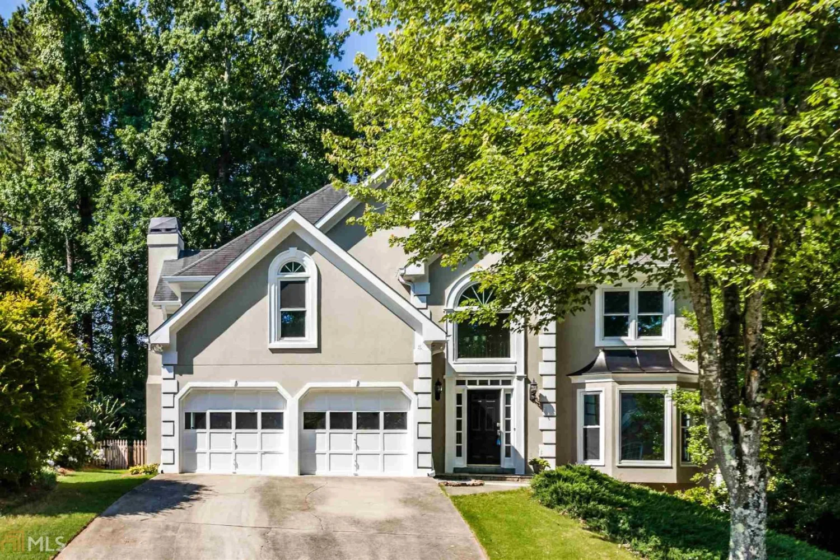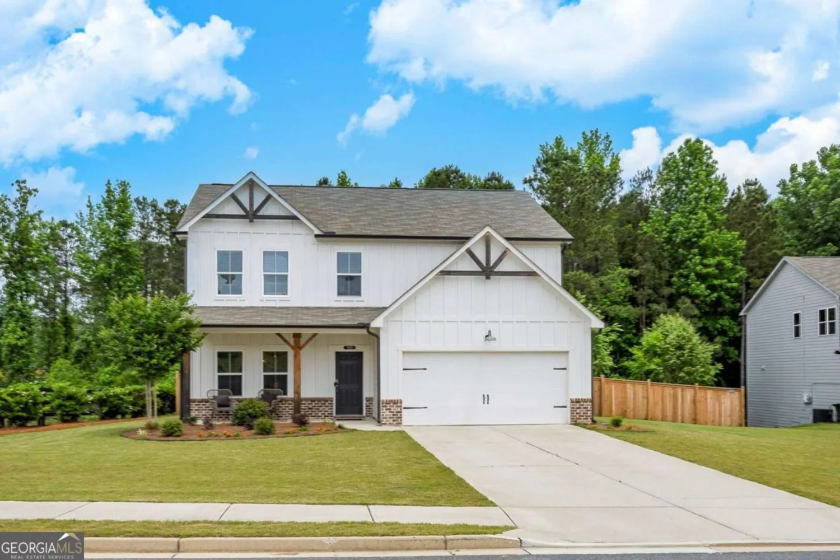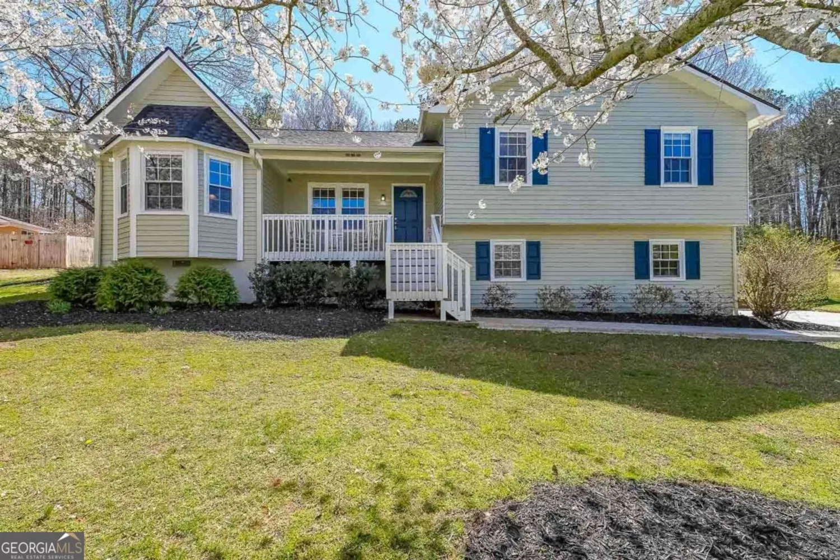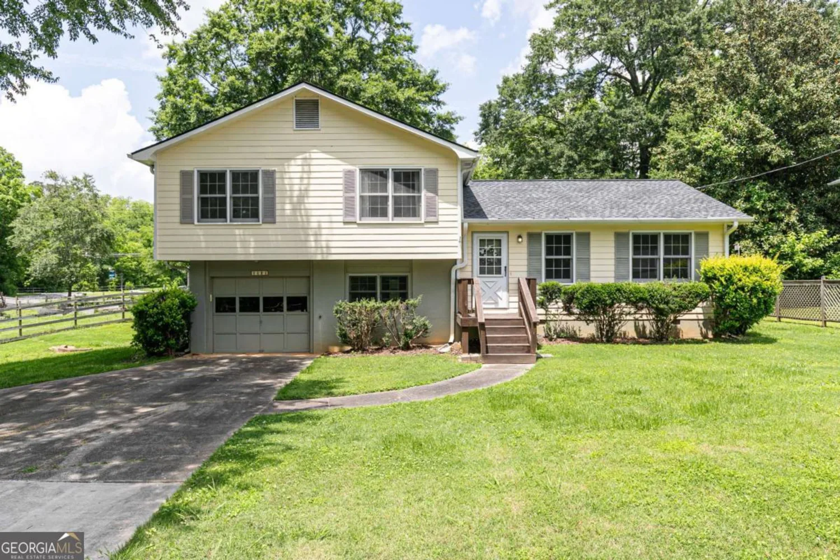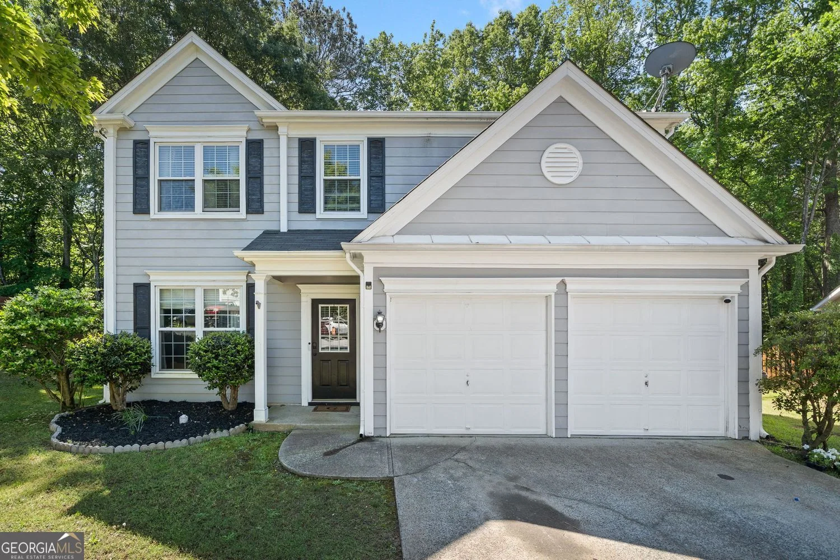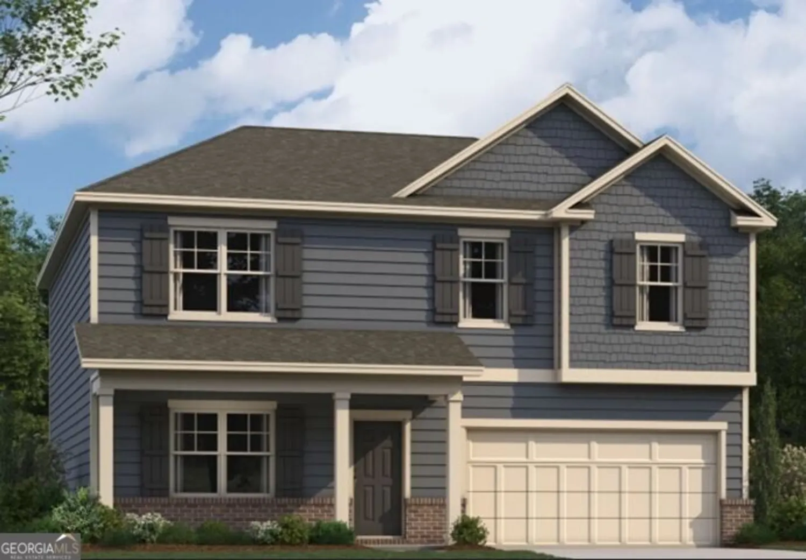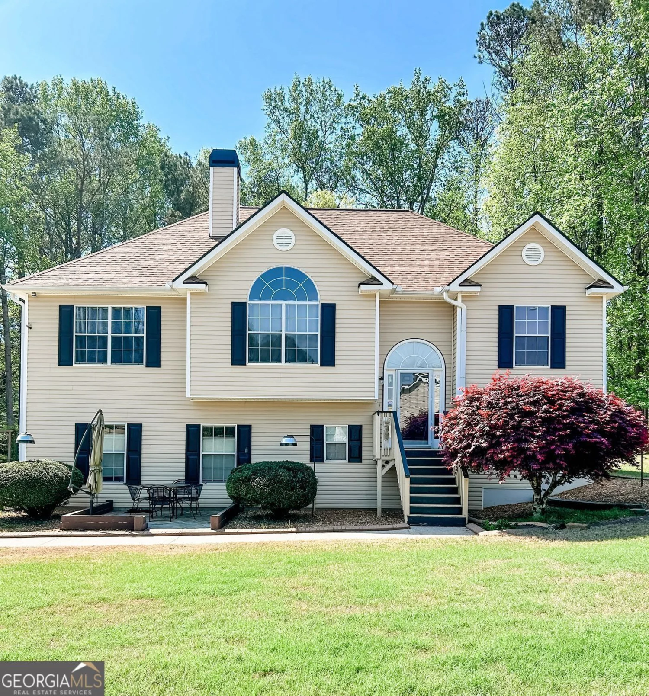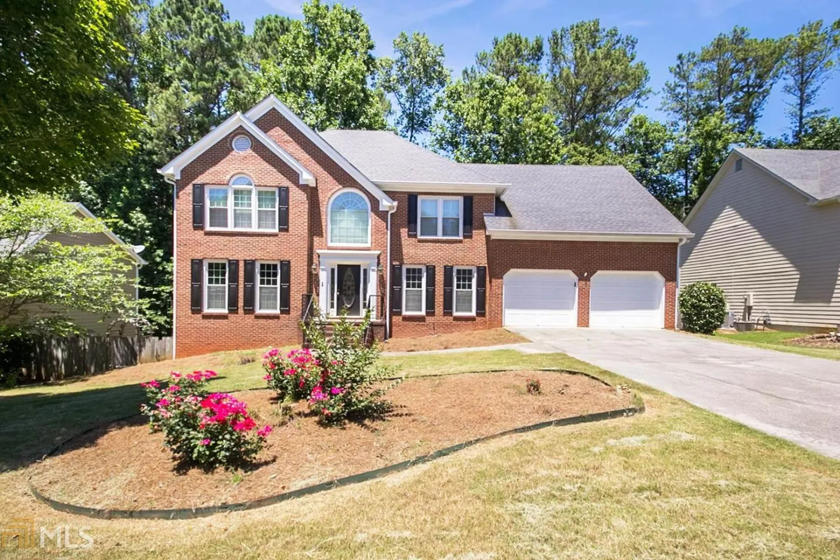2022 maple ridge driveAcworth, GA 30101
2022 maple ridge driveAcworth, GA 30101
Description
Welcome to this charming updated 3-bedroom, 2.5-bath home tucked away on a private cul-de-sac lot in the desirable Paces Club community! This unique home features a freshly updated kitchen with soft-close cabinets, quartz countertops, NEW 1 year old roof , New carpet, and a newer HVAC unit, all paired with unique touches that create a warm and inviting atmosphere. Enjoy resort-style amenities including a pool, lake, clubhouse, tennis & pickleball courts, playground, and walking trails. The private backyard offers a private oasis, it's the perfect space for relaxing or entertaining. Conveniently located just minutes from downtown Acworth, Kennesaw State University, shopping, dining, and with quick access to I-75-this move-in ready gem truly has it all!
Property Details for 2022 Maple Ridge Drive
- Subdivision ComplexPaces Club
- Architectural StyleTraditional
- Num Of Parking Spaces2
- Parking FeaturesGarage
- Property AttachedNo
LISTING UPDATED:
- StatusActive
- MLS #10518364
- Days on Site0
- Taxes$4,009 / year
- HOA Fees$500 / month
- MLS TypeResidential
- Year Built1999
- Lot Size0.25 Acres
- CountryCobb
LISTING UPDATED:
- StatusActive
- MLS #10518364
- Days on Site0
- Taxes$4,009 / year
- HOA Fees$500 / month
- MLS TypeResidential
- Year Built1999
- Lot Size0.25 Acres
- CountryCobb
Building Information for 2022 Maple Ridge Drive
- StoriesTwo
- Year Built1999
- Lot Size0.2500 Acres
Payment Calculator
Term
Interest
Home Price
Down Payment
The Payment Calculator is for illustrative purposes only. Read More
Property Information for 2022 Maple Ridge Drive
Summary
Location and General Information
- Community Features: Lake, Playground, Pool, Sidewalks, Street Lights, Swim Team, Tennis Court(s)
- Directions: 75 N to Wade Green. RT off exit. LT on Hickory Grove. In 1.3 miles, LT on Glenaire, LT on Glenaire Way. LT on Maple Ridge. Home is on Lt
- Coordinates: 34.058926,-84.609918
School Information
- Elementary School: Baker
- Middle School: Barber
- High School: North Cobb
Taxes and HOA Information
- Parcel Number: 20005303390
- Tax Year: 2024
- Association Fee Includes: Swimming, Tennis
Virtual Tour
Parking
- Open Parking: No
Interior and Exterior Features
Interior Features
- Cooling: Central Air
- Heating: Central, Natural Gas
- Appliances: Dishwasher, Gas Water Heater, Refrigerator
- Basement: None
- Flooring: Carpet, Hardwood, Tile
- Interior Features: Tray Ceiling(s), Walk-In Closet(s), Double Vanity, Separate Shower
- Levels/Stories: Two
- Foundation: Slab
- Total Half Baths: 1
- Bathrooms Total Integer: 3
- Bathrooms Total Decimal: 2
Exterior Features
- Construction Materials: Other
- Roof Type: Other
- Laundry Features: Upper Level
- Pool Private: No
Property
Utilities
- Sewer: Public Sewer
- Utilities: Cable Available, Electricity Available, Natural Gas Available, Underground Utilities
- Water Source: Public
Property and Assessments
- Home Warranty: Yes
- Property Condition: Resale
Green Features
Lot Information
- Above Grade Finished Area: 1753
- Lot Features: Cul-De-Sac, Level, Private
Multi Family
- Number of Units To Be Built: Square Feet
Rental
Rent Information
- Land Lease: Yes
Public Records for 2022 Maple Ridge Drive
Tax Record
- 2024$4,009.00 ($334.08 / month)
Home Facts
- Beds3
- Baths2
- Total Finished SqFt2,297 SqFt
- Above Grade Finished1,753 SqFt
- Below Grade Finished544 SqFt
- StoriesTwo
- Lot Size0.2500 Acres
- StyleSingle Family Residence
- Year Built1999
- APN20005303390
- CountyCobb
- Fireplaces1


