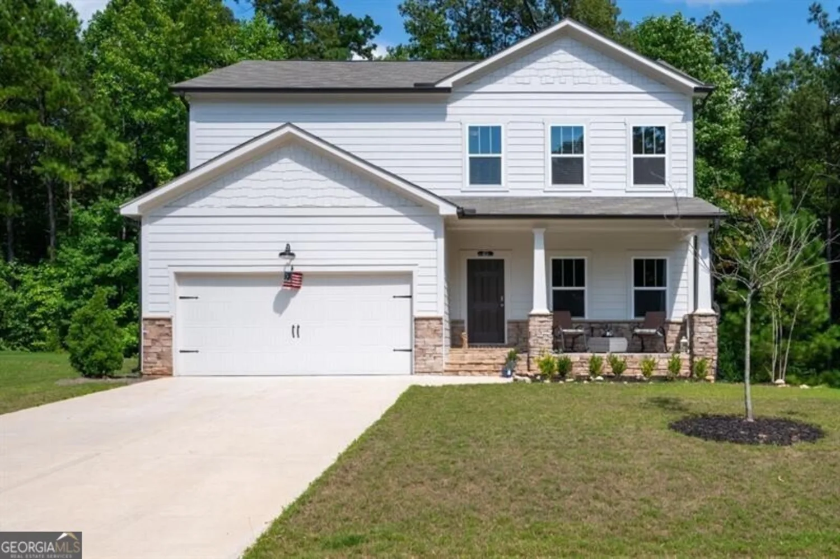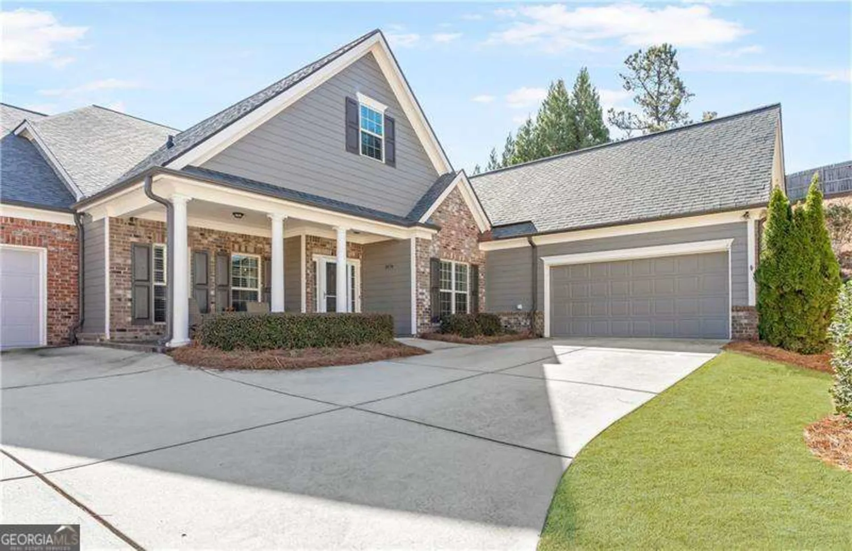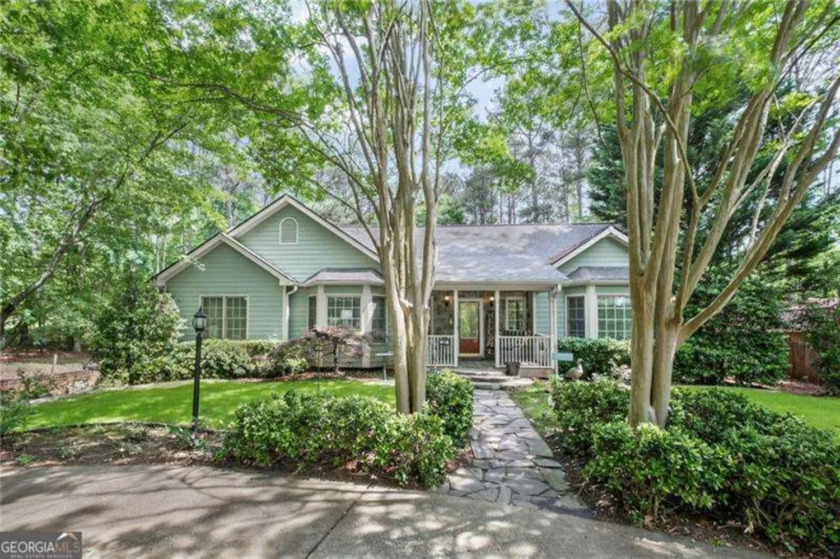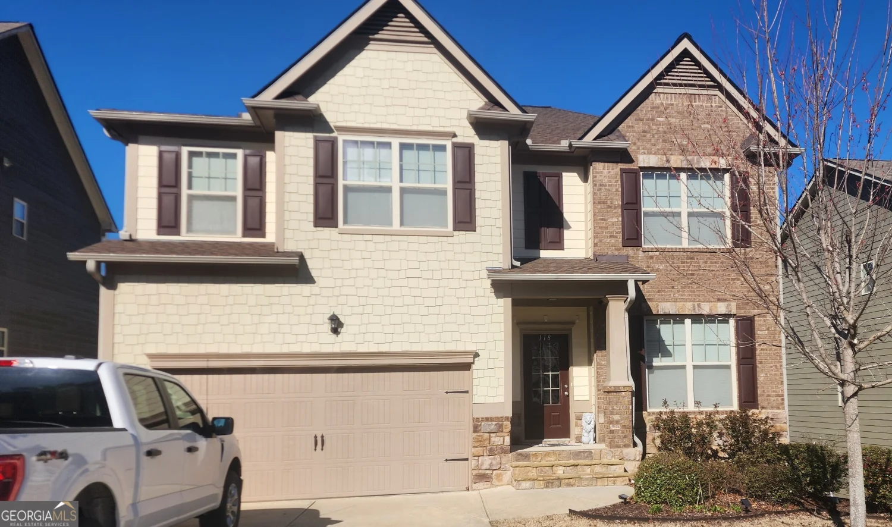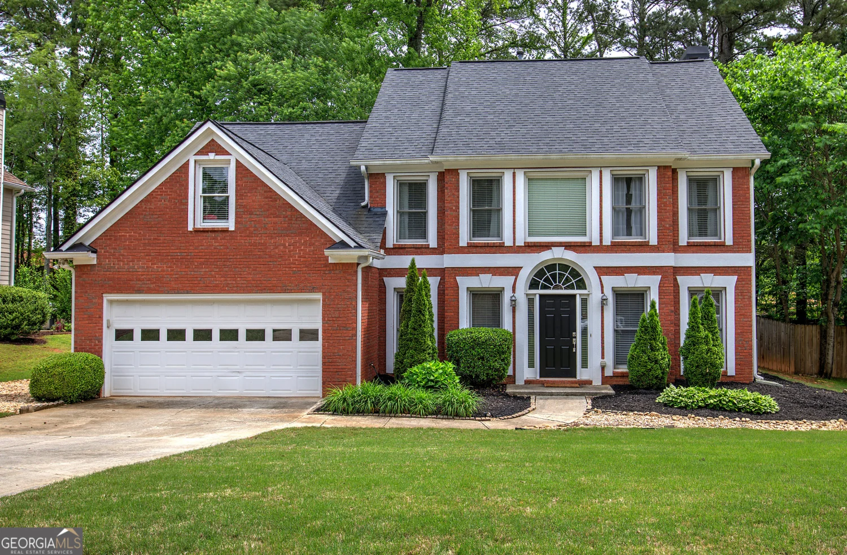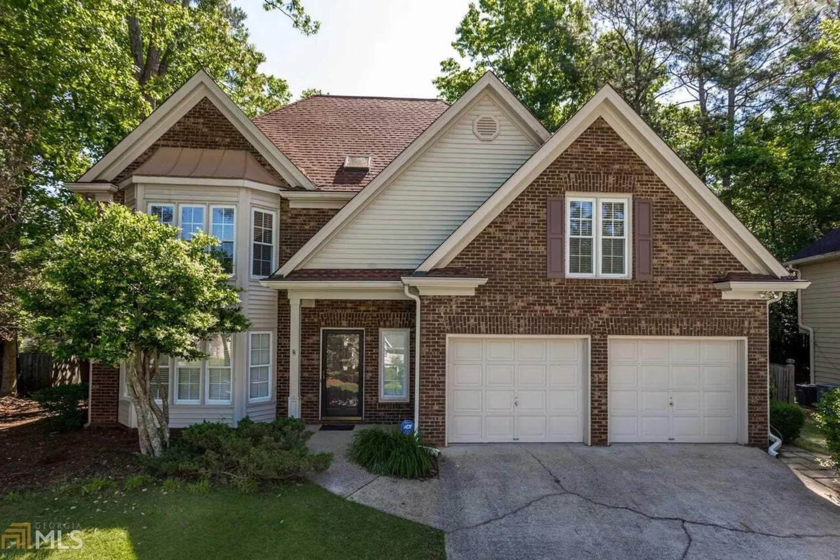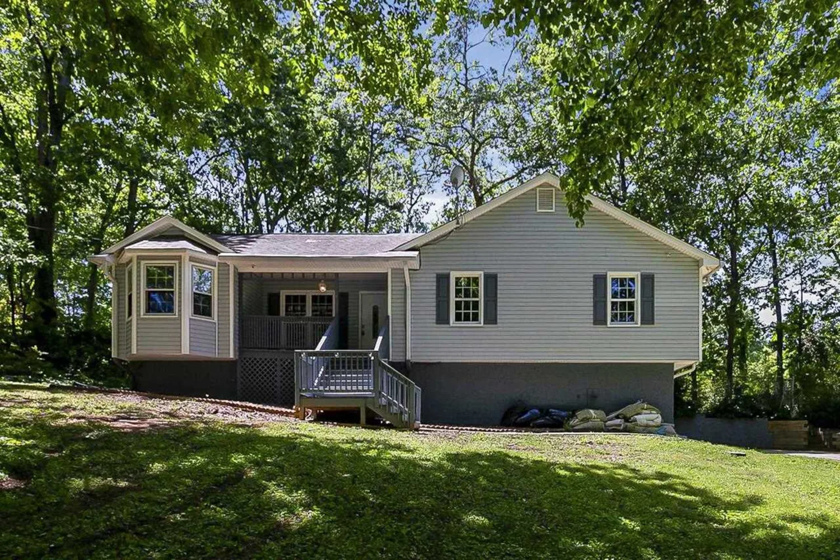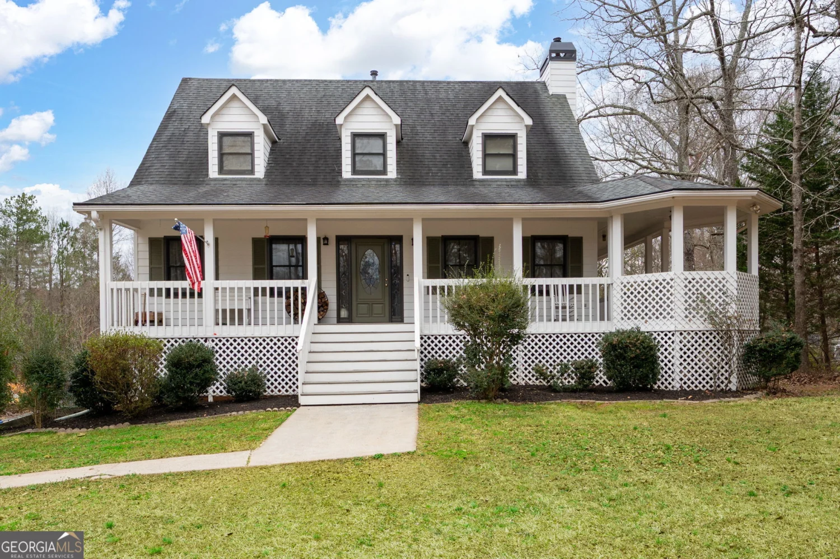3809 autumn view lane nwAcworth, GA 30101
3809 autumn view lane nwAcworth, GA 30101
Description
Tucked away on a cul-de-sac in the coveted Woodstream subdivision, this four-bedroom, three-full bath home features a new roof (2022), new HVAC (2022) and remodeled bathrooms (2023). A short distance from the World Record's Largest Sports and Vacation Community, LakePoint Sports, the property is set on an approximately 0.6-acre lot with a newly seeded back lawn in a top-rated school district. Inside, enjoy amazing natural light that pours through oversized windows, highlighting a functional split-level layout with the perfect flow for everyday living and entertaining. The main level offers spacious common areas including a great room with a vaulted ceiling, kitchen with granite countertops and private bedrooms featuring wood and laminate flooring and newly painted closets. The master bedroom features trey ceilings and a walk-in closet. The terrace level provides a flexible space ideal for a media room, guest suite or home office-whatever fits your lifestyle. The garage is thoughtfully outfitted with custom cabinetry and durable storage racks-perfect for keeping seasonal items, tools, and boxes neatly organized and easily accessible. The backyard is your own private resort with a fire pit, custom-built decks featuring strategically placed drainage pipes and beautiful outdoor lighting to create a serene oasis. Two charming outdoor porch swings, included with the home, are surrounded by a trellis of perfumed jasmine underneath an all-weather porch built for Georgia's changing seasons. The home has received the HOA's Most Beautiful Yard and Landscaping Award in the past. Love to relax outdoors? You'll appreciate the thoughtfully designed green space providing a peaceful and secluded lush retreat after a long day of work. Love to host? This is the ultimate entertainer's dream setup for grilling or gathering with friends and family. Included with the purchase of the home are a washer, dryer, refrigerator and stand-up freezer-adding move-in convenience from the start. Wood floors for the primary bedroom, a new glass shower door for the master bath and a smart front door lock are boxed and ready for you to install. Homes like this, in locations like this, don't sit long.
Property Details for 3809 Autumn View Lane NW
- Subdivision ComplexWoodstream
- Architectural StyleTraditional
- ExteriorBalcony, Garden
- Num Of Parking Spaces2
- Parking FeaturesBasement, Garage, Garage Door Opener
- Property AttachedYes
LISTING UPDATED:
- StatusActive
- MLS #10510722
- Days on Site6
- Taxes$920 / year
- HOA Fees$330 / month
- MLS TypeResidential
- Year Built1998
- Lot Size0.58 Acres
- CountryCobb
LISTING UPDATED:
- StatusActive
- MLS #10510722
- Days on Site6
- Taxes$920 / year
- HOA Fees$330 / month
- MLS TypeResidential
- Year Built1998
- Lot Size0.58 Acres
- CountryCobb
Building Information for 3809 Autumn View Lane NW
- StoriesTwo
- Year Built1998
- Lot Size0.5830 Acres
Payment Calculator
Term
Interest
Home Price
Down Payment
The Payment Calculator is for illustrative purposes only. Read More
Property Information for 3809 Autumn View Lane NW
Summary
Location and General Information
- Community Features: Pool, Playground
- Directions: GPS friendly.
- View: Seasonal View
- Coordinates: 34.043427,-84.737152
School Information
- Elementary School: Picketts Mill
- Middle School: Durham
- High School: Allatoona
Taxes and HOA Information
- Parcel Number: 20007700720
- Tax Year: 2024
- Association Fee Includes: Swimming
- Tax Lot: 21
Virtual Tour
Parking
- Open Parking: No
Interior and Exterior Features
Interior Features
- Cooling: Central Air
- Heating: Natural Gas
- Appliances: Dishwasher, Dryer, Microwave, Refrigerator
- Basement: Finished
- Fireplace Features: Living Room
- Flooring: Other
- Interior Features: Double Vanity, Tray Ceiling(s), Vaulted Ceiling(s), Walk-In Closet(s)
- Levels/Stories: Two
- Kitchen Features: Breakfast Room, Pantry
- Foundation: Slab
- Main Bedrooms: 3
- Bathrooms Total Integer: 3
- Main Full Baths: 2
- Bathrooms Total Decimal: 3
Exterior Features
- Construction Materials: Vinyl Siding, Aluminum Siding
- Fencing: Other
- Patio And Porch Features: Deck, Patio, Porch
- Roof Type: Other
- Security Features: Smoke Detector(s)
- Laundry Features: Other
- Pool Private: No
- Other Structures: Garage(s), Outbuilding
Property
Utilities
- Sewer: Public Sewer
- Utilities: Underground Utilities, Water Available, Cable Available, Electricity Available, Natural Gas Available, Sewer Available
- Water Source: Public
- Electric: 220 Volts
Property and Assessments
- Home Warranty: Yes
- Property Condition: Resale
Green Features
Lot Information
- Above Grade Finished Area: 2110
- Common Walls: No Common Walls
- Lot Features: Cul-De-Sac, Level
Multi Family
- Number of Units To Be Built: Square Feet
Rental
Rent Information
- Land Lease: Yes
Public Records for 3809 Autumn View Lane NW
Tax Record
- 2024$920.00 ($76.67 / month)
Home Facts
- Beds4
- Baths3
- Total Finished SqFt2,110 SqFt
- Above Grade Finished2,110 SqFt
- StoriesTwo
- Lot Size0.5830 Acres
- StyleSingle Family Residence
- Year Built1998
- APN20007700720
- CountyCobb
- Fireplaces1


