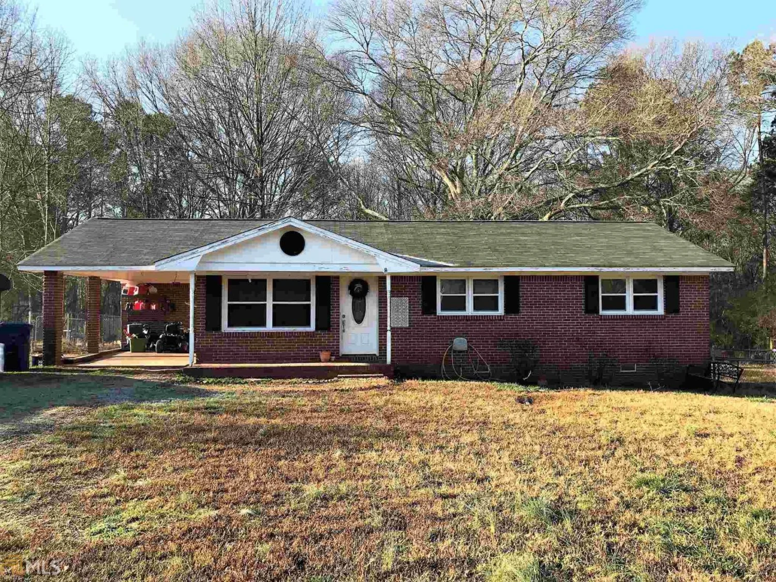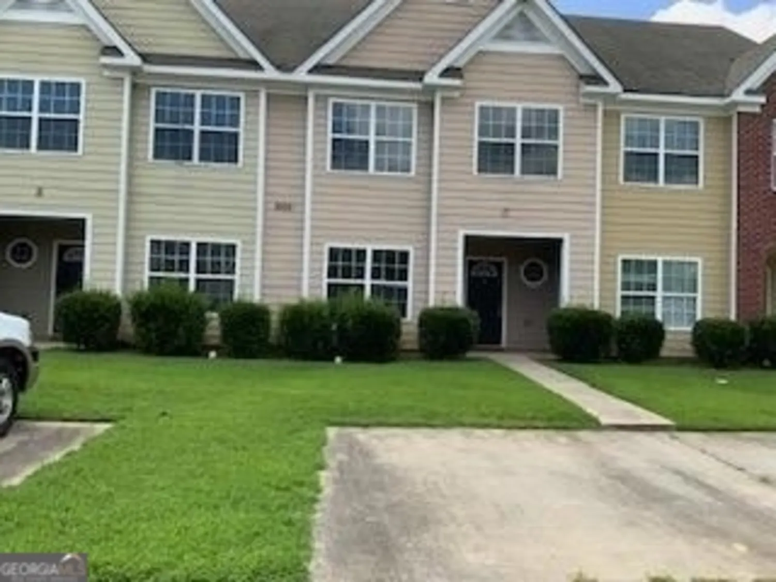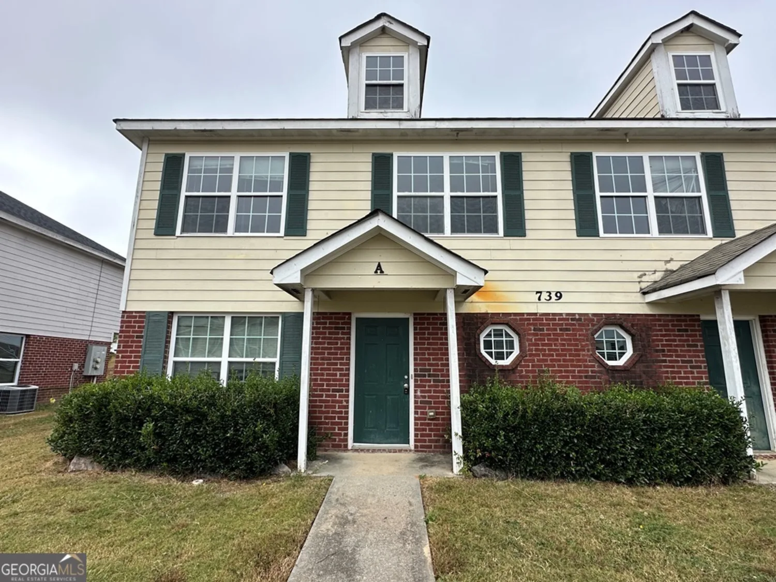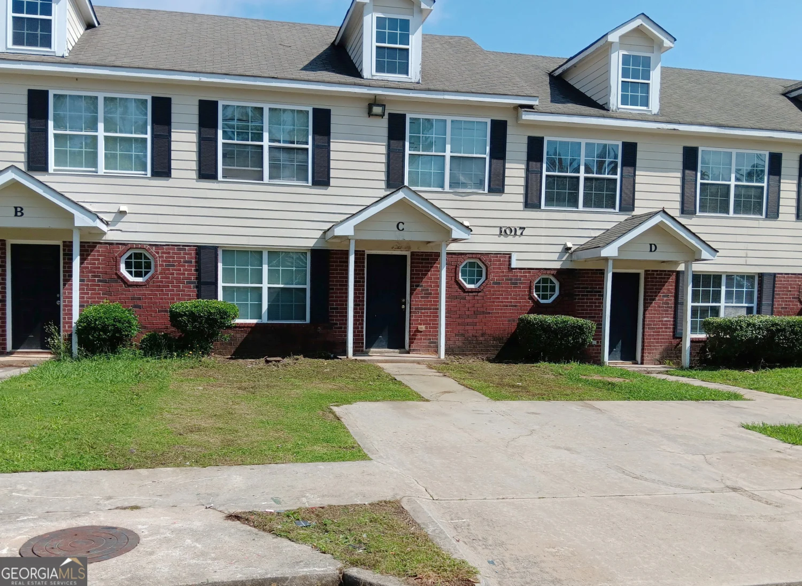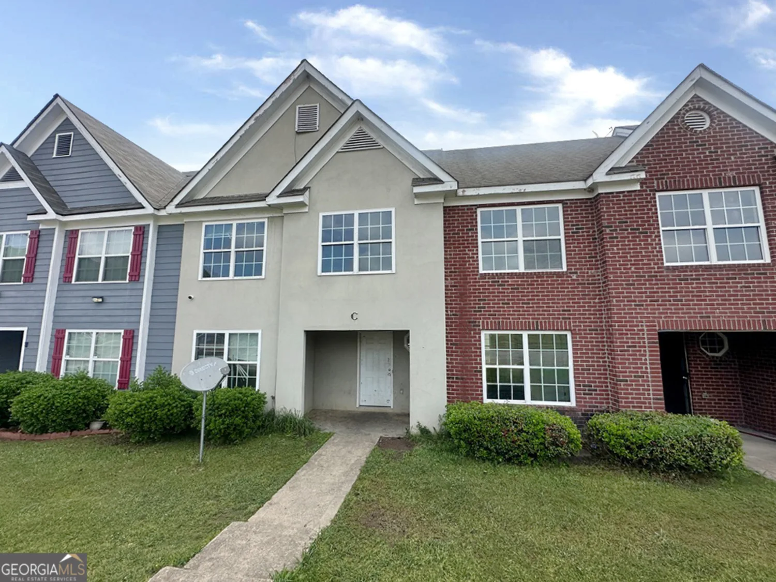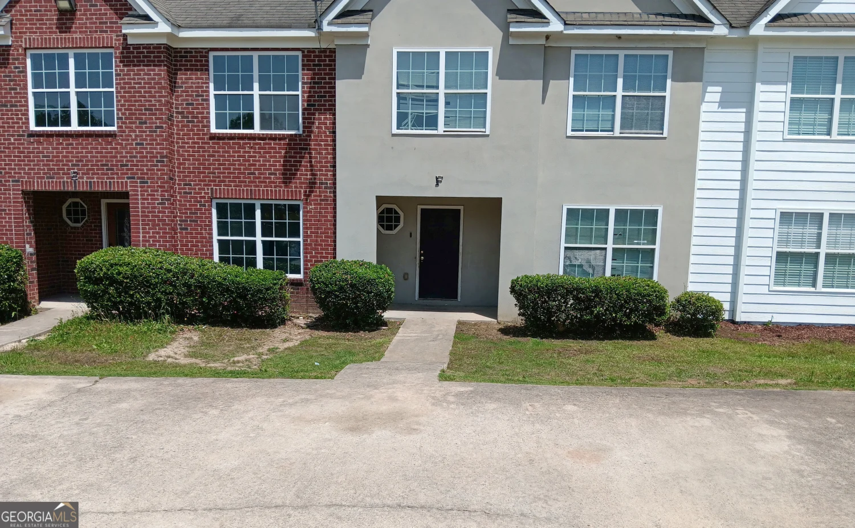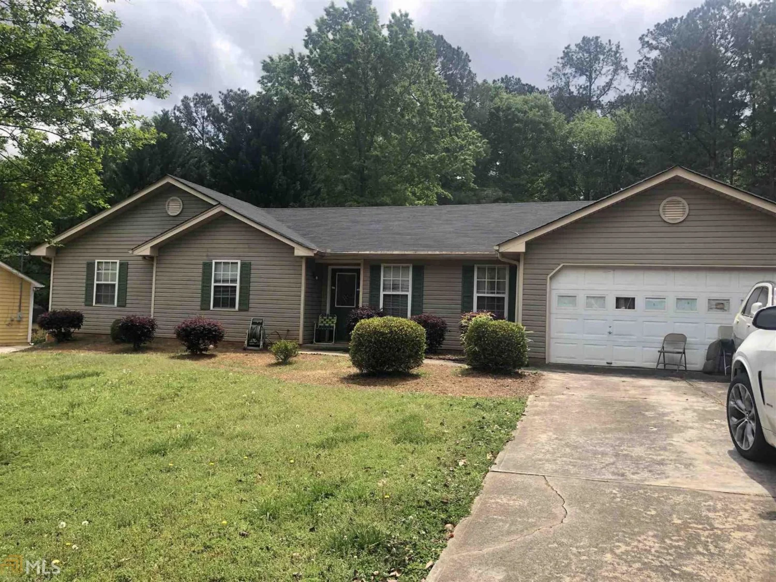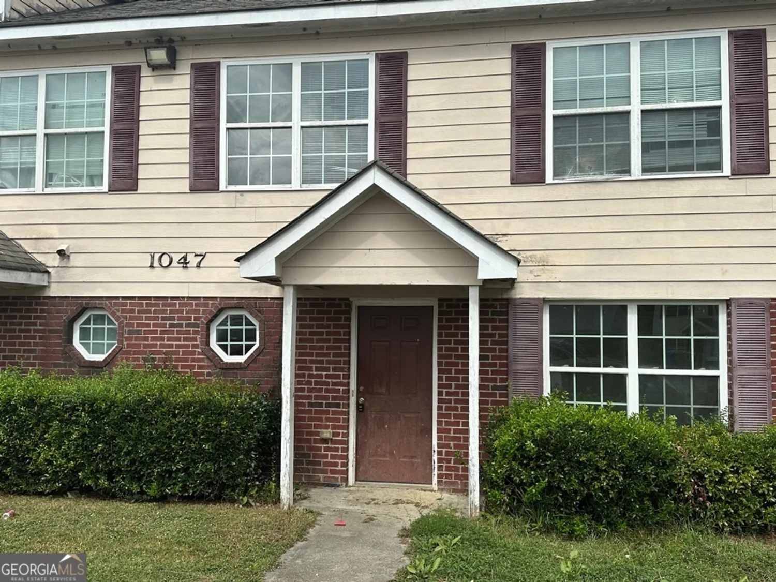326 magnolia laneMonroe, GA 30655
$105,000Price
3Beds
2Baths
1,654 Sq.Ft.$63 / Sq.Ft.
1,654Sq.Ft.
$63per Sq.Ft.
$105,000Price
3Beds
2Baths
1,654$63.48 / Sq.Ft.
326 magnolia laneMonroe, GA 30655
Description
Come get this with TLC you can have great RETURN! Nice Level Lot, needs minimal cosmetic updates.
Property Details for 326 Magnolia Lane
- Subdivision ComplexBrentwood
- Architectural StyleBrick Front, Traditional
- Num Of Parking Spaces3
- Parking FeaturesAttached, Garage Door Opener, Garage, Guest, Off Street
- Property AttachedNo
LISTING UPDATED:
- StatusClosed
- MLS #8609514
- Days on Site4
- Taxes$1,697.41 / year
- MLS TypeResidential
- Year Built2002
- Lot Size0.36 Acres
- CountryWalton
LISTING UPDATED:
- StatusClosed
- MLS #8609514
- Days on Site4
- Taxes$1,697.41 / year
- MLS TypeResidential
- Year Built2002
- Lot Size0.36 Acres
- CountryWalton
Building Information for 326 Magnolia Lane
- StoriesOne and One Half
- Year Built2002
- Lot Size0.3600 Acres
Payment Calculator
$700 per month30 year fixed, 7.00% Interest
Principal and Interest$558.85
Property Taxes$141.45
HOA Dues$0
Term
Interest
Home Price
Down Payment
The Payment Calculator is for illustrative purposes only. Read More
Property Information for 326 Magnolia Lane
Summary
Location and General Information
- Community Features: None
- Directions: GPS
- Coordinates: 33.769135,-83.694828
School Information
- Elementary School: Harmony
- Middle School: Carver
- High School: Monroe Area
Taxes and HOA Information
- Parcel Number: N134B036
- Tax Year: 2018
- Association Fee Includes: None
- Tax Lot: 36
Virtual Tour
Parking
- Open Parking: No
Interior and Exterior Features
Interior Features
- Cooling: Electric, Ceiling Fan(s), Central Air
- Heating: Electric, Central
- Appliances: Electric Water Heater, Oven/Range (Combo), Refrigerator
- Basement: None
- Fireplace Features: Living Room
- Flooring: Carpet, Tile
- Interior Features: Tray Ceiling(s), Vaulted Ceiling(s), High Ceilings, Double Vanity, Soaking Tub, Walk-In Closet(s), Master On Main Level
- Levels/Stories: One and One Half
- Window Features: Double Pane Windows
- Kitchen Features: Breakfast Area
- Foundation: Slab
- Main Bedrooms: 3
- Bathrooms Total Integer: 2
- Main Full Baths: 2
- Bathrooms Total Decimal: 2
Exterior Features
- Patio And Porch Features: Deck, Patio
- Roof Type: Composition
- Laundry Features: Other
- Pool Private: No
Property
Utilities
- Sewer: Public Sewer
- Utilities: Cable Available, Sewer Connected
- Water Source: Public
Property and Assessments
- Home Warranty: Yes
- Property Condition: Fixer, Resale
Green Features
- Green Energy Efficient: Insulation
Lot Information
- Above Grade Finished Area: 1654
- Lot Features: Cul-De-Sac, Level, Private
Multi Family
- Number of Units To Be Built: Square Feet
Rental
Rent Information
- Land Lease: Yes
Public Records for 326 Magnolia Lane
Tax Record
- 2018$1,697.41 ($141.45 / month)
Home Facts
- Beds3
- Baths2
- Total Finished SqFt1,654 SqFt
- Above Grade Finished1,654 SqFt
- StoriesOne and One Half
- Lot Size0.3600 Acres
- StyleSingle Family Residence
- Year Built2002
- APNN134B036
- CountyWalton
- Fireplaces1


