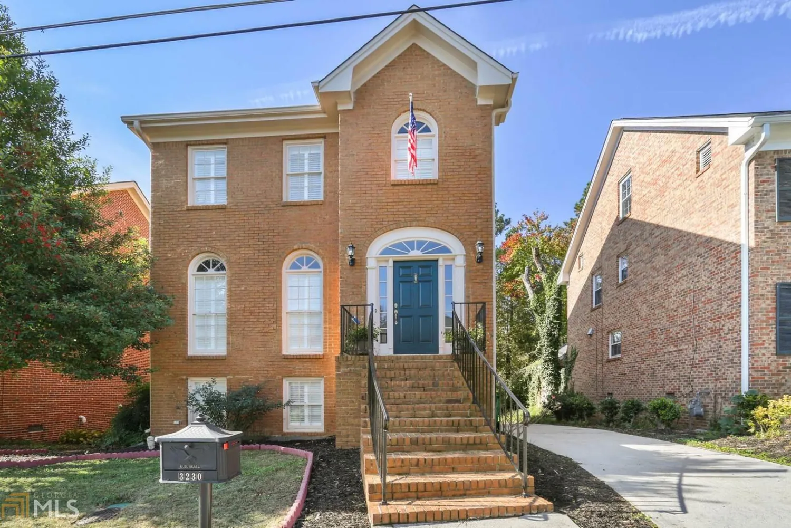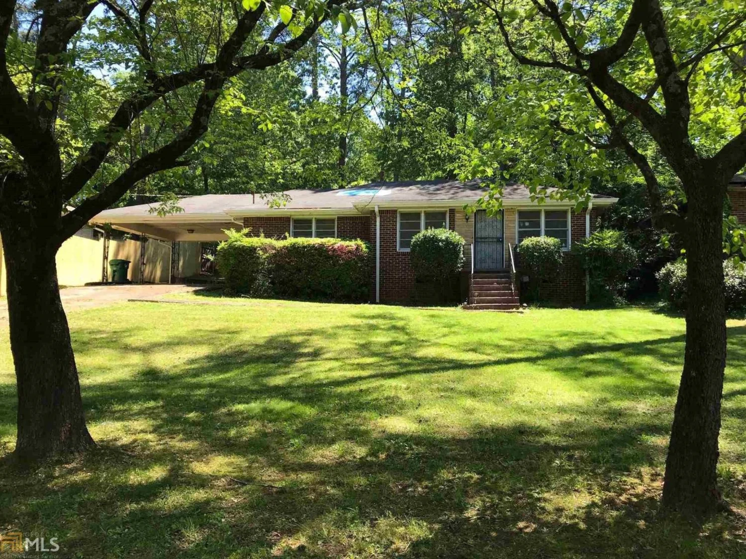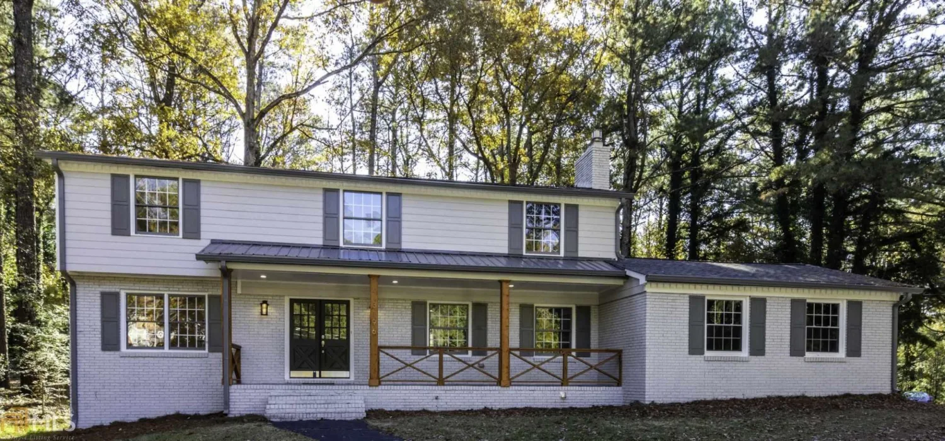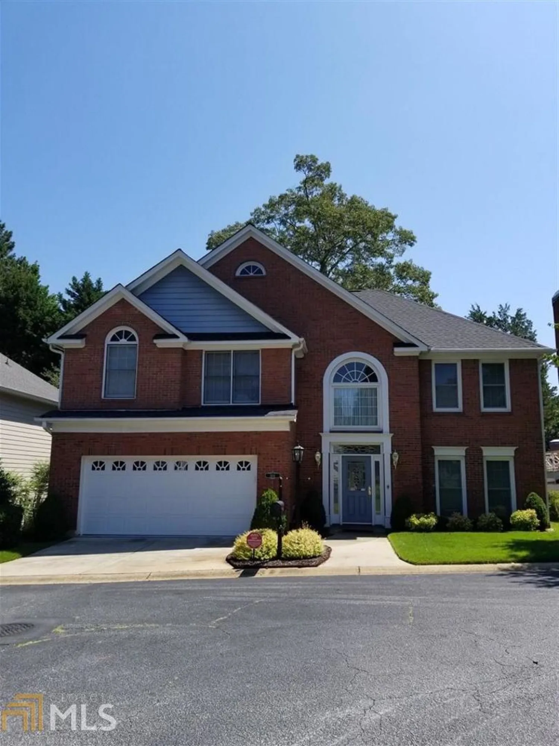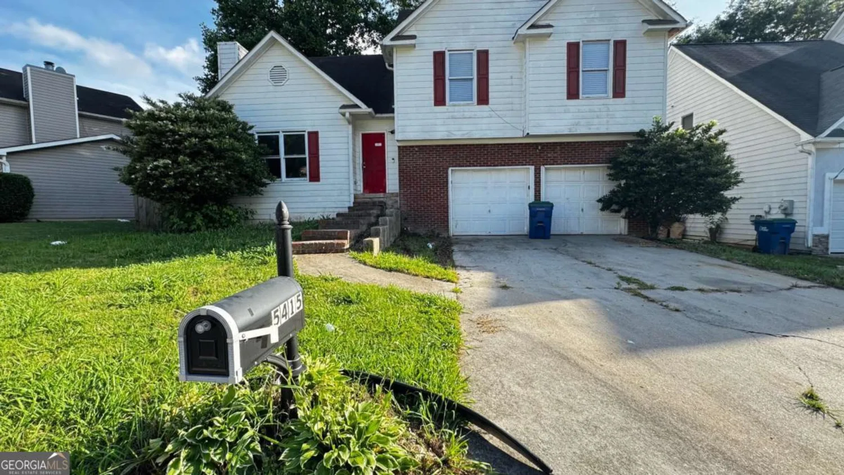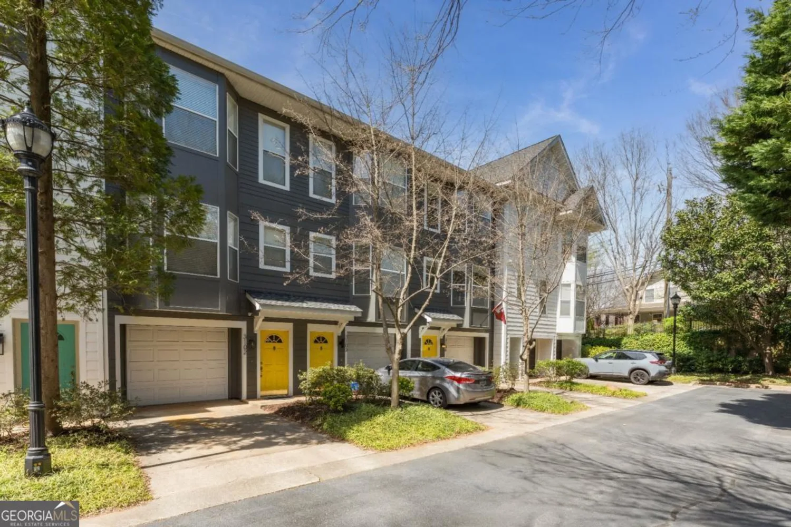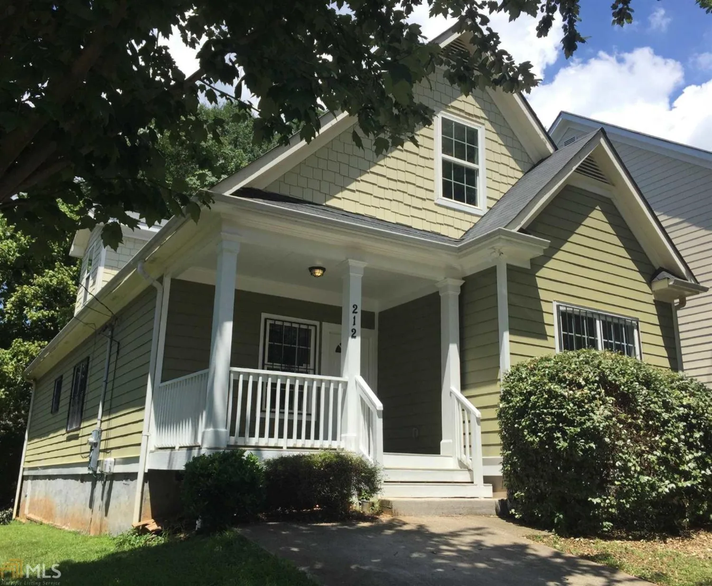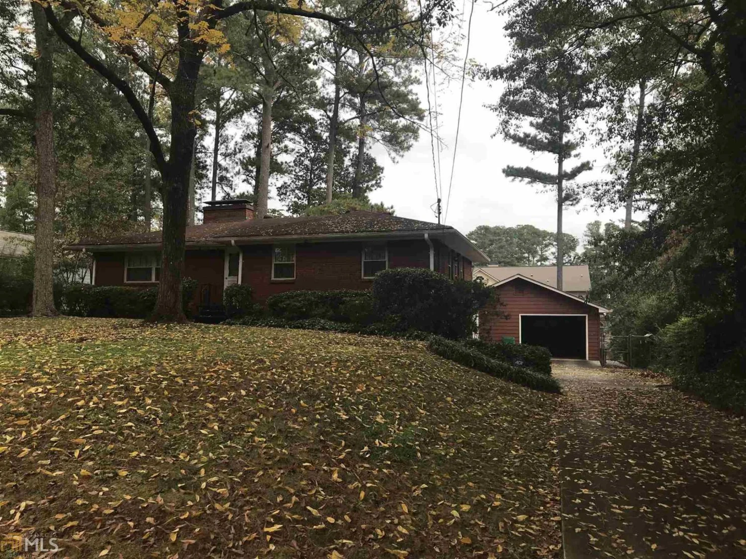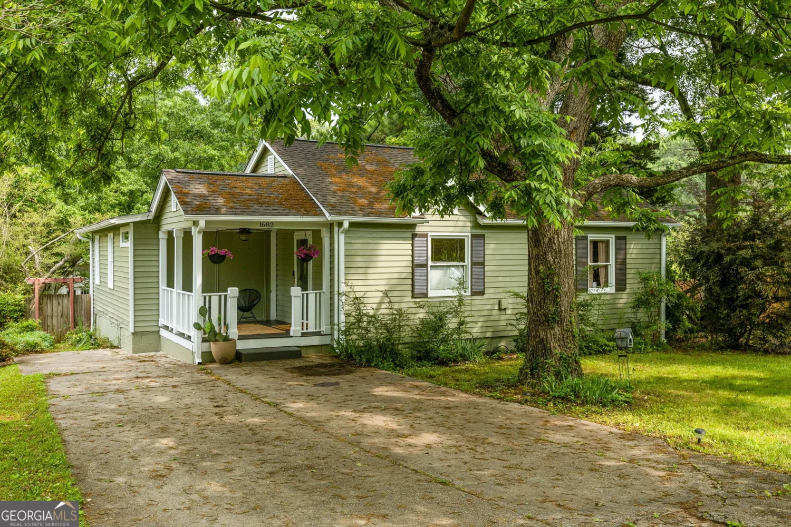5020 ridgemont walkAtlanta, GA 30339
5020 ridgemont walkAtlanta, GA 30339
Description
Exceptionally immaculate 3 bed 3.5 bath town home in impressive Smyrna location! Slick espresso stained hardwoods flow throughout the main floor. Expansive kitchen w/ coffee stained cabinets, granite island, tile back splash & ample pantry storage. Architectural details like wall cutouts & curved entry stairs add flavor to the space. Natural light floods every room from windows throughout. Spacious Master bed & bath w/ trey ceilings, double vanity, granite & soaking tub. Enjoy beautiful evenings on the back deck w/ private green views! Have fun at the pool & dog park!
Property Details for 5020 Ridgemont Walk
- Subdivision ComplexWestbury At Vinings
- Architectural StyleBrick Front, Traditional
- Parking FeaturesGarage Door Opener, Garage
- Property AttachedNo
LISTING UPDATED:
- StatusClosed
- MLS #8610712
- Days on Site4
- Taxes$3,515.75 / year
- MLS TypeResidential
- Year Built2010
- Lot Size0.02 Acres
- CountryCobb
LISTING UPDATED:
- StatusClosed
- MLS #8610712
- Days on Site4
- Taxes$3,515.75 / year
- MLS TypeResidential
- Year Built2010
- Lot Size0.02 Acres
- CountryCobb
Building Information for 5020 Ridgemont Walk
- StoriesThree Or More
- Year Built2010
- Lot Size0.0200 Acres
Payment Calculator
Term
Interest
Home Price
Down Payment
The Payment Calculator is for illustrative purposes only. Read More
Property Information for 5020 Ridgemont Walk
Summary
Location and General Information
- Community Features: Park, Pool, Street Lights
- Directions: South from Cobb parkway turn rt on Church Rd. SE , Then left on Church lane SE, Left on Ashwicke Dr. SE house directly at the end of street on Ridgemont Dr. GPS for most accurate directions.
- Coordinates: 33.833023,-84.483868
School Information
- Elementary School: Nickajack
- Middle School: Campbell
- High School: Campbell
Taxes and HOA Information
- Parcel Number: 17082401250
- Tax Year: 2018
- Association Fee Includes: Maintenance Grounds, Management Fee, Pest Control, Private Roads, Reserve Fund, Swimming
- Tax Lot: 104
Virtual Tour
Parking
- Open Parking: No
Interior and Exterior Features
Interior Features
- Cooling: Electric, Ceiling Fan(s), Central Air
- Heating: Electric, Central
- Appliances: Dishwasher, Disposal, Microwave, Oven/Range (Combo), Refrigerator, Stainless Steel Appliance(s)
- Basement: None
- Fireplace Features: Gas Log
- Flooring: Hardwood, Carpet
- Interior Features: Tray Ceiling(s), Double Vanity, Entrance Foyer, Separate Shower, Tile Bath, Walk-In Closet(s), Roommate Plan
- Levels/Stories: Three Or More
- Foundation: Slab
- Total Half Baths: 1
- Bathrooms Total Integer: 4
- Bathrooms Total Decimal: 3
Exterior Features
- Pool Private: No
Property
Utilities
- Water Source: Public
Property and Assessments
- Home Warranty: Yes
- Property Condition: Resale
Green Features
- Green Energy Efficient: Thermostat
Lot Information
- Above Grade Finished Area: 1872
- Lot Features: Greenbelt, Level
Multi Family
- Number of Units To Be Built: Square Feet
Rental
Rent Information
- Land Lease: Yes
Public Records for 5020 Ridgemont Walk
Tax Record
- 2018$3,515.75 ($292.98 / month)
Home Facts
- Beds3
- Baths3
- Total Finished SqFt2,297 SqFt
- Above Grade Finished1,872 SqFt
- Below Grade Finished425 SqFt
- StoriesThree Or More
- Lot Size0.0200 Acres
- StyleTownhouse
- Year Built2010
- APN17082401250
- CountyCobb
- Fireplaces1


