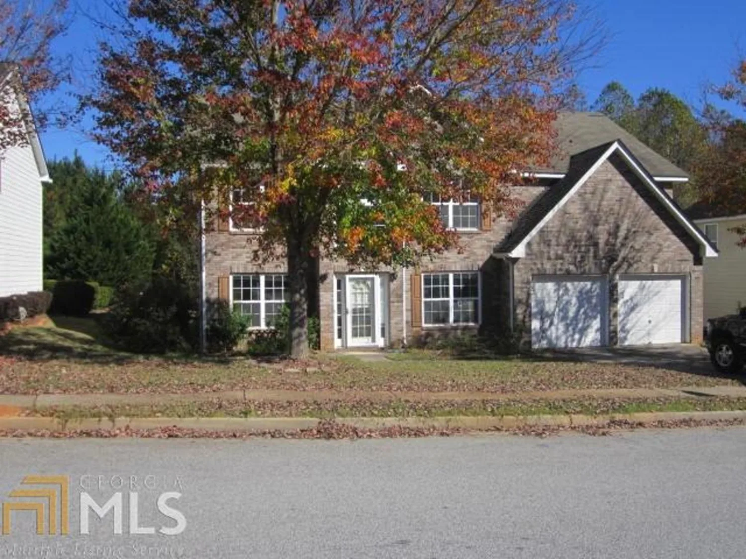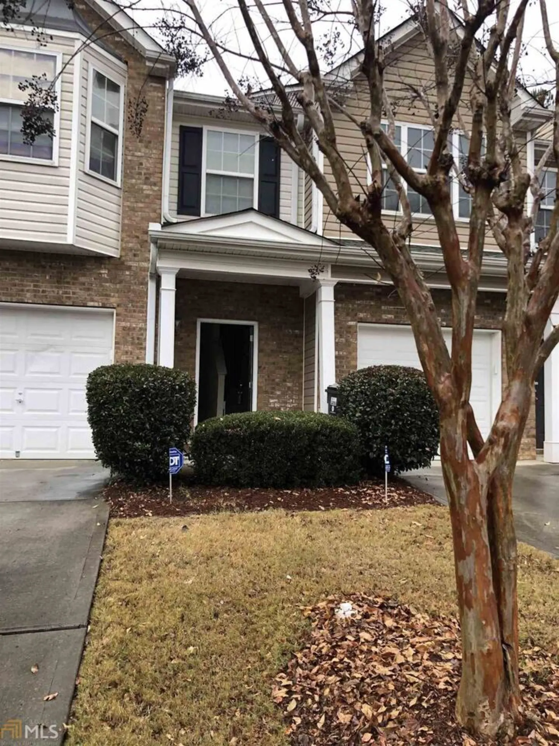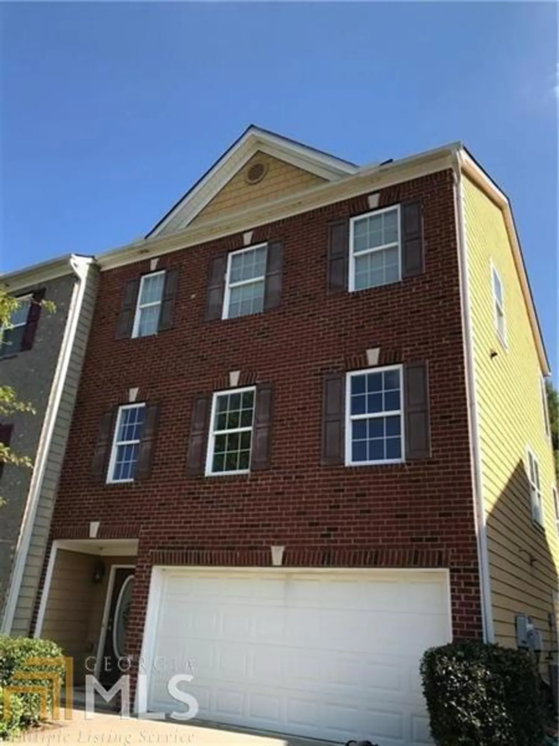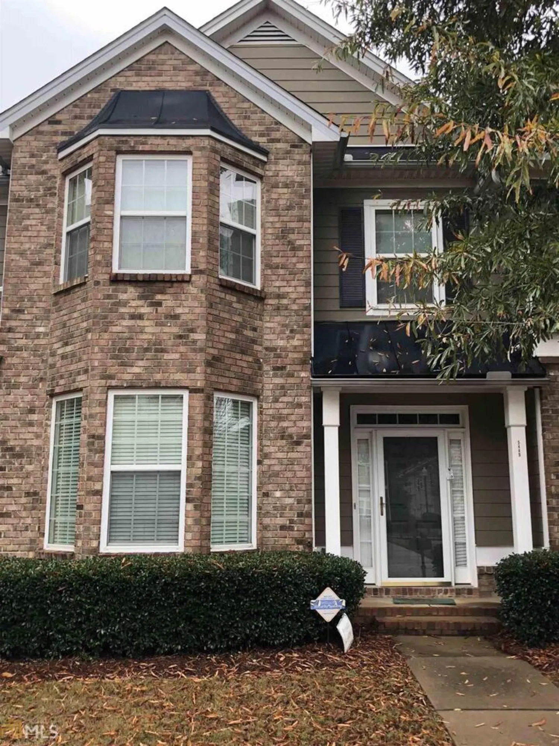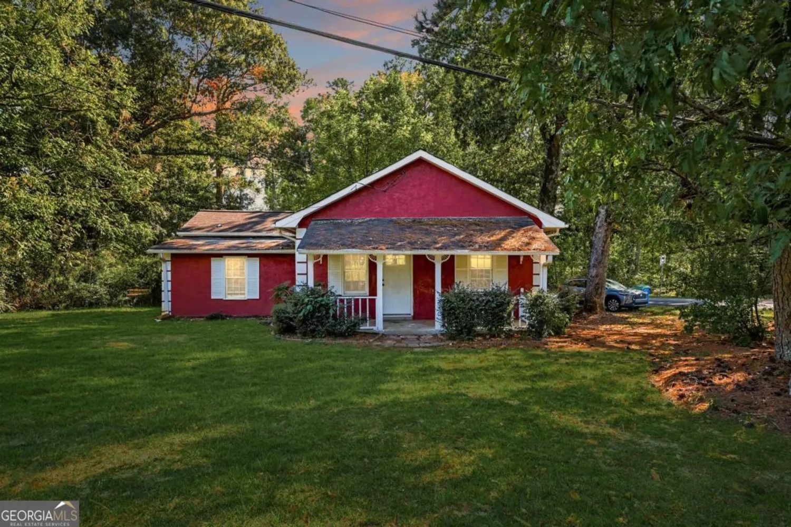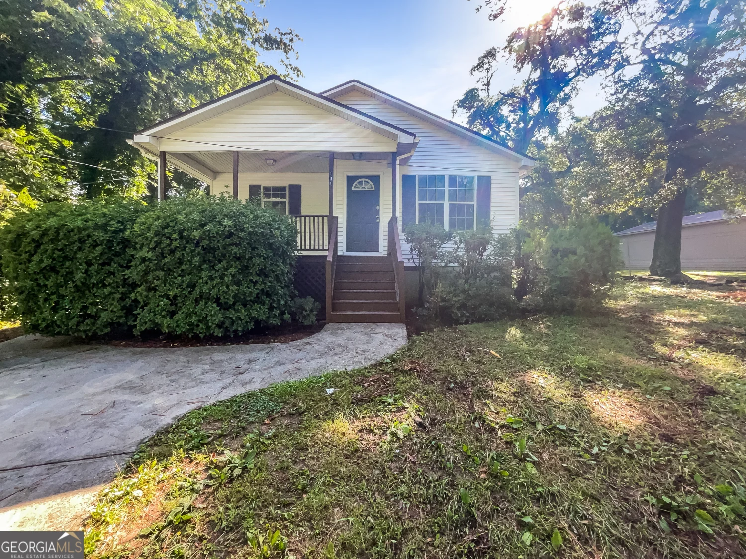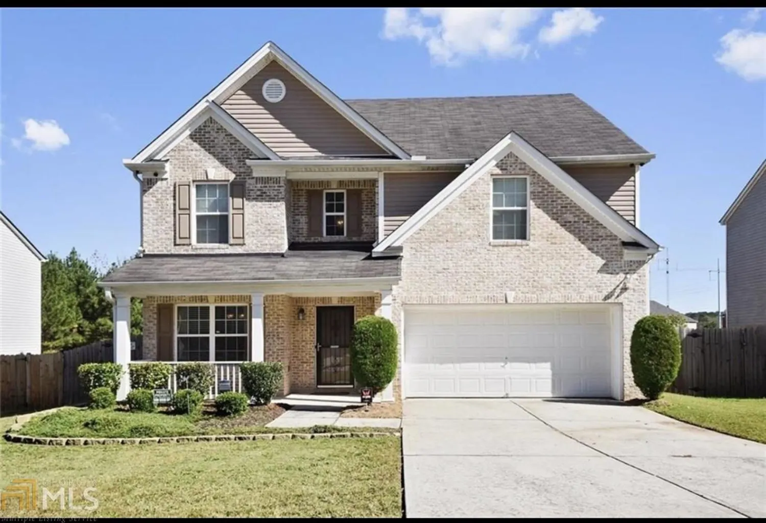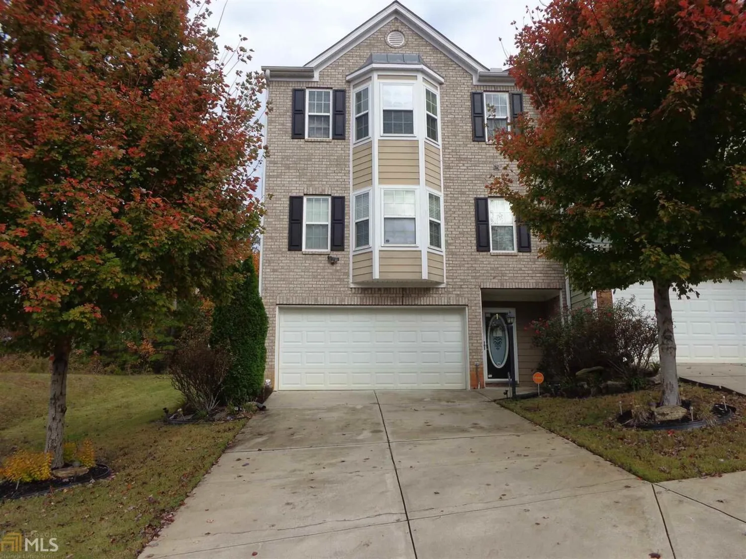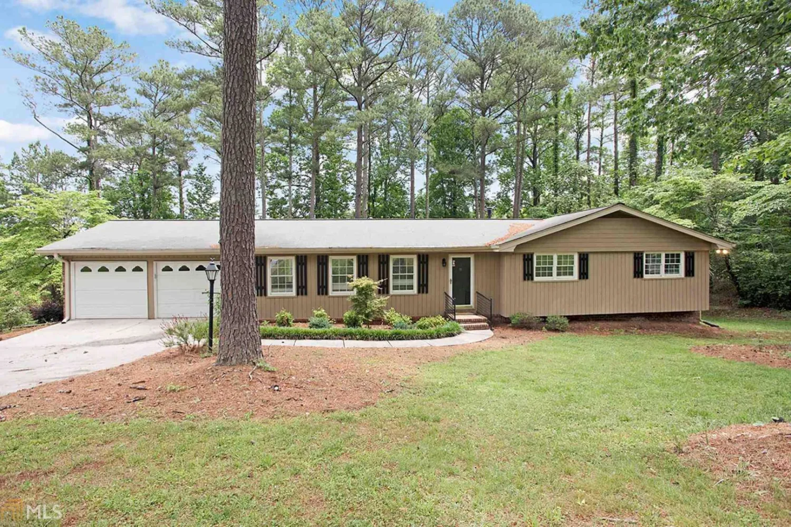7125 mahogany driveFairburn, GA 30213
7125 mahogany driveFairburn, GA 30213
Description
STEPLESS RANCH, well-maintained, nice and clean with NO HOA fees. Level lot with a tranquil, private backyard. Low maintenance home freshly painted with new HVAC system and water heater. Incredible value and perfect for a 1st time home buyer or savvy investor! See your equity grow with nearby new construction homes. Conveniently located near I-85, I-285, Duncan Park, shopping and restaurants.
Property Details for 7125 Mahogany Drive
- Subdivision ComplexHerndon Woods
- Architectural StyleTraditional
- Num Of Parking Spaces2
- Parking FeaturesAttached, Garage Door Opener, Garage, Kitchen Level
- Property AttachedNo
LISTING UPDATED:
- StatusClosed
- MLS #8612380
- Days on Site9
- Taxes$1,663.84 / year
- MLS TypeResidential
- Year Built2001
- Lot Size0.23 Acres
- CountryFulton
LISTING UPDATED:
- StatusClosed
- MLS #8612380
- Days on Site9
- Taxes$1,663.84 / year
- MLS TypeResidential
- Year Built2001
- Lot Size0.23 Acres
- CountryFulton
Building Information for 7125 Mahogany Drive
- StoriesOne
- Year Built2001
- Lot Size0.2300 Acres
Payment Calculator
Term
Interest
Home Price
Down Payment
The Payment Calculator is for illustrative purposes only. Read More
Property Information for 7125 Mahogany Drive
Summary
Location and General Information
- Community Features: None
- Directions: Take I-85 toward Fairburn/Peachtree City exit toward Fairburn, Left on Virlyn B. Smith Rd., Herndon Woods on the Left, the house is on the Right.
- Coordinates: 33.561827,-84.623262
School Information
- Elementary School: E C West
- Middle School: Bear Creek
- High School: Creekside
Taxes and HOA Information
- Parcel Number: 07 170001372339
- Tax Year: 2018
- Association Fee Includes: None
- Tax Lot: 7
Virtual Tour
Parking
- Open Parking: No
Interior and Exterior Features
Interior Features
- Cooling: Electric, Ceiling Fan(s), Central Air
- Heating: Natural Gas, Forced Air
- Appliances: Dishwasher, Oven/Range (Combo), Refrigerator
- Basement: None
- Fireplace Features: Family Room, Gas Starter
- Flooring: Carpet, Laminate
- Interior Features: Tray Ceiling(s), Double Vanity, Soaking Tub, Separate Shower, Walk-In Closet(s), Master On Main Level
- Levels/Stories: One
- Kitchen Features: Pantry
- Foundation: Slab
- Main Bedrooms: 3
- Bathrooms Total Integer: 2
- Main Full Baths: 2
- Bathrooms Total Decimal: 2
Exterior Features
- Construction Materials: Aluminum Siding, Vinyl Siding
- Pool Private: No
Property
Utilities
- Sewer: Public Sewer
- Water Source: Public
Property and Assessments
- Home Warranty: Yes
- Property Condition: Resale
Green Features
- Green Energy Efficient: Doors
Lot Information
- Above Grade Finished Area: 1787
- Lot Features: Private
Multi Family
- Number of Units To Be Built: Square Feet
Rental
Rent Information
- Land Lease: Yes
- Occupant Types: Vacant
Public Records for 7125 Mahogany Drive
Tax Record
- 2018$1,663.84 ($138.65 / month)
Home Facts
- Beds3
- Baths2
- Total Finished SqFt1,787 SqFt
- Above Grade Finished1,787 SqFt
- StoriesOne
- Lot Size0.2300 Acres
- StyleSingle Family Residence
- Year Built2001
- APN07 170001372339
- CountyFulton
- Fireplaces1


