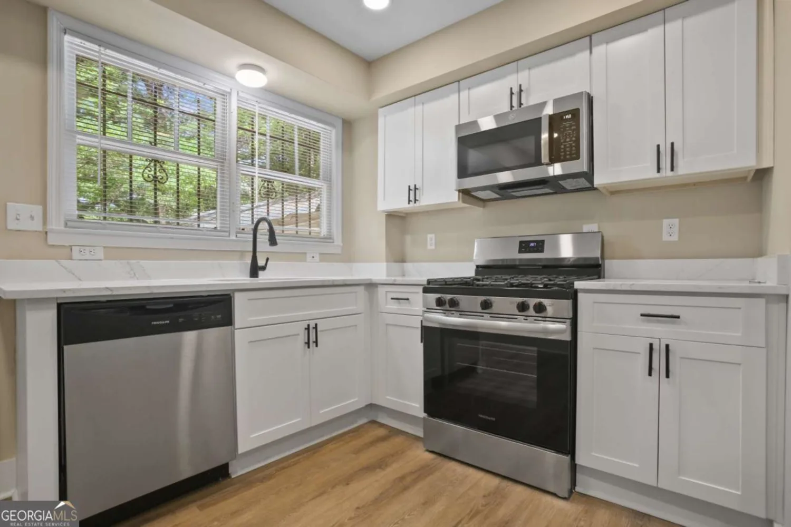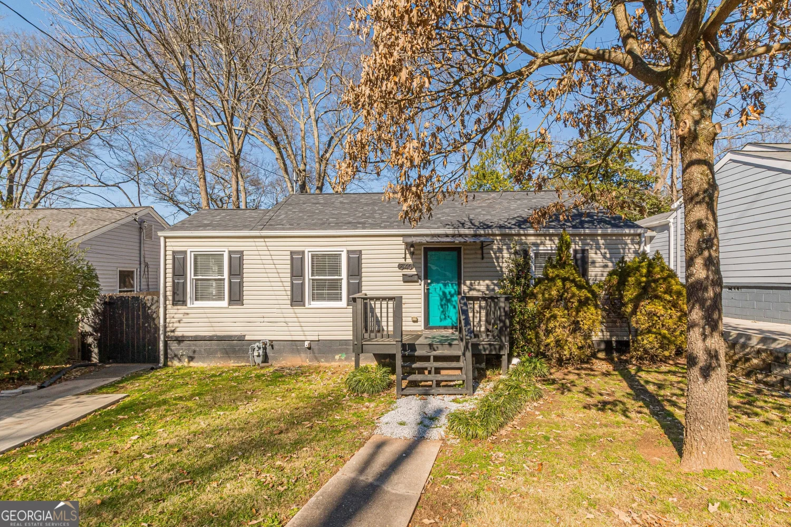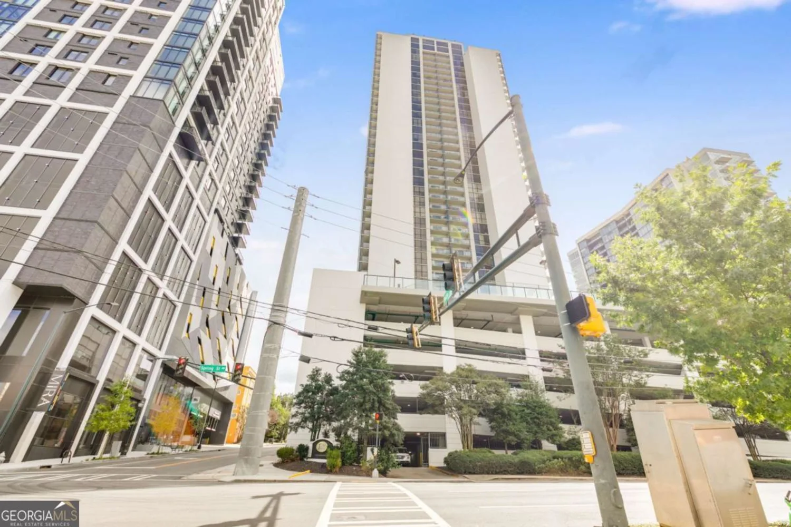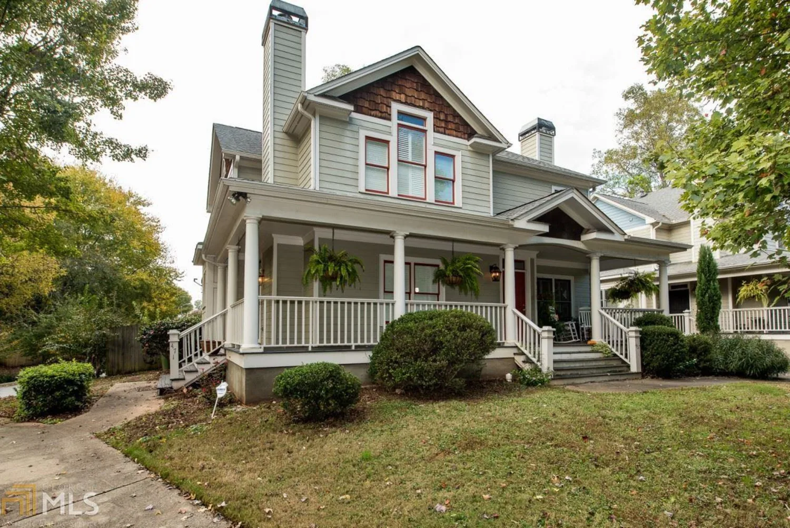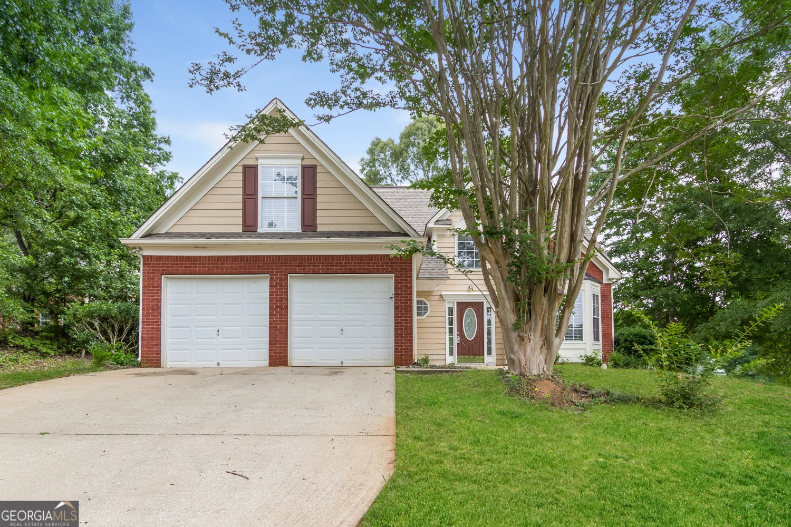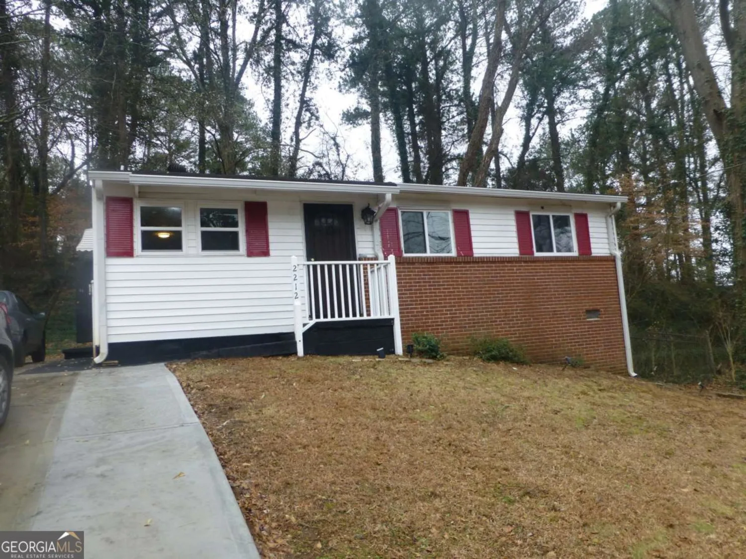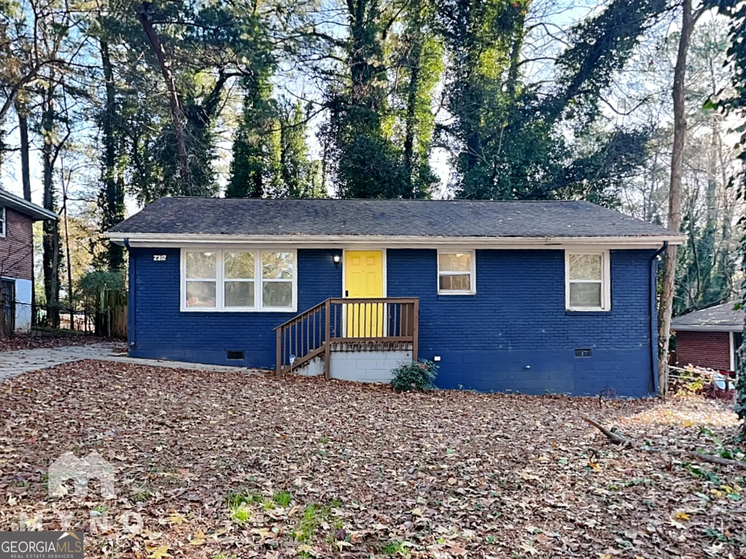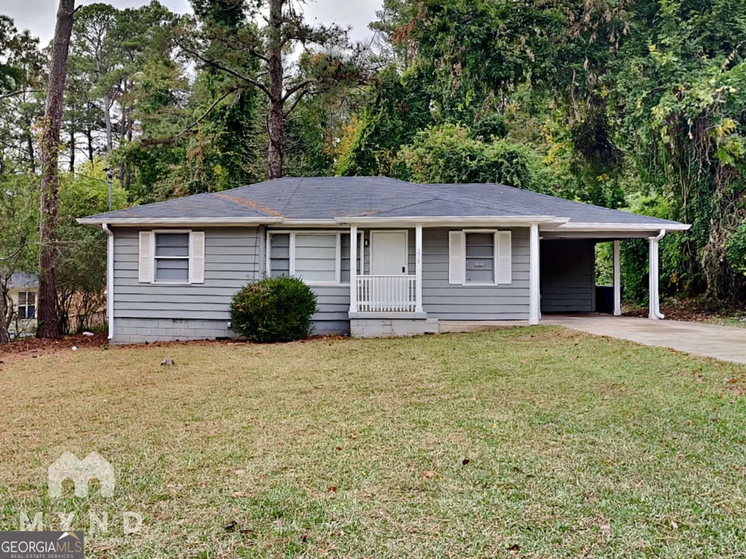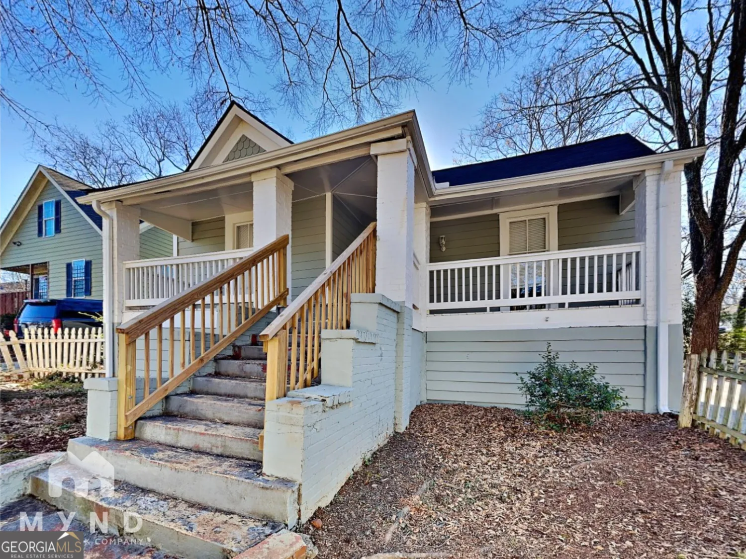791 ne wylie street 912Atlanta, GA 30316
791 ne wylie street 912Atlanta, GA 30316
Description
Dramatic loft apartment on the Beltline! Soaring living/dining area and all modern kitchen w/ SS appliances and granite counters. Open plan BRs each with private tiled bath. Amazing city view of the skyline from the roof deck. Deck and roof scheduled for replacement this fall. Stroll or bicycle to Krog City Market, shopping, parks and everywhere!
Property Details for 791 NE Wylie Street 912
- Subdivision ComplexMilltown Lofts
- Architectural StyleBrick/Frame, Contemporary
- Num Of Parking Spaces2
- Parking FeaturesAssigned
- Property AttachedNo
LISTING UPDATED:
- StatusClosed
- MLS #8612684
- Days on Site24
- MLS TypeResidential Lease
- Year Built2006
- CountryFulton
LISTING UPDATED:
- StatusClosed
- MLS #8612684
- Days on Site24
- MLS TypeResidential Lease
- Year Built2006
- CountryFulton
Building Information for 791 NE Wylie Street 912
- StoriesThree Or More
- Year Built2006
- Lot Size0.0000 Acres
Payment Calculator
Term
Interest
Home Price
Down Payment
The Payment Calculator is for illustrative purposes only. Read More
Property Information for 791 NE Wylie Street 912
Summary
Location and General Information
- Community Features: Clubhouse, Gated, Sidewalks, Street Lights, Near Shopping
- Directions: From Memorial Drive, turn North on Chester. Left turn on Wylie St a few blocks to gated entrance of Milltown Lofts. Use Supra box to R of gate for entrance. Inside complex, turn L to building 900. Take middle exterior stair to 2nd floor entrance.
- View: City
- Coordinates: 33.7251,-84.3367
School Information
- Elementary School: Jackson
- Middle School: King
- High School: MH Jackson Jr
Taxes and HOA Information
- Parcel Number: 14 002000072097
- Association Fee Includes: Insurance, Maintenance Structure, Facilities Fee, Maintenance Grounds, Swimming
Virtual Tour
Parking
- Open Parking: No
Interior and Exterior Features
Interior Features
- Cooling: Electric, Ceiling Fan(s), Central Air
- Heating: Electric, Central
- Appliances: Electric Water Heater, Dryer, Washer, Dishwasher, Microwave, Oven/Range (Combo), Refrigerator, Stainless Steel Appliance(s)
- Basement: None
- Interior Features: Vaulted Ceiling(s), High Ceilings, Separate Shower, Tile Bath, Walk-In Closet(s)
- Levels/Stories: Three Or More
- Kitchen Features: Breakfast Bar
- Foundation: Slab
- Main Bedrooms: 1
- Bathrooms Total Integer: 2
- Main Full Baths: 1
- Bathrooms Total Decimal: 2
Exterior Features
- Patio And Porch Features: Deck, Patio
- Roof Type: Composition
- Security Features: Gated Community, Security System
- Laundry Features: In Hall, Laundry Closet
- Pool Private: No
Property
Utilities
- Utilities: Cable Available, Sewer Connected
- Water Source: Public
Property and Assessments
- Home Warranty: No
Green Features
Lot Information
- Above Grade Finished Area: 1100
- Common Walls: No One Above
Multi Family
- # Of Units In Community: 912
- Number of Units To Be Built: Square Feet
Rental
Rent Information
- Land Lease: No
- Occupant Types: Vacant
Public Records for 791 NE Wylie Street 912
Home Facts
- Beds2
- Baths2
- Total Finished SqFt1,100 SqFt
- Above Grade Finished1,100 SqFt
- StoriesThree Or More
- Lot Size0.0000 Acres
- StyleLoft,Single Family Residence
- Year Built2006
- APN14 002000072097
- CountyFulton


