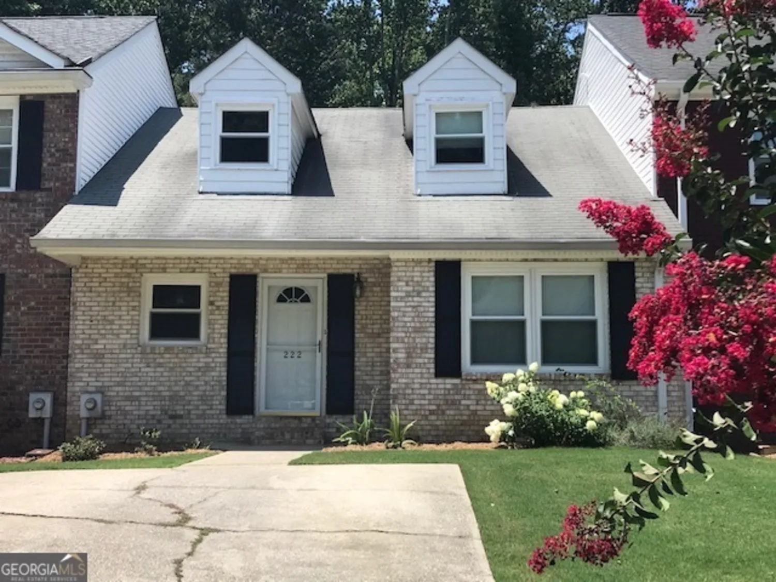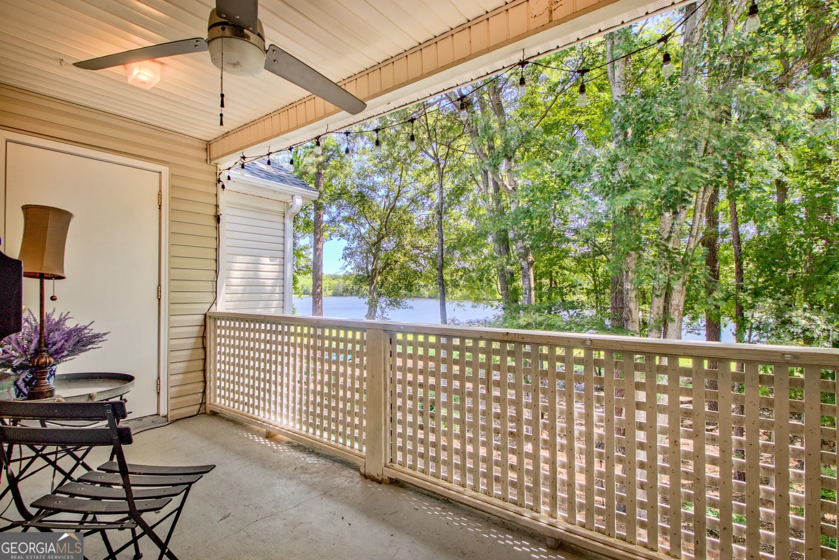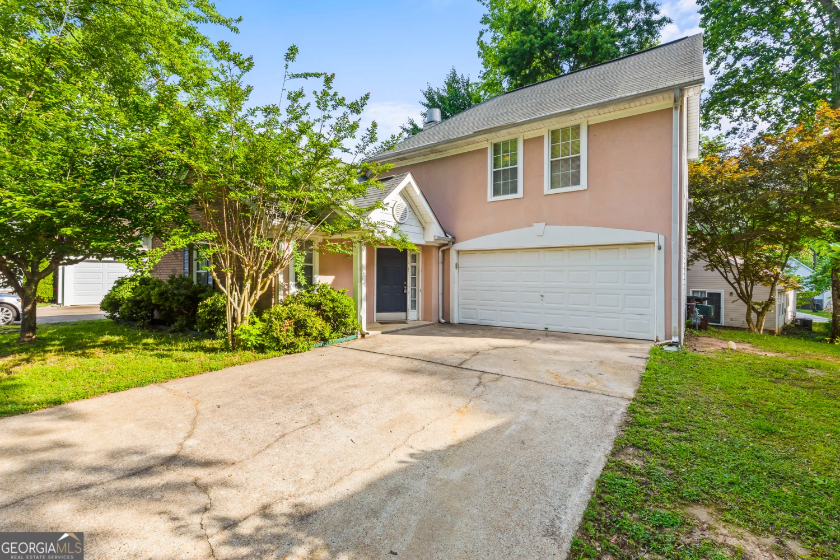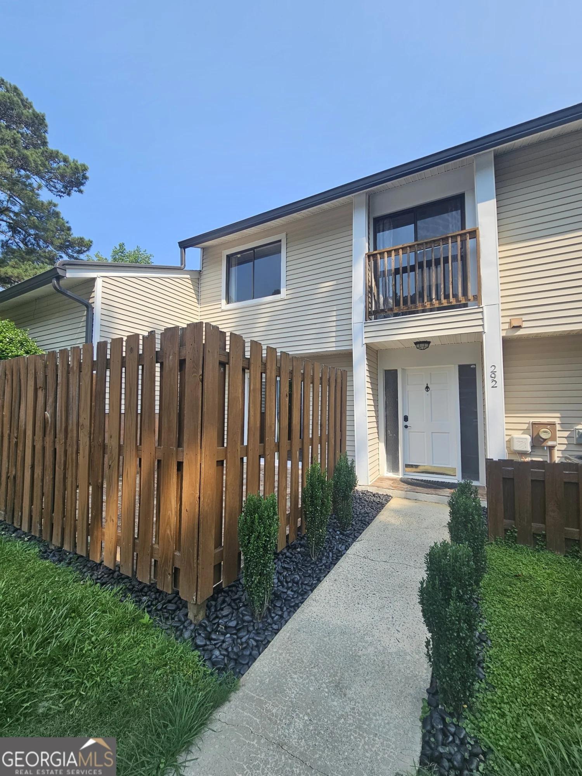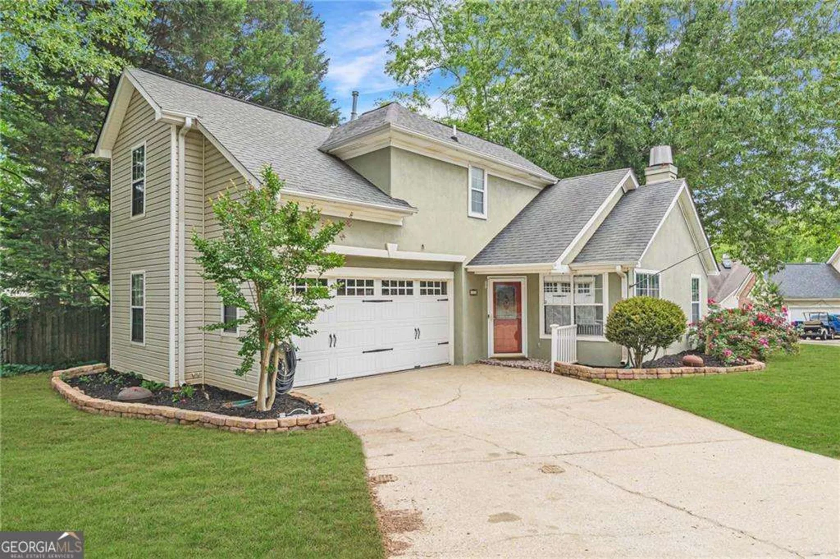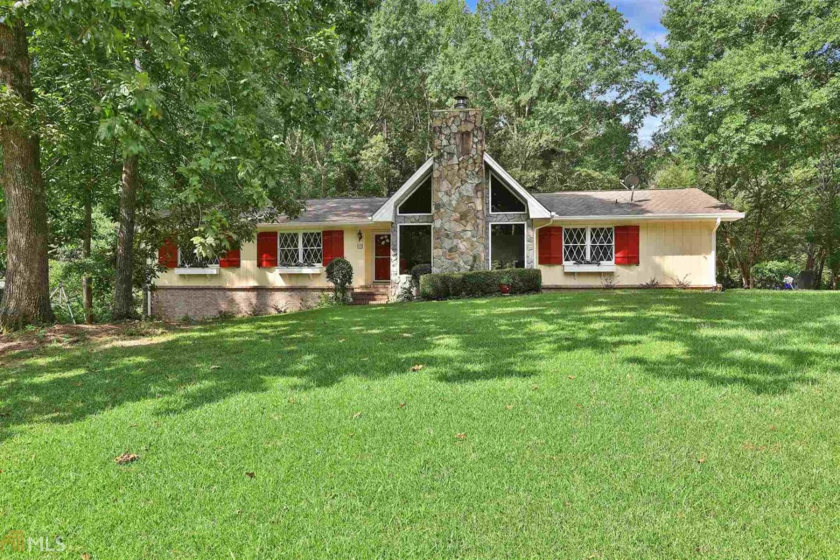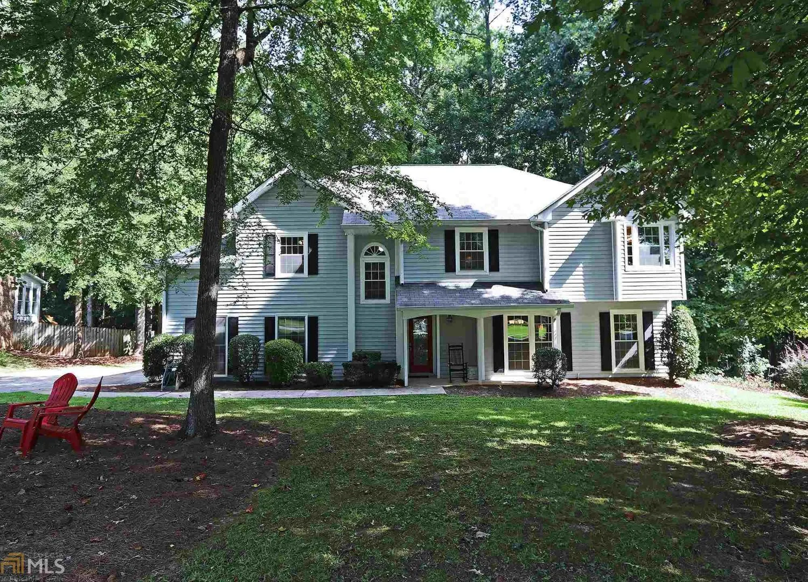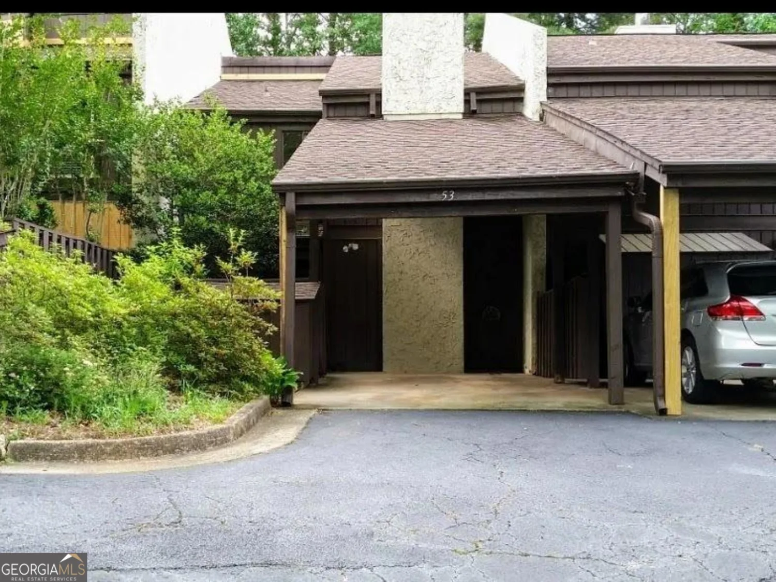108 tuliptree terracePeachtree City, GA 30269
108 tuliptree terracePeachtree City, GA 30269
Description
MUST SEE 3D VIRTUAL TOUR! Complete renovation in the heart of Peachtree City on a cul de sac. Beautiful curb appeal with this brick front home. Foyer entrance leads to living room and separate dining room which flows into the kitchen. Brand new stainless steel appliances in the kitchen. Step down into family room with brick fireplace. Brand new paint throughout entire home, new flooring and carpet. 4 bedrooms upstairs including master suite with custom tile shower. Secondary bathroom renovated upstairs as well. Full finished basement with living room, bedroom, full bathroom and laundry. Access basement from garage. Great access to golf cart paths and close to schools, restaurants, and shopping. Must see to truly appreciate.
Property Details for 108 Tuliptree Terrace
- Subdivision ComplexBelle Grove
- Architectural StyleBrick Front, Traditional
- Num Of Parking Spaces2
- Parking FeaturesAttached, Garage Door Opener, Garage, Kitchen Level
- Property AttachedNo
LISTING UPDATED:
- StatusClosed
- MLS #8614900
- Days on Site1
- Taxes$3,150.95 / year
- MLS TypeResidential
- Year Built1976
- Lot Size0.33 Acres
- CountryFayette
LISTING UPDATED:
- StatusClosed
- MLS #8614900
- Days on Site1
- Taxes$3,150.95 / year
- MLS TypeResidential
- Year Built1976
- Lot Size0.33 Acres
- CountryFayette
Building Information for 108 Tuliptree Terrace
- StoriesTwo
- Year Built1976
- Lot Size0.3300 Acres
Payment Calculator
Term
Interest
Home Price
Down Payment
The Payment Calculator is for illustrative purposes only. Read More
Property Information for 108 Tuliptree Terrace
Summary
Location and General Information
- Community Features: None
- Directions: See GPS
- Coordinates: 33.397868,-84.557288
School Information
- Elementary School: Huddleston
- Middle School: Booth
- High School: Mcintosh
Taxes and HOA Information
- Parcel Number: 071711024
- Tax Year: 2018
- Association Fee Includes: None
- Tax Lot: 24C
Virtual Tour
Parking
- Open Parking: No
Interior and Exterior Features
Interior Features
- Cooling: Electric, Ceiling Fan(s), Central Air, Zoned, Dual, Attic Fan
- Heating: Natural Gas, Central, Zoned, Dual
- Appliances: Gas Water Heater, Disposal, Ice Maker, Microwave, Oven/Range (Combo), Refrigerator, Stainless Steel Appliance(s)
- Basement: Bath Finished, Daylight, Interior Entry, Exterior Entry, Finished, Full
- Fireplace Features: Living Room, Factory Built, Gas Starter
- Flooring: Carpet, Hardwood, Tile
- Interior Features: Separate Shower, Tile Bath, In-Law Floorplan, Split Bedroom Plan
- Levels/Stories: Two
- Kitchen Features: Breakfast Area, Breakfast Room
- Total Half Baths: 1
- Bathrooms Total Integer: 4
- Bathrooms Total Decimal: 3
Exterior Features
- Patio And Porch Features: Deck, Patio
- Roof Type: Composition
- Laundry Features: In Basement
- Pool Private: No
Property
Utilities
- Utilities: Cable Available, Sewer Connected
- Water Source: Public
Property and Assessments
- Home Warranty: Yes
- Property Condition: Updated/Remodeled, Resale
Green Features
- Green Energy Efficient: Insulation, Thermostat
Lot Information
- Above Grade Finished Area: 1681
- Lot Features: Level, Private
Multi Family
- Number of Units To Be Built: Square Feet
Rental
Rent Information
- Land Lease: Yes
Public Records for 108 Tuliptree Terrace
Tax Record
- 2018$3,150.95 ($262.58 / month)
Home Facts
- Beds5
- Baths3
- Total Finished SqFt2,600 SqFt
- Above Grade Finished1,681 SqFt
- Below Grade Finished919 SqFt
- StoriesTwo
- Lot Size0.3300 Acres
- StyleSingle Family Residence
- Year Built1976
- APN071711024
- CountyFayette
- Fireplaces1



