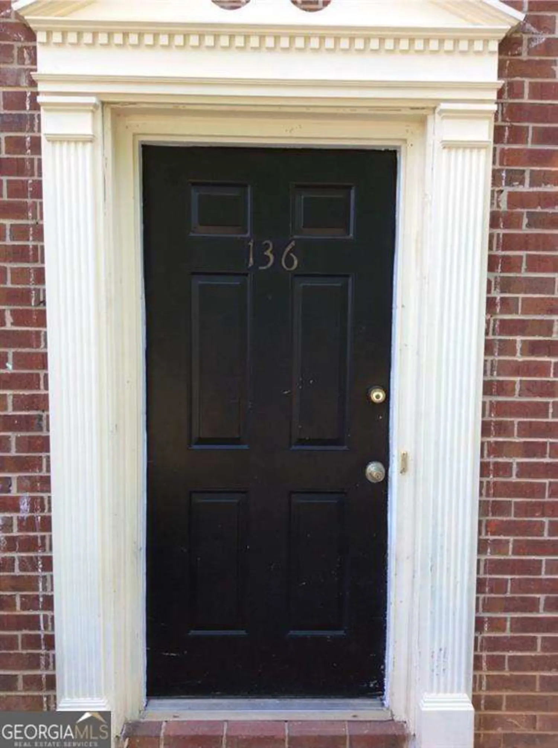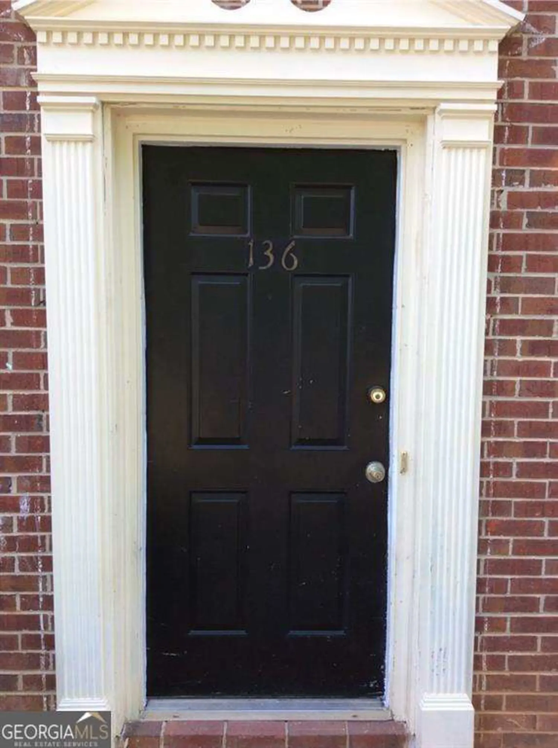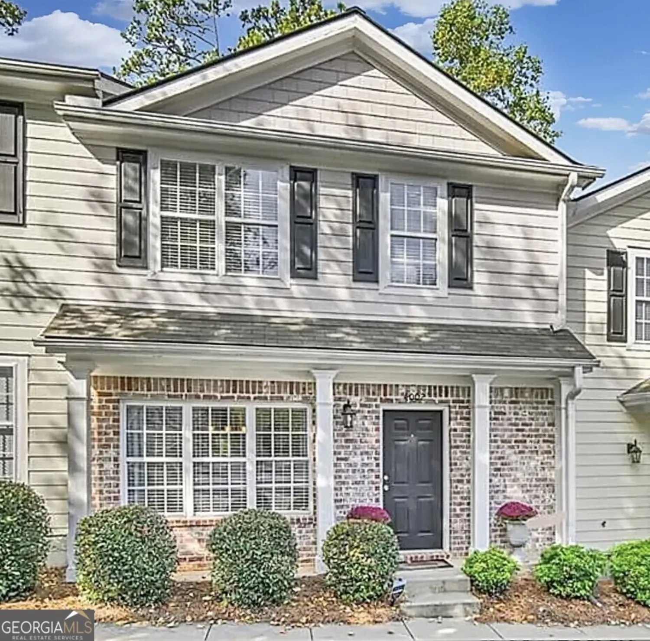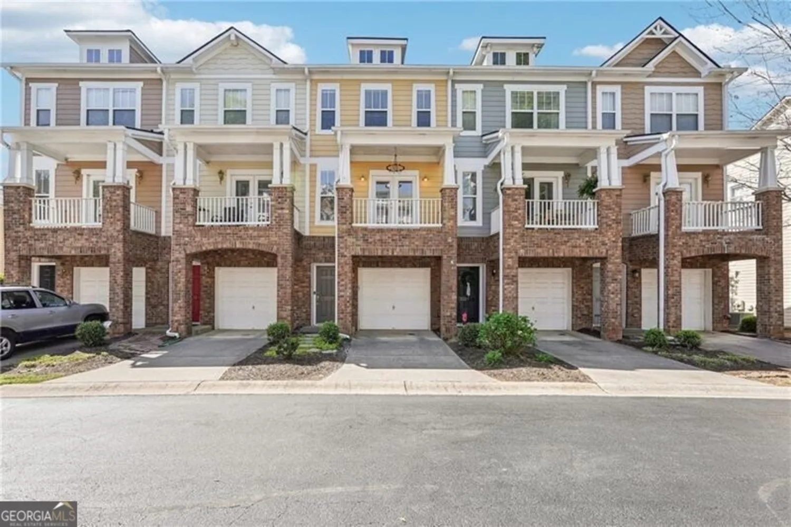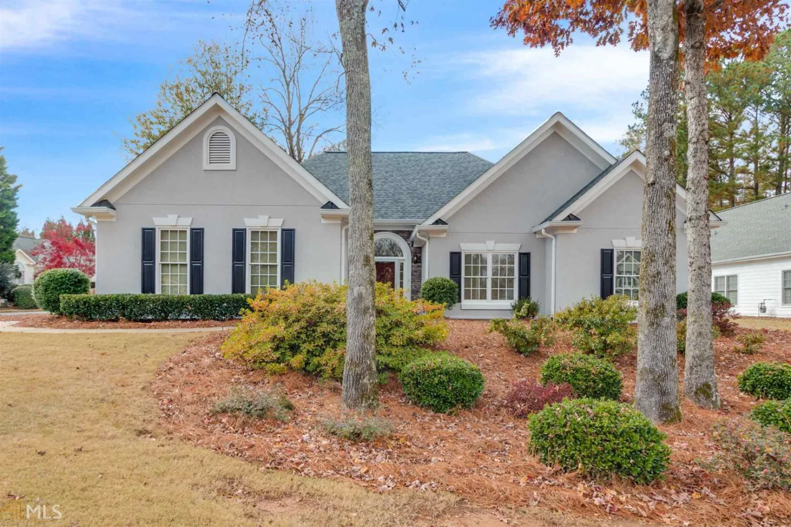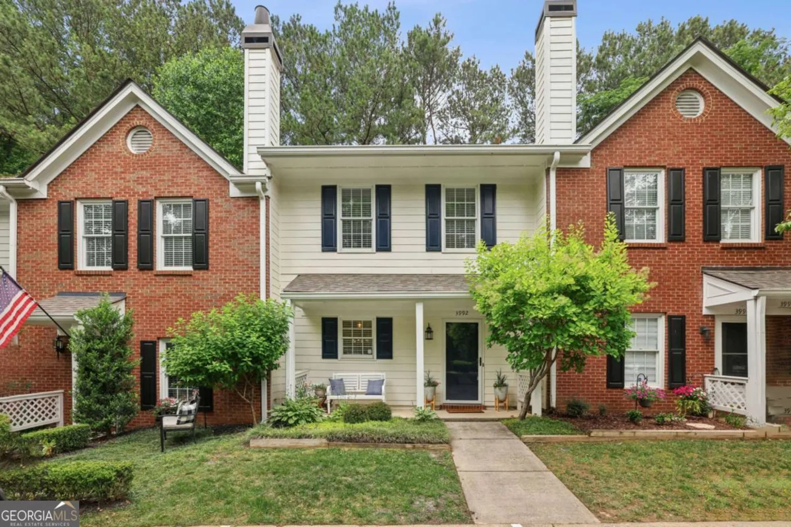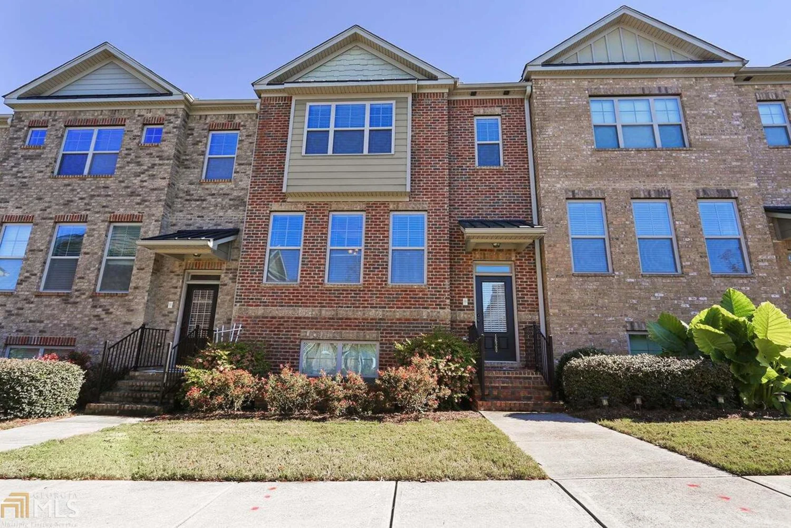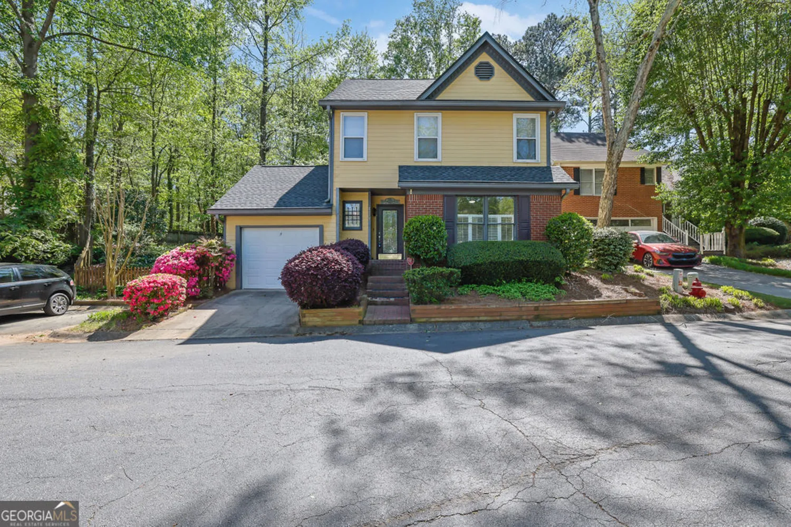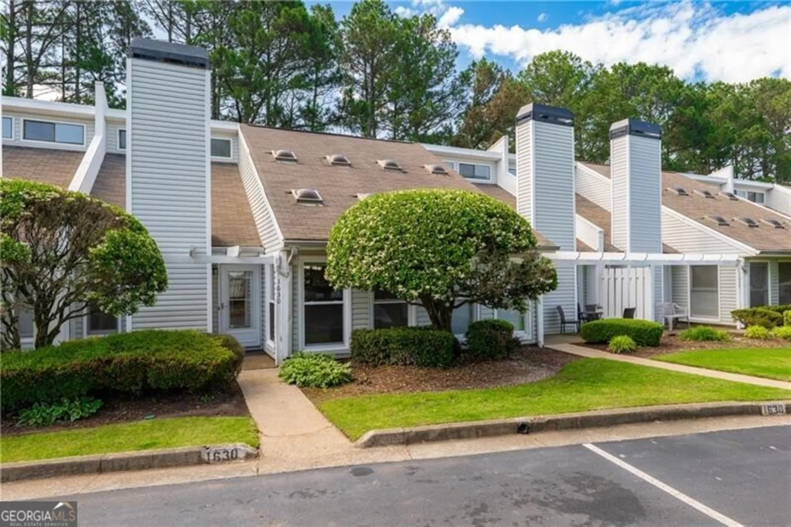245 blue heron laneAlpharetta, GA 30009
245 blue heron laneAlpharetta, GA 30009
Description
This home has it all! AWESOME location near Avalon and downtown Alpharetta. Well maintained home nestled at the end of the cul-de-sac and features a private tree lined FLAT YARD with an oversized wrap around deck perfect for entertaining! BRAND NEW carpet in the MASTER ON MAIN. Absolutely HUGE CLOSETS IN ALL BEDROOMS! Updated granite kitchen with stainless steel appliances! Also has a generous bonus room / loft upstairs (extra guest room, playroom, crafts, home office - you decide!) Hardwoods replaced 2 yrs ago on the main. See photo for the community pool!
Property Details for 245 Blue Heron Lane
- Subdivision ComplexWedgewood
- Architectural StyleTraditional
- Num Of Parking Spaces2
- Parking FeaturesAttached, Garage, Kitchen Level
- Property AttachedNo
LISTING UPDATED:
- StatusClosed
- MLS #8617343
- Days on Site42
- Taxes$1,394.35 / year
- HOA Fees$500 / month
- MLS TypeResidential
- Year Built1994
- Lot Size0.18 Acres
- CountryFulton
LISTING UPDATED:
- StatusClosed
- MLS #8617343
- Days on Site42
- Taxes$1,394.35 / year
- HOA Fees$500 / month
- MLS TypeResidential
- Year Built1994
- Lot Size0.18 Acres
- CountryFulton
Building Information for 245 Blue Heron Lane
- StoriesTwo
- Year Built1994
- Lot Size0.1800 Acres
Payment Calculator
Term
Interest
Home Price
Down Payment
The Payment Calculator is for illustrative purposes only. Read More
Property Information for 245 Blue Heron Lane
Summary
Location and General Information
- Community Features: Clubhouse, Pool, Sidewalks, Street Lights
- Directions: Conveniently located near the 400 Between the Avalon and Windward parkway on the east side of the 400. GREAT LOCATION. .3 miles off of Windward to Webb Bridge.
- Coordinates: 34.07777,-84.281042
School Information
- Elementary School: Manning Oaks
- Middle School: Hopewell
- High School: Alpharetta
Taxes and HOA Information
- Parcel Number: 22 514912560723
- Tax Year: 2018
- Association Fee Includes: None
- Tax Lot: 46
Virtual Tour
Parking
- Open Parking: No
Interior and Exterior Features
Interior Features
- Cooling: Electric, Central Air
- Heating: Natural Gas, Central
- Appliances: Dishwasher, Microwave, Oven/Range (Combo), Refrigerator
- Basement: None
- Fireplace Features: Family Room, Factory Built, Gas Starter
- Flooring: Carpet, Hardwood
- Interior Features: Tray Ceiling(s), High Ceilings, Double Vanity, Separate Shower, Walk-In Closet(s), Master On Main Level
- Levels/Stories: Two
- Kitchen Features: Breakfast Bar, Solid Surface Counters
- Foundation: Slab
- Main Bedrooms: 1
- Total Half Baths: 1
- Bathrooms Total Integer: 3
- Main Full Baths: 1
- Bathrooms Total Decimal: 2
Exterior Features
- Construction Materials: Other
- Fencing: Fenced
- Patio And Porch Features: Deck, Patio
- Roof Type: Composition
- Laundry Features: In Hall
- Pool Private: No
Property
Utilities
- Water Source: Public
Property and Assessments
- Home Warranty: Yes
- Property Condition: Resale
Green Features
Lot Information
- Above Grade Finished Area: 1861
- Lot Features: Cul-De-Sac, Level, Private
Multi Family
- Number of Units To Be Built: Square Feet
Rental
Rent Information
- Land Lease: Yes
- Occupant Types: Vacant
Public Records for 245 Blue Heron Lane
Tax Record
- 2018$1,394.35 ($116.20 / month)
Home Facts
- Beds3
- Baths2
- Total Finished SqFt1,861 SqFt
- Above Grade Finished1,861 SqFt
- StoriesTwo
- Lot Size0.1800 Acres
- StyleSingle Family Residence
- Year Built1994
- APN22 514912560723
- CountyFulton
- Fireplaces1


