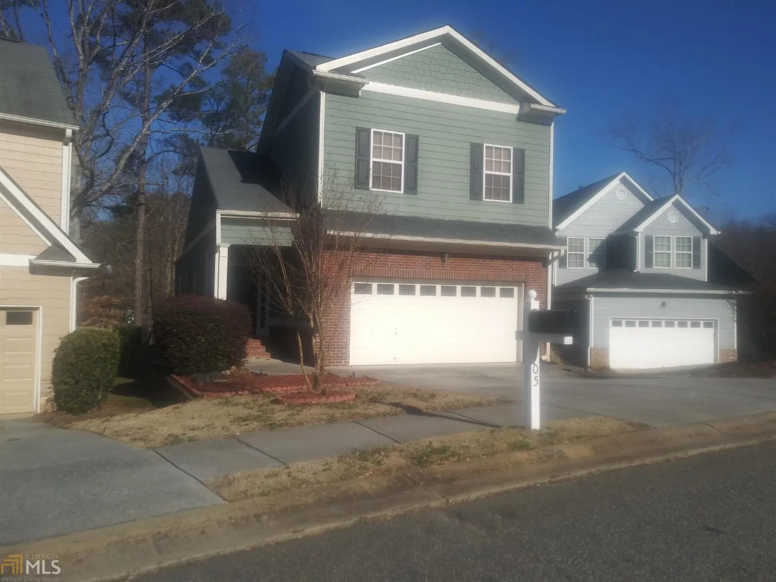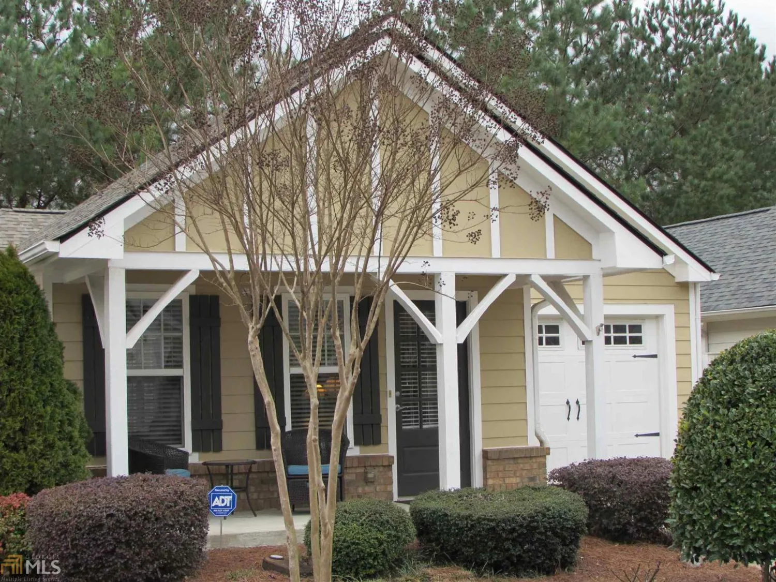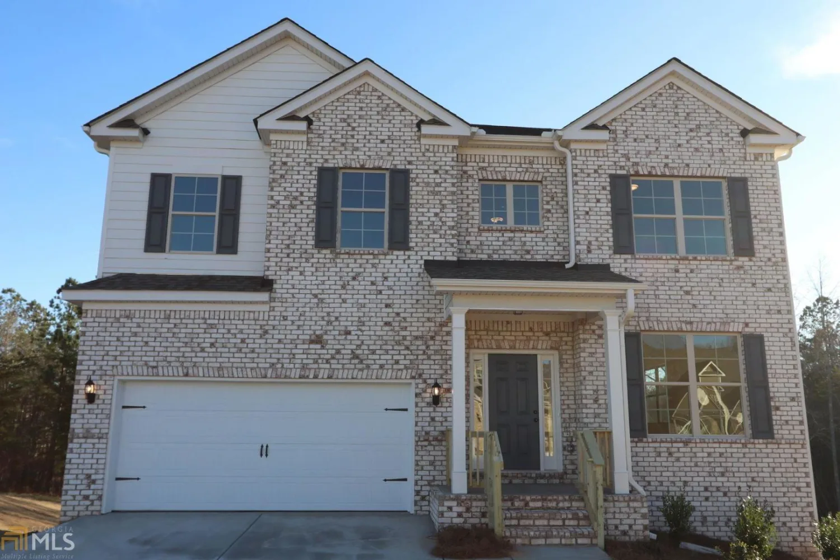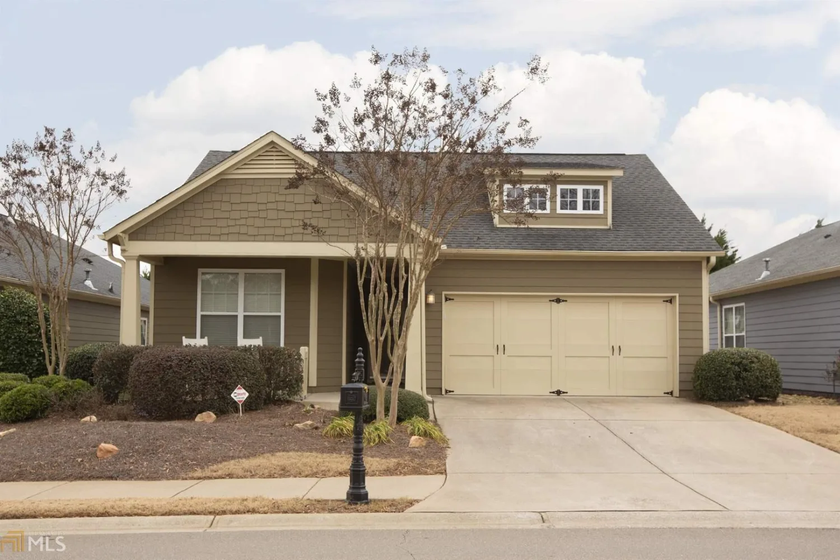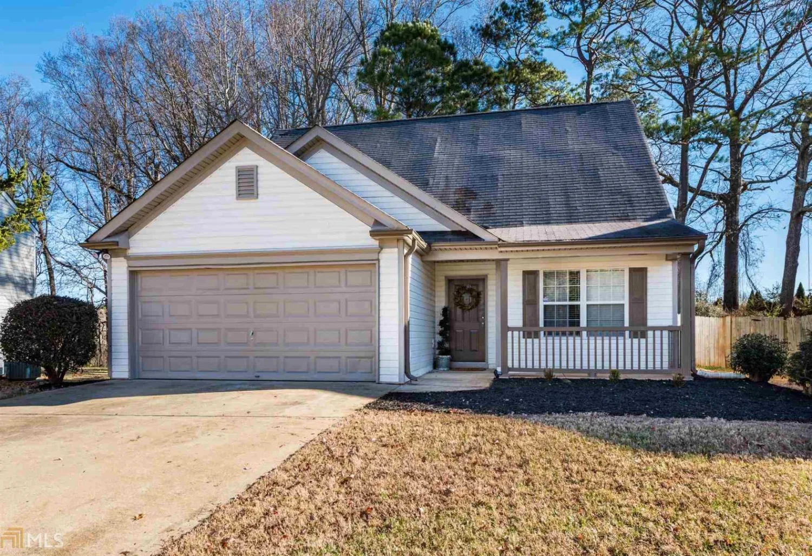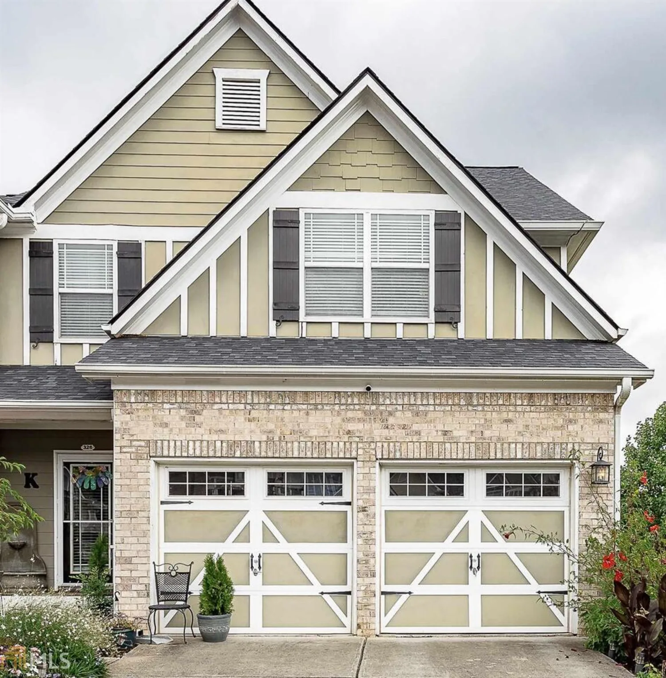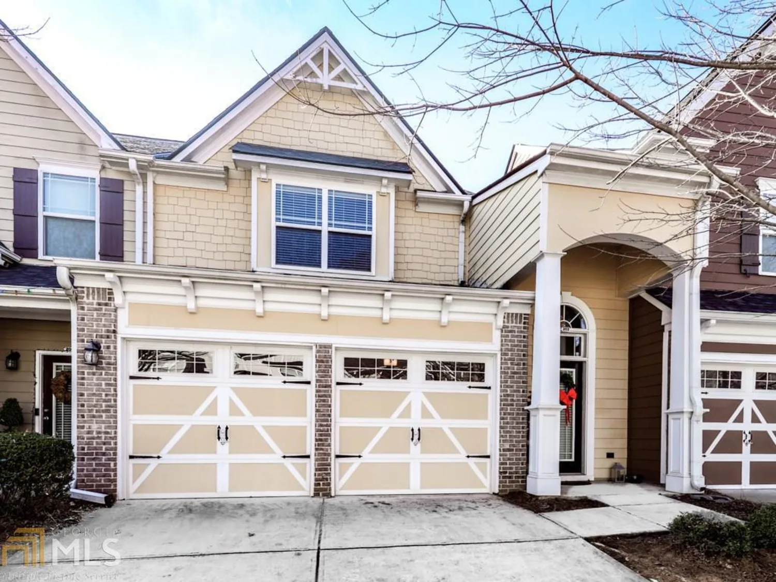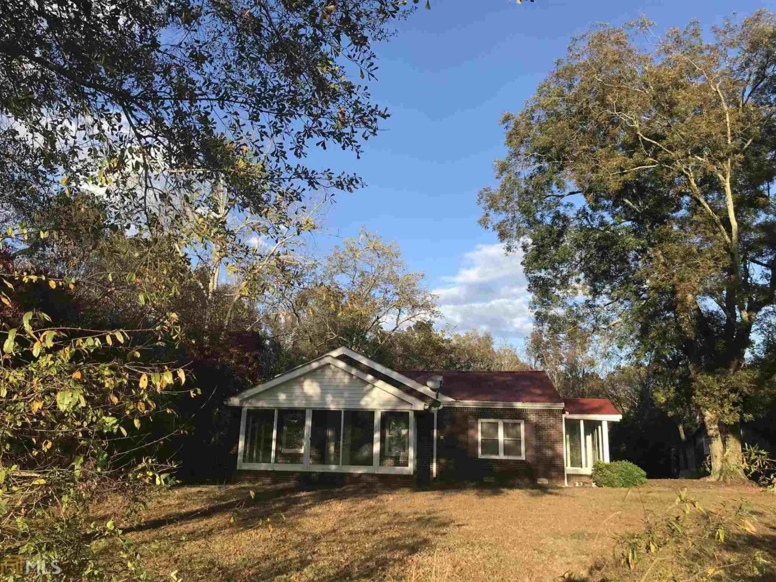312 harmony lake driveCanton, GA 30115
312 harmony lake driveCanton, GA 30115
Description
BRAND NEW CARPET JUST INSTALLED & FRESH, NEW INTERIOR PAINT! DO NOT MISS OUT ON THIS MASTER ON MAIN LIVING! This Charming home in the Lakeside Section of Harmony on the Lakes is just a short walk to the lake. Large covered porch on front of home and large patio at rear. This home is move in ready w/open floor plan on main w/vaulted fireside great room, formal dining and bright/open kitchen w/granite counters, appliances & pantry. Master suite on main with separate shower/tub, double vanities, walk-in closet. Mudroom on main. Award winning schools in a wonderful neighborhood complete w/clubhouse, swimming, tennis, fitness center and lake. JUST painted interior. AHS Home Warranty included.
Property Details for 312 Harmony Lake Drive
- Subdivision ComplexHarmony On The Lakes
- Architectural StyleCraftsman, Traditional
- Num Of Parking Spaces2
- Parking FeaturesAttached, Garage Door Opener, Garage, Kitchen Level, Side/Rear Entrance
- Property AttachedNo
LISTING UPDATED:
- StatusClosed
- MLS #8619895
- Days on Site7
- Taxes$3,071.85 / year
- HOA Fees$735 / month
- MLS TypeResidential
- Year Built2006
- Lot Size0.24 Acres
- CountryCherokee
LISTING UPDATED:
- StatusClosed
- MLS #8619895
- Days on Site7
- Taxes$3,071.85 / year
- HOA Fees$735 / month
- MLS TypeResidential
- Year Built2006
- Lot Size0.24 Acres
- CountryCherokee
Building Information for 312 Harmony Lake Drive
- StoriesTwo
- Year Built2006
- Lot Size0.2400 Acres
Payment Calculator
Term
Interest
Home Price
Down Payment
The Payment Calculator is for illustrative purposes only. Read More
Property Information for 312 Harmony Lake Drive
Summary
Location and General Information
- Community Features: Clubhouse, Lake, Fitness Center, Playground, Pool, Sidewalks, Street Lights, Tennis Court(s)
- Directions: 575 N EXIT 16(HWY 140 EAST) 3.5 MILES TO RIGHT ON HARMONY LAKE DRIVE*PASS THRU 2 ROUNDABOUTS ABOUT 1.5 MILES*HOME ON RIGHT**VIA ROSWELL*HWY 140 NORTH LEFT ON HARMONY LAKE DRIVE
- Coordinates: 34.179744,-84.448574
School Information
- Elementary School: Holly Springs
- Middle School: Dean Rusk
- High School: Sequoyah
Taxes and HOA Information
- Parcel Number: 15N19C 175
- Tax Year: 2018
- Association Fee Includes: Other, Reserve Fund, Swimming, Tennis
- Tax Lot: 601
Virtual Tour
Parking
- Open Parking: No
Interior and Exterior Features
Interior Features
- Cooling: Electric, Ceiling Fan(s), Central Air
- Heating: Natural Gas, Central, Forced Air
- Appliances: Gas Water Heater, Dishwasher, Disposal, Ice Maker, Microwave, Oven/Range (Combo)
- Basement: None
- Fireplace Features: Family Room, Gas Starter
- Flooring: Hardwood, Laminate, Tile
- Interior Features: Tray Ceiling(s), High Ceilings, Double Vanity, Soaking Tub, Tile Bath, Walk-In Closet(s), Master On Main Level
- Levels/Stories: Two
- Other Equipment: Satellite Dish
- Window Features: Double Pane Windows
- Kitchen Features: Breakfast Area, Breakfast Bar, Walk-in Pantry
- Foundation: Slab
- Main Bedrooms: 1
- Total Half Baths: 1
- Bathrooms Total Integer: 3
- Main Full Baths: 1
- Bathrooms Total Decimal: 2
Exterior Features
- Accessibility Features: Accessible Entrance, Accessible Hallway(s)
- Construction Materials: Concrete
- Patio And Porch Features: Deck, Patio, Porch
- Roof Type: Composition
- Security Features: Smoke Detector(s)
- Laundry Features: Mud Room
- Pool Private: No
Property
Utilities
- Utilities: Underground Utilities, Cable Available, Sewer Connected
- Water Source: Public
Property and Assessments
- Home Warranty: Yes
- Property Condition: Resale
Green Features
- Green Energy Efficient: Thermostat
Lot Information
- Above Grade Finished Area: 1916
- Lot Features: Level
Multi Family
- Number of Units To Be Built: Square Feet
Rental
Rent Information
- Land Lease: Yes
- Occupant Types: Vacant
Public Records for 312 Harmony Lake Drive
Tax Record
- 2018$3,071.85 ($255.99 / month)
Home Facts
- Beds3
- Baths2
- Total Finished SqFt1,916 SqFt
- Above Grade Finished1,916 SqFt
- StoriesTwo
- Lot Size0.2400 Acres
- StyleSingle Family Residence
- Year Built2006
- APN15N19C 175
- CountyCherokee
- Fireplaces1



