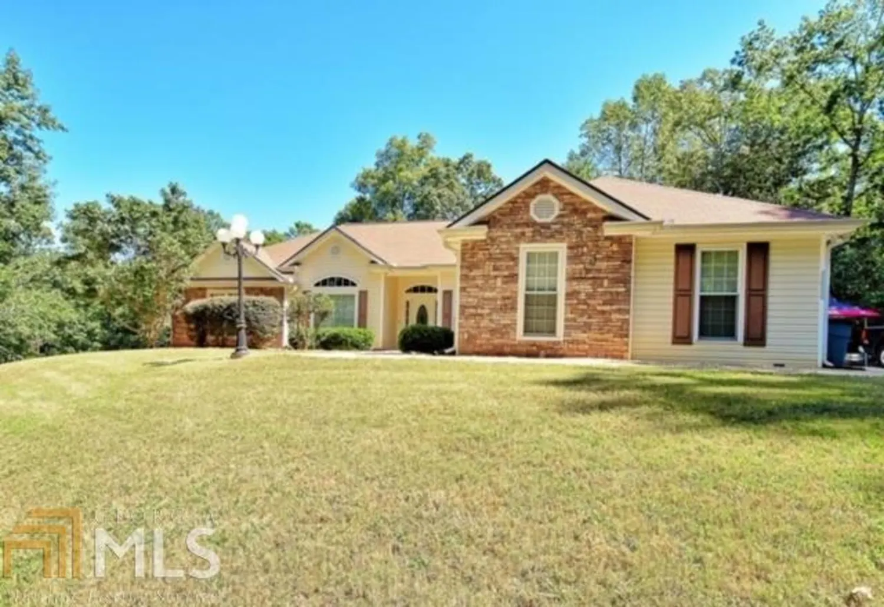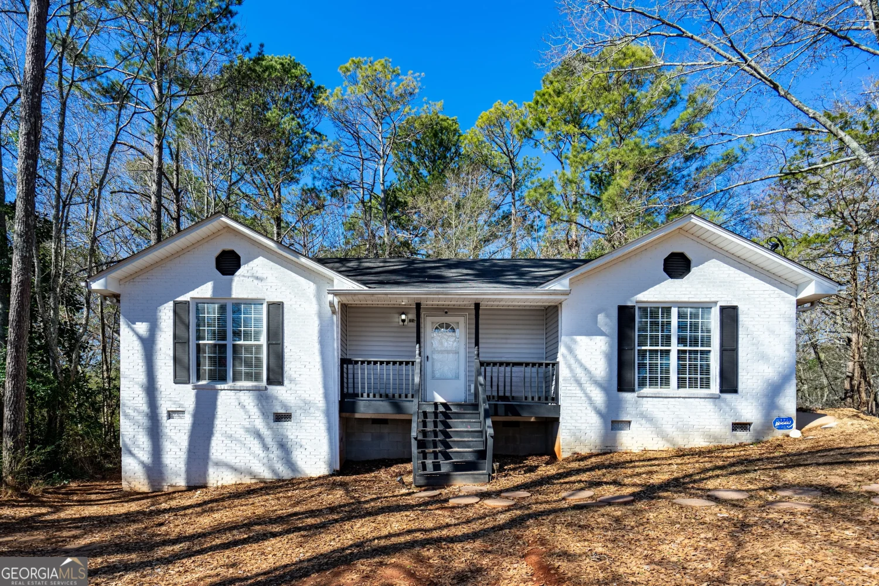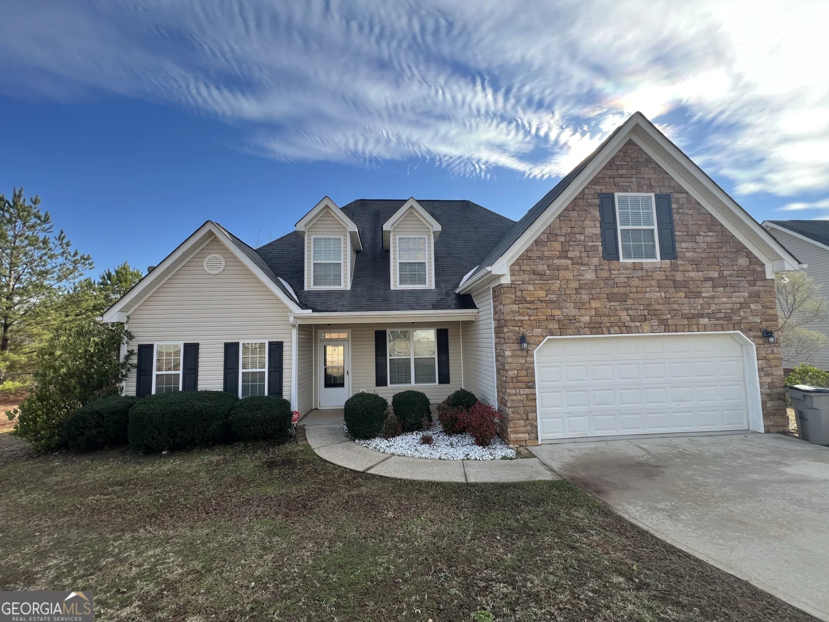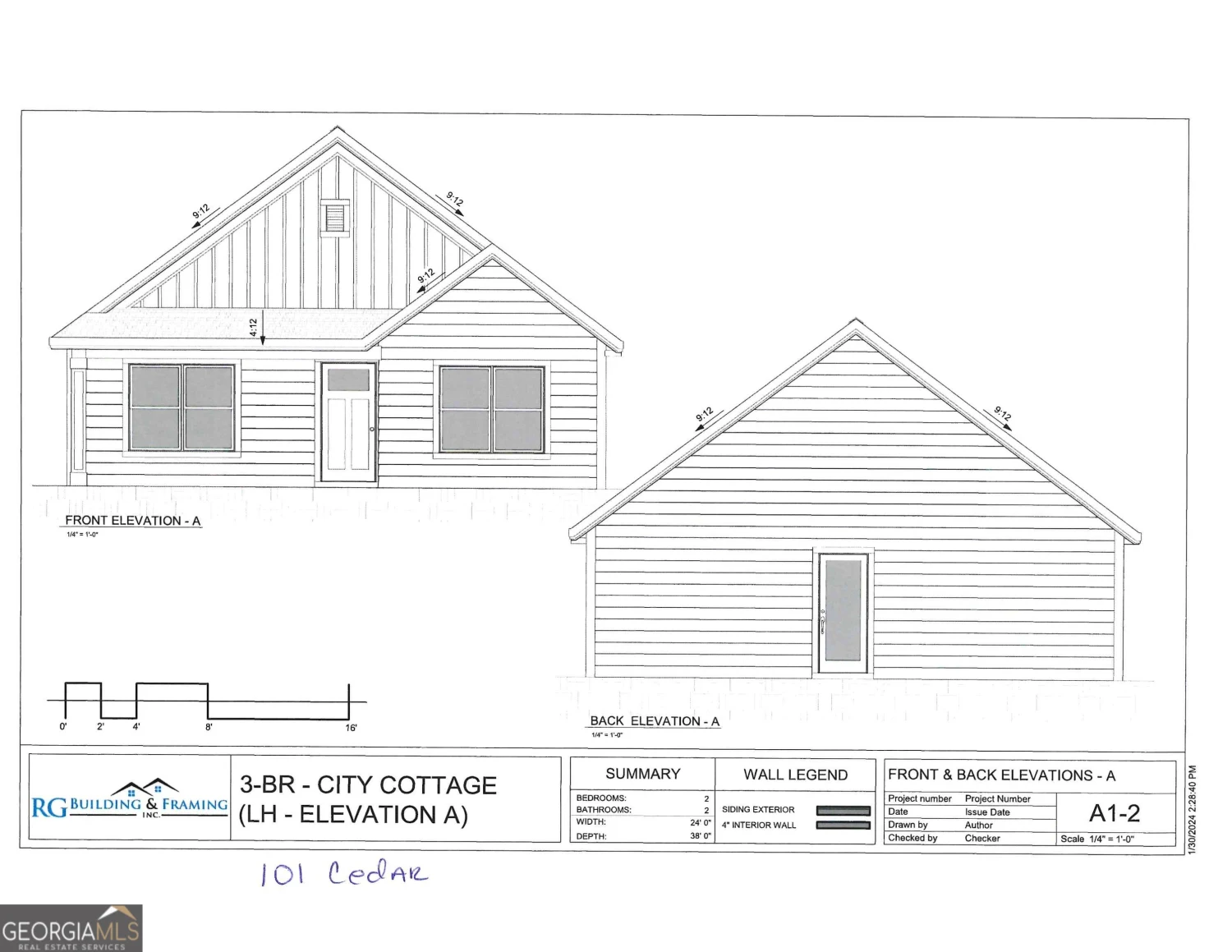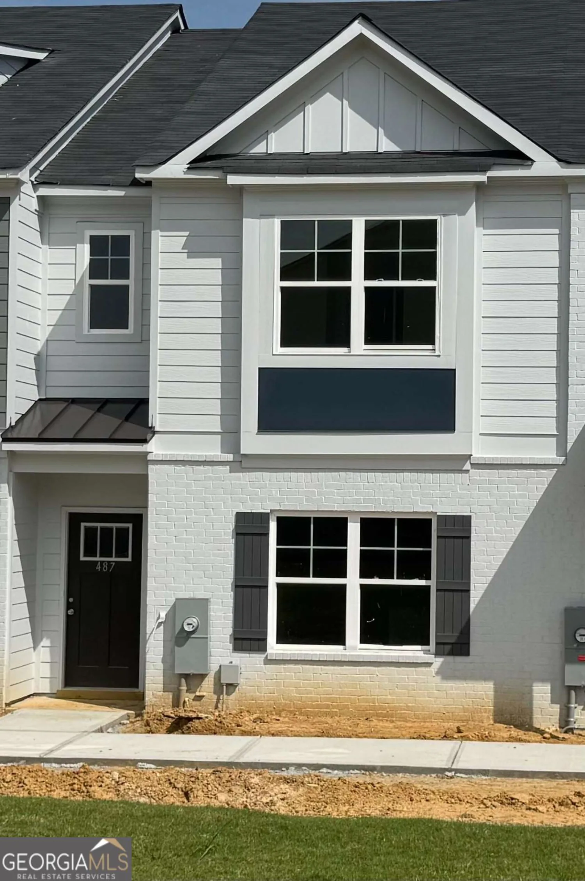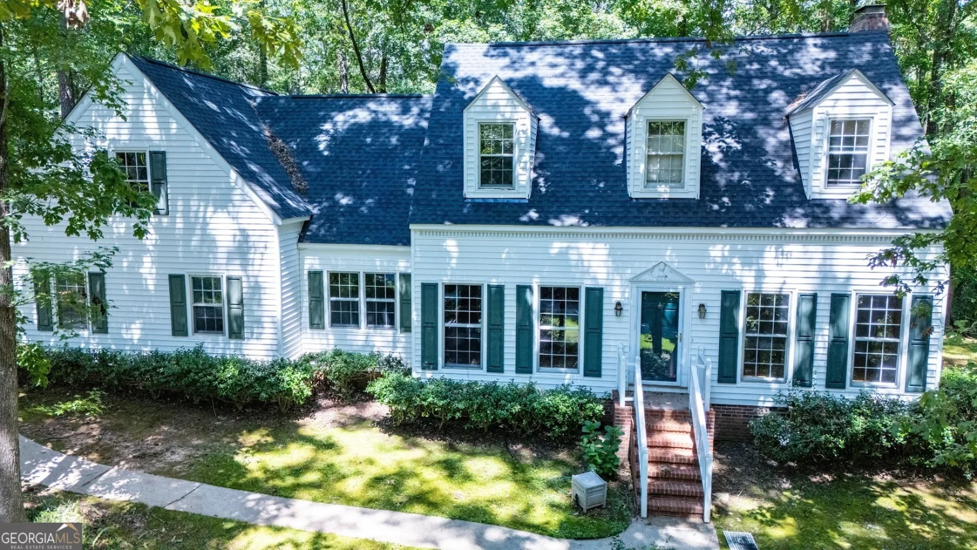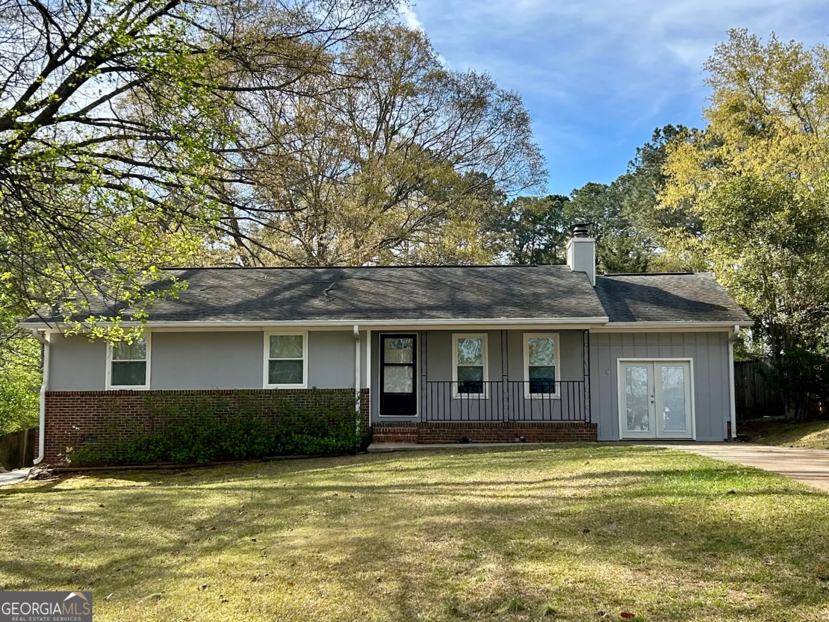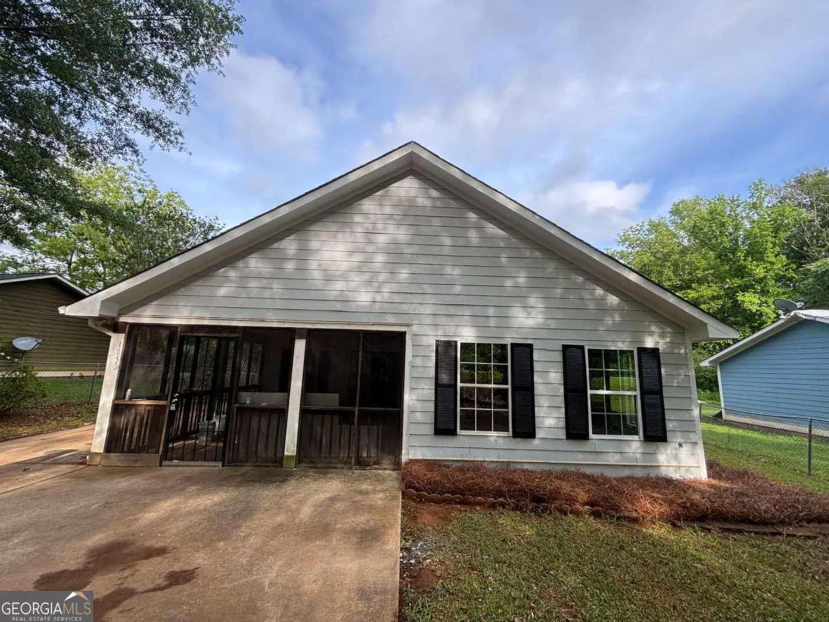110 hidden springs driveLagrange, GA 30240
110 hidden springs driveLagrange, GA 30240
Description
MASSIVE REDUCTION!!! Spacious home with the master and a guest bedroom on the main level. The definition of better than new! This move in ready home features the PERFECT kitchen with granite counter tops, island, tons of cabinets and walk in pantry, hardwood flooring that flows through the foyer, dining room and living area, large master suite with a garden tub, separate shower and gigantic walk-in-closet, don't forget the guest bedroom and all on the first floor! Upstairs features include two large bedrooms, a full bath and a BONUS/ENTERTAINMENT room with space galore. The closet space throughout this home is AMAZING. Outside features include a private backyard, covered porch and parking pad for the boat or RV. MINUTES FROM WEST POINT LAKE AND GLASS BRIDGE ACCESS. SELLER SAYS SELL!!!!
Property Details for 110 Hidden Springs Drive
- Subdivision ComplexHidden Springs
- Architectural StyleCraftsman
- Num Of Parking Spaces2
- Parking FeaturesGarage Door Opener, RV/Boat Parking
- Property AttachedNo
LISTING UPDATED:
- StatusClosed
- MLS #8623662
- Days on Site163
- Taxes$3,061.74 / year
- MLS TypeResidential
- Year Built2015
- Lot Size0.85 Acres
- CountryTroup
LISTING UPDATED:
- StatusClosed
- MLS #8623662
- Days on Site163
- Taxes$3,061.74 / year
- MLS TypeResidential
- Year Built2015
- Lot Size0.85 Acres
- CountryTroup
Building Information for 110 Hidden Springs Drive
- StoriesTwo
- Year Built2015
- Lot Size0.8500 Acres
Payment Calculator
Term
Interest
Home Price
Down Payment
The Payment Calculator is for illustrative purposes only. Read More
Property Information for 110 Hidden Springs Drive
Summary
Location and General Information
- Directions: From Lagrange take West Point Rd toward West Point. Turn right onto Upper Glass Bridge Rd. Drive several miles and turn right into the Hidden Springs neighborhood. Look for GO Sign.
- Coordinates: 33.004481,-85.157772
School Information
- Elementary School: Long Cane
- Middle School: Long Cane
- High School: Troup County
Taxes and HOA Information
- Parcel Number: 0904 000157
- Tax Year: 2018
- Association Fee Includes: None
- Tax Lot: 10
Virtual Tour
Parking
- Open Parking: No
Interior and Exterior Features
Interior Features
- Cooling: Electric, Ceiling Fan(s), Central Air
- Heating: Electric, Heat Pump
- Appliances: Electric Water Heater, Dishwasher, Microwave, Oven/Range (Combo)
- Basement: None
- Fireplace Features: Living Room, Factory Built
- Flooring: Hardwood
- Interior Features: Tray Ceiling(s), Vaulted Ceiling(s), High Ceilings, Soaking Tub, Separate Shower, Walk-In Closet(s), Master On Main Level, Split Bedroom Plan
- Levels/Stories: Two
- Window Features: Double Pane Windows
- Kitchen Features: Breakfast Area, Kitchen Island, Pantry, Solid Surface Counters
- Foundation: Slab
- Main Bedrooms: 2
- Bathrooms Total Integer: 3
- Main Full Baths: 2
- Bathrooms Total Decimal: 3
Exterior Features
- Construction Materials: Concrete
- Patio And Porch Features: Porch
- Pool Private: No
Property
Utilities
- Sewer: Septic Tank
- Utilities: Underground Utilities
- Water Source: Public
Property and Assessments
- Home Warranty: Yes
- Property Condition: Resale
Green Features
- Green Energy Efficient: Insulation
Lot Information
- Above Grade Finished Area: 3029
- Lot Features: Private, Sloped
Multi Family
- Number of Units To Be Built: Square Feet
Rental
Rent Information
- Land Lease: Yes
Public Records for 110 Hidden Springs Drive
Tax Record
- 2018$3,061.74 ($255.14 / month)
Home Facts
- Beds4
- Baths3
- Total Finished SqFt3,029 SqFt
- Above Grade Finished3,029 SqFt
- StoriesTwo
- Lot Size0.8500 Acres
- StyleSingle Family Residence
- Year Built2015
- APN0904 000157
- CountyTroup
- Fireplaces1


