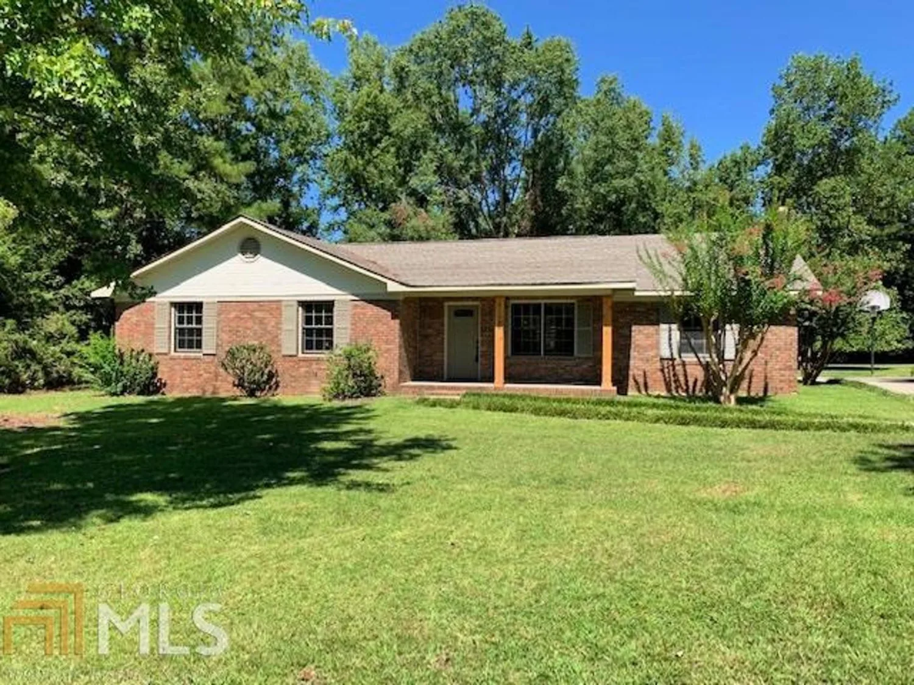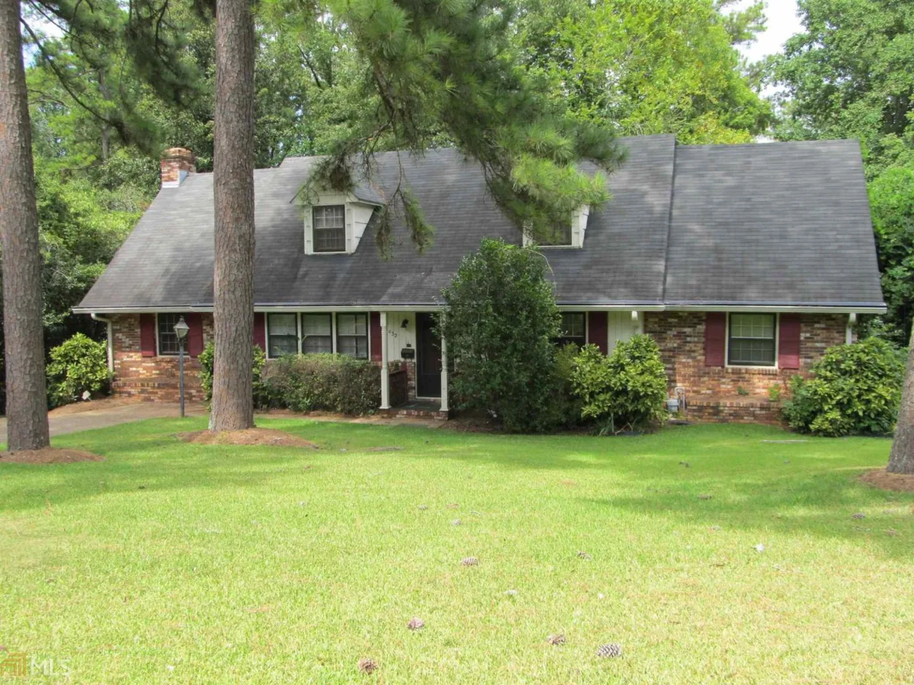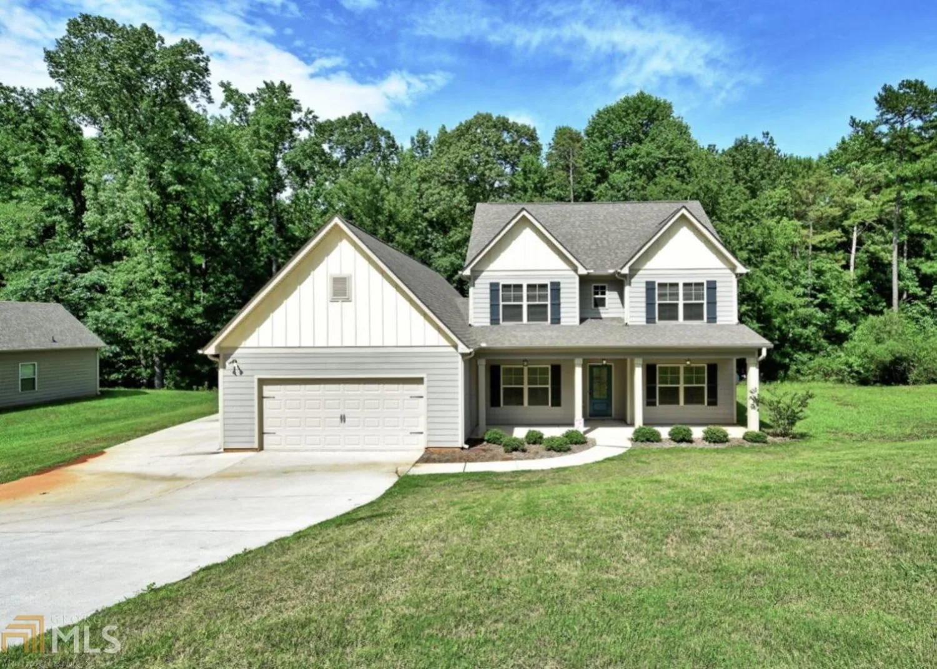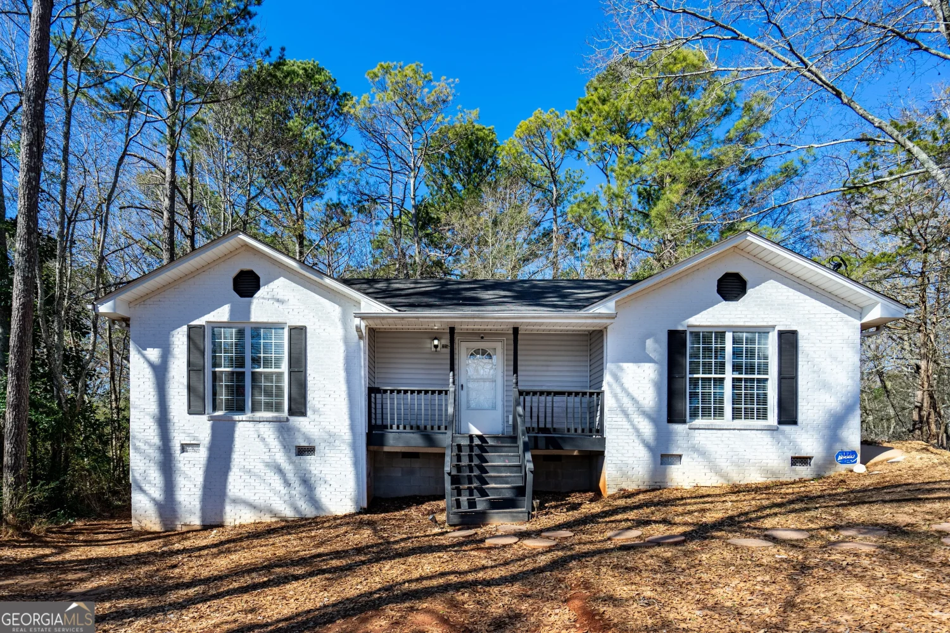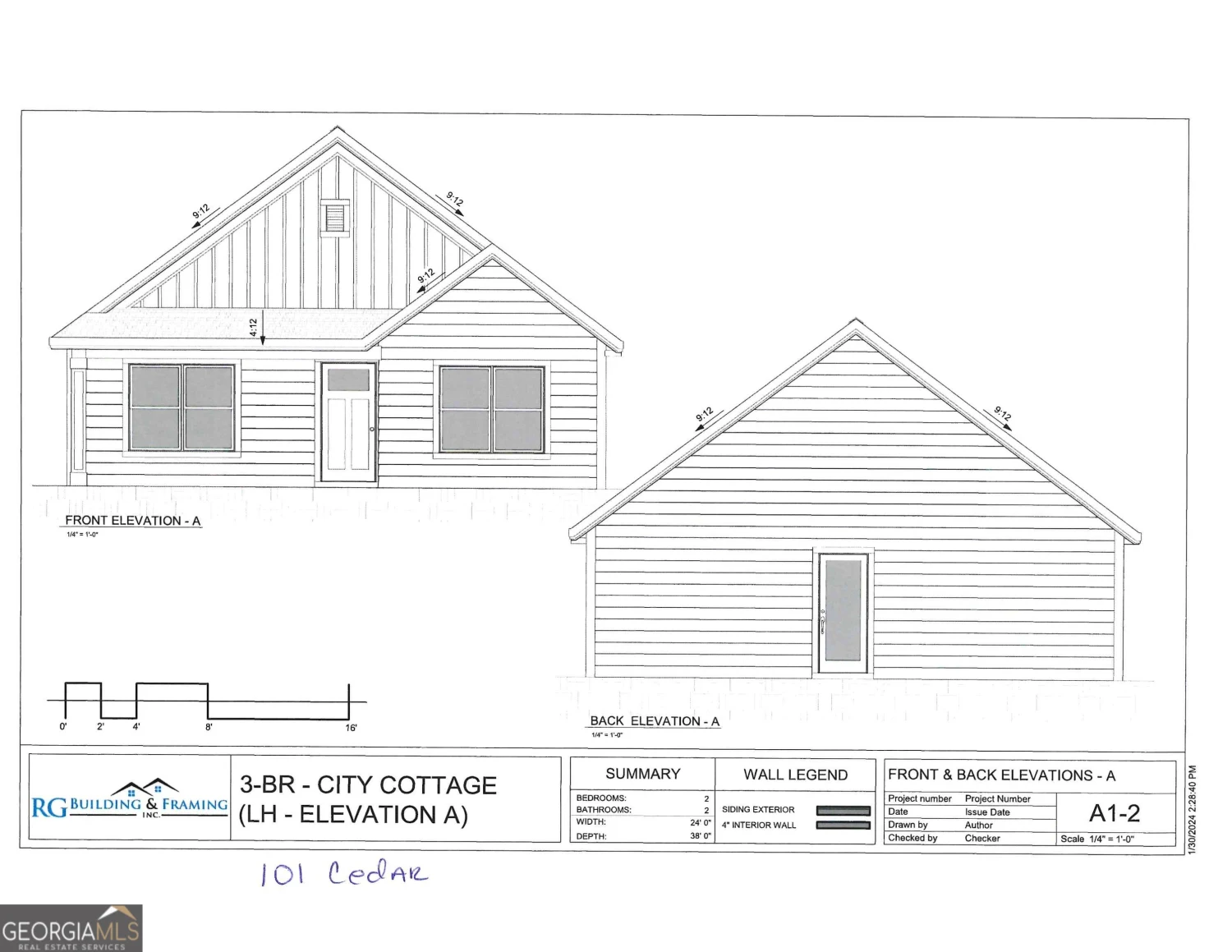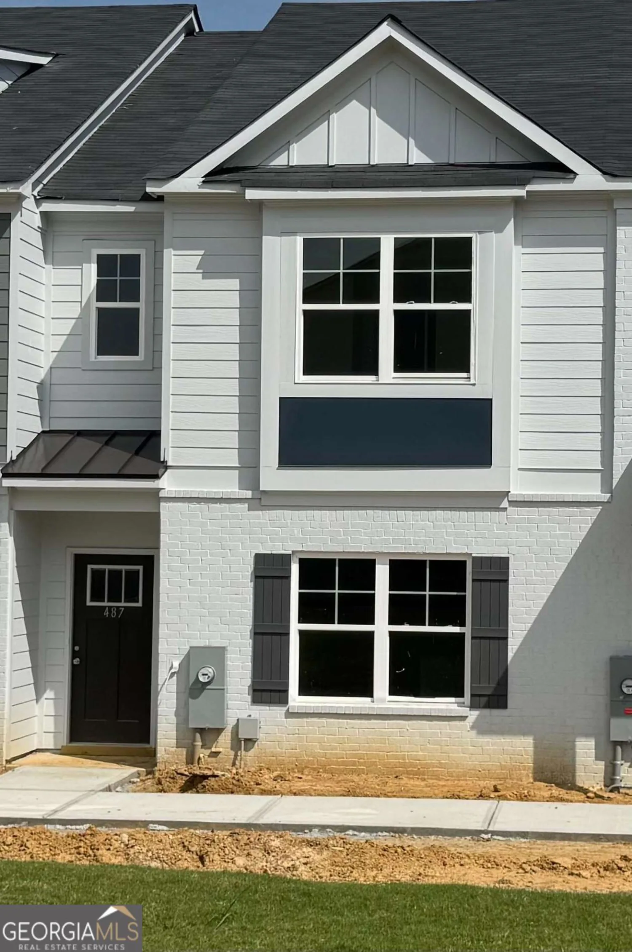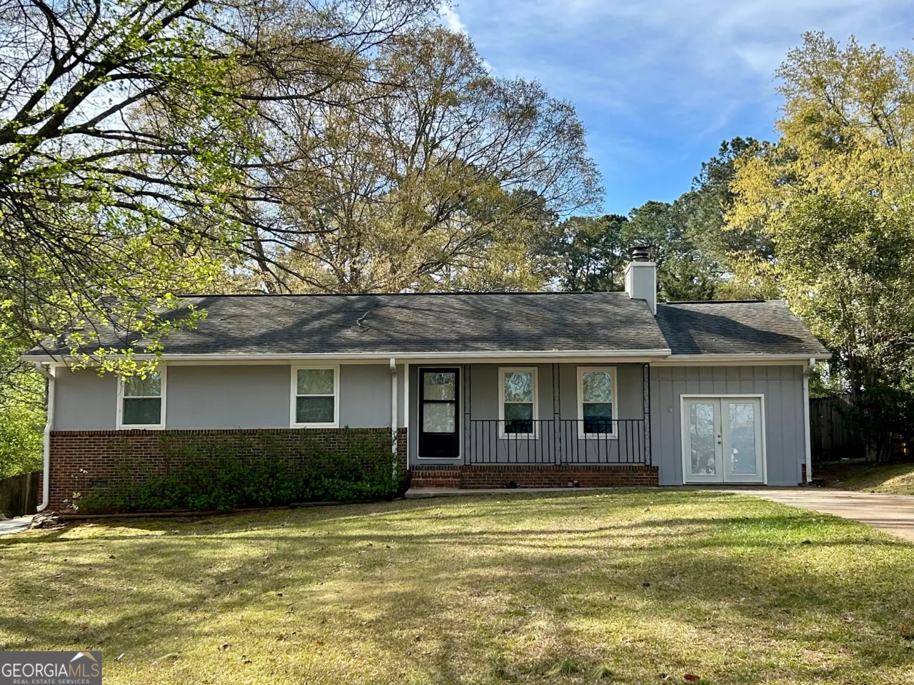154 taylor len driveLagrange, GA 30240
154 taylor len driveLagrange, GA 30240
Description
Radiant home in RIVERWOOD!! Not only does this home have 4 large bedrooms but you also have 3 full baths. Have you been searching for that private 4th bedroom plus 3rd bath for your teenager or for guest?? You can have that here. If you enjoy entertaining you will love this HUGE dining room. Your guest will not complain about being crowded...you will have elbow room for everyone. The detached garage is ideal for a private man cave for the guys to enjoy football or set it up as an in-law suite...the options are endless. Plus there is a separate out building/workshop too. Oh yeah and a private office too. This one has special features for all...location approved for USDA financing.
Property Details for 154 Taylor Len Drive
- Subdivision ComplexRiverwood
- Architectural StyleRanch
- Num Of Parking Spaces3
- Parking FeaturesAttached, Garage Door Opener, Detached, Garage, Kitchen Level
- Property AttachedNo
LISTING UPDATED:
- StatusClosed
- MLS #8659233
- Days on Site29
- Taxes$2,012 / year
- HOA Fees$100 / month
- MLS TypeResidential
- Year Built1997
- CountryTroup
LISTING UPDATED:
- StatusClosed
- MLS #8659233
- Days on Site29
- Taxes$2,012 / year
- HOA Fees$100 / month
- MLS TypeResidential
- Year Built1997
- CountryTroup
Building Information for 154 Taylor Len Drive
- StoriesOne
- Year Built1997
- Lot Size0.0000 Acres
Payment Calculator
Term
Interest
Home Price
Down Payment
The Payment Calculator is for illustrative purposes only. Read More
Property Information for 154 Taylor Len Drive
Summary
Location and General Information
- Directions: Wares Cross Rd, Right on Ramp Rd, Right on Taylor Len, home on right.
- Coordinates: 33.133392,-85.057166
School Information
- Elementary School: Hillcrest
- Middle School: Gardner Newman
- High School: Lagrange
Taxes and HOA Information
- Parcel Number: 0643 000025
- Tax Year: 2018
- Association Fee Includes: Maintenance Grounds
- Tax Lot: 21
Virtual Tour
Parking
- Open Parking: No
Interior and Exterior Features
Interior Features
- Cooling: Electric, Central Air
- Heating: Electric, Central
- Appliances: Electric Water Heater, Dishwasher, Oven/Range (Combo), Refrigerator
- Basement: None
- Flooring: Hardwood, Tile
- Interior Features: Vaulted Ceiling(s), Double Vanity, Soaking Tub, Separate Shower, Tile Bath, Walk-In Closet(s), Master On Main Level, Split Bedroom Plan
- Levels/Stories: One
- Kitchen Features: Kitchen Island, Pantry
- Foundation: Slab
- Main Bedrooms: 4
- Bathrooms Total Integer: 3
- Main Full Baths: 3
- Bathrooms Total Decimal: 3
Exterior Features
- Construction Materials: Aluminum Siding, Vinyl Siding
- Laundry Features: Mud Room
- Pool Private: No
- Other Structures: Outbuilding, Workshop
Property
Utilities
- Sewer: Septic Tank
- Water Source: Public
Property and Assessments
- Home Warranty: Yes
- Property Condition: Resale
Green Features
Lot Information
- Above Grade Finished Area: 2152
- Lot Features: Private
Multi Family
- Number of Units To Be Built: Square Feet
Rental
Rent Information
- Land Lease: Yes
Public Records for 154 Taylor Len Drive
Tax Record
- 2018$2,012.00 ($167.67 / month)
Home Facts
- Beds4
- Baths3
- Total Finished SqFt2,152 SqFt
- Above Grade Finished2,152 SqFt
- StoriesOne
- Lot Size0.0000 Acres
- StyleSingle Family Residence
- Year Built1997
- APN0643 000025
- CountyTroup
- Fireplaces1


