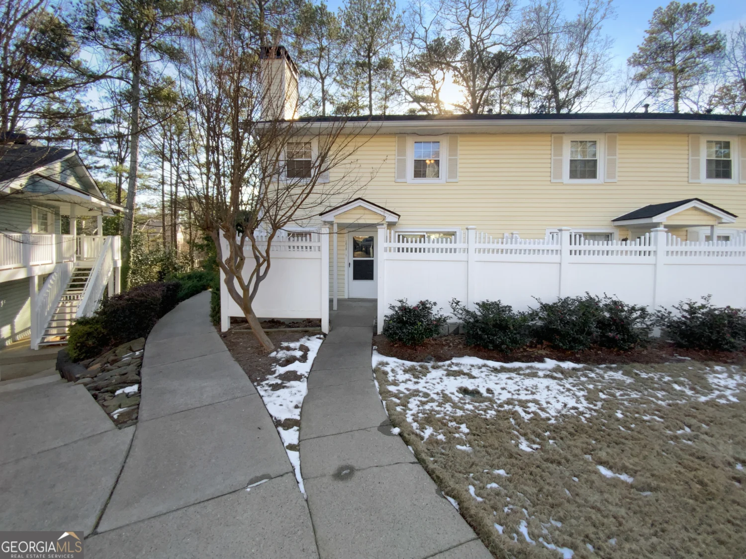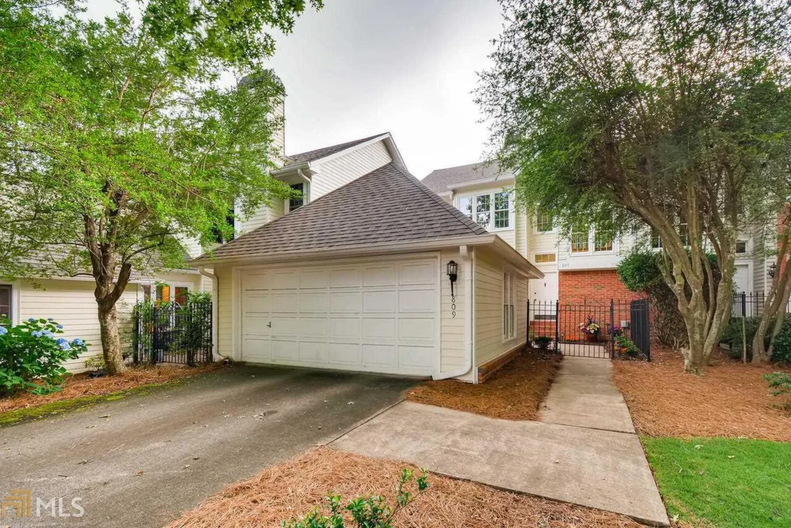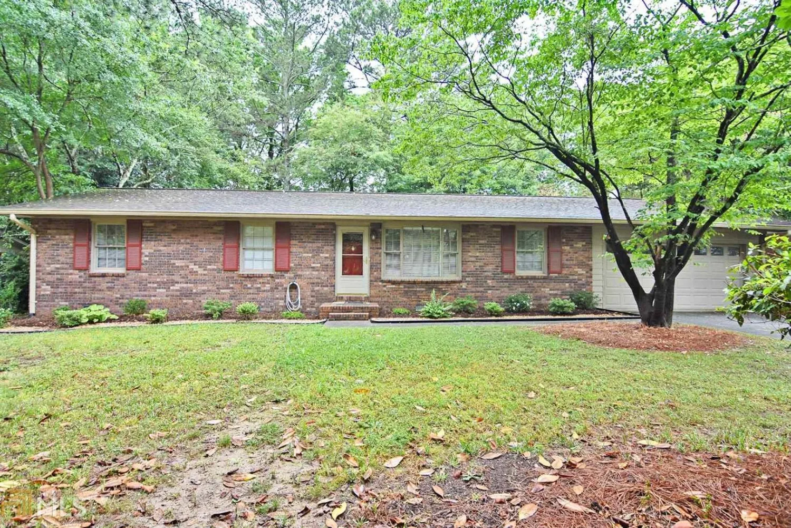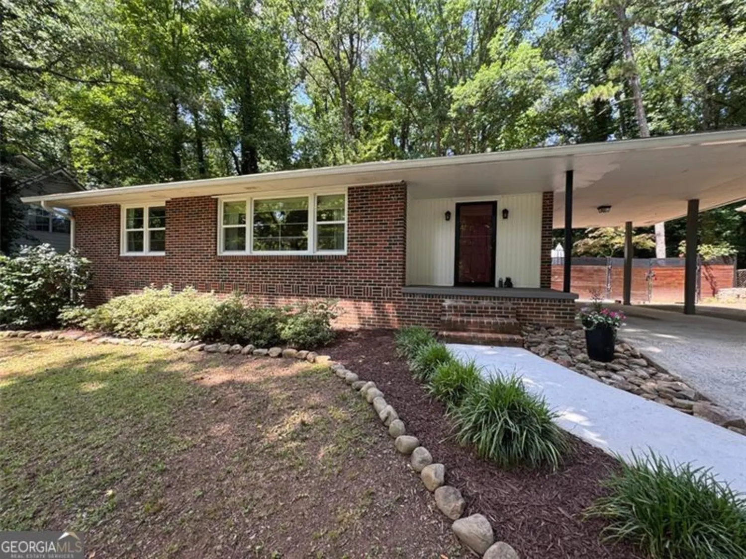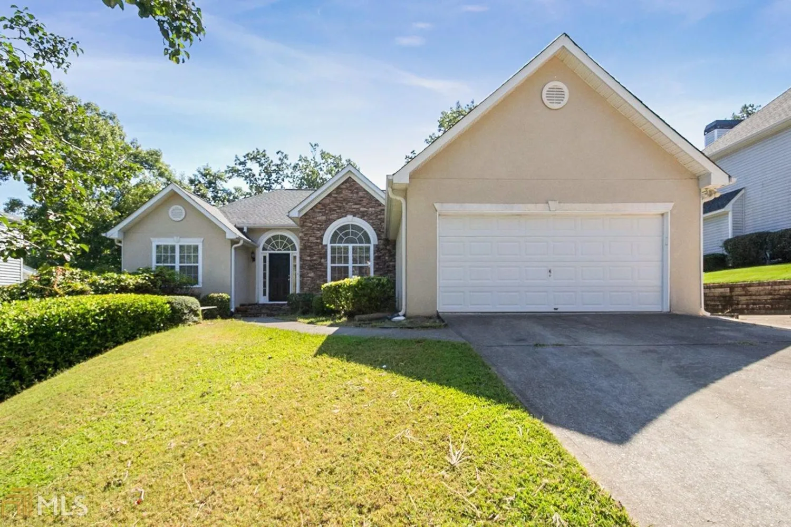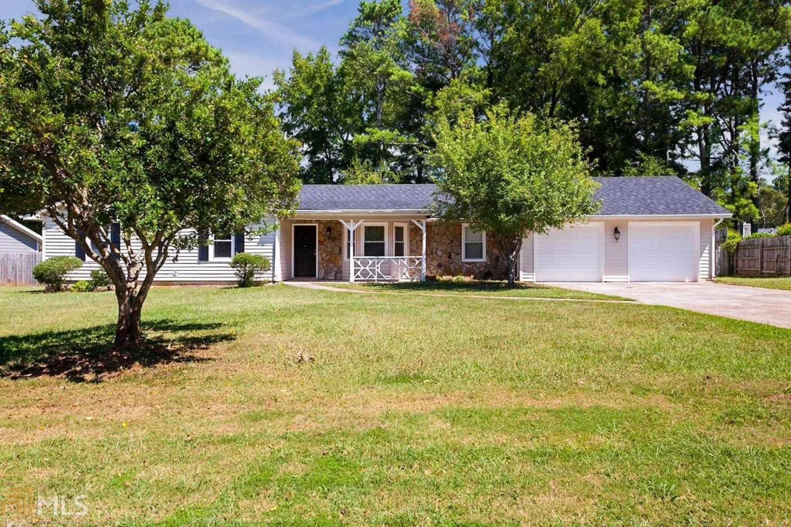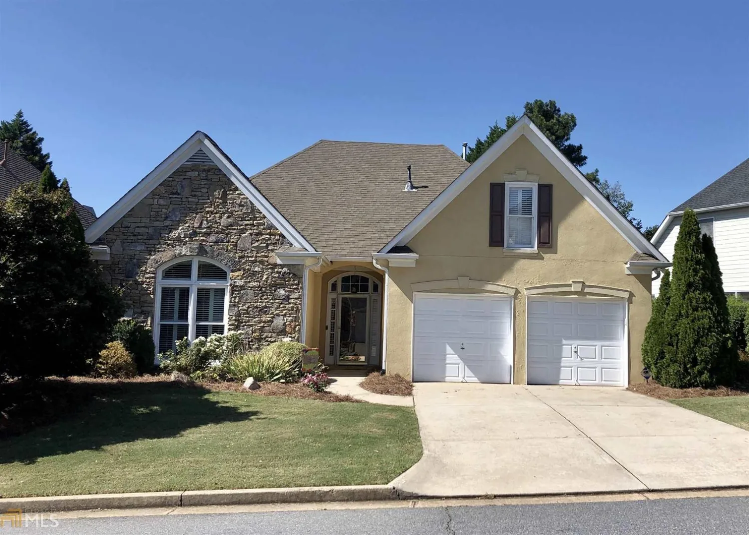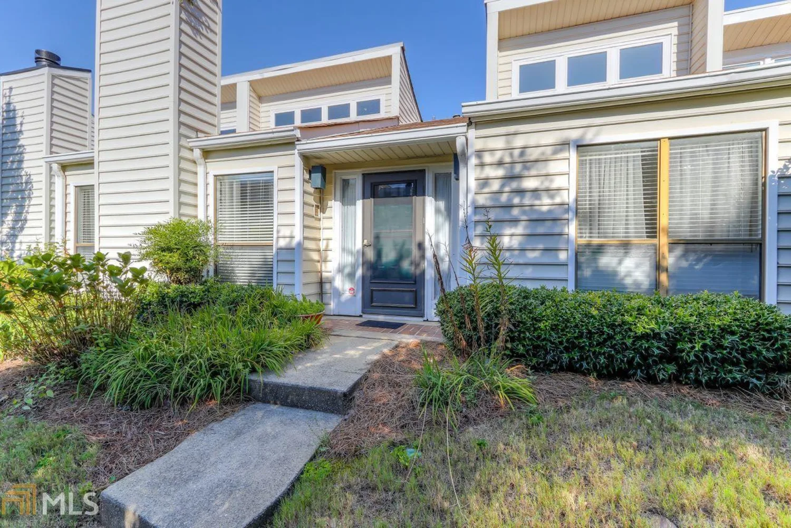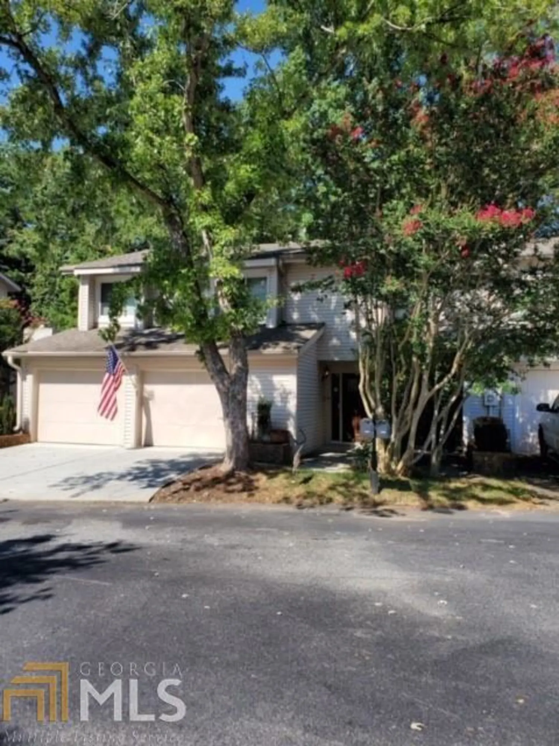1196 sw stevens courtMarietta, GA 30008
1196 sw stevens courtMarietta, GA 30008
Description
Beautiful large 3 Bedroom Ranch Home in Marietta on huge 1 acre Cul de sac lot.Fantastic renovated kitchen with new appliances and counter tops.Kitchen opens to large classic dining area with charming exposed brick walls;Lovely Living Room,Fireplace,Tons of Light;Large Master Suite,gorgeous renovated Master Bath,Hall Bath; 2 Secondary Bedrooms;Fenced Backyard;Patio.Two new storage and parking buildings perfect for boats Rv's and business vans etc. on property.Incredible location easy access to interstate & Smyrna village,SunTrust Park,shopping your clients will love it!
Property Details for 1196 SW Stevens Court
- Subdivision ComplexWestgate
- Architectural StyleBrick 4 Side, Ranch
- Num Of Parking Spaces3
- Parking FeaturesCarport, Parking Pad, RV/Boat Parking, Storage
- Property AttachedNo
LISTING UPDATED:
- StatusClosed
- MLS #8630951
- Days on Site0
- Taxes$1,536.83 / year
- MLS TypeResidential
- Year Built1967
- Lot Size0.83 Acres
- CountryCobb
LISTING UPDATED:
- StatusClosed
- MLS #8630951
- Days on Site0
- Taxes$1,536.83 / year
- MLS TypeResidential
- Year Built1967
- Lot Size0.83 Acres
- CountryCobb
Building Information for 1196 SW Stevens Court
- StoriesOne
- Year Built1967
- Lot Size0.8300 Acres
Payment Calculator
Term
Interest
Home Price
Down Payment
The Payment Calculator is for illustrative purposes only. Read More
Property Information for 1196 SW Stevens Court
Summary
Location and General Information
- Community Features: None
- Directions: Use GPS
- Coordinates: 33.9095434,-84.5880155
School Information
- Elementary School: Cheatham Hill
- Middle School: Smitha
- High School: Osborne
Taxes and HOA Information
- Parcel Number: 19033500230
- Tax Year: 2018
- Association Fee Includes: None
- Tax Lot: 37
Virtual Tour
Parking
- Open Parking: Yes
Interior and Exterior Features
Interior Features
- Cooling: Electric, Central Air
- Heating: Natural Gas, Central
- Appliances: Dishwasher, Disposal, Oven/Range (Combo)
- Basement: None
- Flooring: Hardwood
- Interior Features: Double Vanity, Tile Bath, Walk-In Closet(s)
- Levels/Stories: One
- Foundation: Slab
- Main Bedrooms: 3
- Total Half Baths: 1
- Bathrooms Total Integer: 3
- Main Full Baths: 2
- Bathrooms Total Decimal: 2
Exterior Features
- Pool Private: No
Property
Utilities
- Sewer: Public Sewer
- Water Source: Public
Property and Assessments
- Home Warranty: Yes
- Property Condition: Resale
Green Features
Lot Information
- Above Grade Finished Area: 1966
- Lot Features: Cul-De-Sac
Multi Family
- Number of Units To Be Built: Square Feet
Rental
Rent Information
- Land Lease: Yes
Public Records for 1196 SW Stevens Court
Tax Record
- 2018$1,536.83 ($128.07 / month)
Home Facts
- Beds3
- Baths2
- Total Finished SqFt1,966 SqFt
- Above Grade Finished1,966 SqFt
- StoriesOne
- Lot Size0.8300 Acres
- StyleSingle Family Residence
- Year Built1967
- APN19033500230
- CountyCobb
- Fireplaces1


