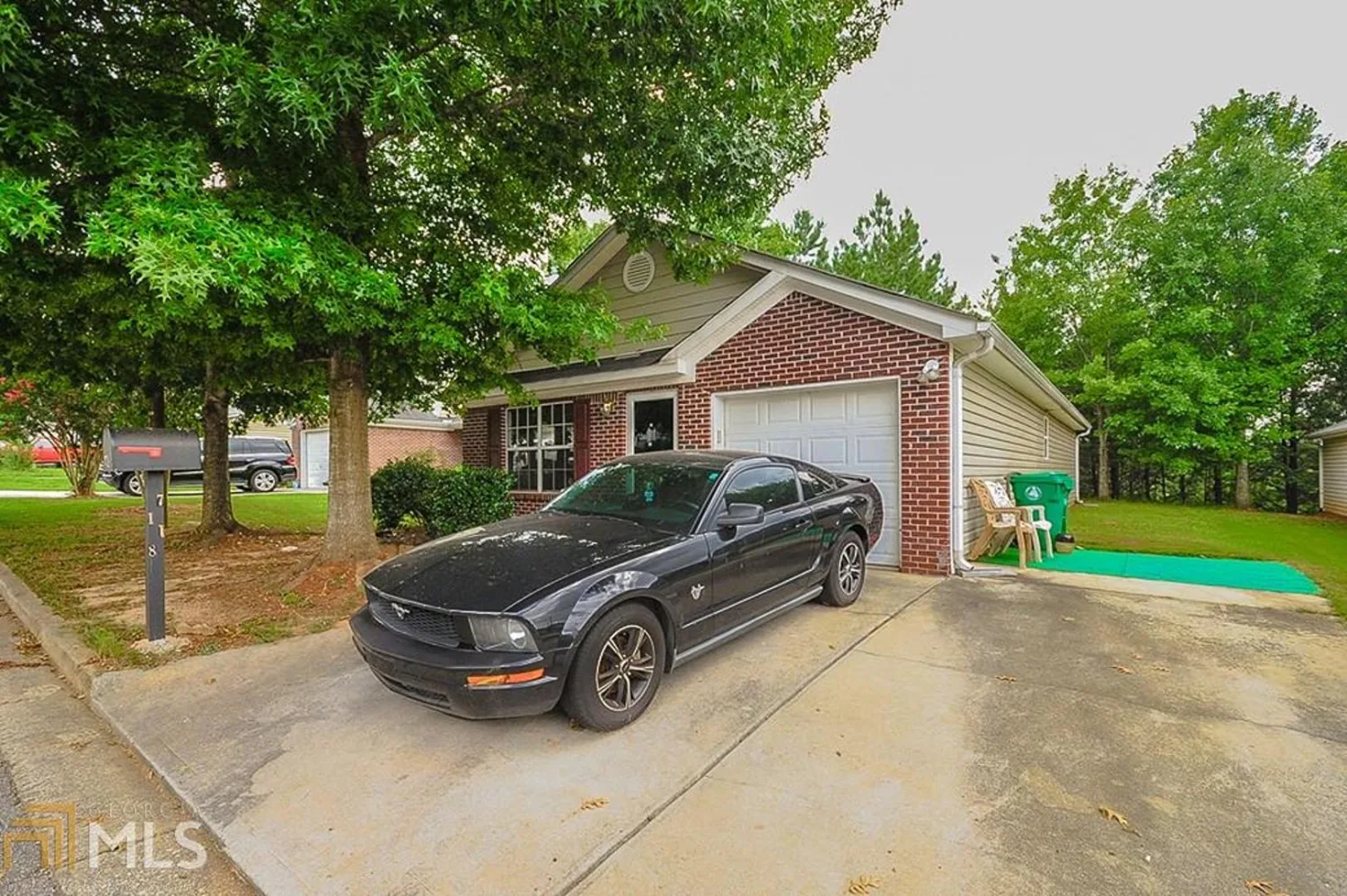7118 ravenwood laneLithonia, GA 30038
7118 ravenwood laneLithonia, GA 30038
Description
Come see this lovely 3 Bedroom, 2 Bath Ranch snuggled in the quiet Chestnut Lake Preserve Community. New Carpet and Hardwood Floors, Beautiful Cathedral Ceiling and a Walk_in Closet in the Master Bedroom. Convenient to Interstate I-20, lots of shopping and great dinning.
Property Details for 7118 Ravenwood Lane
- Subdivision ComplexChestnut Lake Preserve
- Architectural StyleBrick Front, Ranch, Traditional
- Num Of Parking Spaces3
- Parking FeaturesGarage Door Opener, Garage, Guest, Kitchen Level
- Property AttachedNo
LISTING UPDATED:
- StatusClosed
- MLS #8632713
- Days on Site12
- Taxes$1,875.73 / year
- HOA Fees$200 / month
- MLS TypeResidential
- Year Built2002
- Lot Size0.10 Acres
- CountryDeKalb
LISTING UPDATED:
- StatusClosed
- MLS #8632713
- Days on Site12
- Taxes$1,875.73 / year
- HOA Fees$200 / month
- MLS TypeResidential
- Year Built2002
- Lot Size0.10 Acres
- CountryDeKalb
Building Information for 7118 Ravenwood Lane
- StoriesOne
- Year Built2002
- Lot Size0.1000 Acres
Payment Calculator
Term
Interest
Home Price
Down Payment
The Payment Calculator is for illustrative purposes only. Read More
Property Information for 7118 Ravenwood Lane
Summary
Location and General Information
- Community Features: Street Lights
- Directions: Take Hwy 138 left onto Browns Mill Rd/GA 212, turn right onto Browns Mill Ferry Rd. Ravenwood Lane is on the right.
- Coordinates: 33.631731,-84.117642
School Information
- Elementary School: Murphy Candler
- Middle School: Salem
- High School: Martin Luther King Jr
Taxes and HOA Information
- Parcel Number: 11 232 01 098
- Tax Year: 2018
- Association Fee Includes: Management Fee
- Tax Lot: 69
Virtual Tour
Parking
- Open Parking: No
Interior and Exterior Features
Interior Features
- Cooling: Electric, Central Air
- Heating: Electric, Central
- Appliances: Gas Water Heater, Dishwasher, Disposal, Ice Maker, Oven/Range (Combo), Stainless Steel Appliance(s)
- Basement: None
- Flooring: Carpet, Hardwood, Laminate
- Interior Features: Vaulted Ceiling(s), High Ceilings, Soaking Tub, Walk-In Closet(s), Master On Main Level
- Levels/Stories: One
- Window Features: Double Pane Windows, Storm Window(s)
- Foundation: Slab
- Main Bedrooms: 3
- Bathrooms Total Integer: 2
- Main Full Baths: 2
- Bathrooms Total Decimal: 2
Exterior Features
- Construction Materials: Aluminum Siding, Vinyl Siding
- Roof Type: Composition
- Laundry Features: In Hall
- Pool Private: No
Property
Utilities
- Utilities: Underground Utilities, Cable Available, Sewer Connected
- Water Source: Public
Property and Assessments
- Home Warranty: Yes
- Property Condition: Resale
Green Features
- Green Energy Efficient: Insulation, Thermostat, Doors
Lot Information
- Above Grade Finished Area: 1418
- Lot Features: Cul-De-Sac, Level
Multi Family
- Number of Units To Be Built: Square Feet
Rental
Rent Information
- Land Lease: Yes
Public Records for 7118 Ravenwood Lane
Tax Record
- 2018$1,875.73 ($156.31 / month)
Home Facts
- Beds3
- Baths2
- Total Finished SqFt1,418 SqFt
- Above Grade Finished1,418 SqFt
- StoriesOne
- Lot Size0.1000 Acres
- StyleSingle Family Residence
- Year Built2002
- APN11 232 01 098
- CountyDeKalb
Similar Homes
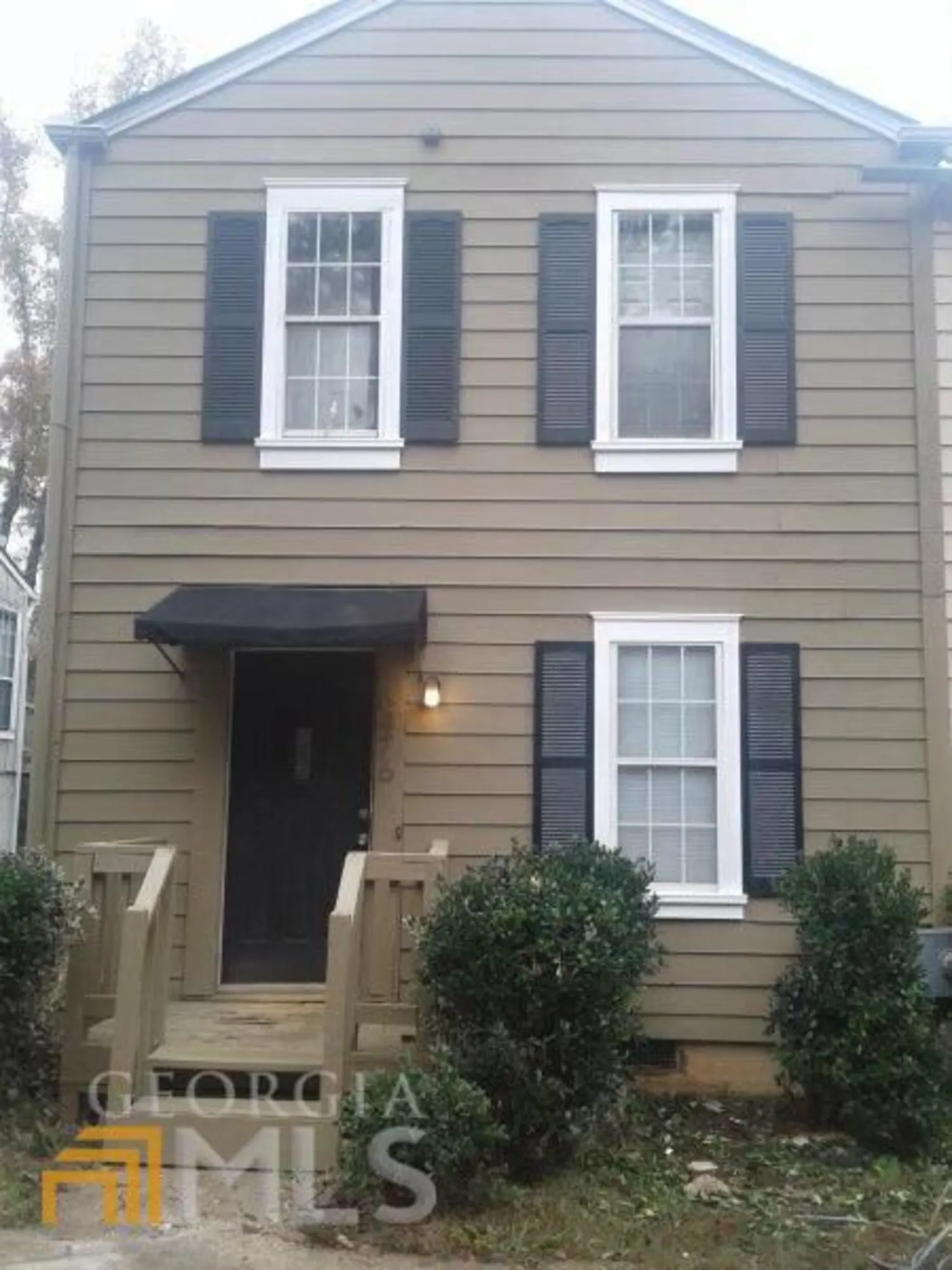
6476 Marbut Road
Lithonia, GA 30058

6303 Fairington Village Drive
Lithonia, GA 30038

2204 Fairington Village Drive
Lithonia, GA 30038

4203 Fairington Village Drive
Lithonia, GA 30038

6203 Fairington Ridge Circle
Lithonia, GA 30038
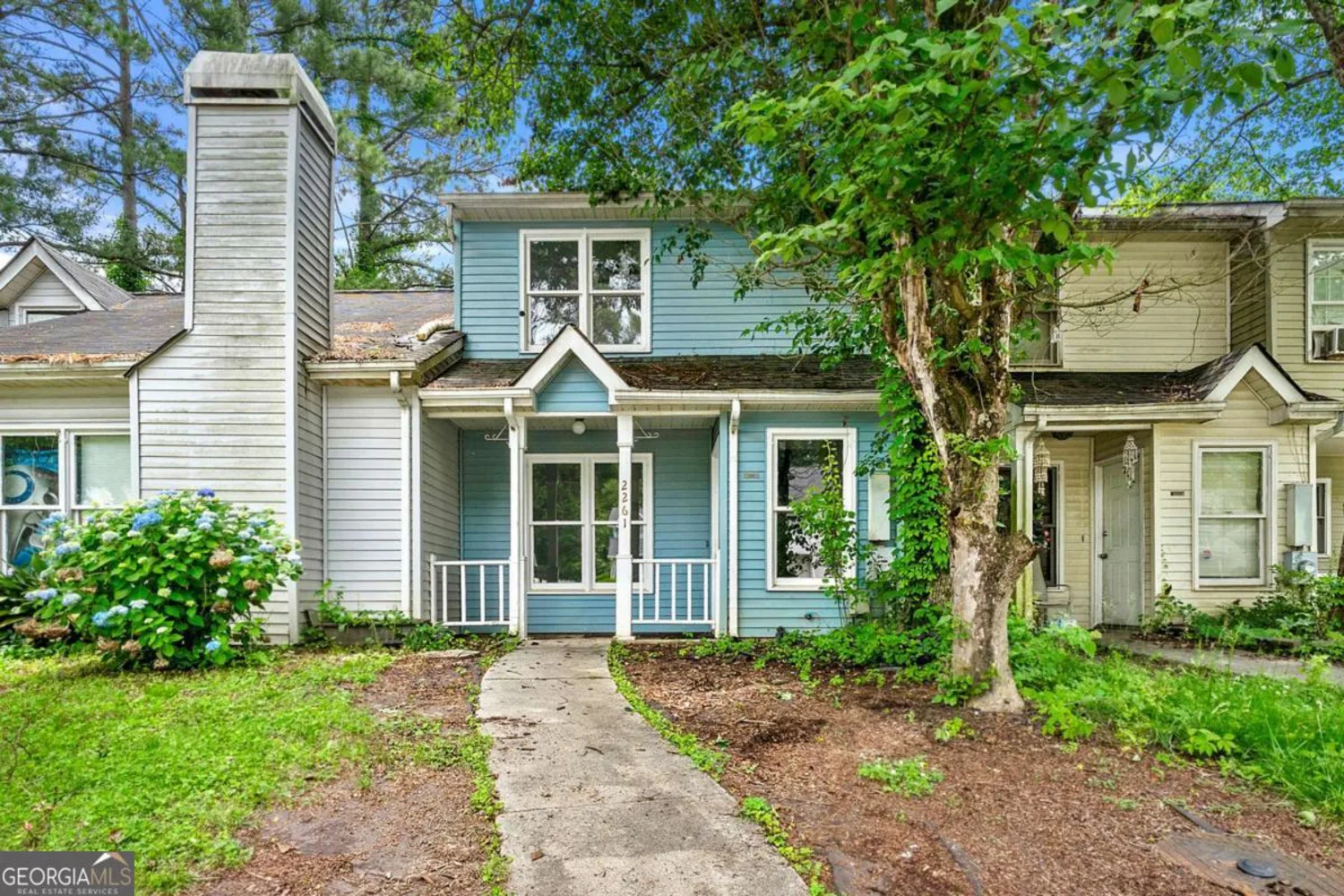
2261 Wellington Circle
Lithonia, GA 30058
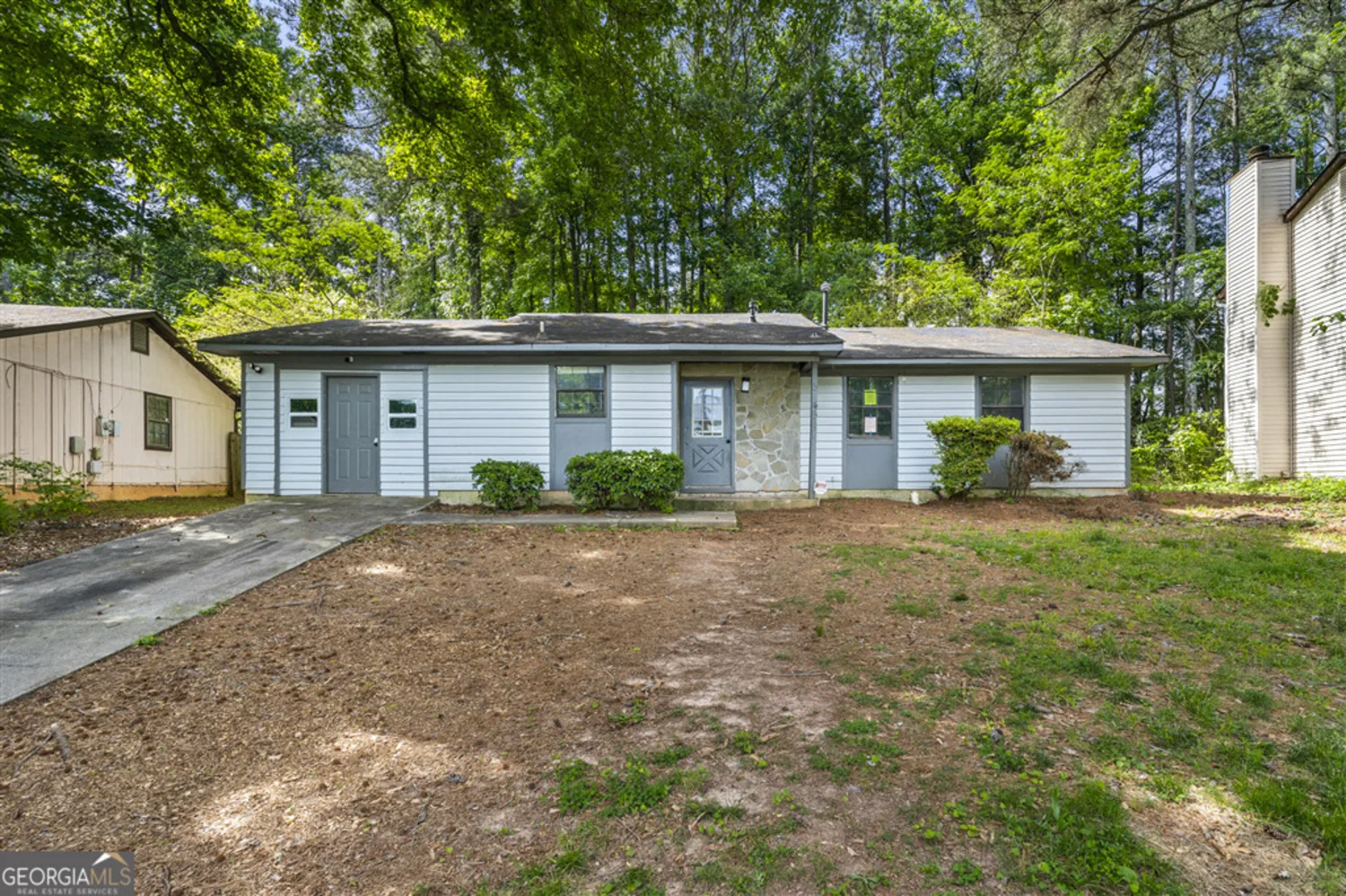
5445 Mallard Trail
Lithonia, GA 30058
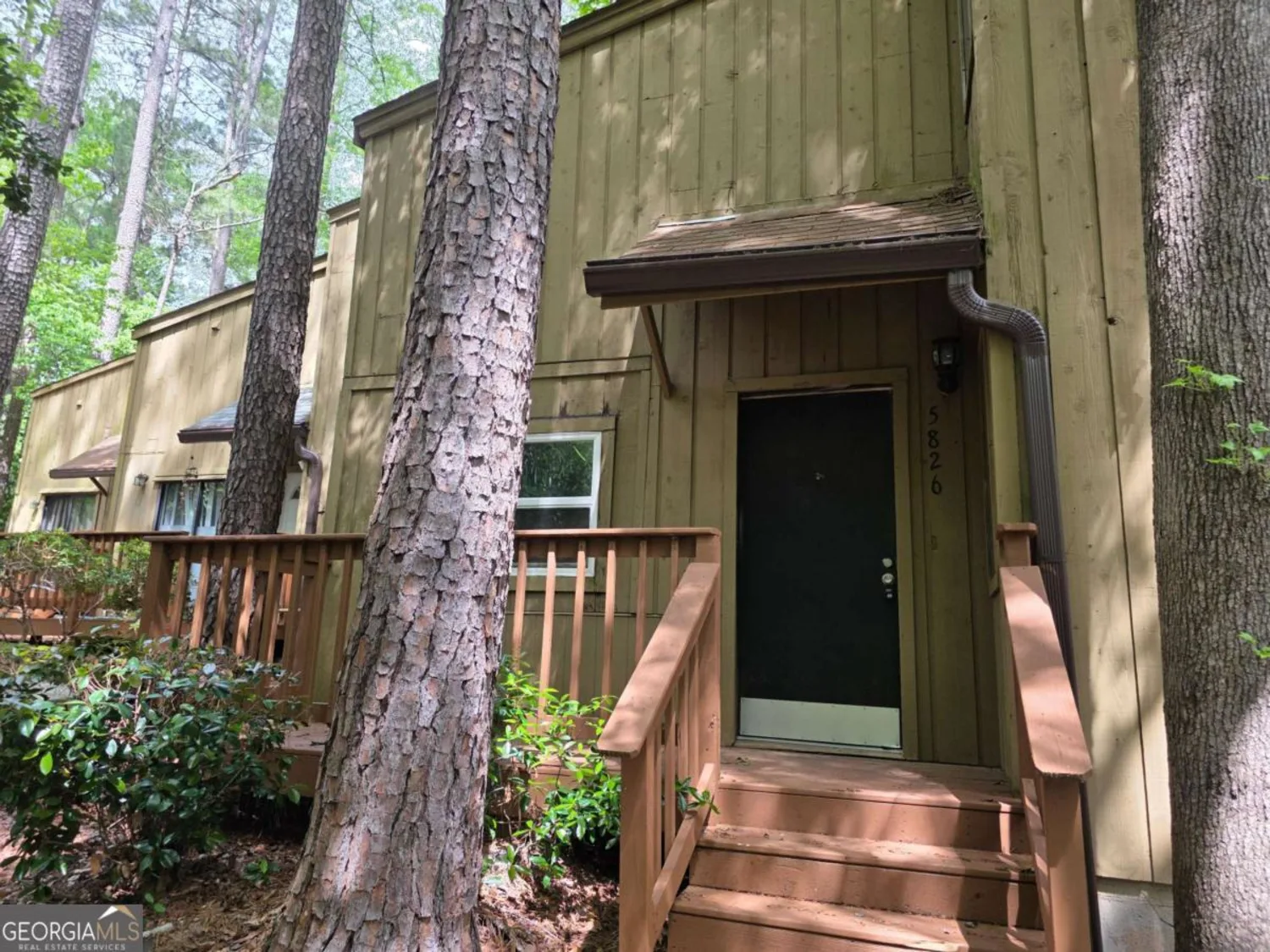
5826 Par Four Court
Lithonia, GA 30038
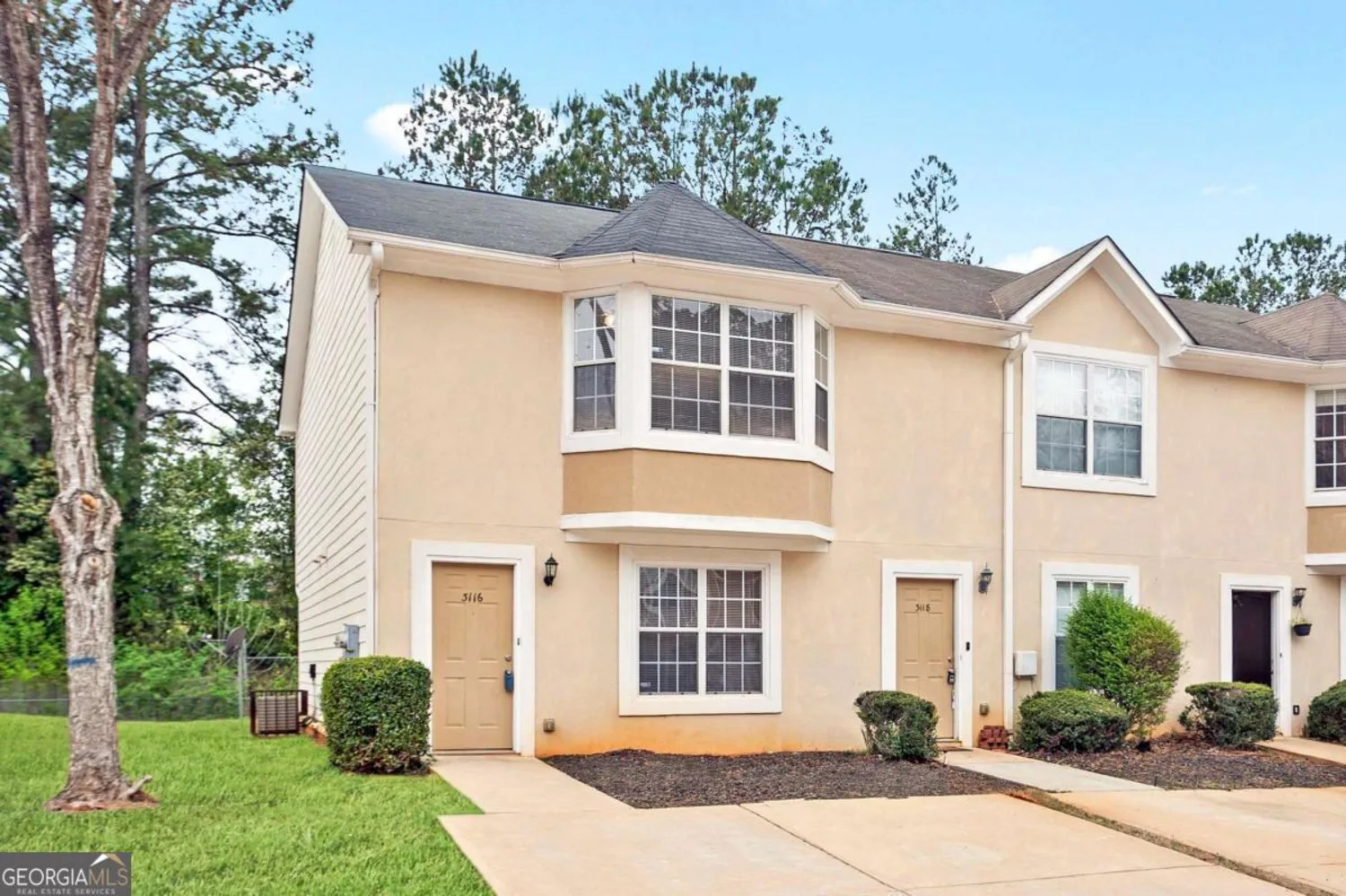
3116 Fields Drive
Lithonia, GA 30038


