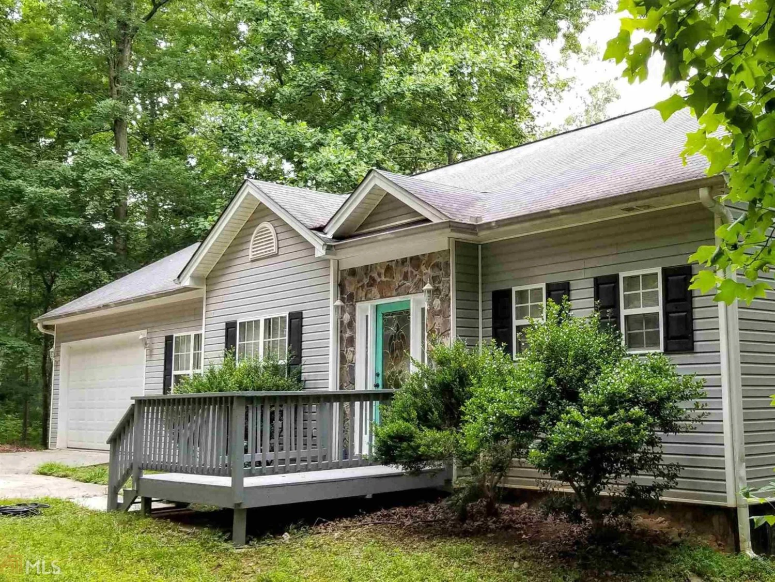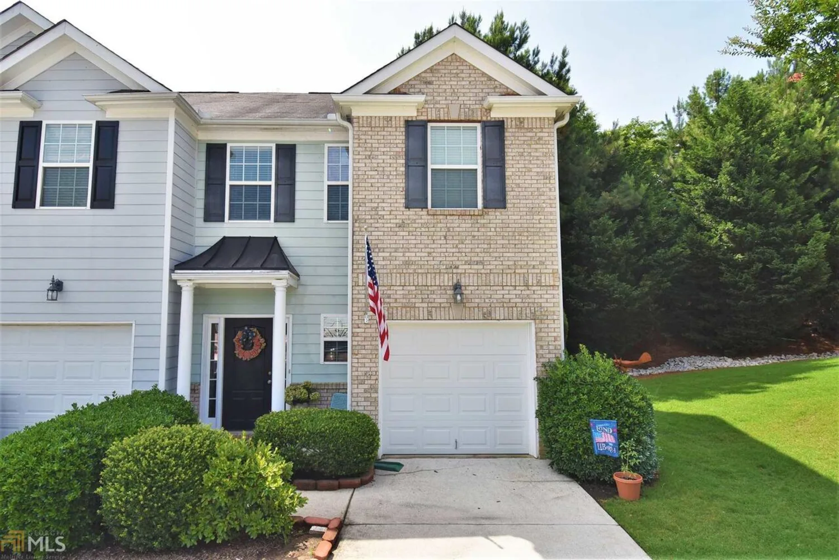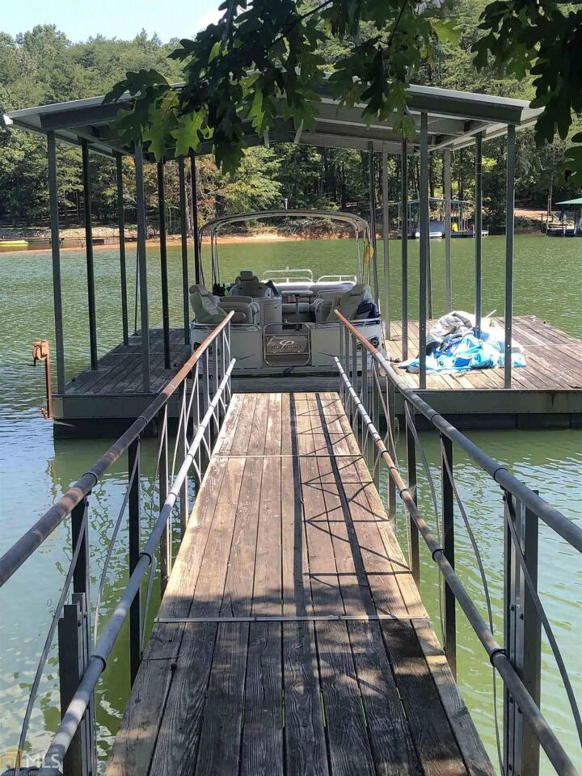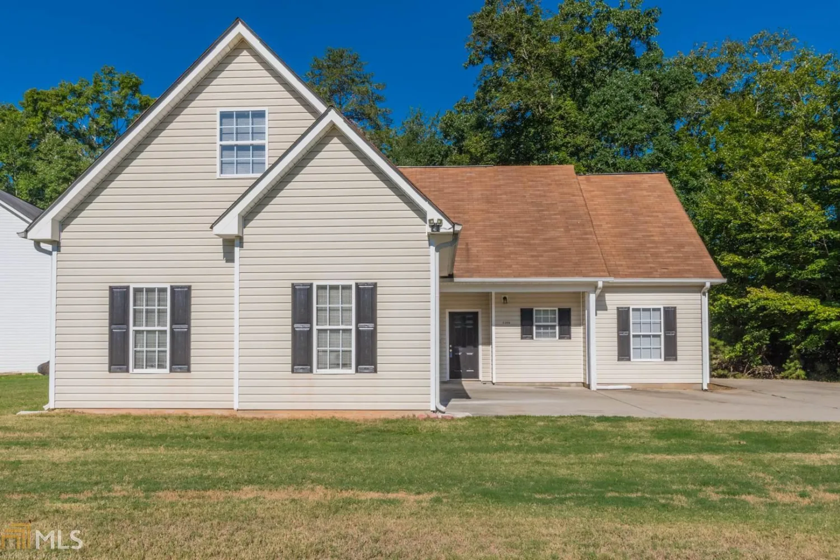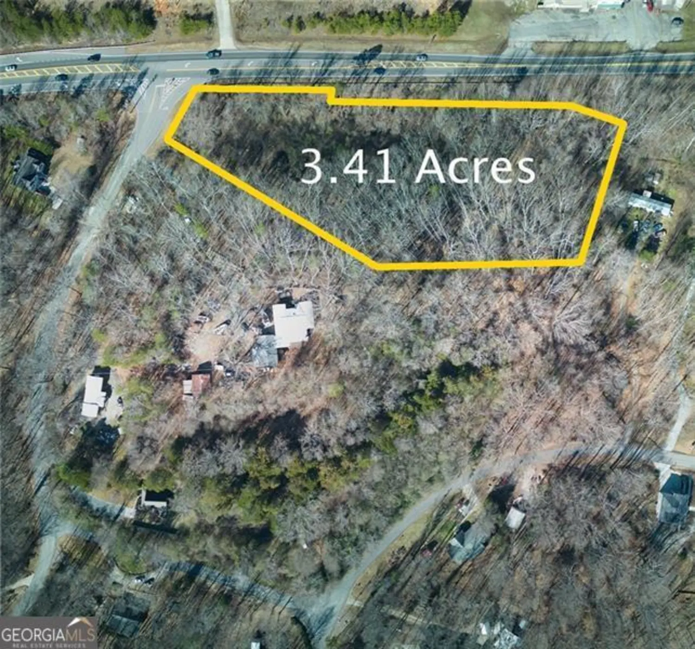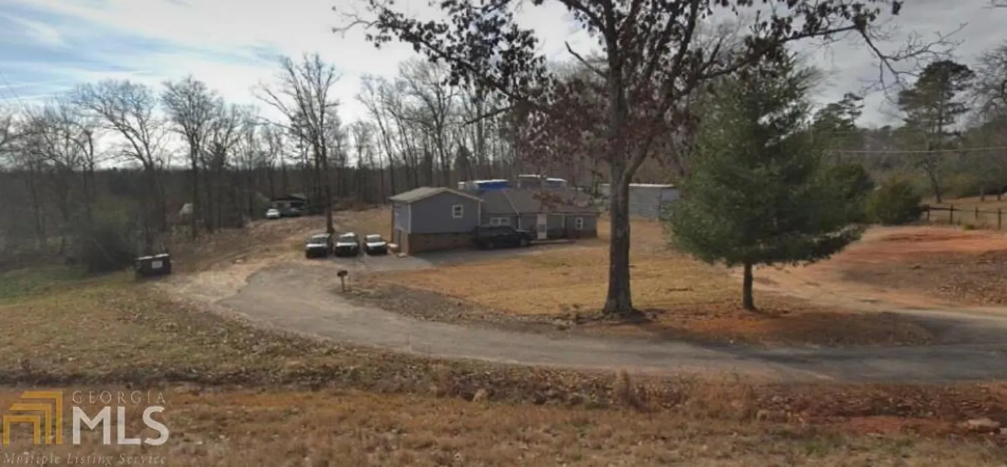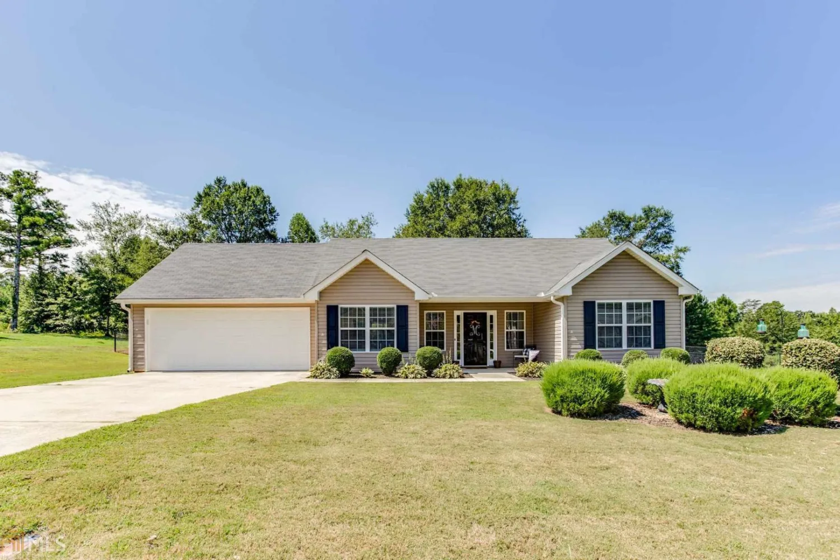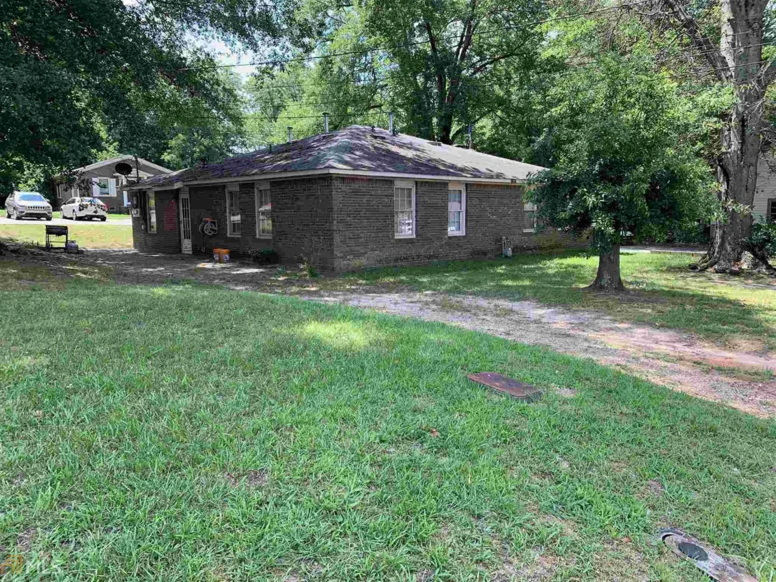2614 silverwood driveGainesville, GA 30507
$165,000Price
3Beds
2Baths
1,062 Sq.Ft.$155 / Sq.Ft.
1,062Sq.Ft.
$155per Sq.Ft.
$165,000Price
3Beds
2Baths
1,062$155.37 / Sq.Ft.
2614 silverwood driveGainesville, GA 30507
Description
Charming 3 bed 2 bath ranch in Pointe Silverwood subd is ready to move in. New paint and carpet installed so bring the mving truck and get settled. No HOA. Home sits in rear of subdivison in a cul-de-sac, very quiet!.
Property Details for 2614 Silverwood Drive
- Subdivision Complexpointe Silverwood
- Architectural StyleRanch
- Num Of Parking Spaces2
- Parking FeaturesAttached, Garage
- Property AttachedNo
LISTING UPDATED:
- StatusClosed
- MLS #8634796
- Days on Site11
- Taxes$1,328 / year
- MLS TypeResidential
- Year Built1998
- Lot Size0.21 Acres
- CountryHall
LISTING UPDATED:
- StatusClosed
- MLS #8634796
- Days on Site11
- Taxes$1,328 / year
- MLS TypeResidential
- Year Built1998
- Lot Size0.21 Acres
- CountryHall
Building Information for 2614 Silverwood Drive
- StoriesOne
- Year Built1998
- Lot Size0.2100 Acres
Payment Calculator
$989 per month30 year fixed, 7.00% Interest
Principal and Interest$878.2
Property Taxes$110.67
HOA Dues$0
Term
Interest
Home Price
Down Payment
The Payment Calculator is for illustrative purposes only. Read More
Property Information for 2614 Silverwood Drive
Summary
Location and General Information
- Community Features: None
- Directions: 985 nirth to exit 20, go right for 6 miles and turn right into Silverwood subdivison.
- Coordinates: 34.2192207,-83.796639
School Information
- Elementary School: Myers
- Middle School: South Hall
- High School: Johnson
Taxes and HOA Information
- Parcel Number: 15030G000049
- Tax Year: 2018
- Association Fee Includes: None
Virtual Tour
Parking
- Open Parking: No
Interior and Exterior Features
Interior Features
- Cooling: Electric, Ceiling Fan(s), Central Air
- Heating: Natural Gas, Central, Forced Air
- Appliances: Gas Water Heater, Dishwasher, Oven/Range (Combo)
- Basement: None
- Fireplace Features: Family Room
- Flooring: Carpet
- Levels/Stories: One
- Foundation: Slab
- Main Bedrooms: 3
- Bathrooms Total Integer: 2
- Main Full Baths: 2
- Bathrooms Total Decimal: 2
Exterior Features
- Construction Materials: Aluminum Siding, Vinyl Siding
- Laundry Features: In Hall, Laundry Closet
- Pool Private: No
Property
Utilities
- Utilities: Cable Available, Sewer Connected
- Water Source: Public
Property and Assessments
- Home Warranty: Yes
- Property Condition: Resale
Green Features
Lot Information
- Above Grade Finished Area: 1062
- Lot Features: Cul-De-Sac
Multi Family
- Number of Units To Be Built: Square Feet
Rental
Rent Information
- Land Lease: Yes
- Occupant Types: Vacant
Public Records for 2614 Silverwood Drive
Tax Record
- 2018$1,328.00 ($110.67 / month)
Home Facts
- Beds3
- Baths2
- Total Finished SqFt1,062 SqFt
- Above Grade Finished1,062 SqFt
- StoriesOne
- Lot Size0.2100 Acres
- StyleSingle Family Residence
- Year Built1998
- APN15030G000049
- CountyHall
- Fireplaces1


