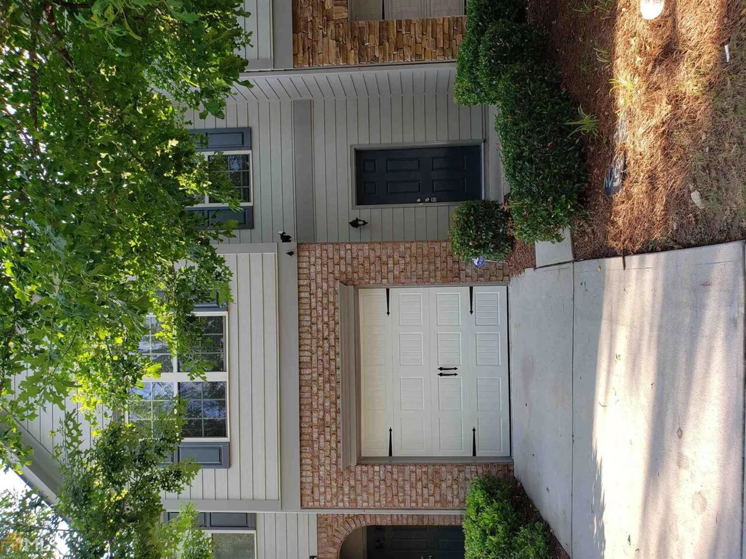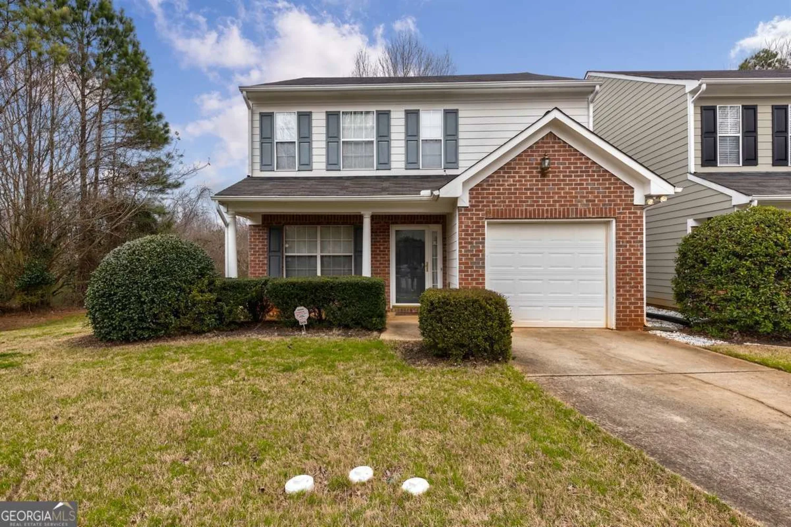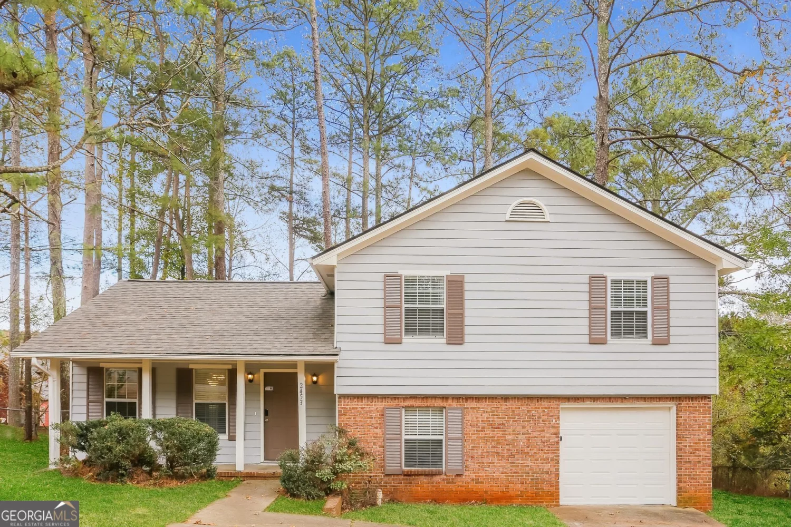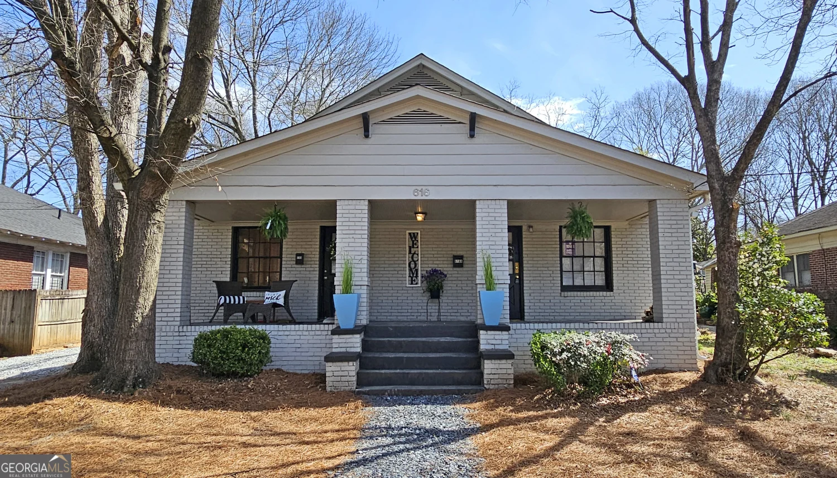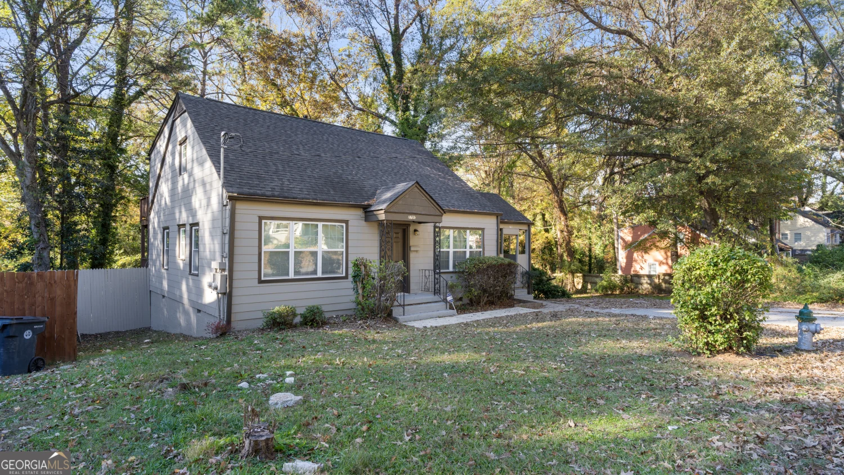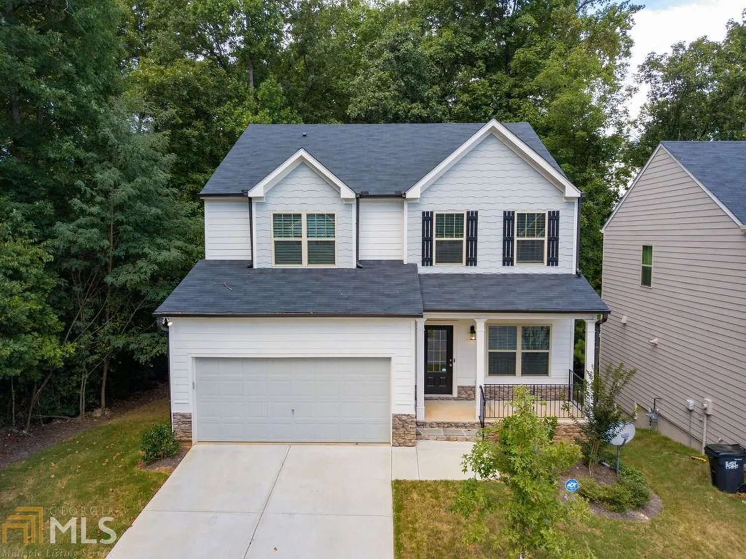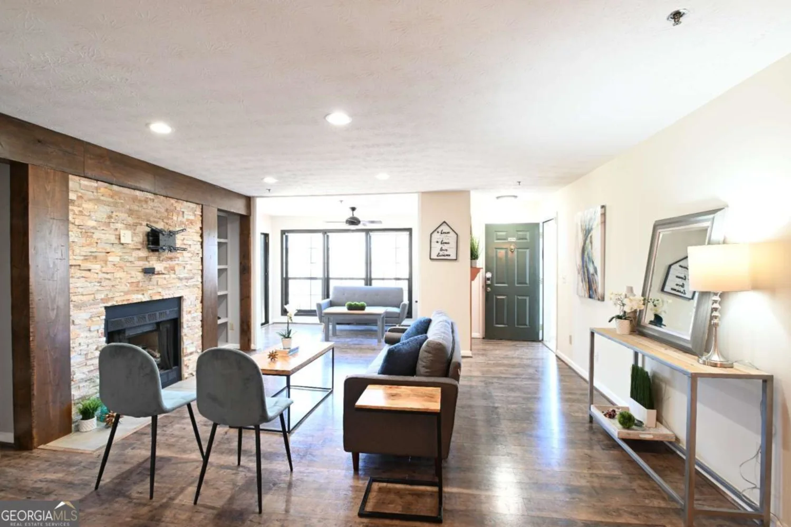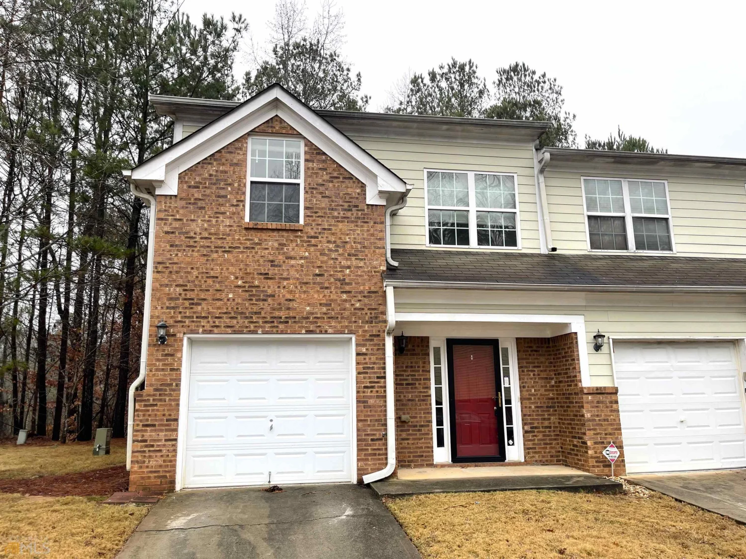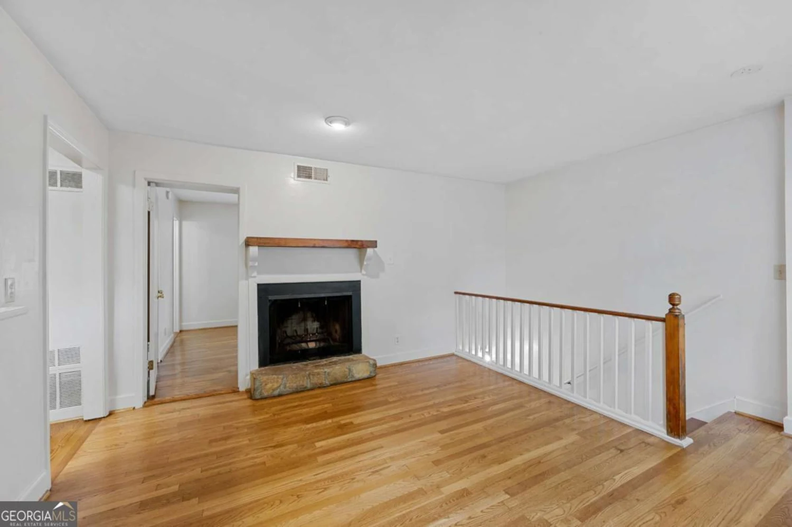451 e ontario avenue swAtlanta, GA 30310
451 e ontario avenue swAtlanta, GA 30310
Description
Recently renovated, beautiful sun filled craftsman bungalow w/wrap around porch in sizzling hot Historic West End! Steps to the belt line, new restaurants & shops popping up everyday. Many original features mixed w/ modern features of today. High ceilings, hrd wood floors , fireplace, pocket doors & much more. Liv/din Rm 3-4 BR or office or FAM room. Master BA w/ two closets & glass enclosed shower. Amazing kitch, w/granite c tops, farm sink, lots of cabinets & pantry w/ pull out shelves. Dream back yd, w/lush green grass & storage shed. Sorry, no vouchers.
Property Details for 451 E Ontario Avenue SW
- Subdivision ComplexWest End Park
- Architectural StyleBungalow/Cottage, Victorian
- ExteriorOther
- Parking FeaturesParking Pad
- Property AttachedNo
LISTING UPDATED:
- StatusClosed
- MLS #8640518
- Days on Site48
- MLS TypeResidential Lease
- Year Built1920
- Lot Size0.24 Acres
- CountryFulton
LISTING UPDATED:
- StatusClosed
- MLS #8640518
- Days on Site48
- MLS TypeResidential Lease
- Year Built1920
- Lot Size0.24 Acres
- CountryFulton
Building Information for 451 E Ontario Avenue SW
- StoriesOne
- Year Built1920
- Lot Size0.2430 Acres
Payment Calculator
Term
Interest
Home Price
Down Payment
The Payment Calculator is for illustrative purposes only. Read More
Property Information for 451 E Ontario Avenue SW
Summary
Location and General Information
- Community Features: Near Public Transport, Walk To Schools, Near Shopping
- Directions: GPS
- Coordinates: 33.7429,-84.438434
School Information
- Elementary School: Jones
- Middle School: Brown
- High School: Washington
Taxes and HOA Information
- Parcel Number: 14 014900080096
- Association Fee Includes: Trash, Maintenance Grounds, Internet, Sewer
Virtual Tour
Parking
- Open Parking: Yes
Interior and Exterior Features
Interior Features
- Cooling: Other, Central Air
- Heating: Natural Gas, Other, Central, Forced Air
- Appliances: Gas Water Heater, Dishwasher
- Basement: Crawl Space
- Fireplace Features: Living Room
- Flooring: Tile
- Interior Features: Tile Bath, Walk-In Closet(s)
- Levels/Stories: One
- Kitchen Features: Breakfast Bar, Country Kitchen, Pantry
- Main Bedrooms: 4
- Bathrooms Total Integer: 3
- Main Full Baths: 3
- Bathrooms Total Decimal: 3
Exterior Features
- Construction Materials: Wood Siding
- Patio And Porch Features: Porch
- Security Features: Security System
- Laundry Features: Laundry Closet
- Pool Private: No
Property
Utilities
- Utilities: Cable Available, Sewer Connected
- Water Source: Public
Property and Assessments
- Home Warranty: No
- Property Condition: Updated/Remodeled, Resale
Green Features
Lot Information
- Above Grade Finished Area: 2184
- Lot Features: Level, Private
Multi Family
- Number of Units To Be Built: Square Feet
Rental
Rent Information
- Land Lease: No
Public Records for 451 E Ontario Avenue SW
Home Facts
- Beds4
- Baths3
- Total Finished SqFt2,184 SqFt
- Above Grade Finished2,184 SqFt
- StoriesOne
- Lot Size0.2430 Acres
- StyleSingle Family Residence
- Year Built1920
- APN14 014900080096
- CountyFulton
- Fireplaces1


