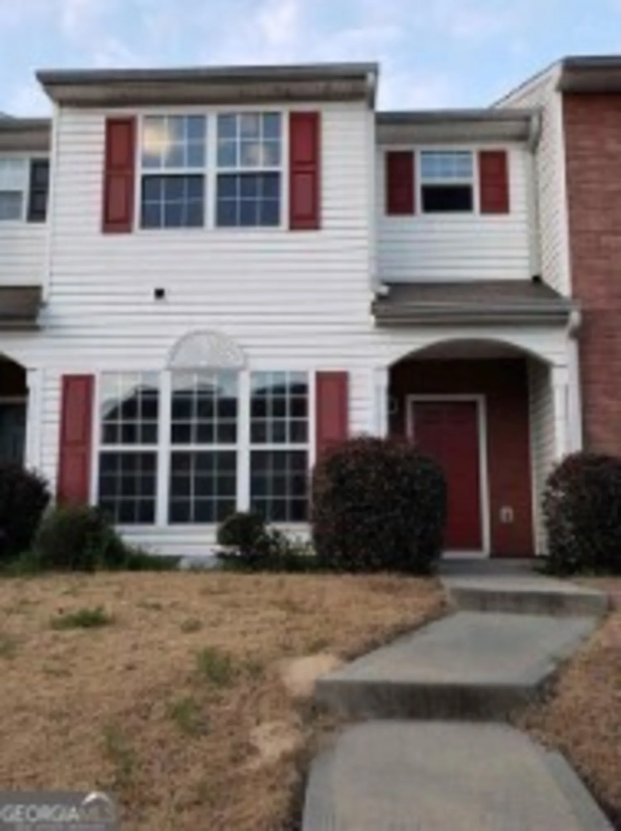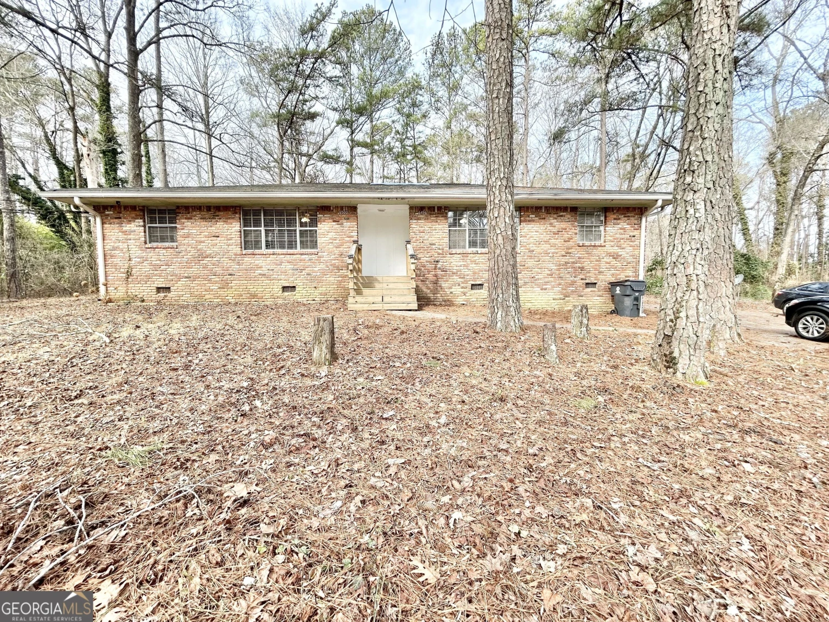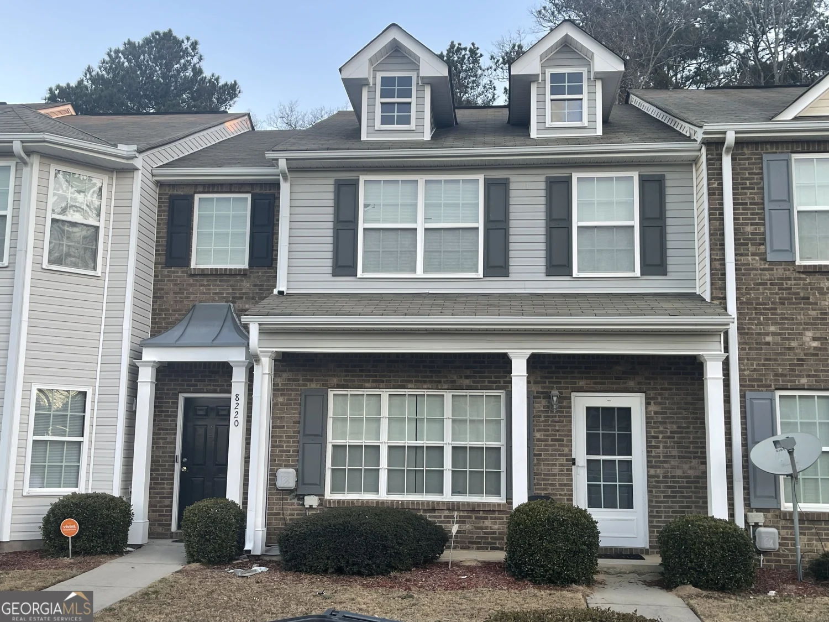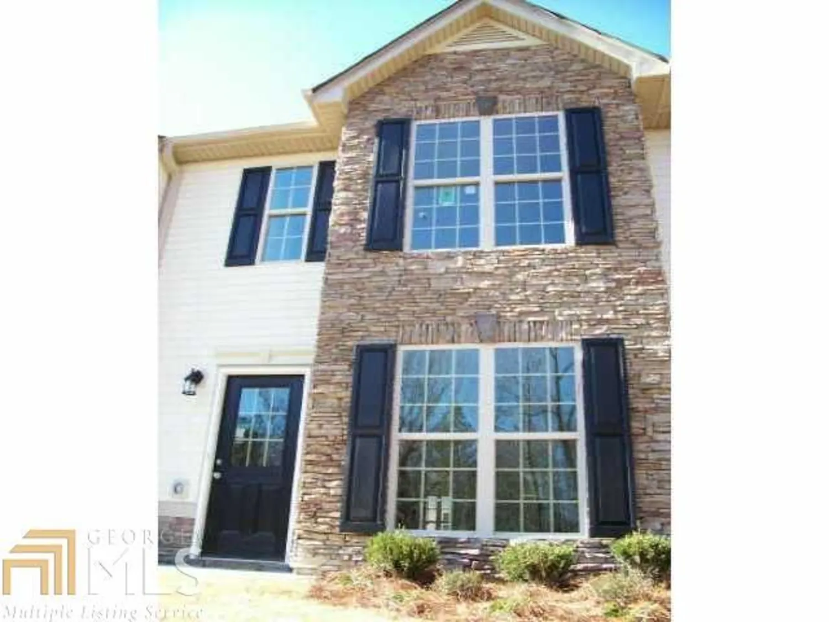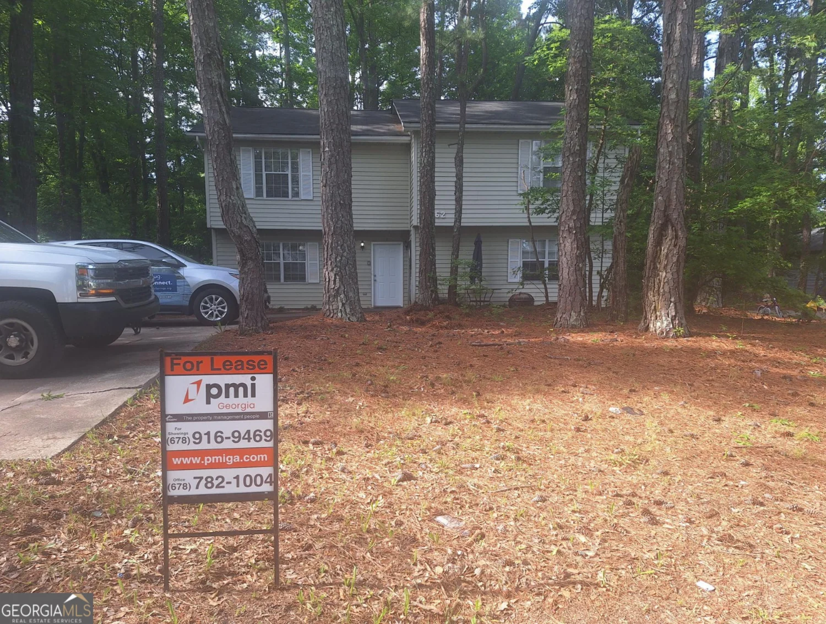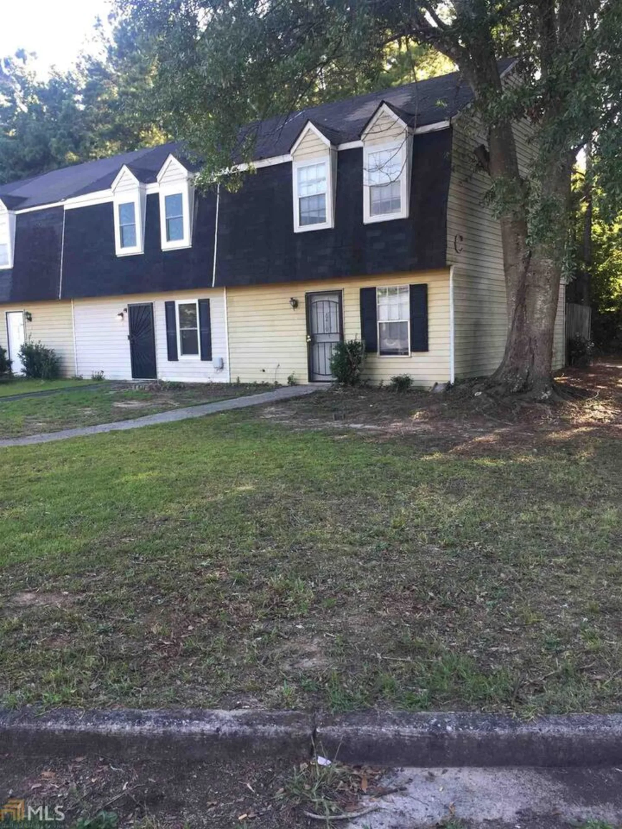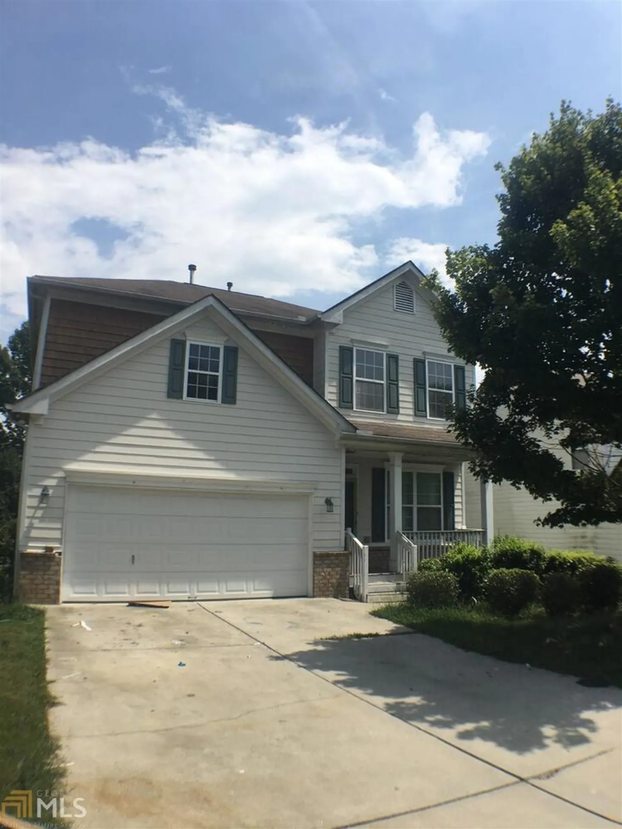3783 shenfield driveUnion City, GA 30291
3783 shenfield driveUnion City, GA 30291
Description
This freshly painted 3bd/2.5ba two story home is conveniently located just off of I85 and south of airport. Main floor features hardwood floors throughout; formal dining room; and open kitchen overlooking spacious family room w/corner fireplace. Eat-in Kit opens to private fenced bkyd with patio, perfect for outdoor entertaining. Second floor offers large Mstr suite w/Lg Bath and walk in closet; two nice size secondary bdrms and hall bath. Laundry located in 2nd flr hallway. One car garage and driveway.
Property Details for 3783 Shenfield Drive
- Subdivision ComplexBrentwood Place
- Architectural StyleTraditional
- Num Of Parking Spaces1
- Parking FeaturesAttached, Garage Door Opener, Garage
- Property AttachedNo
LISTING UPDATED:
- StatusClosed
- MLS #8644010
- Days on Site37
- MLS TypeResidential Lease
- Year Built2007
- Lot Size0.11 Acres
- CountryFulton
LISTING UPDATED:
- StatusClosed
- MLS #8644010
- Days on Site37
- MLS TypeResidential Lease
- Year Built2007
- Lot Size0.11 Acres
- CountryFulton
Building Information for 3783 Shenfield Drive
- Year Built2007
- Lot Size0.1100 Acres
Payment Calculator
Term
Interest
Home Price
Down Payment
The Payment Calculator is for illustrative purposes only. Read More
Property Information for 3783 Shenfield Drive
Summary
Location and General Information
- Community Features: None
- Directions: 85S exit Flat Shoals and turn RT; LT 2nd light Shenfield Ln; RT Shenfield Dr (follow 1/2 mile to 3783 on RT)
- Coordinates: 33.581826,-84.524664
School Information
- Elementary School: Feldwood
- Middle School: Mcnair
- High School: Banneker
Taxes and HOA Information
- Parcel Number: 09F140000804301
Virtual Tour
Parking
- Open Parking: No
Interior and Exterior Features
Interior Features
- Cooling: Electric, Ceiling Fan(s), Central Air
- Heating: Natural Gas, Central
- Appliances: Dishwasher, Disposal, Microwave, Oven/Range (Combo), Refrigerator
- Basement: None
- Fireplace Features: Family Room, Factory Built
- Flooring: Carpet, Hardwood
- Interior Features: Soaking Tub, Rear Stairs, Walk-In Closet(s)
- Kitchen Features: Breakfast Area, Breakfast Bar, Pantry
- Foundation: Slab
- Total Half Baths: 1
- Bathrooms Total Integer: 3
- Bathrooms Total Decimal: 2
Exterior Features
- Construction Materials: Other
- Laundry Features: In Hall, Upper Level, Laundry Closet
- Pool Private: No
Property
Utilities
- Utilities: Cable Available, Sewer Connected
- Water Source: Public
Property and Assessments
- Home Warranty: No
Green Features
Lot Information
- Above Grade Finished Area: 1784
- Lot Features: Level, Private
Multi Family
- Number of Units To Be Built: Square Feet
Rental
Rent Information
- Land Lease: No
- Occupant Types: Vacant
Public Records for 3783 Shenfield Drive
Home Facts
- Beds3
- Baths2
- Total Finished SqFt1,784 SqFt
- Above Grade Finished1,784 SqFt
- Lot Size0.1100 Acres
- StyleSingle Family Residence
- Year Built2007
- APN09F140000804301
- CountyFulton
- Fireplaces1


