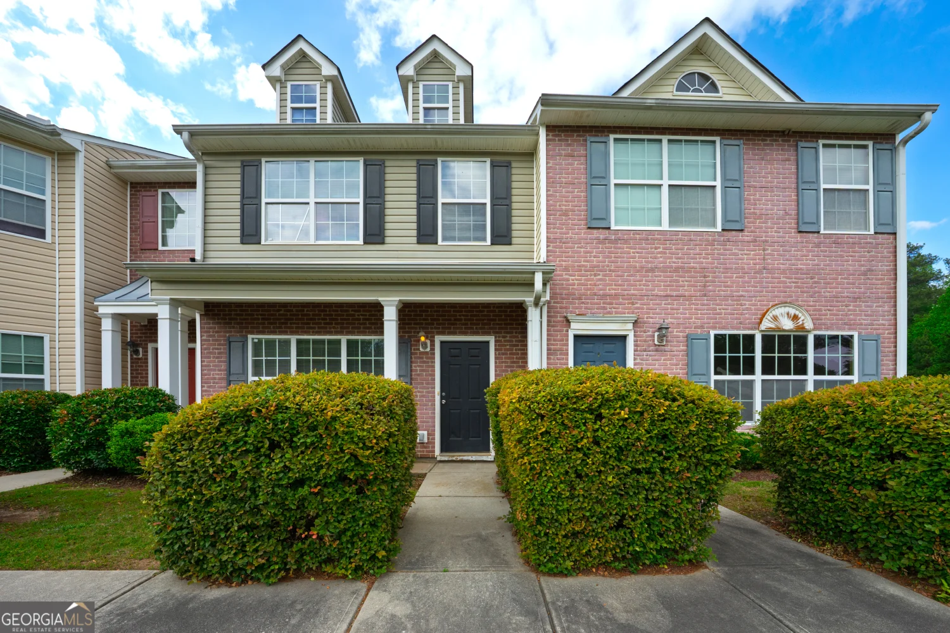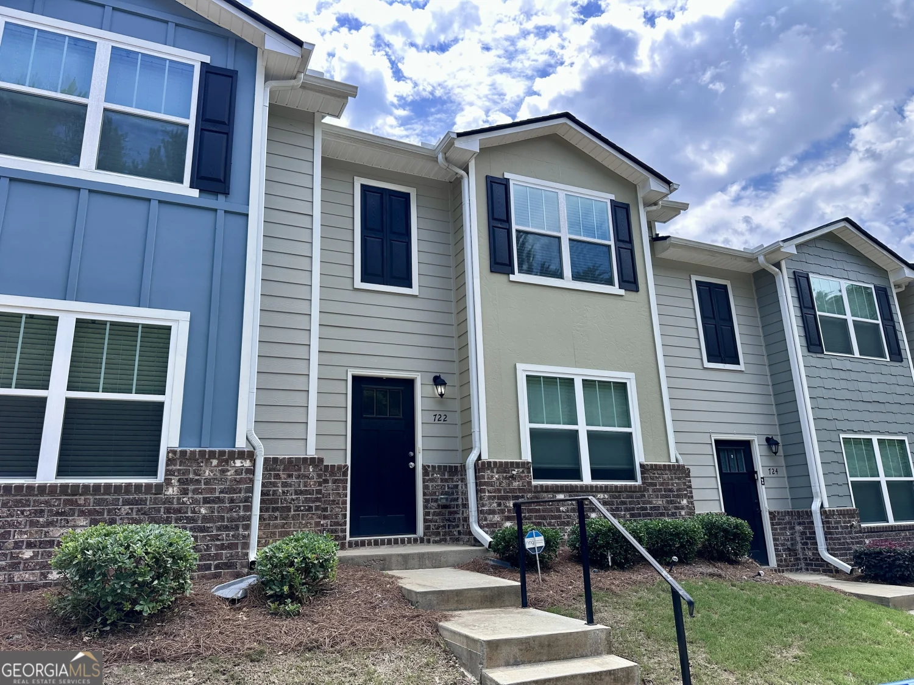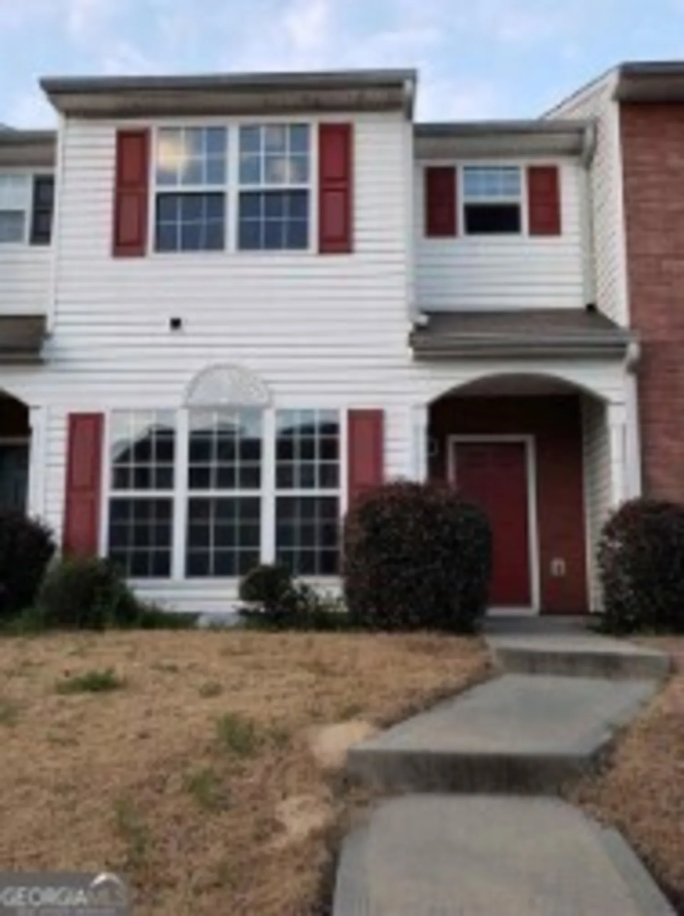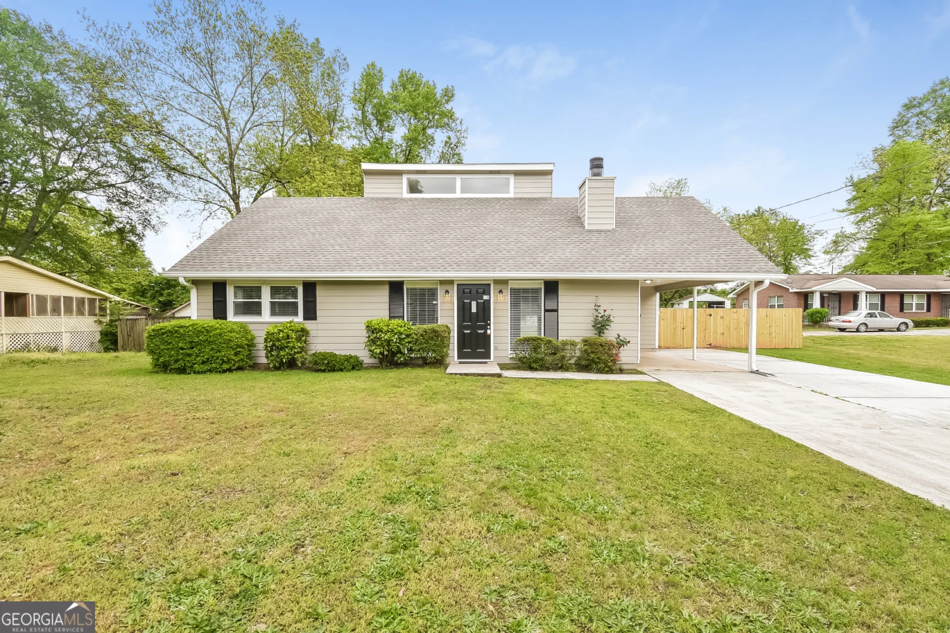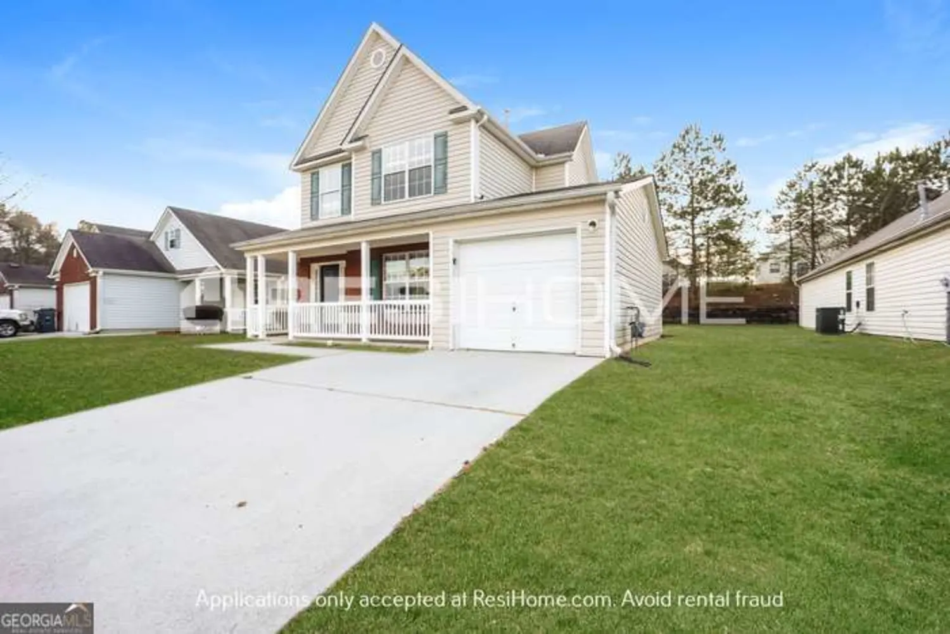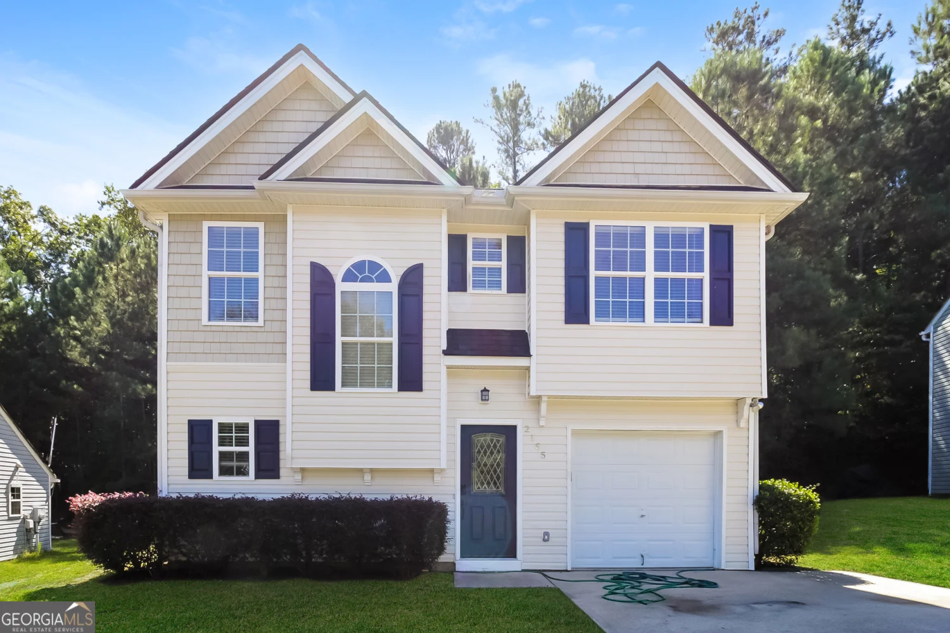8220 oakley circle # 2Union City, GA 30291
8220 oakley circle # 2Union City, GA 30291
Description
Absolutely adorable floorplan that features a large great room with corner fireplace that looks into the large kitchen with breakfast nook. All bedrooms are located upstairs with a spacious owner's retreat with full walk-in closet and private bath. Brand New LVP wood flooring and carpet throughout. The only application used for our company is: www.silasfrazierrealty.com
Property Details for 8220 Oakley Circle # 2
- Subdivision ComplexOakley Commons
- Architectural StyleBrick/Frame
- Parking FeaturesParking Pad
- Property AttachedNo
LISTING UPDATED:
- StatusClosed
- MLS #10474124
- Days on Site88
- MLS TypeResidential Lease
- Year Built2006
- Lot Size0.06 Acres
- CountryFulton
LISTING UPDATED:
- StatusClosed
- MLS #10474124
- Days on Site88
- MLS TypeResidential Lease
- Year Built2006
- Lot Size0.06 Acres
- CountryFulton
Building Information for 8220 Oakley Circle # 2
- StoriesTwo
- Year Built2006
- Lot Size0.0560 Acres
Payment Calculator
Term
Interest
Home Price
Down Payment
The Payment Calculator is for illustrative purposes only. Read More
Property Information for 8220 Oakley Circle # 2
Summary
Location and General Information
- Community Features: None
- Directions: See GPS
- Coordinates: 33.583539,-84.534893
School Information
- Elementary School: Gullatt
- Middle School: Camp Creek
- High School: Creekside
Taxes and HOA Information
- Parcel Number: 09F150500781578
- Association Fee Includes: None
Virtual Tour
Parking
- Open Parking: Yes
Interior and Exterior Features
Interior Features
- Cooling: Ceiling Fan(s), Central Air
- Heating: Central
- Appliances: Dishwasher, Oven/Range (Combo), Refrigerator
- Basement: None
- Flooring: Carpet, Laminate
- Interior Features: Split Bedroom Plan, Walk-In Closet(s)
- Levels/Stories: Two
- Total Half Baths: 1
- Bathrooms Total Integer: 3
- Bathrooms Total Decimal: 2
Exterior Features
- Construction Materials: Aluminum Siding
- Roof Type: Composition
- Laundry Features: In Hall
- Pool Private: No
Property
Utilities
- Sewer: Public Sewer
- Utilities: Cable Available, Electricity Available, Natural Gas Available, Phone Available, Sewer Connected, Water Available
- Water Source: Public
Property and Assessments
- Home Warranty: No
- Property Condition: Resale
Green Features
Lot Information
- Above Grade Finished Area: 1366
- Lot Features: City Lot, Level
Multi Family
- # Of Units In Community: # 2
- Number of Units To Be Built: Square Feet
Rental
Rent Information
- Land Lease: No
- Occupant Types: Vacant
Public Records for 8220 Oakley Circle # 2
Home Facts
- Beds3
- Baths2
- Total Finished SqFt1,366 SqFt
- Above Grade Finished1,366 SqFt
- StoriesTwo
- Lot Size0.0560 Acres
- StyleTownhouse
- Year Built2006
- APN09F150500781578
- CountyFulton
- Fireplaces1


