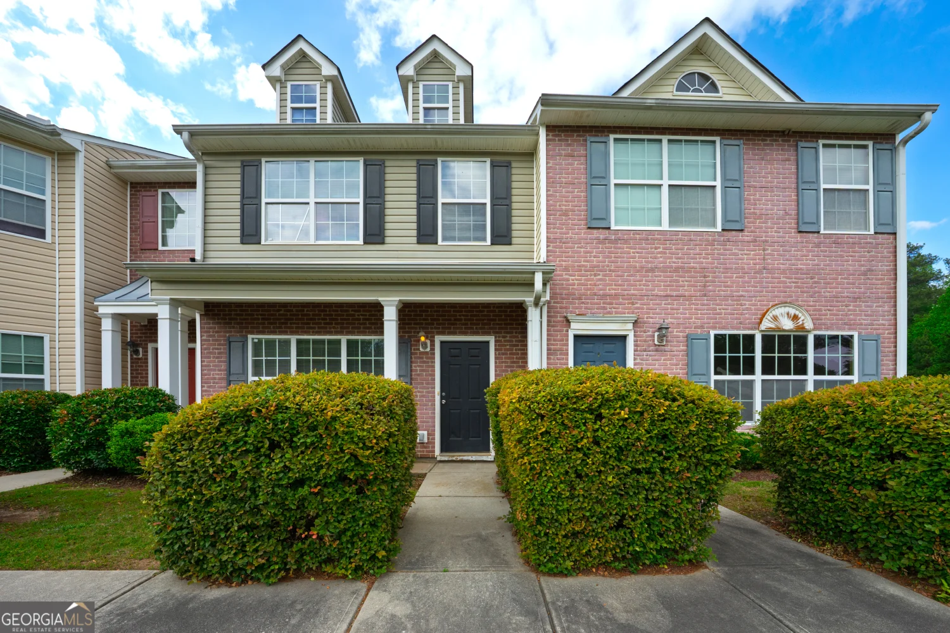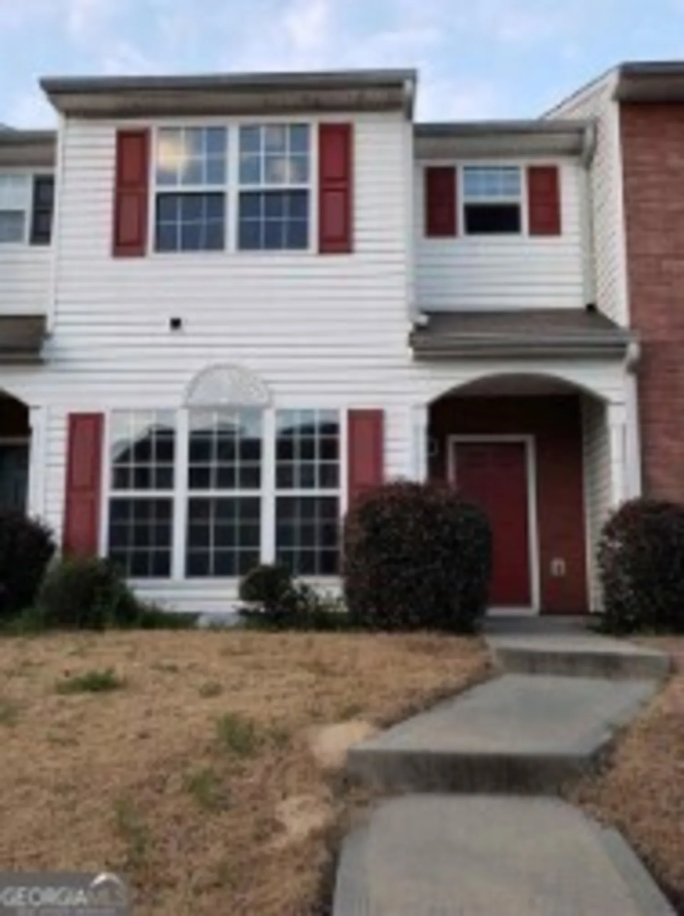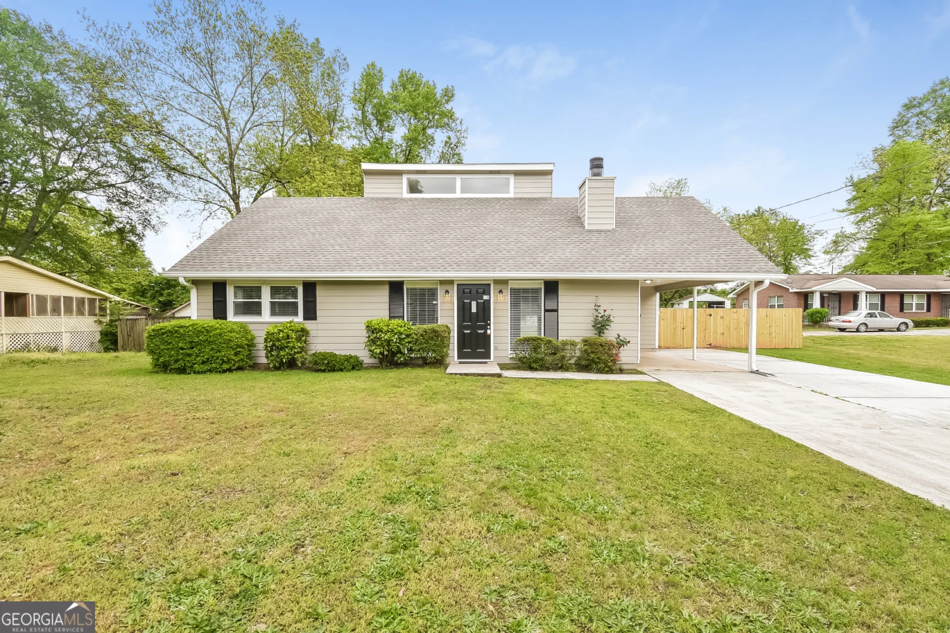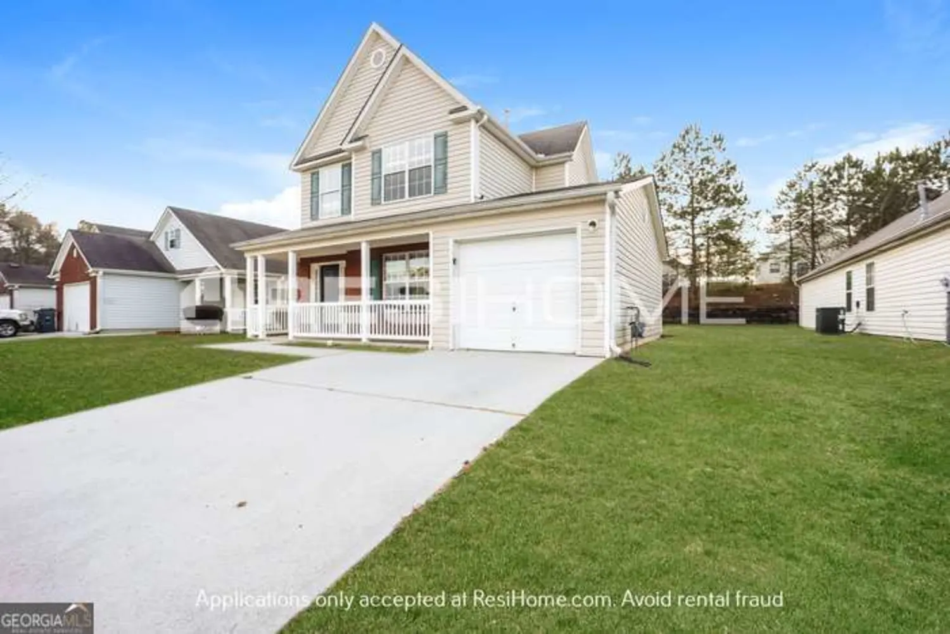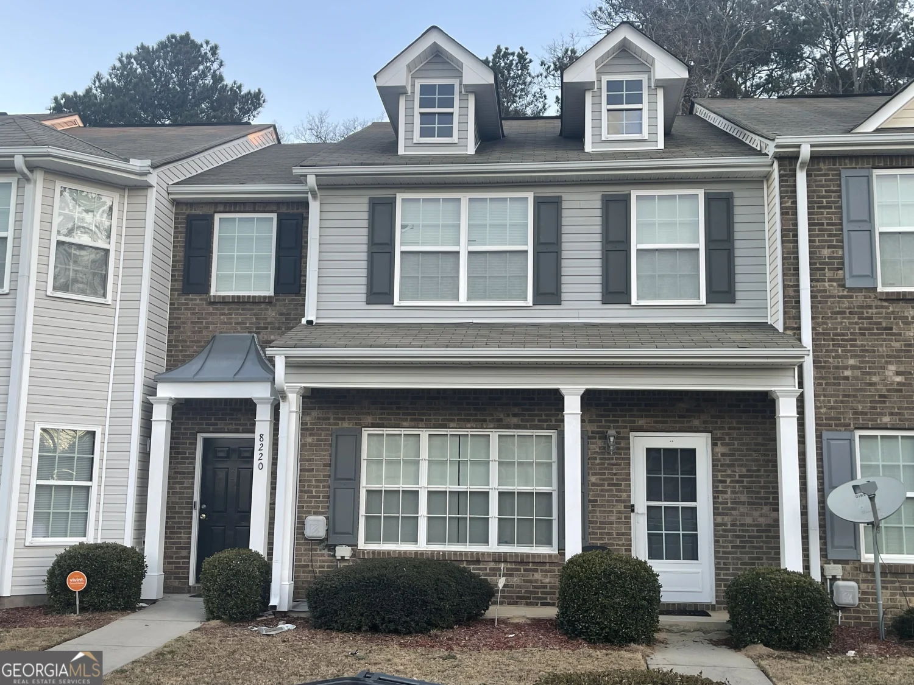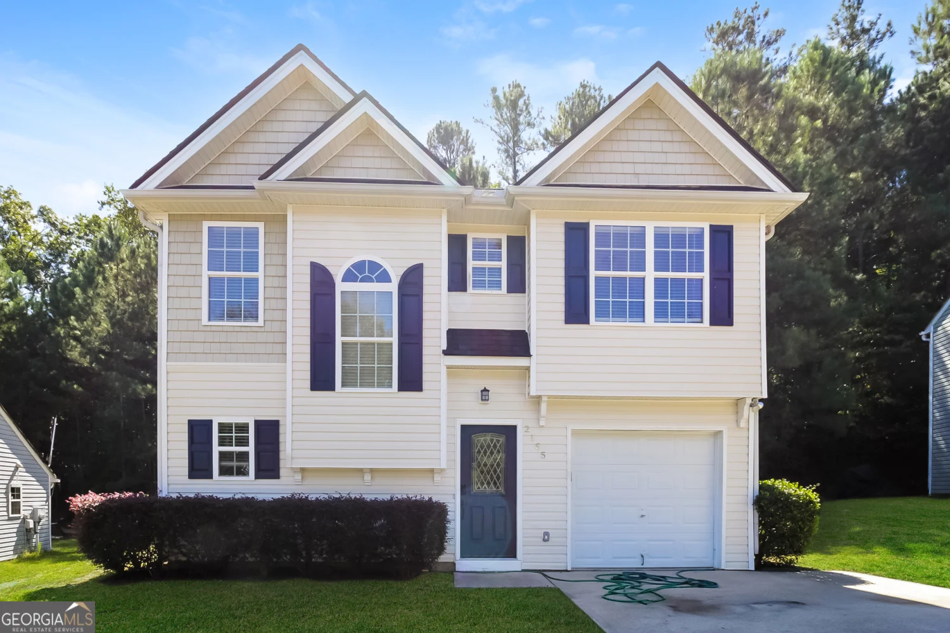722 keeshono streetUnion City, GA 30291
722 keeshono streetUnion City, GA 30291
Description
This spacious 3 bedroom, 2.5 bathroom, 2 story townhome features a light, open floor plan which includes a roomy living room/ dining room combination and kitchen which is equipped with a refrigerator, dishwasher and electric stove. On the upper level you will find the primary suite, 2 guest bedrooms, guest bathroom and the laundry room. A rear patio completes this lovely home. Don't miss out, call today to schedule a viewing. Excalibur Homes does not advertise on Facebook or Craigslist. Be advised that the sq ft and other features provided may be approximate. Prices and/or availability dates may change without notice. Lease terms 12 months or longer. Application fee is a non-refundable $75 per adult over 18 years of age. One-time $200 Administrative fee due at move-in. No pets please. Rental insurance required.
Property Details for 722 Keeshono Street
- Subdivision ComplexOakley Station
- Architectural StyleOther
- Parking FeaturesOff Street, Parking Pad
- Property AttachedNo
LISTING UPDATED:
- StatusActive
- MLS #10528988
- Days on Site14
- MLS TypeResidential Lease
- Year Built2020
- Lot Size0.02 Acres
- CountryFulton
LISTING UPDATED:
- StatusActive
- MLS #10528988
- Days on Site14
- MLS TypeResidential Lease
- Year Built2020
- Lot Size0.02 Acres
- CountryFulton
Building Information for 722 Keeshono Street
- StoriesTwo
- Year Built2020
- Lot Size0.0220 Acres
Payment Calculator
Term
Interest
Home Price
Down Payment
The Payment Calculator is for illustrative purposes only. Read More
Property Information for 722 Keeshono Street
Summary
Location and General Information
- Community Features: None
- Directions: GPS Friendly.
- Coordinates: 33.559628,-84.534505
School Information
- Elementary School: Out of Area
- Middle School: Other
- High School: Out of Area
Taxes and HOA Information
- Parcel Number: 09F120000574872
- Association Fee Includes: None
Virtual Tour
Parking
- Open Parking: Yes
Interior and Exterior Features
Interior Features
- Cooling: Central Air
- Heating: Central
- Appliances: Dishwasher, Oven/Range (Combo), Refrigerator
- Basement: None
- Flooring: Other
- Interior Features: Double Vanity
- Levels/Stories: Two
- Total Half Baths: 1
- Bathrooms Total Integer: 3
- Bathrooms Total Decimal: 2
Exterior Features
- Construction Materials: Other
- Roof Type: Composition
- Laundry Features: Laundry Closet, Upper Level
- Pool Private: No
Property
Utilities
- Sewer: Public Sewer
- Utilities: Other
- Water Source: Public
Property and Assessments
- Home Warranty: No
- Property Condition: Resale
Green Features
Lot Information
- Above Grade Finished Area: 1560
- Lot Features: None
Multi Family
- Number of Units To Be Built: Square Feet
Rental
Rent Information
- Land Lease: No
Public Records for 722 Keeshono Street
Home Facts
- Beds3
- Baths2
- Total Finished SqFt1,560 SqFt
- Above Grade Finished1,560 SqFt
- StoriesTwo
- Lot Size0.0220 Acres
- StyleTownhouse
- Year Built2020
- APN09F120000574872
- CountyFulton


