8826 camp roadWinston, GA 30187
8826 camp roadWinston, GA 30187
Description
Welcome home to this beautifully renovated 4 sided brick ranch nestled on over 2 acres in Winston! This 3BR/2BA home features an updated kitchen w/new cabinets, granite, stainless appliances, & an oversized utility room. Your family room features a beautiful hand-selected masonry fireplace w/raised hearth leading onto a large & relaxing screened porch. Enjoy your outdoor oasis w/a fenced backyard, saltwater pool & incredible decks. Enjoy the pasture and bring your horses, chickens or goats. Home has fresh paint, new flooring, updated lighting & bathrooms as well as new electrical and plumbing. Full basement w/finished bath! Basement is gigantic with separate rooms with one that could be an additional bedroom. Very serene setting yet so close 2 major Hwys!
Property Details for 8826 Camp Road
- Subdivision ComplexNone
- Architectural StyleBrick 4 Side, Ranch
- ExteriorBalcony, Garden
- Num Of Parking Spaces2
- Parking FeaturesCarport, Kitchen Level, Parking Pad
- Property AttachedNo
LISTING UPDATED:
- StatusClosed
- MLS #8646748
- Days on Site9
- Taxes$2,136.75 / year
- MLS TypeResidential
- Year Built1973
- Lot Size2.16 Acres
- CountryDouglas
LISTING UPDATED:
- StatusClosed
- MLS #8646748
- Days on Site9
- Taxes$2,136.75 / year
- MLS TypeResidential
- Year Built1973
- Lot Size2.16 Acres
- CountryDouglas
Building Information for 8826 Camp Road
- StoriesOne
- Year Built1973
- Lot Size2.1600 Acres
Payment Calculator
Term
Interest
Home Price
Down Payment
The Payment Calculator is for illustrative purposes only. Read More
Property Information for 8826 Camp Road
Summary
Location and General Information
- Community Features: None
- Directions: Heading towards Carrollton on Hwy 166, cross over Hwy 5. Turn left on Camp Rd. House is on the left.
- Coordinates: 33.614809,-84.863403
School Information
- Elementary School: South Douglas
- Middle School: Fairplay
- High School: Alexander
Taxes and HOA Information
- Parcel Number: 01170350102
- Tax Year: 2018
- Association Fee Includes: None
Virtual Tour
Parking
- Open Parking: Yes
Interior and Exterior Features
Interior Features
- Cooling: Electric, Ceiling Fan(s), Central Air
- Heating: Electric, Central, Forced Air
- Appliances: Cooktop, Ice Maker, Microwave, Refrigerator, Stainless Steel Appliance(s)
- Basement: Bath Finished, Bath/Stubbed, Concrete, Daylight, Interior Entry, Exterior Entry, Finished, Full
- Fireplace Features: Family Room, Masonry
- Flooring: Carpet
- Interior Features: Tray Ceiling(s), Tile Bath, Master On Main Level
- Levels/Stories: One
- Kitchen Features: Breakfast Area, Solid Surface Counters
- Main Bedrooms: 3
- Total Half Baths: 1
- Bathrooms Total Integer: 3
- Main Full Baths: 2
- Bathrooms Total Decimal: 2
Exterior Features
- Fencing: Fenced
- Patio And Porch Features: Deck, Patio, Porch, Screened
- Pool Features: Above Ground
- Roof Type: Metal
- Security Features: Smoke Detector(s)
- Laundry Features: In Kitchen
- Pool Private: No
- Other Structures: Barn(s), Stable(s)
Property
Utilities
- Sewer: Septic Tank
Property and Assessments
- Home Warranty: Yes
- Property Condition: Updated/Remodeled, Resale
Green Features
- Green Energy Efficient: Insulation, Thermostat
Lot Information
- Above Grade Finished Area: 1866
- Lot Features: Open Lot, Private
Multi Family
- Number of Units To Be Built: Square Feet
Rental
Rent Information
- Land Lease: Yes
Public Records for 8826 Camp Road
Tax Record
- 2018$2,136.75 ($178.06 / month)
Home Facts
- Beds3
- Baths2
- Total Finished SqFt1,866 SqFt
- Above Grade Finished1,866 SqFt
- StoriesOne
- Lot Size2.1600 Acres
- StyleSingle Family Residence
- Year Built1973
- APN01170350102
- CountyDouglas
- Fireplaces1
Similar Homes
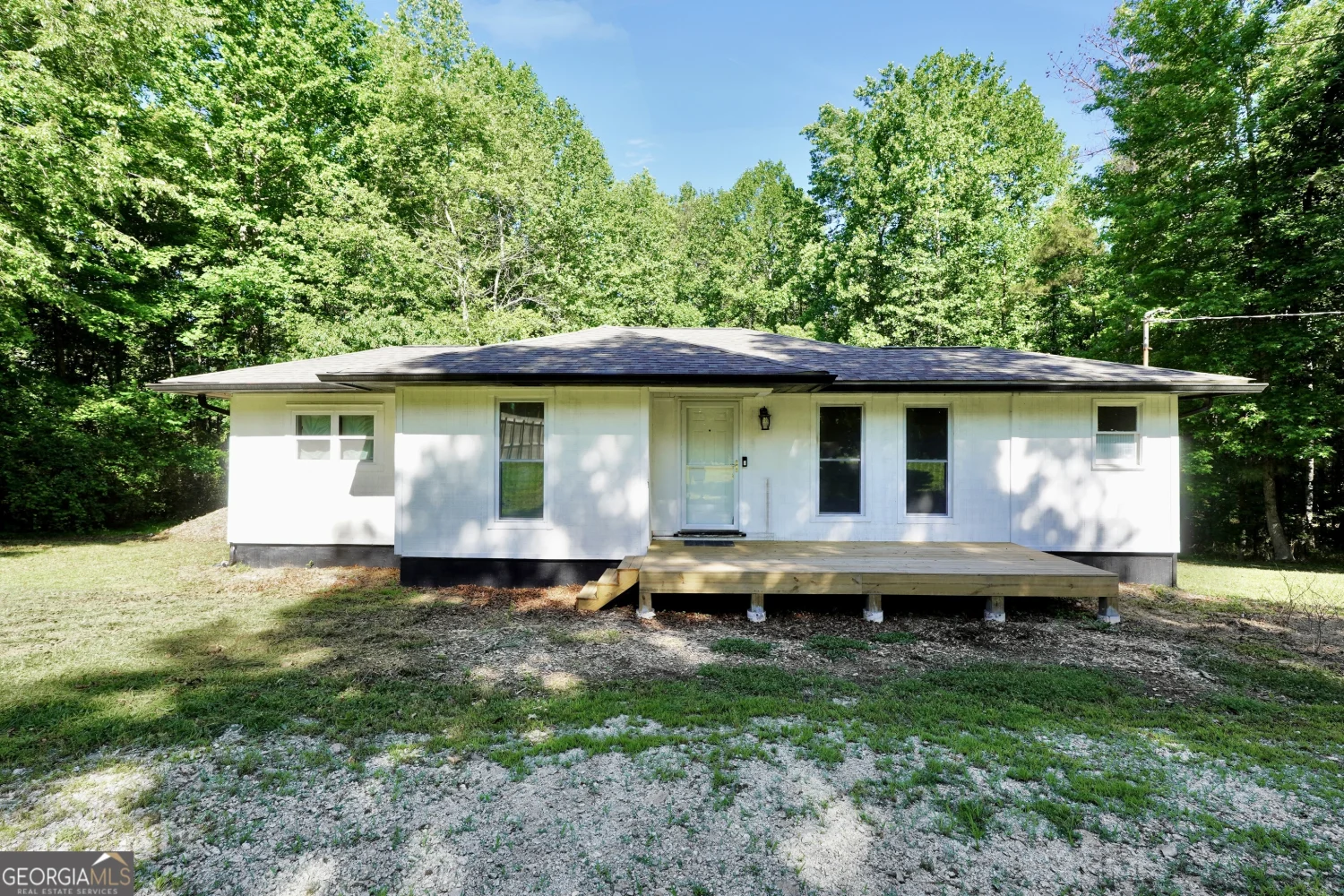
4289 Post Road
Winston, GA 30187
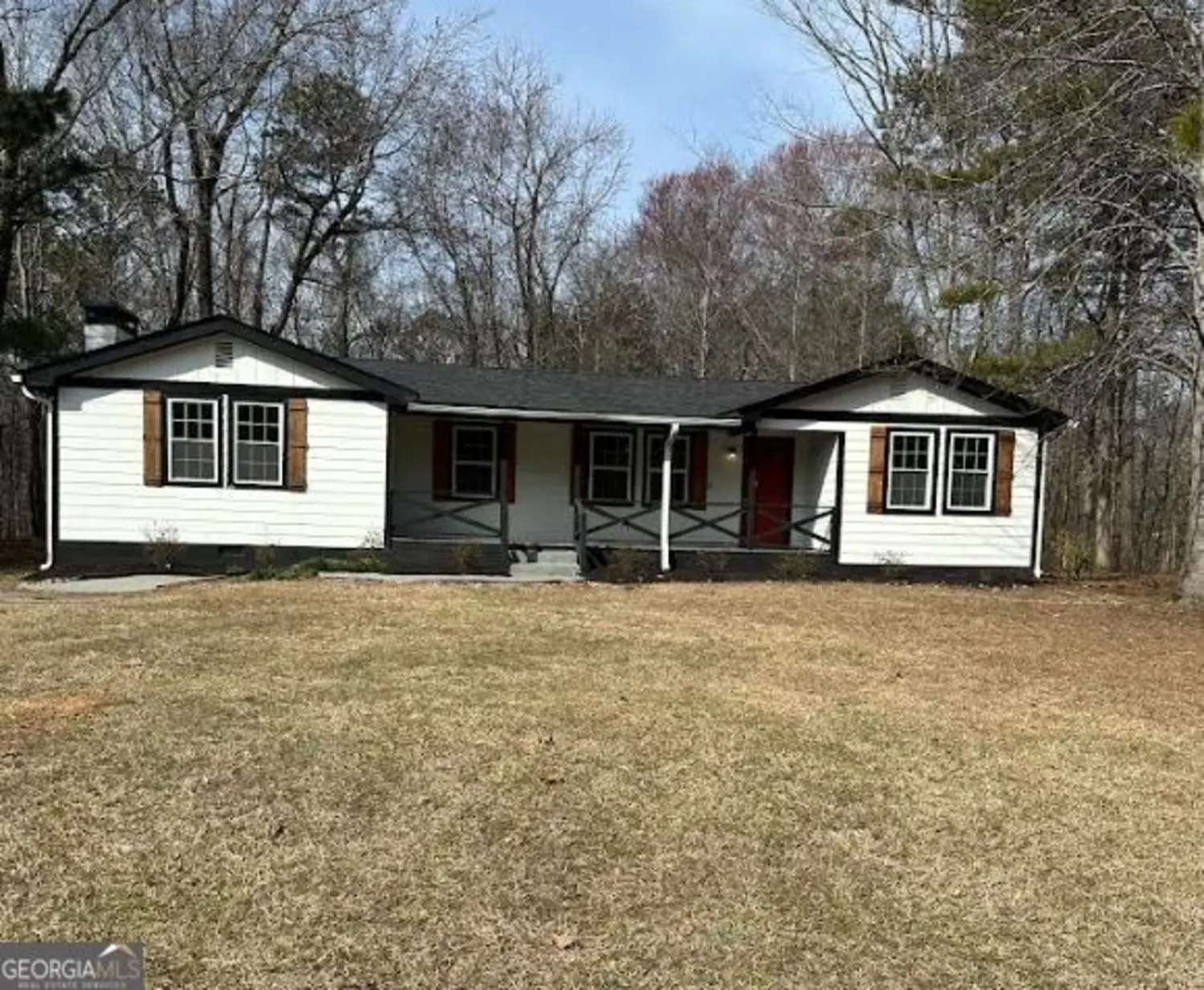
5949 Tyree Road
Winston, GA 30187
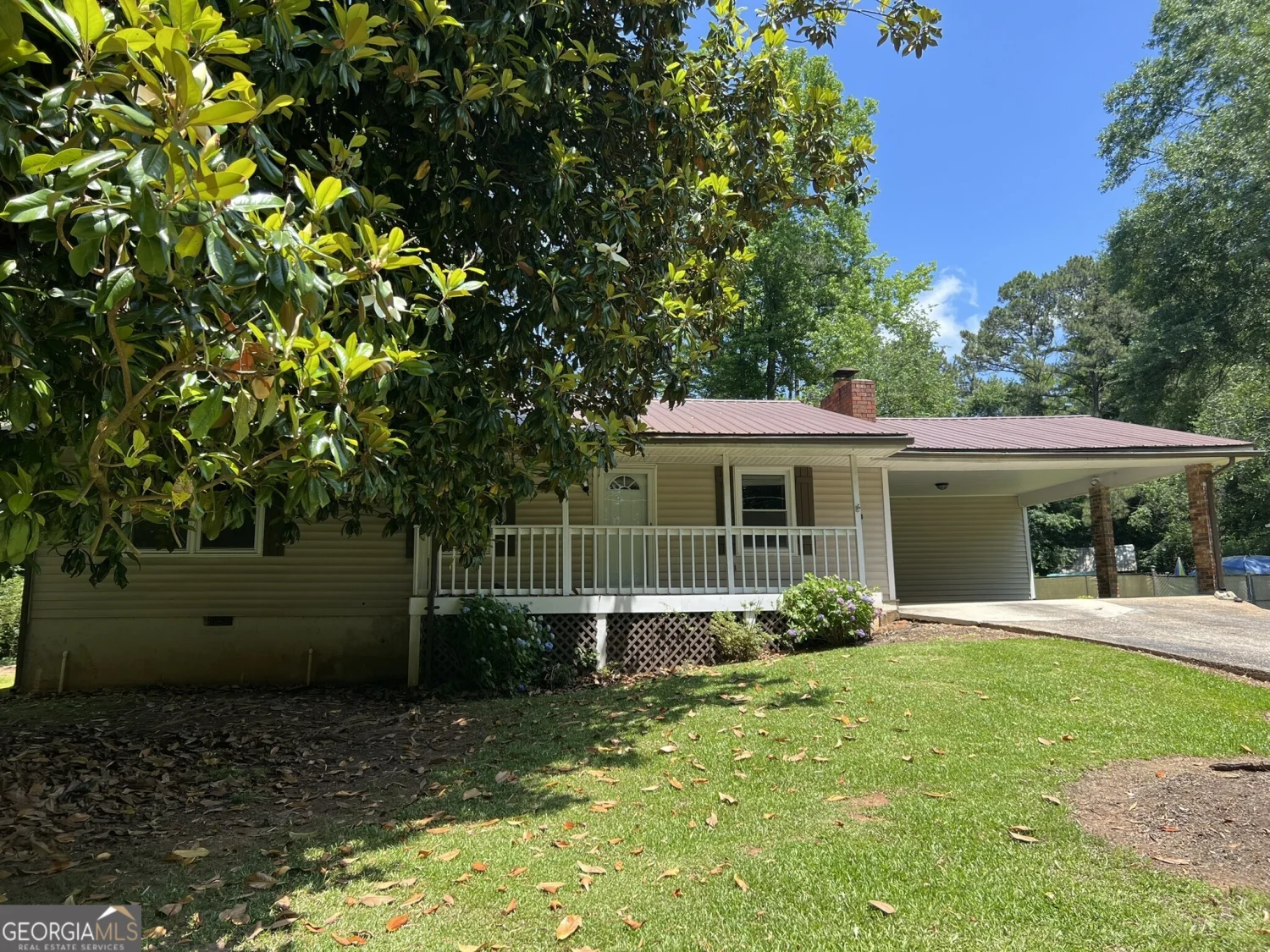
6512 Executive Drive
Winston, GA 30187
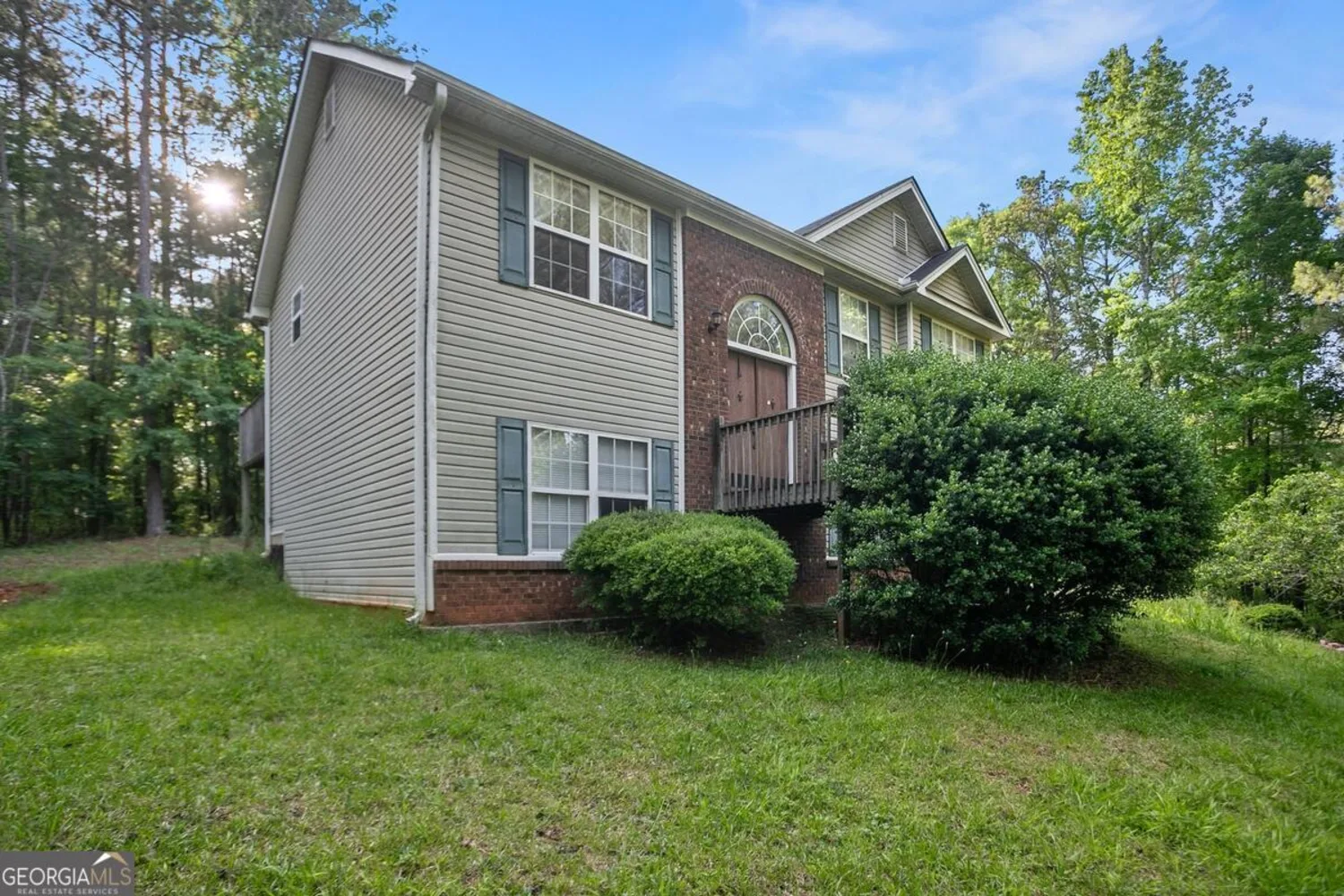
8915 Tweeddale Drive
Winston, GA 30187
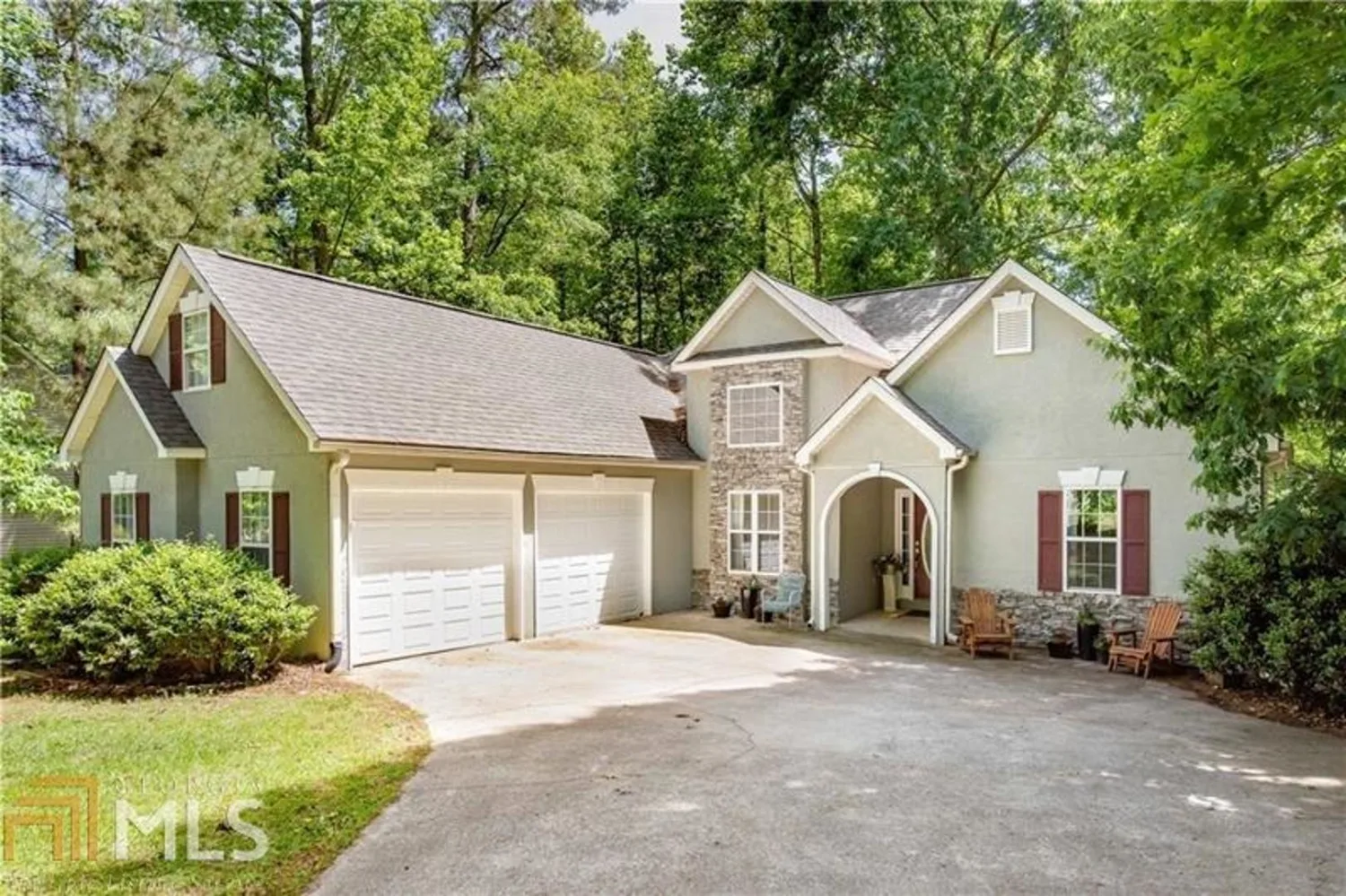
4912 Cordero Court
Winston, GA 30187
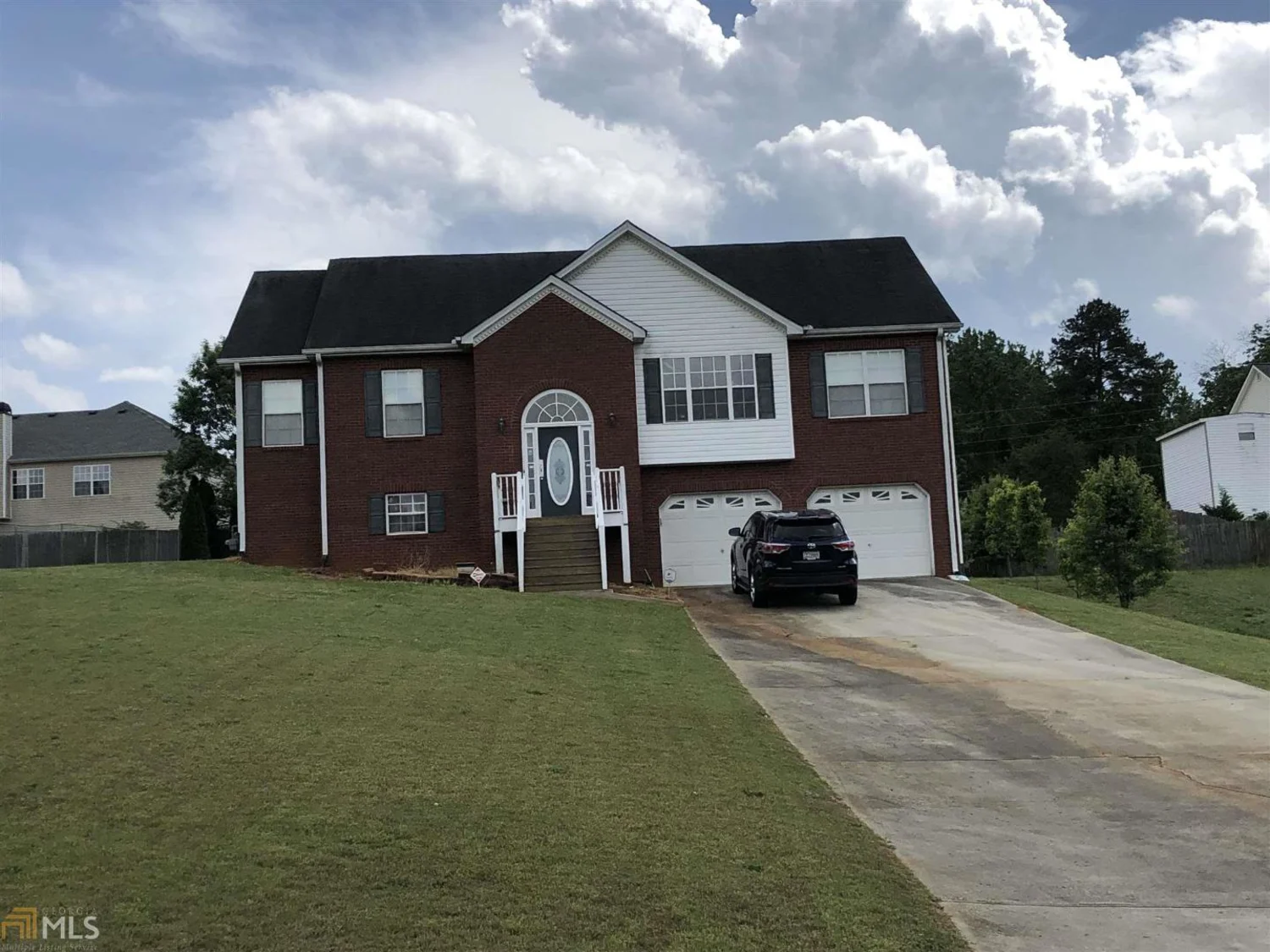
3550 Cowan Ridge Drive
Winston, GA 30187
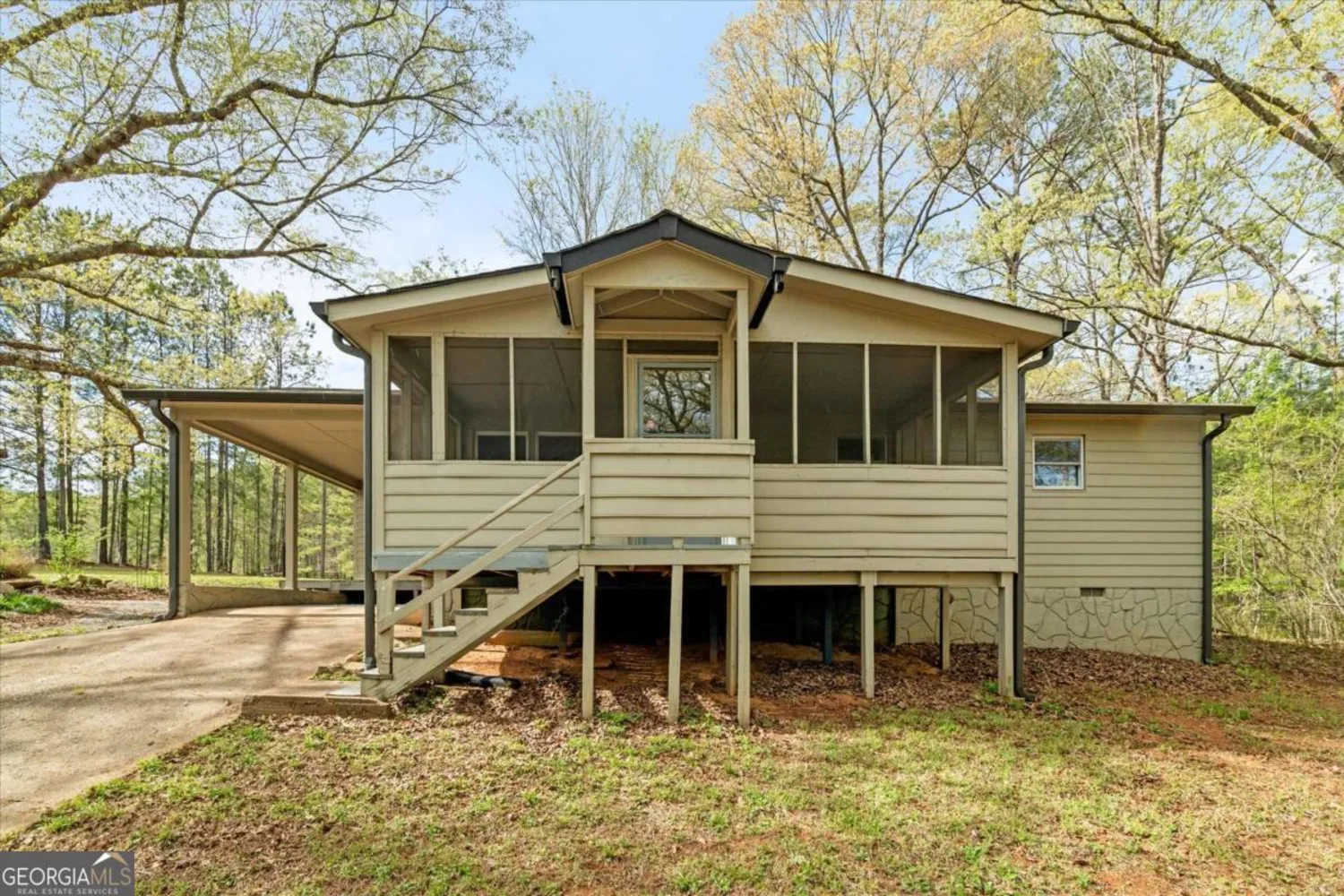
5026 Daniel Mill Road
Winston, GA 30187
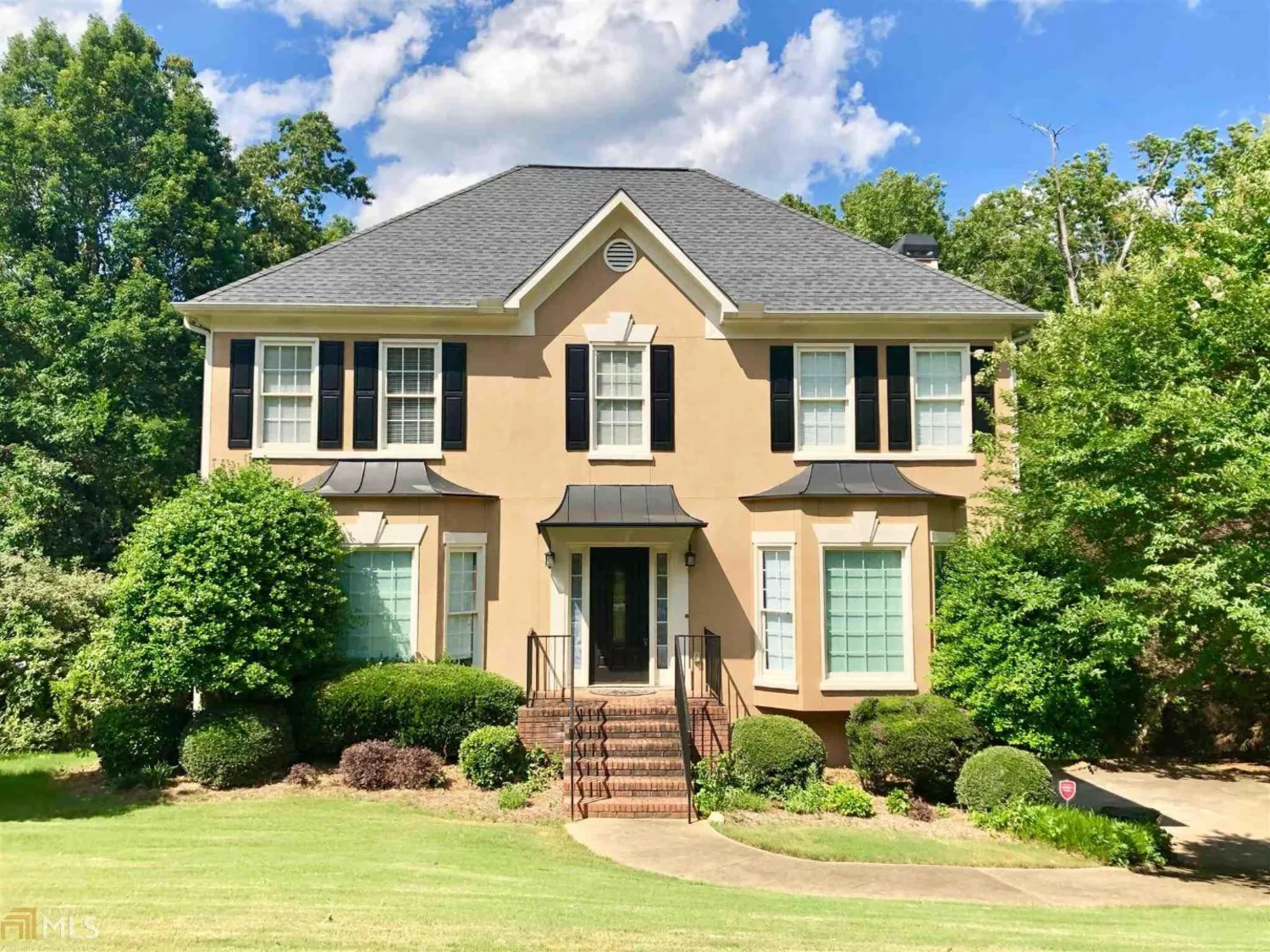
7536 Mason Falls Drive
Winston, GA 30187

