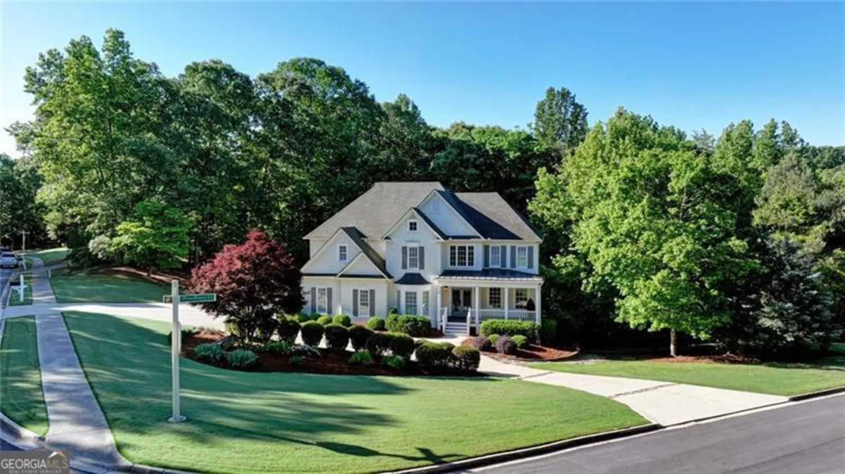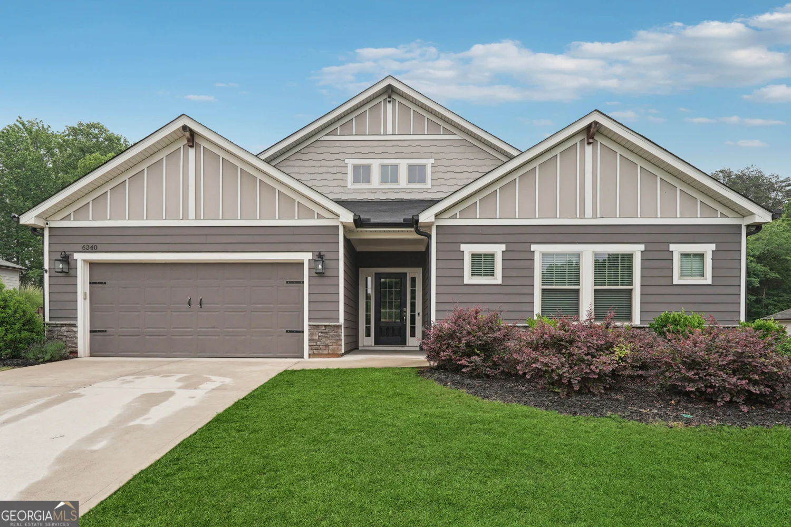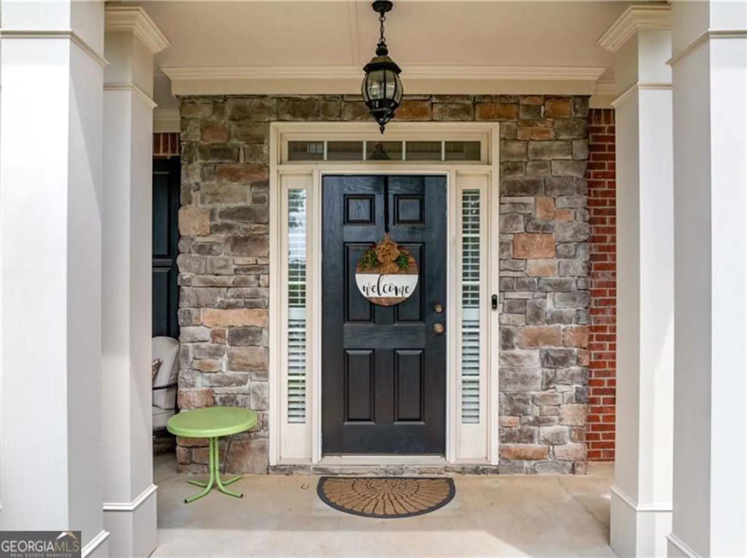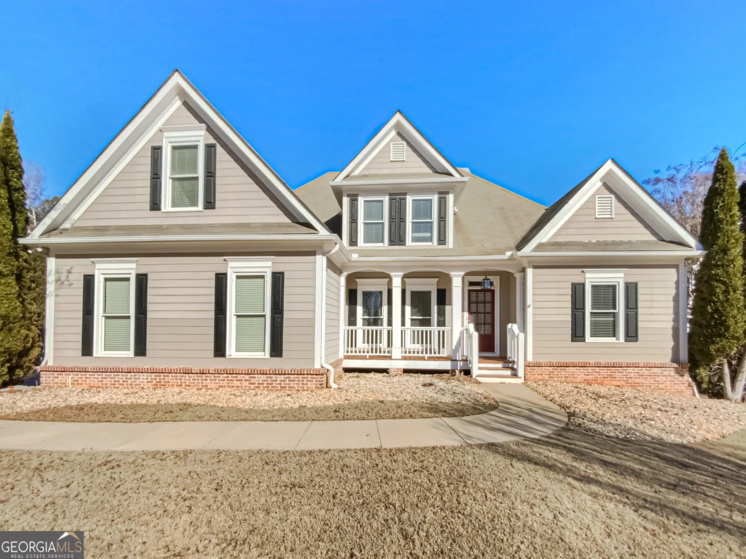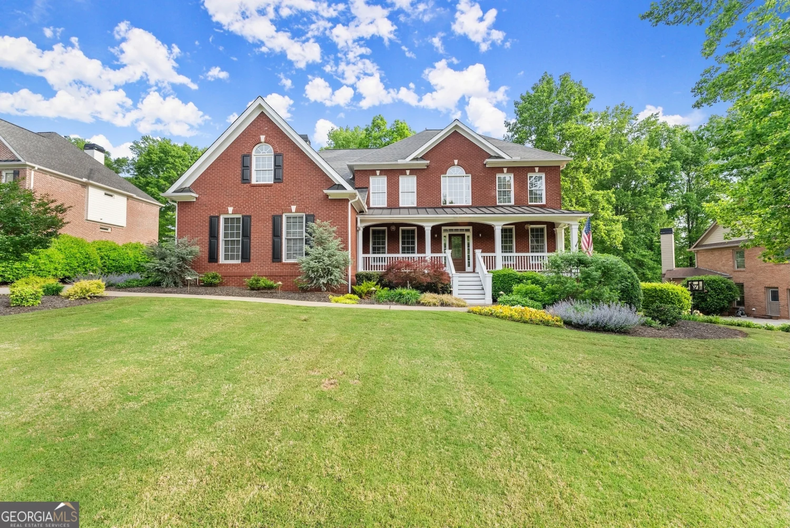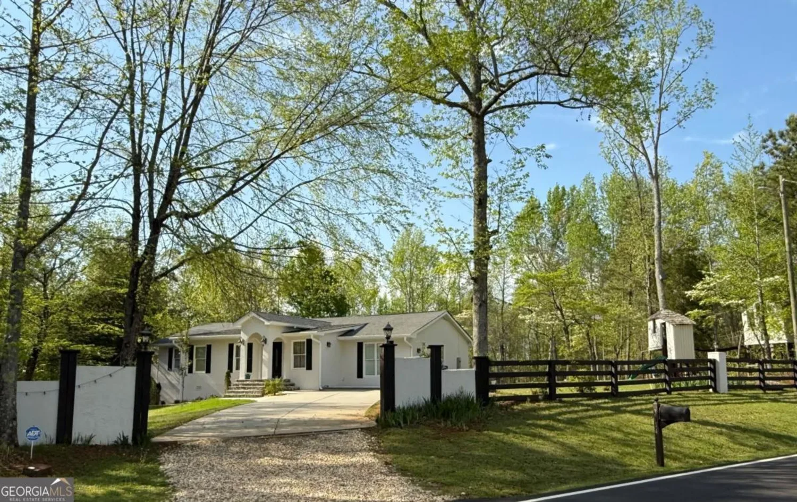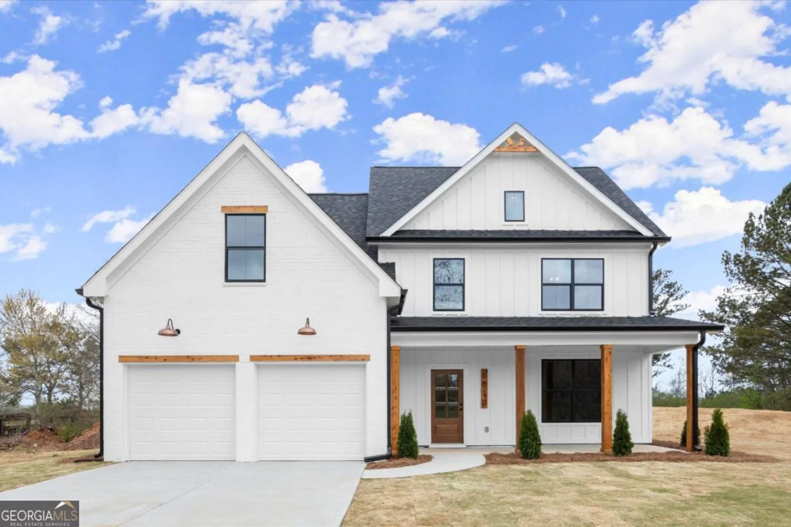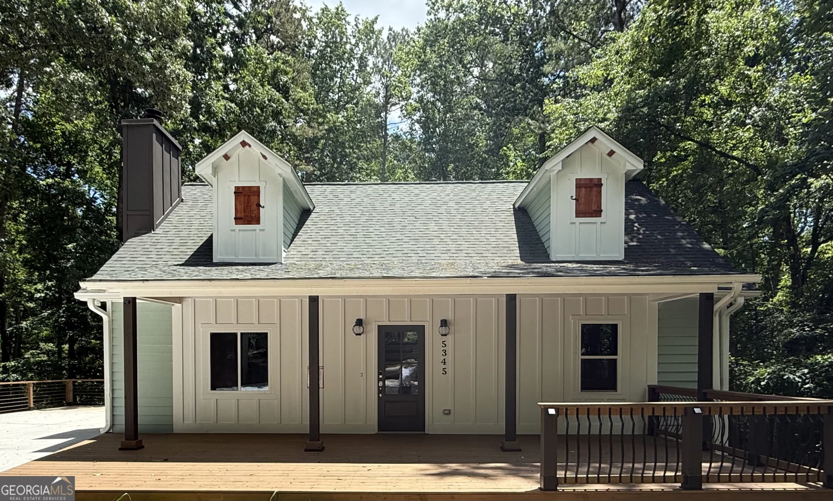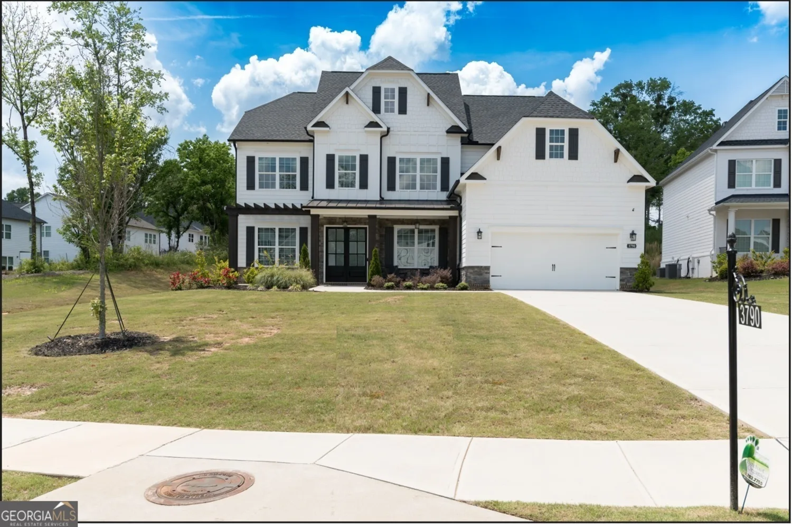2650 hermitage driveCumming, GA 30041
2650 hermitage driveCumming, GA 30041
Description
PHENOMENAL CUSTOM HOME! Covered Entry to 2-Story Foyer, Rich Architectural Details, UPDATED Neutral Decor & Hardwoods Thru-Out Main. Chef's Kitchen w/Designer Cabs & Stainless Appl Opens to Fireside Keeping Rm. Family Rm Boasts Limestone FP, Coffered Ceiling & French Doors to Patio. Master Has Sitting Rm & FP, Spa Bath & Custom Closet! All Bedrooms Have En-Suite Baths & Walk-In Closets. Terrace Level Is Great For Entertaining Complete w/Theater Room, Bar, Game Rm, Bed, Bath & More. Screened Porch/Fireplace Opens to Stone Patio, Spectacular, Private Backyard & Waterfall!
Property Details for 2650 Hermitage Drive
- Subdivision ComplexCreekstone Estates
- Architectural StyleBrick 4 Side, Traditional
- Num Of Parking Spaces3
- Parking FeaturesAttached, Garage Door Opener
- Property AttachedNo
LISTING UPDATED:
- StatusClosed
- MLS #8649174
- Days on Site0
- Taxes$9,718.63 / year
- MLS TypeResidential
- Year Built2012
- Lot Size0.64 Acres
- CountryForsyth
LISTING UPDATED:
- StatusClosed
- MLS #8649174
- Days on Site0
- Taxes$9,718.63 / year
- MLS TypeResidential
- Year Built2012
- Lot Size0.64 Acres
- CountryForsyth
Building Information for 2650 Hermitage Drive
- StoriesThree Or More
- Year Built2012
- Lot Size0.6400 Acres
Payment Calculator
Term
Interest
Home Price
Down Payment
The Payment Calculator is for illustrative purposes only. Read More
Property Information for 2650 Hermitage Drive
Summary
Location and General Information
- Community Features: Playground, Pool, Street Lights, Swim Team, Tennis Court(s), Tennis Team
- Directions: 400N to Exit 13. RT on 141/Peachtree Pkwy. Go approximately 1.5 miles to RT on Stoney Point Rd. 2nd LT into Creekstone Estates on Flint Creek Drive. 1st LT onto Hermitage Drive. Home is on LEFT.
- Coordinates: 34.135659,-84.17867
School Information
- Elementary School: Shiloh Point
- Middle School: Piney Grove
- High School: Denmark
Taxes and HOA Information
- Parcel Number: 109 306
- Tax Year: 2018
- Association Fee Includes: Trash, Swimming, Tennis
- Tax Lot: 253
Virtual Tour
Parking
- Open Parking: No
Interior and Exterior Features
Interior Features
- Cooling: Electric, Ceiling Fan(s), Central Air, Zoned, Dual
- Heating: Natural Gas, Central, Zoned, Dual
- Appliances: Gas Water Heater, Cooktop, Dishwasher, Disposal, Microwave, Stainless Steel Appliance(s)
- Basement: Bath Finished, Daylight, Interior Entry, Exterior Entry, Finished, Full
- Fireplace Features: Family Room, Living Room, Master Bedroom, Outside
- Flooring: Carpet, Hardwood, Tile
- Interior Features: Bookcases, Vaulted Ceiling(s), High Ceilings, Double Vanity, Entrance Foyer, Walk-In Closet(s)
- Levels/Stories: Three Or More
- Window Features: Double Pane Windows
- Main Bedrooms: 1
- Bathrooms Total Integer: 6
- Main Full Baths: 1
- Bathrooms Total Decimal: 6
Exterior Features
- Construction Materials: Stone
- Roof Type: Composition
- Laundry Features: Upper Level
- Pool Private: No
Property
Utilities
- Utilities: Sewer Connected
- Water Source: Public
Property and Assessments
- Home Warranty: Yes
- Property Condition: Resale
Green Features
Lot Information
- Lot Features: Level, Private
Multi Family
- Number of Units To Be Built: Square Feet
Rental
Rent Information
- Land Lease: Yes
Public Records for 2650 Hermitage Drive
Tax Record
- 2018$9,718.63 ($809.89 / month)
Home Facts
- Beds6
- Baths6
- StoriesThree Or More
- Lot Size0.6400 Acres
- StyleSingle Family Residence
- Year Built2012
- APN109 306
- CountyForsyth
- Fireplaces4


