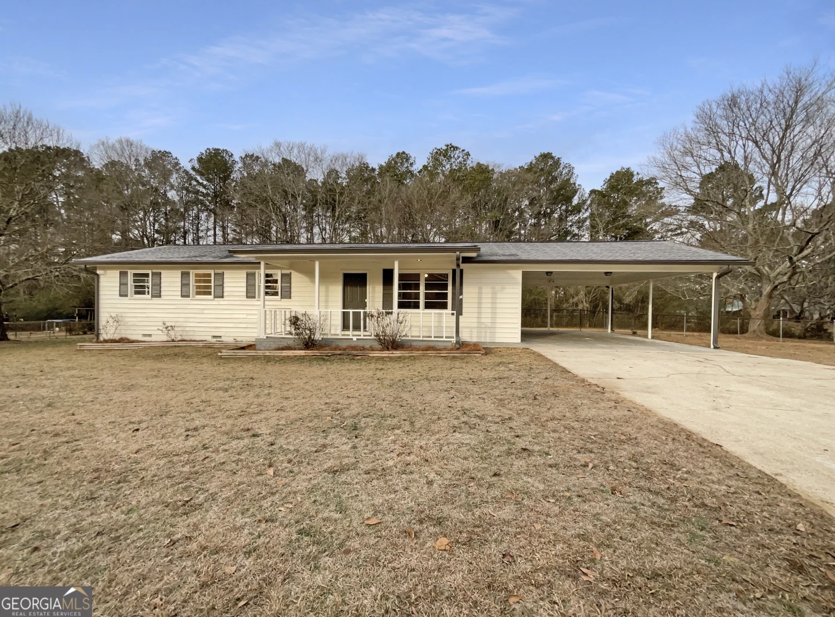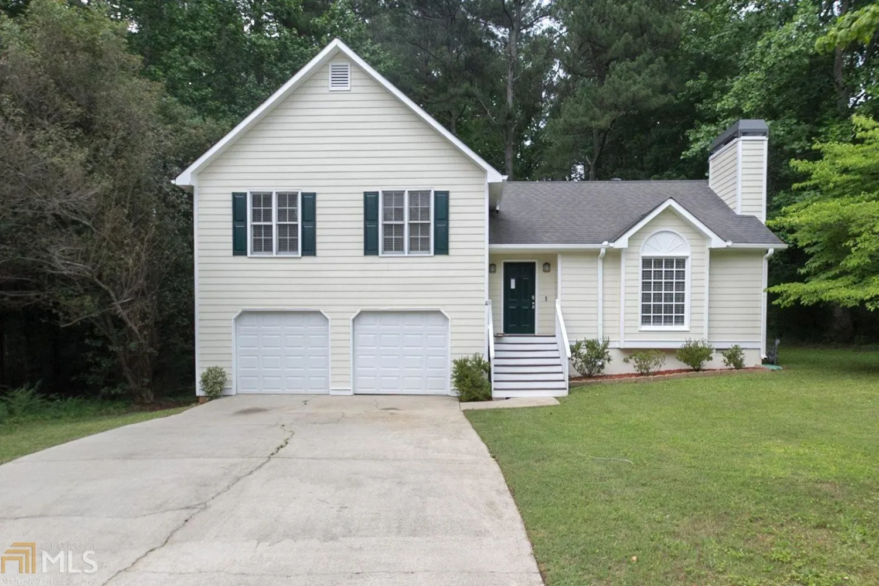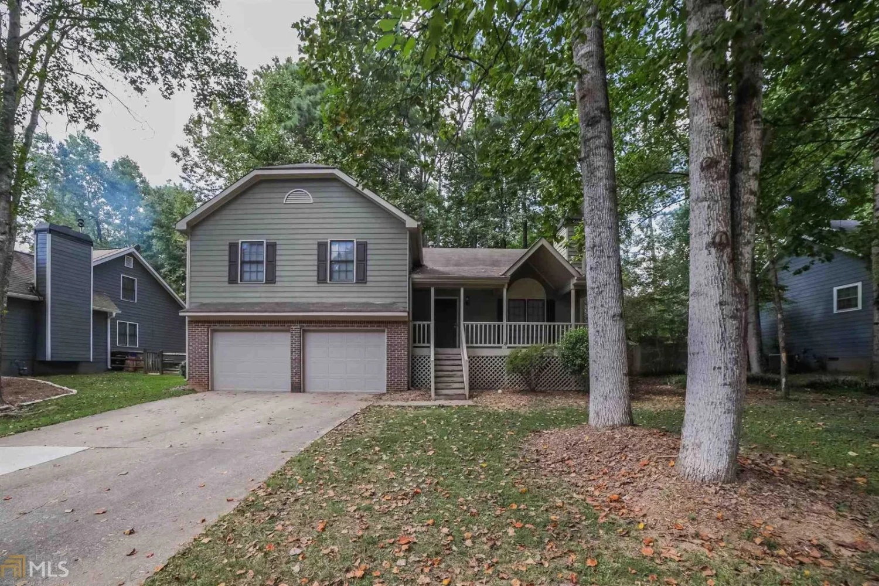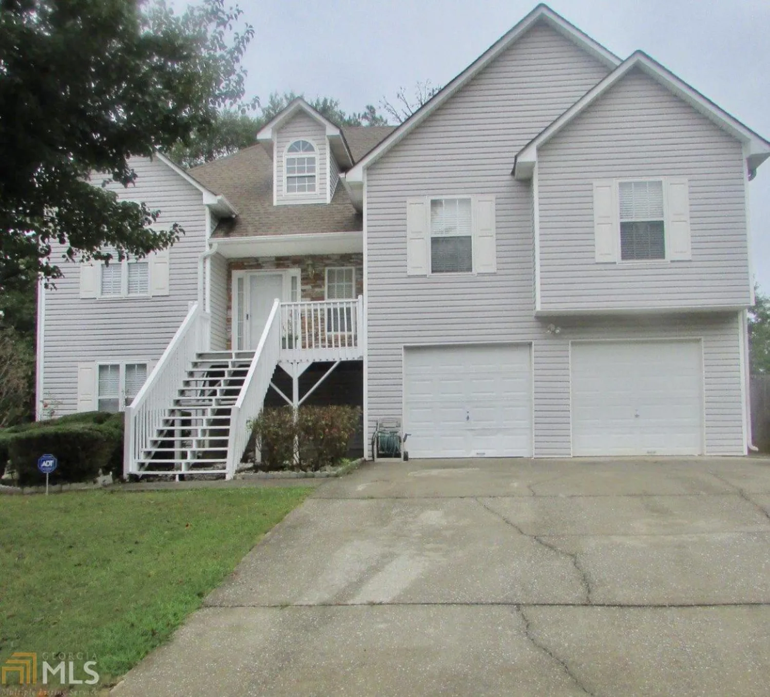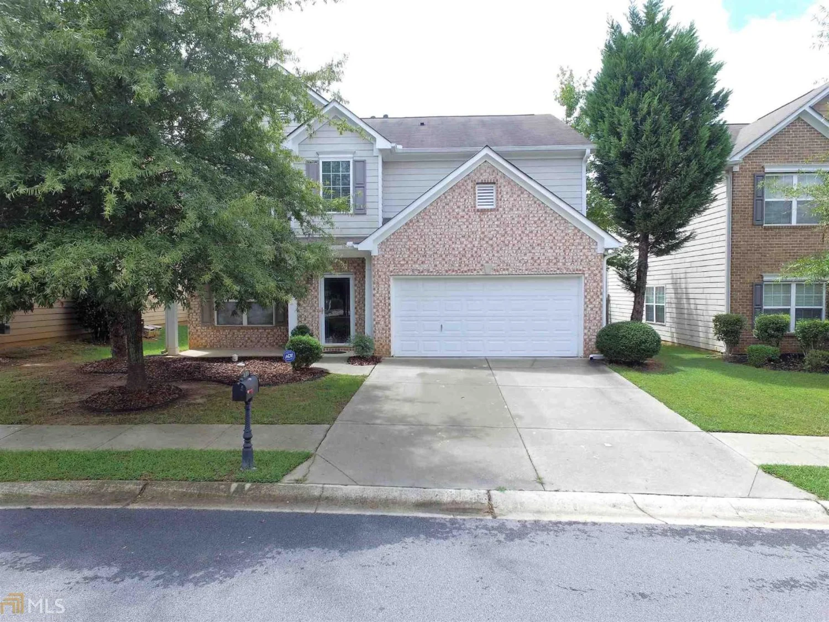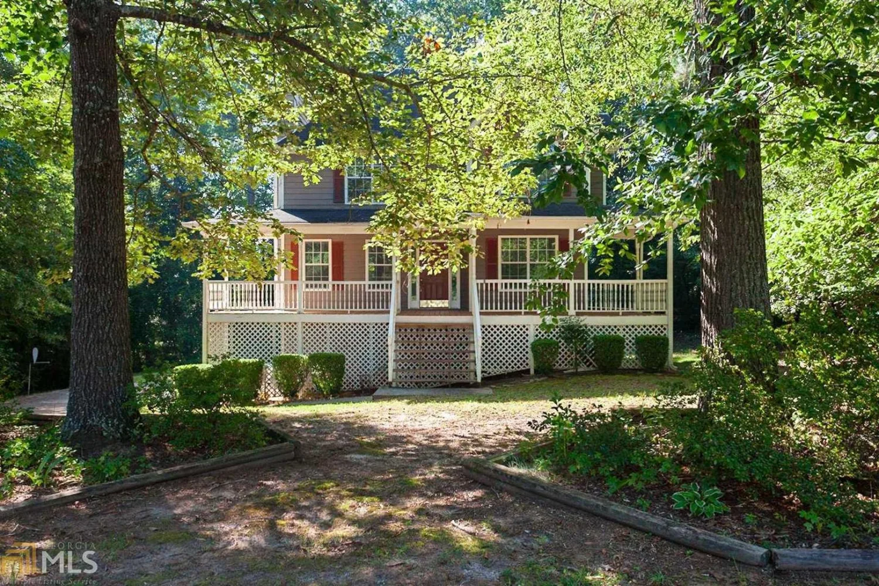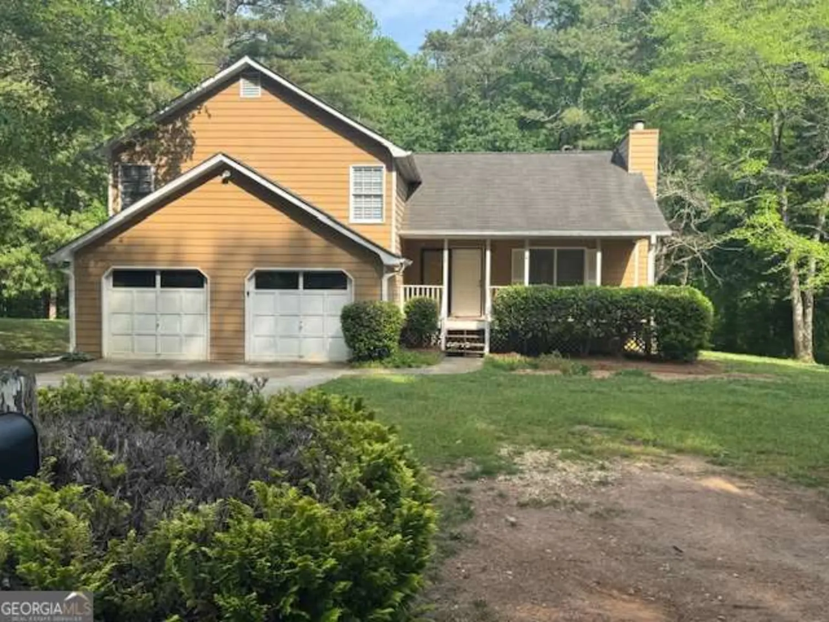5786 mason jones drivePowder Springs, GA 30127
5786 mason jones drivePowder Springs, GA 30127
Description
Tucked away on this quiet street, this home offers spacious open entertainer's floor plan living on over an acre of land. This home welcomes you with lovely hardwood floors, crown molding and a grand 2-story living room complete with fireplace and open access to the eat-in kitchen. The kitchen is perfect to handle any size crowd and adjacent to the large dining room with vaulted ceiling large enough to seat 10+. The oversize Master Suite is on the main level and features a double trey ceiling, large walk-in closet, dual vanity and separate tub and shower. The main level also houses the laundry room and half bath for your guests. Upstairs you'll find 3 more spacious bedrooms, and the second full bathroom. Outdoors includes screened deck and fenced yard.
Property Details for 5786 Mason Jones Drive
- Subdivision ComplexMillers Creek
- Architectural StyleTraditional
- Parking FeaturesGarage
- Property AttachedNo
LISTING UPDATED:
- StatusClosed
- MLS #8650318
- Days on Site90
- Taxes$2,121 / year
- HOA Fees$150 / month
- MLS TypeResidential
- Year Built2004
- Lot Size1.21 Acres
- CountryCobb
LISTING UPDATED:
- StatusClosed
- MLS #8650318
- Days on Site90
- Taxes$2,121 / year
- HOA Fees$150 / month
- MLS TypeResidential
- Year Built2004
- Lot Size1.21 Acres
- CountryCobb
Building Information for 5786 Mason Jones Drive
- StoriesTwo
- Year Built2004
- Lot Size1.2100 Acres
Payment Calculator
Term
Interest
Home Price
Down Payment
The Payment Calculator is for illustrative purposes only. Read More
Property Information for 5786 Mason Jones Drive
Summary
Location and General Information
- Community Features: None
- Directions: I20W TO R ON THORNTON RD, GO L ON BROWNSVILLE RD, L ON BURNT HICKORY RD, TO 1ST L ON MASON JONES DRIVE.
- Coordinates: 33.8198505,-84.72351570000001
School Information
- Elementary School: Powder Springs
- Middle School: Cooper
- High School: Mceachern
Taxes and HOA Information
- Parcel Number: 19132800060
- Tax Year: 2018
- Association Fee Includes: None
- Tax Lot: 0
Virtual Tour
Parking
- Open Parking: No
Interior and Exterior Features
Interior Features
- Cooling: Electric, Central Air
- Heating: Other, Central
- Appliances: Dryer, Washer, Dishwasher, Microwave
- Basement: None
- Fireplace Features: Living Room
- Flooring: Carpet, Hardwood
- Interior Features: Tray Ceiling(s), Soaking Tub, Separate Shower, Walk-In Closet(s)
- Levels/Stories: Two
- Foundation: Slab
- Main Bedrooms: 1
- Total Half Baths: 1
- Bathrooms Total Integer: 3
- Main Full Baths: 1
- Bathrooms Total Decimal: 2
Exterior Features
- Accessibility Features: Accessible Entrance
- Construction Materials: Stone
- Patio And Porch Features: Deck, Patio
- Roof Type: Composition
- Pool Private: No
Property
Utilities
- Sewer: Septic Tank
- Water Source: Public
Property and Assessments
- Home Warranty: Yes
- Property Condition: Resale
Green Features
Lot Information
- Above Grade Finished Area: 2472
Multi Family
- Number of Units To Be Built: Square Feet
Rental
Rent Information
- Land Lease: Yes
- Occupant Types: Vacant
Public Records for 5786 Mason Jones Drive
Tax Record
- 2018$2,121.00 ($176.75 / month)
Home Facts
- Beds4
- Baths2
- Total Finished SqFt2,472 SqFt
- Above Grade Finished2,472 SqFt
- StoriesTwo
- Lot Size1.2100 Acres
- StyleSingle Family Residence
- Year Built2004
- APN19132800060
- CountyCobb
- Fireplaces1


