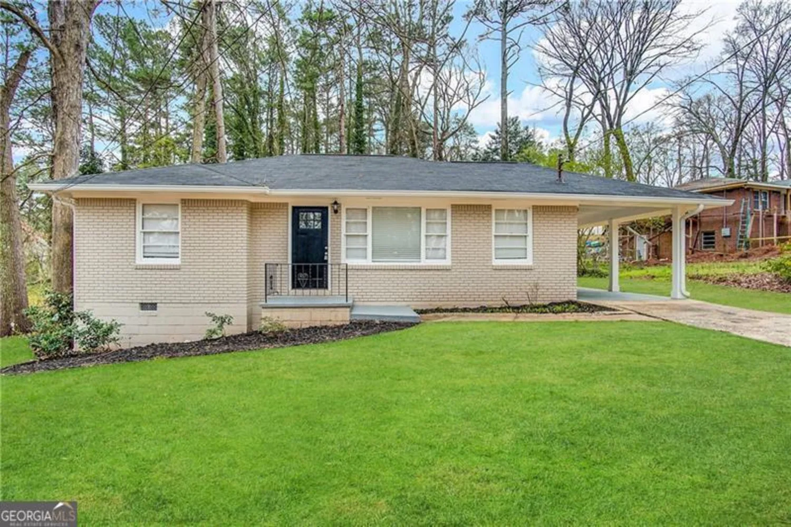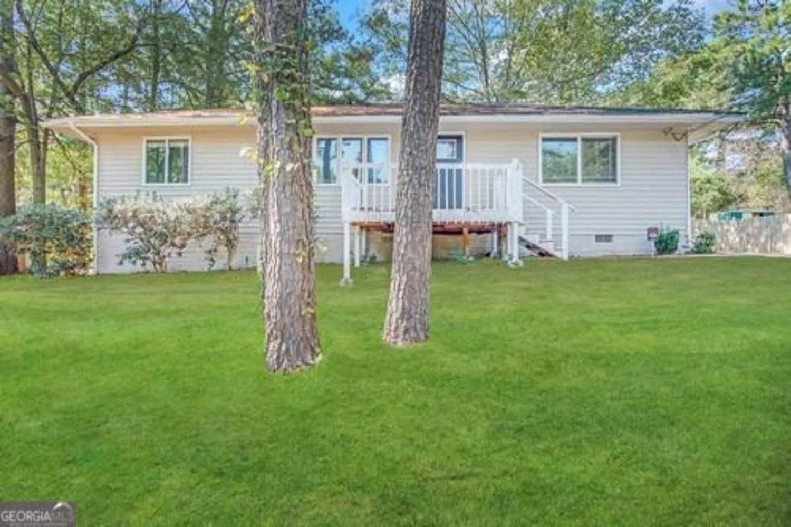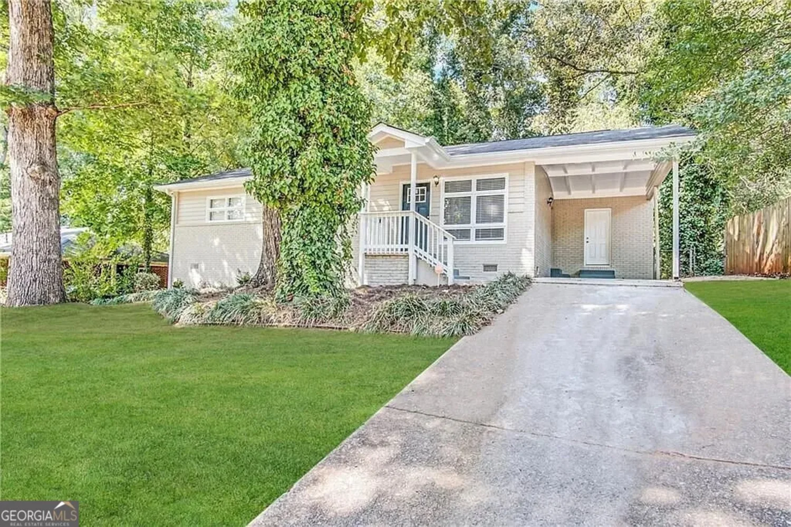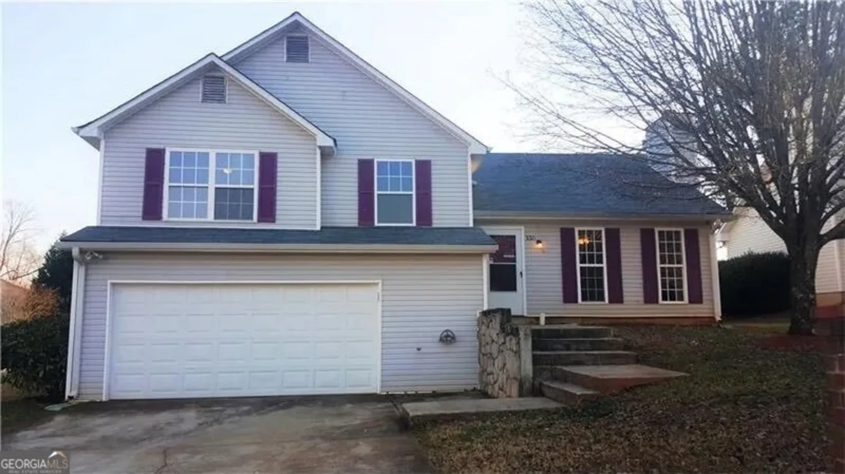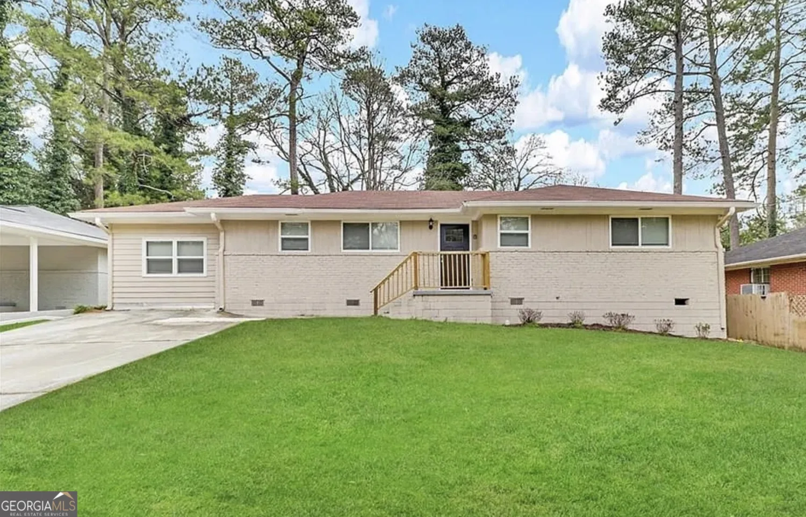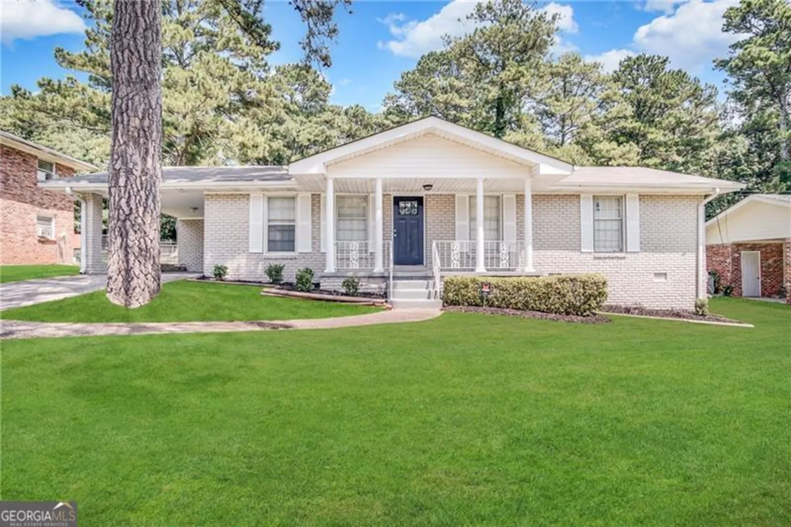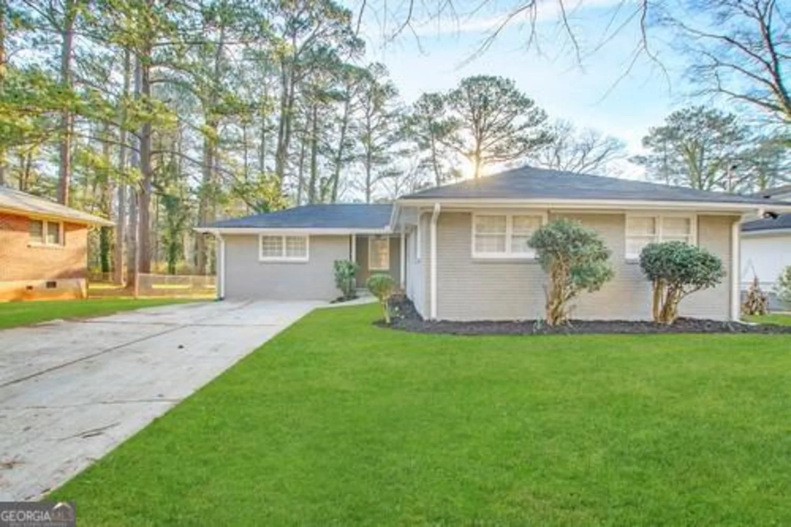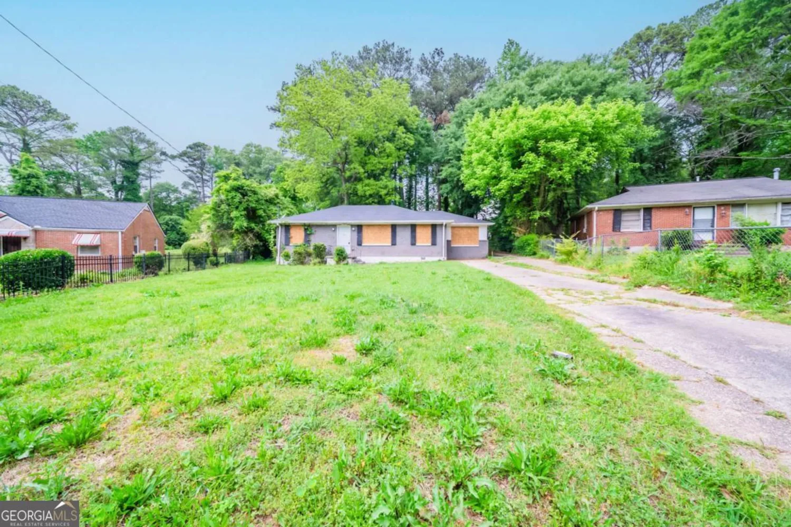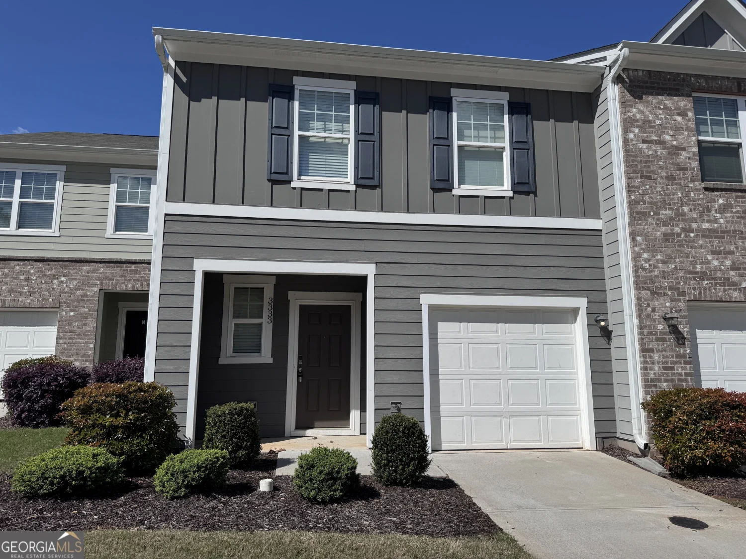1092 n village driveDecatur, GA 30032
1092 n village driveDecatur, GA 30032
Description
Craftsman style pristine 3bd/2.5ba townhome offers gleaming hardwood floors on main, open kitchen featuring granite ctops and stainless appl overlooking spacious family room with coffered ceilings and dining area. Second floor boasts a large master suite with two walk-in closets, as well as oversized spa master bath with separate shower and soaking tub. Two nice size secondary bedrooms, hall bath, and laundry area with washer/dryer. Fenced in backyard is perfect for entertaining. One car garage and driveway parking. Maintenance free living - HOA provides front & back landscaping and building exterior maintenance. Community allows easy access to Decatur Square, Emory, CDC, along with shopping and restaurants.
Property Details for 1092 N Village Drive
- Subdivision ComplexNorth Village
- Architectural StyleTraditional
- Num Of Parking Spaces1
- Parking FeaturesGarage Door Opener, Garage, Parking Pad
- Property AttachedYes
LISTING UPDATED:
- StatusClosed
- MLS #8652073
- Days on Site125
- Taxes$2,171 / year
- HOA Fees$1,560 / month
- MLS TypeResidential
- Year Built2006
- CountryDeKalb
LISTING UPDATED:
- StatusClosed
- MLS #8652073
- Days on Site125
- Taxes$2,171 / year
- HOA Fees$1,560 / month
- MLS TypeResidential
- Year Built2006
- CountryDeKalb
Building Information for 1092 N Village Drive
- StoriesTwo
- Year Built2006
- Lot Size0.0230 Acres
Payment Calculator
Term
Interest
Home Price
Down Payment
The Payment Calculator is for illustrative purposes only. Read More
Property Information for 1092 N Village Drive
Summary
Location and General Information
- Community Features: None
- Directions: East on Memorial, cross Columbia, and community is about 1 mile down on the right
- Coordinates: 33.763403,-84.256104
School Information
- Elementary School: Peachcrest
- Middle School: Mary Mcleod Bethune
- High School: Towers
Taxes and HOA Information
- Parcel Number: 15 218 15 049
- Tax Year: 2018
- Association Fee Includes: Maintenance Structure, Maintenance Grounds, Management Fee, Pest Control
- Tax Lot: 0
Virtual Tour
Parking
- Open Parking: Yes
Interior and Exterior Features
Interior Features
- Cooling: Electric, Ceiling Fan(s), Central Air
- Heating: Natural Gas, Central
- Appliances: Dishwasher, Disposal, Ice Maker, Microwave, Oven/Range (Combo), Stainless Steel Appliance(s)
- Basement: None
- Fireplace Features: Family Room, Factory Built
- Flooring: Hardwood, Tile, Carpet
- Interior Features: Tray Ceiling(s), High Ceilings, Double Vanity, Soaking Tub, Rear Stairs, Separate Shower, Walk-In Closet(s)
- Levels/Stories: Two
- Kitchen Features: Breakfast Bar, Solid Surface Counters
- Foundation: Slab
- Total Half Baths: 1
- Bathrooms Total Integer: 3
- Bathrooms Total Decimal: 2
Exterior Features
- Accessibility Features: Accessible Entrance
- Construction Materials: Other
- Fencing: Fenced
- Patio And Porch Features: Deck, Patio
- Roof Type: Composition
- Security Features: Open Access
- Laundry Features: In Hall, Upper Level, Laundry Closet
- Pool Private: No
Property
Utilities
- Utilities: Sewer Connected
- Water Source: Public
Property and Assessments
- Home Warranty: Yes
- Property Condition: Resale
Green Features
Lot Information
- Above Grade Finished Area: 1786
- Common Walls: 2+ Common Walls
- Lot Features: Level, Private
Multi Family
- Number of Units To Be Built: Square Feet
Rental
Rent Information
- Land Lease: Yes
- Occupant Types: Vacant
Public Records for 1092 N Village Drive
Tax Record
- 2018$2,171.00 ($180.92 / month)
Home Facts
- Beds3
- Baths2
- Total Finished SqFt1,786 SqFt
- Above Grade Finished1,786 SqFt
- StoriesTwo
- Lot Size0.0230 Acres
- StyleCondominium
- Year Built2006
- APN15 218 15 049
- CountyDeKalb
- Fireplaces1


