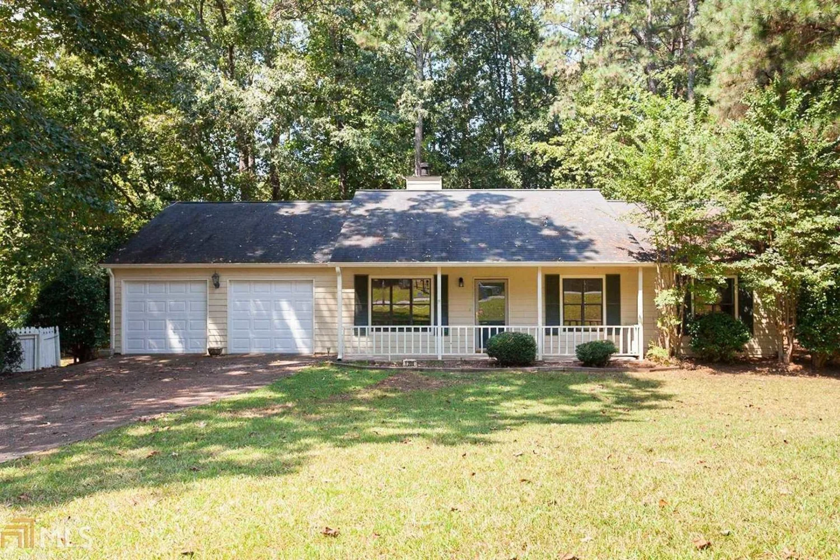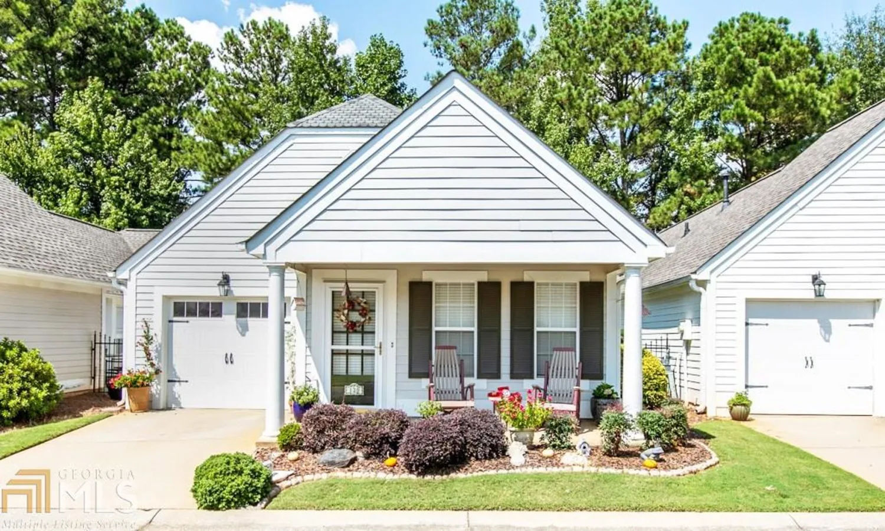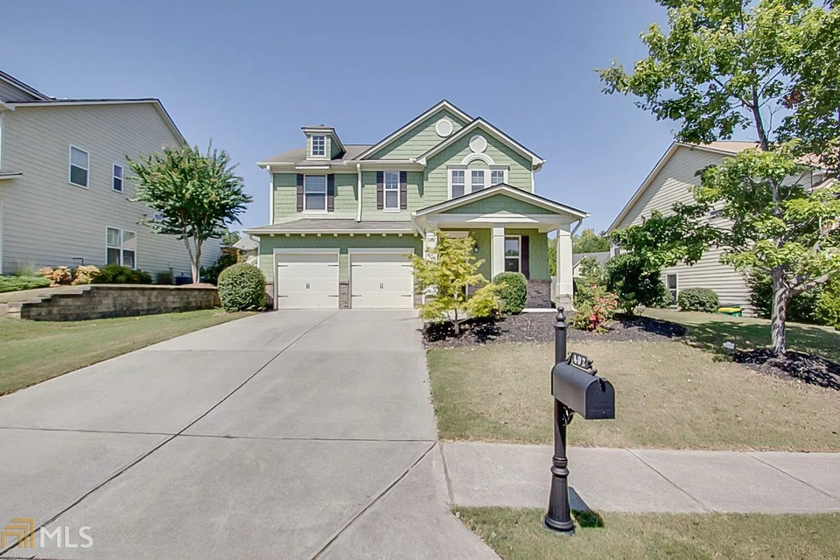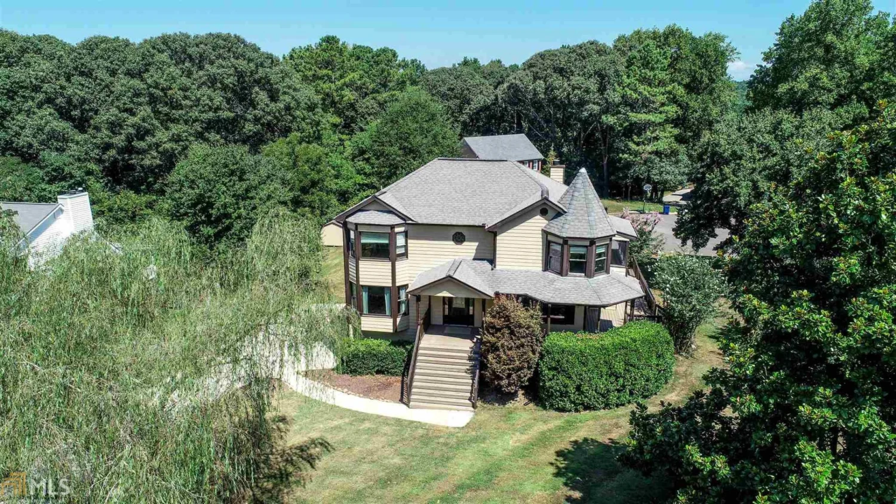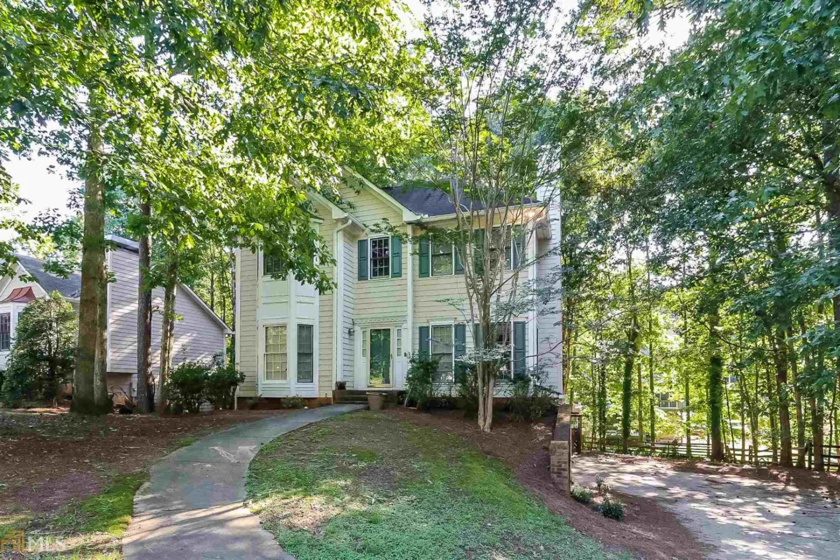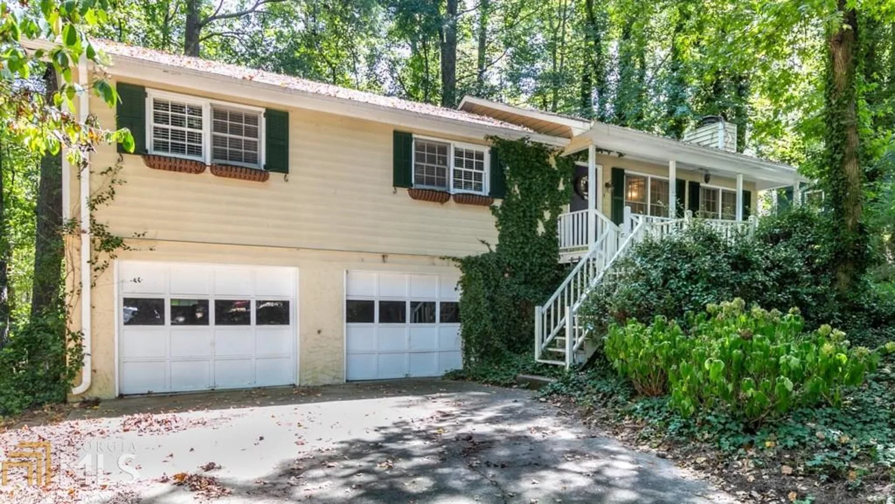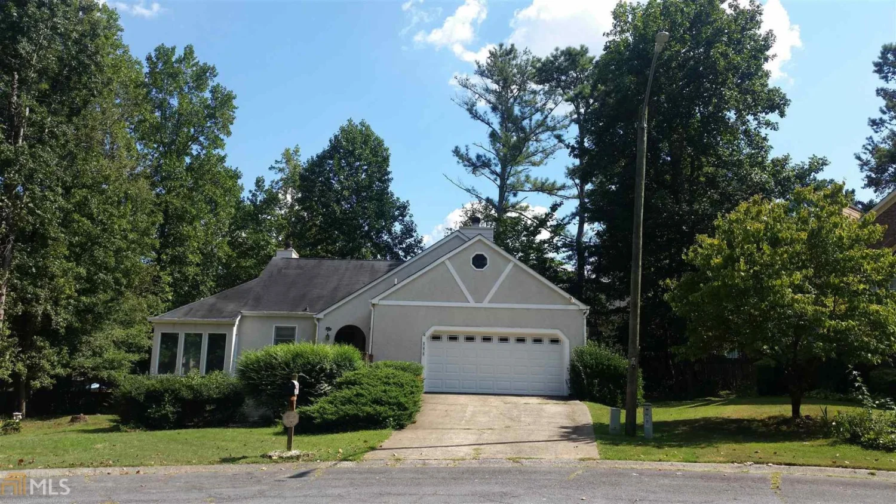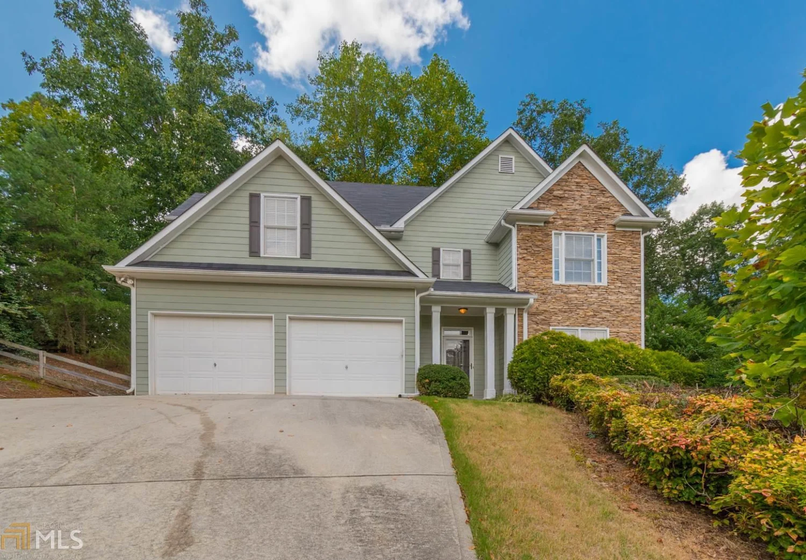3991 dream catcher driveWoodstock, GA 30189
3991 dream catcher driveWoodstock, GA 30189
Description
Must See home in sought after Deer Run! Upon entering the home you will notice the gleaming hardwood floors which are throughout the finished living spaces of the home. Open and bright floorplan. Soaring ceilings in the spacious, fireside living room. Updated kitchen with granite countertops. Enjoy your morning coffee from the sunroom/screened porch. The master suite features an oversized bedroom with sitting area as well as an updated master bath. Full basement is mostly unfinished but very usable for a rec room, office, etc.
Property Details for 3991 Dream Catcher Drive
- Subdivision ComplexDeer Run North
- Architectural StyleTraditional
- Num Of Parking Spaces2
- Parking FeaturesAttached, Garage
- Property AttachedNo
LISTING UPDATED:
- StatusClosed
- MLS #8652430
- Days on Site0
- Taxes$455 / year
- MLS TypeResidential
- Year Built1996
- Lot Size0.26 Acres
- CountryCherokee
LISTING UPDATED:
- StatusClosed
- MLS #8652430
- Days on Site0
- Taxes$455 / year
- MLS TypeResidential
- Year Built1996
- Lot Size0.26 Acres
- CountryCherokee
Building Information for 3991 Dream Catcher Drive
- StoriesTwo
- Year Built1996
- Lot Size0.2600 Acres
Payment Calculator
Term
Interest
Home Price
Down Payment
The Payment Calculator is for illustrative purposes only. Read More
Property Information for 3991 Dream Catcher Drive
Summary
Location and General Information
- Community Features: Park, Pool, Sidewalks, Street Lights, Tennis Court(s)
- Directions: From 575 S to Town Lake Parkway exit 8, turn right onto Towne Lake Pkwy, Right onto Buckhead Xing, Right onto Running Deer Pkwy, Right onto Dream Catcher Dr. Home on left.
- Coordinates: 34.1131619,-84.53726979999999
School Information
- Elementary School: Carmel
- Middle School: Woodstock
- High School: Woodstock
Taxes and HOA Information
- Parcel Number: 15N11B 316
- Tax Year: 2018
- Association Fee Includes: Maintenance Grounds, Management Fee, Swimming, Tennis
Virtual Tour
Parking
- Open Parking: No
Interior and Exterior Features
Interior Features
- Cooling: Electric, Central Air
- Heating: Natural Gas, Central, Forced Air
- Appliances: Gas Water Heater, Dishwasher, Disposal, Oven/Range (Combo)
- Basement: Bath/Stubbed, Partial
- Flooring: Hardwood
- Interior Features: Double Vanity
- Levels/Stories: Two
- Window Features: Double Pane Windows
- Kitchen Features: Breakfast Room
- Main Bedrooms: 3
- Bathrooms Total Integer: 2
- Main Full Baths: 2
- Bathrooms Total Decimal: 2
Exterior Features
- Construction Materials: Concrete
- Pool Private: No
Property
Utilities
- Utilities: Underground Utilities, Sewer Connected
- Water Source: Public
Property and Assessments
- Home Warranty: Yes
- Property Condition: Resale
Green Features
Lot Information
- Above Grade Finished Area: 1824
- Lot Features: Private
Multi Family
- Number of Units To Be Built: Square Feet
Rental
Rent Information
- Land Lease: Yes
Public Records for 3991 Dream Catcher Drive
Tax Record
- 2018$455.00 ($37.92 / month)
Home Facts
- Beds3
- Baths2
- Total Finished SqFt1,824 SqFt
- Above Grade Finished1,824 SqFt
- StoriesTwo
- Lot Size0.2600 Acres
- StyleSingle Family Residence
- Year Built1996
- APN15N11B 316
- CountyCherokee
- Fireplaces1


