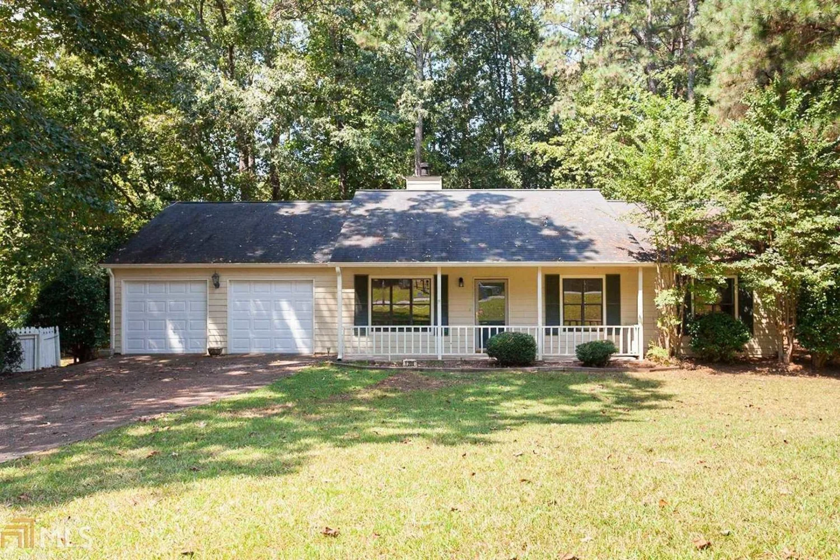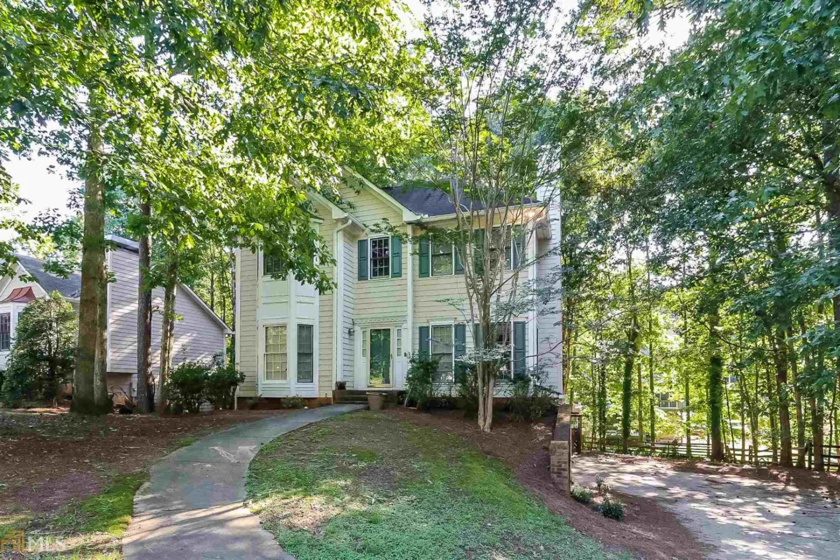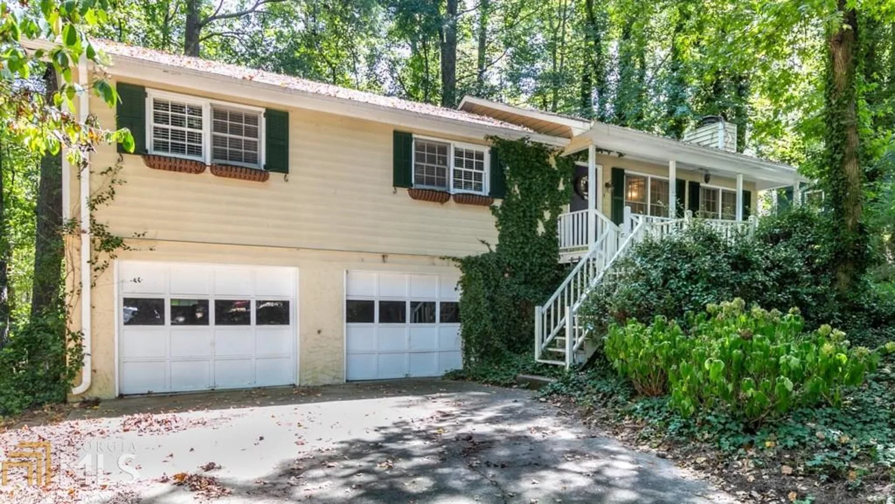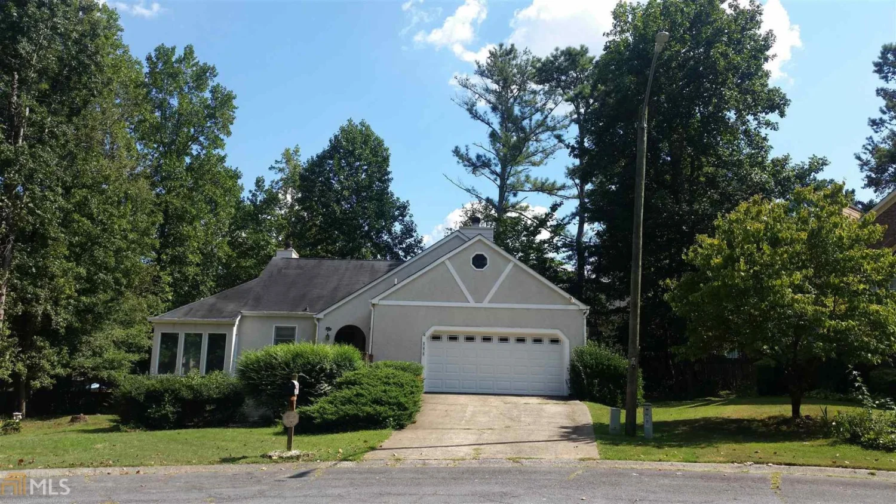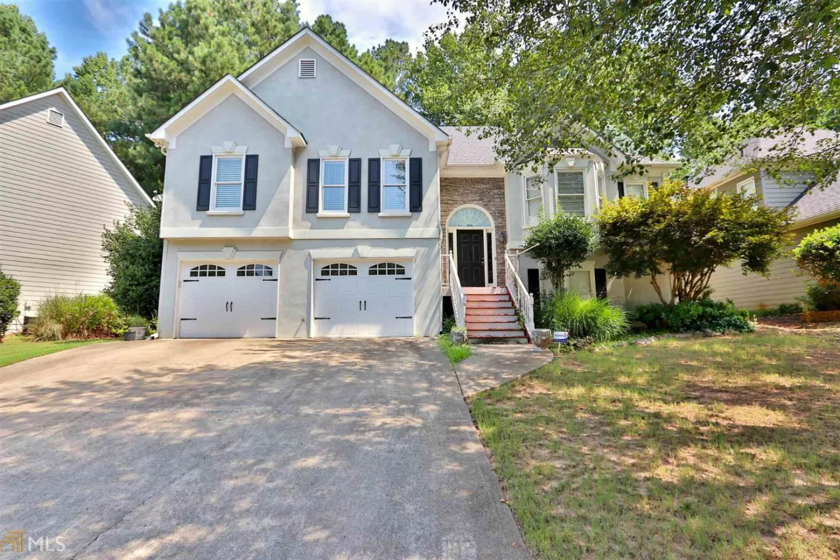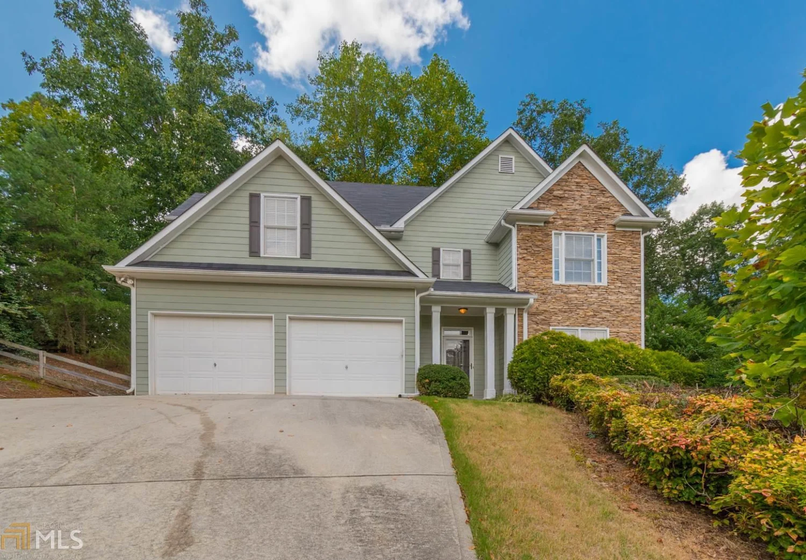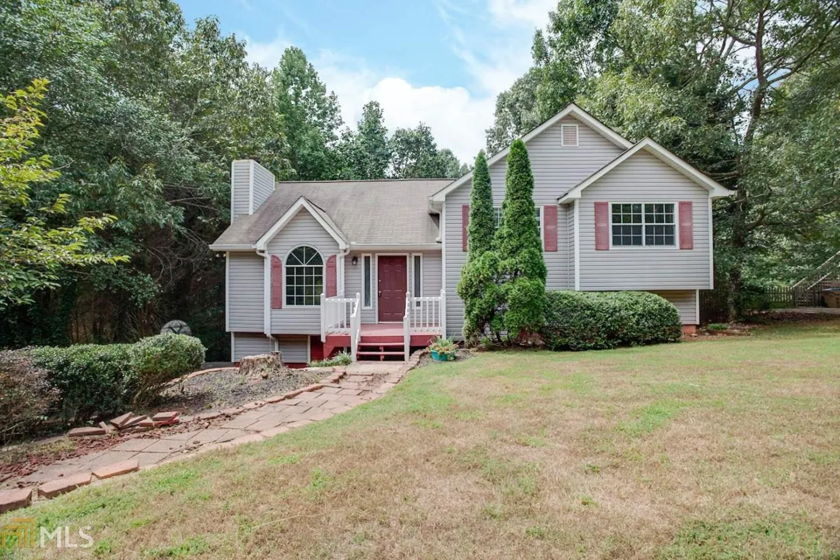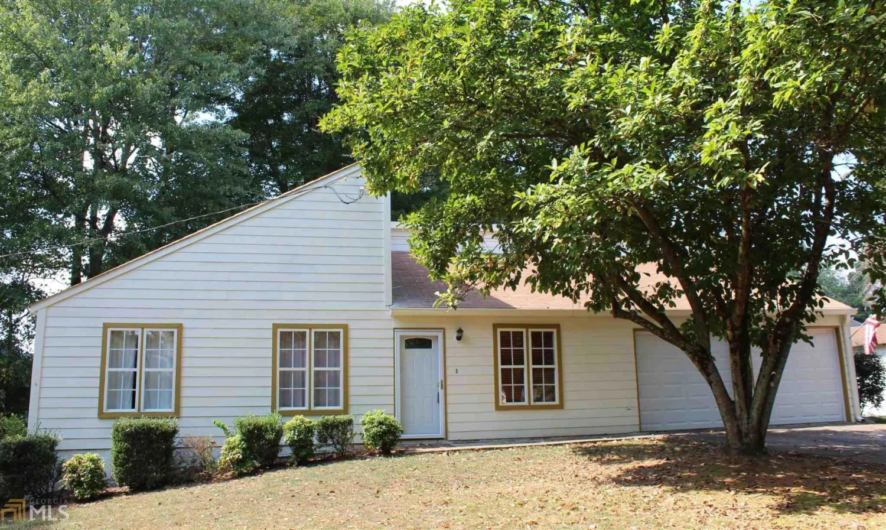120 rose cottage laneWoodstock, GA 30189
120 rose cottage laneWoodstock, GA 30189
Description
Perfect one-level living in quiet gated community in Towne Lake! Wonderful floorplan with hardwood floors, large fireside family room, separate dining area and 2 generous sized bedrooms with sitting room attached to master suite. Relax on the covered front porch or private courtyard. Family room, dining room and master overlook the private patio. Let the HOA handle all exterior maintenance of home, landscaping and more making this home maintenance-free! Minutes away from great restaurants, shopping and parks! Nothing to do but move in and Enjoy!
Property Details for 120 Rose Cottage Lane
- Subdivision ComplexCottages at Towne Lake
- Architectural StyleRanch
- Num Of Parking Spaces1
- Parking FeaturesAttached, Garage Door Opener, Garage, Kitchen Level
- Property AttachedNo
LISTING UPDATED:
- StatusClosed
- MLS #8659509
- Days on Site2
- Taxes$1,856 / year
- HOA Fees$3,600 / month
- MLS TypeResidential
- Year Built2000
- Lot Size0.02 Acres
- CountryCherokee
LISTING UPDATED:
- StatusClosed
- MLS #8659509
- Days on Site2
- Taxes$1,856 / year
- HOA Fees$3,600 / month
- MLS TypeResidential
- Year Built2000
- Lot Size0.02 Acres
- CountryCherokee
Building Information for 120 Rose Cottage Lane
- StoriesOne
- Year Built2000
- Lot Size0.0200 Acres
Payment Calculator
Term
Interest
Home Price
Down Payment
The Payment Calculator is for illustrative purposes only. Read More
Property Information for 120 Rose Cottage Lane
Summary
Location and General Information
- Community Features: Pool
- Directions: I-575 to Exit 8. Left on Towne Lake Parkway. Right on Bells Ferry Rd. Right at light onto Wyngate Pkwy. Take immediate Right into Complex
- Coordinates: 34.142576,-84.587236
School Information
- Elementary School: Bascomb
- Middle School: Booth
- High School: Etowah
Taxes and HOA Information
- Parcel Number: 15N04J 057
- Tax Year: 2018
- Association Fee Includes: Trash, Maintenance Grounds, Pest Control
Virtual Tour
Parking
- Open Parking: No
Interior and Exterior Features
Interior Features
- Cooling: Electric, Ceiling Fan(s), Central Air
- Heating: Natural Gas, Forced Air
- Appliances: Gas Water Heater, Dishwasher, Oven/Range (Combo), Refrigerator, Stainless Steel Appliance(s)
- Basement: None
- Fireplace Features: Family Room, Factory Built
- Flooring: Hardwood
- Interior Features: Double Vanity, Separate Shower, Walk-In Closet(s), Master On Main Level
- Levels/Stories: One
- Kitchen Features: Breakfast Bar, Breakfast Room, Pantry, Solid Surface Counters
- Foundation: Slab
- Main Bedrooms: 2
- Bathrooms Total Integer: 2
- Main Full Baths: 2
- Bathrooms Total Decimal: 2
Exterior Features
- Accessibility Features: Accessible Doors
- Construction Materials: Concrete
- Roof Type: Composition
- Security Features: Smoke Detector(s)
- Laundry Features: In Kitchen
- Pool Private: No
Property
Utilities
- Utilities: Cable Available, Sewer Connected
- Water Source: Public
Property and Assessments
- Home Warranty: Yes
- Property Condition: Resale
Green Features
- Green Energy Efficient: Thermostat
Lot Information
- Above Grade Finished Area: 1328
- Lot Features: Level
Multi Family
- Number of Units To Be Built: Square Feet
Rental
Rent Information
- Land Lease: Yes
Public Records for 120 Rose Cottage Lane
Tax Record
- 2018$1,856.00 ($154.67 / month)
Home Facts
- Beds2
- Baths2
- Total Finished SqFt1,328 SqFt
- Above Grade Finished1,328 SqFt
- StoriesOne
- Lot Size0.0200 Acres
- StyleSingle Family Residence
- Year Built2000
- APN15N04J 057
- CountyCherokee
- Fireplaces1


