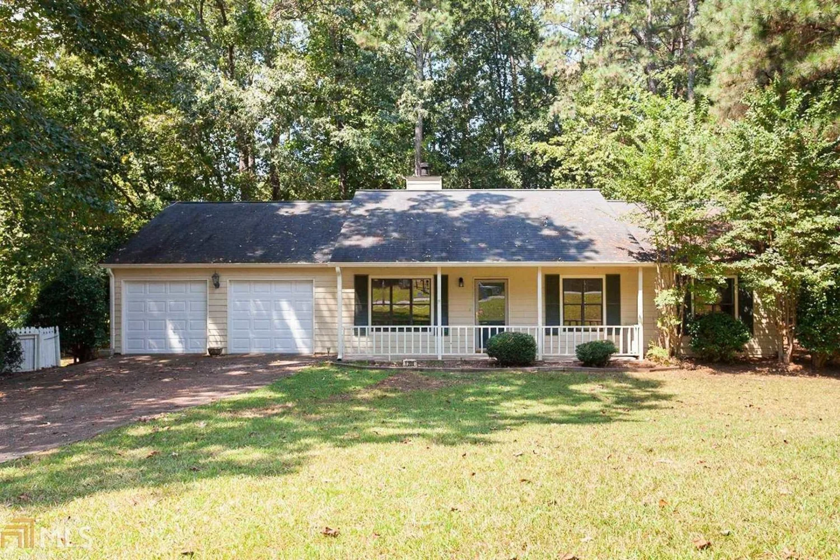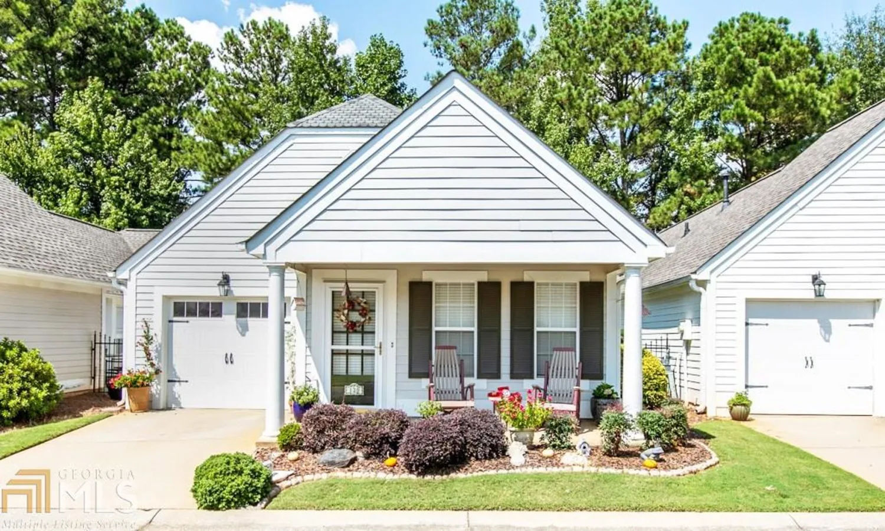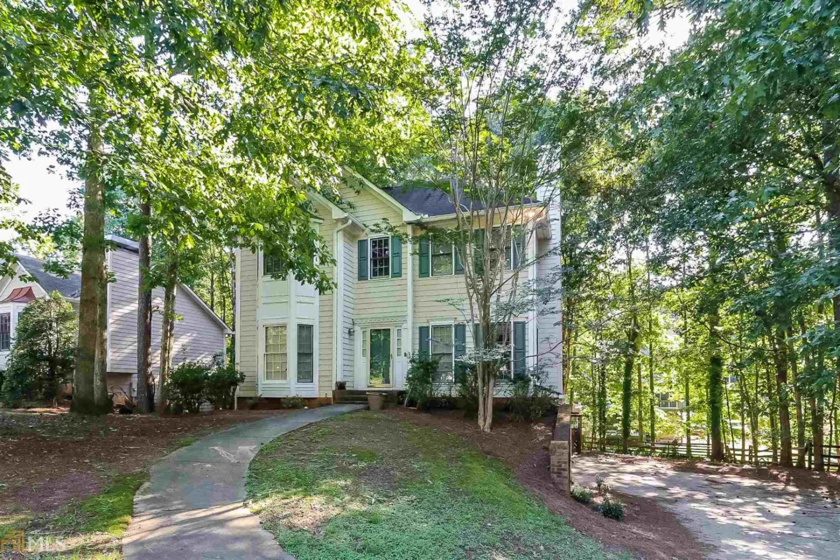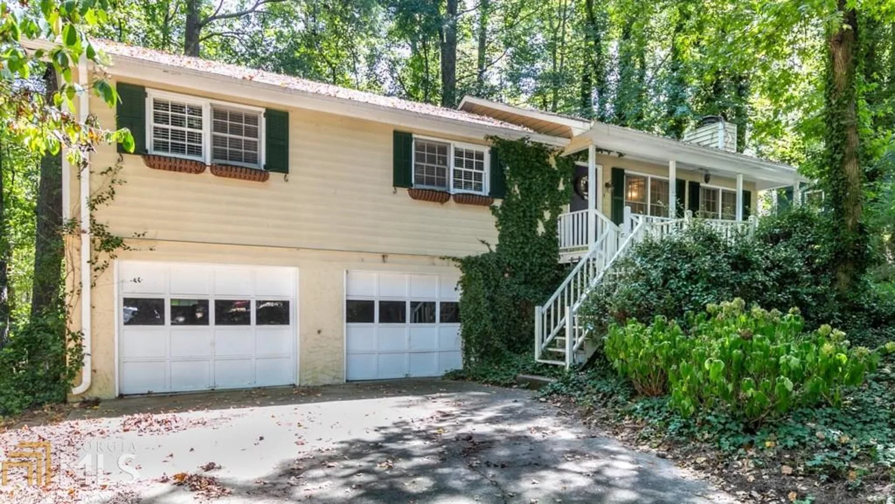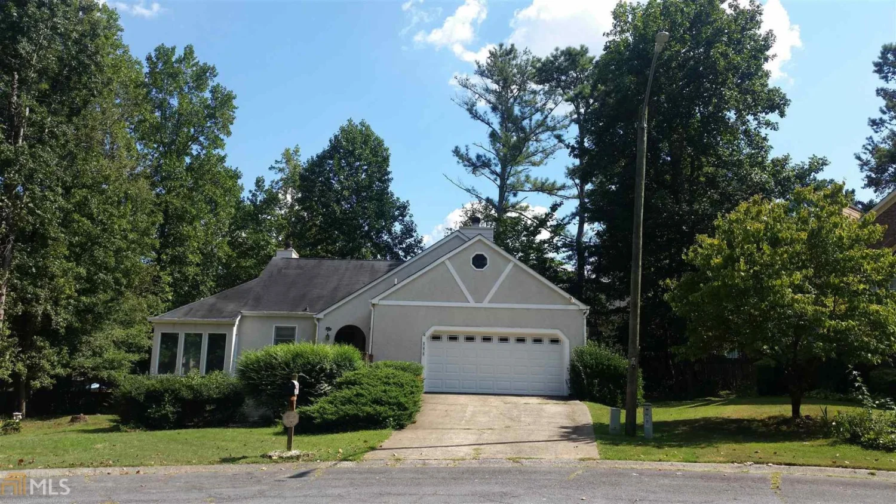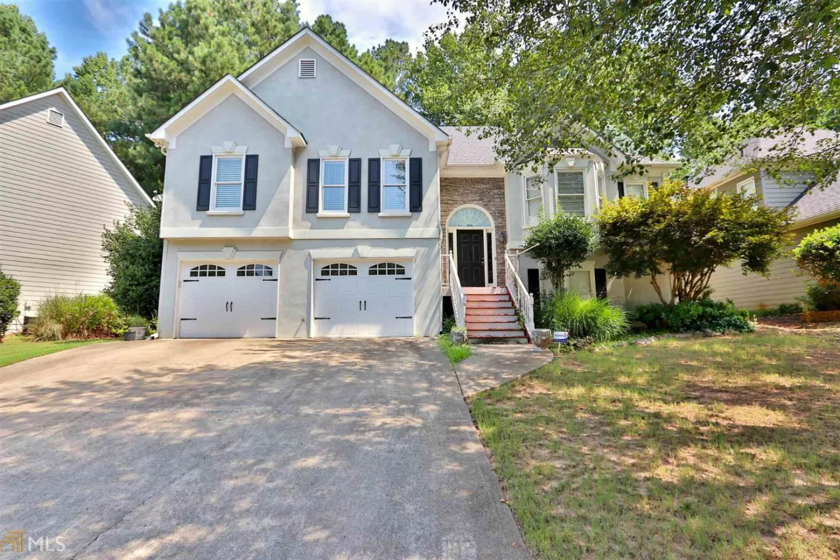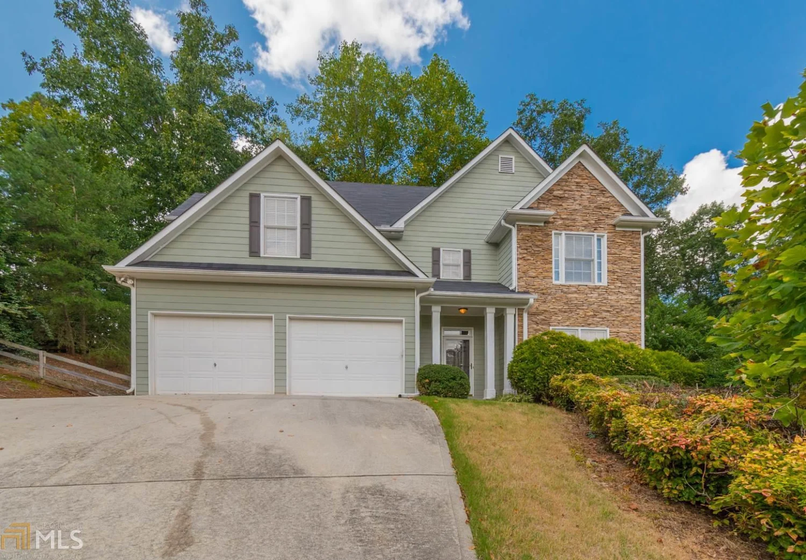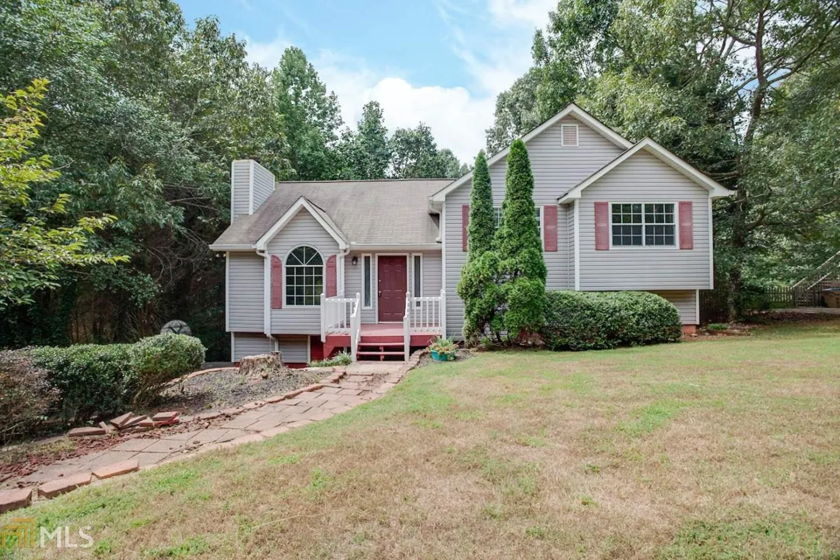1010 ragsdale roadWoodstock, GA 30188
1010 ragsdale roadWoodstock, GA 30188
Description
Great ranch home well cared for with new kitchen, Luxury Vinyl Plank flooring throughout, Updated bathrooms, lighting, cement siding, Spacious Bedrooms, nice large deck with Hot Tub. Private large fenced backyard with landscaping and flowering trees. Thick green barrier with shrubs and trees in front gives the home privacy from the road. Outstanding location close to Roswell or Woodstock, restaurants, and shopping. No HOA so bring your boat or toys!
Property Details for 1010 Ragsdale Road
- Subdivision ComplexApplewood
- Architectural StyleContemporary, Ranch
- ExteriorGarden
- Num Of Parking Spaces2
- Parking FeaturesAttached, Garage Door Opener, Garage, Kitchen Level
- Property AttachedNo
LISTING UPDATED:
- StatusClosed
- MLS #8641446
- Days on Site42
- Taxes$1,645.52 / year
- MLS TypeResidential
- Year Built1983
- Lot Size0.53 Acres
- CountryCherokee
LISTING UPDATED:
- StatusClosed
- MLS #8641446
- Days on Site42
- Taxes$1,645.52 / year
- MLS TypeResidential
- Year Built1983
- Lot Size0.53 Acres
- CountryCherokee
Building Information for 1010 Ragsdale Road
- StoriesOne
- Year Built1983
- Lot Size0.5300 Acres
Payment Calculator
Term
Interest
Home Price
Down Payment
The Payment Calculator is for illustrative purposes only. Read More
Property Information for 1010 Ragsdale Road
Summary
Location and General Information
- Community Features: None
- Directions: From Roswell go Holcomb Bridge Rd (Hwy 92) towards Woodstock turn rt on Ragsdale Rd home a 1/4 mile on left at stop sign. From Woodstock go east from 575 towards Roswell. then go left at Ragsdale Rd just past ALDI store. Then house on the left at stop sign
- Coordinates: 34.092377,-84.463145
School Information
- Elementary School: Little River Primary/Elementar
- Middle School: Mill Creek
- High School: River Ridge
Taxes and HOA Information
- Parcel Number: 15N24A 116
- Tax Year: 2018
- Association Fee Includes: None
- Tax Lot: 116
Virtual Tour
Parking
- Open Parking: No
Interior and Exterior Features
Interior Features
- Cooling: Electric, Ceiling Fan(s), Central Air
- Heating: Natural Gas, Central, Forced Air
- Appliances: Dishwasher, Microwave, Oven/Range (Combo), Refrigerator
- Basement: None
- Fireplace Features: Family Room, Factory Built
- Flooring: Laminate, Tile
- Interior Features: Vaulted Ceiling(s), Master On Main Level, Roommate Plan
- Levels/Stories: One
- Kitchen Features: Breakfast Area
- Foundation: Slab
- Main Bedrooms: 3
- Bathrooms Total Integer: 2
- Main Full Baths: 2
- Bathrooms Total Decimal: 2
Exterior Features
- Construction Materials: Concrete, Rough-Sawn Lumber
- Fencing: Fenced
- Patio And Porch Features: Deck, Patio
- Pool Features: Pool/Spa Combo
- Roof Type: Composition
- Laundry Features: In Kitchen, Laundry Closet
- Pool Private: No
- Other Structures: Outbuilding
Property
Utilities
- Sewer: Septic Tank
- Utilities: Cable Available
- Water Source: Public
Property and Assessments
- Home Warranty: Yes
- Property Condition: Resale
Green Features
- Green Energy Efficient: Thermostat
Lot Information
- Above Grade Finished Area: 1650
Multi Family
- Number of Units To Be Built: Square Feet
Rental
Rent Information
- Land Lease: Yes
Public Records for 1010 Ragsdale Road
Tax Record
- 2018$1,645.52 ($137.13 / month)
Home Facts
- Beds3
- Baths2
- Total Finished SqFt1,650 SqFt
- Above Grade Finished1,650 SqFt
- StoriesOne
- Lot Size0.5300 Acres
- StyleSingle Family Residence
- Year Built1983
- APN15N24A 116
- CountyCherokee
- Fireplaces1


